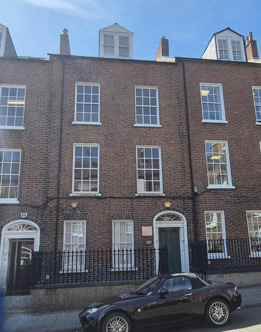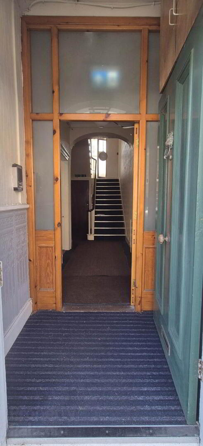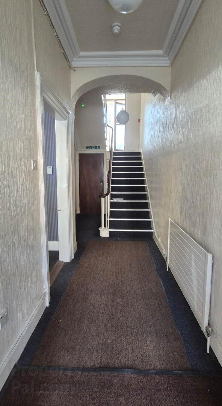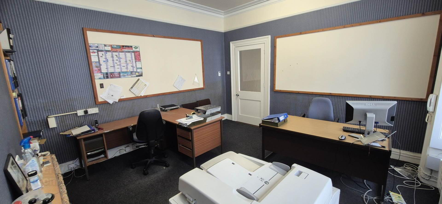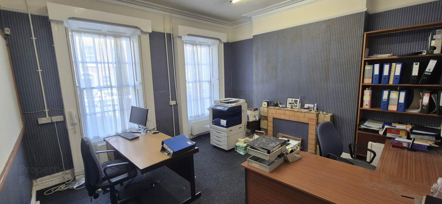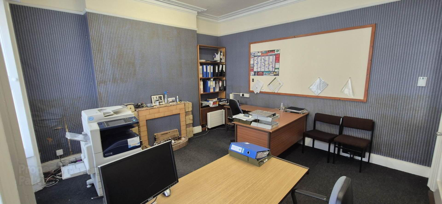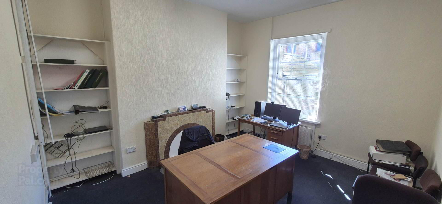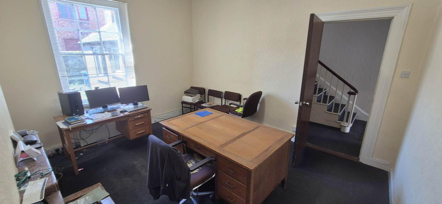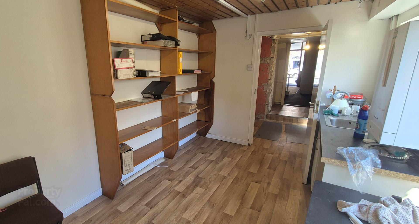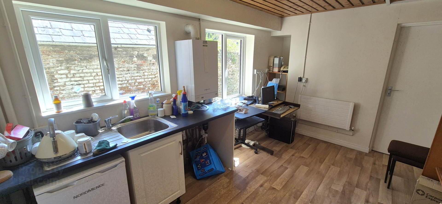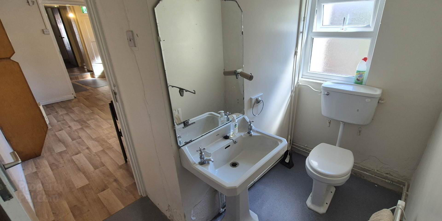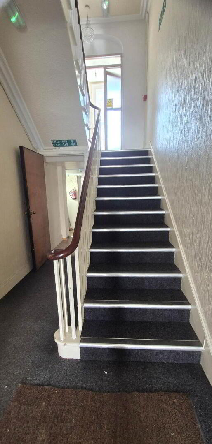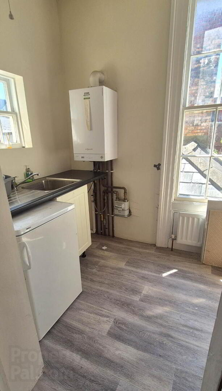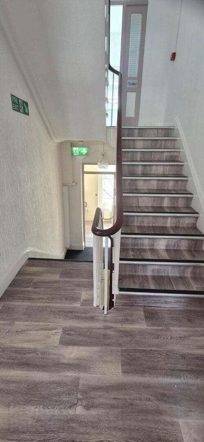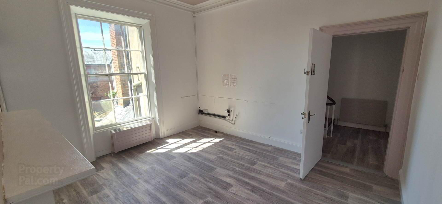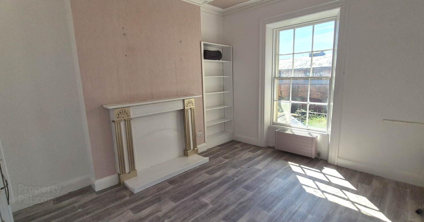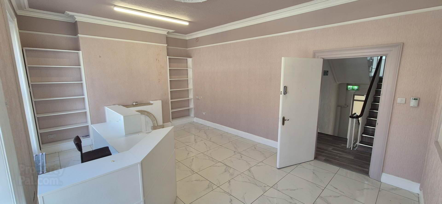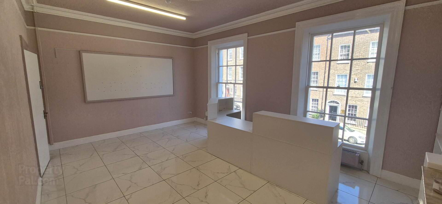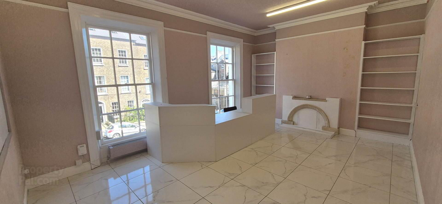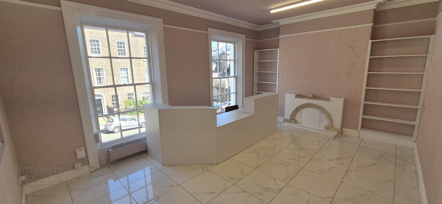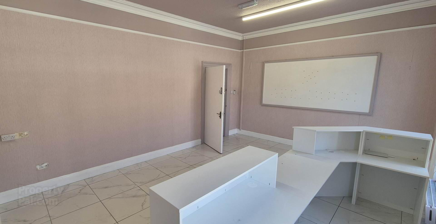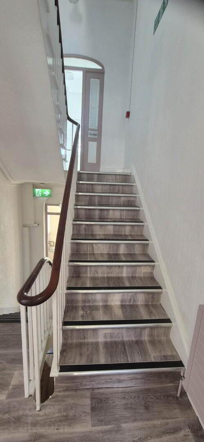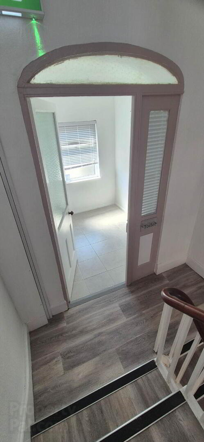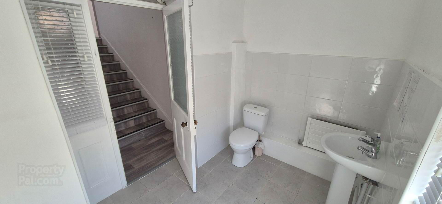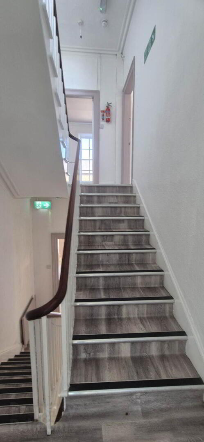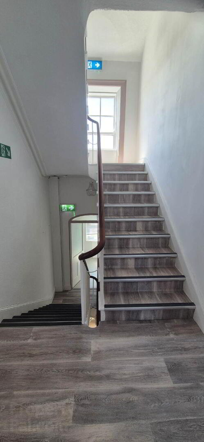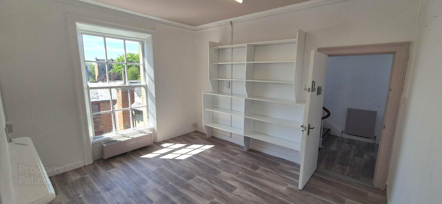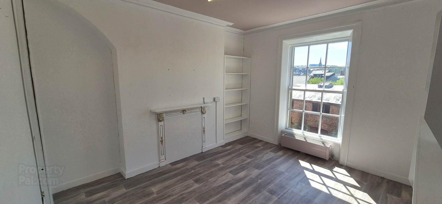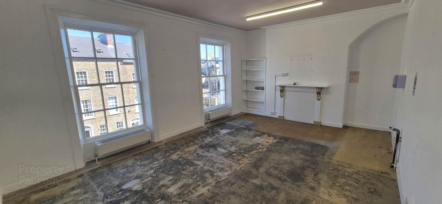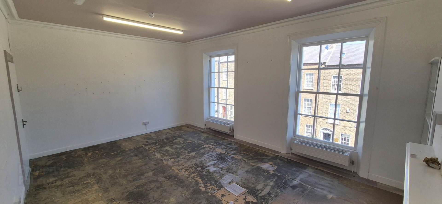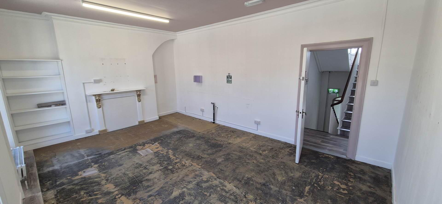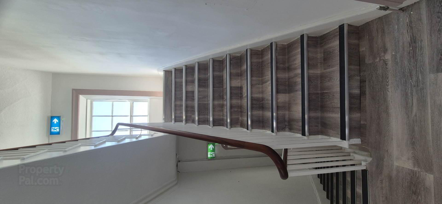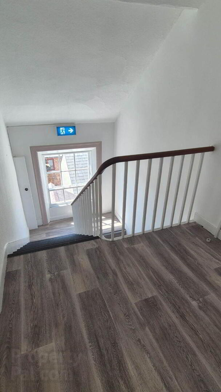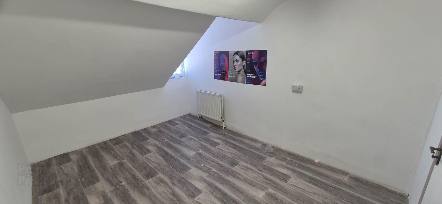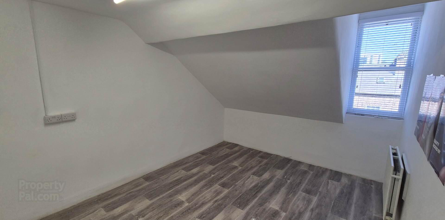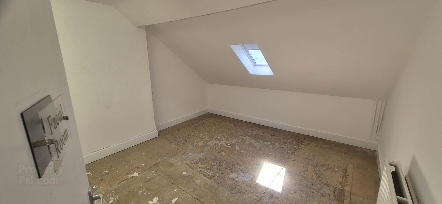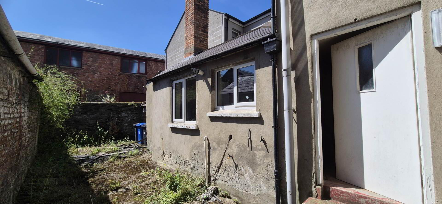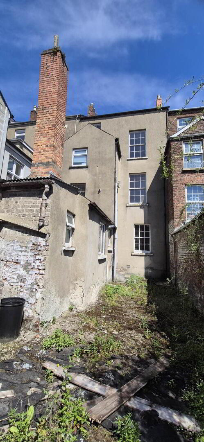45 Clarendon Street,
Derry, BT48 7TH
6 Bed Townhouse
Guide Price £250,000
6 Bedrooms
1 Bathroom
1 Reception
Property Overview
Status
For Sale
Style
Townhouse
Bedrooms
6
Bathrooms
1
Receptions
1
Property Features
Tenure
Freehold
Heating
Gas
Property Financials
Price
Guide Price £250,000
Stamp Duty
Rates
£2,274.29 pa*¹
Typical Mortgage
Legal Calculator
Property Engagement
Views Last 7 Days
533
Views Last 30 Days
2,172
Views All Time
11,183
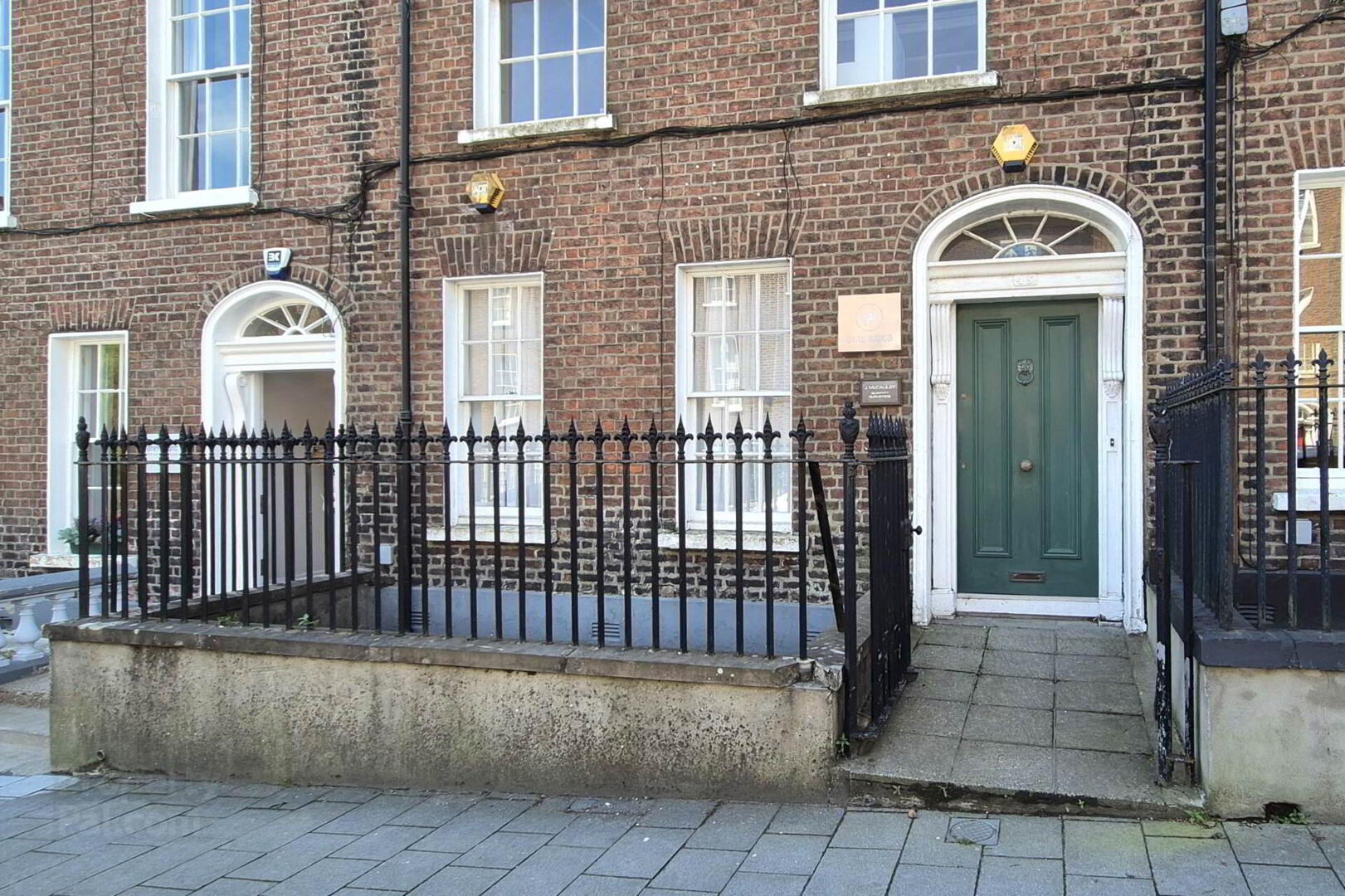 A substantial premises in the heart of the city is suitable for a variety of commercial uses & is located along Clarendon Street.
A substantial premises in the heart of the city is suitable for a variety of commercial uses & is located along Clarendon Street.This four-storey property provides a total of 7 offices together with a toilet and 2 kitchens
The property has been well maintained, has gas central heating & is being sold with vacant possession.
FEATURES:
• Four storey mid-townhouse
• Seven Offices
• Two kitchen`s
• Gas central heating
• Located in the commercial sector
• Highly accessible to City Centre, University & Brooke Park
• In close proximity to Foyle Street transport hub
• Ready for immediate occupation
ACCOMMODATION:
Hardwood front door with fan light over to entrance porch
Entrance Porch:
Carpet floor covering, glass panelled door to hallway
Hallway:
Carpet floor covering, coving to ceiling
Reception room 1:
4.1m x 4.4m High ceilings, decorative fireplace with tiled surround, window shutters
Reception room 2:
4.2m x 3.7m High ceilings, decorative fireplace, shelving, blinds
Rear Hallway:
Exit door to side and rear
Kitchen:
3.8m x 2.6m Fitted units, complementary worktops, single drainer sink units with central mixer tap, shelving, plumbed for washing machine, wooden panelling to ceiling, vinyl floor covering
Toilet:
WC, wash hand basin with mirror over, exit door to rear
First floor Return
Kitchen:
Fitted units, complementary worktops, single drainer sink unit with central mixer tap, vinyl floor covering
First Floor
Room 3:
3.7m x 4.1m Vinyl floor covering, decorative fireplace, coving to ceiling
Room 4:
6m x 4.1m Tiled floor, high ceiling, shelving, decorative fireplace, coving to ceiling
2nd Floor return
Toilet: 2.6m x 1.7m Tiled floor, WC, wash hand basin, partly tiled walls, tiled floor
Second Floor:
Room 5:
4.1m x 3.7m High ceilings, decorative fireplace, high ceiling, coving to ceiling
Room 6:
6.1m x 4.2m Decorative fireplace, coving to ceiling
Third floor
Room 7:
4.1m x 2.9m Vinyl floor covering
Room 8:
3.7m x 8.5m
Exterior features:
Enclosed yard to rear
Notice
Please note we have not tested any apparatus, fixtures, fittings, or services. Interested parties must undertake their own investigation into the working order of these items. All measurements are approximate and photographs provided for guidance only.
Oakland Estate Agents have not tested any plumbing, electrical or structural elements including appliances within this home. Please satisfy yourself as to the validity of the performance of same by instructing the relevant professional body or tradesmen. Access will be made available.
Oakland Estate Agents for themselves and for the vendors or lessors of this property whose agents they are given notice that: (I) the particulars are set out as a general outline only for the guidance of intending purchasers or lessees, and do not constitute part of an offer or contract; (II) all descriptions, dimensions, references to condition and necessary permissions for use and occupation, and other details are given without responsibility and any intending purchasers or tenants should not rely on them as statements or representations of fact but must satisfy themselves by inspection or otherwise as to the correctness of each of them; (III) no person in the employment of Oakland Estate Agents has any authority to make or give any representation or warranty in relation to this property.


