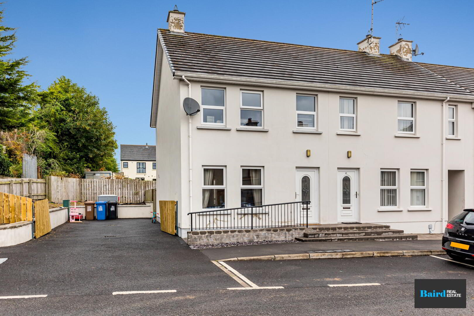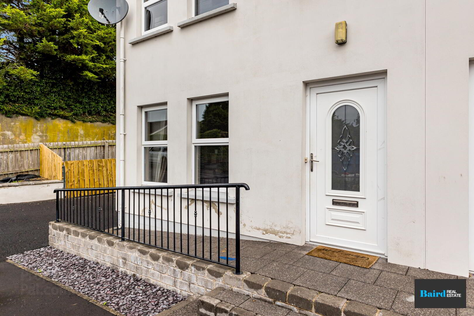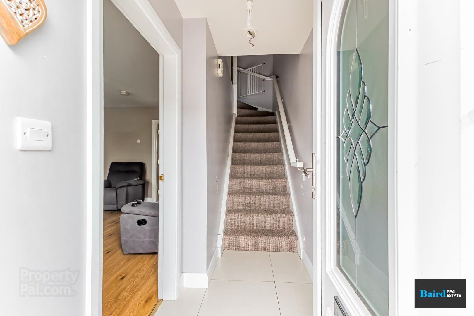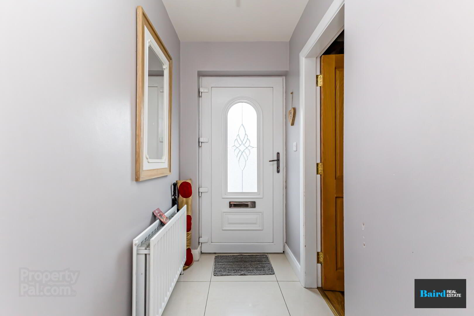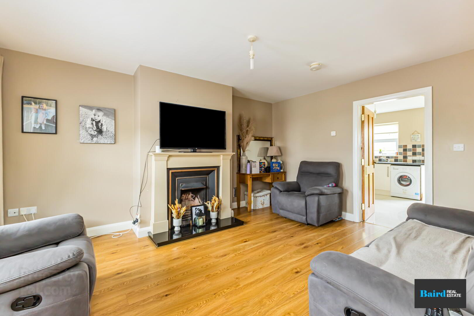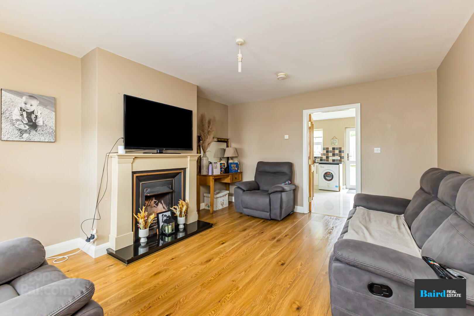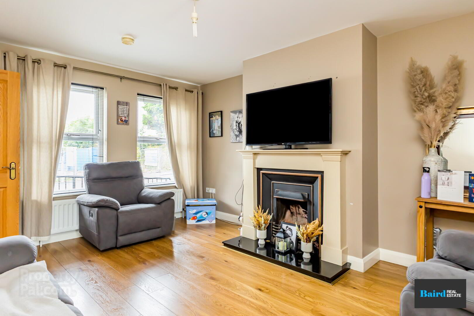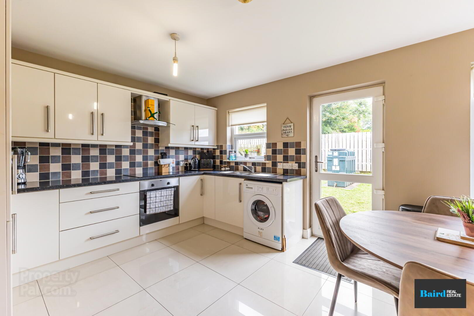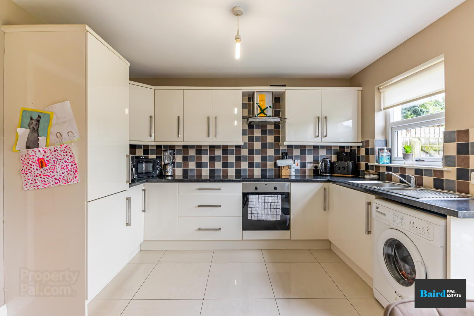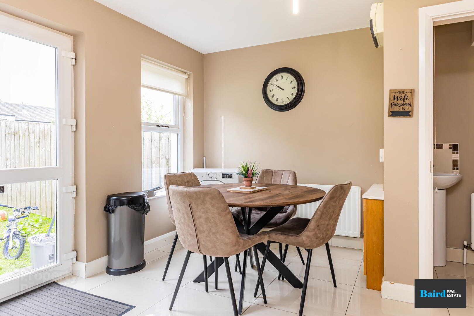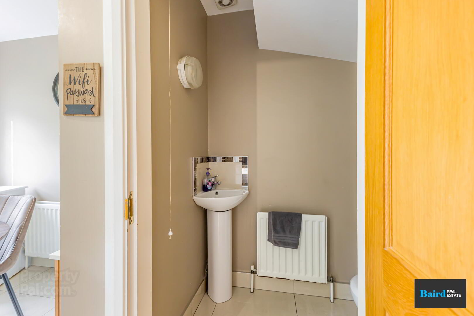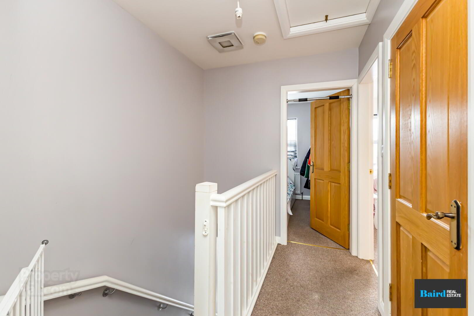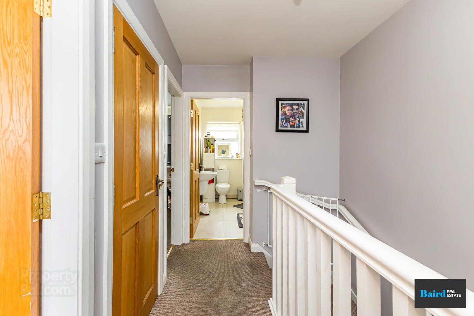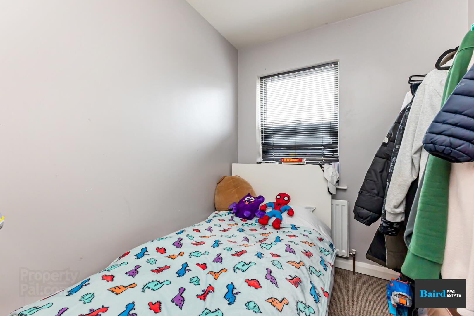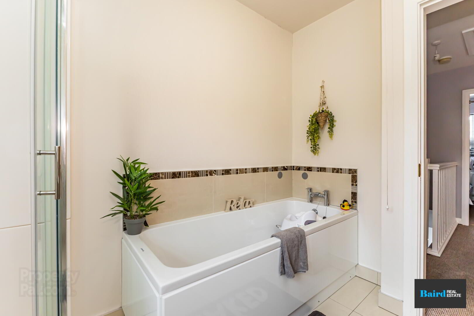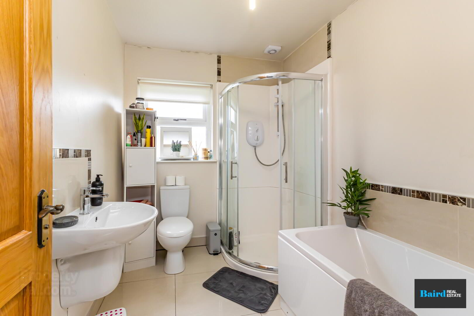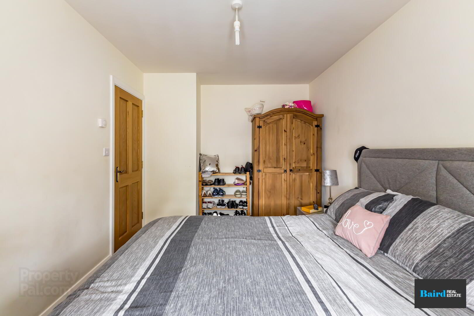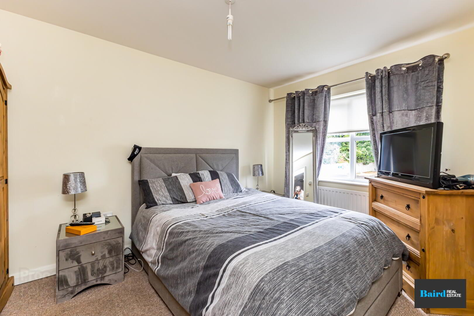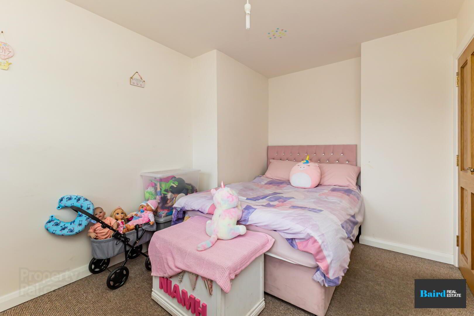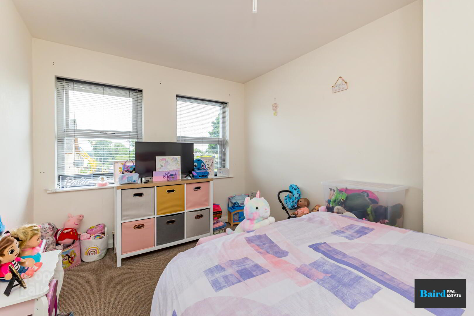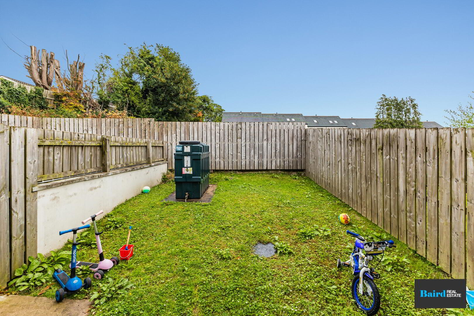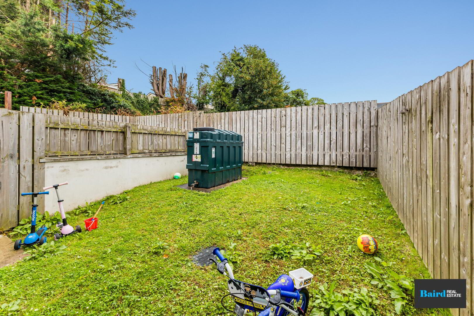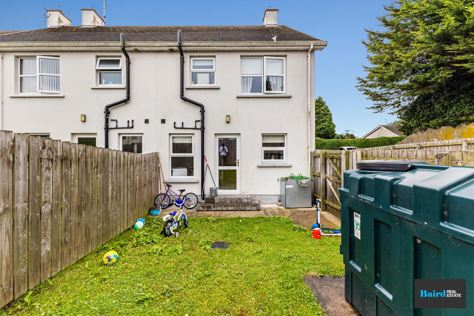45 Chapel Road,
Cookstown, BT80 8AR
3 Bed End Townhouse
Offers Over £137,500
3 Bedrooms
1 Bathroom
1 Reception
Property Overview
Status
For Sale
Style
End Townhouse
Bedrooms
3
Bathrooms
1
Receptions
1
Property Features
Tenure
Freehold
Energy Rating
Heating
Oil
Property Financials
Price
Offers Over £137,500
Stamp Duty
Rates
£995.61 pa*¹
Typical Mortgage
Legal Calculator
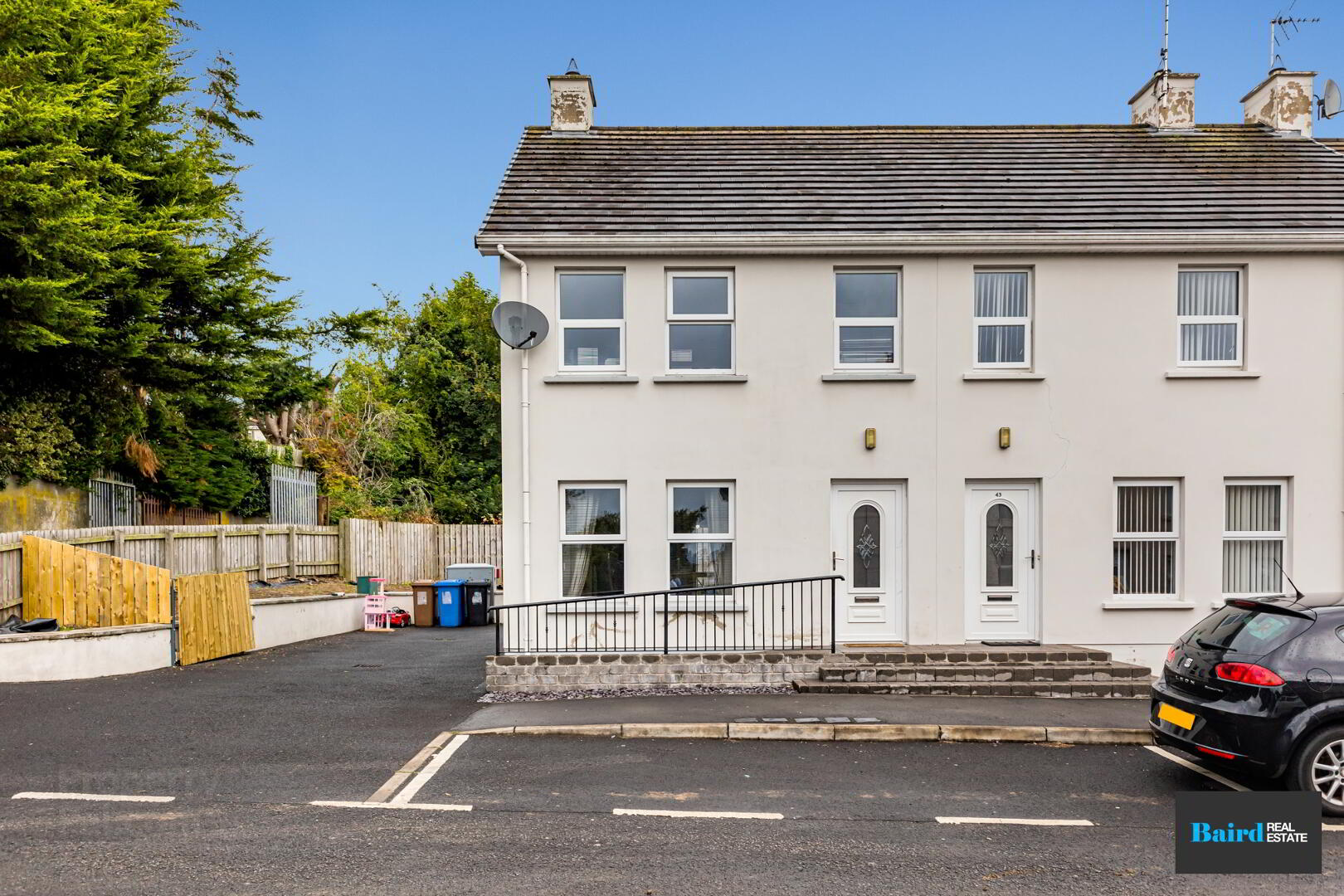
Baird Real Estate is pleased to present this well-maintained and modern end townhouse located in the highly convenient and sought-after area of Chapel Road, Cookstown. Perfectly positioned within walking distance of local shops, schools, and other amenities, this home offers comfortable living in a prime location.
The interior of the home is well presented throughout and includes a bright entrance hallway, a cosy living room with feature fireplace, and a contemporary kitchen/dining area with integrated appliances and access to the rear garden. A handy downstairs WC adds further convenience. Upstairs, the property offers three generous bedrooms along with a stylish family bathroom featuring both bath and separate shower.
Externally, the property benefits from a tarmac driveway and a neat, raised front garden. The private rear garden is laid in lawn and includes an outdoor water tap—perfect for summer days.
Key Features:
- Attractive three-bedroom end townhouse
- Spacious tarmac driveway to the side
- Enclosed rear garden laid in lawn – ideal for families or entertaining
- PVC double-glazed windows throughout
- Oil-fired central heating
- Generous ground floor layout including:
- Bright living room with open fire
- Open-plan kitchen/dining area
- Ground floor WC
- First floor accommodation comprising:
- Three well-proportioned bedrooms
- Family bathroom with separate bath and shower
This property would make an ideal purchase for first-time buyers, young families, or investors alike, offering both comfort and convenience in a quiet yet central location.
Early viewing is highly recommended to appreciate all that this fantastic home has to offer.
Accommodation Comprises:
Ground Floor
Entrance Hallway: 1.19m x 2.30m
Tiled flooring, double panel radiator, pvc front door, leading to stairway which is carpeted.
Living Room: 4.65m x 3.55m
Laminate flooring, power points, TV point, fireplace with granite hearth and surround.
Kitchen/Dining room: 3.46m x 4.87m
Polished tiled flooring, double panel radiator, pvc door to rear garden, range of high and low level kitchen strange units, 1.5 bowl stainless steel sink steel sink, plumbed for washing machine, tiled splashback, integrated zanussi electric fan oven and four ring hob; extractor hood; integrated fridge freezer, power points, WC off.
WC: 0.97m x 1.67m
Tiled flooring, single panel radiator, white ceramic wc and whb, tiled splashback and extractor fan.
First Floor
Landing: 2.59m x 0.95m
Carpeted and Hot press off.
Bathroom: 2.84m x 2.02m
Polished tiled flooring; white ceramic wc and whb, tiled splashback, extractor fan; corner shower with Mira electric shower unit and bath with tiled splashback.
Bedroom 1: 2.53m x 2.01m
Carpeted, single panel radiator and power points.
Bedroom 2: 2.73m x 3.95m
Carpeted, power points and TV point.
Bedroom 3: 2.72m x 4.30m
Carpeted, single panel radiator, power points and TV point.
Exterior:
Tarmac driveway to side
Raised garden area currently bedded
Rear garden:
In lawn
Outside water tap


