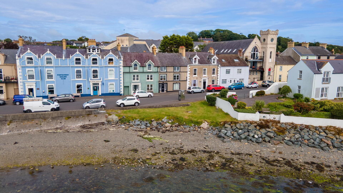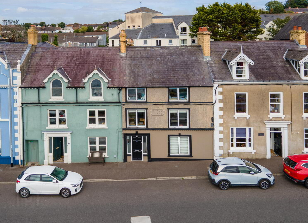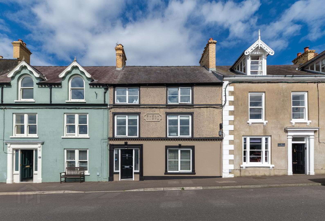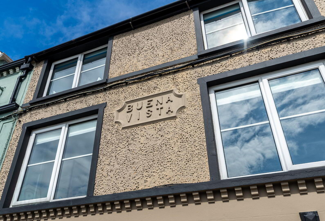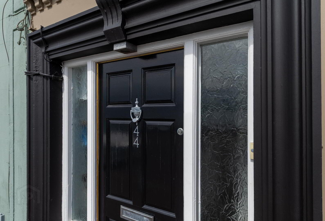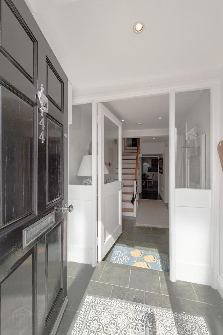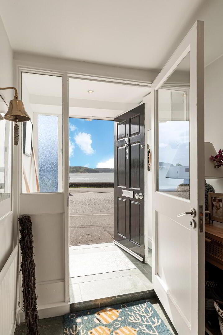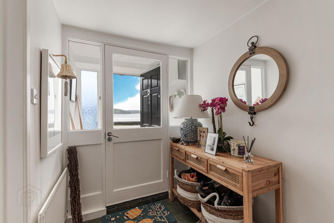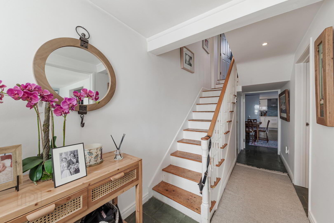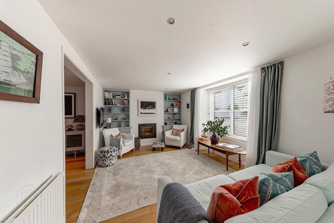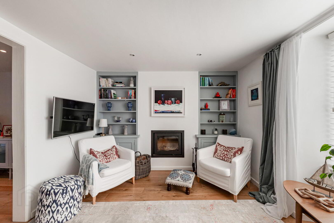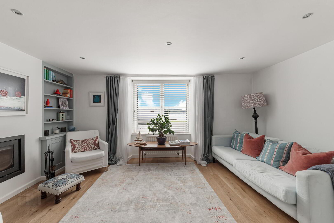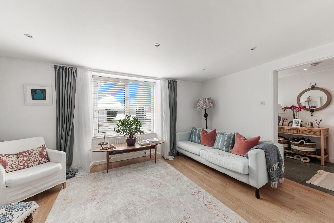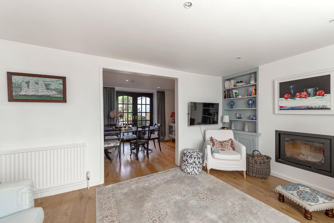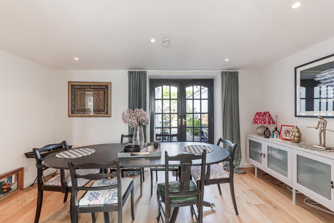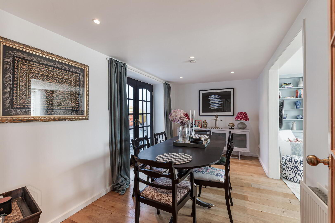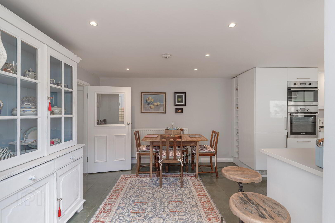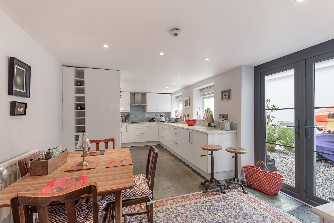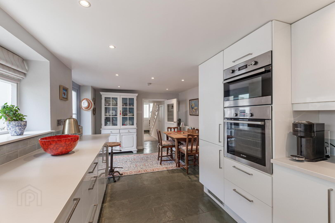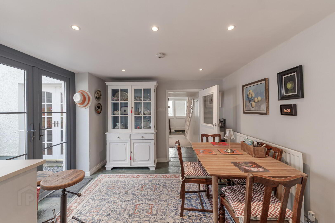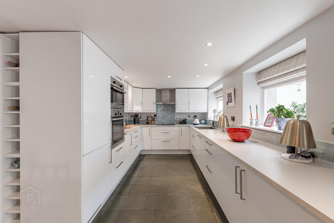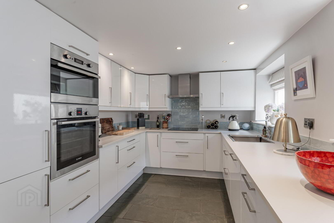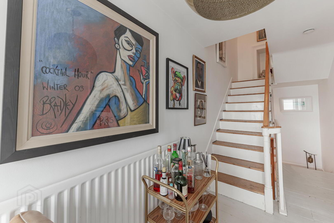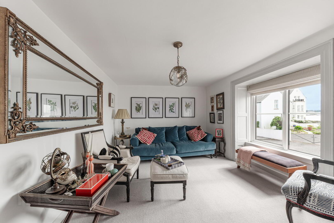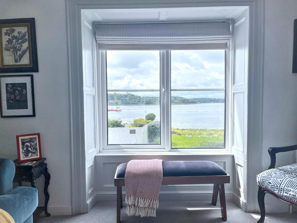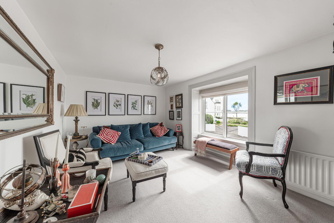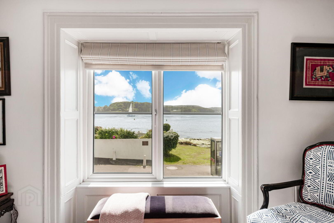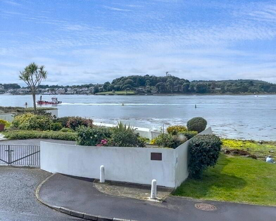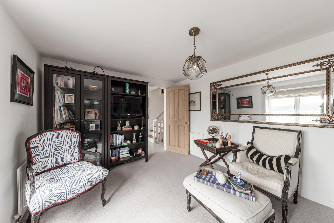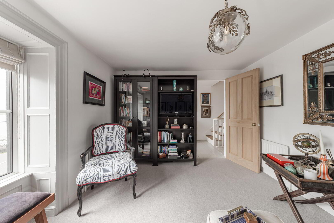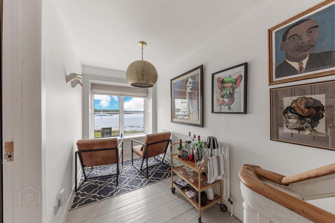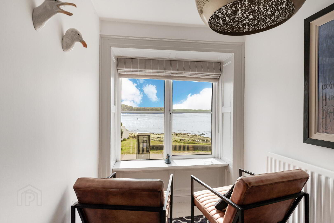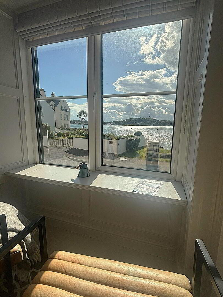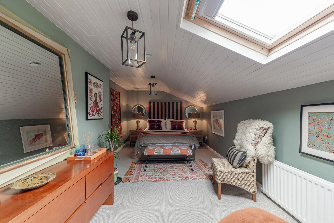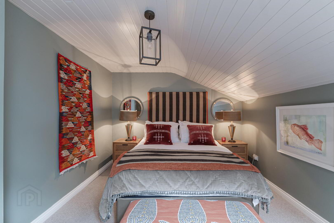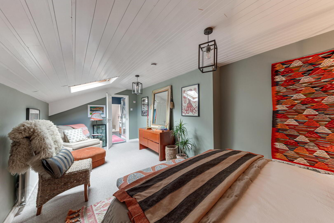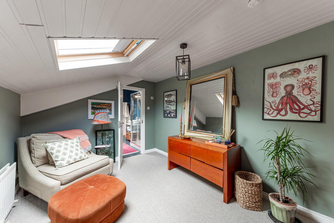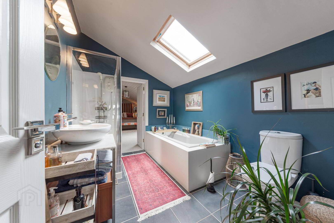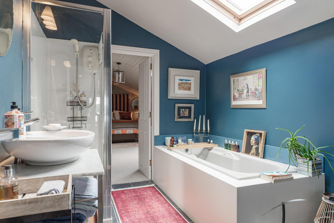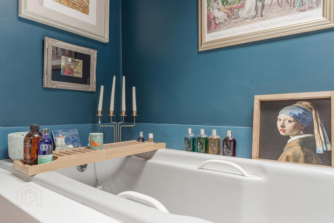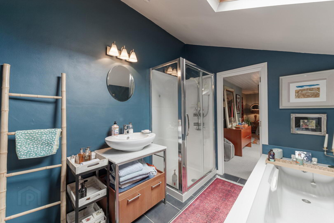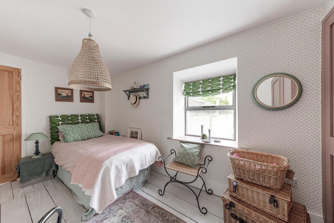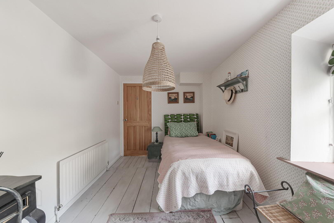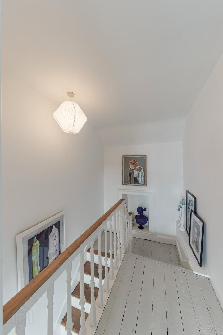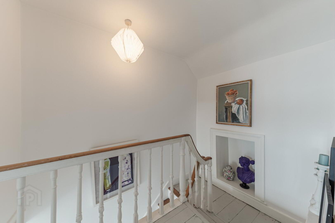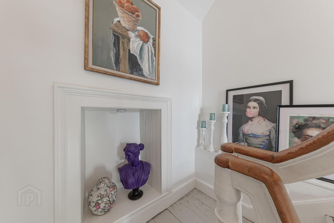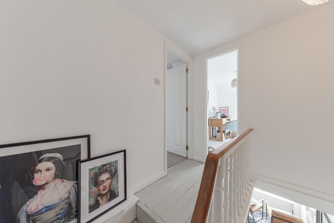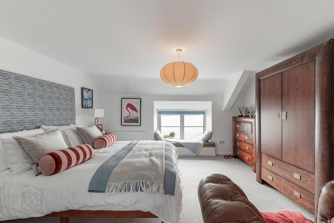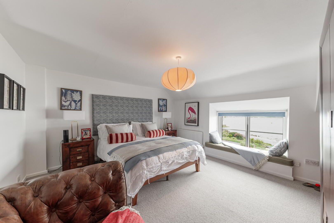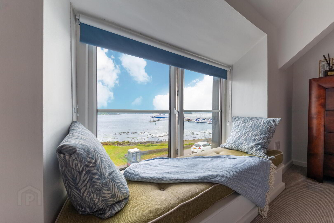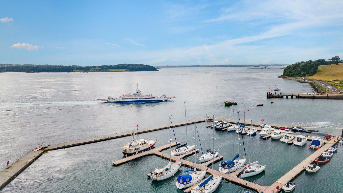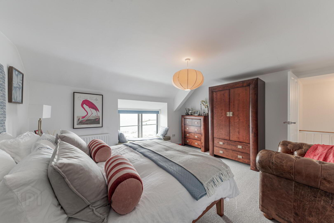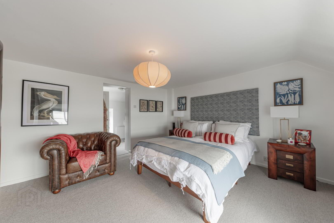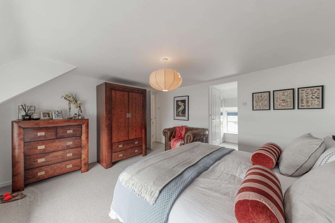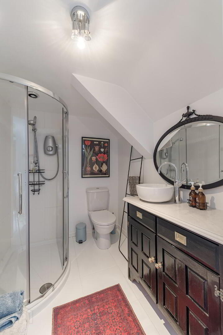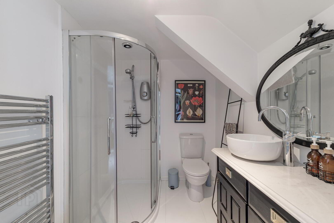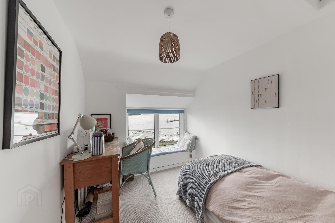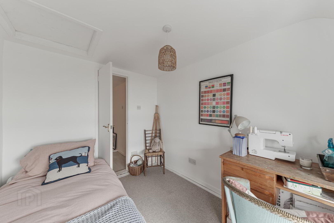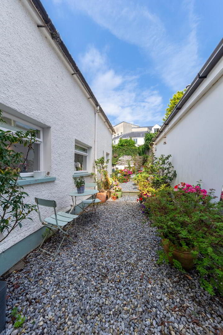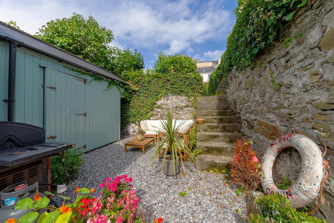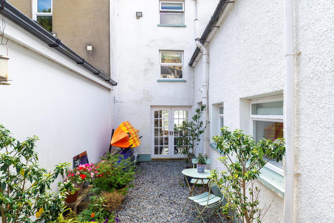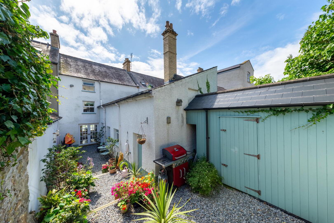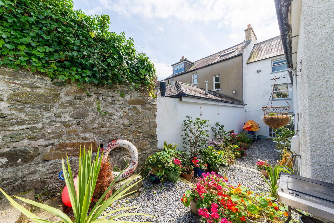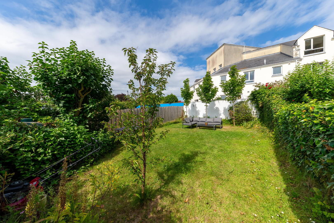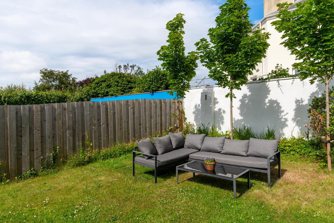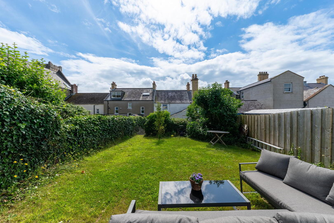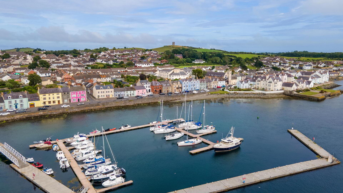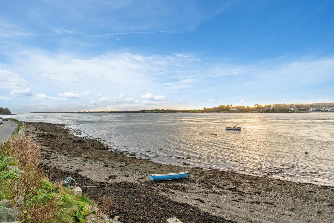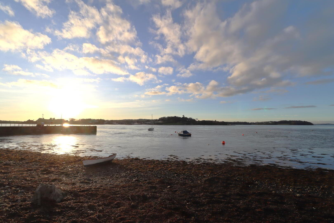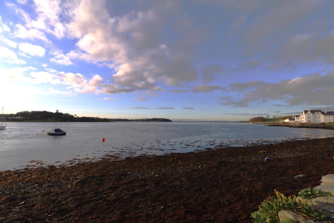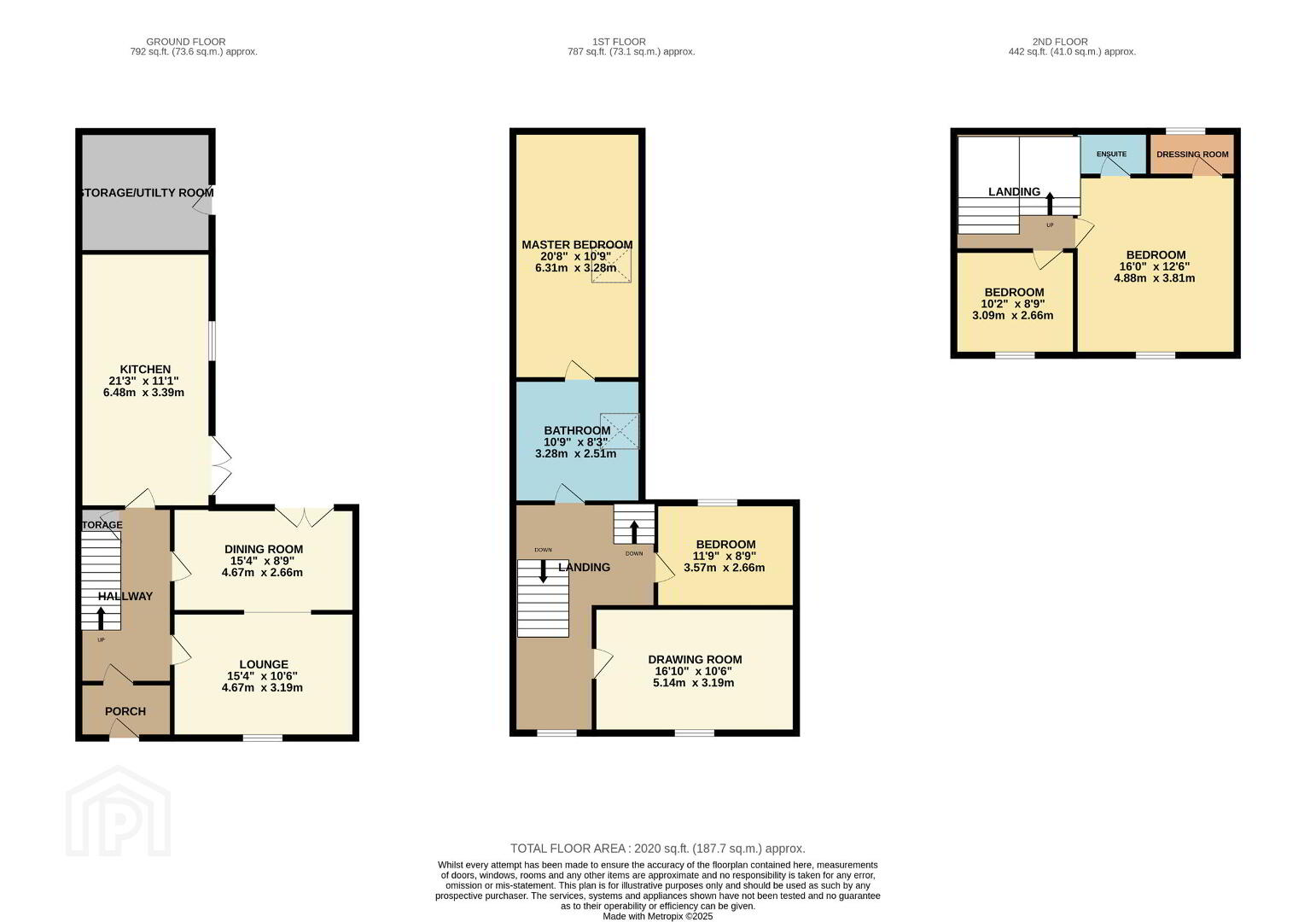44 Shore Road,
Portaferry, Newtownards, BT22 1JZ
4 Bed Terrace House
Price from £395,000
4 Bedrooms
2 Bathrooms
3 Receptions
Property Overview
Status
For Sale
Style
Terrace House
Bedrooms
4
Bathrooms
2
Receptions
3
Property Features
Tenure
Not Provided
Energy Rating
Broadband Speed
*³
Property Financials
Price
Price from £395,000
Stamp Duty
Rates
£929.96 pa*¹
Typical Mortgage
Legal Calculator
Property Engagement
Views Last 7 Days
714
Views Last 30 Days
3,259
Views All Time
9,521
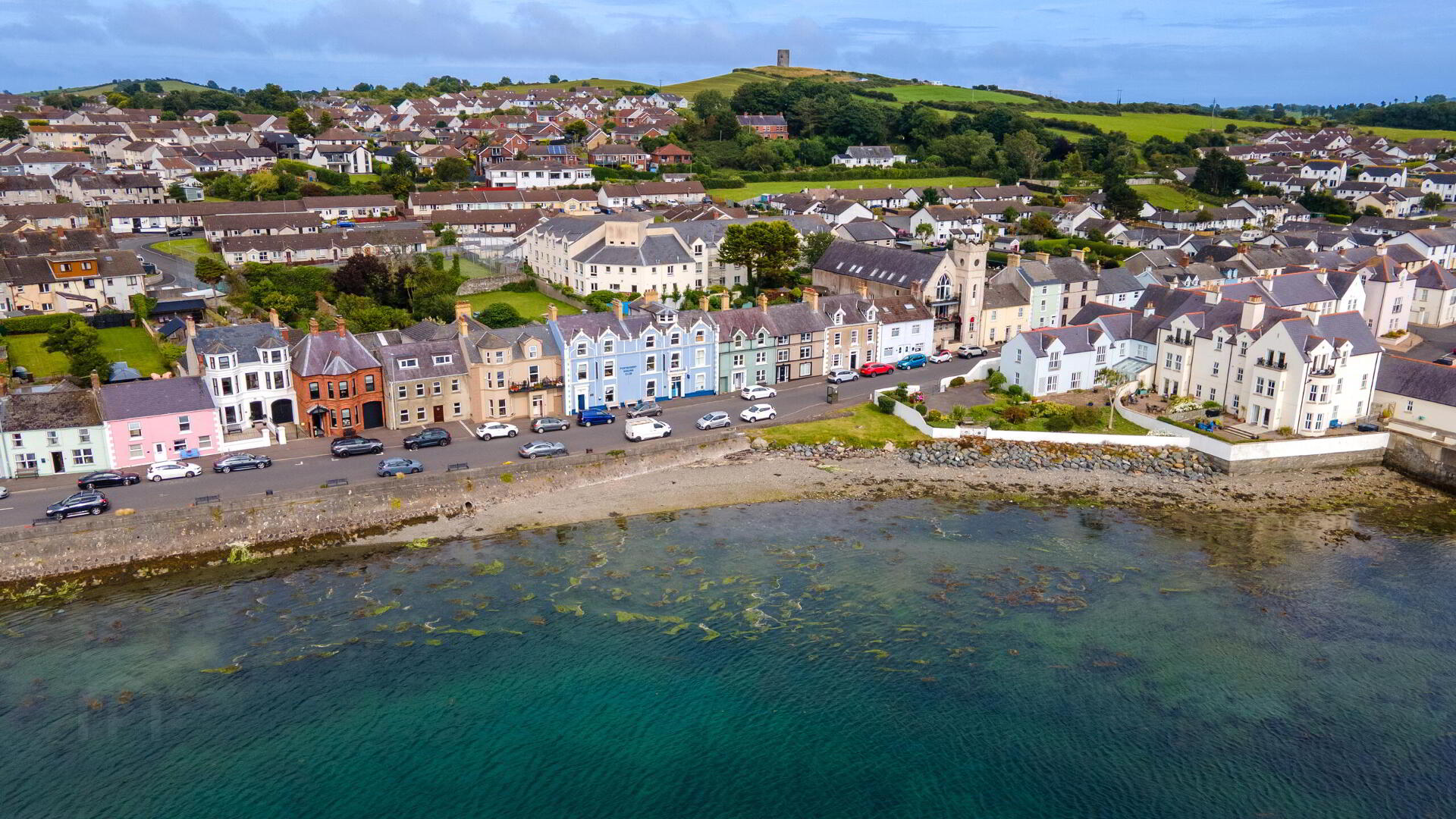
Additional Information
- Enchanting Period Home Built in 1820
- Prime Shoreline Location with Fabulous Uninterrupted Lough Views
- Idyllic Site with Extensive Cottage Style Gardens and Courtyard to Rear
- Four Bedrooms
- Quirky Master Suite with Ensuite Bathroom
- Second Bedroom with Ensuite and Dressing Room
- First Floor Drawing Room and Viewing Landing with Spectacular Views Over to Strangford
- Ground Floor Large Cosy Lounge with Feature Wall Mounted Stove Open to Dining Room
- Modern Fitted Kitchen with Casual Dining and Access to Courtyard
- Outbuildings to Include Utility Room
Built in 1820 and brimming with an eclectic blend of old-world charm and delightful features in the most perfect of locations, this stunning home been sympathetically restored and thoughtfully arranged to optimize the magnificent views overlooking Strangford Lough to Strangford village and Castleward Ward, from the moment you walk through the doors you are stepping into a world full character and charisma.
Set on a large idyllic site in perfectly maintained cottage style gardens this home presents a unique opportunity to enjoy your surroundings with each room at the front boasting breathtaking views over the Lough.
Located right in the heart of Portaferry this location caters to every lifestyle with many local amenities close at hand and within walking distance to the Strangford Ferry and marina, there are plenty of opportunities to enjoy the great outdoors from sailing on Strangford Lough for all those boating enthusiast and stunning walks for those looking for something a bit more laid back.
Internally, the property features an inviting entrance porch and hallway with tiled floor that leads into a bright and airy lounge, complete with feature wall-mounted inset stove and with spectacular views over the lough, connecting to the formal dining room which then opens onto a delightful courtyard through double doors. The contemporary kitchen is designed for both functionality and style, equipped with ample a range of modern built-in appliances, breakfast bar, and a casual dining area, with doors that open to the sunny courtyard, perfect for outdoor entertaining.
On the first floor, you'll find two charming bedrooms, including a master suite featuring vaulted ceilings and quirky master bathroom with both a shower and bath. The second bedroom overlooks the gardens, while the landing area provides a viewing spot that showcases the Lough. The impeccably presented drawing room on this level again offers outstanding views and a perfect setting for relaxation.
The top floor includes an additional two bedrooms, with the larger featuring a walk in dressing area, modern en-suite shower room and delightful window seat that captures those stunning views.
Outside, the property is set on a generous site with beautifully landscaped country-style gardens to the rear, with several outbuildings, including a utility room and storage room for added functionality. A raised terrace area laid in lawn provides the best spot to relax and take in the picturesque scenery, all this with the wonderful combination of history, charm, and modern comforts in a most desirable locations makes this a true treasure…..


