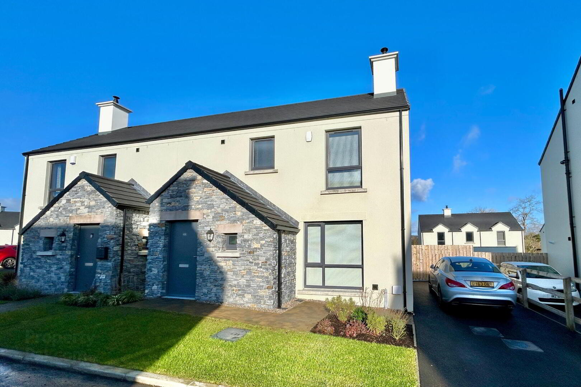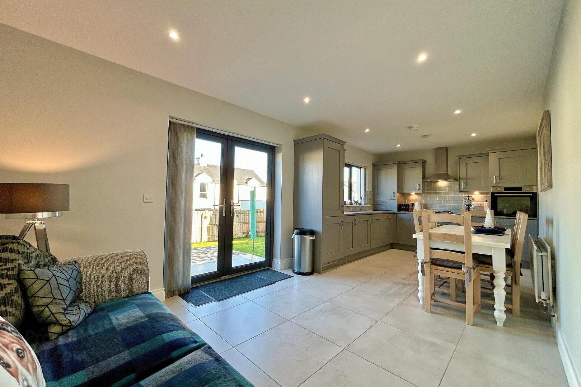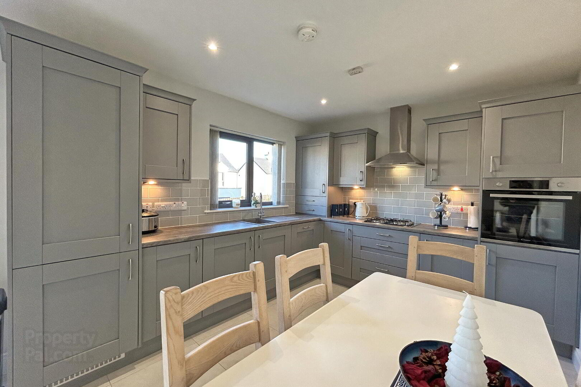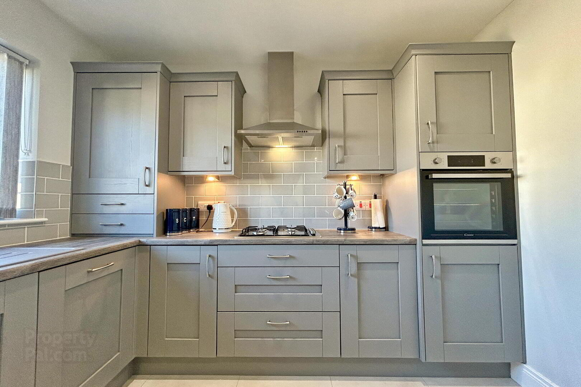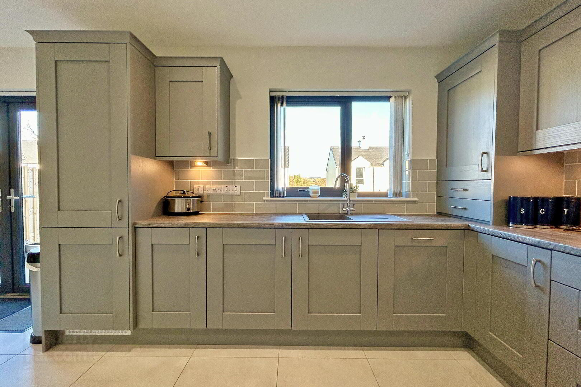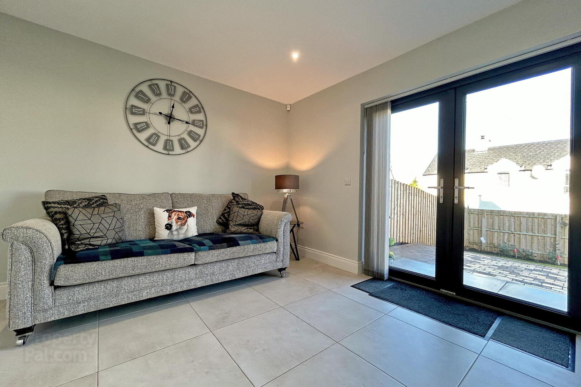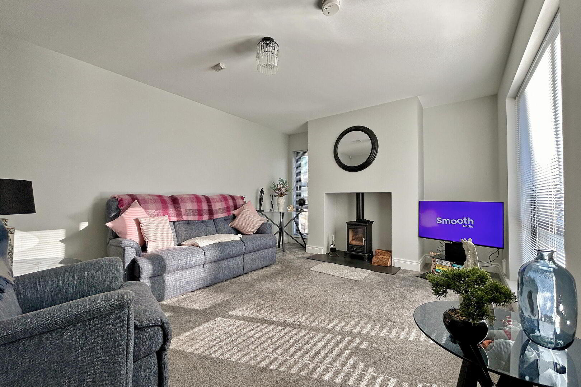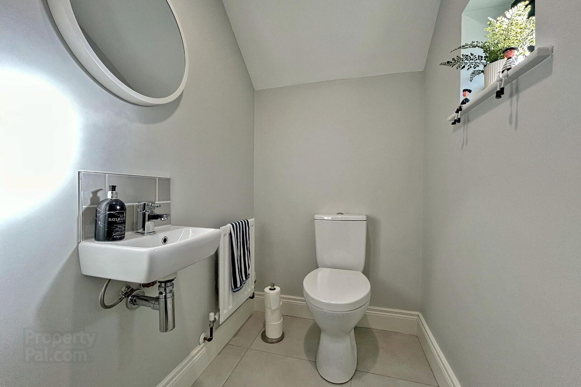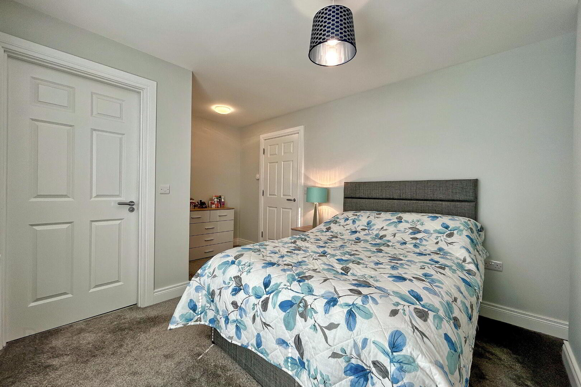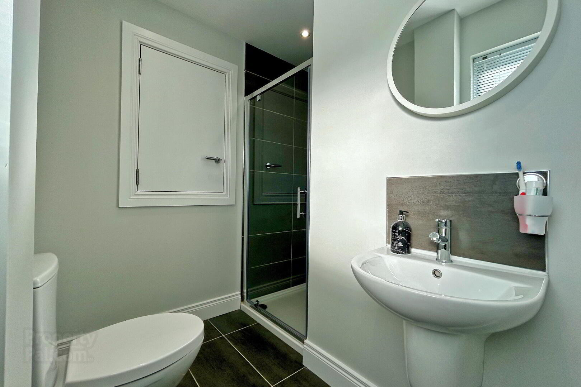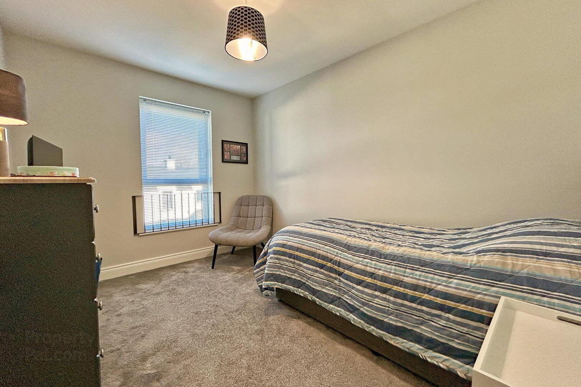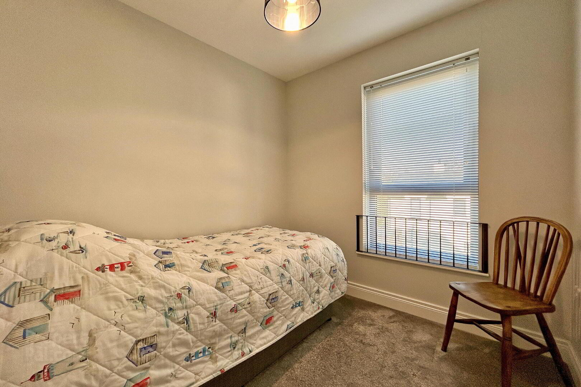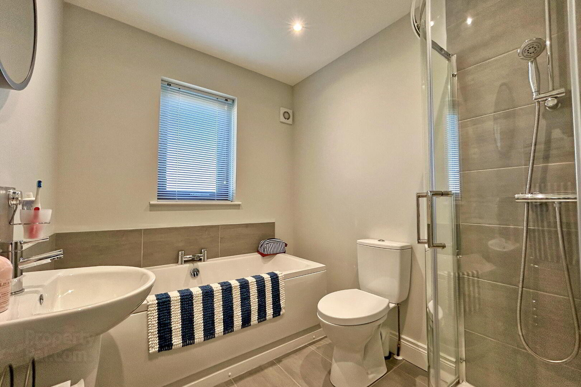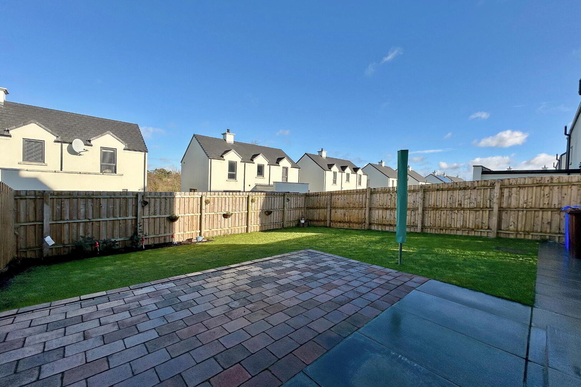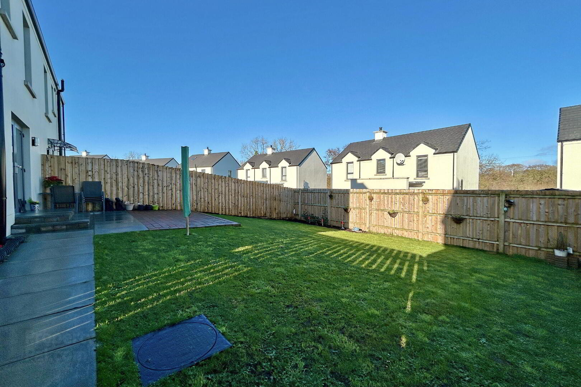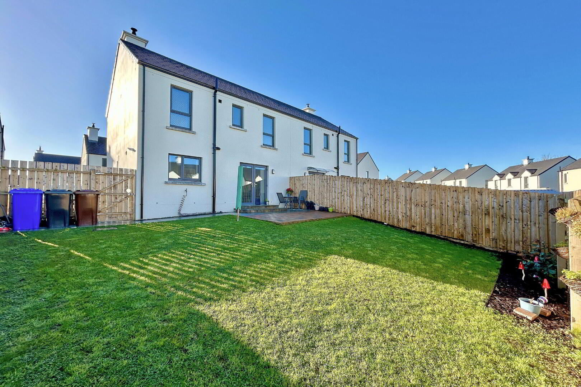44 Oakwood Avenue,
Antrim, BT41 2FT
3 Bed Semi-detached House
Sale agreed
3 Bedrooms
2 Bathrooms
1 Reception
Property Overview
Status
Sale Agreed
Style
Semi-detached House
Bedrooms
3
Bathrooms
2
Receptions
1
Property Features
Size
100.1 sq m (1,078 sq ft)
Tenure
Freehold
Energy Rating
Heating
Gas
Broadband
*³
Property Financials
Price
Last listed at Offers Over £210,000
Rates
£1,007.06 pa*¹
Property Engagement
Views Last 7 Days
87
Views Last 30 Days
256
Views All Time
5,038
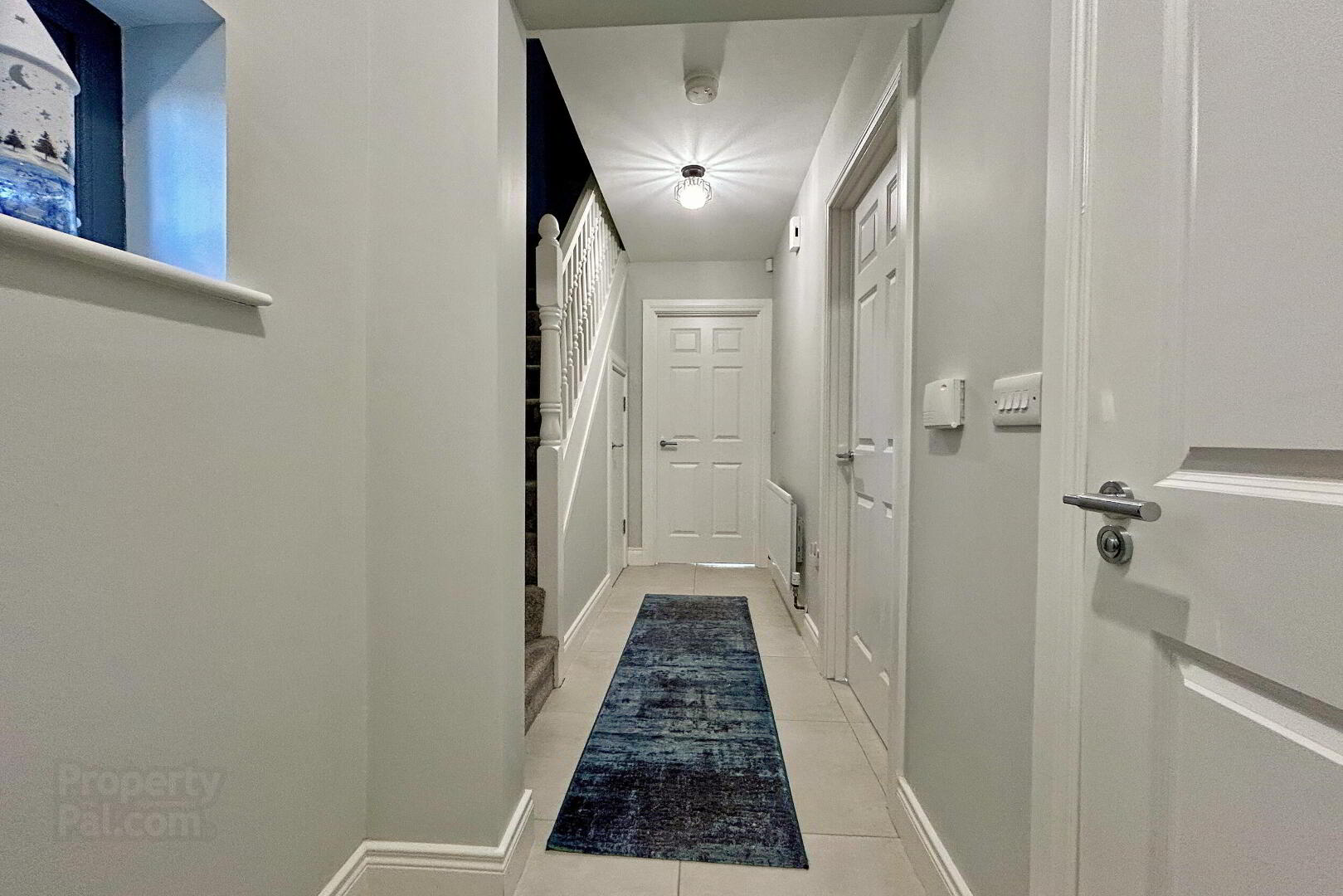
Additional Information
- Mains gas central heating.
- Double glazed windows in uPVC frames.
- Enclosed garden and patio area to the rear.
- Tarmac driveway and parking area.
- Located at the junction of Birchhill Road and Ballygore Road.
- 10 year NHBC builders warranty from date of construction.
This immaculately finished 3 bedroom semi-detached house built in 2023 within the popular Oakwood development offers modern living at its finest. With spacious interiors, a bright & spacious lounge and a sleek, well equipped kitchen, it’s perfect for family life. Upstairs, you'll find three generous bedrooms, including a bright master. The property also features a good sized garden, ideal for outdoor enjoyment and relaxation.
- ENTRANCE HALL 4.75m x 1.26m
- Tiled floor; under stairs storage cupboard; alarm system.
- DINING KITCHEN 3.01m x 7.06m
- Range of contemporary fitted units; laminate work surfaces; recessed sink; gas hob with extractor unit over; integrated fridge freezer, dish washer & washing machine; fitted oven; gas boiler cupboard; dining area; tiled floor; spotlighting; door to the rear.
- LOUNGE 3.62m x 4.23m
- Firefox stove set on a slate hearth.
- DOWNSTAIRS WC 1.21m x 1.54m
- Toilet; wall mounted wash hand basin; tiled floor.
- FIRST FLOOR
- LANDING
- Storage cupboard; access to the roof space.
- BEDROOM 1 3.01m x 7.06m At widest points
- Double bedroom to the front.
- ENSUITE 1.28m x 2.42m
- Large tiled shower cubicle; toilet; wall mounted wash hand basin; chrome towel radiator; storage cupboard; tiled floor; spotlighting; extractor fan.
- BEDROOM 2 3.58m x 2.61m
- Double bedroom to the rear.
- BEDROOM 3 2.45m x 2.3m
- Single bedroom to the rear.
- BATHROOM 2.46m x 1.94m
- Panel bath; tiled shower cubicle; toilet; wall mounted wash hand basin; chrome towel radiator; tiled floor; spotlighting; extractor fan.
- EXTERIOR
- OUTSIDE FEATURES
- - Tarmac driveway.
- Fully enclosed rear garden & patio area.
- Small garden/lawn are to the front.
- Outside light & tap.


