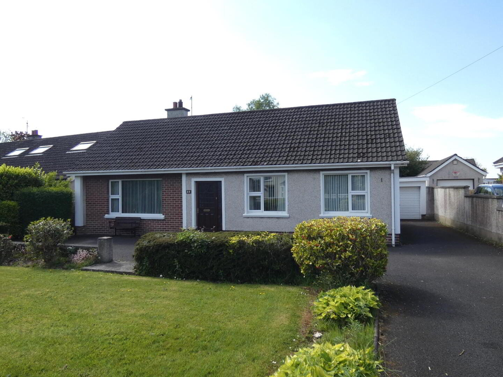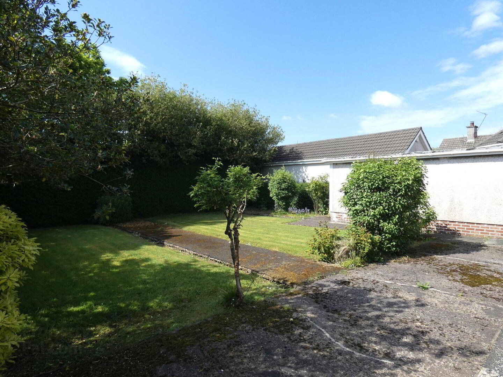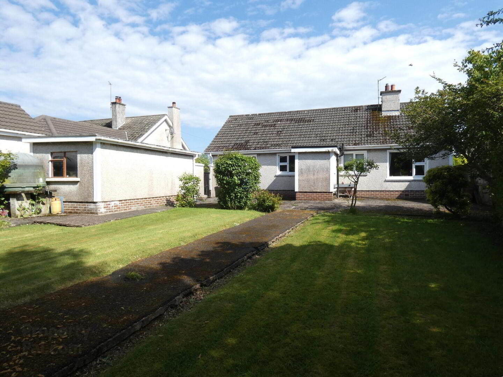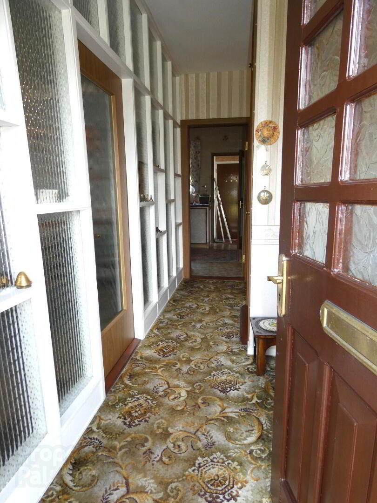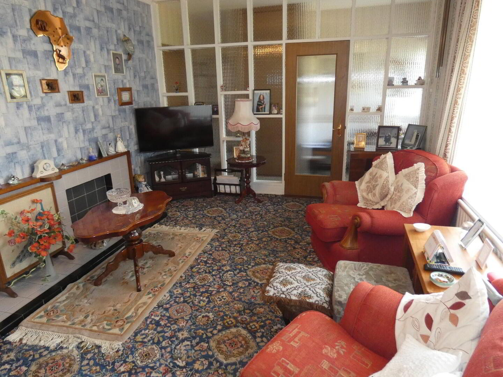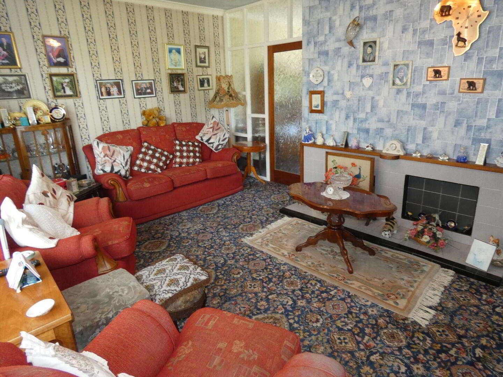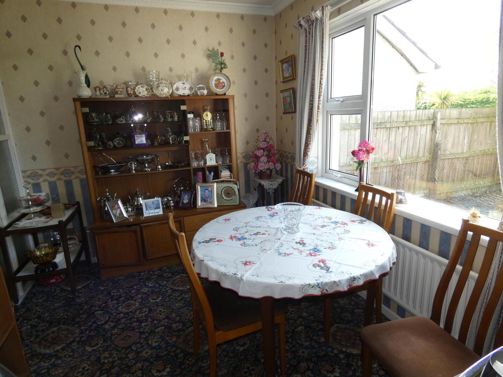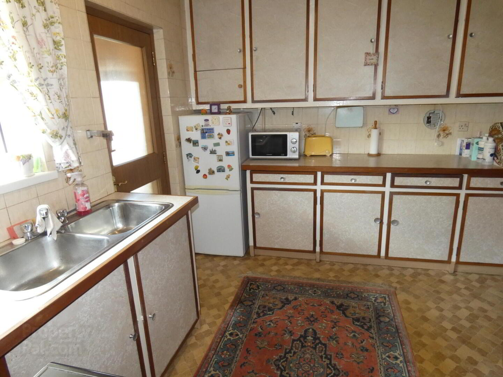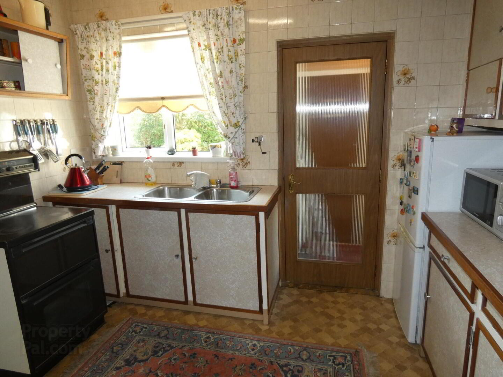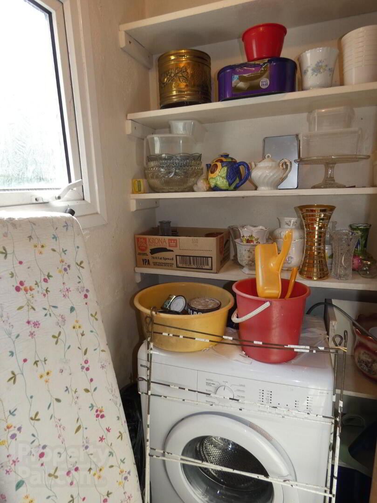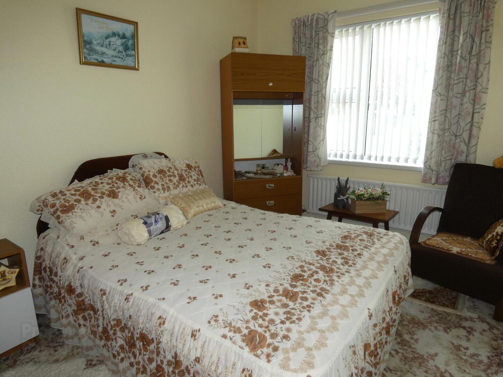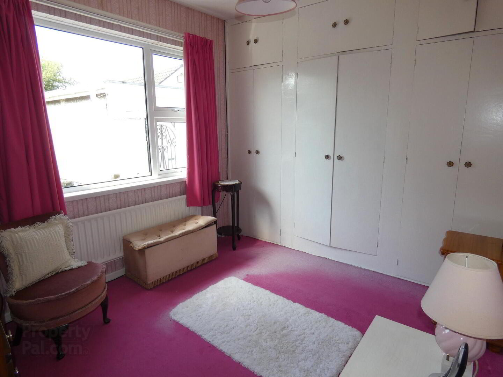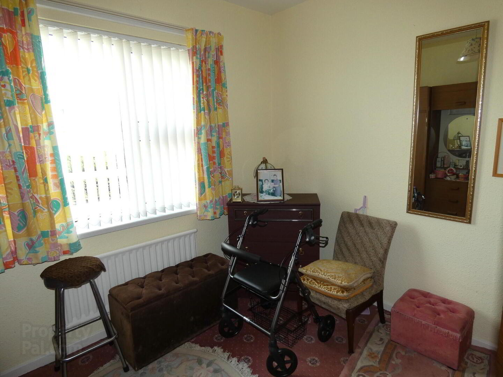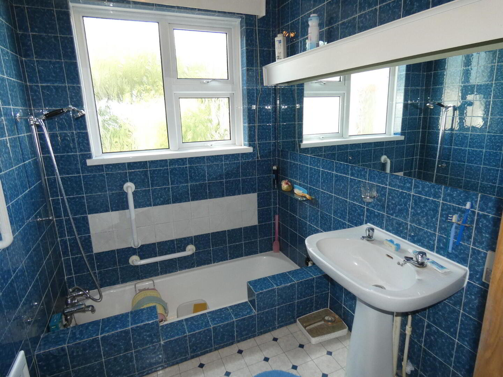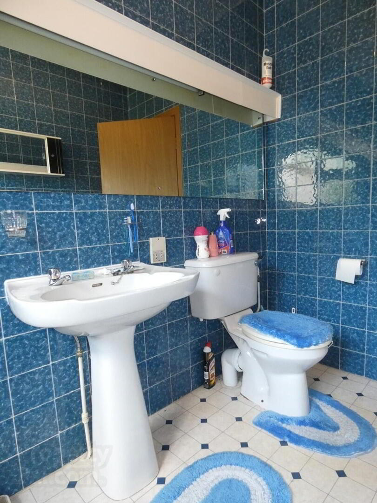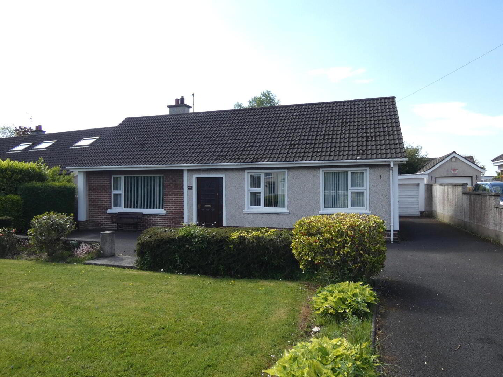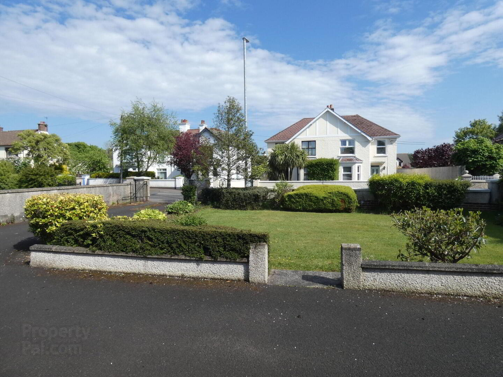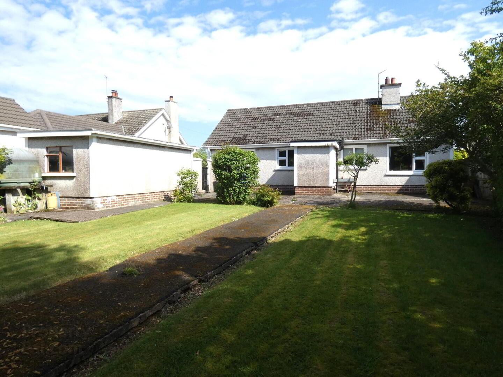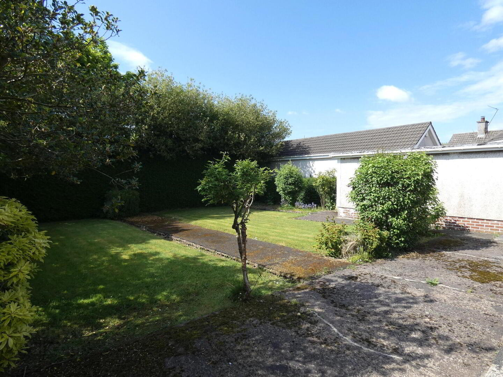44 Newal Road,
Ballymoney, BT53 6HE
A Delightful Bungalow - Almost On The Doorstep Of Ballymoney Town Centre
Offers Over £182,500
3 Bedrooms
1 Bathroom
2 Receptions
Property Overview
Status
Under Offer
Style
Detached Bungalow
Bedrooms
3
Bathrooms
1
Receptions
2
Property Features
Tenure
Not Provided
Energy Rating
Heating
Oil
Broadband Speed
*³
Property Financials
Price
Offers Over £182,500
Stamp Duty
Rates
£843.97 pa*¹
Typical Mortgage
Property Engagement
Views Last 7 Days
343
Views Last 30 Days
1,217
Views All Time
14,643
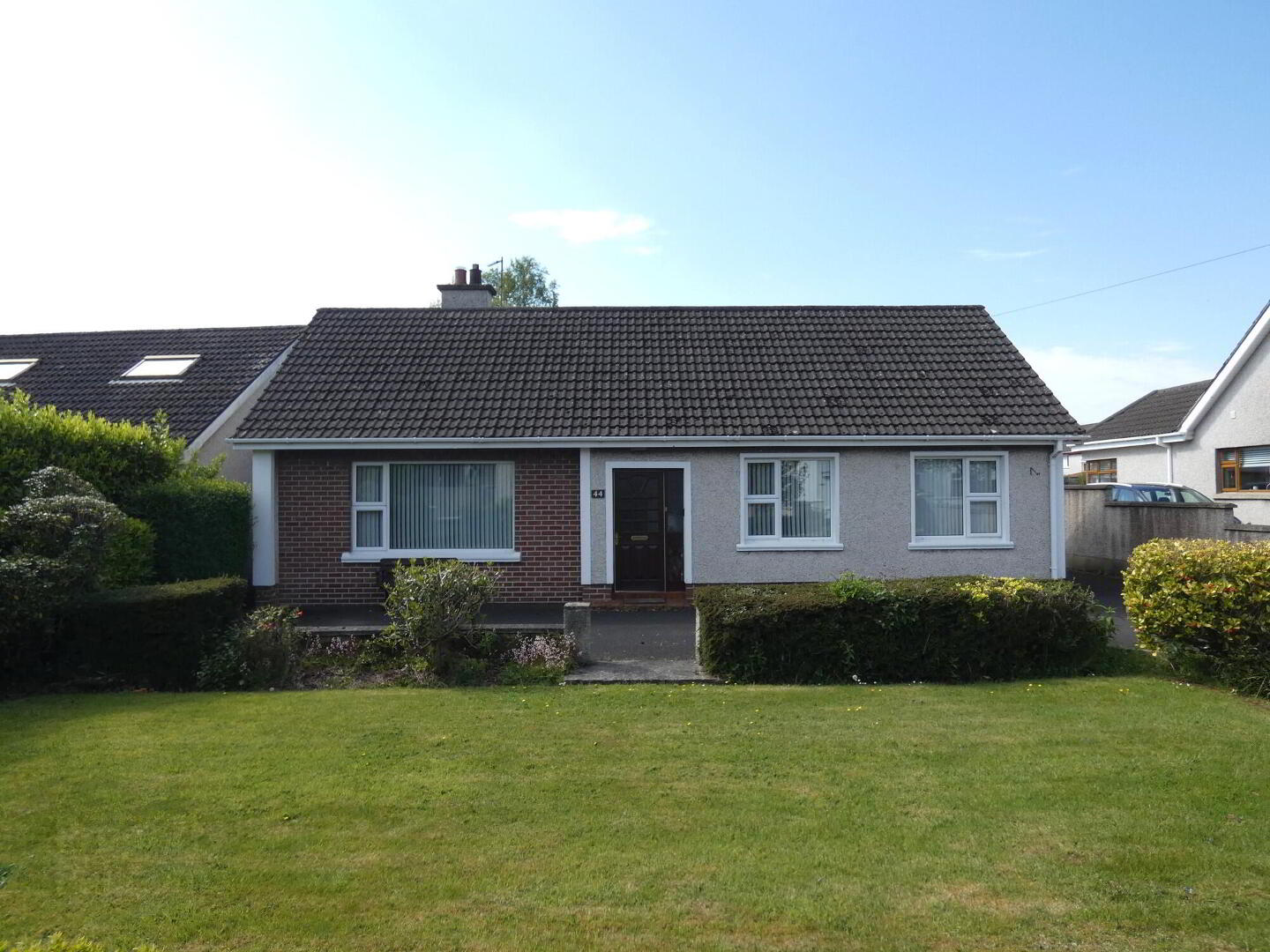
Additional Information
- A delightful bungalow - almost on the door step of Ballymoney town centre.
- Whilst occupying a choice mature setting with a private southerly orientated rear garden.
- Almost a semi rural feel yet situated within walking distance of most amenities.
- Including the town centre, eateries and bus/rail transport links.
- Exceptionally well maintained from new.
- A credit to the particular and proud owners.
- Accommodation including 3 well proportioned bedrooms.
- The original and retro style bathroom.
- Fitted kitchen with a generous array of units.
- The same leading into a dining room.
- Both with an outlook over that lovely rear garden.
- Lounge with feature glazing to the reception hall.
- Plus a handy utility room.
- And a detached garage to the side.
- In summary - a fantastic opportunity to purchase a superb bungalow in a super location.
- And offering so much potential to alter and modernise if desired.
- Viewing strongly recommended to fully appreciate number 44!
We are delighted to have been instructed to offer for sale this delightful bungalow – almost on the doorstep of the town centre whilst occupying a mature setting including the private and southerly orientated rear garden. This superb home has been meticulously maintained by its proud owners from new whilst offering so much potential should the new owner wish to alter or modernise the same. As such (and it almost goes without saying) we strongly recommend you book an early slot for a viewing – to fully appreciate all the fine details, potential and super situation – surely a home that will attract interest from a wide spectrum – don’t miss out!
- Reception Hall
- Partly glazed front door with a glazed side panel, a cloaks cupboard and feature glazed panelling to the living room/lounge.
- Lounge
- 5.03m x 3.71m (16'6 x 12'2)
(widest points)
Tiled fireplace and hearth with a wooden surround, points for wall lights, ceiling coving and a door with feature glazing to the dining room. - Dining Room
- 3.4m x 2.34m (11'2 x 7'8)
With an outlook over the private rear garden and a door to the kitchen. - Kitchen
- 3.3m x 2.84m (10'10 x 9'4)
With a range of fitted eye and low level units, double drainer stainless steel sink, tiled walls, an airing cupboard and a glazed door to the rear hall. - Rear Hall
- With a door to the rear and a door to the utility room.
- Utility Room
- Plumbed for an automatic washing machine and with fitted shelves.
- Bedroom 1
- 3.76m x 2.69m (12'4 x 8'10)
- Bedroom 2
- 3.61m x 2.84m (11'10 x 9'4)
(size including the fitted wardrobes)
With an outlook over the rear garden. - Bedroom 3
- 2.95m x 2.79m (9'8 x 9'2)
With an outlook over the front garden. - Bathroom and w.c. combined
- 2.84m x 1.78m (9'4 x 5'10)
A delightful family bathroom including the feature low level bath with a telephone hand shower attachment, tiled walls, w.c, fitted mirror and a pedestal wash hand basin. - EXTERIOR FEATURES
- Number 44 sits on a spacious mature plot with mature garden areas to the front and rear.
- Sweeping tarmac driveway and parking to the front and to the side.
- Garden in lawn to the front with mature shrub borders.
- Detached Garage
- 6.05m x 2.69m (19'10 x 8'10)
(internal sizes)
With a roller door, lights and power points. - The private rear garden enjoys a southerly orientation including a large concrete patio area.
- The garden itself is laid in lawn with mature hedge and shrub borders.
Directions
Leave Ballymoney town centre on Queen street turning left at the roundabout onto the Newal road and then after approximately 0.3 miles number 44 will be situated on the left.

