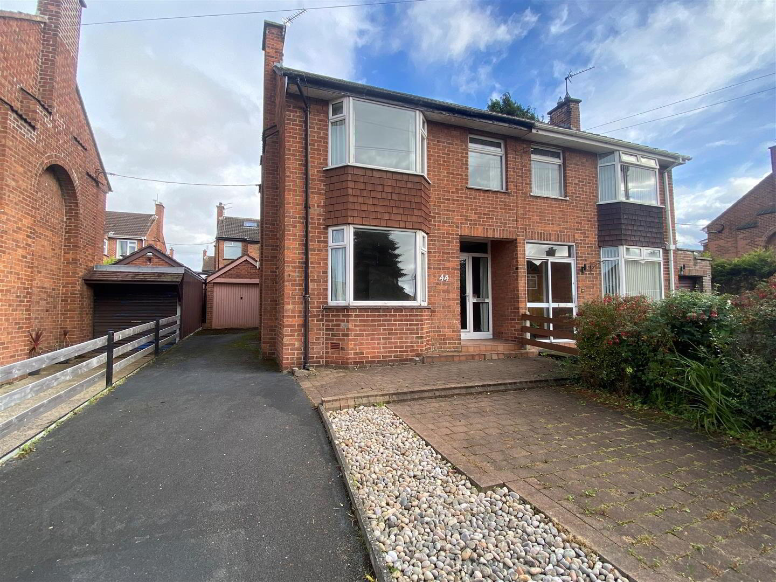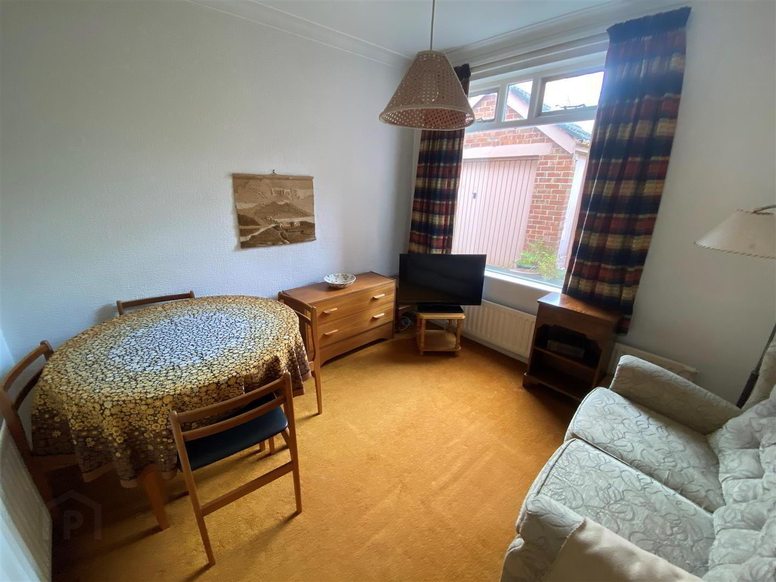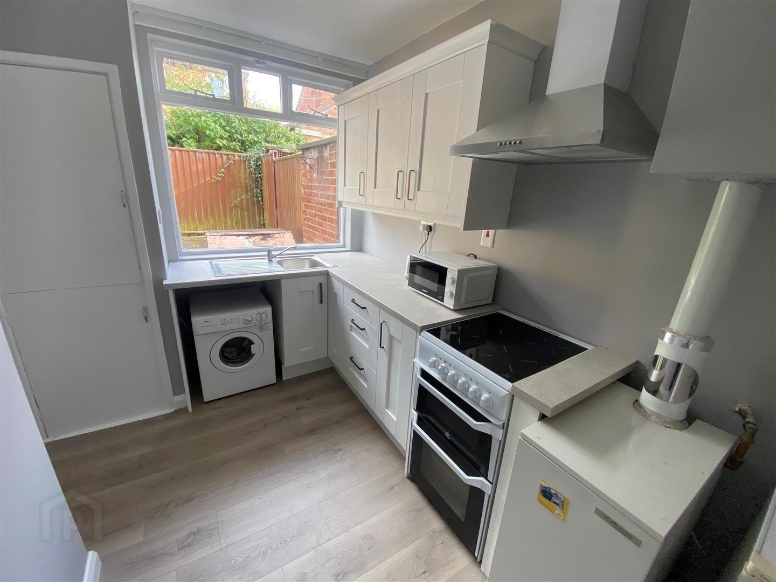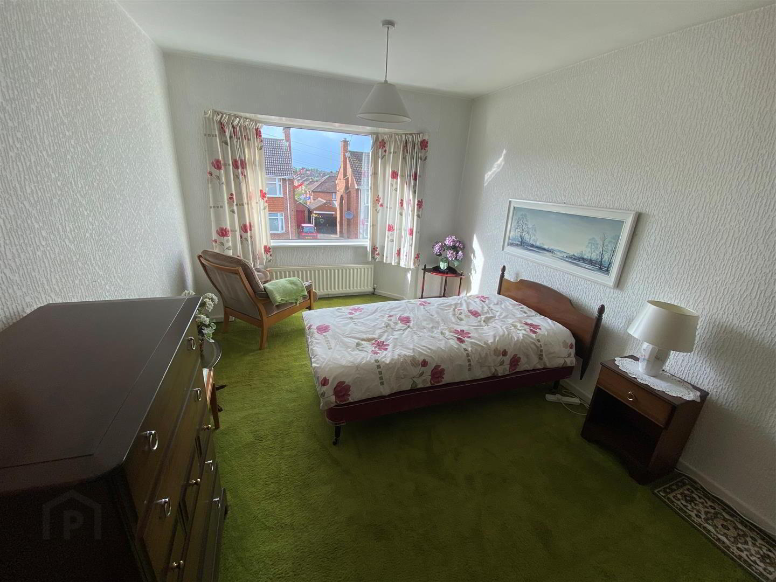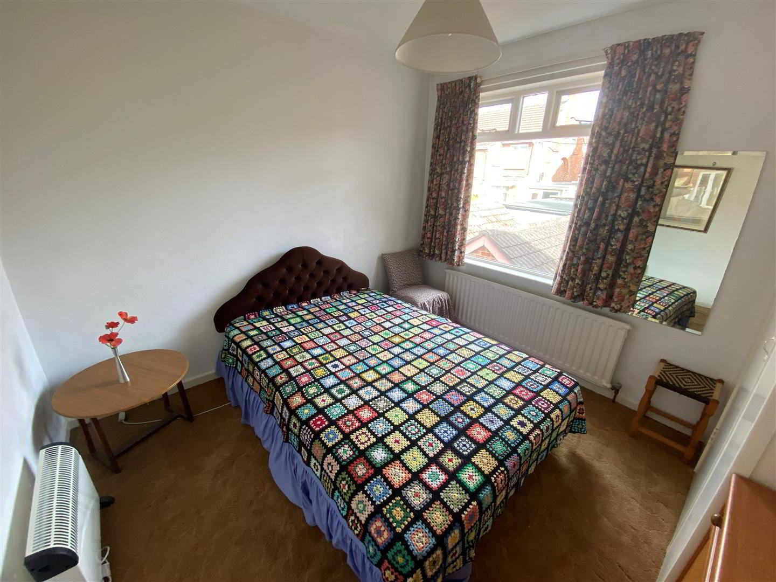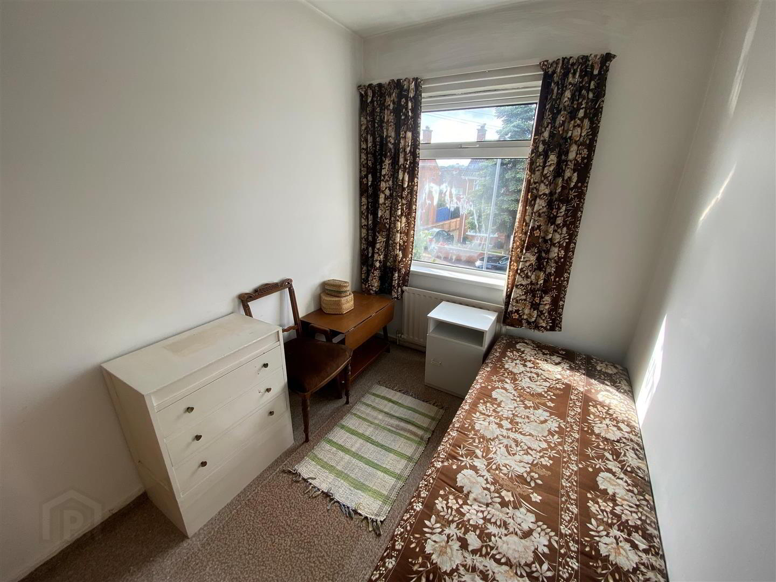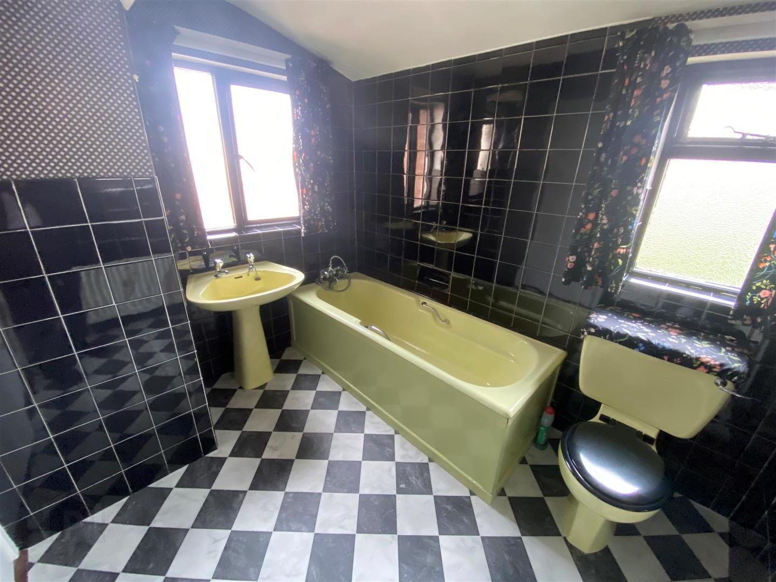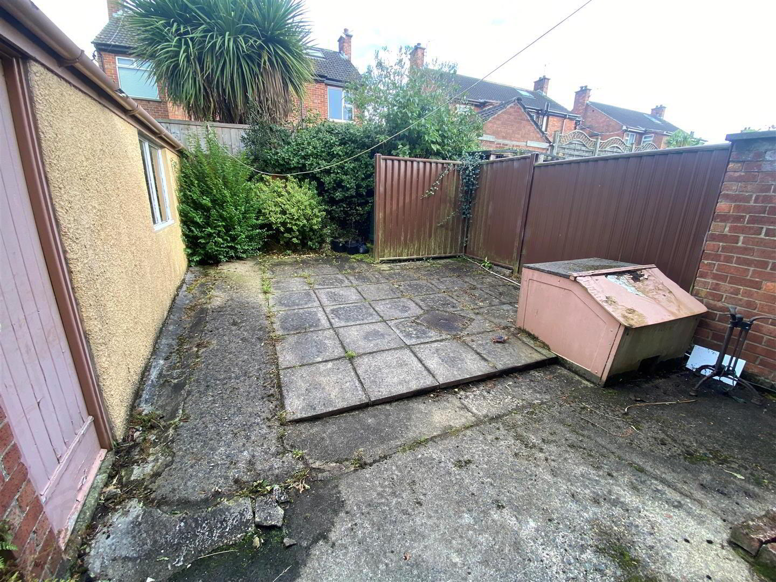44 Morston Park,
Bangor, BT20 3ER
3 Bed Semi-detached House
Offers Over £160,000
3 Bedrooms
1 Bathroom
2 Receptions
Property Overview
Status
For Sale
Style
Semi-detached House
Bedrooms
3
Bathrooms
1
Receptions
2
Property Features
Tenure
Leasehold
Broadband Speed
*³
Property Financials
Price
Offers Over £160,000
Stamp Duty
Rates
£1,049.18 pa*¹
Typical Mortgage
Legal Calculator
In partnership with Millar McCall Wylie
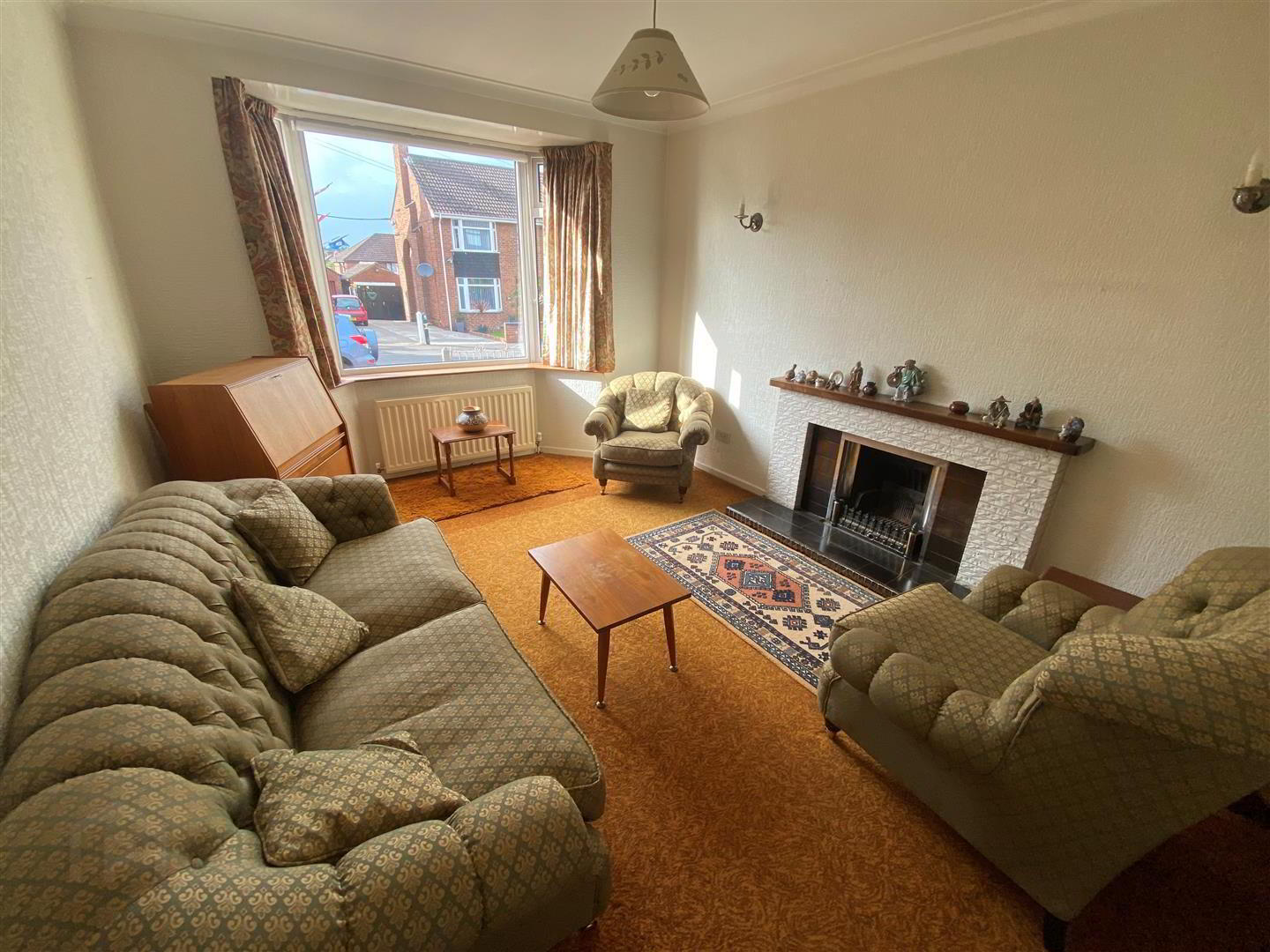
Additional Information
- 3 Bedrooms
- 2 Receptions Rooms
- Oil Fired Heating System
- Part uPVC Double Glazing
- Grey Ash Kitchen
- Coloured Bathroom Suite
- No Onward Chain
- In Need Of Modernisation
A viewing is the sure way of objectively assessing the great potential on offer with this property, so make one now and we confident, at this price, you'll be impressed with what's on offer.
- ACCOMMODATION
- Opaque uPVC double glazed entrance door with opaque uPVC double glazed side panel into ...
- ENTRANCE HALL
- LOUNGE 4.50m x 3.23m (14'9" x 10'7")
- Open fireplace with tiled surround and hearth.
- DINING ROOM 3.00m x 2.97m (9'10" x 9'9")
- KITCHEN 3.40m x 2.62m (11'2" x 8'7")
- Range of grey ash high and low level cupboards and drawers with roll edge work surfaces. Single drainer stainless steel sink unit with mixer taps. Extractor hood with integrated fan and light. Plumbed for washing machine.
- STAIRS TO LANDING
- BEDROOM 1 4.60m x 3.00m (15'1" x 9'10")
- BEDROOM 2 3.00m x 3.00m (9'10" x 9'10")
- BEDROOM 3 3.02m x 2.01m (9'11" x 6'7")
- BATHROOM
- Coloured suite comprising: Panelled bath with mixer tap and telephone shower attachment. Pedestal wash hand basin. W.C. Built-in hotpress with lagged copper cylinder and immersion heater.
- OUTSIDE
- GARAGE 5.79m x 2.79m (19'0" x 9'2")
- FRONT
- Garden in paviors and stones.
- REAR
- Garden in pavestones.


