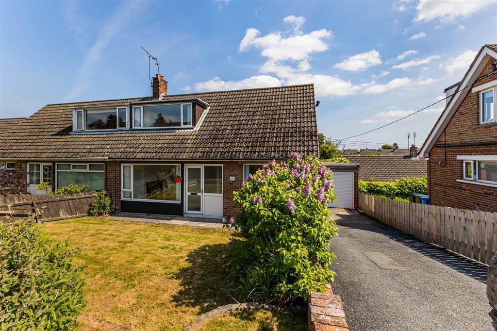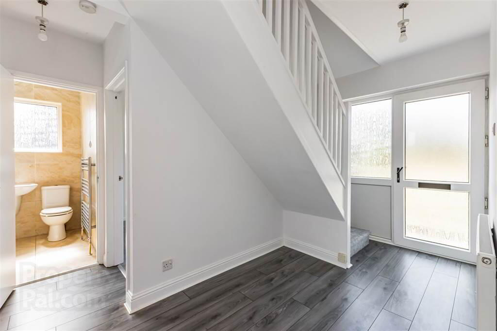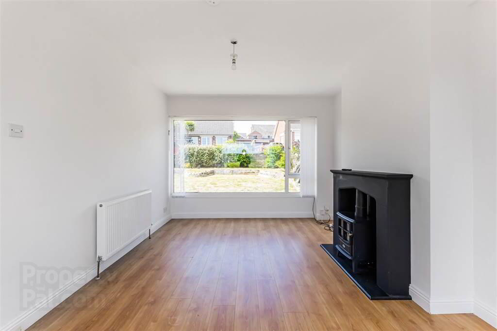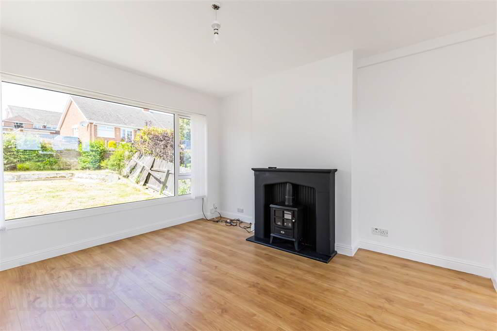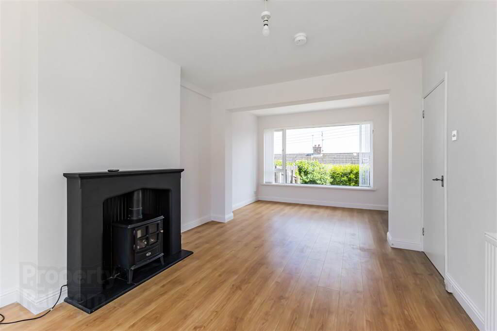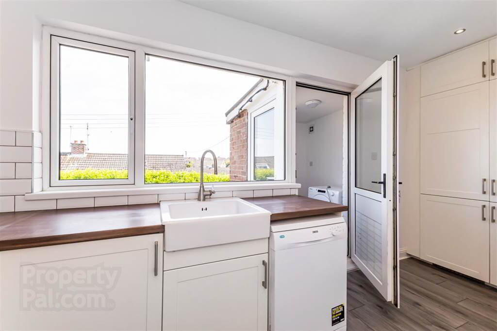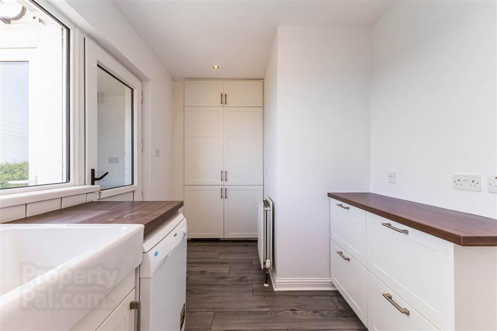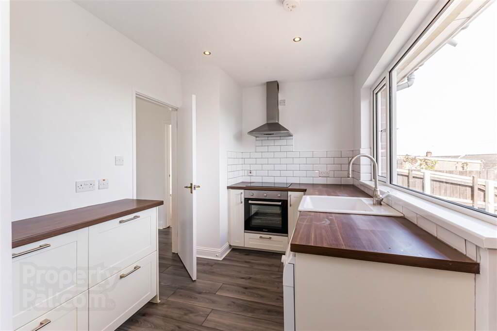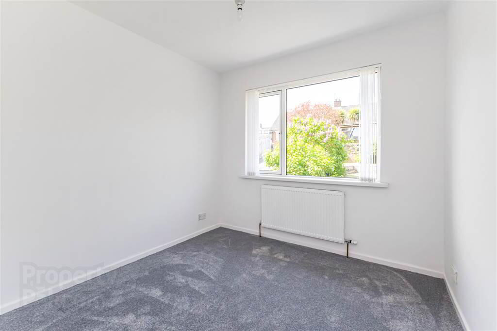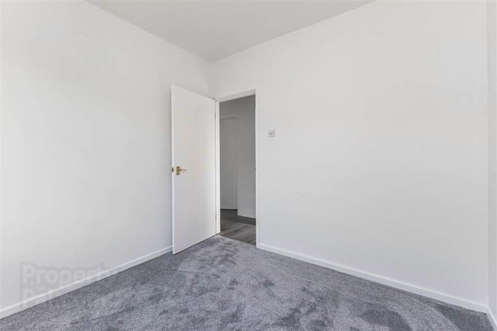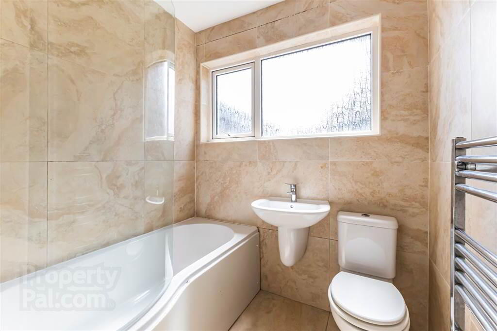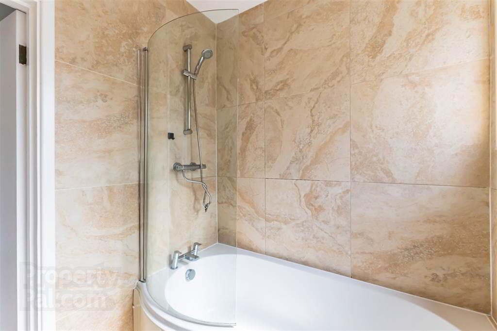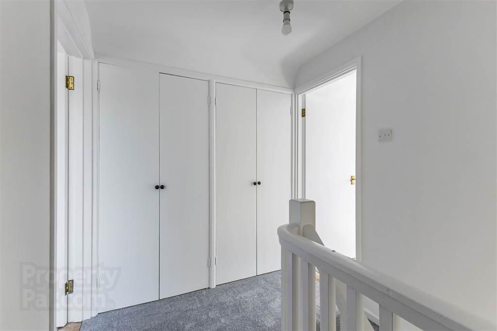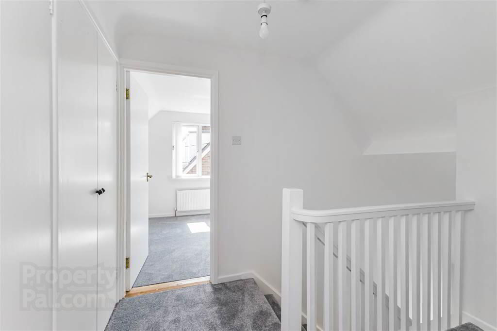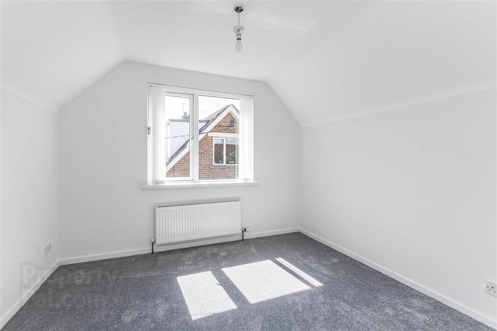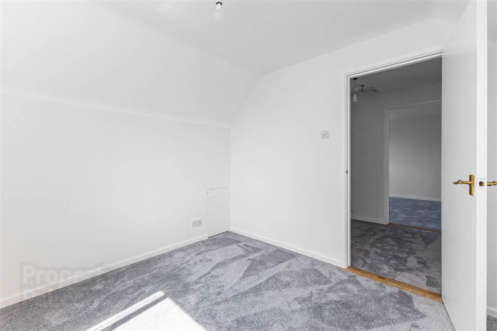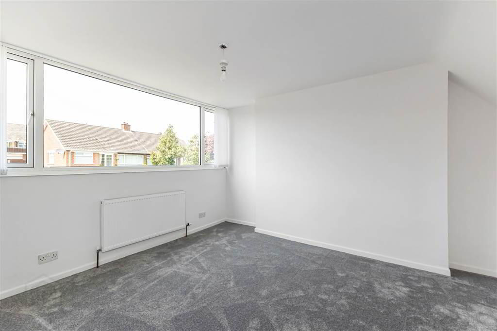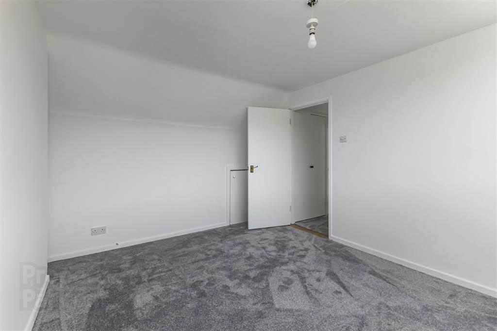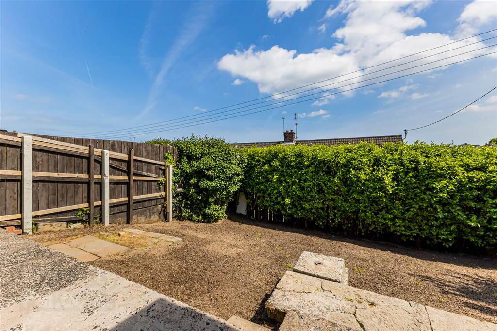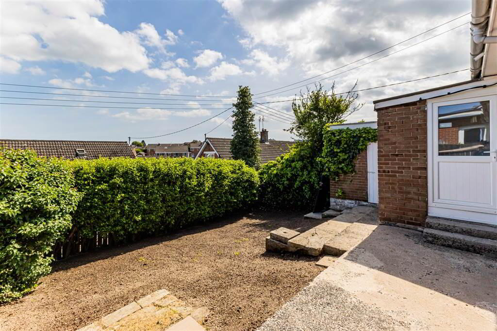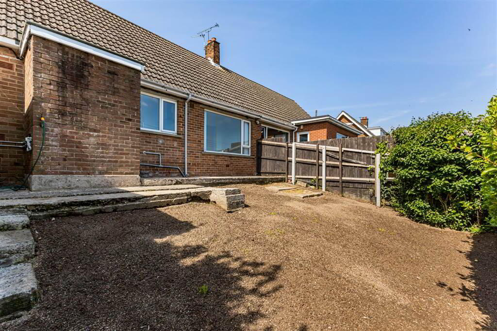44 Innisfayle Park,
Bangor, BT19 1DR
3 Bed Semi-detached House
Sale agreed
3 Bedrooms
1 Bathroom
1 Reception
Property Overview
Status
Sale Agreed
Style
Semi-detached House
Bedrooms
3
Bathrooms
1
Receptions
1
Property Features
Tenure
Not Provided
Energy Rating
Heating
Gas
Broadband
*³
Property Financials
Price
Last listed at Offers Around £189,950
Rates
£1,049.18 pa*¹
Property Engagement
Views Last 7 Days
137
Views Last 30 Days
1,421
Views All Time
8,019
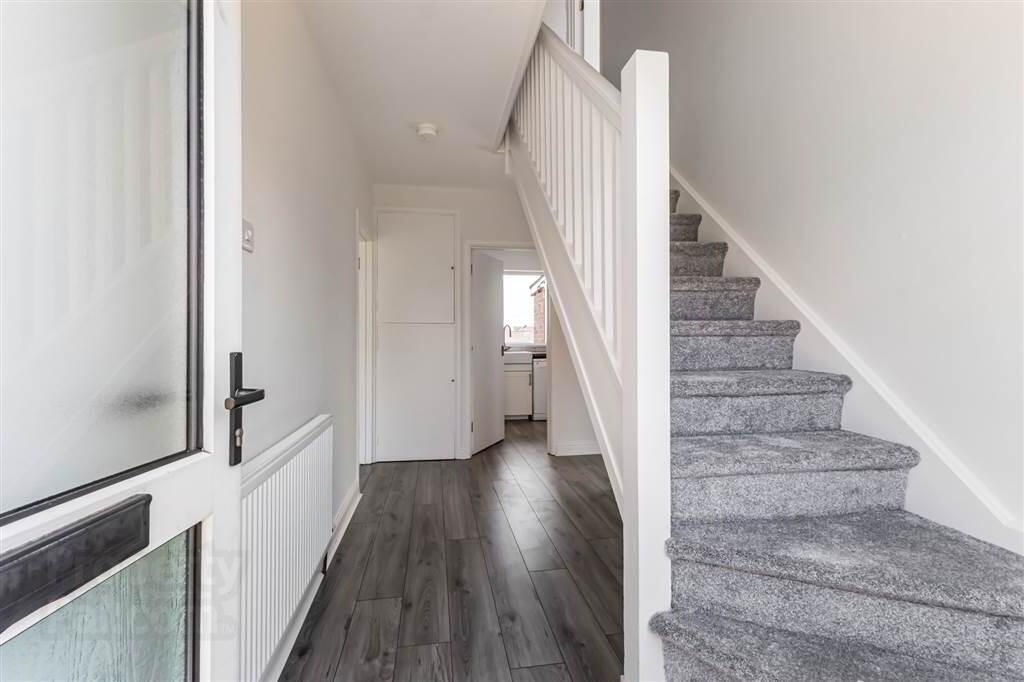
Features
- Spacious semi-detached chalet bungalow in the desirable Bangor West area
- Bright open-plan living/dining room with feature fireplace and electric stove
- Modern kitchen with integrated appliances and separate utility room
- Three well-sized bedrooms, including one on the ground floor for flexible living
- Contemporary bathroom with three-piece suite
- Well-maintained front and rear gardens with spacious driveway
- Detached garage with power and lighting
- Phoenix Gas central heating, double glazing throughout, and no onward chain
Offering flexibility in layout, the property features three good-sized bedrooms, with one conveniently located on the ground floor, perfect for guests, a home office, or adaptable living needs. The contemporary bathroom is fitted with a three-piece suite, providing everything you need for everyday comfort.
Outside, a spacious driveway provides ample off-street parking and leads to a detached garage equipped with power and lighting. The home also benefits from Phoenix Gas central heating and double glazing throughout, ensuring year-round efficiency and warmth. Innisfayle Park is ideally placed close to excellent schools, local shops, and commuter routes including road and rail links to Belfast. With no onward chain, this superb property is ideal for first-time buyers, those looking to downsize, or investors seeking a well-located and ready-to-move-into home.
Ground Floor
- ENTRANCE HALL:
- Glazed upvc door with glazed side screen, wood laminate flooring, single panelled radiator, storage cupboard off with single panelled radiator
- OPEN PLAN LIVING / DINING AREA:
- 6.563m x 3.399m (21' 6" x 11' 2")
Laminate wood flooring, feature fireplace with carved wood surround and tile slate hearth, electric stove, double panelled radiator x2 - KITCHEN:
- Range of cupboards, roll edge worktops, jaw box sink with chrome mixer tap, integrated electric oven and hob, stainless steel extractor fan, part tiled around worktops, enclosed Worcester gas boiler, integrated fridge and freezer, plumbed for dishwasher, double panelled radiator, recessed lighting glazed upvc door to
- UTILITY ROOM:
- Laminate wood flooring, plumbed for washing machine, vented for tumble dryer, single panelled radiator, extractor fan, Glazed upvc door to back garden.
- BEDROOM (1):
- 2.79m x 2.783m (9' 2" x 9' 2")
Single panelled radiator - BATHROOM:
- Curved panelled bath with chrome taps, mains thermostatic shower over, semi pedestal wash hand basin, push button wc, chrome heated towel rail, tiled walls and floor, recessed lighting
First Floor
- LANDING:
- Roofspace hatch, eaves access, built in cupboards
- BEDROOM (2):
- 3.811m x 3.399m (12' 6" x 11' 2")
Single panelled radiator, eaves access - BEDROOM (3):
- 3.061m x 2.826m (10' 1" x 9' 3")
Single panelled radiator, eaves access
Outside
- DETACHED GARAGE:
- 5.413m x 2.578m (17' 9" x 8' 6")
Up and over garage door, light and power - Front: Tarmac driveway, gardens in lawn, mature shrubs
Rear: concrete patio area, garden has just been re seeded
Directions
Leaving Bangor via Bryansburn Road, continue unto the Crawfordsburn Road, take left at the roundabout unto the Springhill Road, take the first right unto Innisfayle Drive, take the 4th turn on the left unto Innisfayle Park and 44 is along on the left.


