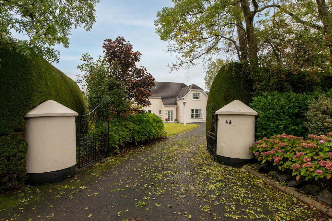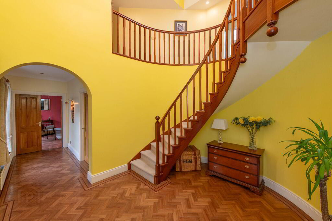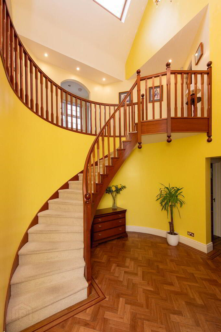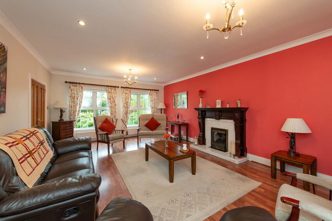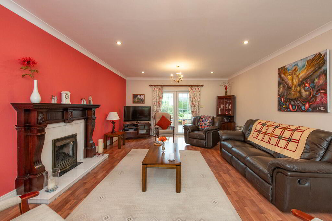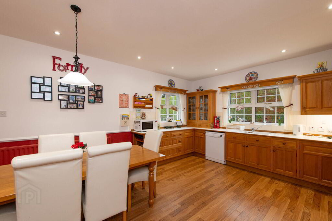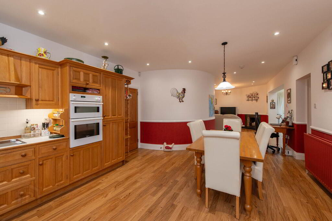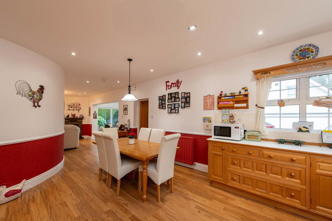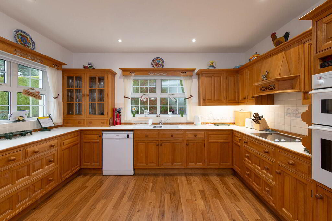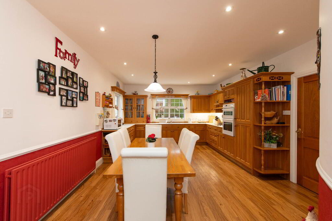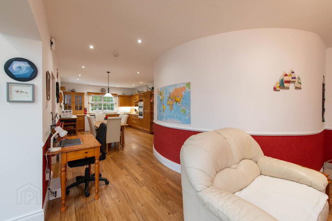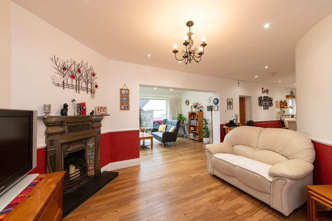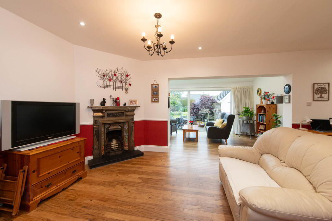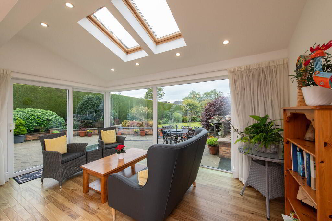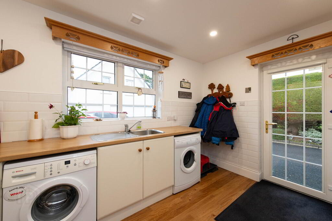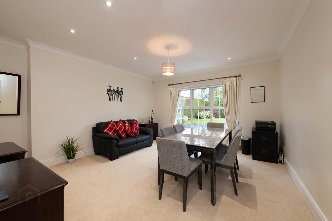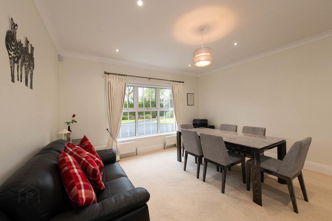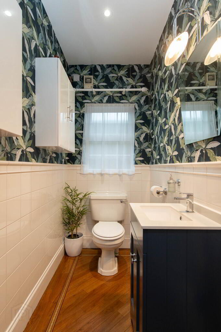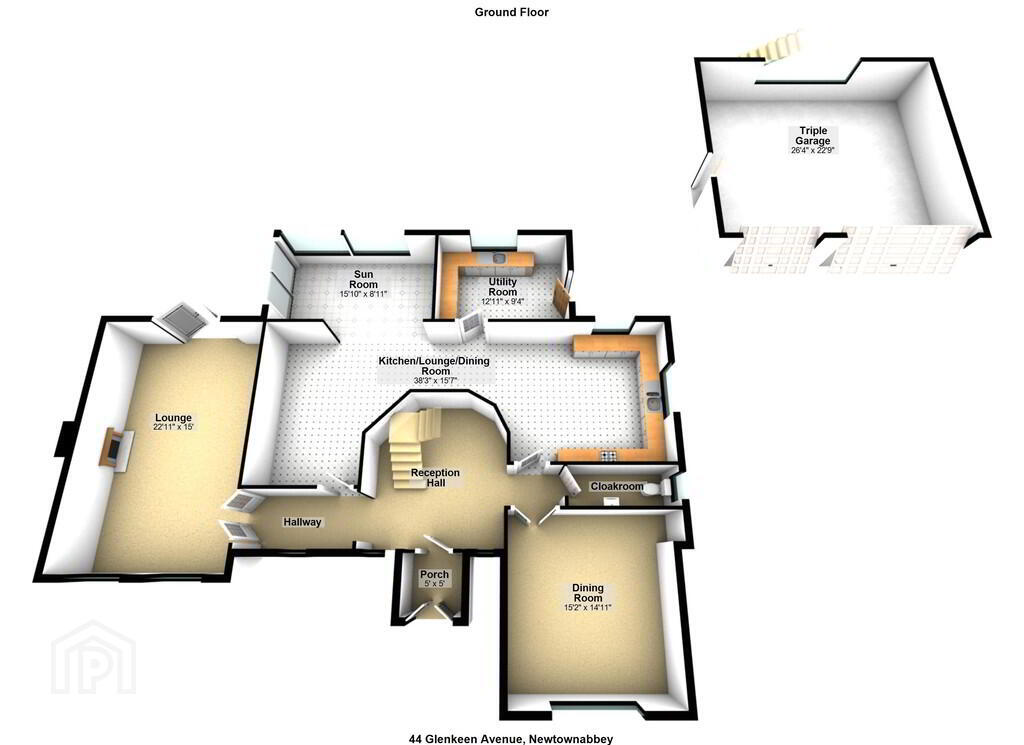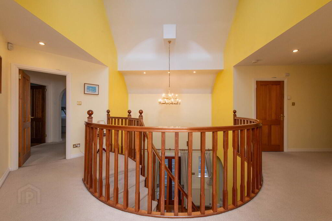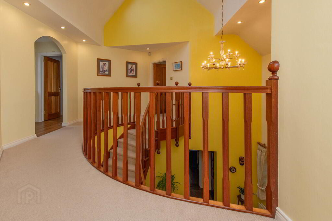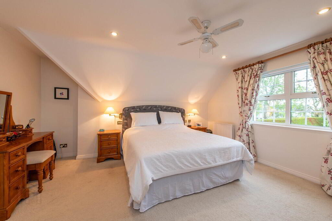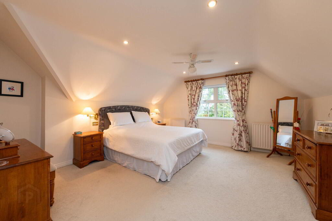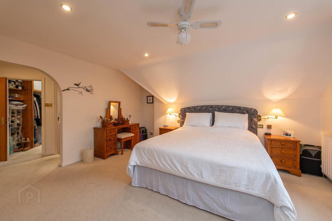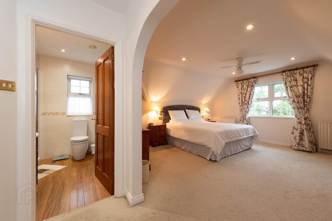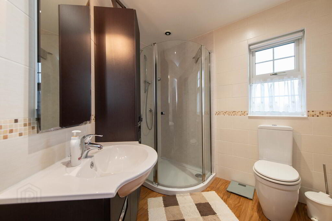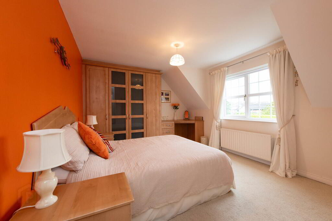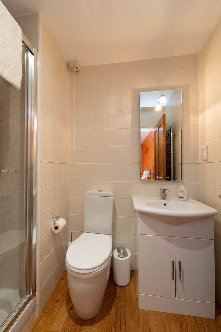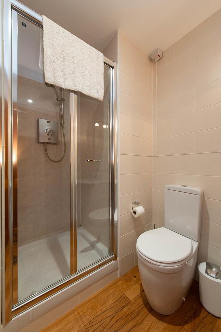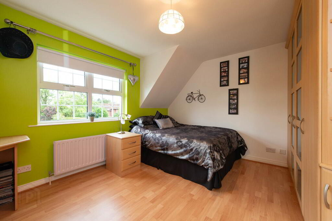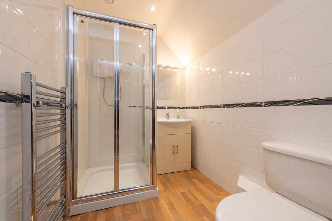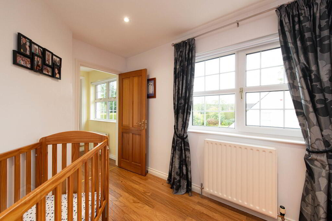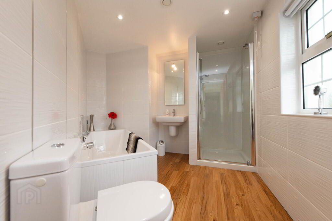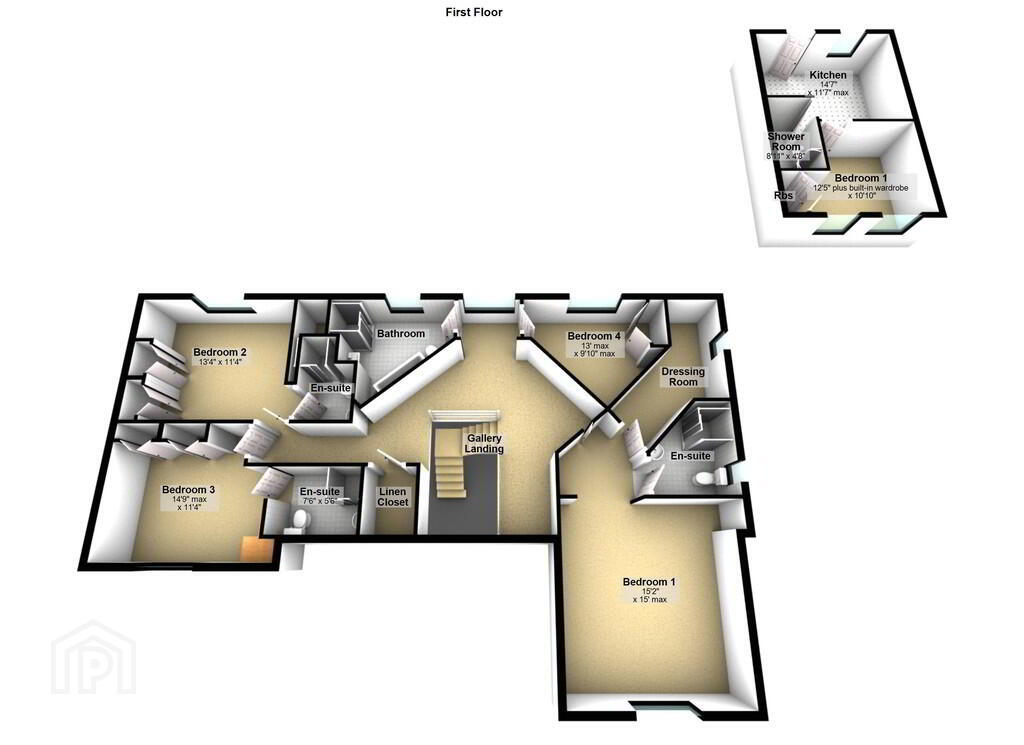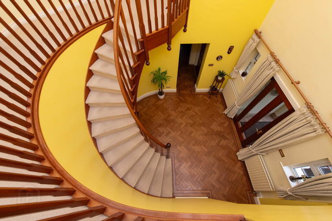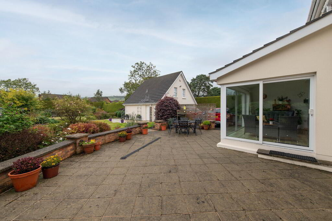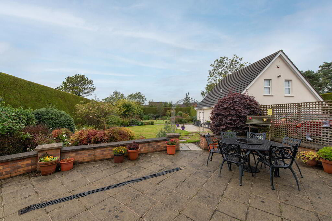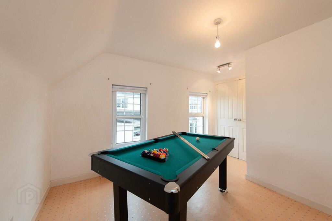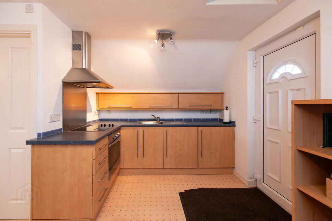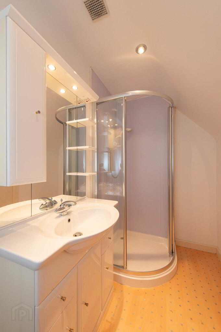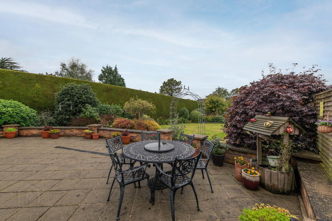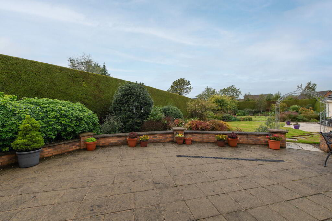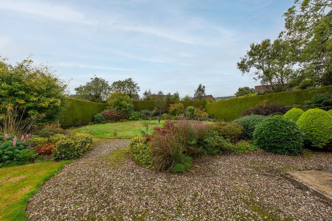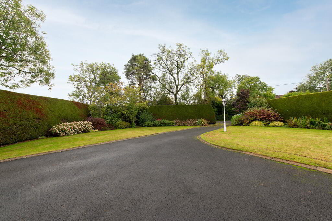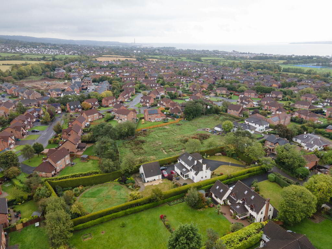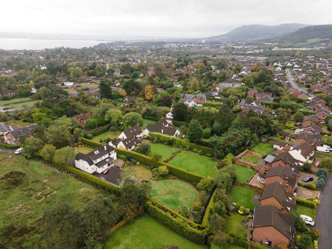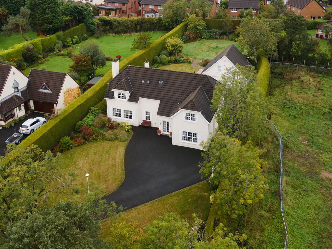44 Glenkeen Avenue,
Jordanstown, Newtownabbey, BT37 0PH
4 Bed Detached House
Offers Over £795,000
4 Bedrooms
4 Bathrooms
3 Receptions
Property Overview
Status
For Sale
Style
Detached House
Bedrooms
4
Bathrooms
4
Receptions
3
Property Features
Tenure
Not Provided
Heating
Gas
Broadband Speed
*³
Property Financials
Price
Offers Over £795,000
Stamp Duty
Rates
£3,308.90 pa*¹
Typical Mortgage
Legal Calculator
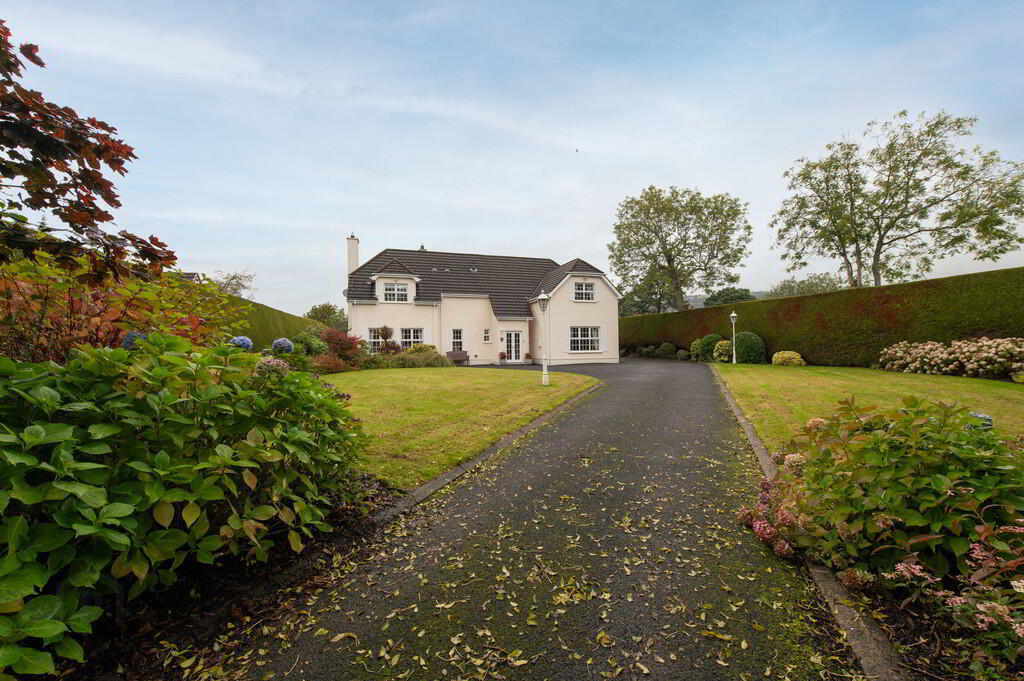
Additional Information
- Magnificent detached property in highly regarded area of Jordanstown
- 4 Bedroom (3 modern ensuite shower rooms, main bedroom with dressing room)
- 3+ Reception rooms
- Modern fitted kitchen with open plan to casual lounge/ dining area
- Luxury white bathroom suite
- Gas fired central heating
- Double glazing in uPVC frames
- Large detached triple garage with Spacious annex above garage suitable for a variety of uses
- Substantial mature site approximately 0.75 acres including expired planning permission for site
- Well presented throughout
A magnificent detached residence, rarely available in this highly regarded part of Glenkeen Avenue, Jordanstown. Set within a large mature site, the property offers both privacy and generous outdoor space, making it a perfect family home. The accommodation is substantial, comprising four bedrooms, three of which benefit from en suite facilities, with the principal bedroom also enjoying its own dressing room. The ground floor is rich in character, featuring elegant curved walls, an impressive staircase and a gallery landing that enhances the sense of space and light. Externally, the extensive gardens are complemented by a triple garage and a versatile annex above, ideal for a home office, studio or guest accommodation. Combining distinctive architecture with practical family living, this is a rare opportunity to acquire a prestigious home in one of Jordanstown's most sought-after locations.
GROUND FLOORRECEPTION PORCH Double doors, ceramic tiled floor
RECEPTION HALL Amtico parquet flooring, elegant curved staircase, wired for wall lights
Double door to:
LOUNGE 22' 11" x 15' 0" (6.99m x 4.57m) Cornicing, laminate wood flooring, feature fireplace (piped for gas fire), French doors to rear, downlighters, dimmer switch
KITCHEN/ LOUNGE/ DINING ROOM 38' 3" x 15' 7" (11.66m x 4.75m) Feature curved wall, modern fitted kitchen with range of high and low level units, ceramic sink unit with mixer tap and vegetable sink, built in hot point hob, built in double Neff oven, canopy extractor fan, plumbed for dishwasher, built in fridge freezer, cornicing, tiling, karndean flooring.
Generous casual dining area open plan to lounge area, feature cast iron fireplace, open plan to:
SUNROOM 15' 9" x 8' 11" (4.8m x 2.72m) Karndean flooring, Velux roof window light, downlighters, sliding patio door to rear
UTILITY ROOM 12' 11" x 8' 10" (3.94m x 2.69m) Range of units, round edge worksurfaces, stainless steel sink unit with mixer tap, plumbed for washing machine, Karndean flooring, doors to garden
Double doors to:
DINING ROOM 15' 2" x 14' 11" (4.62m x 4.55m) Cornicing, downlighters
CLOAKS Low flush W/C, vanity unit with mixer tap, tiling, amtico flooring
FIRST FLOOR
LANDING Curved feature banister with large balcony area and Velux roof window light, linen walk in hot press with cylinder and gas boiler, Karndean flooring
BEDROOM (1) 15' 2" x 15' 0" (at max)(4.62m x 4.57m) Downlighters
DRESSING ROOM Wardrobes, downlighters
ENSUITE SHOWER ROOM Low flush W/C, vanity unit with mixer tap, large shower unit with controlled shower, heated towel rail, karndean flooring
BEDROOM (2) 13' 4" x 11' 4" (4.06m x 3.45m) Laminate wood flooring, built in wardrobe
ENSUITE SHOWER ROOM Low flush W/C, vanity unit sink with mixer tap, large shower unit with electric shower, heated towel rail, tiling
BEDROOM (3) 14' 9" x 11' 4" (at max) (4.5m x 3.45m) Including built in wardrobe
ENSUITE SHOWER ROOM Low flush W/C, vanity unit with mixer tap, pedestal wash hand basin, large shower unit, electric shower, Karndean flooring, shaver point, downlighters, extractor fan
BEDROOM (4) 13' 0" x 10' 6" (at max point) (3.96m x 3.2m) Built in slide robes, karndean flooring
LUXURY WHITE BATHROOM SUITE Low flush W/C, panelled bath with mixer tap and hand held shower, wall hung wash hand basin, large shower unit with electric shower, tiling, extractor fan, downlighters, Karndean flooring
OUTSIDE Front in generous lawn, variety mature plants and shrubs, sweeping driveway
Side in driveway, hedges
Rear in parking, paved patio area, generous lawn with mature plants, trees and shrubs, natural wildflower meadow area with plants, trees and shrubs, outside socket and lighting, water tap
Potential for development with expired planning permission for one dwelling
GARAGE 26' 4" x 22' 9" (8.03m x 6.93m) One single manual and one double electric door, water tap
ANNEX (No heating source just radiators)
KITCHEN 14' 7" x 11' 7" (4.44m x 3.53m) Range of high and low level units, round edge worksurfaces, stainless steel sink unit, built in hob and built in oven, stainless steel extractor fan, built in fridge
BEDROOM (1) 12' 4" x 10' 10" (3.76m x 3.3m) (No source of heating)
SHOWER ROOM Low flush W/C, vanity unit, corner glazed shower with electric shower, eave storage


