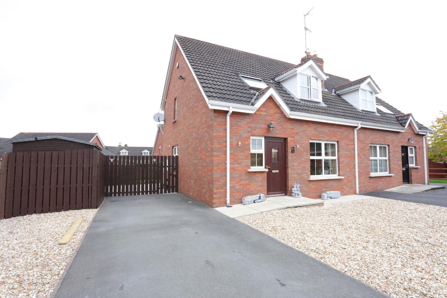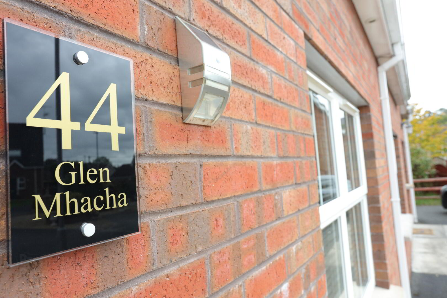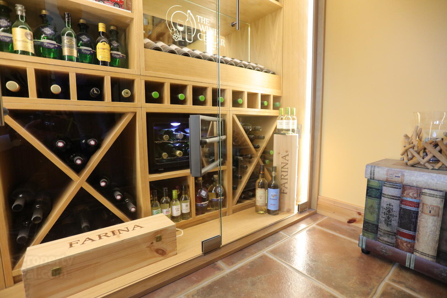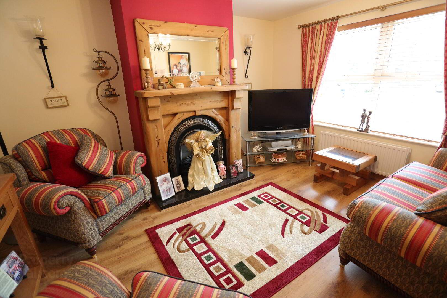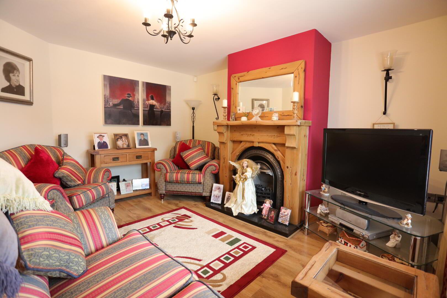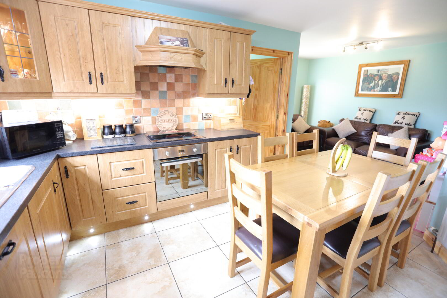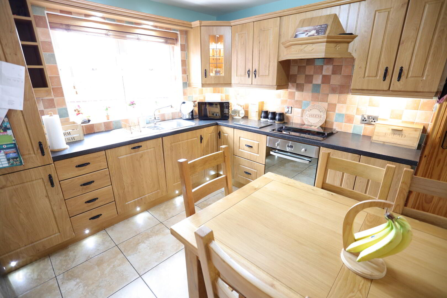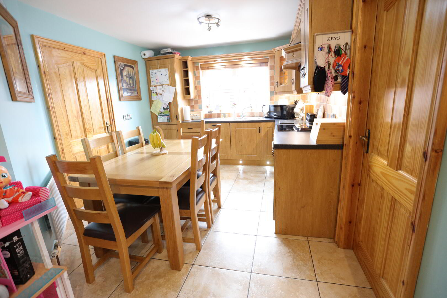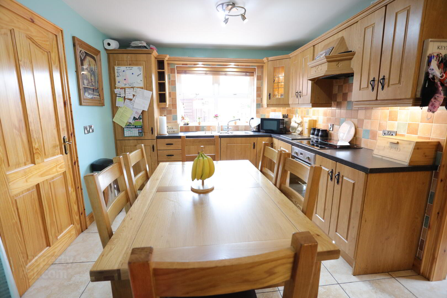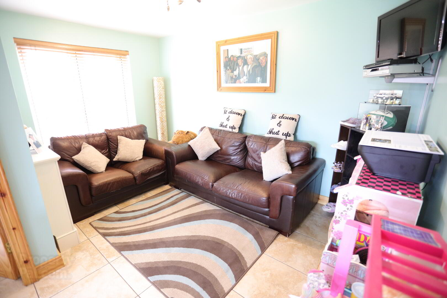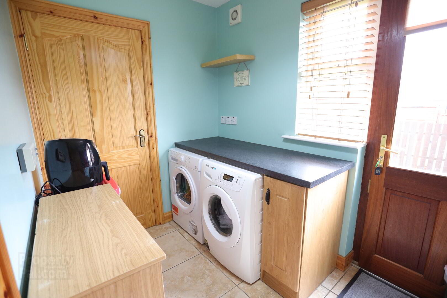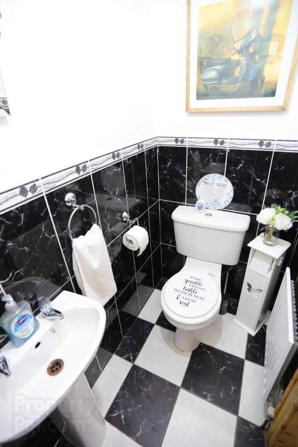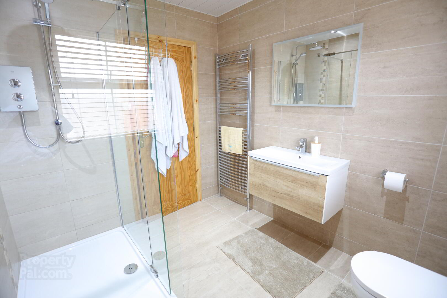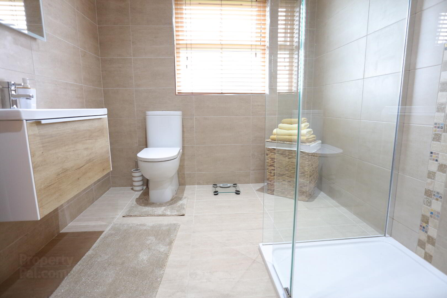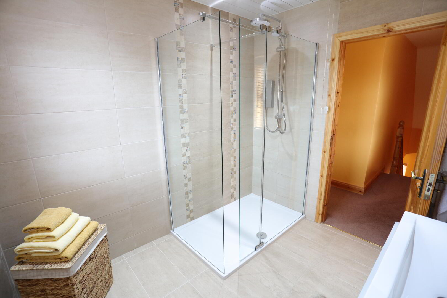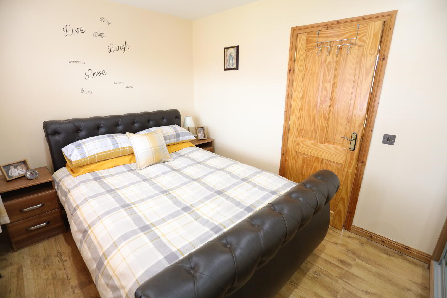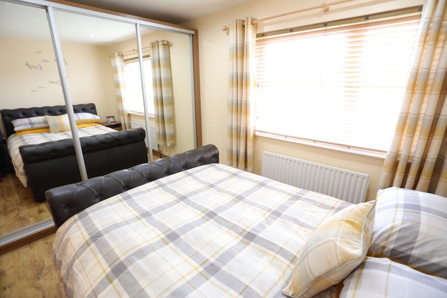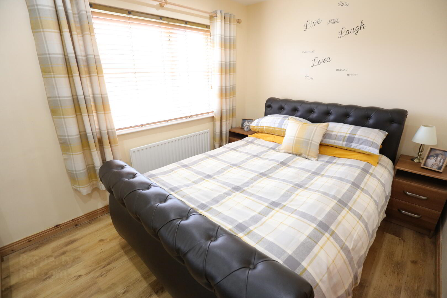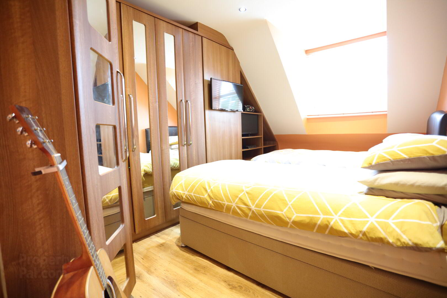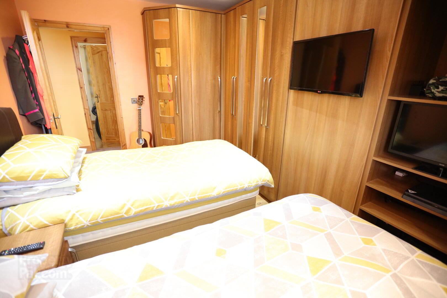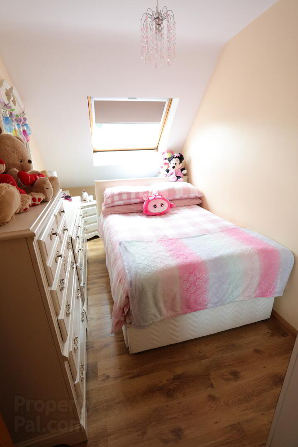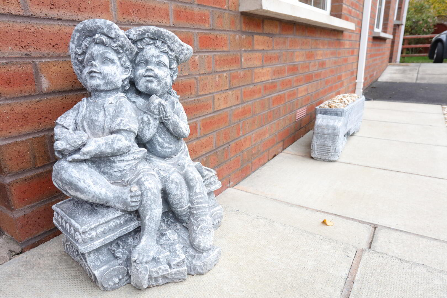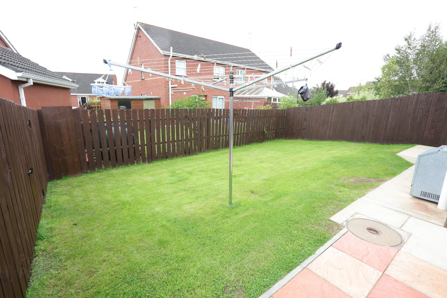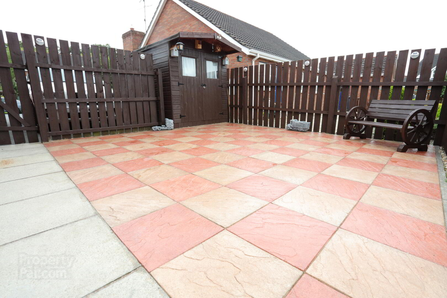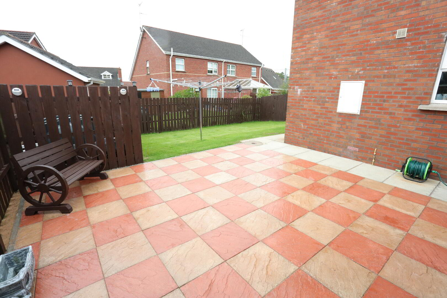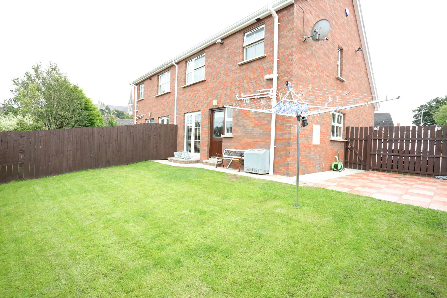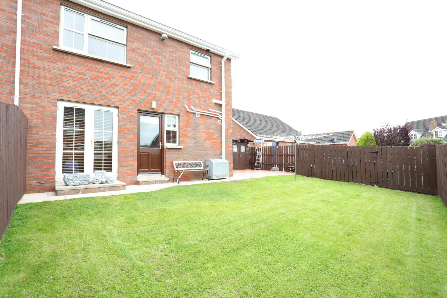44 Glen Mhacha,
Armagh, BT61 8AF
3 Bed Semi-detached Chalet
Offers Over £185,000
3 Bedrooms
2 Bathrooms
1 Reception
Property Overview
Status
For Sale
Style
Semi-detached Chalet
Bedrooms
3
Bathrooms
2
Receptions
1
Property Features
Size
117.4 sq m (1,264 sq ft)
Tenure
Not Provided
Heating
Oil
Broadband
*³
Property Financials
Price
Offers Over £185,000
Stamp Duty
Rates
£1,161.49 pa*¹
Typical Mortgage
Legal Calculator
Property Engagement
Views Last 7 Days
745
Views All Time
3,969

Redian Real Estate can now offer this stunning semi-detached property for sale. This beautiful home is situated in a quiet cul-de-sac in the residential development of Glen Mhacha. Being just of the Cathedral Road in Armagh means all amenities are within walking distance. Finished to a high modern standard this property is in "show house condition", offering accommodation to include an open planned kitchen/ dining/ living area, utility room, guest WC, large reception room, three double bedrooms and a brand-new family bathroom. To request further information please do not hesitate in contacting Redian Real Estate.
Property Summary
- Semi-Detached
- 3 Double Bedrooms
- Newly Fitted Bathroom
- Utility Room
- Ground Floor WC
- uPVC Double Glazing Windows
- Solid Doors, Frames & Skirting Boards Throughout
- Alarm System
- CCTV with night vision
- Oil Fired Central Heating
- Built In Wine Cellar
- Off Street Private Parking
- Rear Patio Area
- Fully Enclosed Rear Garden
Accommodation
Ground Floor
Main Living Room - 3.48m x 4.19m
Large living space providing an open fire place with feature solid wooden surrounds and a cast ion inset. Wooden style flooring and TV point.
Kitchen/ Dining Area - 3.84m x 3.03m
Fully fitted kitchen with solid high and low units, stainless steel double sink, kicker board lights and under unit lights. Integrated appliances to include oven, electric cooker with overhead extractor fan, dishwasher and fridge freezer. Tiled splash back, tiled flooring, sizeable dining space and open planned access to second living area.
Sitting Area off Kitchen - 4.07m x 2.48m
Sizeable living area with ceramic tiled flooring and TV points. Double patio doors to rear garden.
Utility Room - 2.70m x 1.87m
Plumbed for washing machine and tumble dryer. Ceramic tiled flooring and access to both WC and rear garden.
Guest WC - 1.78m x 1.01m
Two-piece suite comprising of WC and wash and basin. Ceramic tiled walls and flooring.
First Floor
Bathroom - 2.66m x 2.26m
Brand-new three-piece suite comprising of WC, gravity wall mounted sink and a corner electric shower with double basin and a rain shower head. Wall mounted electric touch on/off mirror with light and ceramic tiled flooring.
Bedroom 1 - 3.94m x 2.68m
Large double bedroom with built in Star Plan sliding wardrobes still in warranty. Wooden style flooring and TV point.
Bedroom 2 - 4.07m x 2.93m
Large double bedroom with modern Star Plan built in wardrobes and shelving. TV point and wooden style flooring.
Bedroom 3 - 4.13m x 2.06m
Double bedroom with ample wardrobe space and wooden style flooring. TV and electrical points.
External
Externally the property benefits from off street private parking for multiple vehicles. Front and rear gardens laid in lawn and a private patio area.


