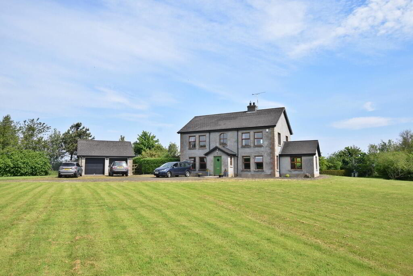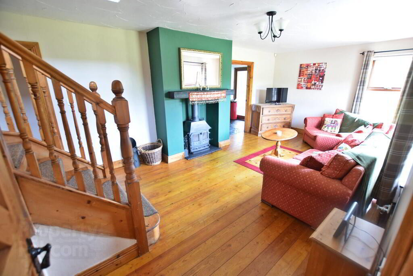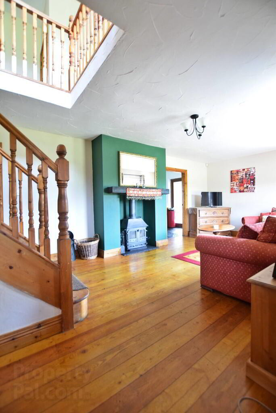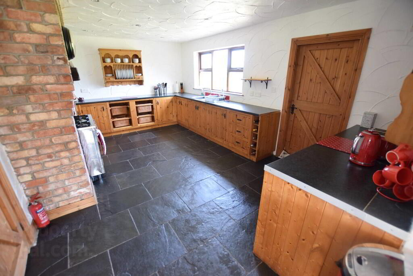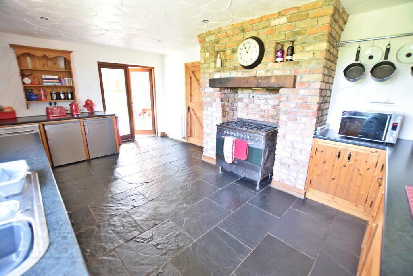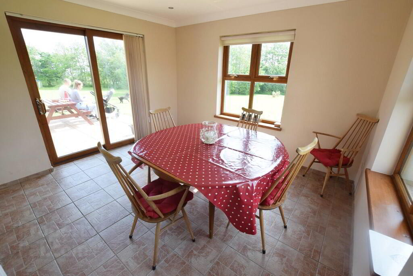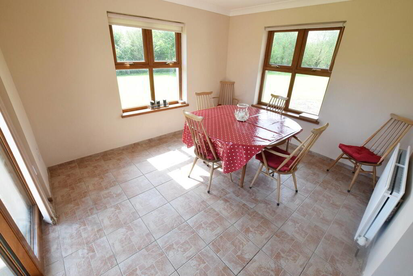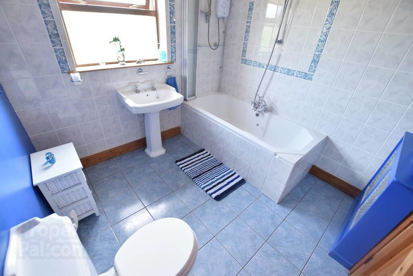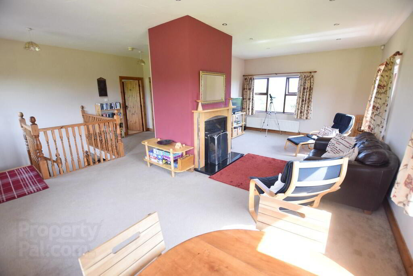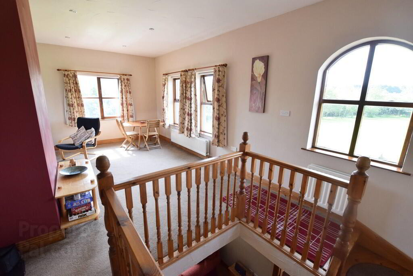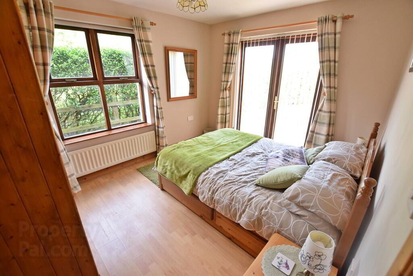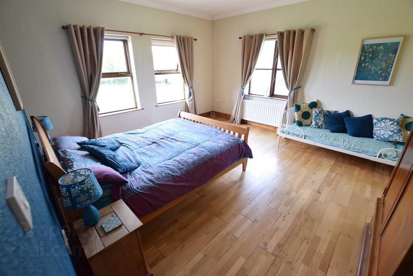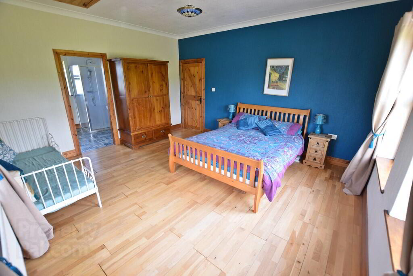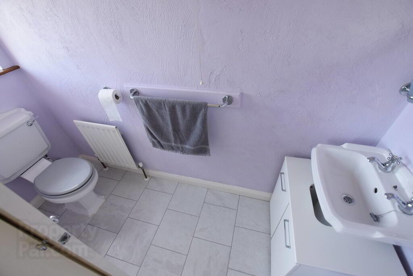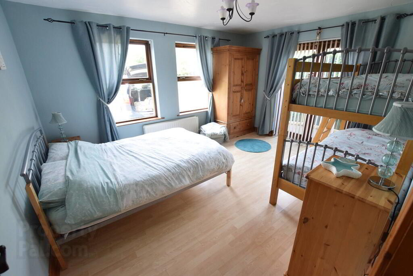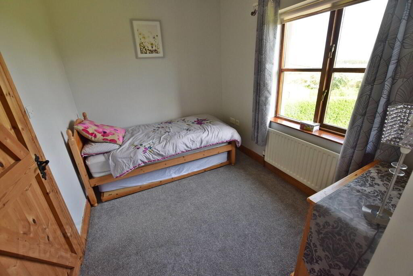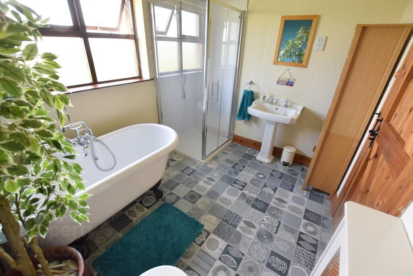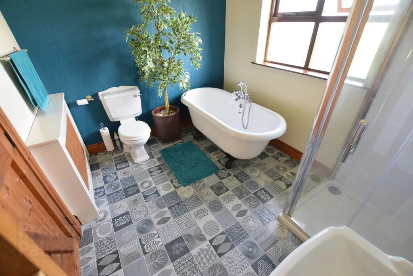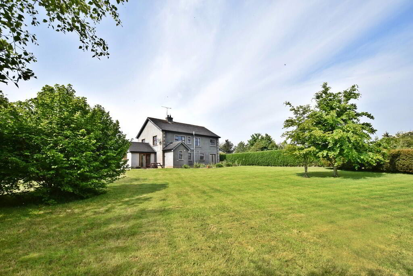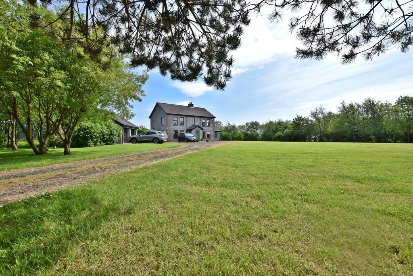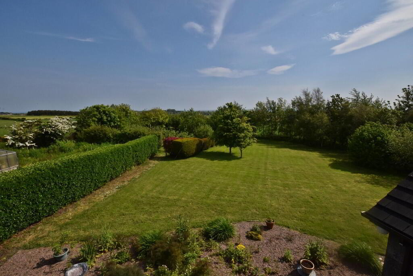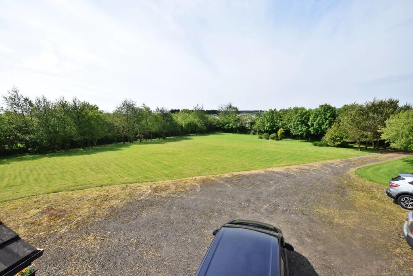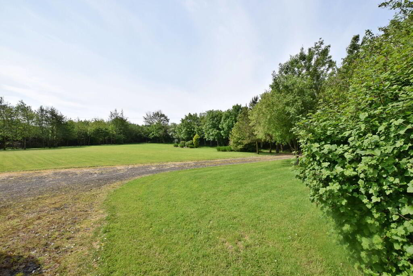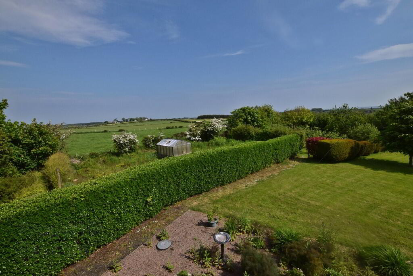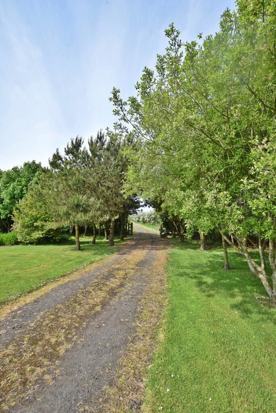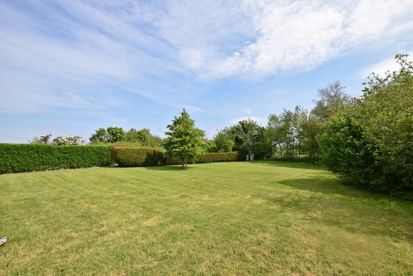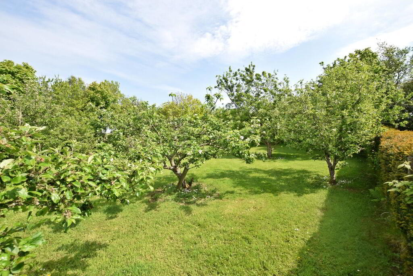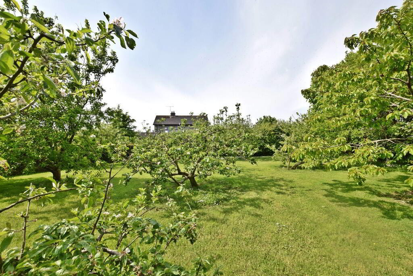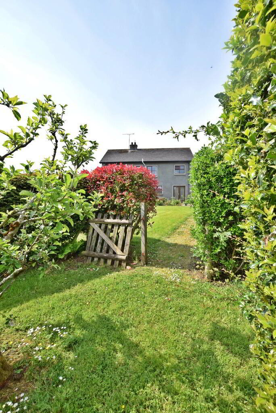44 Glebe Road,
Castlerock, Coleraine, BT51 4SW
4 Bed Detached House
Offers Over £365,000
4 Bedrooms
3 Bathrooms
3 Receptions
Property Overview
Status
For Sale
Style
Detached House
Bedrooms
4
Bathrooms
3
Receptions
3
Property Features
Tenure
Freehold
Energy Rating
Heating
Oil
Broadband Speed
*³
Property Financials
Price
Offers Over £365,000
Stamp Duty
Rates
£2,250.60 pa*¹
Typical Mortgage
Legal Calculator
Property Engagement
Views Last 7 Days
1,402
Views Last 30 Days
3,173
Views All Time
13,649
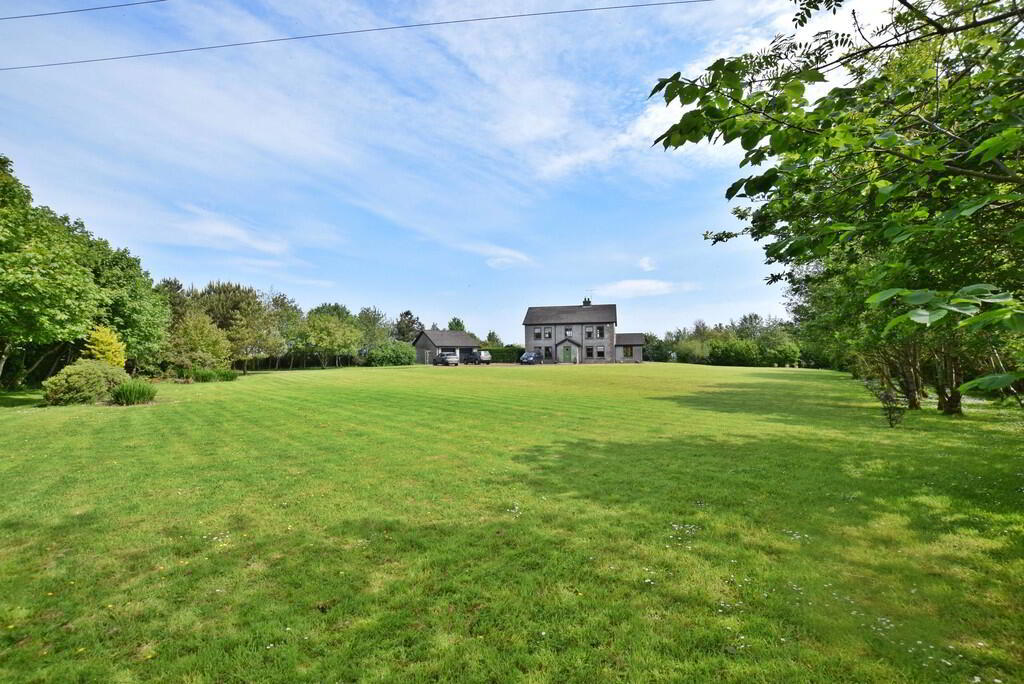
Additional Information
- Property extends to approximately 2,200 sqft plus a detached double garage
- Truly stunning site (c. 1.5acres) with mature trees, hedges, orchard, lawned and patio areas
- Four bedrooms (2 with ensuite), kitchen, utility room, dining room, living room, first floor lounge, downstairs bathroom
- New ensuite which was fitted in 2020.
- Located in the beautiful countryside above the seaside town of Castlerock
- Only a few minutes' drive of Castlerock, Downhill beach and the University town of Coleraine
- Double glazed windows in wood frames
- Oil fired central heating system
- New water treatment plant fitted in 2022
It is very rare that a property such as 44 Glebe Road comes to the open market. This detached home is nestled on a private and MATURE site with its own orchard! In addition to its beautiful site this home can boast views of the countryside, Atlantic Ocean and the Causeway Coast from its open plan first floor lounge.
Internal inspection is an absolute must to fully appreciate all that is on offer here.
- ENTRANCE PORCH
- Solid wood door, tiled floor and alarm panel
- LIVING ROOM 7.2m x 3.8m
- Multi fuel stove on slate hearth, solid wood floor, television and telephone point. Staircase to first floor with enclosed storage under. Access to kitchen.
- KITCHEN/DINING AREA 6.0m x 3.6m
- High and low level storage units (solid wood doors), feature brick chimney breast and Chinese slate floor. Space for gas range, space for freezer, space for fridge and plumbed for dishwasher. Single stainless steel sink unit. Access to dining room and utility room.
- DINING ROOM 3.7m x 2.2m
- Tiled floor, dual aspect with patio doors to side garden and seating area.
- UTILITY ROOM
- Chinese slate floor, plumbed for washing machine and space for tumble dryer. Access to gardens.
- HALLWAY
- Accessed off main living room, solid wood floor.
- BEDROOM 1 4.3m x 3.6m
- Dual Aspect double room with laminate wood floor and patio doors
- BEDROOM 2 3.7m x 3.0m
- Dual aspect double room with laminate wood floor and patio doors
- BATHROOM
- Tiled floor and fully tiled walls. Low flush WC, pedestal wash hand basin and bath with electric shower over.
- FIRST FLOOR
- Open landing / hall / lounge
- L SHAPED LOUNGE 7.3m x 5.5m
- Windows on three sides allowing for views of the garden, countryside and to the Atlantic Ocean, North Coast and Scottish Islands in the distance. Open fire with tiled hearth and surround. Television point, hotpress and storage.
- BEDROOM 3 (MASTER) 4.7m x 5.5m
- Dual aspect allowing beautiful garden views, solid oak floor and television point.
ENSUITE—Tiled floor, low flush WC and free standing roll top bath. Shower cubicle with mains shower and recessed lighting. - BEDROOM 4
- Carpeted room with excellent views over garden, countryside and to the Atlantic Ocean, North Coast and Scottish Islands in the distance. Ensuite—Tiled floor, low flush WC and pedestal wash hand basin.
- EXTERNAL FEATURES
- DOUBLE GARAGE (6.2m x 6m)
Sweeping stoned driveway leading to large parking area
Lawns to front, side and rear
Mature trees, hedges forming the properties boundary
Orchard to the rear


