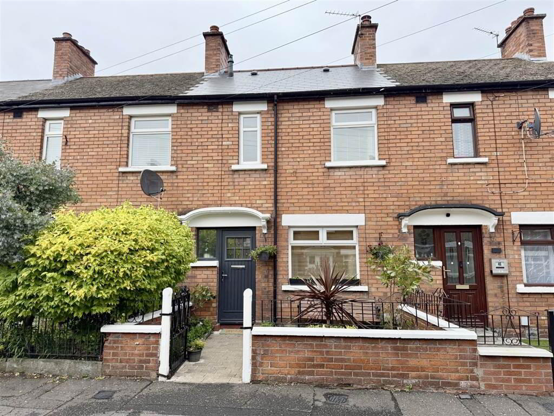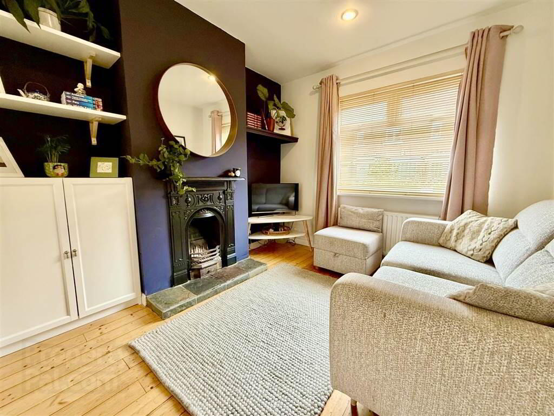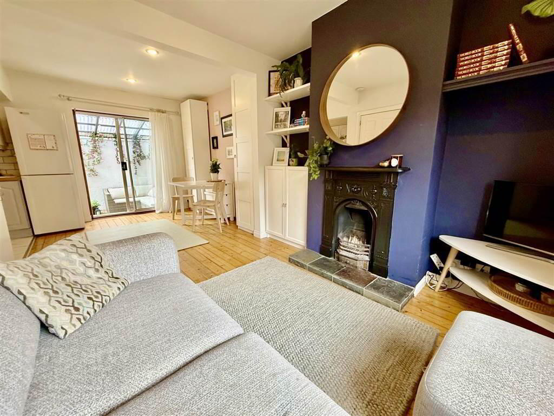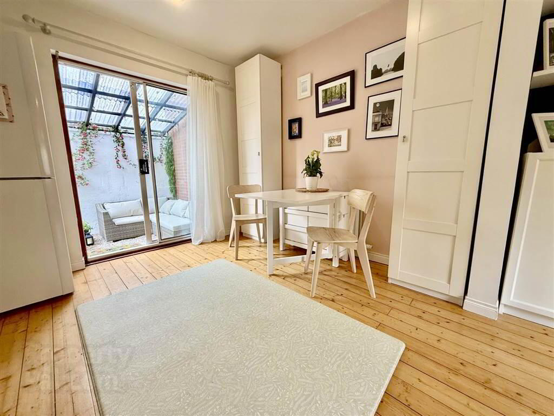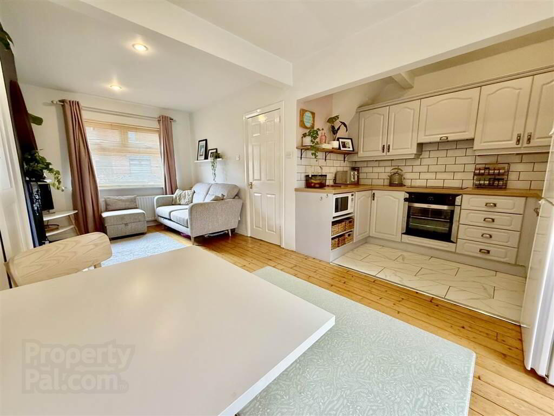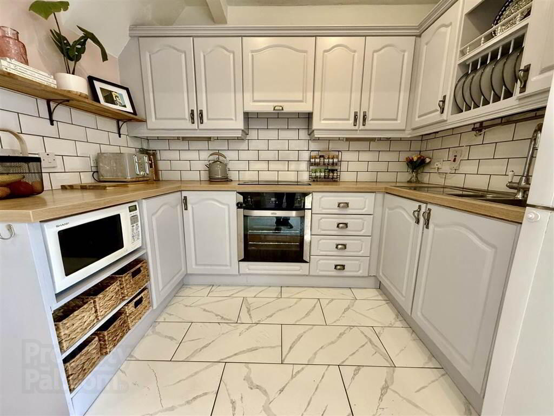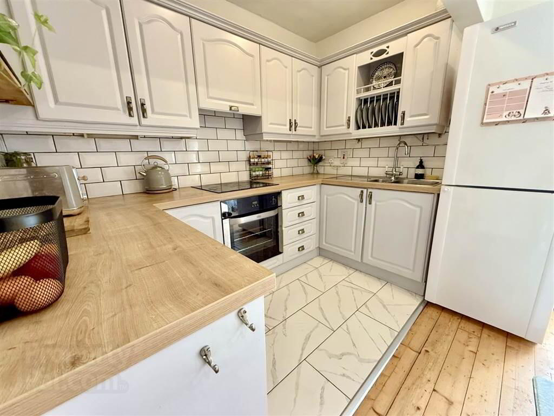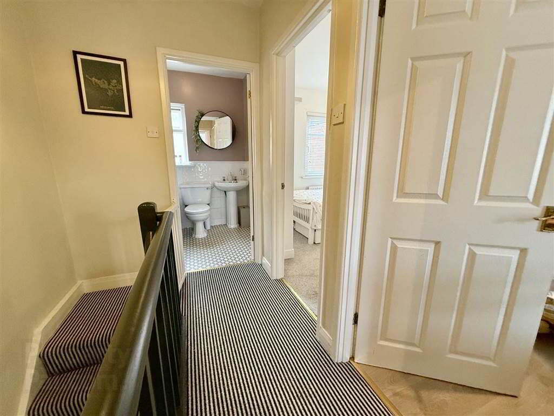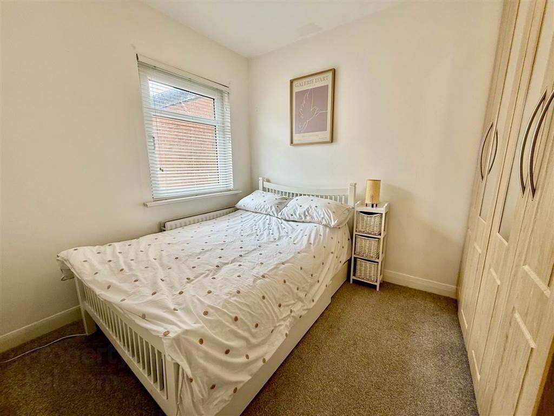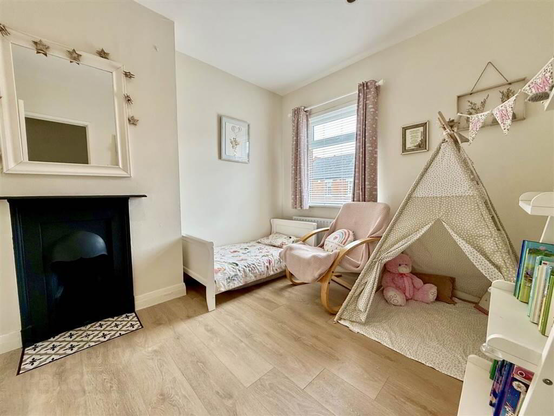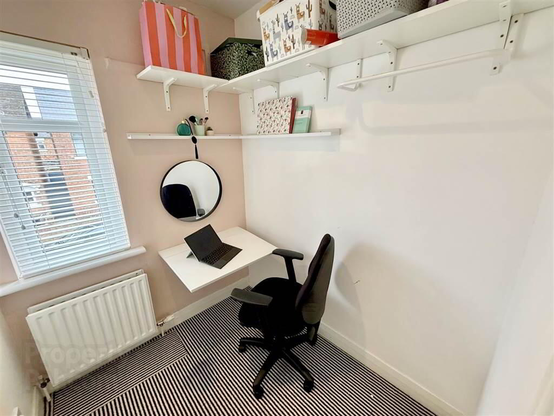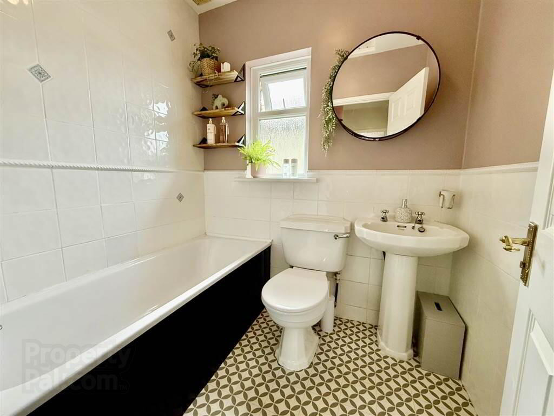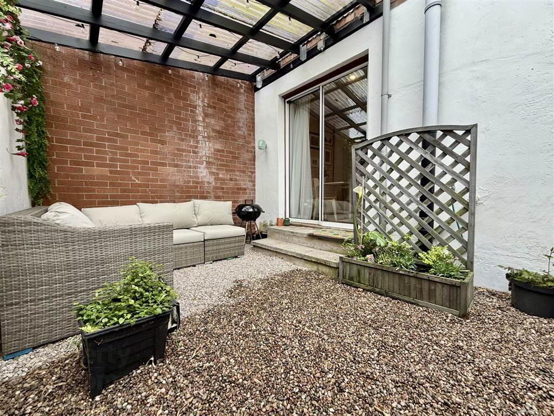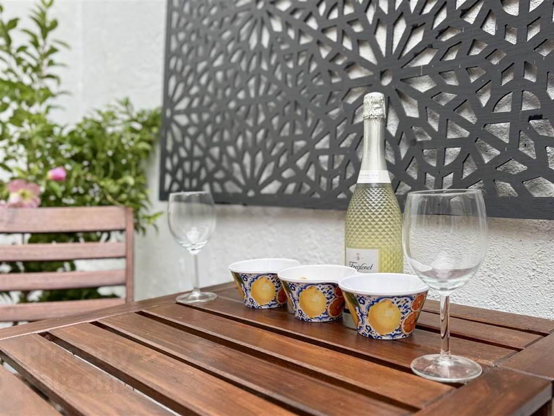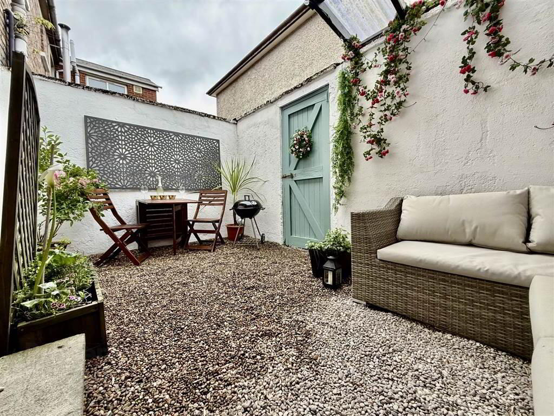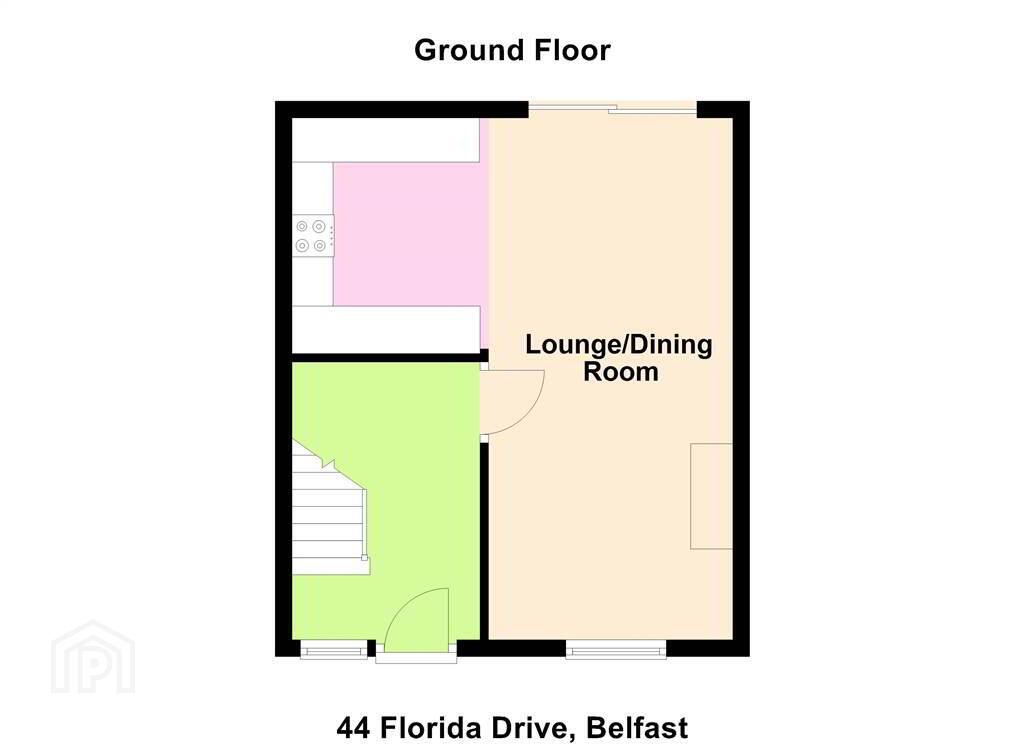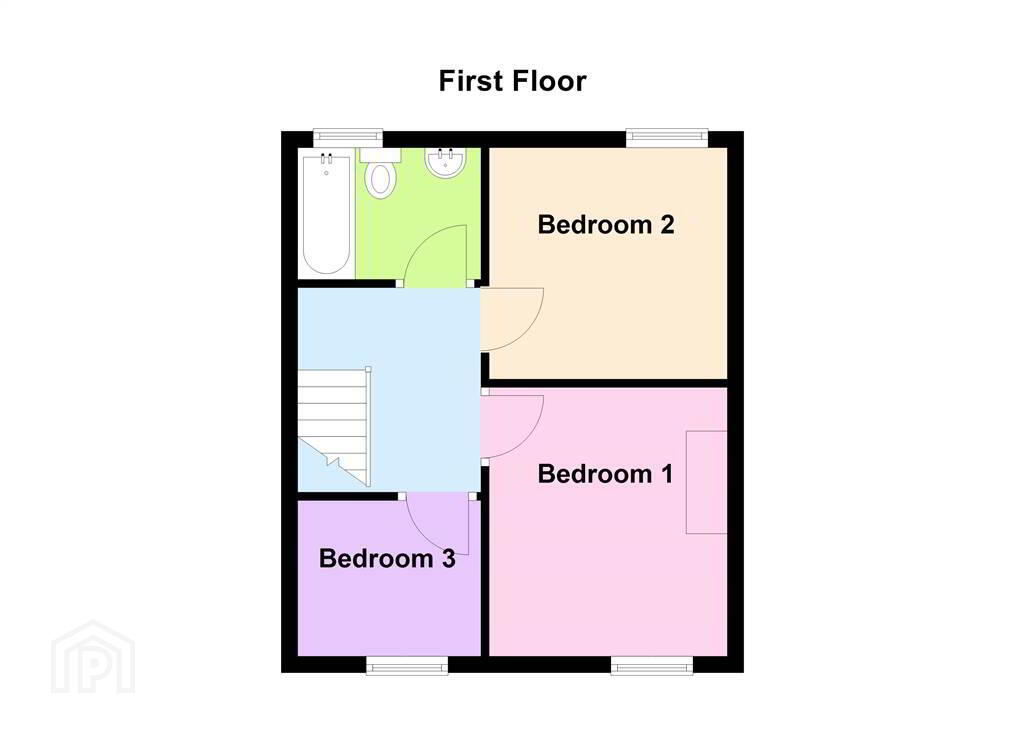44 Florida Drive,
Ravenhill Avenue, Belfast, BT6 8EX
3 Bed Terrace House
Sale agreed
3 Bedrooms
1 Reception
Property Overview
Status
Sale Agreed
Style
Terrace House
Bedrooms
3
Receptions
1
Property Features
Tenure
Not Provided
Energy Rating
Heating
Gas
Broadband Speed
*³
Property Financials
Price
Last listed at £160,000
Rates
£815.41 pa*¹
Property Engagement
Views Last 7 Days
73
Views Last 30 Days
469
Views All Time
7,700
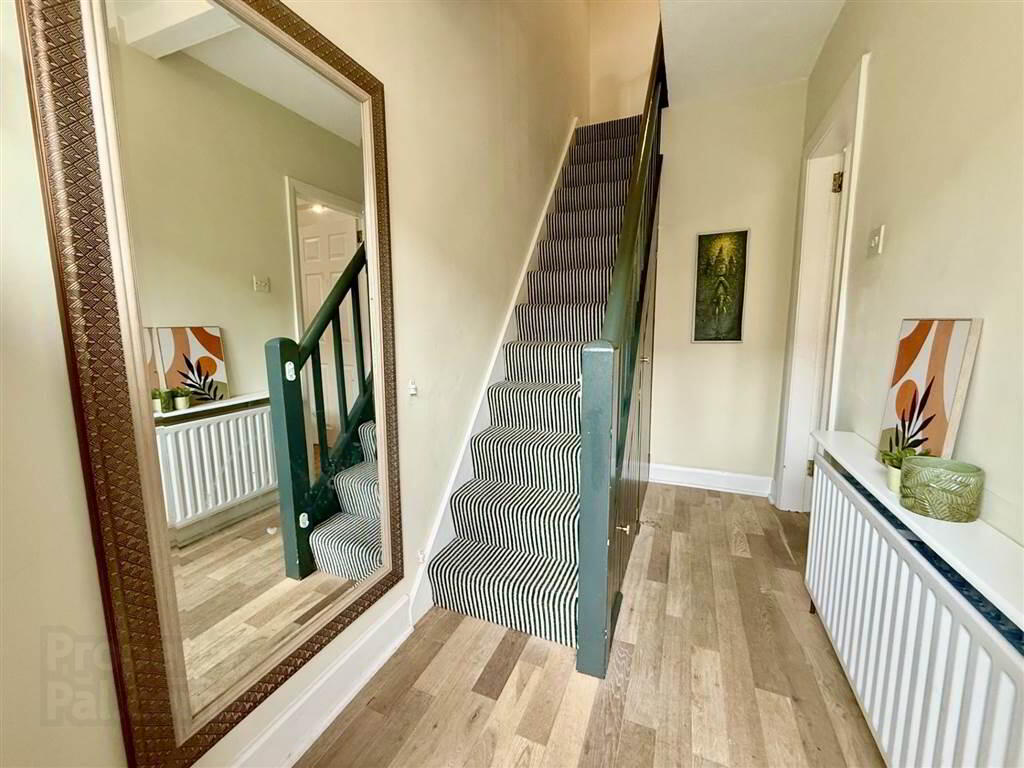
Additional Information
- Mid Terrace
- Well Presented Throughout
- Three Bedrooms
- Superb Open Plan Ground Floor Living Space
- Attractive Through Lounge
- Modern Fitted Kitchen
- Well Appointed Bathroom With White Suite
- Excellent Enclosed And Partially Covered Yard Area
- Gas Central Heating
- UPVC Double Glazing
- Sought After Ravenhill Location
- Ormeau Park Only Two Minutes Walk Away
- Viewing Highly Recommended
- Ideal First Time Buy Or Investment Purchase
Entrance
- Double rebate composite front door
Ground Floor
- HALLWAY:
- Understair storage -with plumbing for washing machine
- LIVING ROOM:DINING ROOM
- 6.2m x 2.9m (20' 4" x 9' 6")
Through lounge with beautiful working cast iron fireplace . Ppatio doors leading to rear yard. - KITCHEN:
- 2.8m x 1.6m (9' 2" x 5' 3")
Range of high and low level units with wood effect worktops. Built in oven, hob and extractor fan.1 1/2 stainless steel sink with drainer. Tiled floor. Part tiled walls.
First Floor
- LANDING:
- Acees to floored and insulated roofspace.
- BEDROOM (1):
- 3.m x 2.7m (9' 10" x 8' 10")
- BEDROOM (2):
- 3.m x 2.5m (9' 10" x 8' 2")
Built in 4 door wardrobe - BEDROOM (3):
- 1.9m x 1.7m (6' 3" x 5' 7")
- BATHROOM:
- 2.m x 1.7m (6' 7" x 5' 7")
White suite: panel bath with thermostat shower, low flush w.c and pedestal wash hand basin, extractor fan
Outside
- Front Garden with mature shrubs
Enclosed and partially covered rear yard area. Rear festoon lights wired to mains
Outside Tap.
Directions
Just off Ravenhill Avenue, Close to Ravenhill Road


