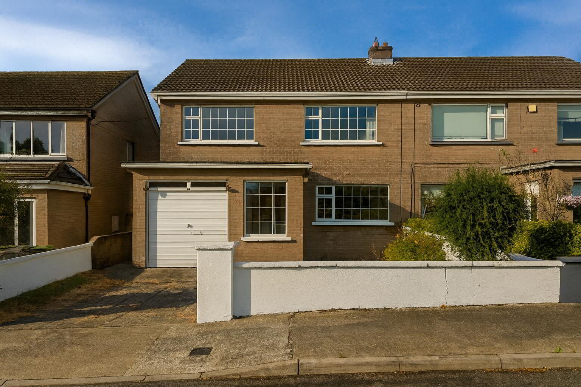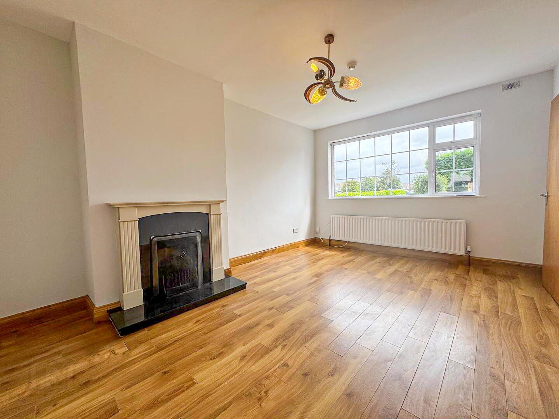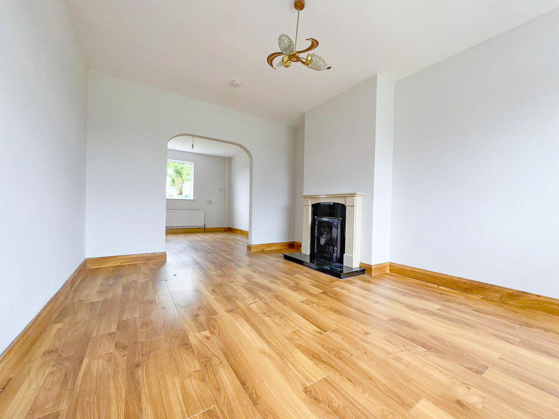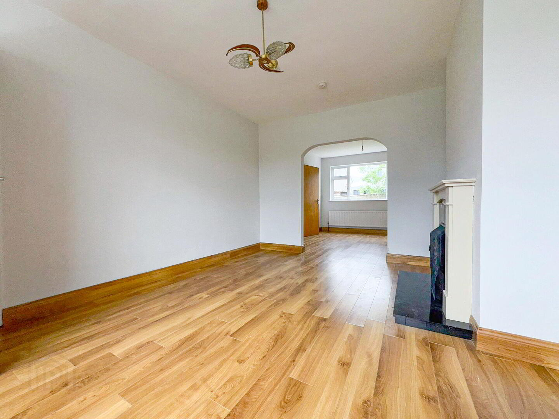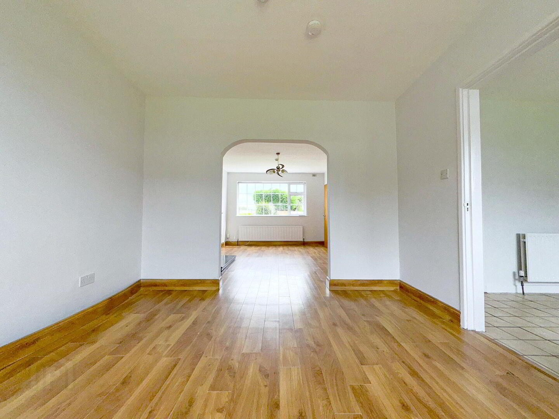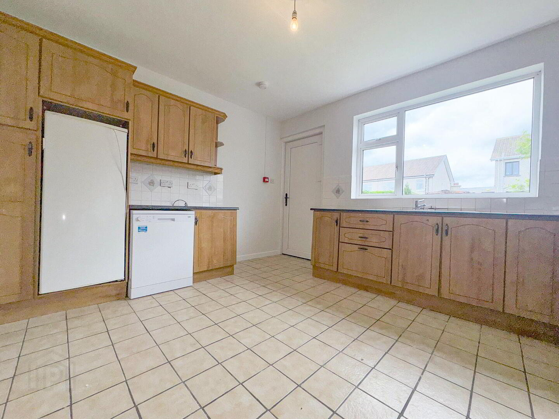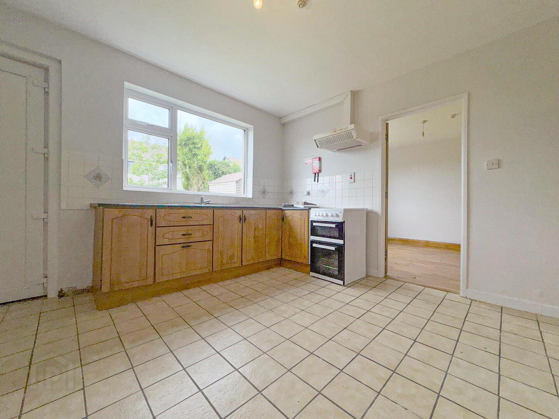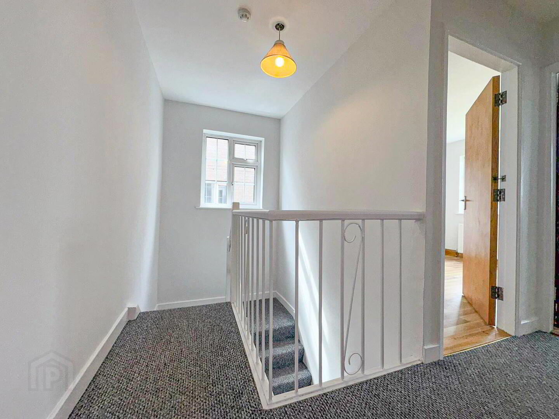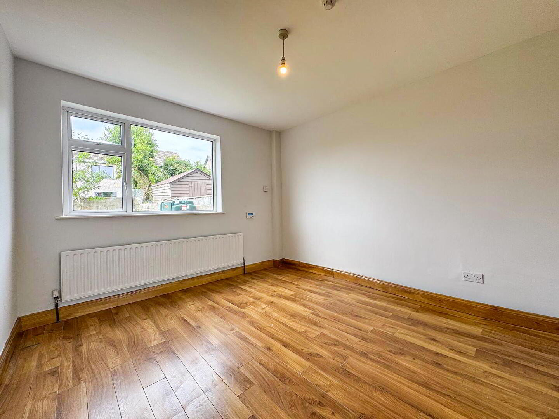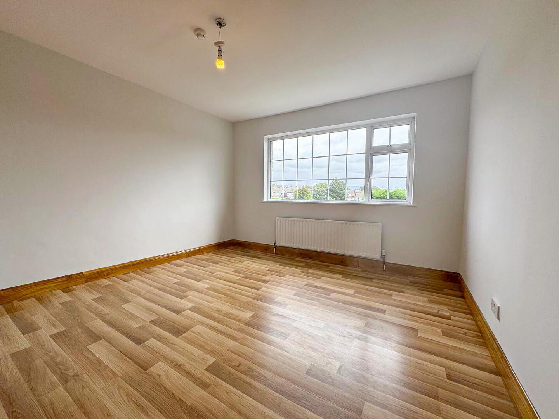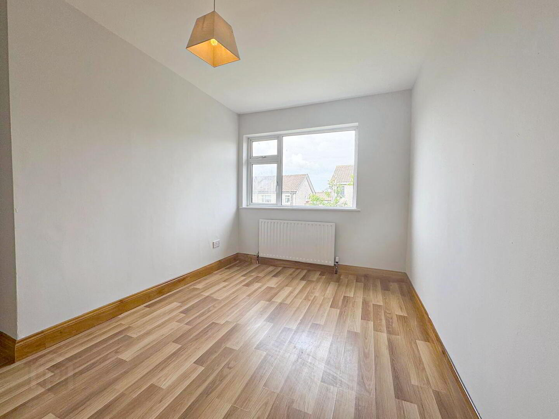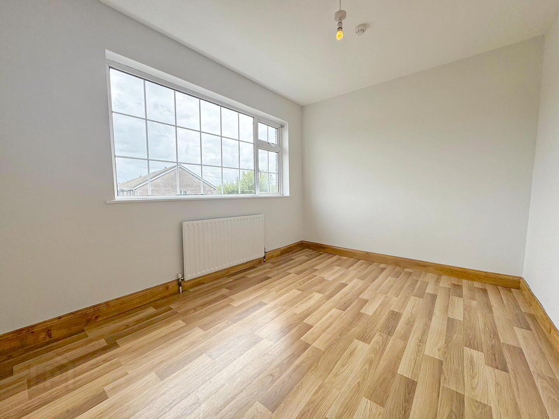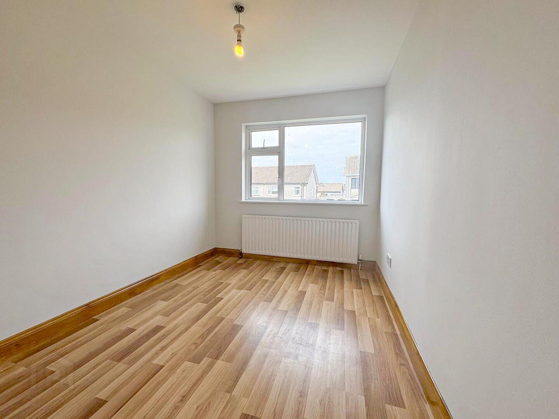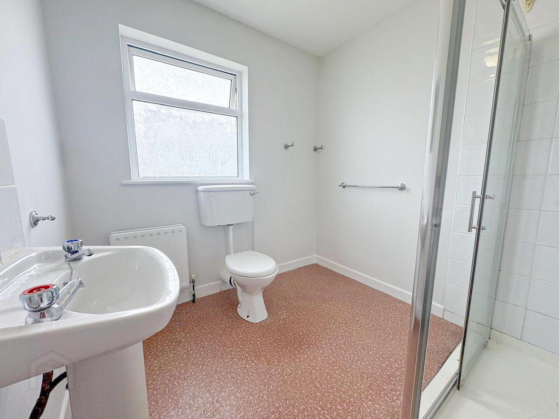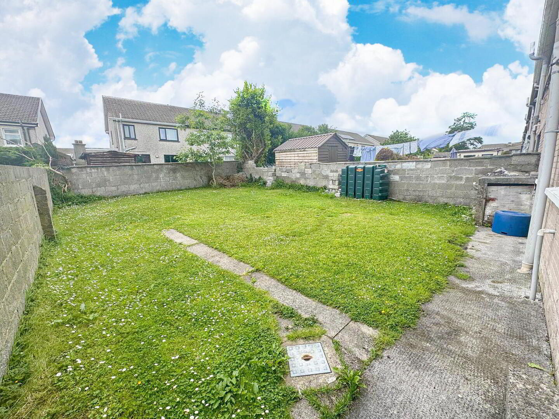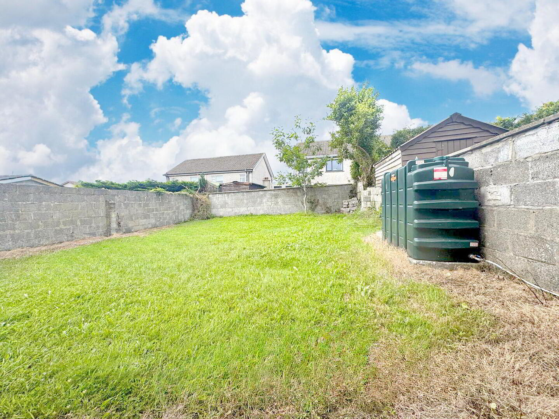44 Cartron Bay,
Cartron, Sligo Town
4 Bed Semi-detached House
Price €259,000
4 Bedrooms
2 Bathrooms
Property Overview
Status
For Sale
Style
Semi-detached House
Bedrooms
4
Bathrooms
2
Property Features
Tenure
Not Provided
Energy Rating

Heating
Oil
Property Financials
Price
€259,000
Stamp Duty
€2,590*²
Property Engagement
Views Last 7 Days
40
Views Last 30 Days
235
Views All Time
491
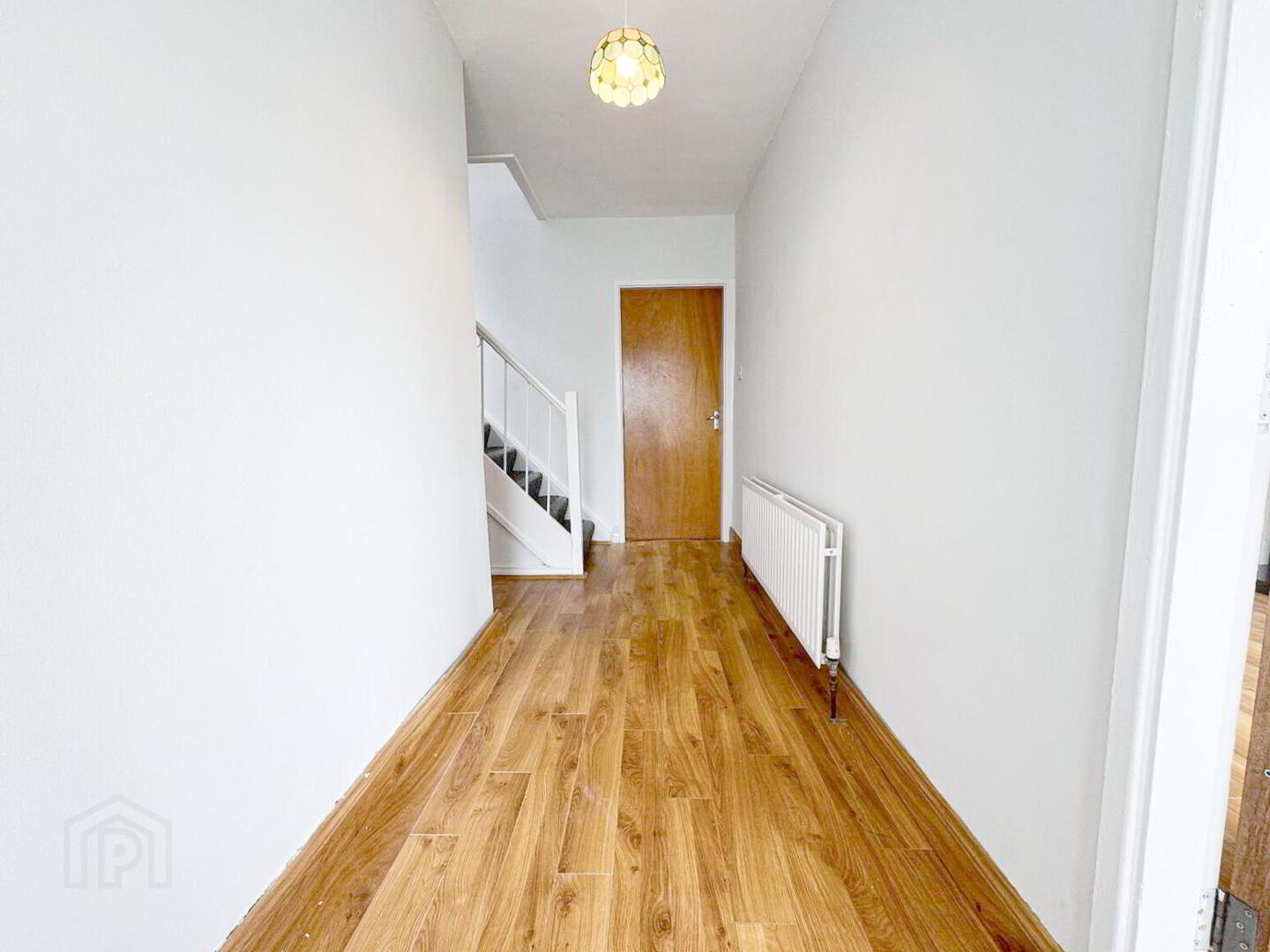
Additional Information
- Oil fired central heating
- uPVC double glazed windows
- High speed broadband available in area
- Side access to rear of property
- Large garage
- Front driveway with off street parking
- Gardens to front and rear
- Walking distance to Sligo town centre
- Primary school, butchers, Centra shop in immediate locality
- Close to Sligo University Hospital amp; ATU Sligo
- Short drive to Rosses Point
- Entrance Hall Laminate floor
- Sitting Room (4.74m x 3.32m 15.55ft x 10.89ft) Laminate flooring. Feature open fireplace. Open archway into dining room.
- Dining Room (3.65m x 3.37m 11.98ft x 11.06ft) Laminate flooring. Tv point.
- Kitchen (4.09m x 3.62m 13.42ft x 11.88ft) Tiled floor & between kitchen units. Fully fitted kitchen with ample floor and wall units.
- WC (1.83m x 1.39m 6.00ft x 4.56ft) Fully tiled floor to ceiling. WC & WHB.
- Garage (4.91m x 2.41m 16.11ft x 7.91ft) Concrete floor. Shutter door. Electricity connection. Plumbed for washing machine & tumble dryer.
- Bedroom 1 (3.89m x 3.67m 12.76ft x 12.04ft) Double room with laminate flooring. Built in wardrobe.
- Bedroom 2 (3.70m x 2.51m 12.14ft x 8.23ft) Double room with laminate flooring. Built in wardrobe.
- Bedroom 3 (3.72m x 2.62m 12.20ft x 8.60ft) Double room with laminate flooring.
- Bedroom 4 (3.70m x 2.53m 12.14ft x 8.30ft) Double room with laminate flooring.
- Bathroom (2.50m x 2.26m 8.20ft x 7.41ft) Lino flooring. Tiled wet areas. WC & WHB. Shower.

