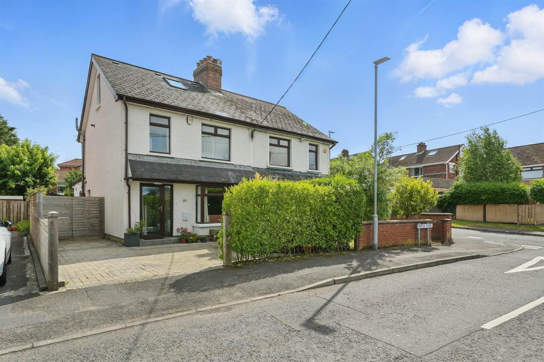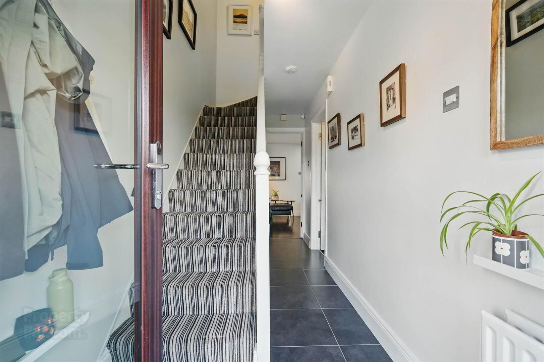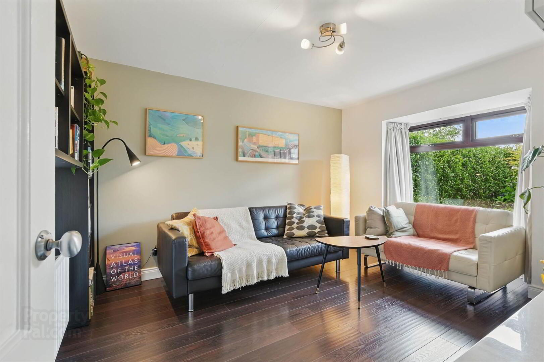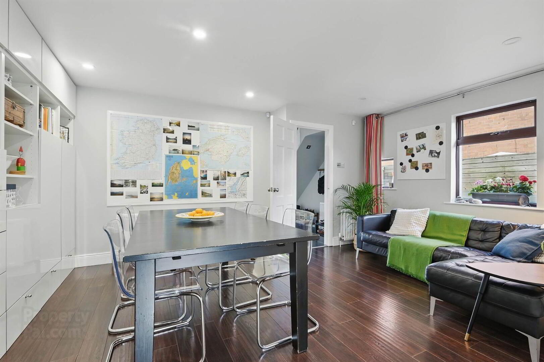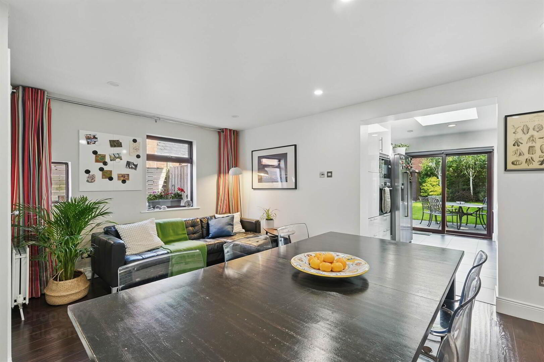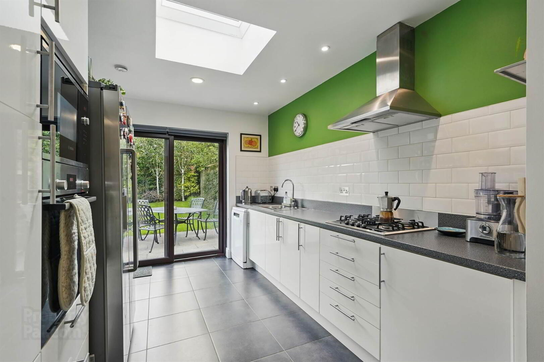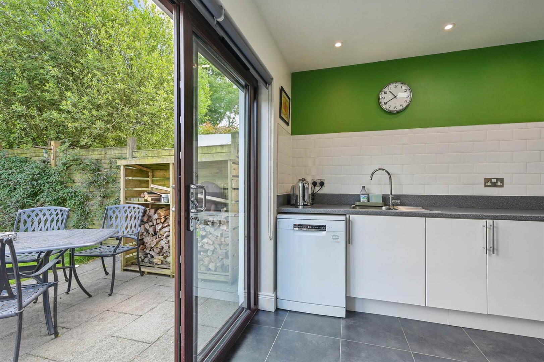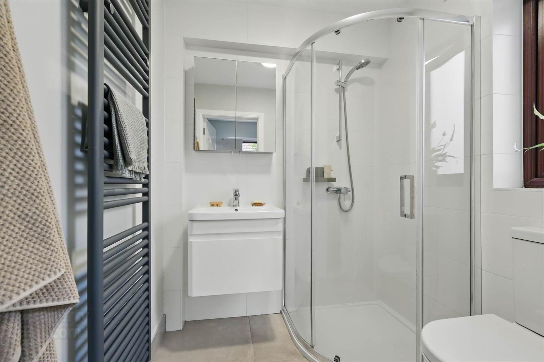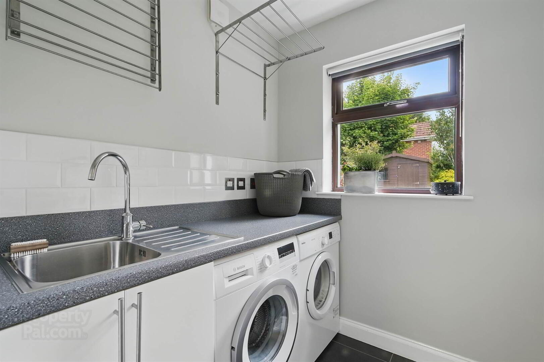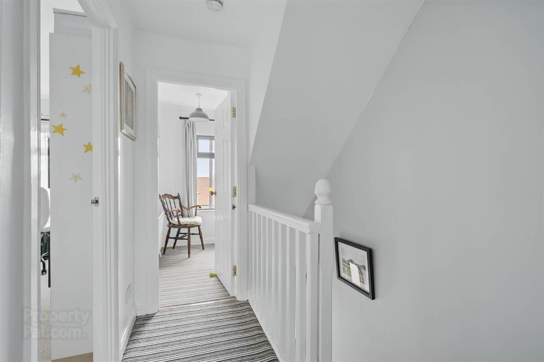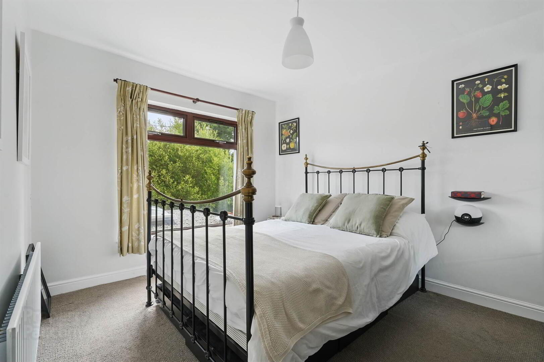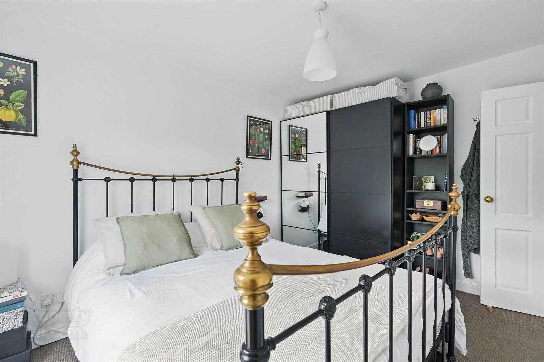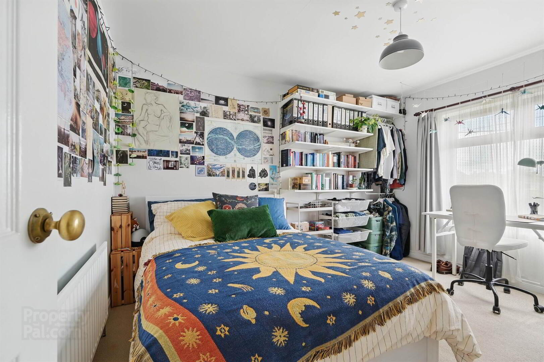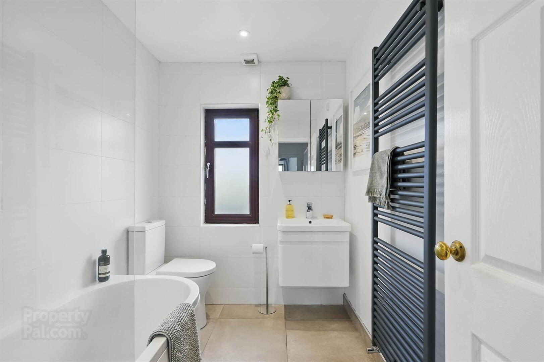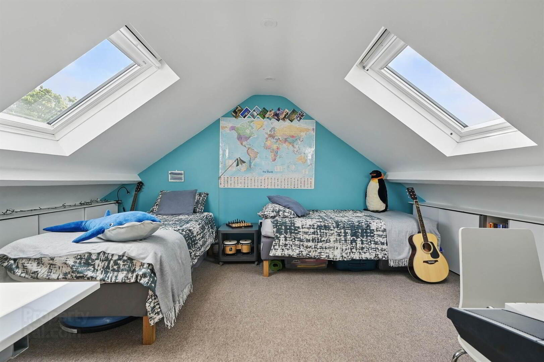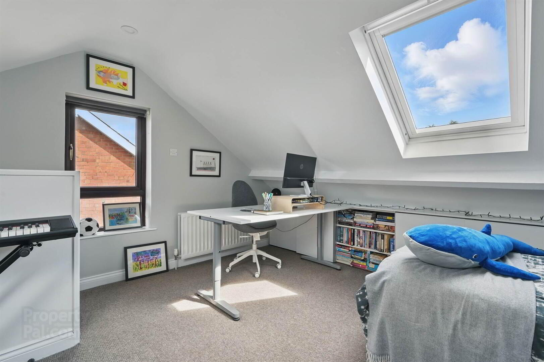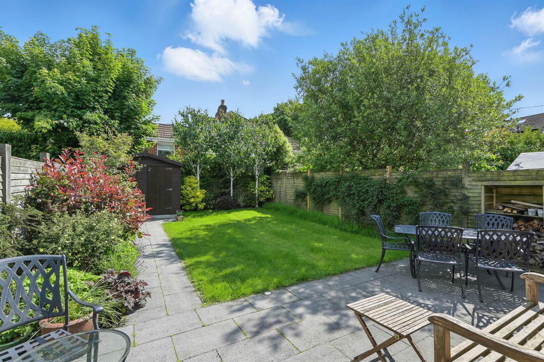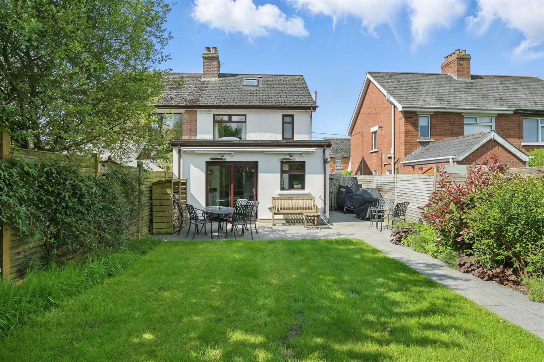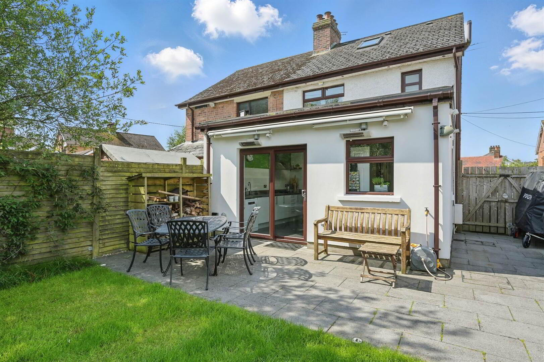44 Breda Park,
Saintfield Road, Belfast, BT8 6JR
3 Bed Semi-detached Villa
Sale agreed
3 Bedrooms
2 Receptions
Property Overview
Status
Sale Agreed
Style
Semi-detached Villa
Bedrooms
3
Receptions
2
Property Features
Tenure
Not Provided
Energy Rating
Heating
Gas
Broadband
*³
Property Financials
Price
Last listed at Offers Over £285,000
Rates
£1,364.70 pa*¹
Property Engagement
Views Last 7 Days
107
Views Last 30 Days
721
Views All Time
6,398
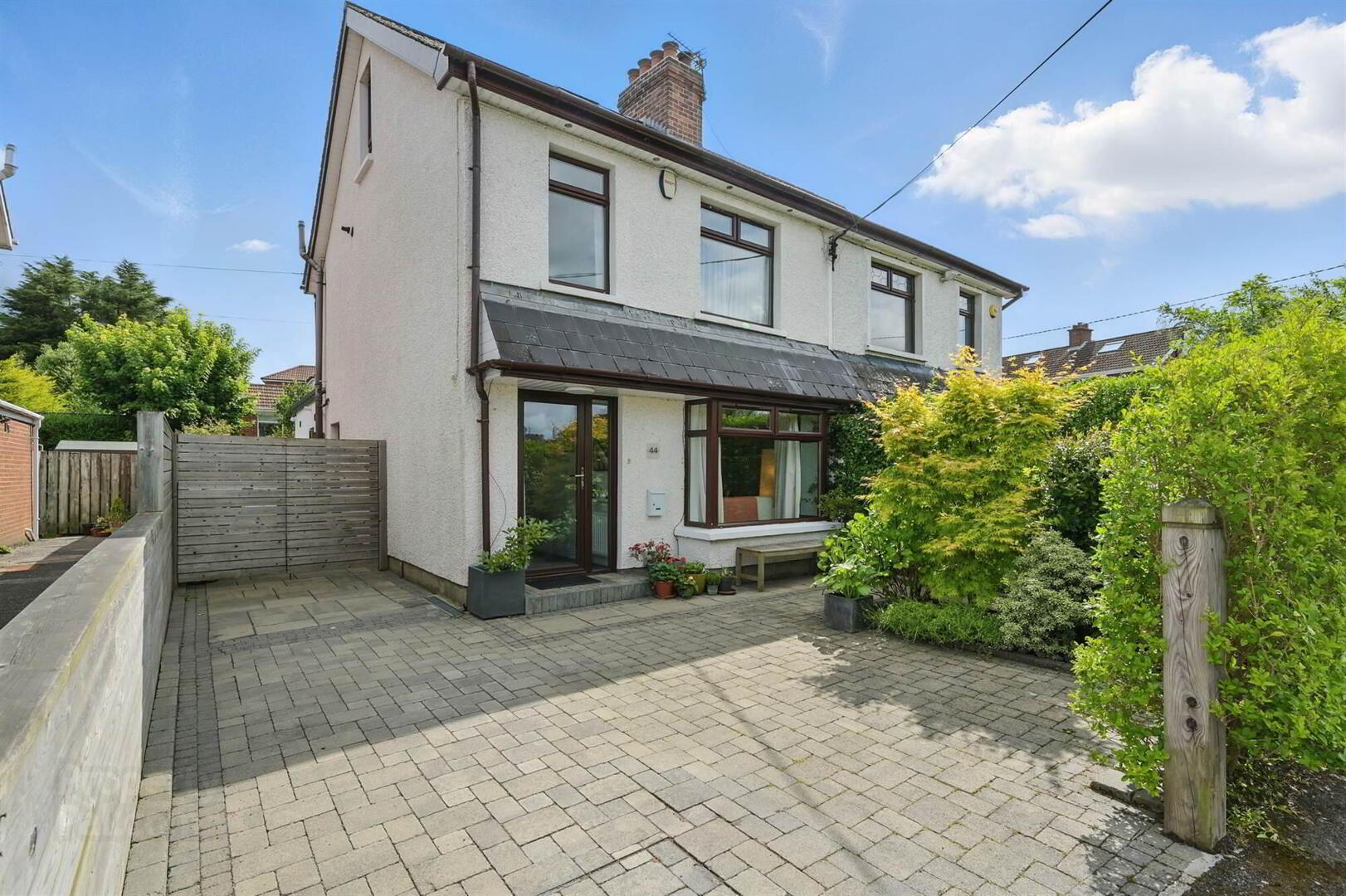
Additional Information
- Superb extended semi detached family home
- Living room & spacious dining room
- Extended modern kitchen with range of units & plumbed for dishwasher
- Utility room plumbed for washing machine
- Excellent ground floor shower room
- 3 well proportioned bedrooms & deluxe family bathroom
- Gas fired central heating
- Double glazed windows
- Parking to front of property with border of mature shrubs
- Delightful mature rear garden with patio and lawn areas
- Convenient access to city centre via Saintfield/Ormeau Road
- Well positioned close to local shopping centre, schools & bus routes
The modern extended accommodation comprises, on the ground floor, a living room, dining room, extended modern fitted kitchen,utility room and ground floor shower room with wc.
Upstairs on the first floor are two well proportioned bedrooms and a deluxe bathroom. From the original third bedroom are stairs to a spacious roofspace bedroom with two Velux windows and storage in the eaves.
In addition the property benefits from uPVC double glazed windows, gas fired central heating and private garden area to the rear in paved patio and lawn. The front of the property has a parking area and private sitting area. We can highly recommend an internal inspection.
Ground Floor
- Front door to . . .
- ENTRANCE HALL:
- Understairs cloaks area.
- LIVING ROOM:
- 4.27m x 3.1m (14' 0" x 10' 2")
Engineered laminate wood flooring. - DINING ROOM:
- 4.85m x 3.81m (15' 11" x 12' 6")
Engineered laminate wood flooring. - EXCELLENT KITCHEN:
- 3.84m x 2.74m (12' 7" x 9' 0")
Range of units, four ring gas hob, oven with stainless steel extractor fan above, microwave, plumbed for American fridge freezer, single drainer stainless steel sink unit with mixer tap, plumbed for dishwasher, ceramic tiled floor, underfloor heating. - UTILITY ROOM:
- Range of units, plumbed for washing machine stainless steel sink unit with mixer tap, ceramic tiled floor.
- SHOWER ROOM:
- Shower cubicle, low flush wc, vanity unit, ceramic tiled floor.
First Floor
- LANDING:
- BEDROOM (1):
- 3.53m x 2.9m (11' 7" x 9' 6")
- BEDROOM (2):
- 3.84m x 2.9m (12' 7" x 9' 6")
- BATHROOM:
- Panelled bath, low flush wc, pedestal wash hand basin, vanity unit, heated towel rail, ceramic tiled floor.
Second Floor
- BEDROOM (3):
- 4.42m x 4.27m (14' 6" x 14' 0")
Two Velux windows, storage in eaves.
Outside
- Parking area to the front with shrub border giving privacy. Delightful mature rear garden with paved patio and lawn, shrub border and trees to rear giving an excellent degree of privacy. Garden shed with electric supply.
Directions
Head up Breda Park first left on Saintfield Road after Forestside. On Newton Park from Saintfield Road then first left.


