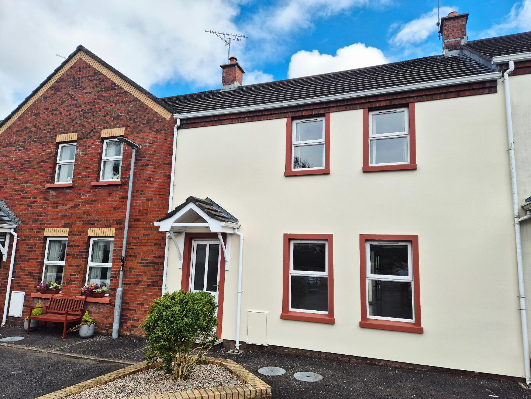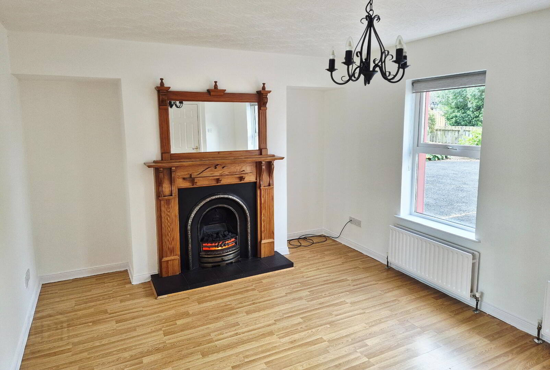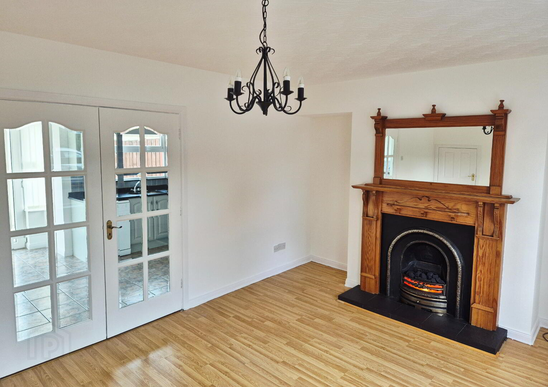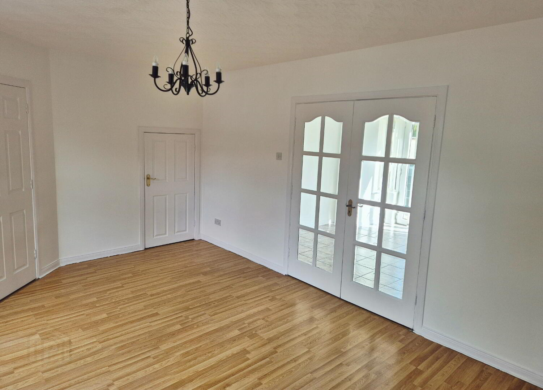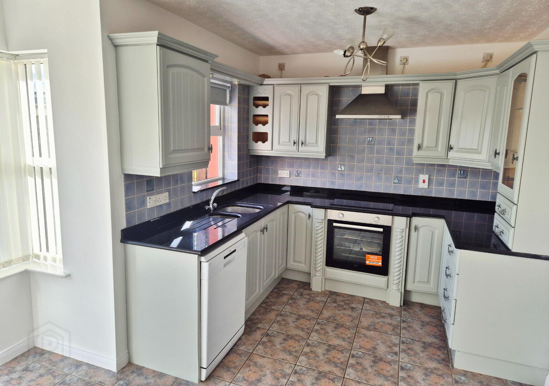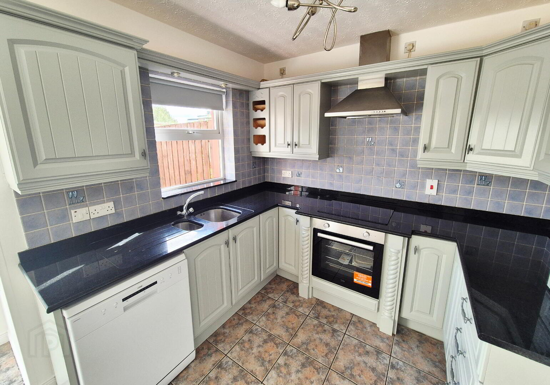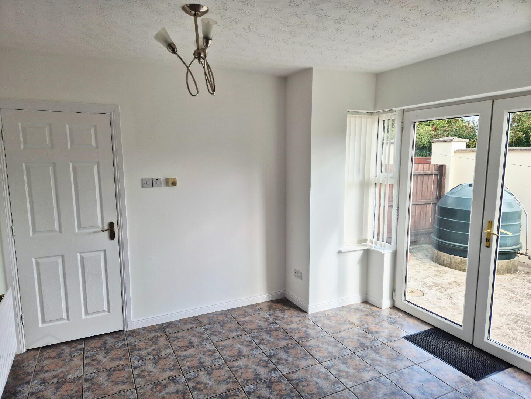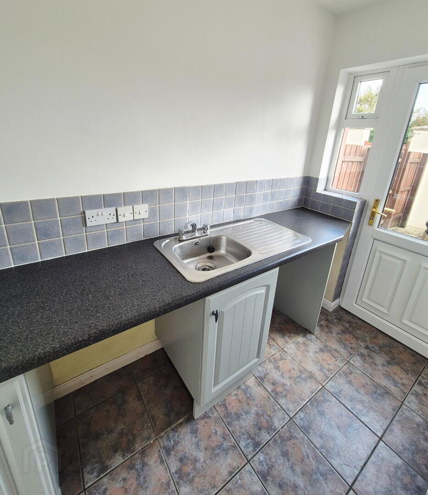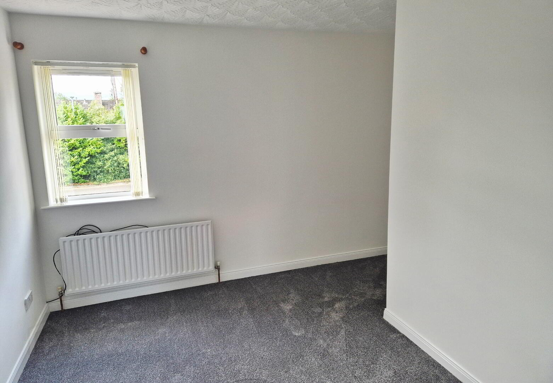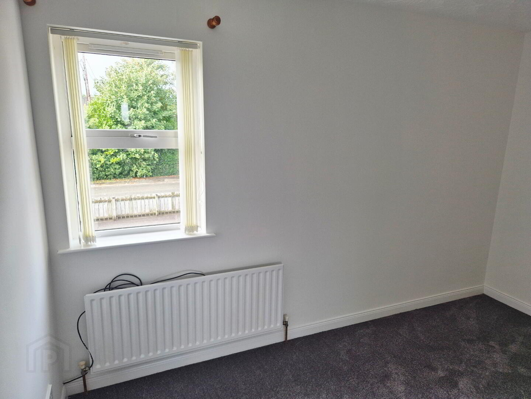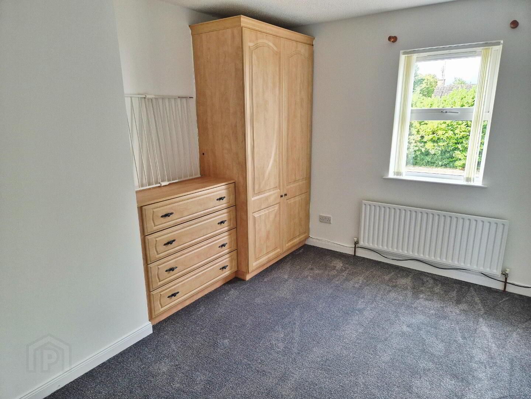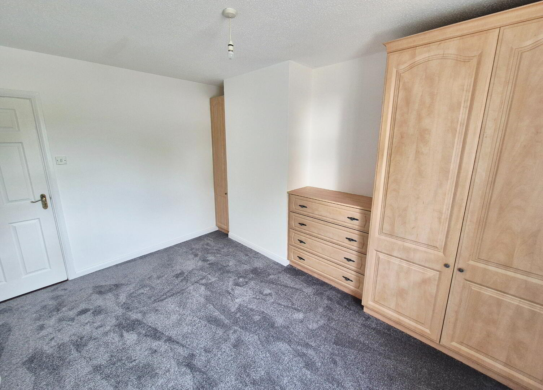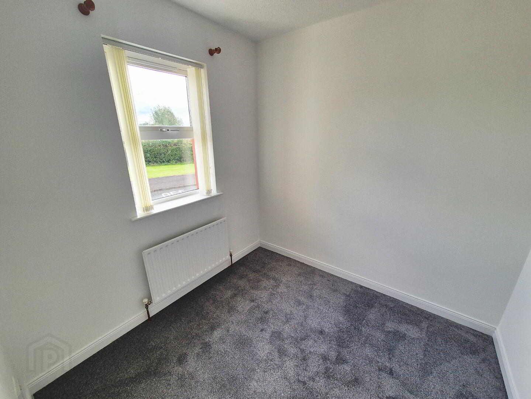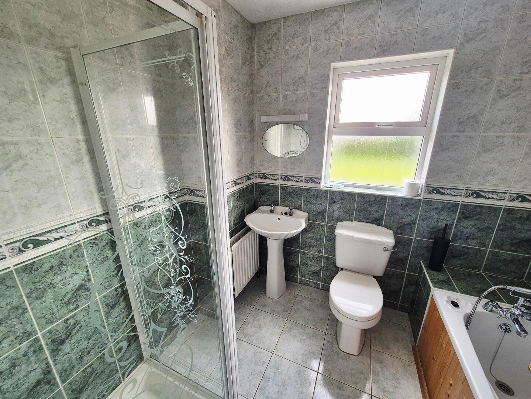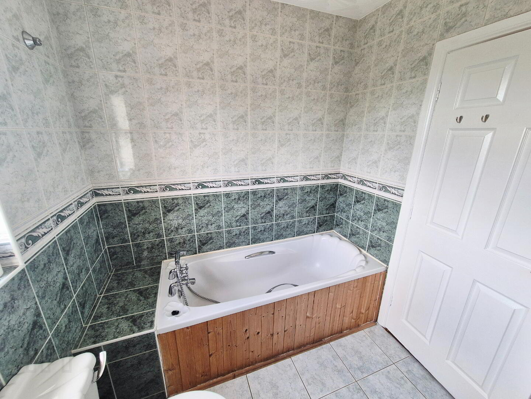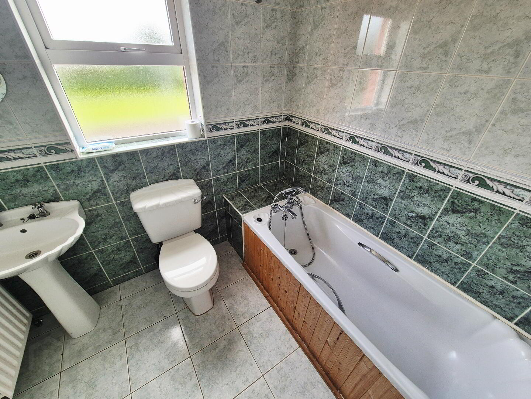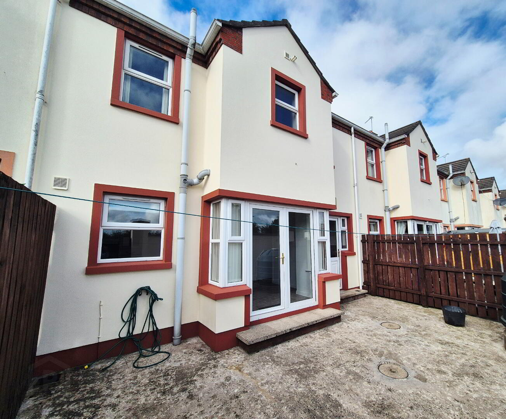44 Beresford Avenue,
Coleraine, BT52 1HJ
3 Bed Mid-terrace House
Offers Over £155,000
3 Bedrooms
1 Bathroom
1 Reception
Property Overview
Status
For Sale
Style
Mid-terrace House
Bedrooms
3
Bathrooms
1
Receptions
1
Property Features
Tenure
Not Provided
Heating
Oil
Broadband Speed
*³
Property Financials
Price
Offers Over £155,000
Stamp Duty
Rates
£1,023.00 pa*¹
Typical Mortgage
Legal Calculator
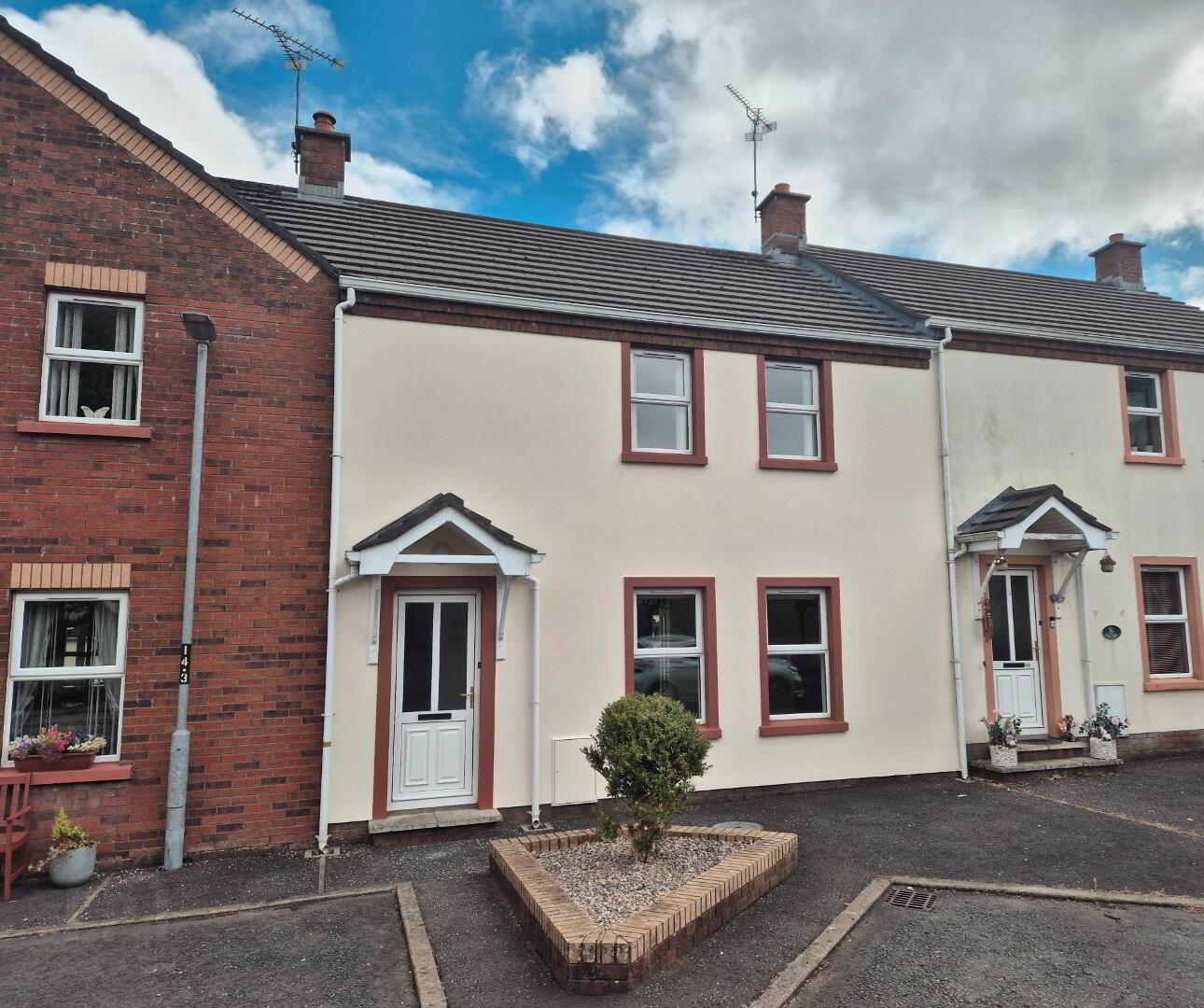
PROPERTY FEATURES
* Mid Terrace House
* 3 Bedrooms
* 1 Bathroom
* One and half Reception Rooms
* uPVC Double Glazed windows
* Oil Fired Central Heating
* Newly carpeted and painted throughout
* Off Street Parking
* Ideal First Time Buyer/ Investment opportunity
* Easy walking distance to town centre, school and transport links
Welcome to this delightful three-bedroom mid-terrace home, perfectly tucked away in a quiet cul-de-sac yet within easy reach of Coleraine town centre. With its fresh decor, new carpets, and inviting living spaces, this property is the ideal blend of style, comfort, and convenience. Three well proportioned bedrooms space for family, guests, or a home office, Bright one and a half reception rooms, flexible living and dining areas, freshly painted and newly carpeted ready to move straight in, enclosed rear garden, private and secure, perfect for relaxing or entertaining, excellent location close to schools, shops, and superb transport links, a home for every buyer, whether you’re stepping onto the property ladder for the first time, searching for a family home in a great location, or looking for a sound investment, 44 Beresford Avenue ticks all the boxes. Location, Location, Location, nestled in a peaceful residential pocket, you’ll enjoy a sense of calm while being just minutes from the bustling town centre, local schools, and commuter routes. Everything you need is right on your doorstep. A home with style, convenience, and charm, don’t miss out – book your viewing today and see for yourself why this is such a special opportunity.
ACCOMMODATION COMPRISING:
ENTRANCE HALLWAY – Phone point
LOUNGE (5.10m x 3.46m) Laminate flooring, feature wood surround faux fireplace, cast iron inset, tiled hearth and electric fire, understairs storage, tv point, glass panelled double doors leading to
KITCHEN/ DINING (5.05m x 3.33m) Range of eye and low-level kitchen cabinet units tiled between with under unit strip lighting, one and half bowl undermount stainless steel sink unit with mixer tap, granite worktop, built in brand new electric hob and oven, stainless steel chimney cooker hood extractor fan, recessed spotlights in pelmet, plumbed for dishwasher, tiled floor, patio doors leading to rear yard
UTILITY ROOM (2.53m x 1.35m) Base unit, single drainer stainless steel sink unit with mixer tap, splashback tiles, plumbed for washing machine, space for tumble dryer
1st FLOOR
LANDING – Built in hotpress
BED 1 (3.76m x 3.62m to widest point) Newly carpeted, tv point
BED 2 (3.76m x 2.35m) Newly carpeted, fitted bedroom furniture
BED 3 (2.26m x 1.92m) Newly carpeted
BATHROOM (2.33m x 1.92m) White suite comprising panel bath with telephone shower attachment, w/c, pedestal wash hand basin, walk in shower cubicle “Redring Plus” electric shower, fully tiled walls and floor, extractor fan
EXTERNAL FEATURES
* Off street parking
* Rear garden – fully enclosed, concreted
* Outside lights
* Outside tap


