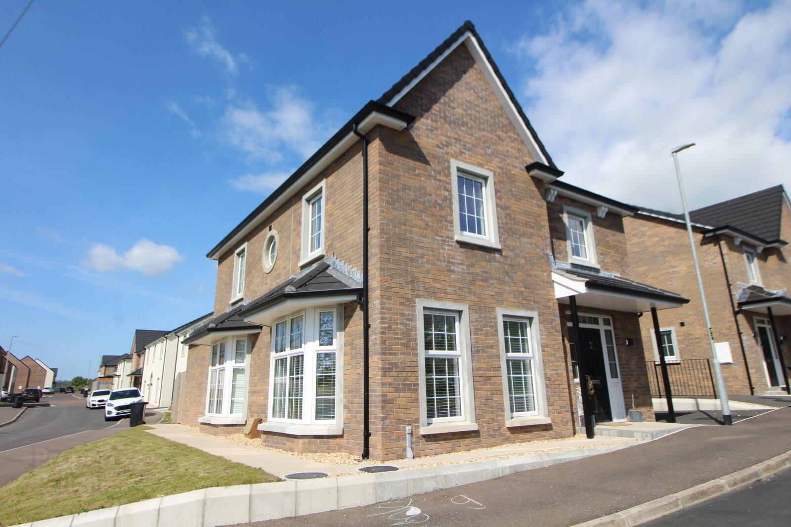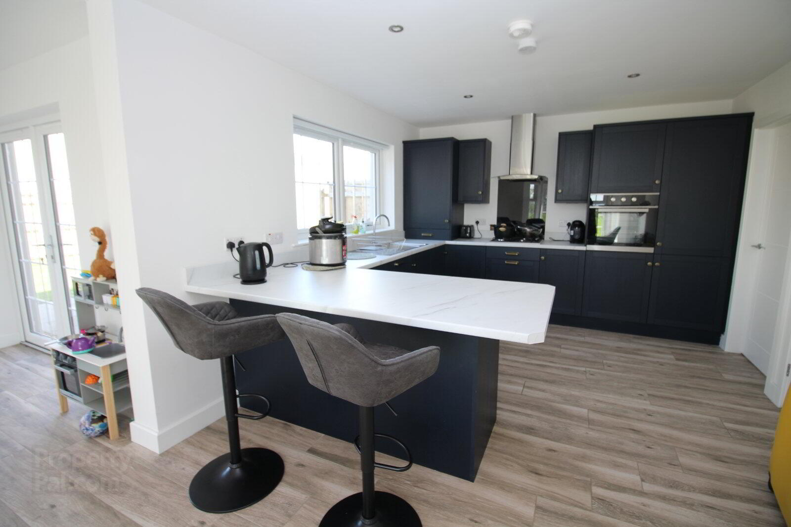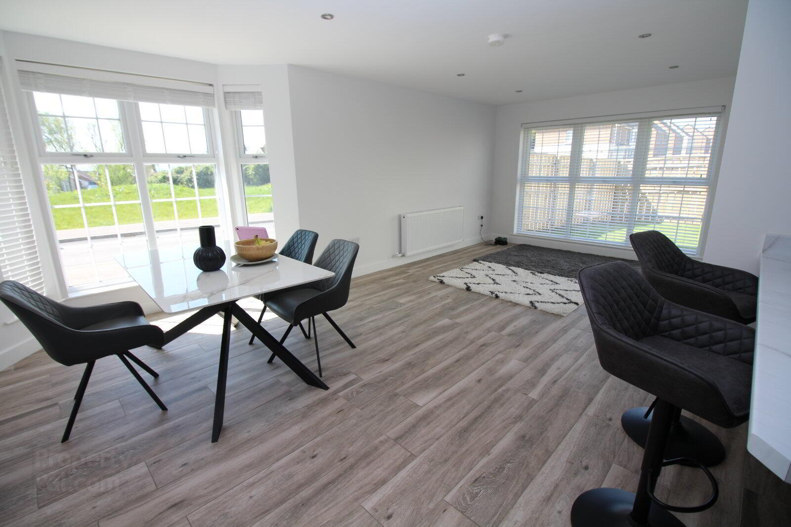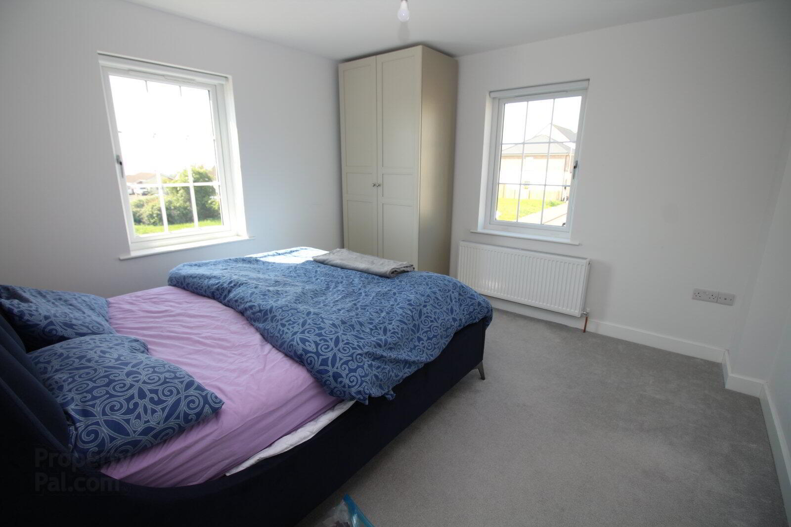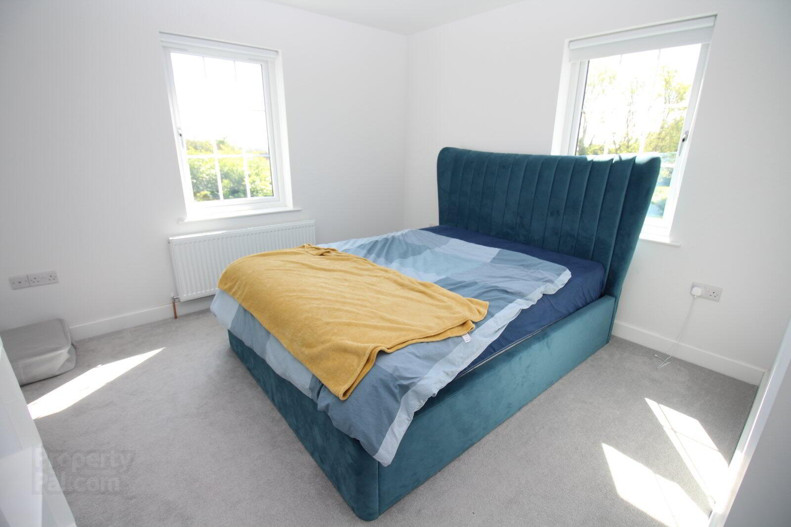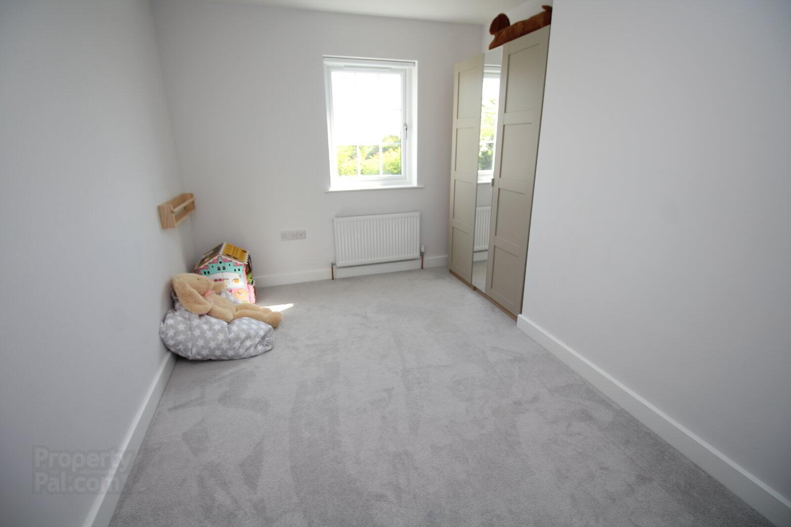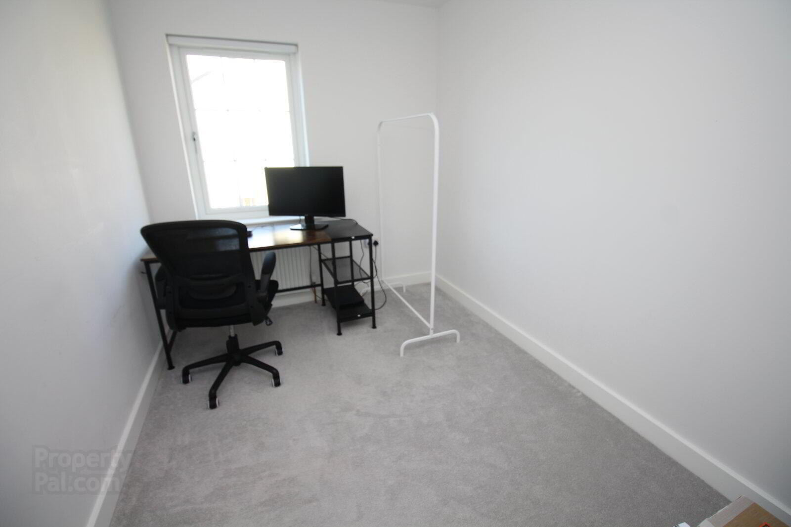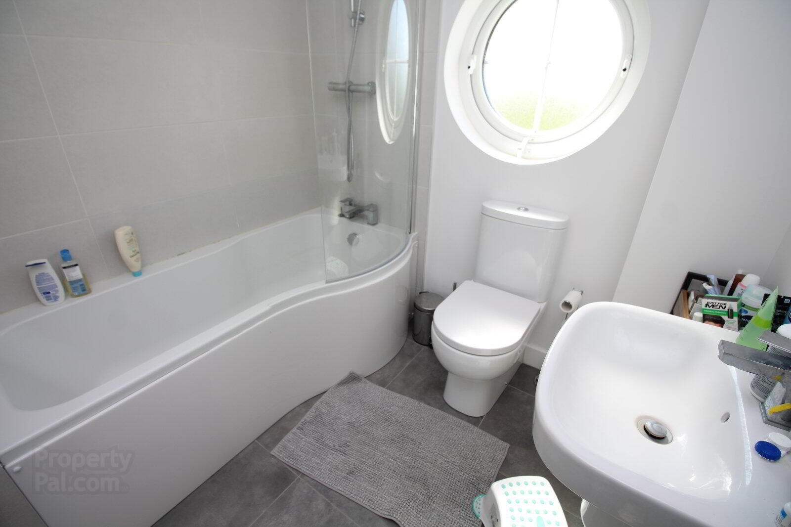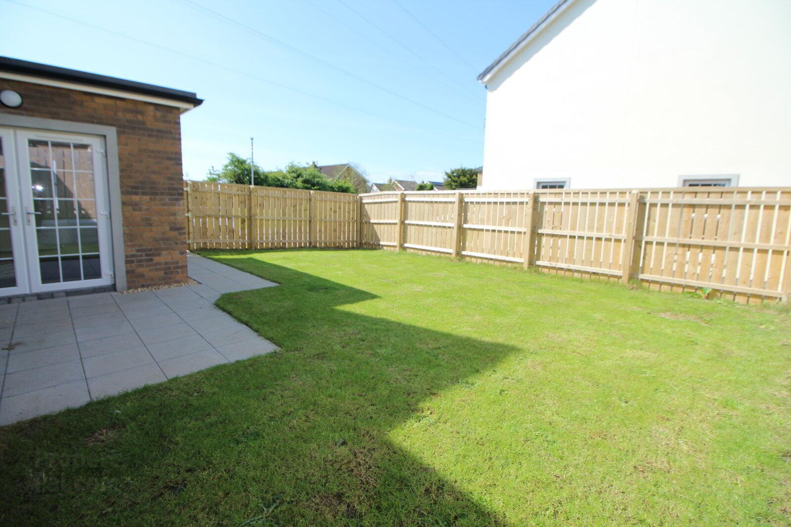44 Bashford Park Road,
Carrickfergus, BT38 7FR
4 Bed Detached House
£1,295 per month
4 Bedrooms
2 Bathrooms
2 Receptions
Property Overview
Status
To Let
Style
Detached House
Bedrooms
4
Bathrooms
2
Receptions
2
Available From
1 Jul 2025
Property Features
Energy Rating
Property Financials
Deposit
£1,295
Property Engagement
Views All Time
389
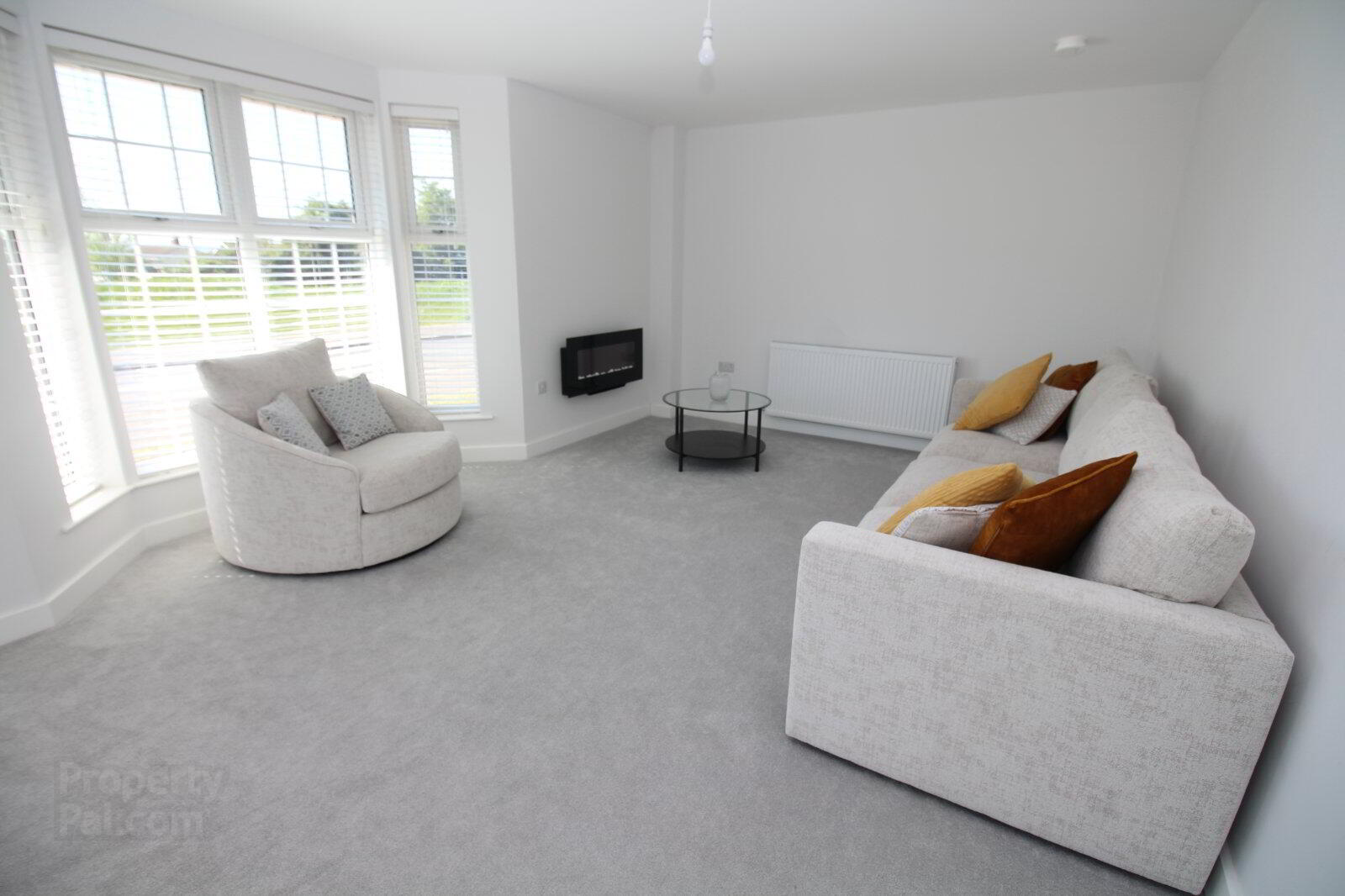
Features
- Detached villa
- Lounge and Kitchen/Dining/Sunroom
- Cloakroom, Utility Room and Bathroom
- Four Bedrooms Master With Ensuite
- Gas Fired Central Heating System
- Double Glazed Windows
- Enclosed Rear Garden / Driveway Parking
Recently constructed detached villa. The accommodation comprises lounge, kitchen/dining/sunroom, cloakroom, utility room, four bedrooms, master with ensuite and bathroom. The property is further enhanced by a gas fired central heating system, double glazed windows, enclosed rear garden and driveway parking.
- Entrance Hall
- Ceramic tiled flooring. Under stairs storage.
- Cloakroom
- 1.8m x 1.5m (5'11" x 4'11")
Wall mounted wash hand basin and low flush wc. Ceramic tiled flooring. - Lounge
- 5.23m x 3.53m (17'2" x 11'7")
Wall mounted electric fire. Ceiling spot lights. - Kitchen/Dining
- 7.16m x 3.38m (23'6" x 11'1")
Range of high and low level units with formica work surfaces, tiled upstands and breakfast bar. Single drainer stainless steel sink unit with mixer tap. Built in gas hob and electric oven. Integrated fridge freezer and dishwasher. Ceramic tiled flooring. Chrome chimney extractor. Ceiling spot lights. - Sunroom
- 3.56m x 3.12m (11'8" x 10'3")
Ceramic tiled flooring. Double doors to rear garden. - Utility Room
- 1.83m x 1.5m (6'0" x 4'11")
Range of units. Washer dryer. Ceramic tiled flooring. - First Floor
- Master Bedroom
- 3.56m x 3.56m (11'8" x 11'8")
- Ensuite
- 3.23m x 1.1m (10'7" x 3'7")
White suite comprising shower cubicle with thermostatically controlled shower, wall hung vanity unit and low flush wc. Ceramic tiled flooring. Ceiling spot lights. - Bedroom 2
- 4.57m x 3.9m (14'12" x 12'10")
- Bedroom 3
- 3.89m x 2.5m (12'9" x 8'2")
- Bedroom 4
- 3.23m x 2.3m (10'7" x 7'7")
- Bathroom
- 2.1m x 1.8m (6'11" x 5'11")
White suite comprising panelled bath with thermostatically controlled shower over and shower screen, wall hung wash hand basin and low flush wc. Ceramic tiled flooring. Ceiling spot lights. - Outside
- Garden
- Enclosed rear garden in lawns and paved patio. Driveway parking to side.


