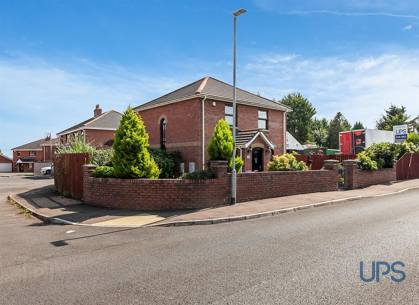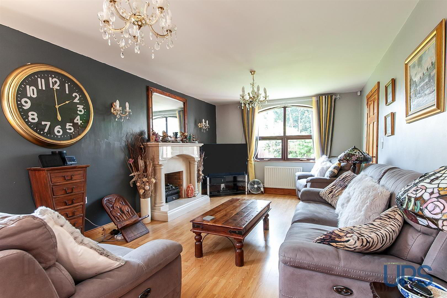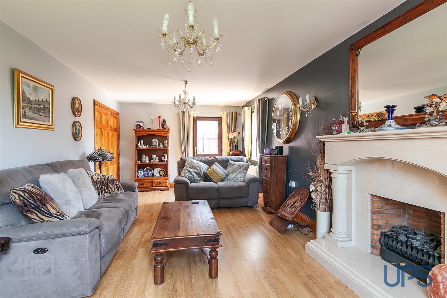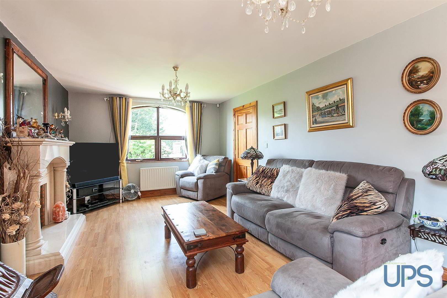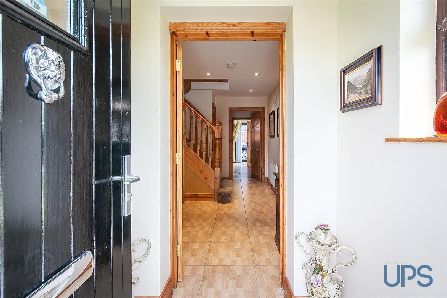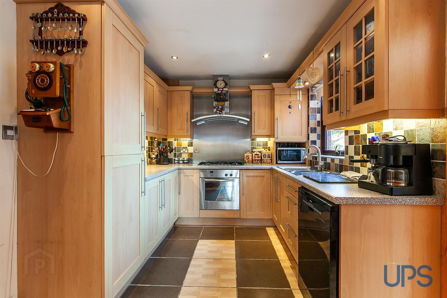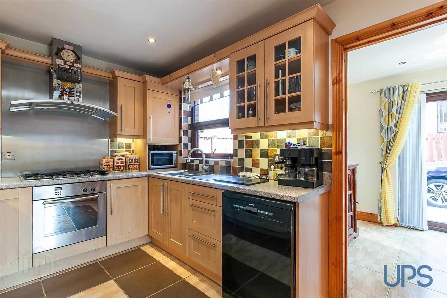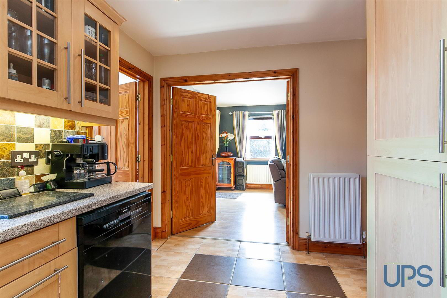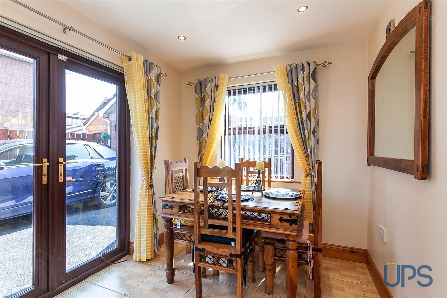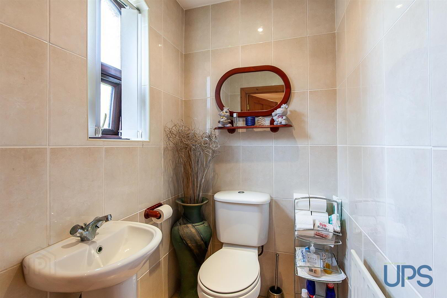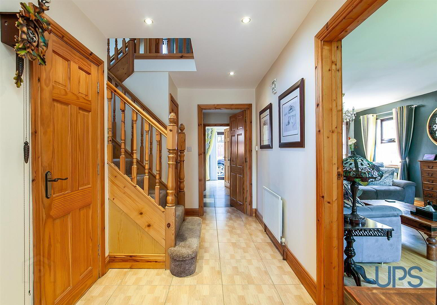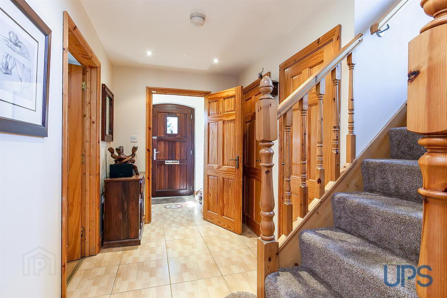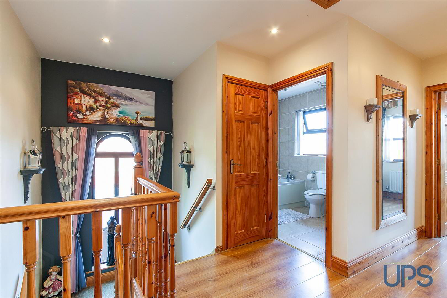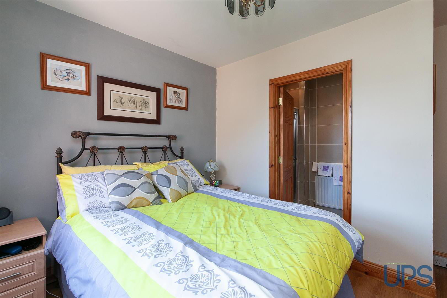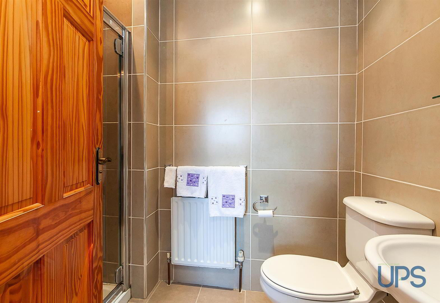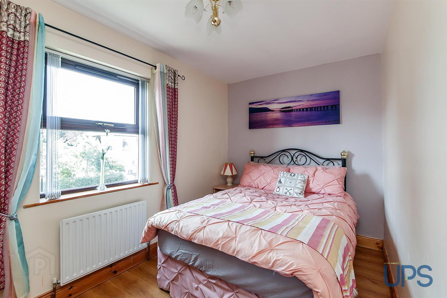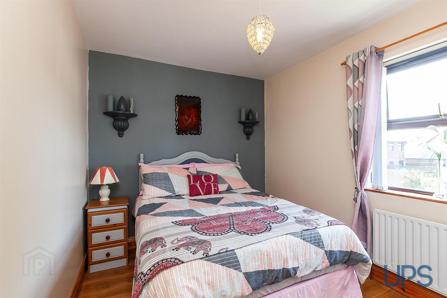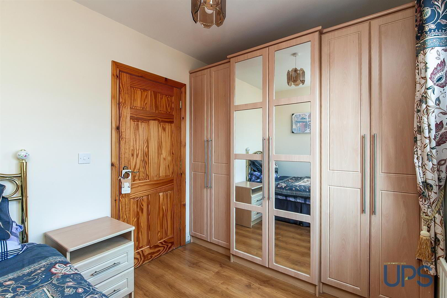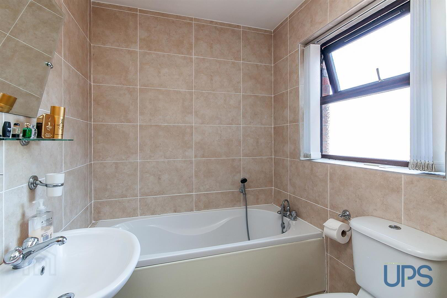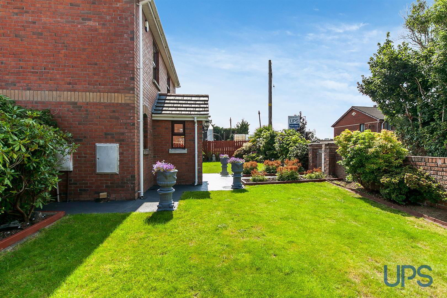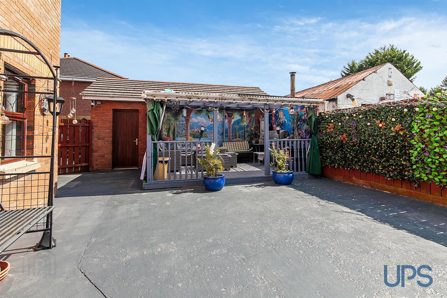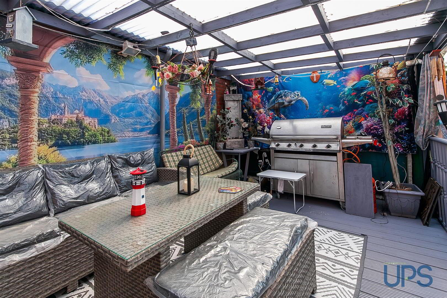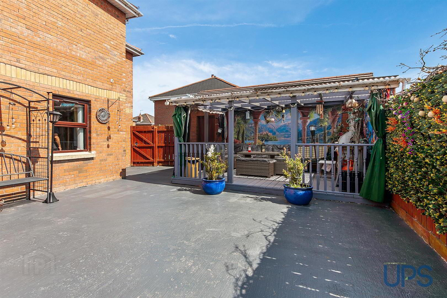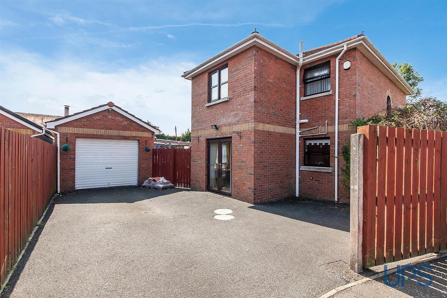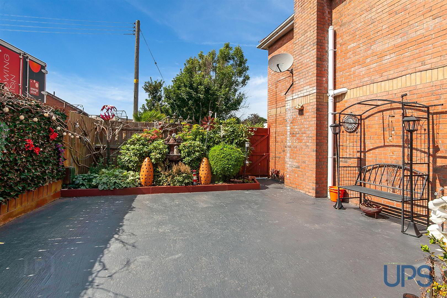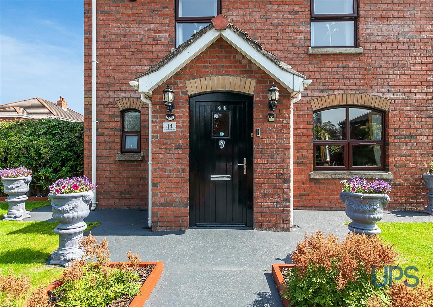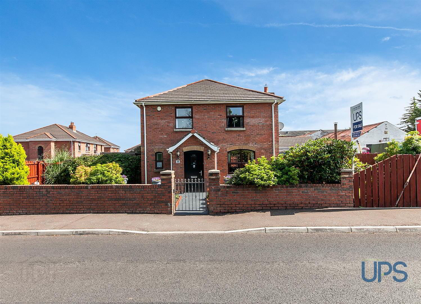44 Barnfield Road,
Lisburn, BT28 3TQ
4 Bed Detached House
Offers Around £269,950
4 Bedrooms
2 Bathrooms
2 Receptions
Property Overview
Status
For Sale
Style
Detached House
Bedrooms
4
Bathrooms
2
Receptions
2
Property Features
Tenure
Freehold
Energy Rating
Broadband
*³
Property Financials
Price
Offers Around £269,950
Stamp Duty
Rates
£1,501.17 pa*¹
Typical Mortgage
Legal Calculator
In partnership with Millar McCall Wylie
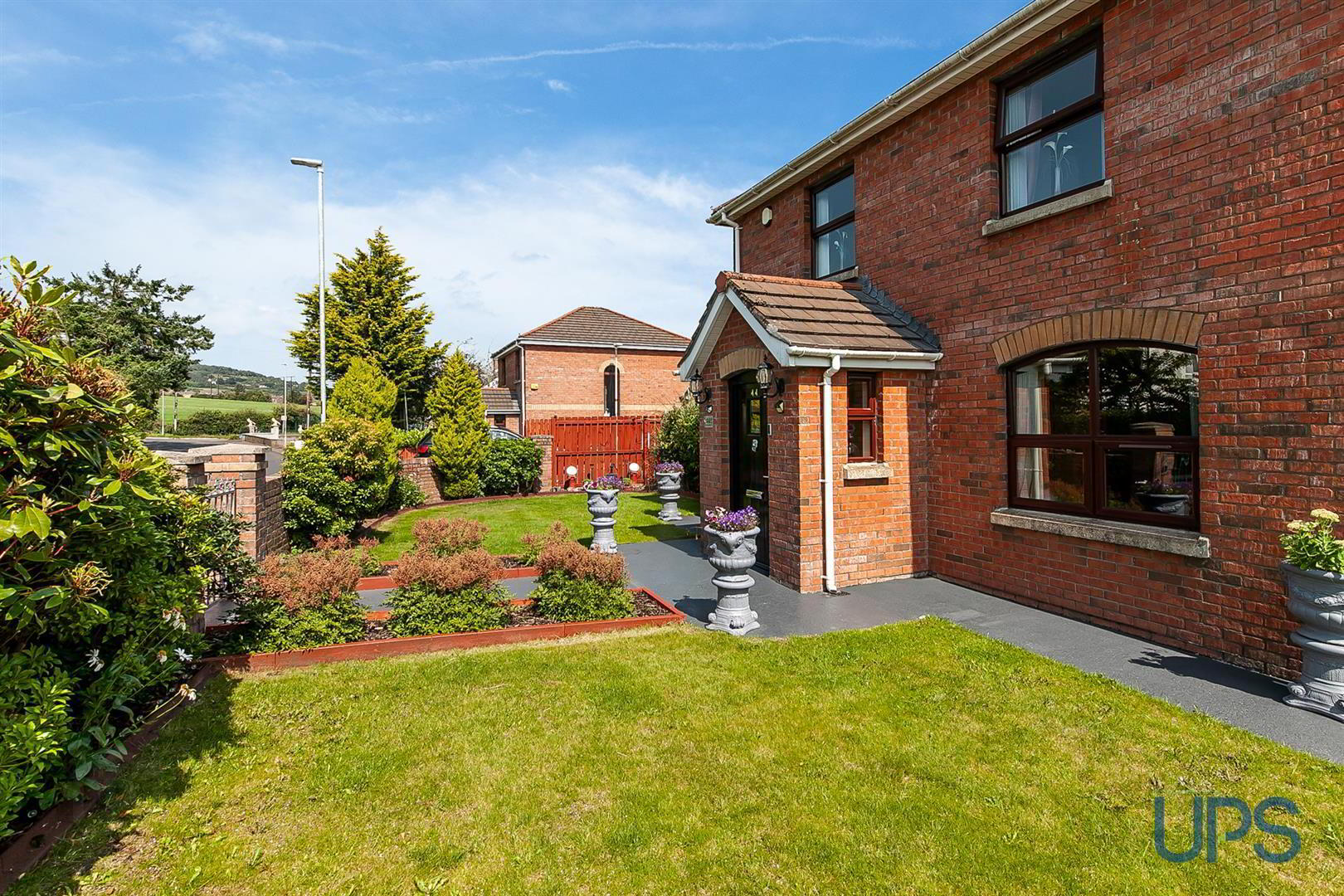
Additional Information
- An extraordinary detached home superbly placed in this quiet residential location that enjoys accessibility to both Belfast and Lisburn as well as arterial routes.
- Four good-sized bedrooms, the principal bedroom with a private ensuite shower room that has spotlights and decorative tiling.
- Two separate reception rooms to include a large living room and separate dining room off the kitchen.
- Fitted kitchen.
- Downstairs w.c.
- White bathroom suite with separate shower cubicle on the first floor level.
- Off-road car parking to detached garage.
- Well-maintained generous gardens and decking area.
- Gas-fired central heating / UPVC double glazing.
- Viewing comes strongly recommended!
Four good-sized bedrooms, a principal bedroom with a luxury ensuite shower room and a white bathroom suite that has a separate shower cubicle, spotlights and decorative tiling complete the first floor – there is also a spacious landing with spotlights and a handy storage cupboard.
On the ground floor there is a spacious and welcoming entrance hall with spotlights and two storage cupboards, as well as a handy downstairs W.C. and a sizeable living room that has an attractive fireplace with a gas fire. In addition, there is a separate fitted kitchen and access to a separate dining room.
The property has off-road car parking and a detached garage as well as well-maintained generous gardens, and the property enjoys gas-fired central heating and uPVC double glazing.
A home with plenty of kerb appeal, and we strongly recommend viewing to avoid disappointment!
- GROUND FLOOR
- Front door to;
- ENTRANCE PORCH
- Tiled floor, inner door to;
- SPACIOUS AND WELCOMING ENTRANCE HALL
- Tiled floor, spotlights, storage cupboard x 2.
- DOWNSTAIRS W.C
- Low flush w.c, pedestal wash hand basin, tiled floor, tiled walls, spotlights.
- LIVING ROOM 6.96m x 3.35m (22'10 x 11'0)
- Laminated wood effect floor, attractive fireplace with gas fire, double doors to;
- KITCHEN 3.51m x 2.41m (11'6 x 7'11)
- Range of high and low level units, single drainer stainless steel 1 1/2 bowl sink unit, built-in hob and underoven, stainless steel extractor fan, partially tiled walls, tiled floor under unit lighting, spotlights, integrated fridge and freezer. Access to;
- DINING ROOM 3.15m x 2.29m (10'4 x 7'6)
- Tiled floor, Upvc double glazed double doors to enclosed gardens.
- FIRST FLOOR
- SPACIOUS LANDING
- Wood effect strip floor, spotlights, storage cupboard.
- BEDROOM 1 3.15m x 2.54m (10'4 x 8'4)
- Wooden effect strip floor.
- LUXURY ENSUITE SHOWER ROOM
- Large shower cubicle, thermostatically controlled shower unit, low flush w.c, pedestal wash hand basin, chrome effect sanitary ware, beautiful tiled walls and floor, spotlights, extractor fan.
- BEDROOM 2 3.38m x 3.25m (11'1 x 10'8)
- Wooden effect strip floor.
- BEDROOM 3 3.71m x 2.18m (12'2 x 7'2)
- Wooden effect strip floor.
- BEDROOM 4 3.05m x 2.44m (10'0 x 8'0)
- Wooden effect strip floor.
- WHITE BATHROOM SUITE
- Bath, telephone hand shower, separate shower cubicle, low flush w.c, pedestal wash hand basin, chrome effect sanitary ware, tiled walls and floor, spotlights, extractor fan.
- OUTSIDE
- Off-road car parking to the rear.Well-maintained, good-sized gardens and patio areas.
- DETACHED GARAGE


