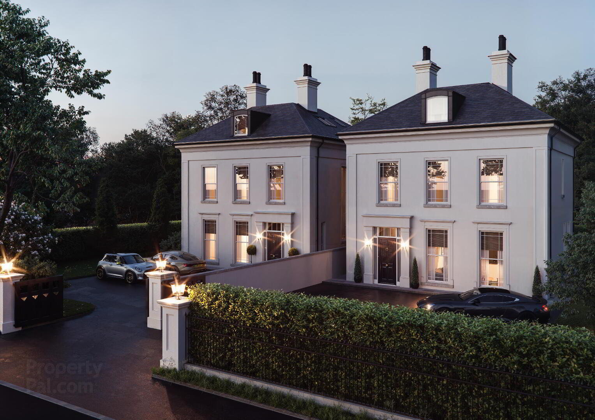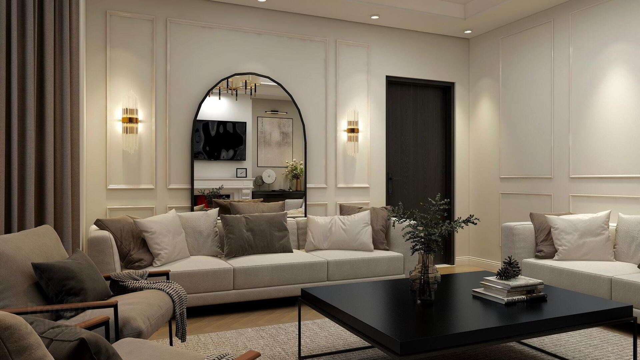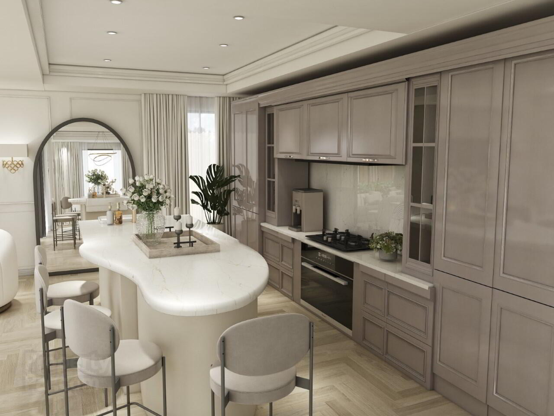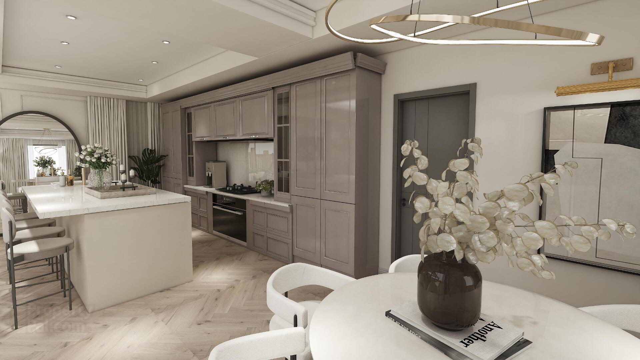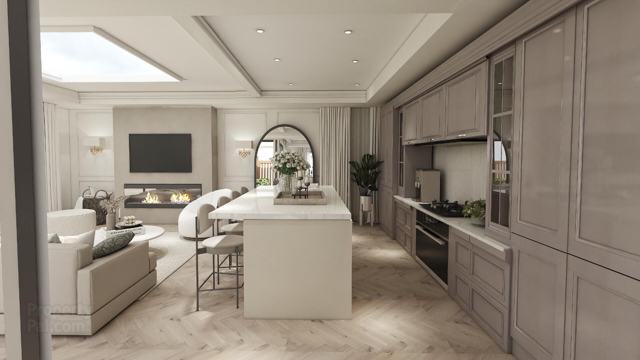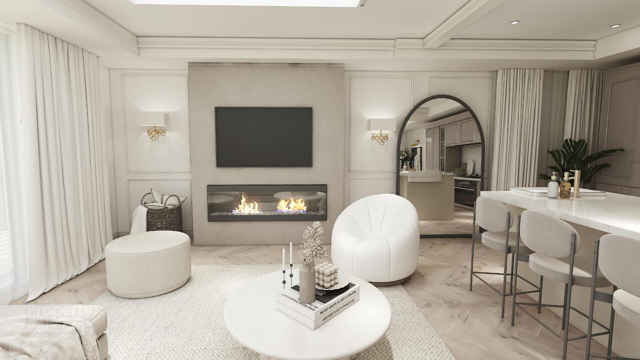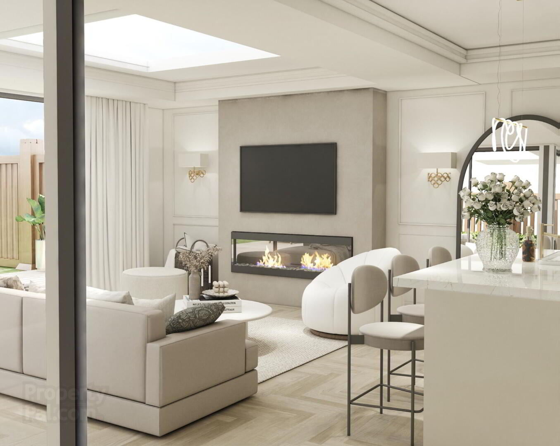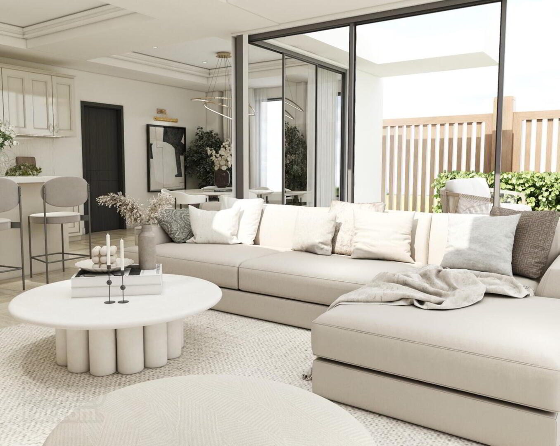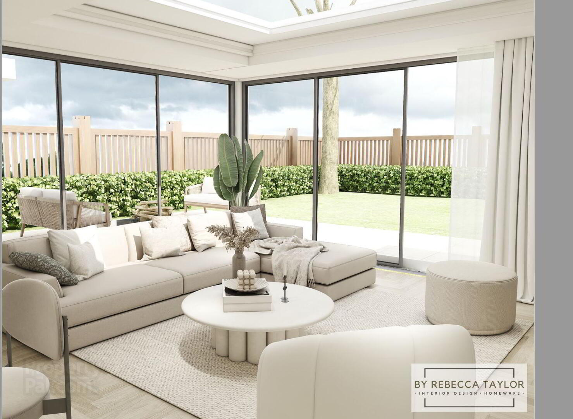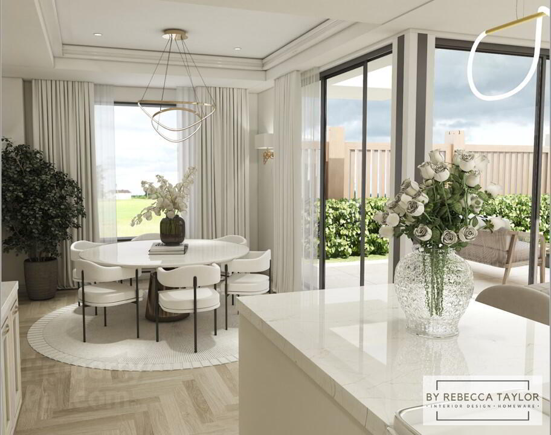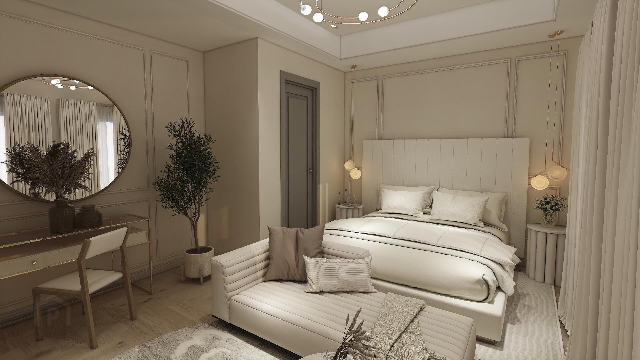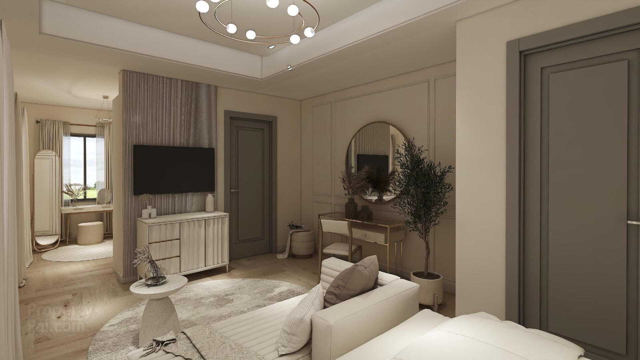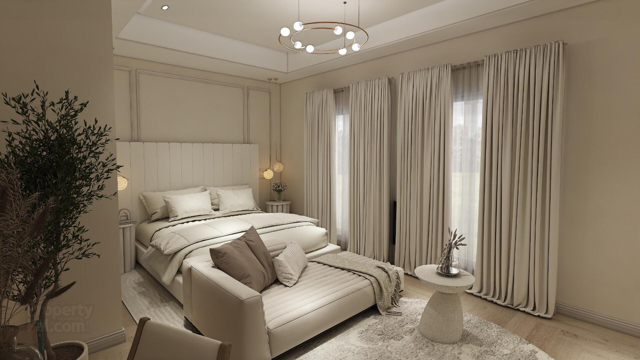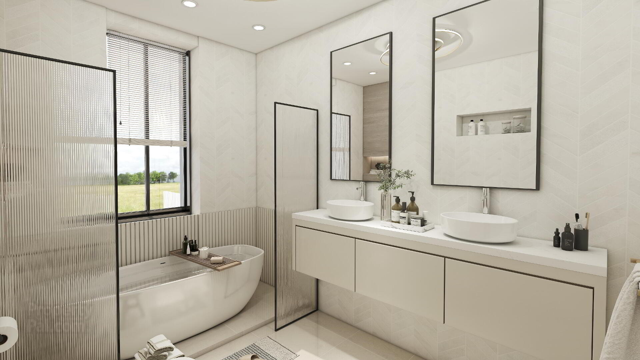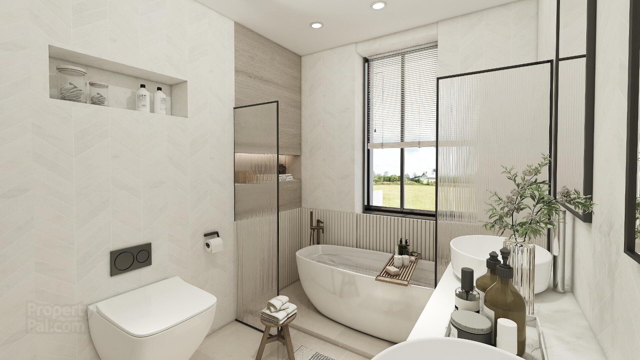43/43a Limavady Road,
Derry
5 Bed Detached House
Price Not Provided
5 Bedrooms
4 Bathrooms
2 Receptions
Property Overview
Status
For Sale
Style
Detached House
Bedrooms
5
Bathrooms
4
Receptions
2
Property Features
Size
278.7 sq m (3,000 sq ft)
Tenure
Not Provided
Heating
Air Source Heat Pump
Property Financials
Price
Price Not Provided
Rates
Not Provided*¹
Legal Calculator
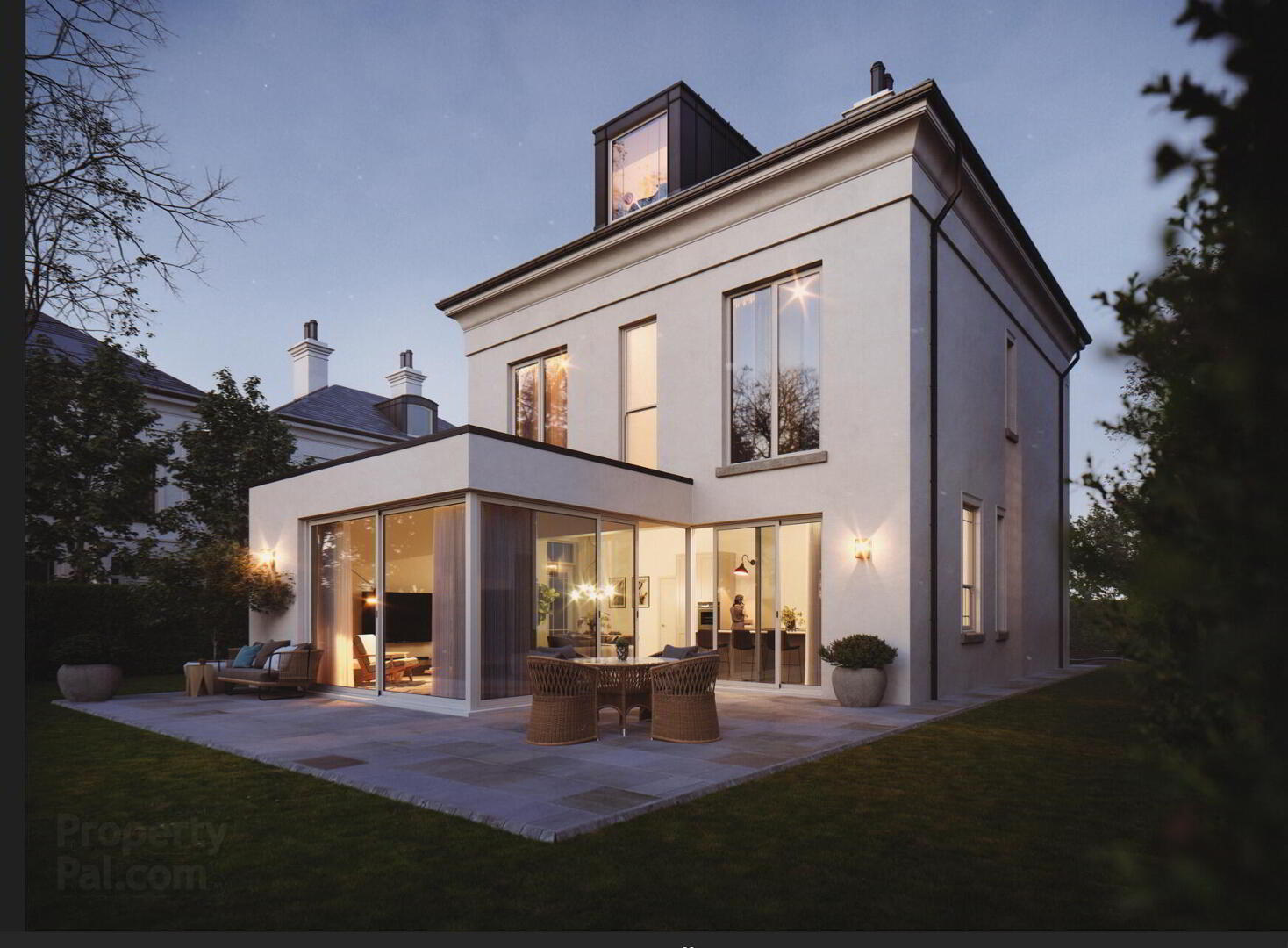
Award-winning architect Des Ewing has designed two new detached homes currently under construction for sale on the popular Limavady Road in Derry/Londonderry achieving a rare blend of timeless architectural elegance and ultra modern design.
There is a feeling of space and grandeur throughout these magnificent homes. Externally they are traditionally designed in keeping with their leafy suburb location. Internally the emphasis is on a classical finish from the front door continuing through to the family living with elegant light filled accommodation. Features such as high ceilings, oversized internal doors, deep architraves and skirtings blend classical design with open plan solid kitchen / dining area.
Each property offers approximately 3,000 sq. ft. of luxurious living space, featuring:
Private Entrances with Electric Gates: Ensuring exclusivity and security for each residence.Triple Glazing: Providing enhanced energy efficiency and noise reduction.Air-to-Water Heat Pumps with Underfloor Heating: Offering modern, energy-efficient heating solutions.Detailed Mouldings and High Ceilings: Creating an elegant and spacious interior atmosphere.Large Open-Plan Kitchen, Living, and Dining Areas: Designed for contemporary living and entertaining.Aluclad Sliding Patio Doors: Facilitating seamless indoor-outdoor living.Additional Private Living Room: Providing versatile space for relaxation or study.Five Bedrooms and Four Bathrooms: Accommodating family living with comfort and convenience.10 ft Ceilings with Oversized Internal Doors: Enhancing the sense of space and grandeur.9 ft High Sliding Sash Windows: Combining traditional aesthetics with modern functionality.Natural Roof Slates and Hardwood Doors: Ensuring durability and timeless appeal.Ornate Cut String Staircases with Fluted Handrails: Adding a touch of craftsmanship and sophistication.Comprehensive Landscaping: Including paved and tarmacked areas, thoughtfully designed to complement the properties.
These homes are situated in a prime location, offering easy access to local amenities .The wide choice of superb schools, public transport links, leisure centres, parks and excellent range of activities for all ages make it the perfect location for modern family living.
For more information or to schedule a viewing, please contact the selling agent.
Specification:
Heating
- Air to water heat pumps
- Energy efficient boiler
- Underfloor heating throughout / Smart controls
- Heated towel rails to Bathroom, Ensuite and WC
Internal Finishes
- Turnkey finish
- Painted internal walls & ceilings throughout
- High ceilings
- Traditional timber panel internal doors in black unless otherwise requested with quality ironmongery
- Deep moulded skirting boards and architraves
- Comprehensive range of electrical sockets, switches, TV points and telephone points
- Security alarm wired
- Mains smoke and carbon monoxide detectors
- Pre wired for BT Telephone
- Sanitary ware / shower enclosure / natural stone finish walls/floors
- Solid hardwood flooring / Carpet throughout
- Bison slab first floor
External Finishes
- Cavity wall construction / Thermabead EPS cavity wall insulation
- Rendered finish throughout / Featured mouldings
- Natural Brazilian roof slates
- Hardwood front door
- Hardwood Sliding sash tall glazing windows to front / Aluminum sliding patio doors
- External lighting


