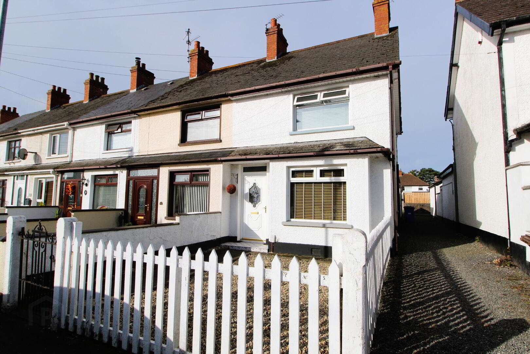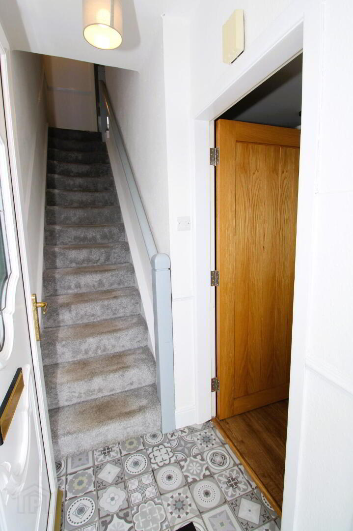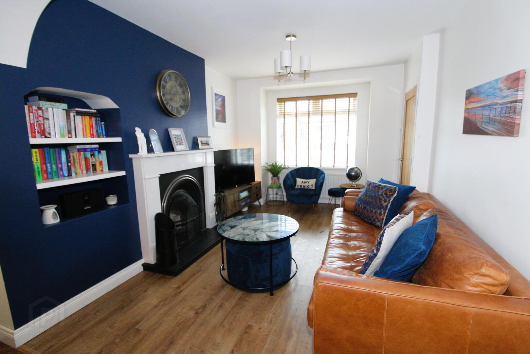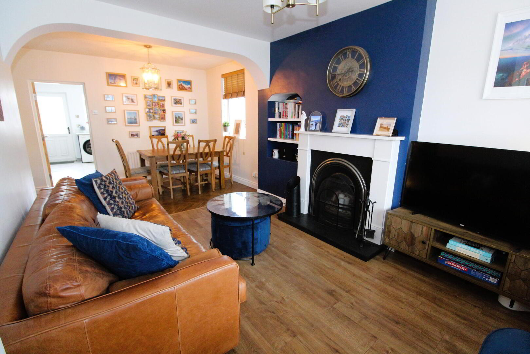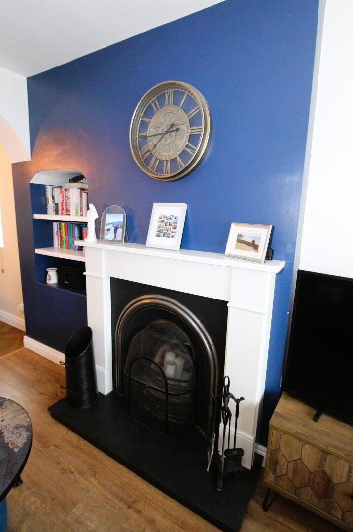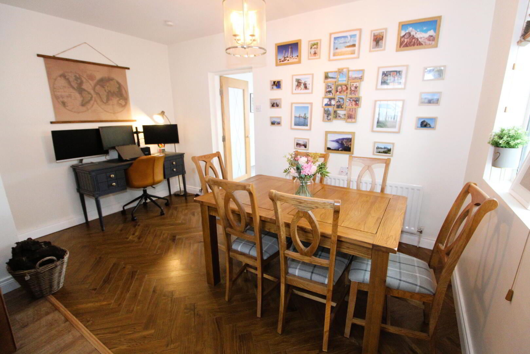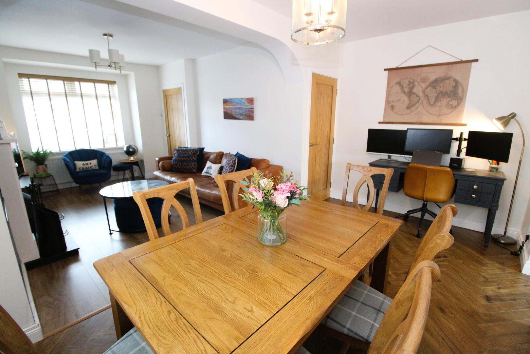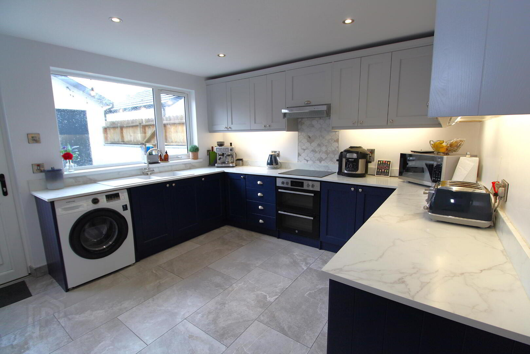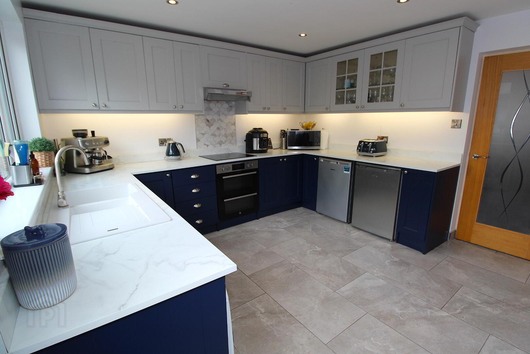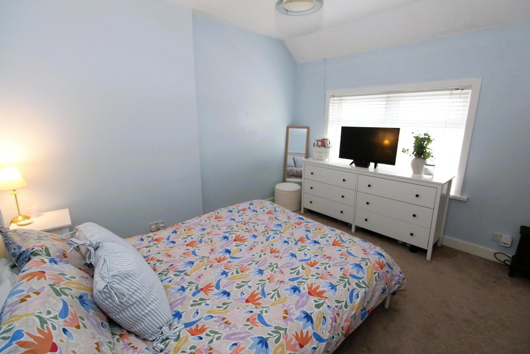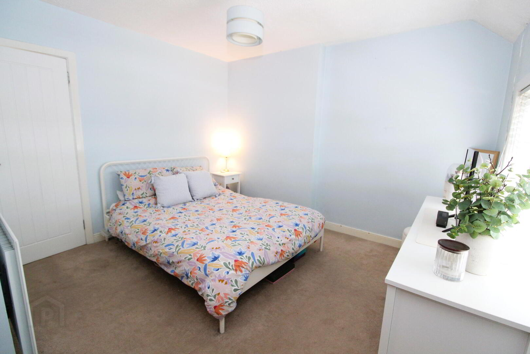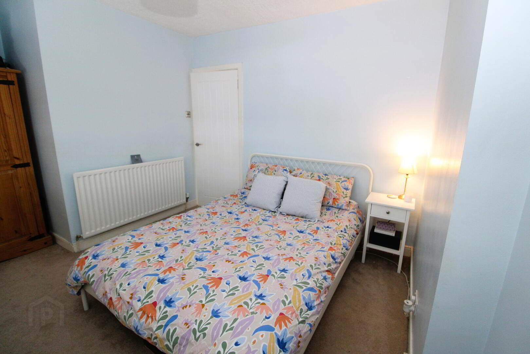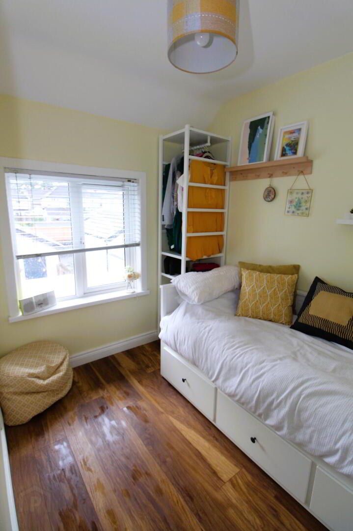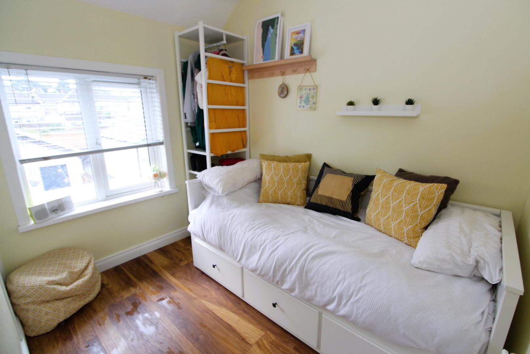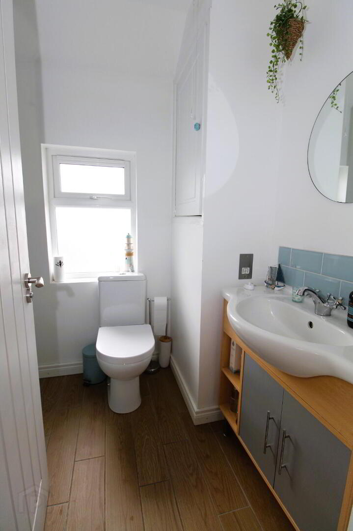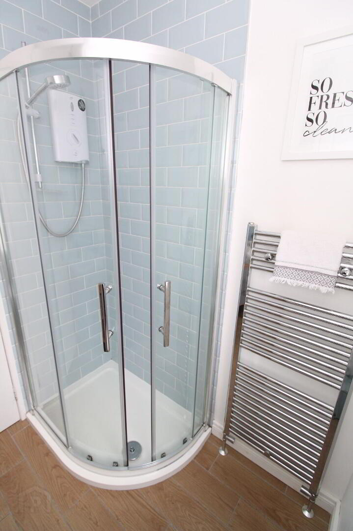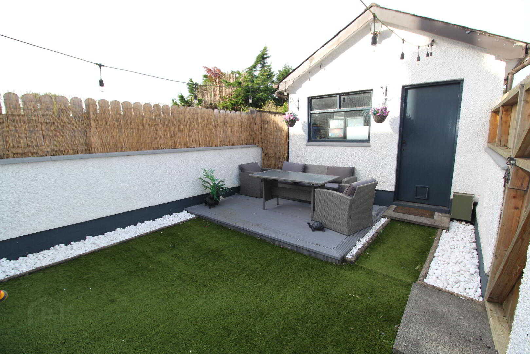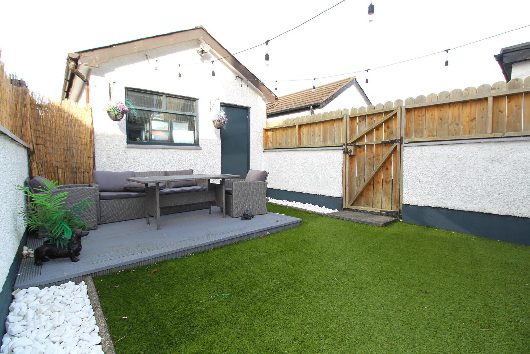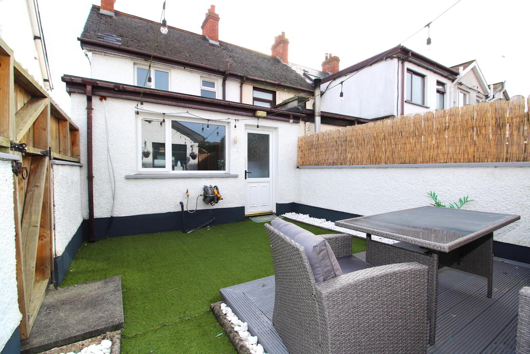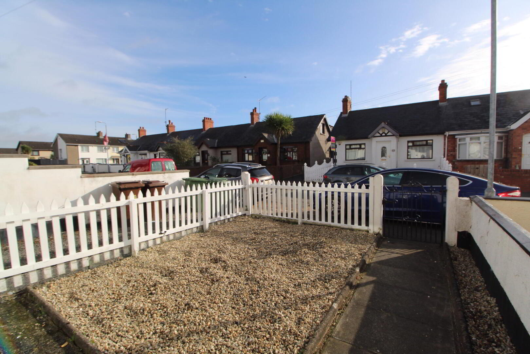43 Warren Park Drive,
Lisburn, BT28 1HF
2 Bed House
Price £149,950
2 Bedrooms
1 Reception
Property Overview
Status
For Sale
Style
House
Bedrooms
2
Receptions
1
Property Features
Tenure
Not Provided
Energy Rating
Broadband Speed
*³
Property Financials
Price
£149,950
Stamp Duty
Rates
£659.61 pa*¹
Typical Mortgage
Legal Calculator
Property Engagement
Views All Time
667
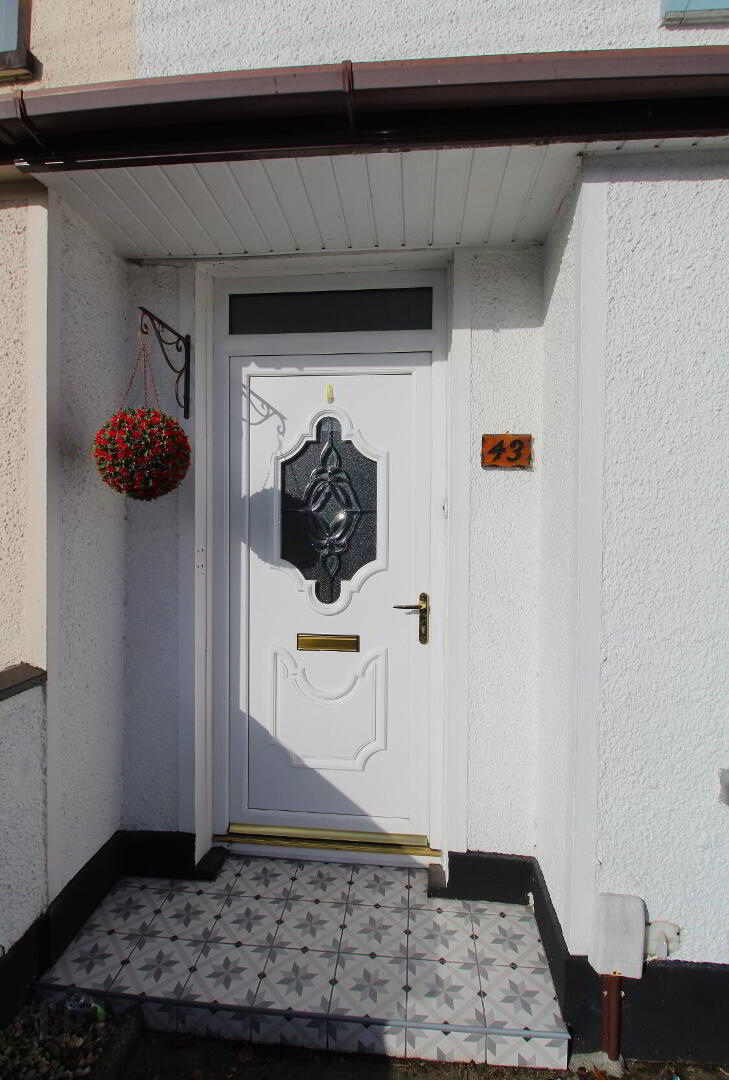
Additional Information
- Accommodation Comprises: Entrance Hall, Lounge With Open Plan Dining Room, Kitchen, Two Bedrooms & Shower Room
- uPVC Double Glazed Windows & External Doors
- Oil Fired Central Heating System
- Spacious Lounge With Feature Fireplace
- Open Plan Dining Room
- Excellent Fitted Kitchen With A Wide Range Of Units
- Modern Fitted Shower Room
- Fully Enclosed Rear Garden
- Detached Garage To the Rear Of The Property
43 Warren Park Drive, Lisburn
A Superb Two-Bedroom End Terrace in the Popular Warren Gardens Area Located in the ever-popular Warren Gardens area, 43 Warren Park Drive is a superbly presented two-bedroom end-terrace home offering spacious and well-maintained accommodation throughout. Ideal for first-time buyers or investors, this property combines modern living with a quiet, residential setting. The home is set back from the main road, providing peace and privacy while remaining conveniently close to a wide range of local amenities, including shops, schools, medical services, and excellent transport links—making it the perfect blend of comfort and convenience.
- Entrance Hall
- uPVC front door, double radiator.
- Lounge 14' 8'' x 9' 8'' (4.47m x 2.94m) (At Widest Point)
- Granite fireplace with slate hearth and cast iron inset, laminate wooden floor, built-in book shelves, double panel radiator. Open plan to...
- Dining Room 13' 8'' x 7' 11'' (4.16m x 2.41m)
- Feature herringbone wood flooring, understairs storage, single panel radiator.
- Kitchen 12' 11'' x 11' 6'' (3.93m x 3.50m)
- Extensive range of high and low level units with complacentry worksurfaces, white Franke sink unit with stainless steel sink unit, Hoover double oven and 4 ring hob with extractor fan, plumbed for automatic washing machine, fridge/freezer space, glazed display unit, ceramic tiled floor, uPVC rear door, recessed spot lighting, single panel radiator.
- 1st Floor Landing
- Access to roofspace.
- Bathroom
- With low flush WC, vanity sink unit with storage and quadrant shower cubicle with Mira electric shower, part tiled walls, ceramic tiled floor, extractor fan, hotpress, chrome towel rail.
- Bedroom 1 13' 6'' x 11' 6'' (4.11m x 3.50m) (At Widest Point)
- Single panel radiator.
- Bedroom 2 8' 9'' x 6' 9'' (2.66m x 2.06m)
- Laminate wooden floor, single panel radiator.
- Outside
- Front garden laid in decorative stone. Fully enclosed rear garden laid in artificial grass and feature timber deck area, outside lighting.
- Detached Garage 18' 11'' x 11' 0'' (5.76m x 3.35m)
- Electric up and over door, light and power points, oil fired boiler, hardwood entrance door.


