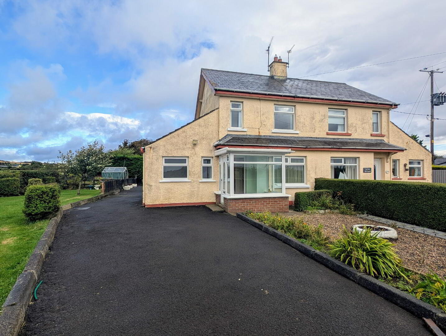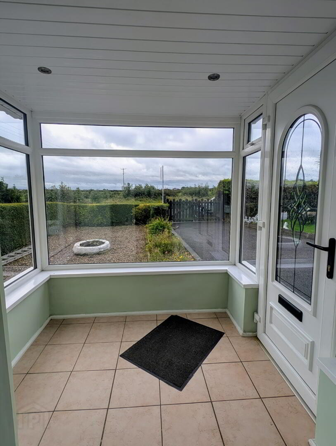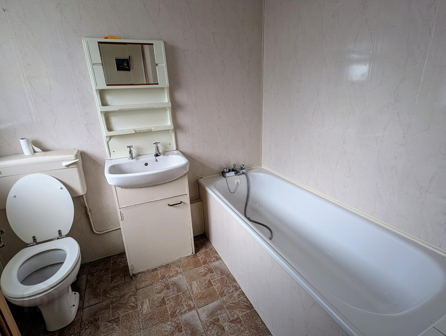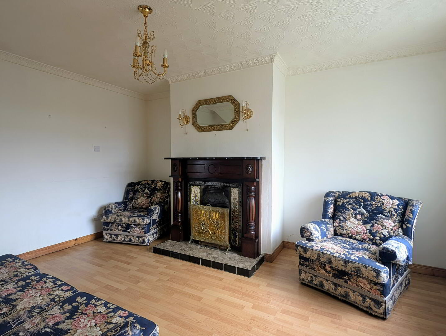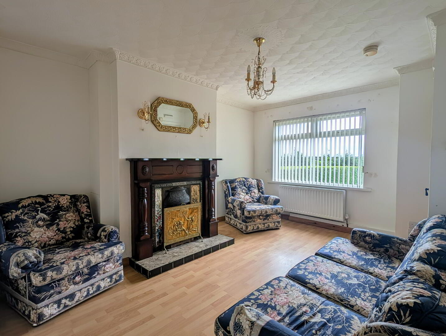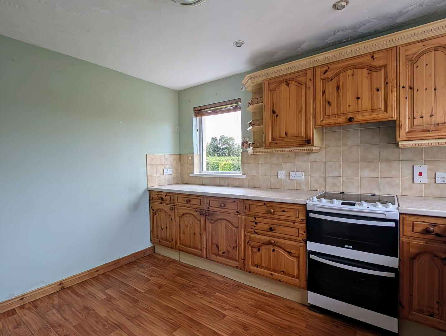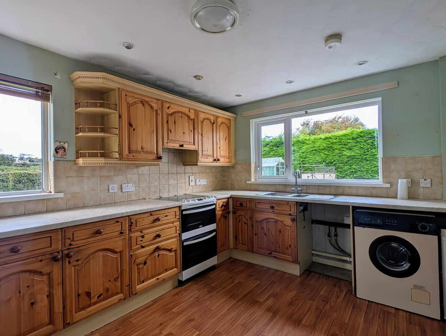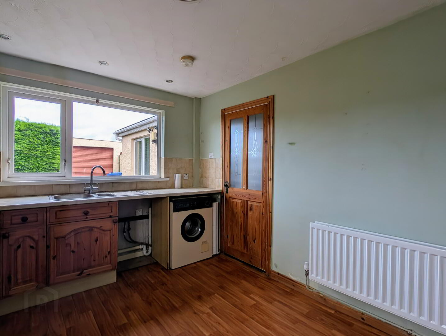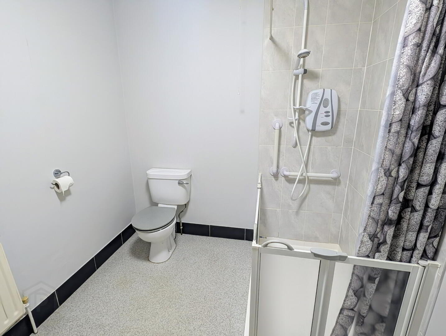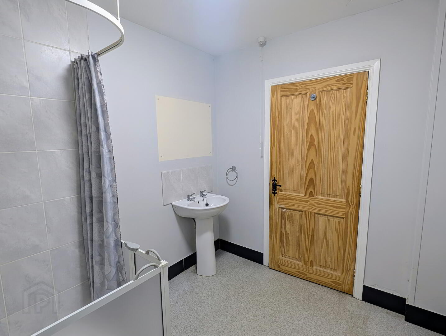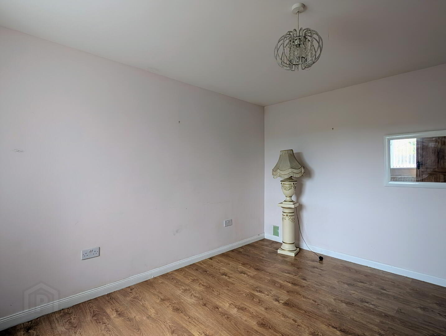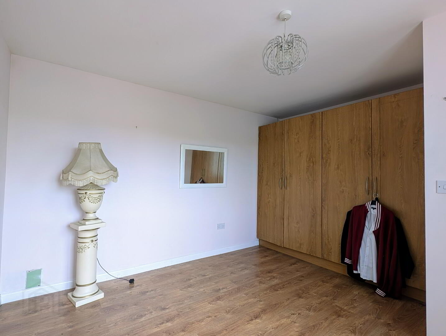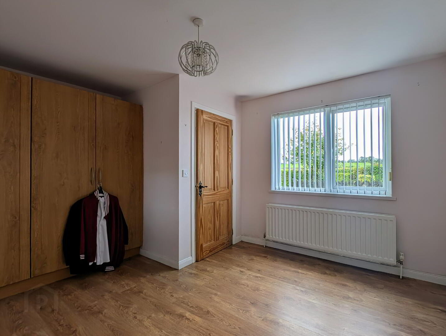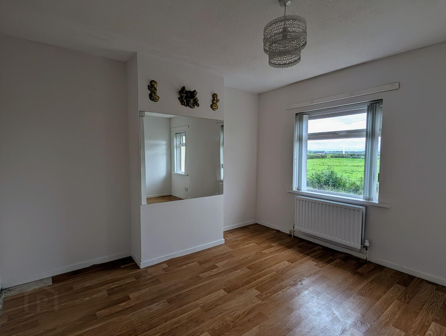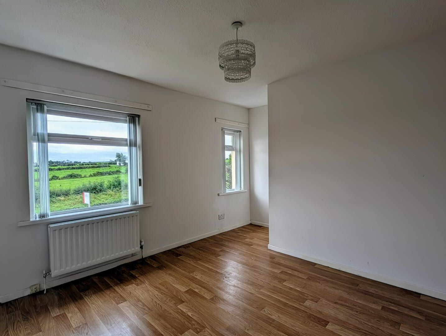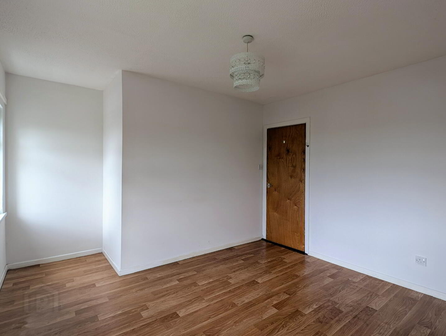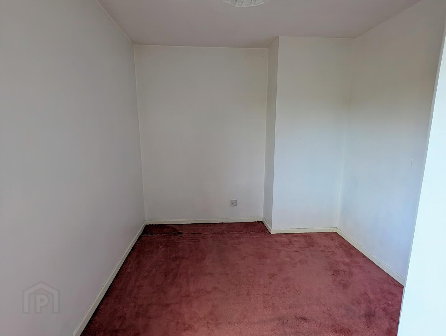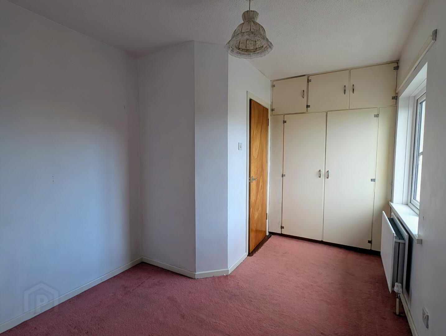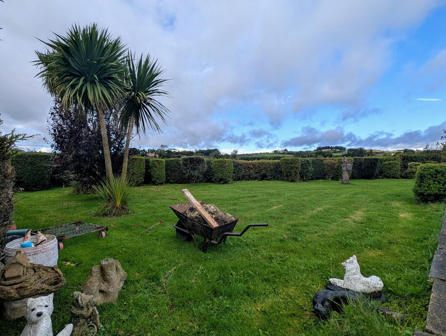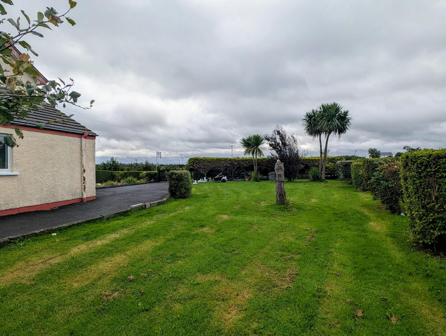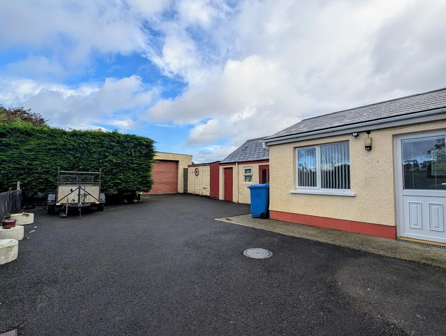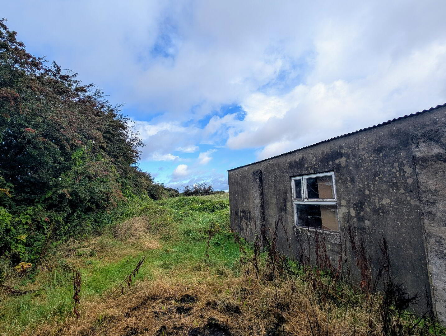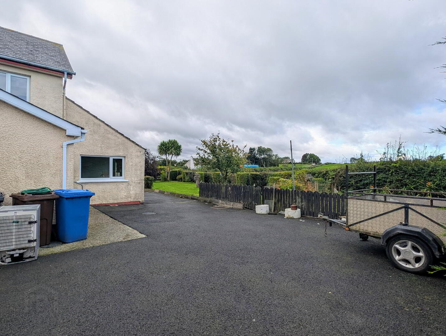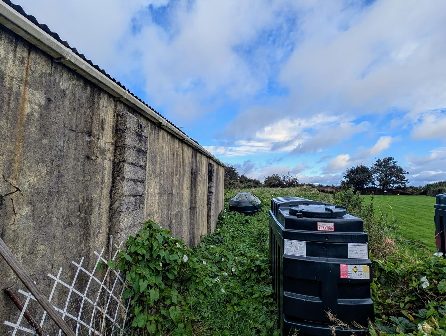43 Priestland Road,
Bushmills, BT57 8XB
3 Bed Semi-detached Cottage
Offers Over £175,000
3 Bedrooms
2 Bathrooms
1 Reception
Property Overview
Status
For Sale
Style
Semi-detached Cottage
Bedrooms
3
Bathrooms
2
Receptions
1
Property Features
Tenure
Not Provided
Energy Rating
Heating
Oil
Broadband Speed
*³
Property Financials
Price
Offers Over £175,000
Stamp Duty
Rates
£946.28 pa*¹
Typical Mortgage
Legal Calculator
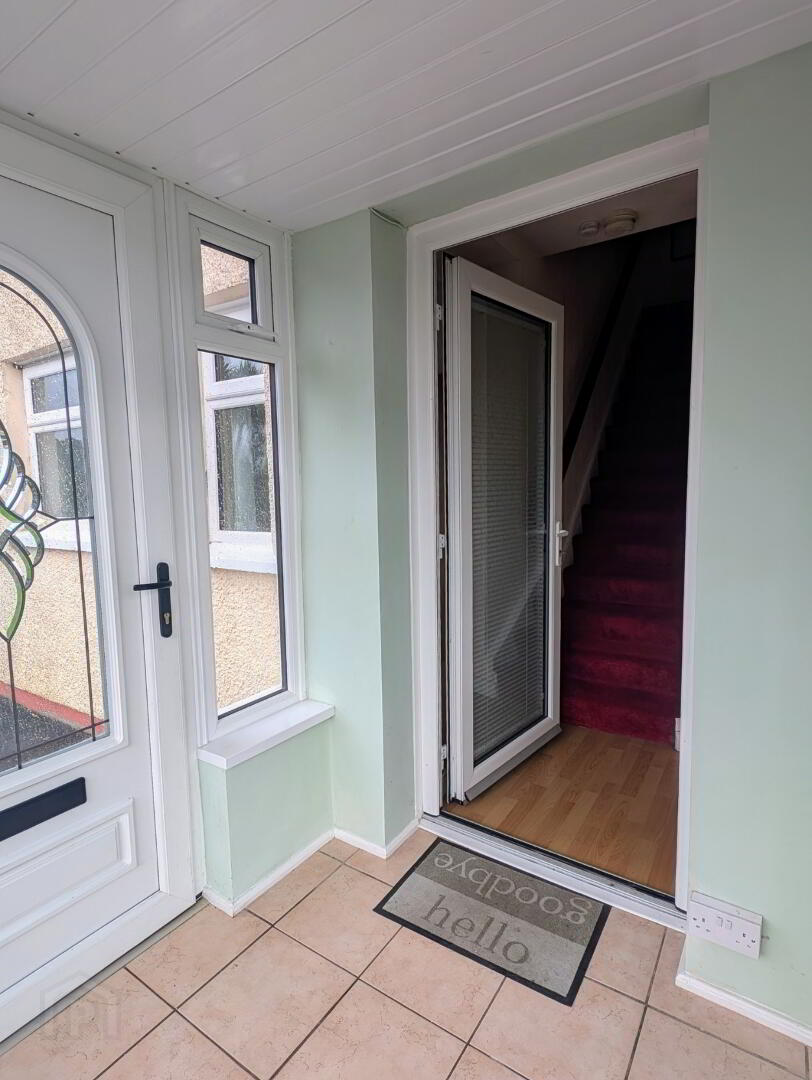
Set on a generous mature site, extending to circa 0.4 acres, this delightful semi-detached cottage offers good well proportioned three bedroom, one reception living accommodation and is sure to impress. Within easy driving distance of the towns of Bushmills and the world famous Causeway Coast. No. 414 is sure to create a real stir in the marketplace so an early appointment to view is highly recommended!
Accommodation in Brief:
Entrance Porch with tiled floor, uPVC panelled ceiling, recessed light, tiled floor. Glass panel door to:
Hall with laminated wooden flooring
Bathroom & WC combined 7’1 x 6’0 with telephone hand shower, part uPVC panelled walls, tiled floor, extractor fan
Hot Press with Immersion Heater
Lounge 14’6 x 11’0 with feature mahogany surround fireplace, cast iron and tiled inset, tiled hearth, coving, storage under stairs, laminated wooden flooring, glass panel door to Hall
Inner Hall with tiled floor. Glass panel door to:
Kitchen/Dining 11’11 x 9’7 with bowl and half stainless steel sink unit, eye and low level units, extractor, plumbed for automatic washing machine, recessed lights, tiled between worktops and eye level units.
Wet Room 8’10 x 7’4
with WC, wash hand basin, tiled walk-in shower area, RedRing Selectronic Premier shower fitting, extractor
Bedroom (1.) 12’8 x 10’9 (min) with two double built-in wardrobes
First Floor
Landing
Bedroom (2.) 11’8 x 11’2 with laminated wooden flooring
Bedroom (3.) – L-Shaped 12’10 (8’4) x 8’8 with double built-in wardrobe, overhead storage
Exterior
Garage 29’3 x 14’1 with roller door pedestrian door, light and power.
Tool Store, Boiler House and Greenhouse
Store 7’7 x 6’0
Garden Shed 11’5 x 6’8
Hedge enclosed garden to front laid in coloured stone with shrub beds
Generous Garden laid in lawn to side with hedge border. Vegetable Plot
Extensive garden area to rear of Garage
Tarmac driveway and parking area
Outside lights and tap
Other Features
- Oil Fired Heating
- uPVC Double Glazed Windows
- uPVC Front Door
- Choice Semi-Rural Location
For Further Details and Permission to View Contact the Selling Agents
Sol: M/s Macaulay Wray Solicitors, 35 New Row, Coleraine, BT52 1AD
Ref: CR5055.MP/290825
Directions
Turn off the main Ballybogey Road on to the Priestland Road and proceed along same through the Hamlet of Ballytober and no 43 is on the left hand side

