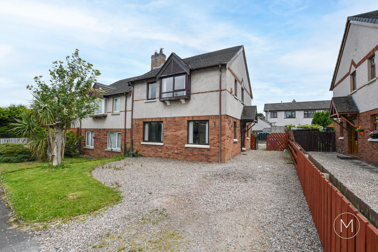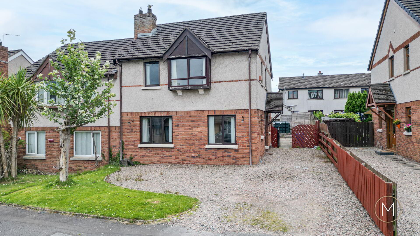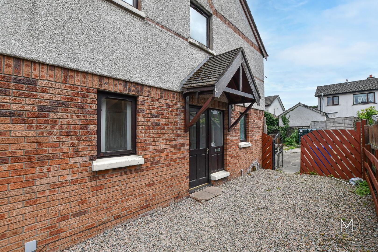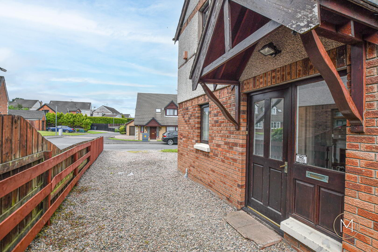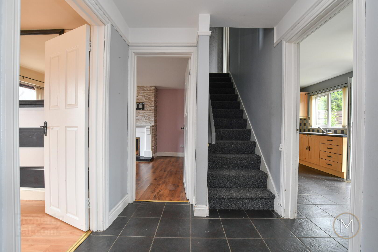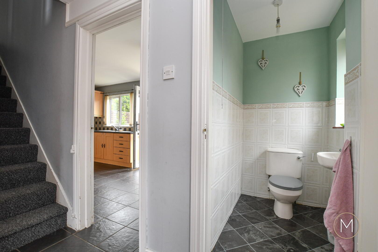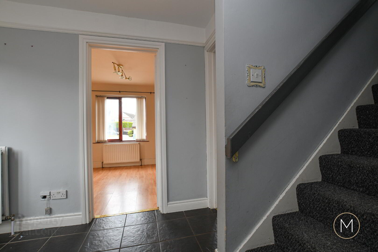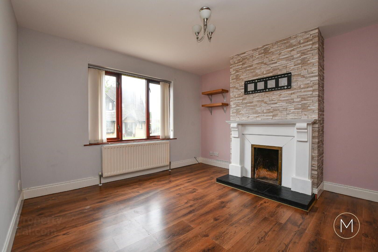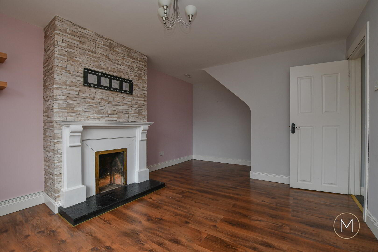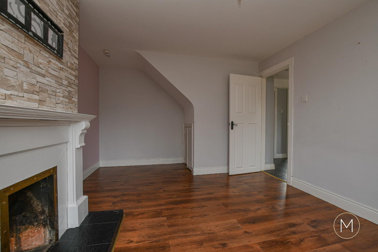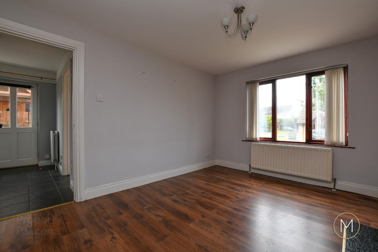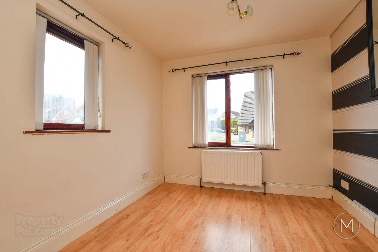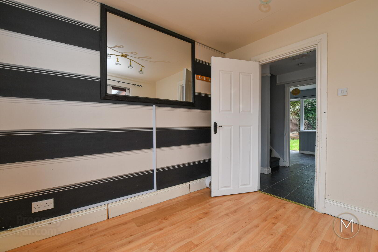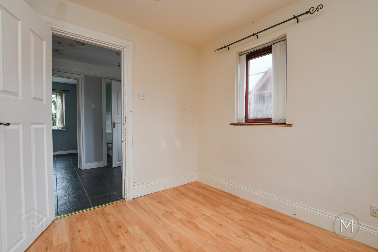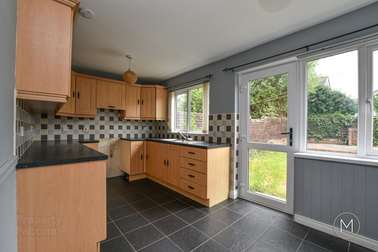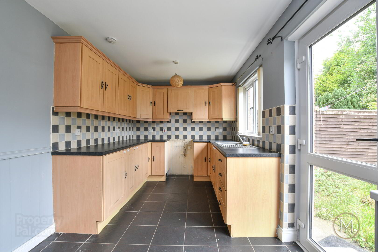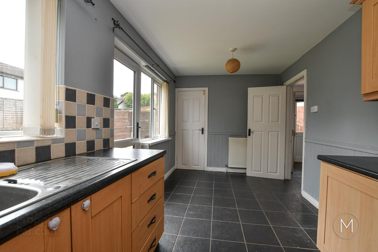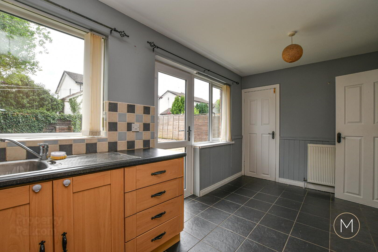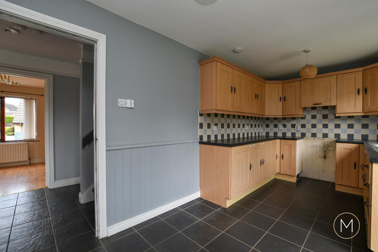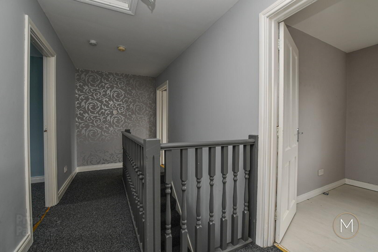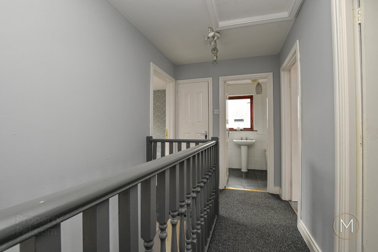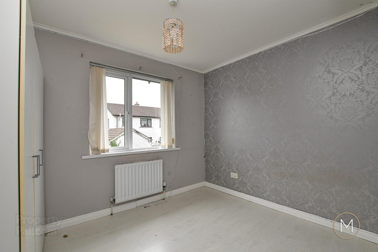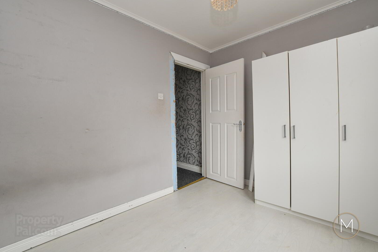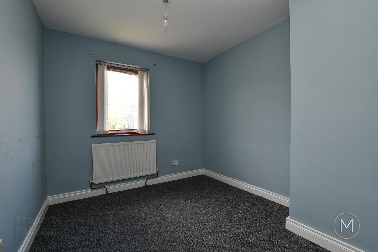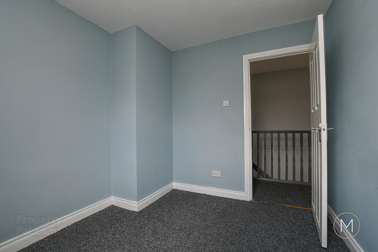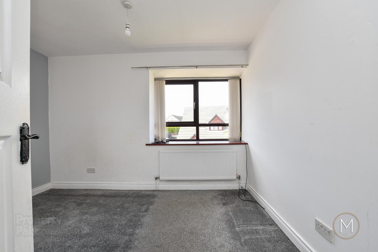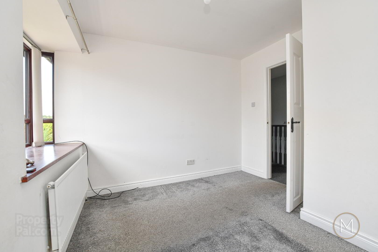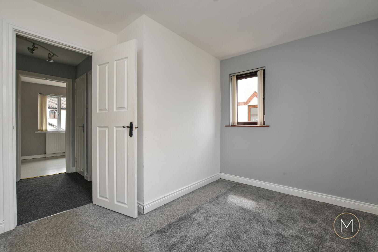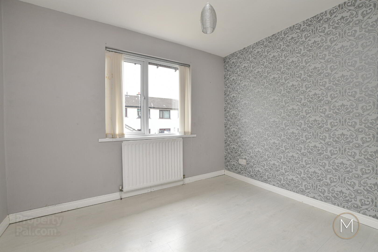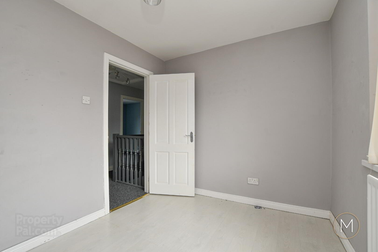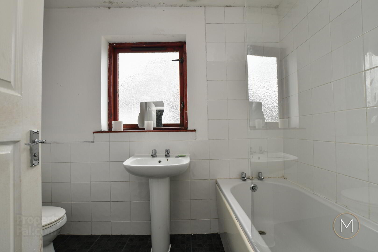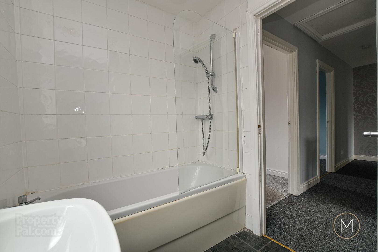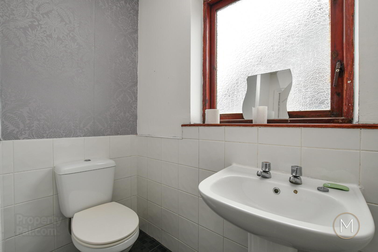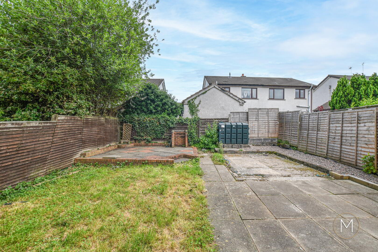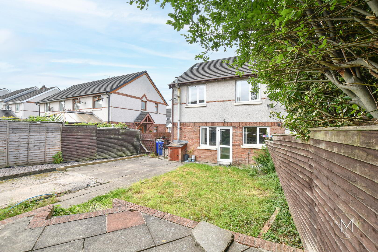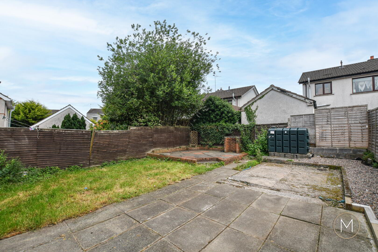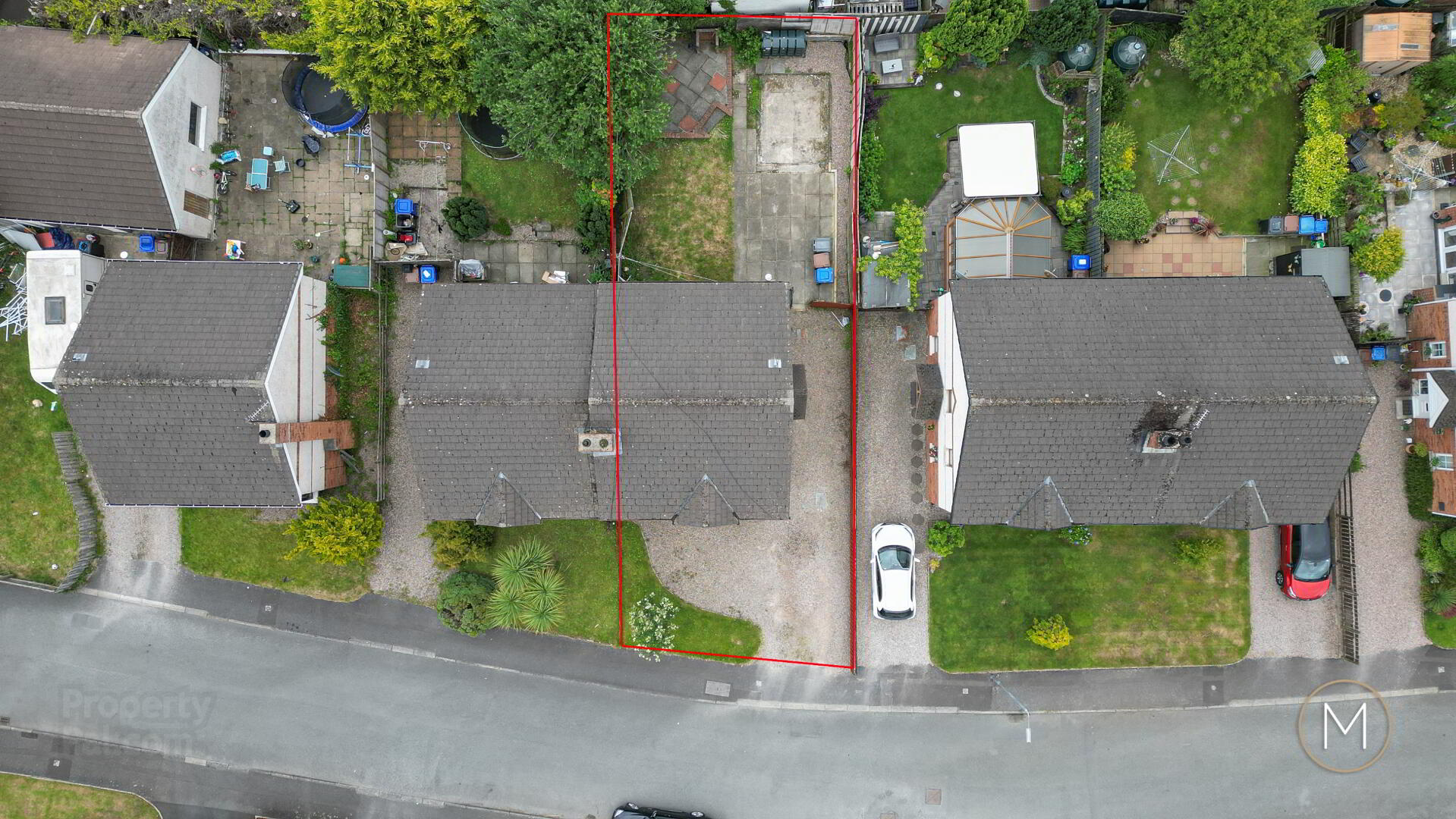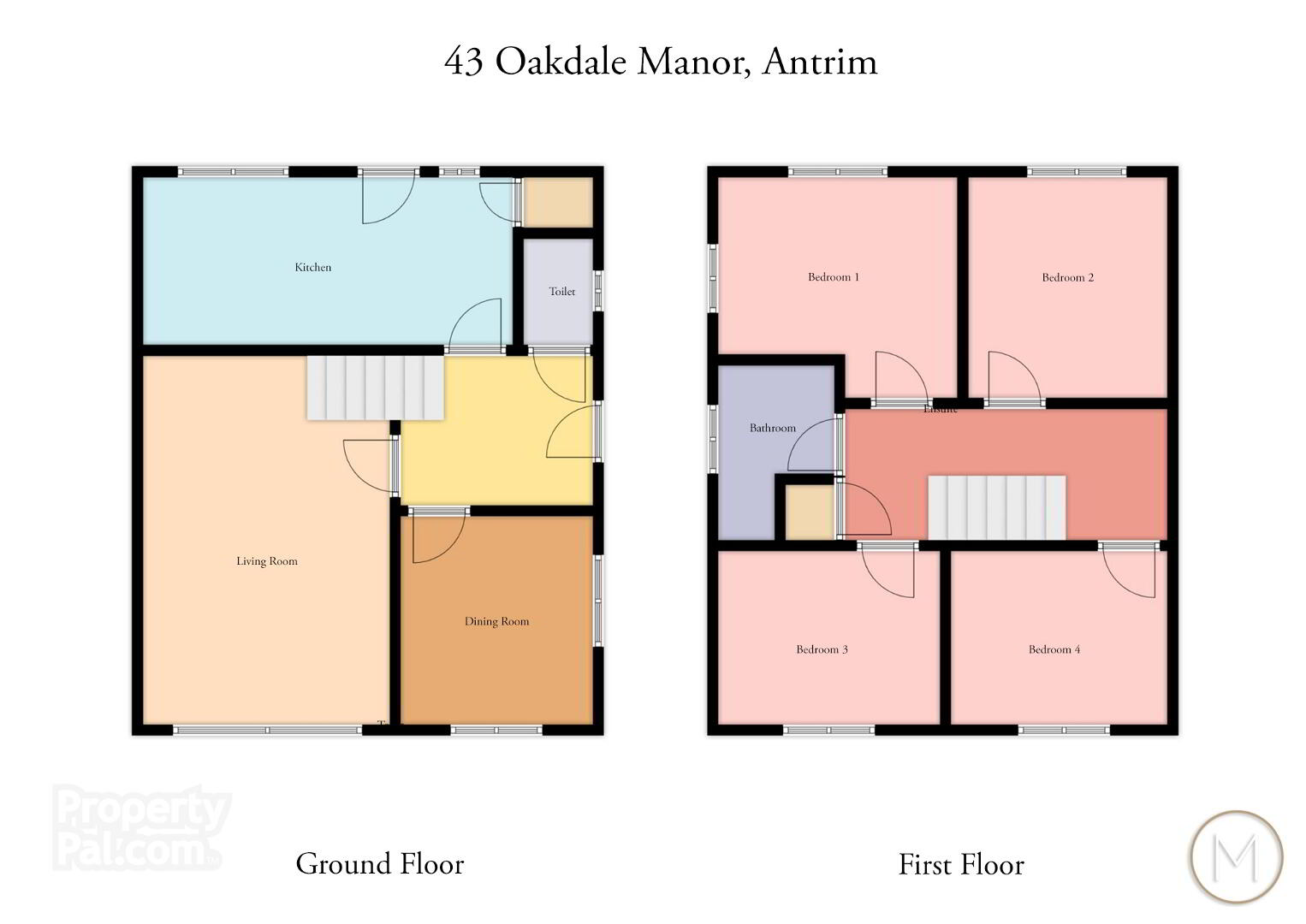43 Oakdale Manor,
Antrim, BT41 1QA
4 Bed Semi-detached House
Asking Price £175,000
4 Bedrooms
1 Bathroom
2 Receptions
Property Overview
Status
For Sale
Style
Semi-detached House
Bedrooms
4
Bathrooms
1
Receptions
2
Property Features
Tenure
Freehold
Heating
Oil
Broadband Speed
*³
Property Financials
Price
Asking Price £175,000
Stamp Duty
Rates
£911.15 pa*¹
Typical Mortgage
Legal Calculator
Property Engagement
Views Last 7 Days
570
Views Last 30 Days
2,882
Views All Time
14,751
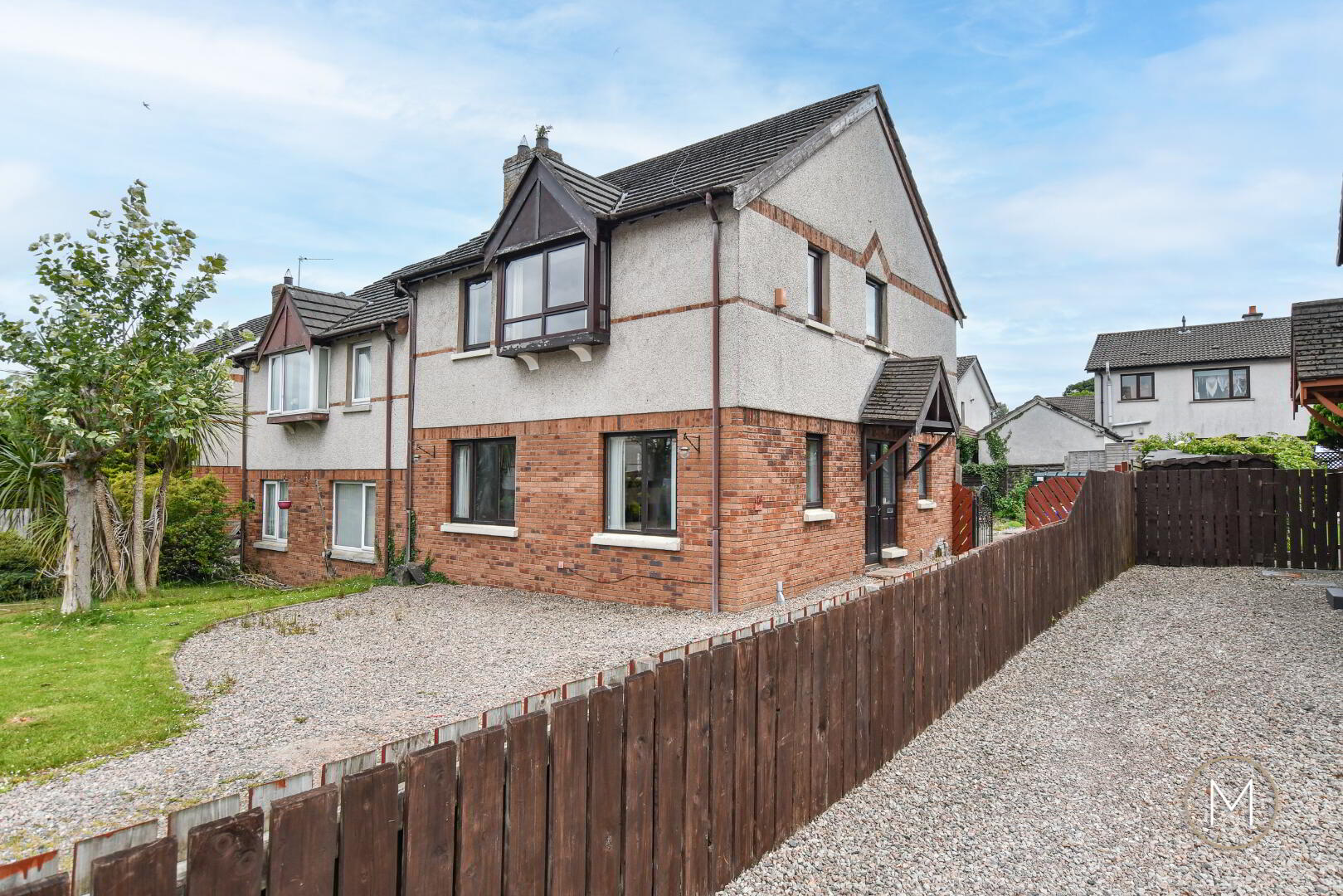
- A Spacious Semi-Detached Family Home in a Highly Sought After Location
- Offered For Sale with No Onward Chain
- Tiled Entrance Hallway with W.C
- Spacious Living Room with Feature Fireplace & Real Open Fire
- Separate Dining/Family Room
- Fitted Kitchen with Ample Dining Area
- Four Well Proportioned Bedrooms
- White Family Bathroom Suite
- OFCH & Double Glazed Windows
- Garden Laid in Lawn to Front with Extensive Driveway to Front & Side
- Private & Enclosed Rear Garden with Lawn & Paved Patio
- Excellent Opportunity for First Time Buyer or Family
- Convenient Location – Within Walking Distance of Antrim Town Centre & All its Amenities
Welcome to this well appointed semi-detached property located off The Folly in the heart of Antrim town. Priced at £175,000, this home offers a fantastic opportunity for families and first-time buyers looking to settle down in a convenient and sought-after location.
Upon entering the property, you are greeted by a spacious hallway leading to the two reception rooms on the ground floor. The front reception room is flooded with natural light, making it the perfect space for entertaining guests or relaxing with the family. The second reception room may be used as a kids room, a family snug, a home office or maybe a formal dining room.
The kitchen offers ample space for cooking and dining. With a little modernisation, this room has the potential to become the heart of the home where memories are made.
Upstairs, you will find four well-proportioned bedrooms, offering plenty of space for a growing family or guests. The family bathroom is conveniently located on this floor, featuring a bath, shower over bath, wash basin, and WC.
Outside, the property boasts both front and back gardens, providing the perfect outdoor space for children to play or for hosting summer barbecues. The generous driveway parking ensures that there is plenty of space for multiple vehicles.
Additional features of this property include double glazing and oil central heating, providing warmth and comfort throughout the year. The price of £175,000 has been set to allow for modernisation, giving the new owners the opportunity to put their own stamp on the property and create their dream home.
One of the standout features of this property is its fantastic location. Situated close to the town centre, schools, shops, and public transport networks, residents will benefit from easy access to all the amenities that Antrim town has to offer. Whether you need to commute to work or simply want to enjoy a day out shopping, everything you need is just a stone's throw away.
In conclusion, this semi-detached property in Antrim town offers a wonderful opportunity for buyers looking to create their ideal family home. With its spacious rooms, outdoor space, and convenient location, this property is sure to attract a lot of interest. Don't miss out on the chance to make this house your own – contact us today to arrange a viewing.
ACCOMMODATION
HARDWOOD GLASS PANELLED ENTRANCE DOOR WITH SIDE LIGHT PANEL
HALLWAY
Tiled floor
W.C
2-piece white suite comprising of low flush W.C; wash hand basin; tiled floor; partially tiled walls
LIVING ROOM
16’01” x 11’04”
Wood laminate flooring; feature fireplace with open fire and slate hearth
DINING ROOM
9’03” x 8’09”
Wood laminate flooring; dual aspect windows
KITCHEN WITH DINING AREA
16’09`” x 8’11”
Fitted kitchen comprising of an excellent range of high and low level Shaker style units; space for cooker; extractor fan; tiled floor; tiled splashback; single drainer stainless steel sink unit; Formica work surfaces; storage cupboard plumbed for washing machine; PVC glass panelled door to rear garden
FIRST FLOOR LANDING
BEDROOM 1
11’08” x 9’07”
BEDROOM 2
9’07” x 8’07”
BEDROOM 3
10’01” x 8’01”
Wood laminate flooring
BEDROOM 4
10’01” x 8’01”
Wood laminate flooring
BATHROOM
White suite comprising of panelled bath with chrome taps, mains powered shower overhead with glass shower screen; low flush W.C; wash hand basin; tiled floor; partially tiled walls
EXTERIOR
Front garden laid in lawn; extensive driveway to front and side; exterior lighting
Private and enclose rear garden with paved patio and separate lawn area; PVC oil tank; housed boiler; exterior lighting; outside water tap
OTHER FEATURES
OFCH
Double glazed windows
Relying on a mortgage to finance your new home?
If so, then talk with Tennielle McIlroy of Smart Mortgages based in Antrim (028 9433 4210) This is a free, no obligation service, so why not contact us and make the most of a specialist whole of market mortgage broker with access to over 3,000 mortgages from 50 lenders by talking to one person. With 20 years plus experience we are rated 5 star on Google across our listings and offer a personalised service. Your home may be repossessed if you do not keep up with repayments on your mortgage.


