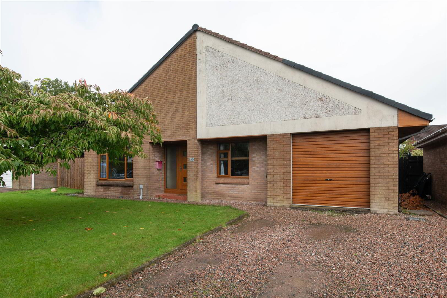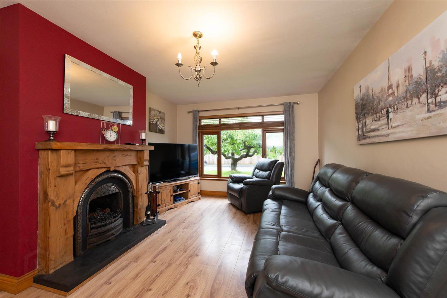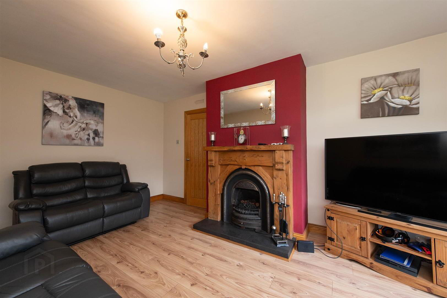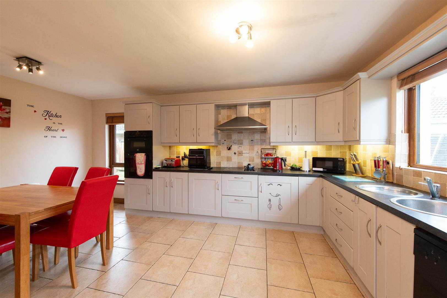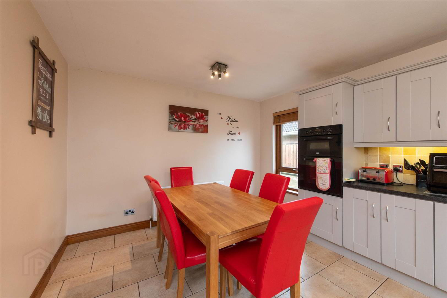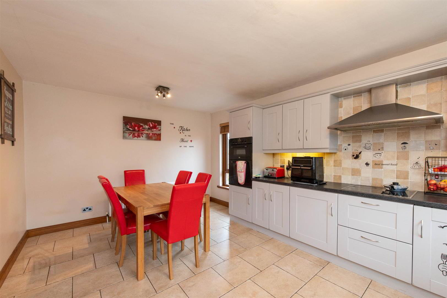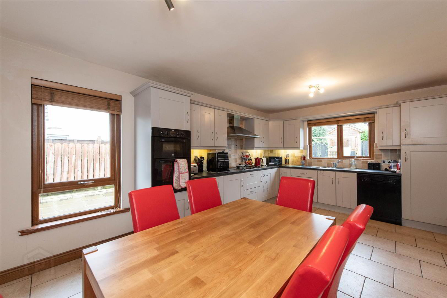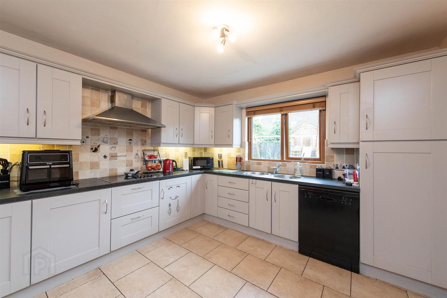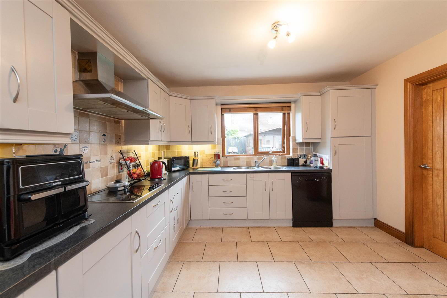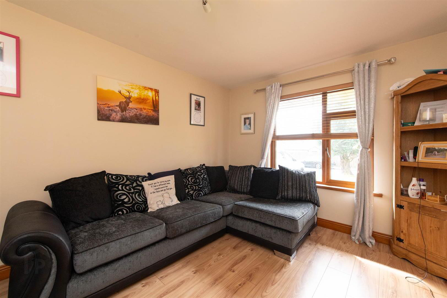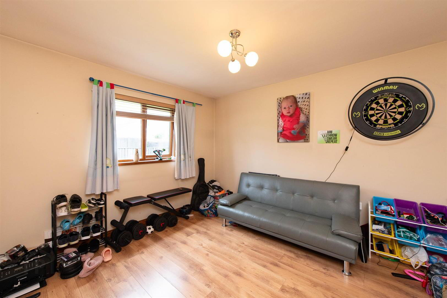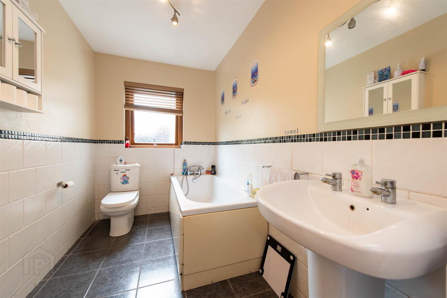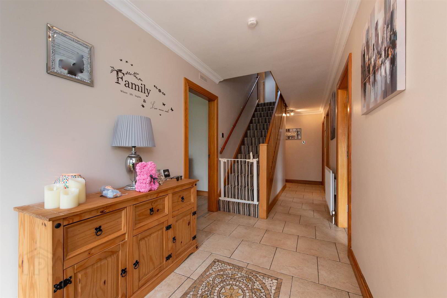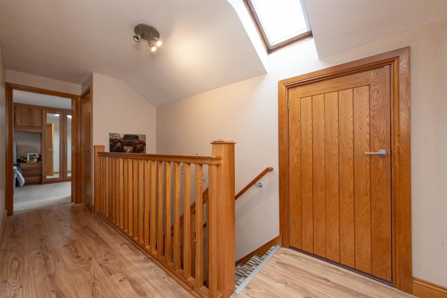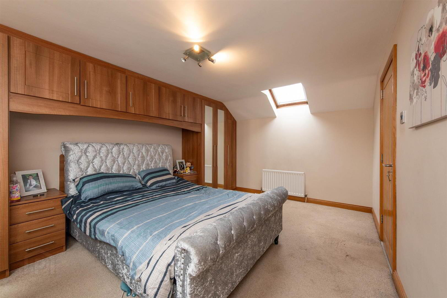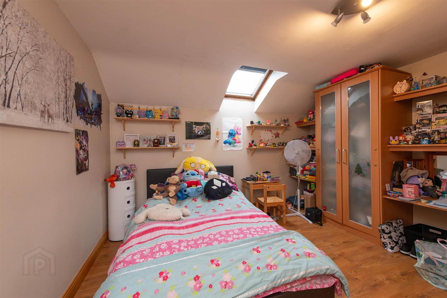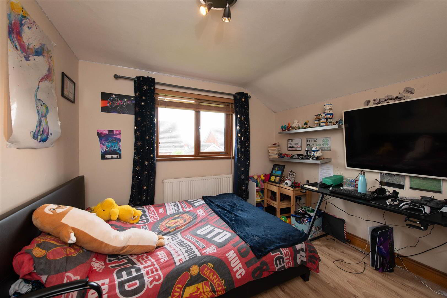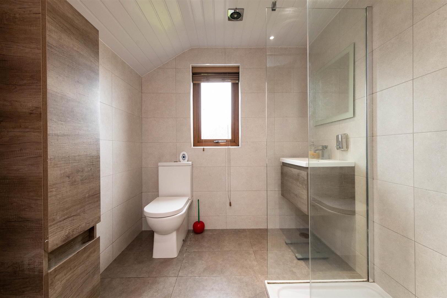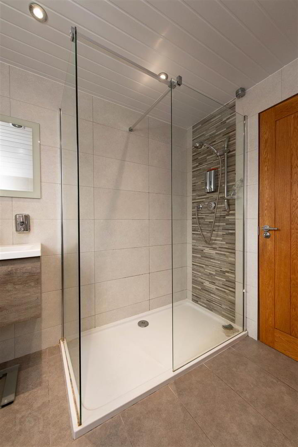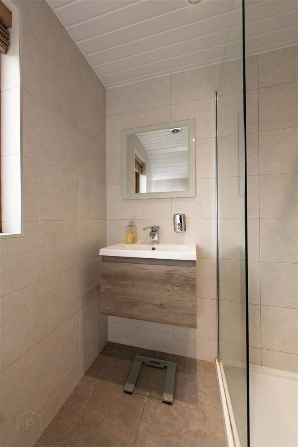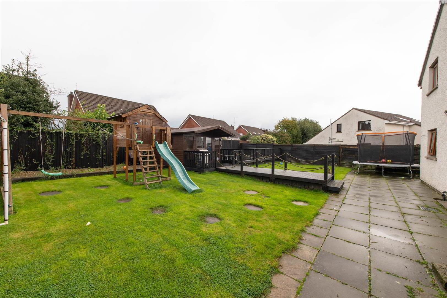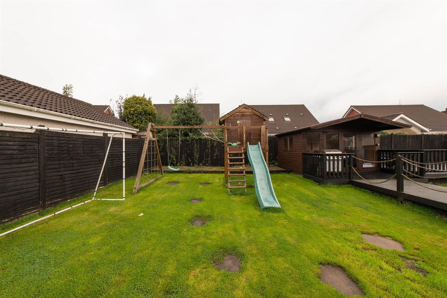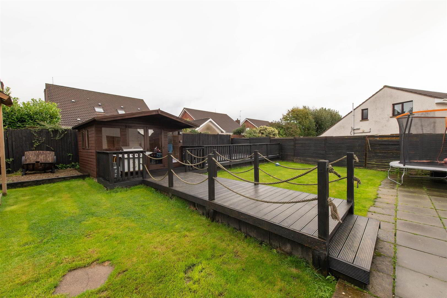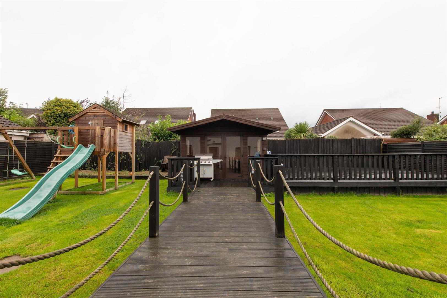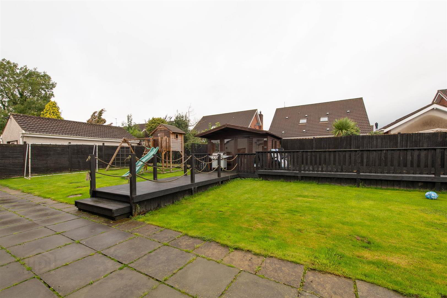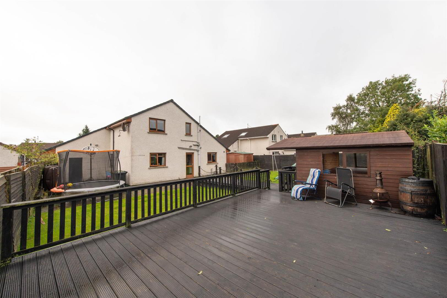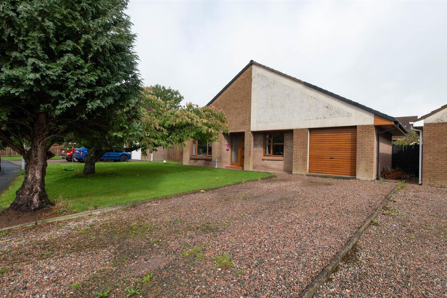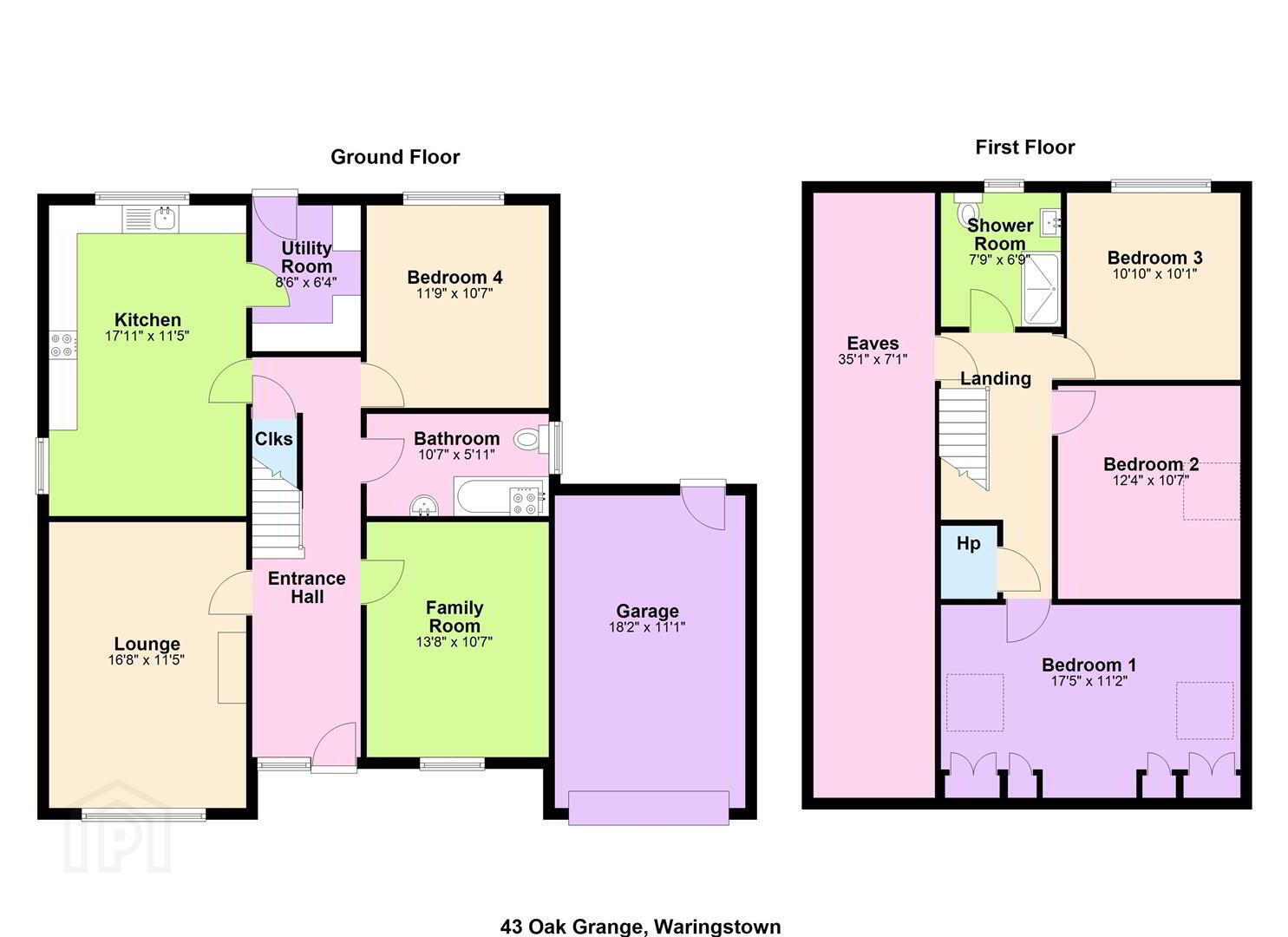43 Oak Grange,
Craigavon, Waringstown, BT66 7SU
4 Bed Detached House
Offers Around £269,950
4 Bedrooms
2 Bathrooms
2 Receptions
Property Overview
Status
For Sale
Style
Detached House
Bedrooms
4
Bathrooms
2
Receptions
2
Property Features
Tenure
Leasehold
Energy Rating
Heating
Oil
Broadband Speed
*³
Property Financials
Price
Offers Around £269,950
Stamp Duty
Rates
£1,636.65 pa*¹
Typical Mortgage
Legal Calculator
In partnership with Millar McCall Wylie
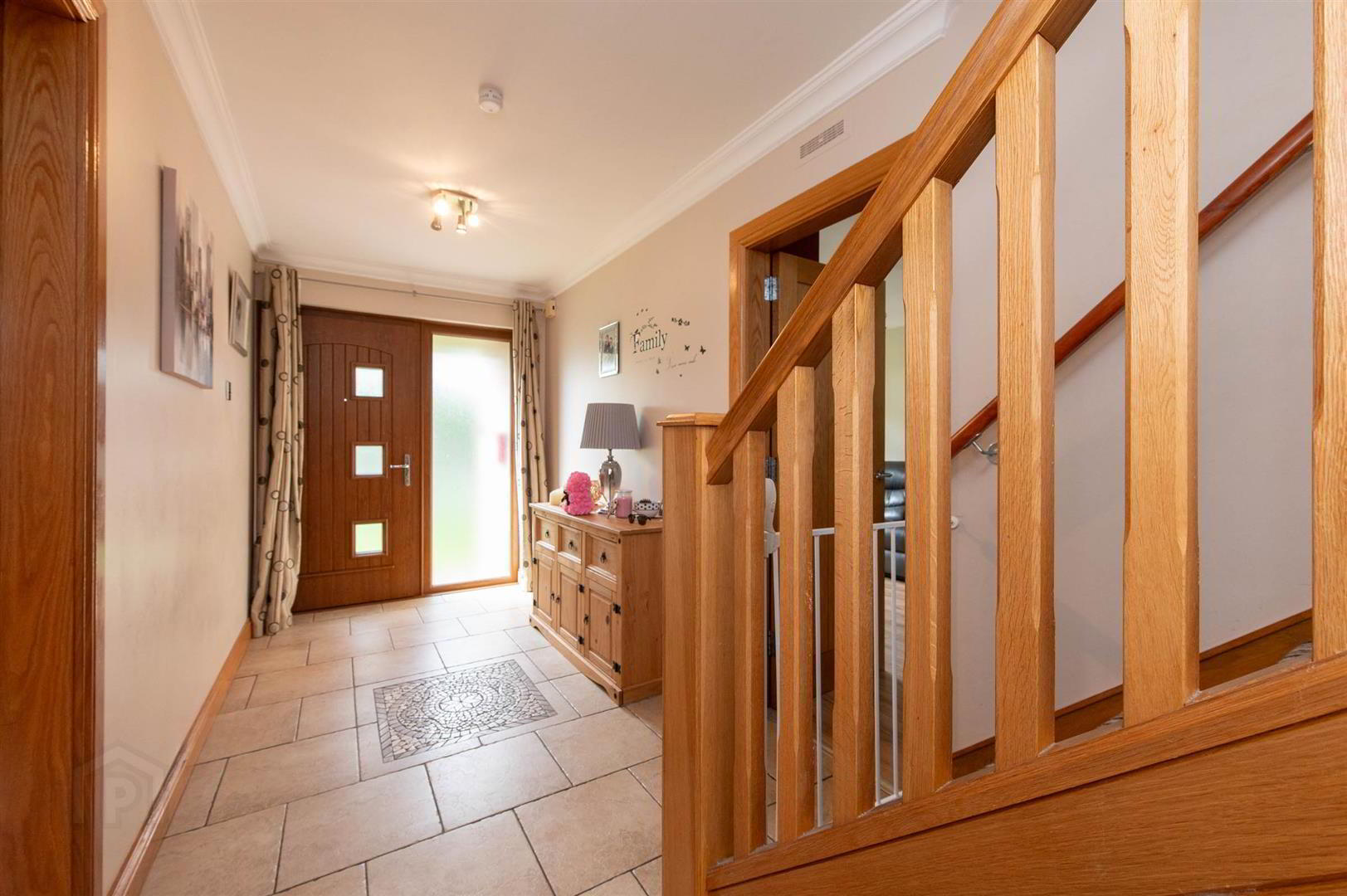
Additional Information
- Detached Family Home Approx 1600 Sq Ft
- Adaptable Accommodation
- Four/Five Bedrooms, Two possible on Ground floor
- Three First Floor Bedrooms
- Ground Floor Bathroom & First Floor Bathroom
- Spacious Lounge with Open Fire
- Large Open Plan Modern Kitchen with Dining Space
- Separate Utility Room
- Oil Fired Central Heating
Upon entering, you are greeted by two spacious reception rooms, providing ample space for relaxation and entertaining guests. The well-designed layout ensures that each room flows seamlessly into the next, creating a warm and inviting atmosphere. The four bedrooms are thoughtfully arranged, offering privacy and tranquillity for all family members. Each room is filled with natural light, enhancing the overall sense of space and comfort.
The property features two well-appointed bathrooms, catering to the needs of a busy household. The modern fixtures and fittings ensure that daily routines are both convenient and enjoyable.
Set in a peaceful neighbourhood, 43 Oak Grange is surrounded by beautiful greenery, making it a perfect retreat from the hustle and bustle of everyday life. The location offers easy access to local amenities, schools, and transport links, ensuring that everything you need is within reach.
This home is not just a property; it is a place where memories are made. With its spacious interiors and prime location, it presents an excellent opportunity for those seeking a comfortable and stylish living environment. Do not miss the chance to make this wonderful house your new home.
- GROUND FLOOR
- Stunning entrance hallway with tiled flooring throughout & under stair storage. Lounge with laminate flooring. Family room or fifth bedroom with laminate flooring and front view aspect. Bedroom four again with laminate flooring and rear view aspect. Modern fitted Kitchen, open plan with Dining space with fully tiled floor comprising eye level Oven & Grill, integrated Hob, integrated Fridge with space for free standing Dishwasher. Utility room plumbed for washing machine and fitted with range of low level units. Bathroom with fully tiled floor & half tiled walls, to include white three piece suite.
- FIRST FLOOR
- Stairs with carpet and first floor landing with laminate flooring. Bedroom one with carpet laid, fitted overhead wardrobe & drawers with two skylight windows. Bedroom two with laminate flooring & skylight window. Bedroom three with laminate flooring and rear view aspect. Shower room fully tiled comprising double walk in shower encloser, W.C, floating wash hand basin with vanity beneath.
- OUTSIDE
- Gravel driveway providing ample off road parking with well maintained grass lawn to the front leading to attached garage. To the rear you have a fully enclosed level garden with grass lawn, deck area & perfectly placed summerhouse with decked walkway with the extra benefit of hard top Hot Tub included with the sale. Additional side garden with Shed also included.
- MORTGAGE ADVICE
- If you require financial advice on the purchase of this property, please do not hesitate to contact Laura McGeown @ Ritchie & McLean Mortgage Solutions on 07716819003 alternatively you can email [email protected]
- CONTACT
- If you require a viewing please get in contact via phone Leanne on 02840622226/07703612260 or email - [email protected]


