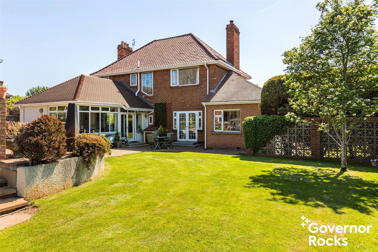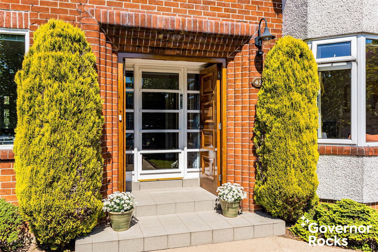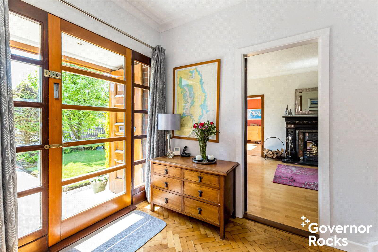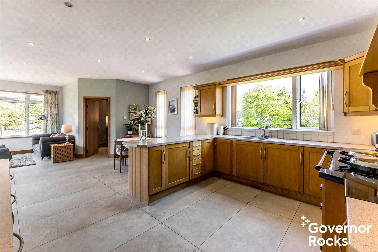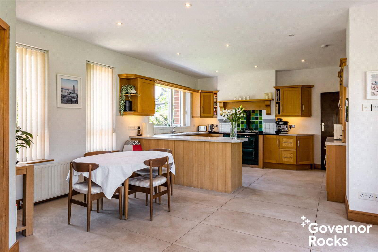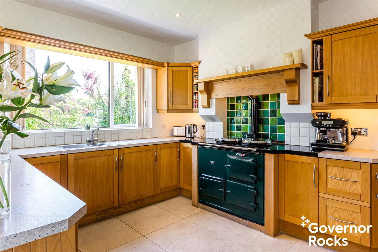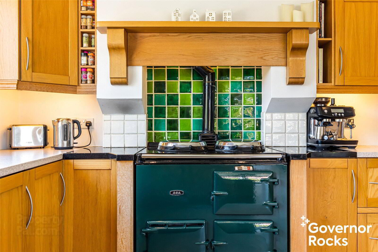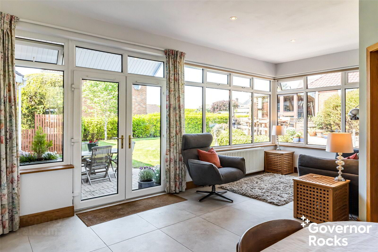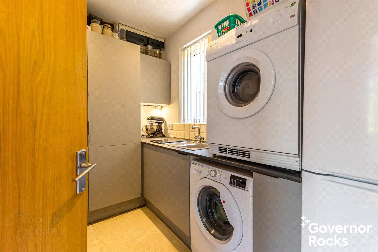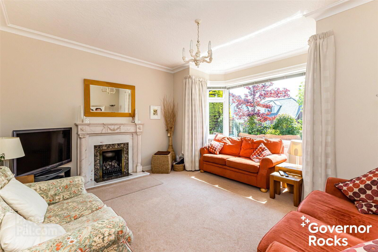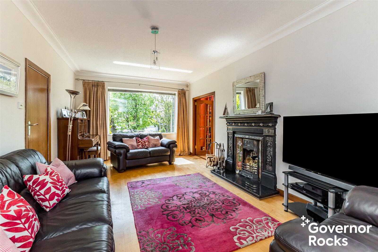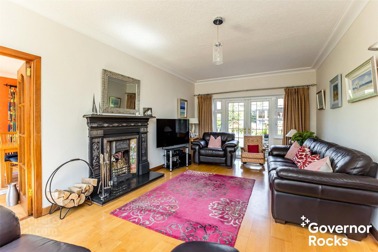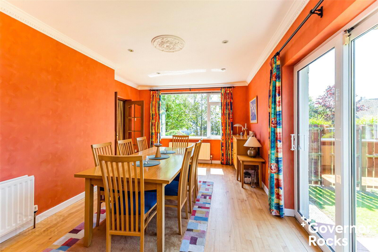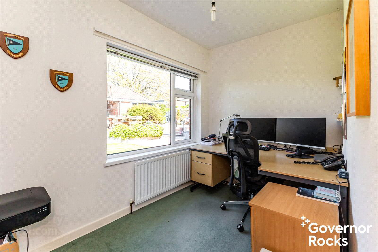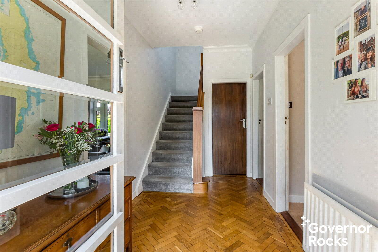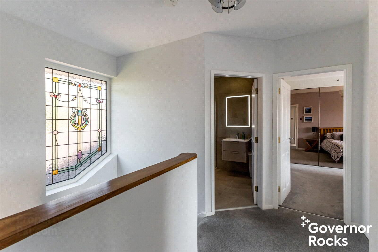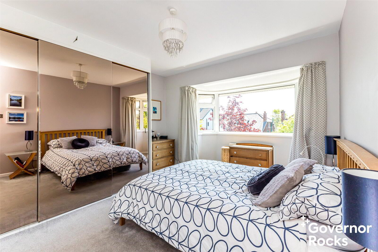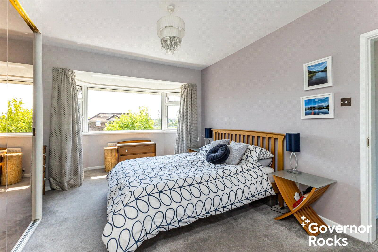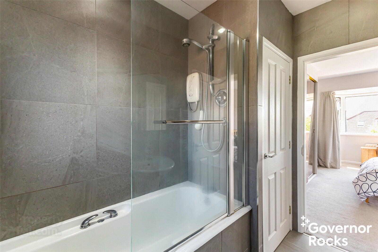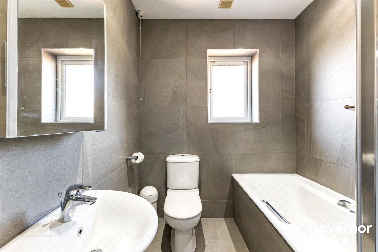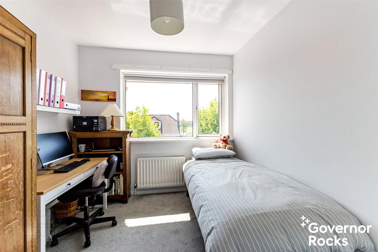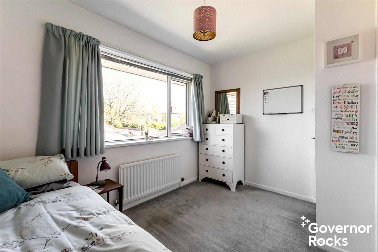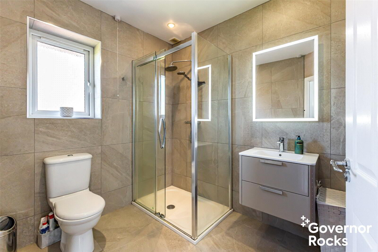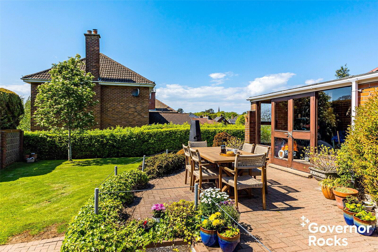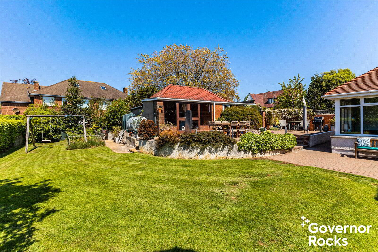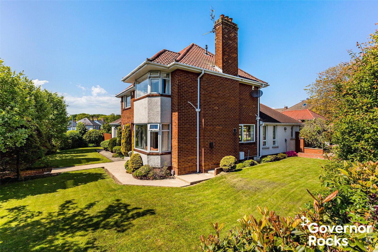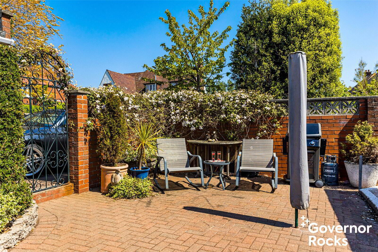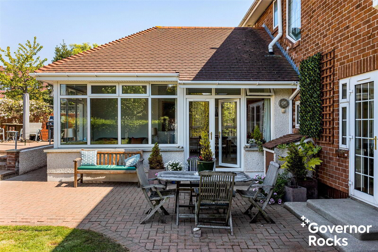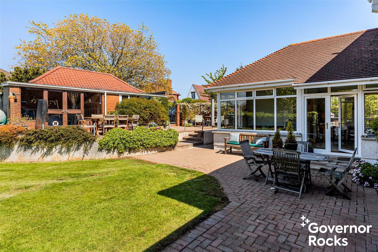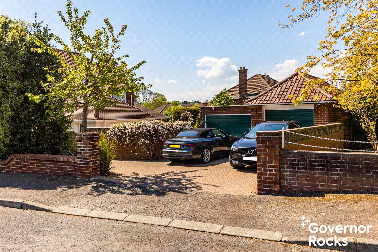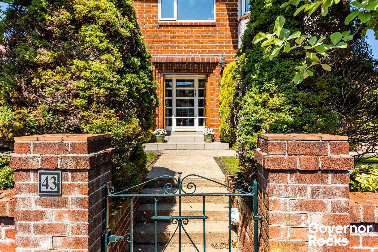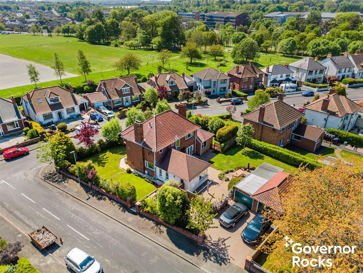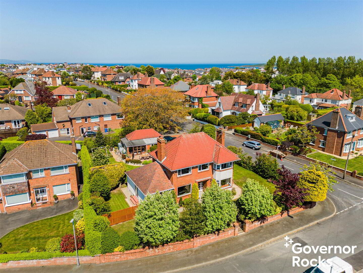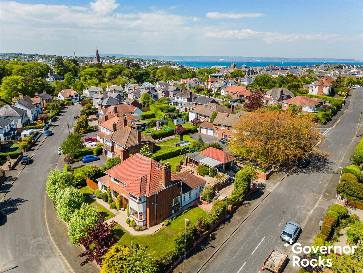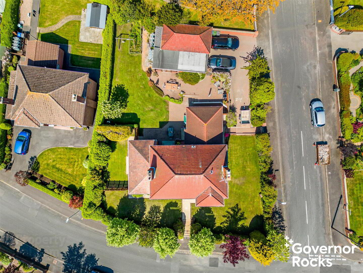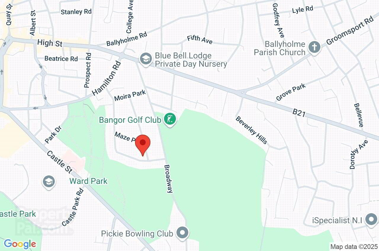43 Moira Drive,
Bangor, BT20 4RW
4 Bed Detached House
Sale agreed
4 Bedrooms
2 Bathrooms
4 Receptions
Property Overview
Status
Sale Agreed
Style
Detached House
Bedrooms
4
Bathrooms
2
Receptions
4
Property Features
Size
188.3 sq m (2,027 sq ft)
Tenure
Not Provided
Energy Rating
Heating
Gas
Broadband
*³
Property Financials
Price
Last listed at Guide Price £575,000
Rates
£2,575.26 pa*¹
Property Engagement
Views Last 7 Days
91
Views Last 30 Days
756
Views All Time
7,011
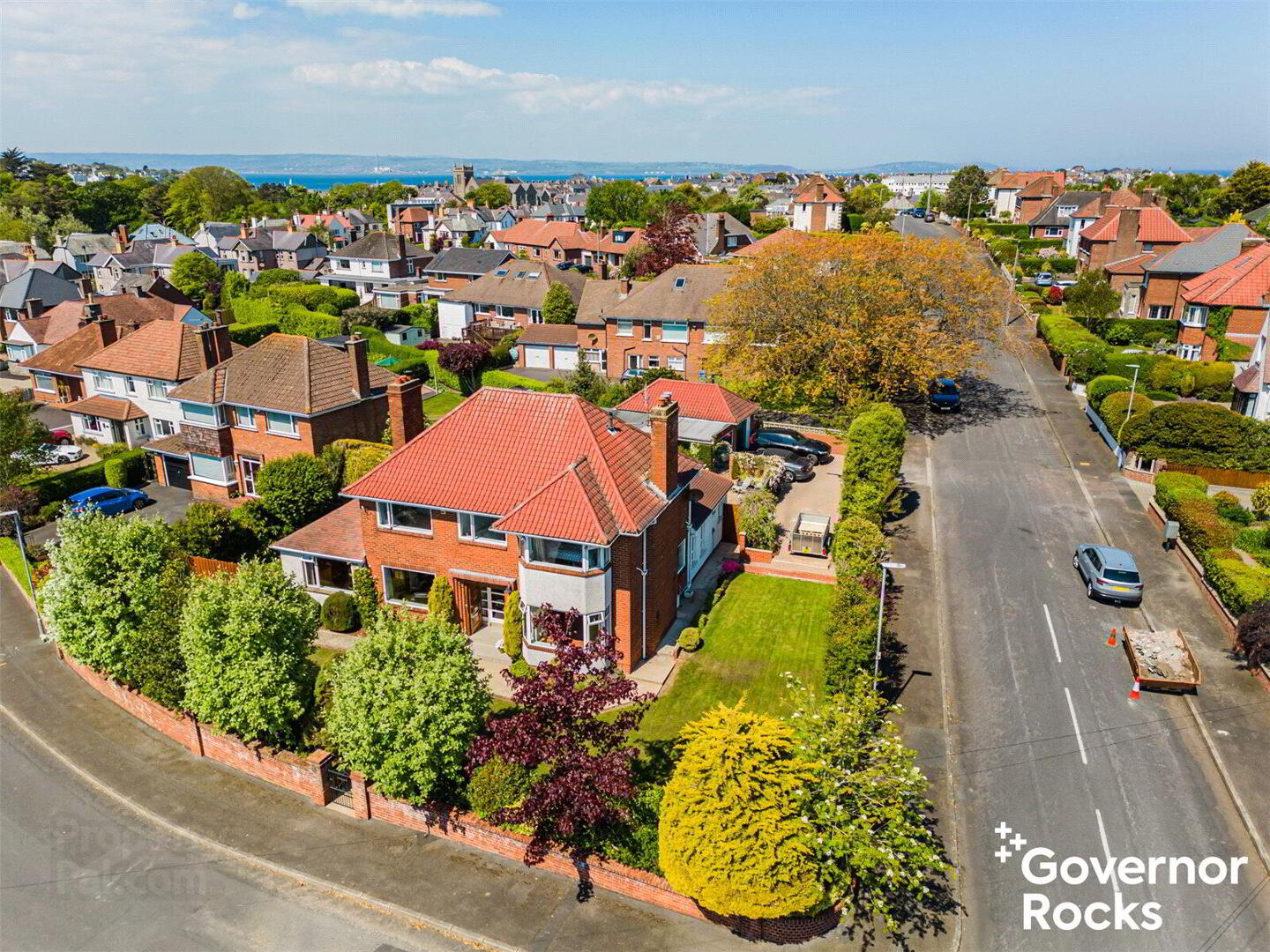
Features
- 4 Bedrooms
- Entrance Hall
- Drawing Room
- Reception Room
- Dining Room
- Office
- Kitchen/Family Room
- Utility Room
- Cloakroom
- Ensuite Bathroom
- Shower Room
- Garage 1
- Garage 2
- Shed
A rare opportunity to acquire a truly stunning 1950s detached residence, occupying a prestigious corner plot within a peaceful residential enclave, yet conveniently situated just moments from the vibrant heart of Bangor City Centre.
A rare opportunity to acquire a truly stunning 1950s detached residence, occupying a prestigious corner plot within a peaceful residential enclave, yet conveniently situated just moments from the vibrant heart of Bangor City Centre and its excellent transport links. This distinguished home seamlessly blends classic character with modern comfort, offering expansive and flexible living accommodation throughout.
Upon entering, you are welcomed into a bright and generously proportioned entrance hall, where natural light pours onto the beautifully preserved parquet flooring, setting the tone for the elegance found throughout the home. To the right, a refined drawing room offers a perfect space for formal entertaining, featuring a large bay window and a gas fire framed by a decorative surround. To the left, a second, spacious reception room provides versatility for family living, complete with an open fire, a broad window to the front, and glazed French doors to the rear that open directly onto the garden.
From here, double doors lead into a substantial dining room - an ideal space for hosting -featuring a glazed sliding door providing further access to the outdoor entertaining area. Just beyond lies a generous office, privately situated at the rear of the house. This thoughtful layout also presents excellent potential for multi-generational living; with minimal adaptation, the dining room could be transformed into a ground-floor bedroom, with the adjacent office easily repurposed as an en-suite bathroom.
To the rear of the property, an extended kitchen/family room forms the heart of the home. Stylish cream porcelain tiles reflect light beautifully across the space, while the kitchen itself is appointed with a traditional range of cabinetry, a central peninsula island, and ample room for informal dining and relaxing. A true focal point is the gorgeous oil-fired Aga range, which not only provides classic country house charm but is also plumbed to supply hot water to the home.
The ground floor is completed by a practical cloakroom beneath the stairs, equipped with WC and wash-hand basin.
Upstairs, the property continues to impress, offering four well-proportioned bedrooms. The principal bedroom enjoys panoramic views over Ward Park and features a sleek, contemporary en-suite bathroom, finished in elegant grey tiling. The remaining bedrooms—two doubles and one single—are served by a similarly styled family shower room. Both bathrooms are enhanced by underfloor electric heating and modern pumped shower systems, delivering both luxury and efficiency.
Externally, the property boasts excellent kerb appeal and practicality in equal measure. The driveway offers side-by-side parking for two vehicles, with additional space to accommodate a third car, campervan or small boat. Twin garages, one of which is double-length, provide further versatility, while a generously sized adjoining shed presents scope for conversion into a stylish garden room or home office.
The wrap-around gardens have been thoughtfully landscaped to maximise light and privacy, featuring a variety of mature planting, paved patio areas, raised decking and manicured lawns. With a delightful westerly orientation, the outdoor entertaining spaces are perfectly positioned to capture afternoon and evening sun.
The location is equally exceptional, offering immediate access to the vast green expanse of Ward Park, with its excellent sporting facilities, playpark and café. Bangor’s vibrant city centre, with its eclectic mix of boutique shops, restaurants, bars, and cafés, is just a short stroll away. Bangor Train and Bus Terminus are within easy walking distance, providing fast and regular connections to Belfast and beyond. Belfast City Airport is reachable in just 25 minutes by car, with Belfast International Airport approximately a 45-minute drive.
Families will also appreciate the proximity to a wide choice of highly regarded nursery, primary and secondary schools. Leisure options are plentiful with Bangor Golf Club, the modern Aurora Sports Complex with 50m pool, Marina and numerous sports clubs all within close reach.
This exceptional home offers a rare combination of style, space, location and future potential. Viewing is highly recommended to appreciate all that is on offer. Early enquiries are encouraged to avoid disappointment.
- Entrance Hall
- 2.02m x 3.62m (6'8" x 11'11")
- Drawing Room
- 4.32m x 3.32m (14'2" x 10'11")
- Reception Room
- 3.63m x 6.51m (11'11" x 21'4")
- Dining Room
- 3.64m x 5.23m (11'11" x 17'2")
- Office
- 3.64m x 1.99m (11'11" x 6'6")
- Kitchen/Family Room
- 9.32m x 4.24m (30'7" x 13'11")
- Utility Room
- 2.04m x 3.02m (6'8" x 9'11")
- Cloakroom
- Principal Bedroom
- 3.64m x 3.93m (11'11" x 12'11")
- Ensuite Bathroom
- 1.98m x 2.65m (6'6" x 8'8")
- Bedroom 2
- 3.64m x 3.33m (11'11" x 10'11")
- Bedroom 3
- 3.64m x 3.04m (11'11" x 10'0")
- Bedroom 4
- 2.71m x 2.83m (8'11" x 9'3")
- Shower Room
- 2.16m x 2.44 (7'1" x 8'0")
- Garage 1
- 3.60m x 8.2m (11'10" x 26'11")
- Garage 2
- 3.03m x 4.5m (9'11" x 14'9")
- Shed
- 3.71m x 2.88m (12'2" x 9'5")


