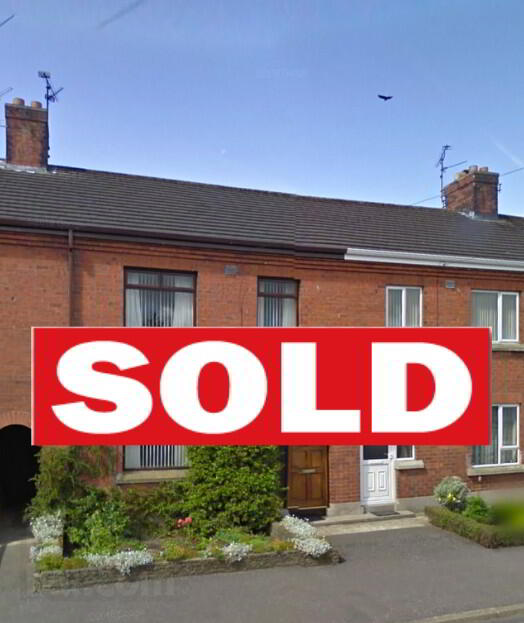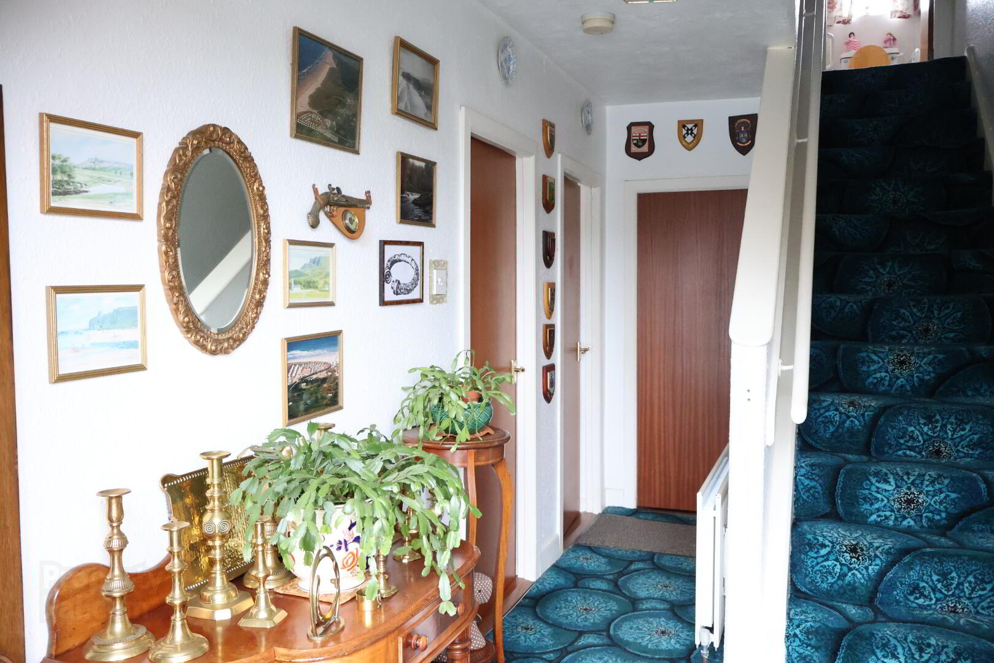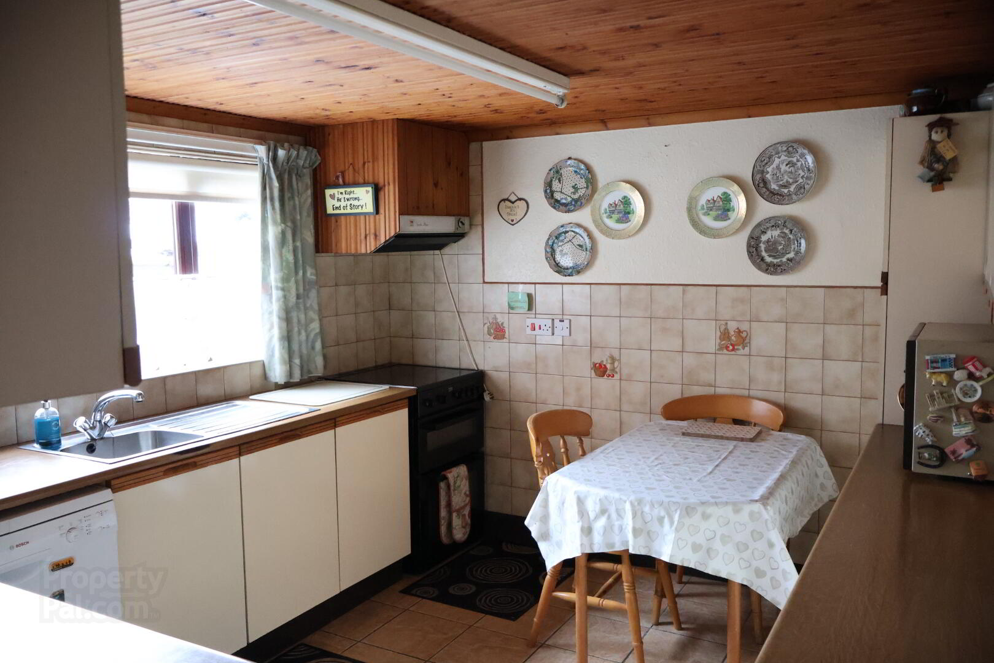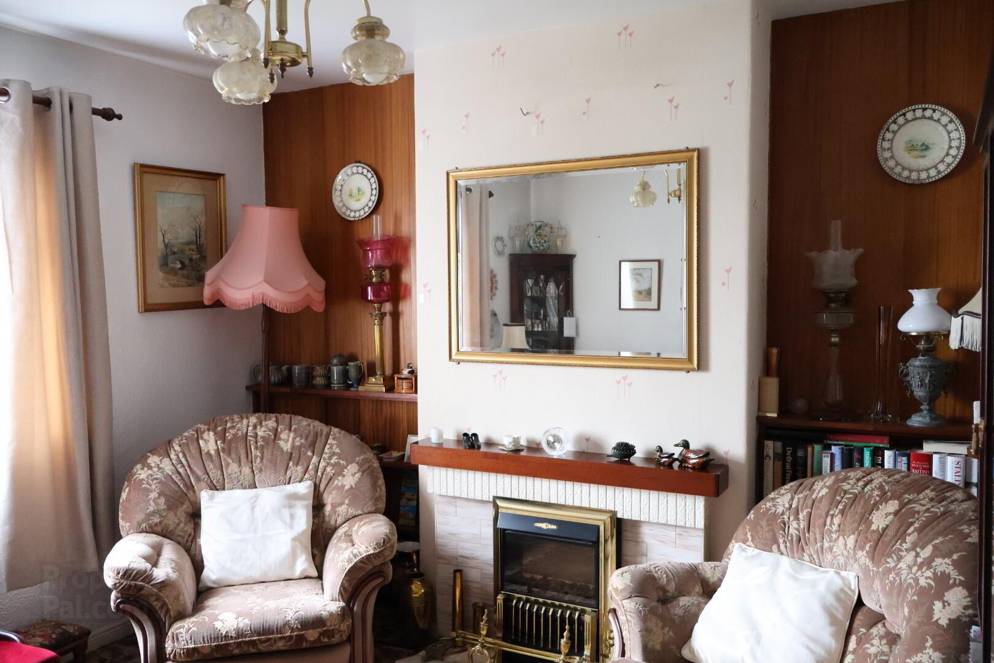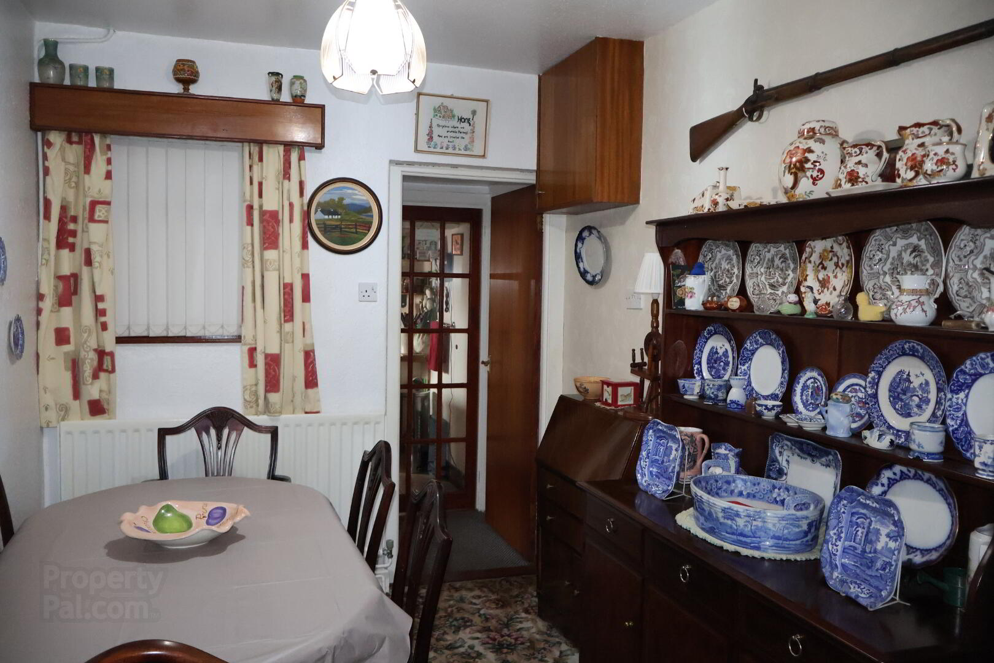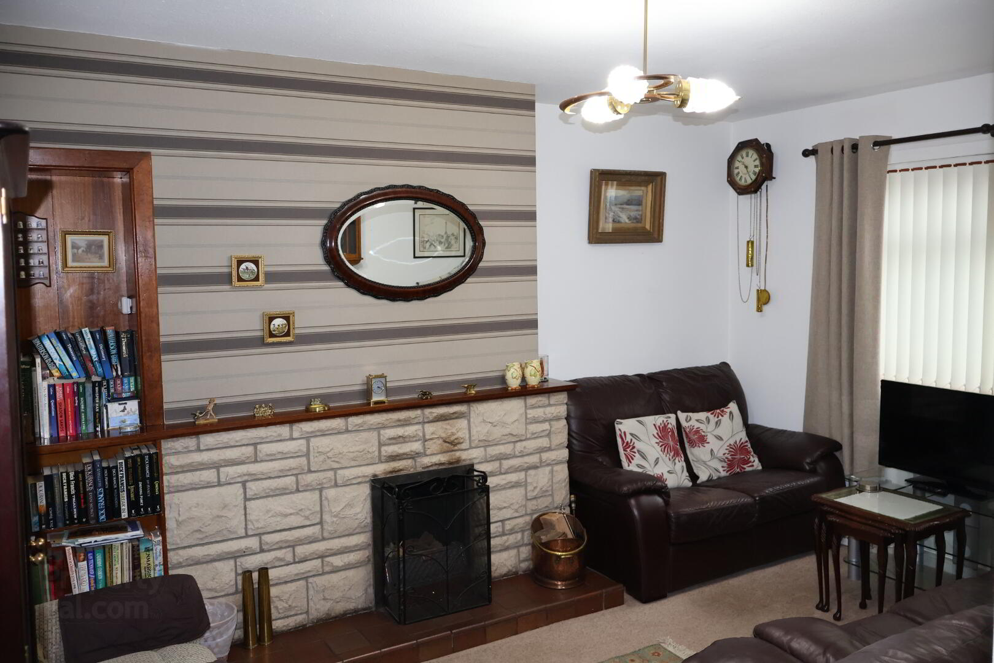43 Massey Avenue,
Limavady, BT49 9BN
3 Bed Mid-terrace House
Sale agreed
3 Bedrooms
1 Bathroom
3 Receptions
Property Overview
Status
Sale Agreed
Style
Mid-terrace House
Bedrooms
3
Bathrooms
1
Receptions
3
Property Features
Tenure
Not Provided
Heating
Oil
Broadband
*³
Property Financials
Price
Last listed at Offers Around £119,950
Rates
£971.85 pa*¹
Property Engagement
Views Last 7 Days
16
Views Last 30 Days
71
Views All Time
2,998
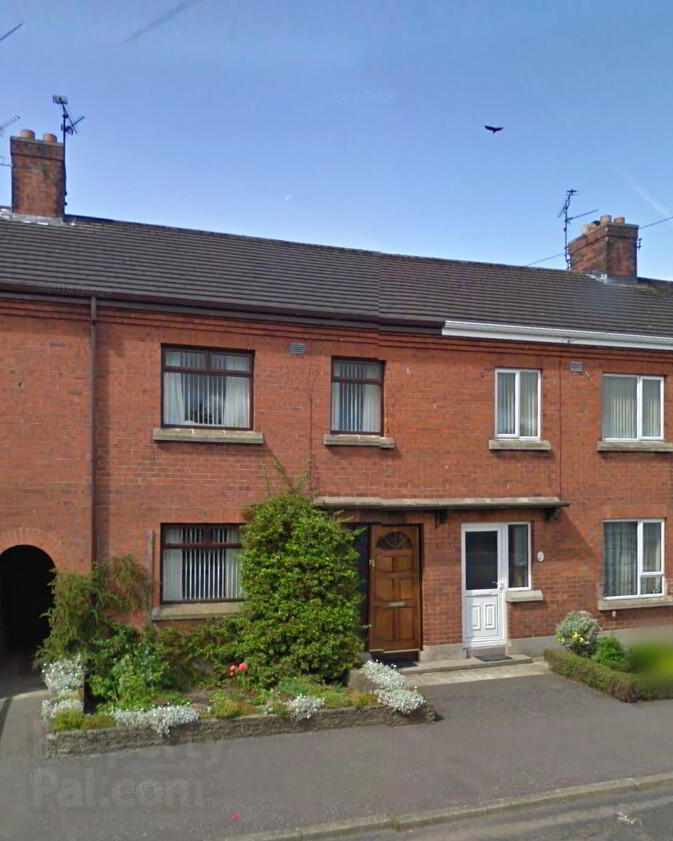
Traditional Mid Terrace, Two Storey Dwelling Situated In Excellent Town Centre Location, Convenient To All Local Amenities.
Three Reception Rooms Including: Living Room, Family Room & Dining Room.Three Bedrooms To First Floor.Shower Room & Separate Toilet To First Floor.Kitchen With Good Range Of Units Including: Dishwasher & Cooker.Oil Fired Central Heating System.Convenient Street Parking To Front.
Property Details:
Ground Floor :........................................................
Entrance Hall :10'0 x 6'4 Hardwood front door with top fan light and side screen.
Living Room :12'2 x 11'6 Tiled fireplace with open fire and hardwood mantle with display shelving to sides.
Family Room :14'6 x 11'6 Feature stone fireplace with open fire, back boiler, tiled hearth and display shelving to side.
Dining Room :10'8 x 7'8.
Kitchen :11'6 x 10'10 Good range of built in units with matching worktops. Stainless steel single drainer sink unit with chrome mixer taps. Part tiled walls. Tiled floor. Redwood ceiling. LEC fridge. Bosch dishwasher. Beko cooker. Concealed extractor fan.
Utility Space :6'8 x 5'10 Plumbed for washing machine. Hardwood rear door, Utility Space.
Rear Porch :7'4 x 8'4 Doorway leading out into shared pedestrian areas.
First Floor :........................................................
Bedroom [1] :14'6 x 10'6.
Bedroom [2] :11'6 x 10'6.
Bedroom [3] :9'8 x 8'4.
Separate Toilet :6'4 x 4'8 Low flush w.c. Tiled walls. Redwood ceiling.
Shower Room :6'4 x 4'8 White two piece suite comprising walk in shower unit with Redring electric shower. Vanity unit with wash hand basin. Tiled walls and floor. Redwood ceiling. Shelved hotpress.
Exterior :Small front garden with shared pedestrian access to sides of dwelling leading to rear garden. Enclosed rear yard with various Outbuildings including: Workshop / Storage Shed / Fuel Store / Greenhouse. Outside lights and water tap.


