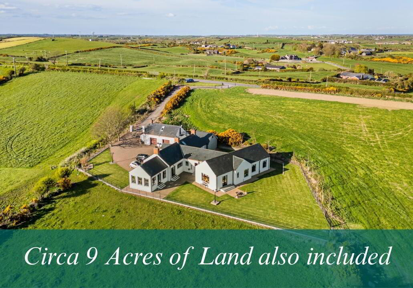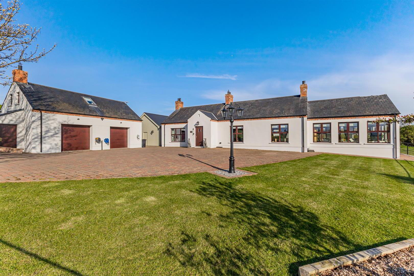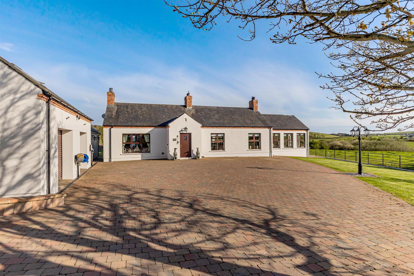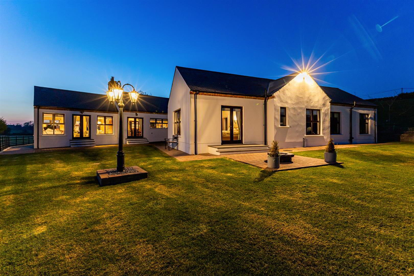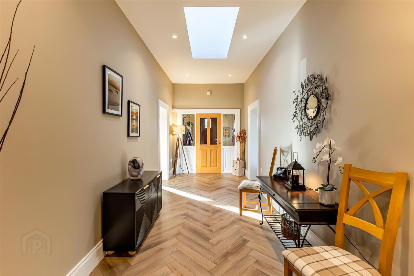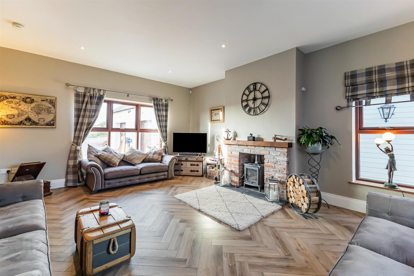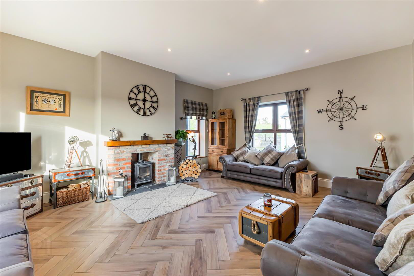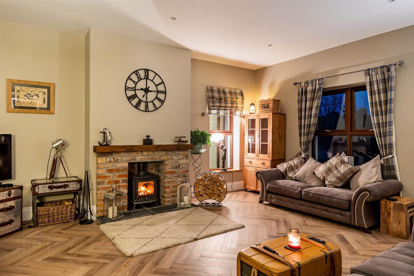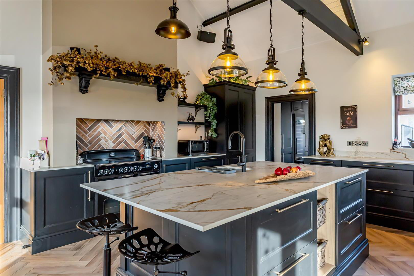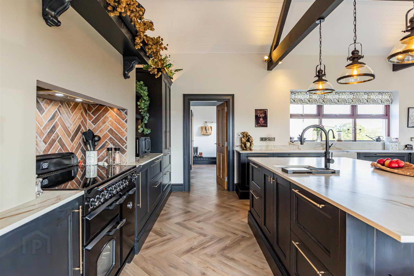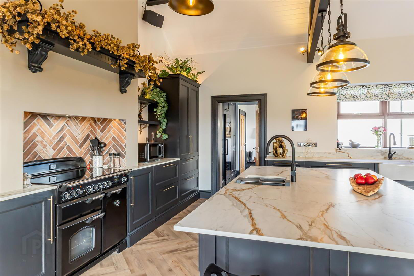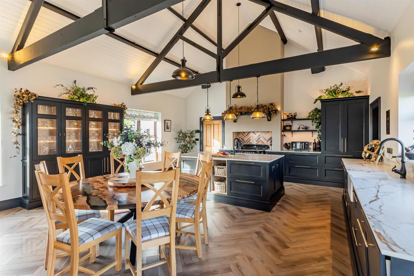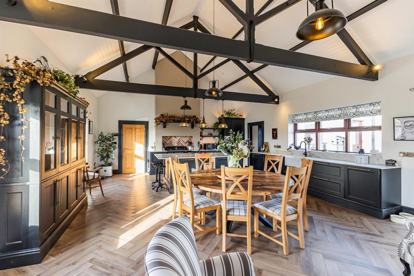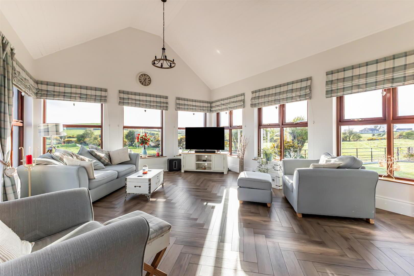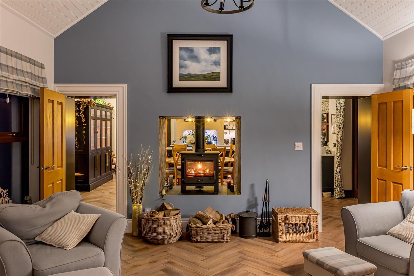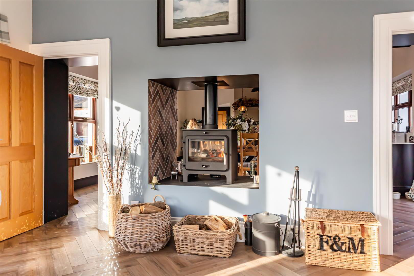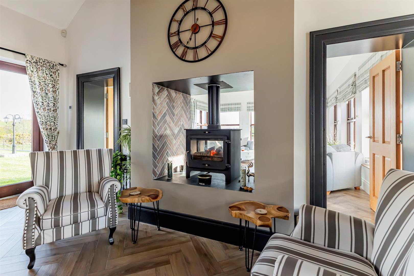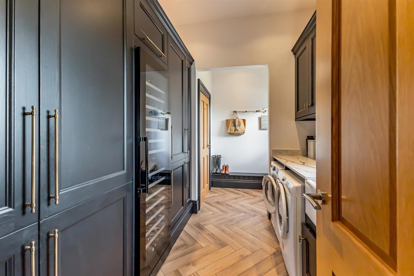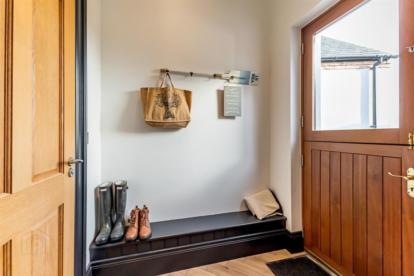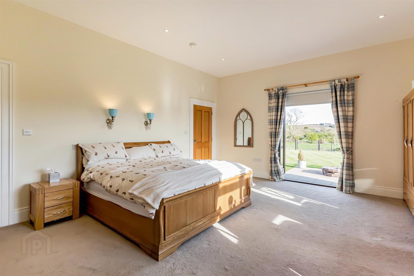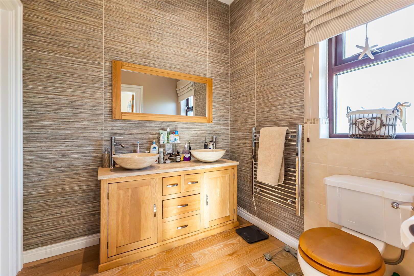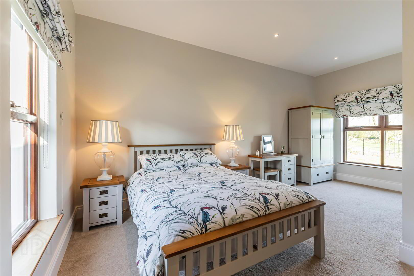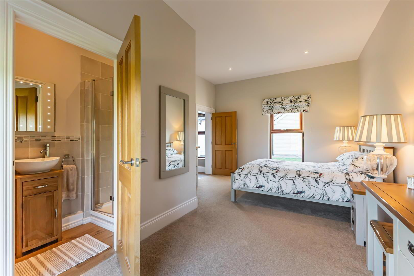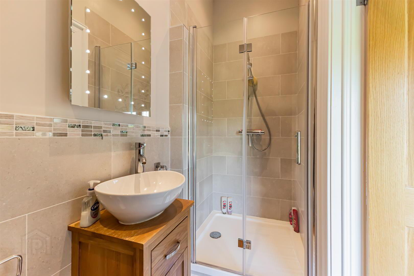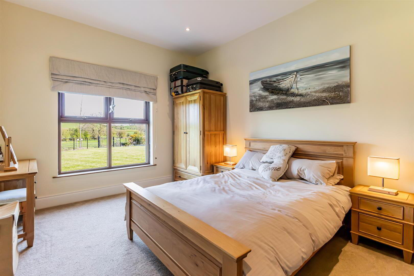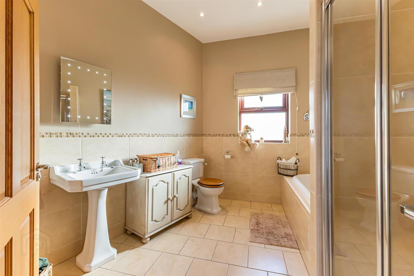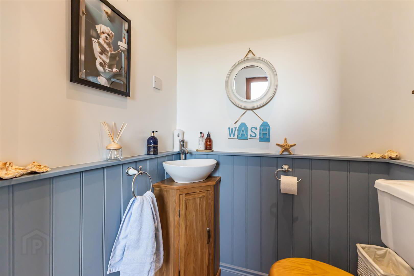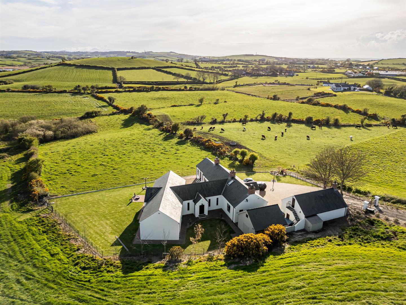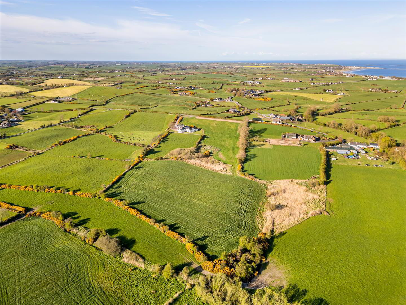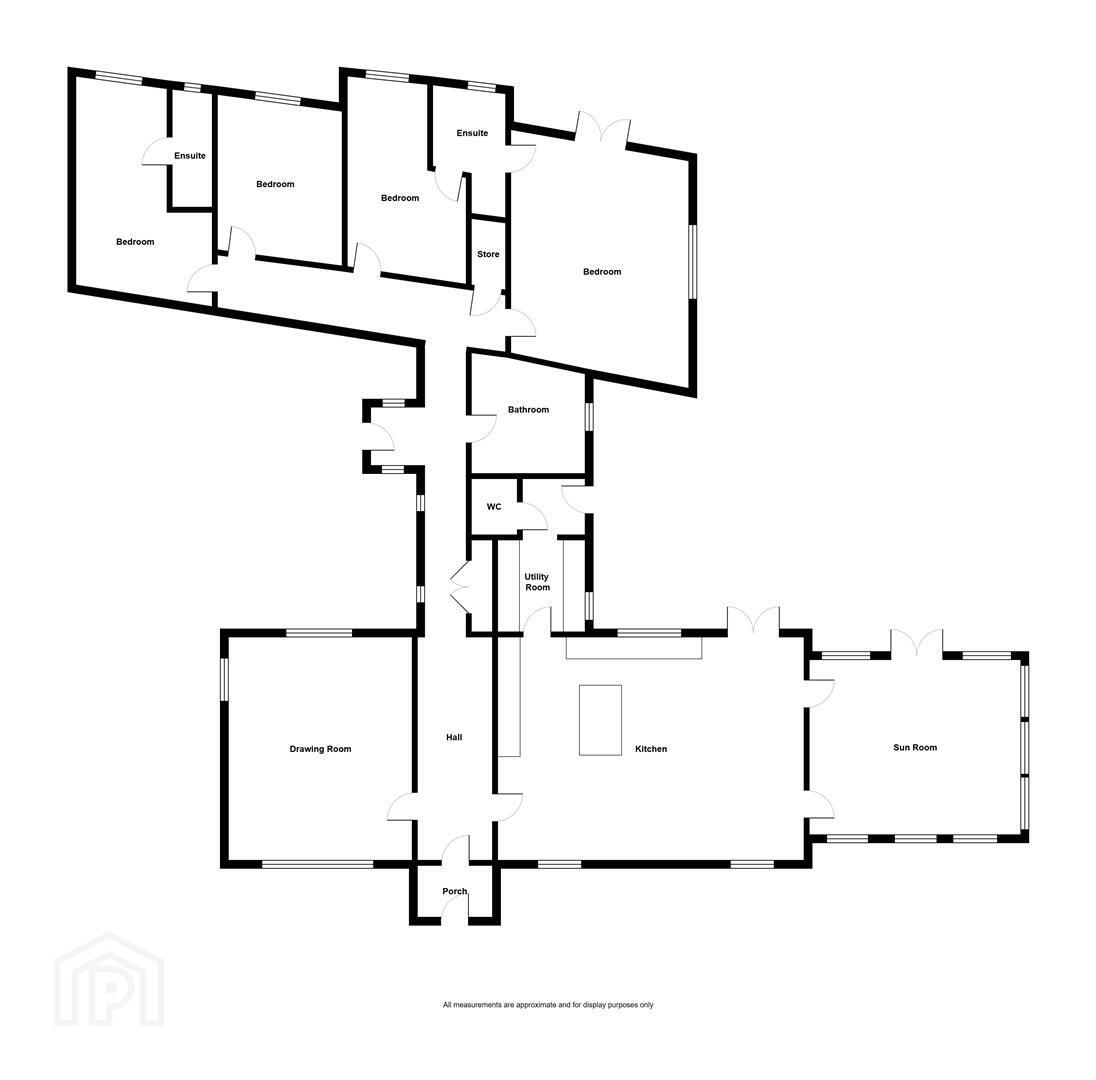43 Loughdoo Road,
Portaferry, BT22 1HW
4 Bed Detached Bungalow
Offers Around £694,950
4 Bedrooms
3 Bathrooms
3 Receptions
Property Overview
Status
For Sale
Style
Detached Bungalow
Bedrooms
4
Bathrooms
3
Receptions
3
Property Features
Tenure
Freehold
Energy Rating
Heating
Oil
Property Financials
Price
Offers Around £694,950
Stamp Duty
Rates
Not Provided*¹
Typical Mortgage
Legal Calculator
In partnership with Millar McCall Wylie
Property Engagement
Views Last 7 Days
315
Views Last 30 Days
1,654
Views All Time
23,385
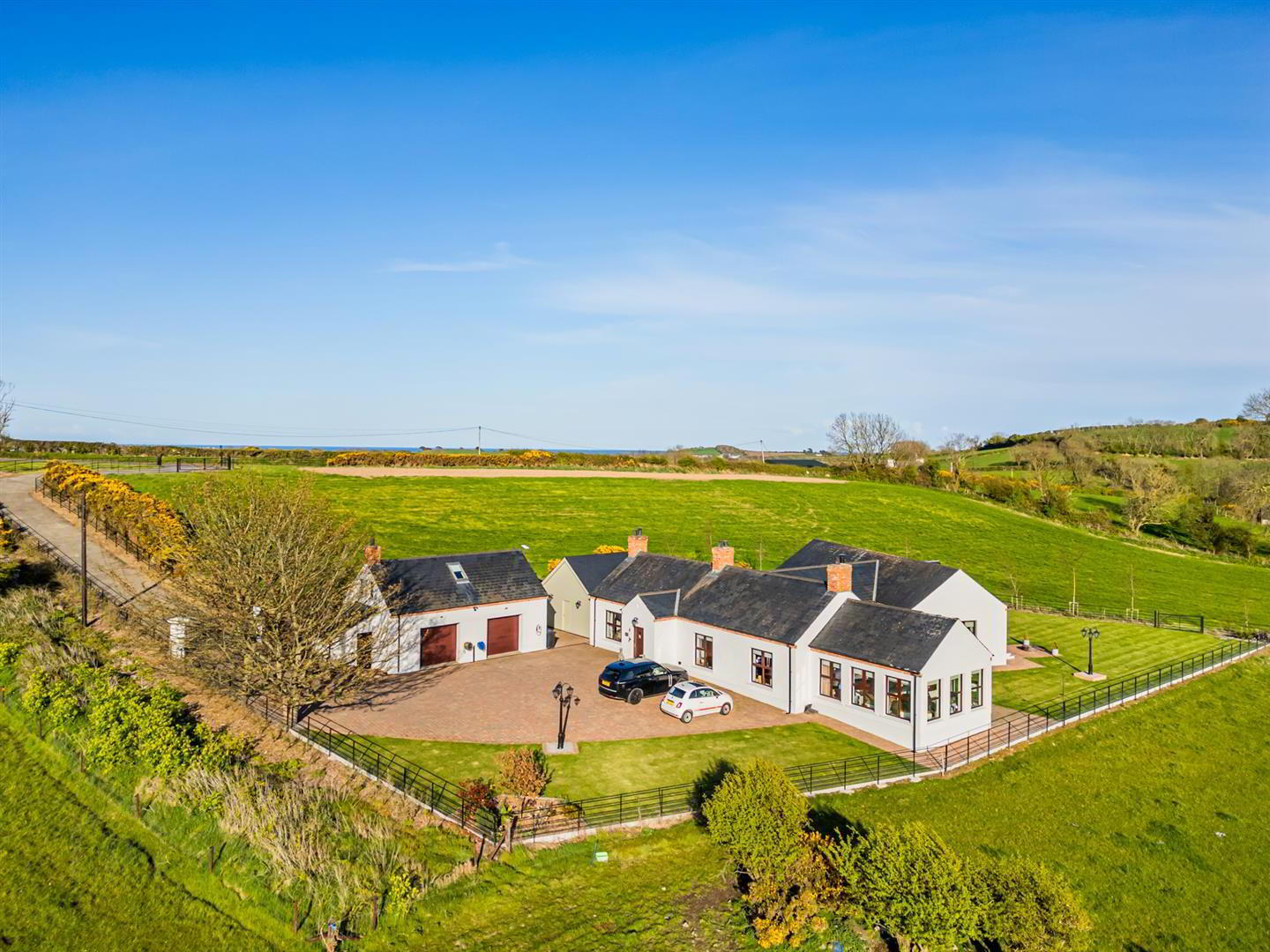
Additional Information
- Truly Exceptional Detached Single Storey Irish Farm House Extending to Around 3200 Square Feet, Designed by Award Winning Architect Des Ewing.
- Idyllic Semi Rural Site of Around Half an Acre With The Option to buy Around 9 Extra Acre
- Lies Between Cloughey & Portaferry, approximately 4 Miles from Portaferry, 1 Mile from Cloughey Beach and 1 Mile from Strangford Lough on the Peninsula
- Finished to an Exceptional Standard Throughout but Has that All Important Feeling of Warmth, Charm and Character
- Bright, Spacious and Versatile Accommodation
- Superb Modern Fitted Kitchen with Extensive Range of Bespoke Wooden High and Low Level Units, Dekton Worktops, Electric Range Cooker, Range of Integrated Appliances, Feature Vaulted Ceiling and Dual
- Large Sun Room with Herringbone Style LVT Wood effect Floor, Cast Iron Wood Burning Stove and Feature Vaulted Ceiling
- Large Drawing Room with Herringbone Style Wooden Floor and Cast Iron Wood Burning Stove
- Four Well Proportioned Bedrooms Including Main Bedroom with Double Glazed French Doors to Outside and Jack and Jill En Suite Shower Room
- Guest Bedroom with En Suite Shower Room
- Luxury Bathroom with Four Piece Suite to Include Bath and Separate Shower
- Utility Room Leading Into A Boot Area With Farm Style Door To The Back Garden Then Gate Into The Fields, Ideal For When Working Outside Or Walking In The Fields
- Additional WC
- Grant Vortex Oil Fired Boiler installed 2024 with Underfloor Heating Throughout Controlled By Heatmiser With Individual Thermostats.
- Hardwood Double Glazed Windows
- Beam Vacuum System
- Fibrus Broadband Throughout the House approximatly 1000 mb
- Gardens in Lawns to Front, Side and Rear with Plants, Shrubs, Various Terraces and Pathways in Attractive Brick Paviour
- Gardens Have Access into the Paddock Which Also Has Access from the Road
- Excellent Home for Entertaining Both Indoor and Outdoor
- House Entered via Electronic Gates Which can be Operated from your Phone
- Bespoke Estate Fencing and Gates
- Driveway, Forecourt and Parking Area in Attractive Brick Paviour with Ample Space for Cars, Caravans, Boats, Horse Boxes, Etc
- Electric Vehicle Charging Point
- Detached Double Garage with Twin Electric Remote Roller Doors, Epoxy Resin Floor and Additional Garden Store to Side
- Large Office Above the Garage with Heating System, Light and Power
- Barn with Hard Standing Floor, Access to Loft, Light, Power and Double Doors to Garden
- Built-in Car Power Washer
- Conveniently Positioned with Easy Access to Portaferry and its Amenities Which Include Portaferry Inn, Shops, Schools, Aquarium and Ferry to Strangford
- Other Amenities Close by Such as Kirkistown Castle Golf Club, Beaches and Bars
- Properties of This Calibre Rarely Make it to the Open Market
- Early Viewing Essential
- Once in a Lifetime Opportunity
- Demand Anticipated to be High
The accommodation is bright, spacious and flexible undoubtedly centering around the superb modern fitted kitchen with extensive range of bespoke high and low level units, Dekton worktops, feature vaulted ceiling, range of integrated appliances, casual dining area and dual aspect cast iron wood burning stove. From the kitchen you are led into a fabulous sun room with herringbone style LVT wood effect floor, feature vaulted ceiling and picturesque country views. The cast iron wood burning stove from the kitchen also services the sun room. A drawing room with herringbone style wood effect floor and cast iron wood burning stove also provides a perfect environment for enjoying all this home has to offer. There are four good sized double bedrooms including main bedroom with double glazed French doors to outside and Jack and Jill en suite shower room. The guest bedroom also provides an additional en suite shower room. Finally, you have a luxury bathroom with four piece suite to include bath and separate shower cubicle.
Outside does not disappoint either. The property sits on an idyllic semi rural site or around half an acre with an option to buy approximately 9 extra acres. The house is entered via electronic gates which can be operated from your phone. A driveway, forecourt and parking area in attractive brick paviour provide ample parking for cars, caravans, boats, horse boxes, etc. There is also an electric vehicle charging point. You also have a detached double garage with twin electric remote roller doors, epoxy resin floor and storage alcoves as well as an additional garden store to the side. Fixed external stairs lead to a large office above the garage with heating system, light and power. Finally, there is a barn with hard standing floor, light, power, access to a loft and double doors to the garden. Other benefits include oil fired central heating, Hardwood double glazed windows, Beam vacuum system, picturesque country views from most of the rooms, utility room, additional WC and spacious reception hall with herringbone style wood effect floor.
There are gardens in lawns to the front, side and rear, various pathways and terraces in attractive brick paviour and plants and shrubs meaning this home can be enjoyed both internally as well as externally. The secluded and private site also has easy access into Portaferry and its amenities such as the Aquarium, shops, Portaferry Inn and ferry to Strangford. There are also other amenities close by such as Kirkistown Castle Golf Club and schools. Properties of this calibre rarely present themselves to the open market. You might say this is the chance of a lifetime to acquire this particular home. As a result we can thoroughly recommend a viewing at your earliest opportunity so as to appreciate it in its entirety and to avoid disappointment if you miss out.
Ground Floor
- Front door with double glazed inset to enclosed entrance porch.
- ENCLOSED ENTRANCE PORCH
- Herringbone style wood effect floor with mat recess, glazed inner door and side panels to spacious reception hall.
- SPACIOUS RECEPTION HALL
- Herringbone style wood effect flooring, linen cupboard, cloakroom with storage, door with double glazed inset to outside and garden.
- DRAWING ROOM
- 6.12m x 4.98m (20' 1" x 16' 4")
at widest points
Herringbone style wood effect floor, picturesque country views, cast iron wood burning stove with brick recess and surround, slate hearth. - SUPERB MODERN FITTED KITCHEN WITH CASUAL DINING/FAMILY AREA
- 8.36m x 6.12m (27' 5" x 20' 1")
at widest points
Extensive range of bespoke wooden high and low level units with brass handles and knobs, Dekton worktops, ceramic sink unit with mixer tap, matching Dekton drainer, picturesque country views, electric range cooker with induction hob, integrated dishwasher, storage baskets, feature vaulted ceiling, large island unit with additional storage cupboards, sink unit, Quooker tap, breakfast bar, adjustable automatic lights, double glazed French doors to outside, dual aspect cast iron wood burning stove between kitchen and sun room, extractor fan above cooker. - SUN ROOM
- 5.74m x 4.75m (18' 10" x 15' 7")
Herringbones style LVT wood effect floor, cast iron wood burning stove, picturesque country views, feature vaulted ceiling. - UTILITY ROOM
- Range of high and low level hand painted bespoke solid wooden charcoal units, large integrated wine fridge, plumbed for washing machine, space for tumble dryer, Dekton worktops, sink unit with mixer tap, matching Dekton drainer, herringbone style LVT flooring with picturesque country views.
- DOWNSTAIRS WC
- Two piece white suite comprising low flush WC, wash hand basin with mixer tap, storage beneath, LVT herringbone style flooring, extractor fan, part tongue and groove walls.
- BEDROOM ONE
- 5.89m x 4.8m (19' 4" x 15' 9")
Picturesque country views, double glazed French doors to outside. - JACK AND JILL EN SUITE SHOWER ROOM
- Four piece suite comprising built-in shower cubicle, twin wash hand basins with mixer tap, storage beneath, low flush WC, solid oak floor, part tiled walls, chrome heated towel rail, extractor fan.
- BEDROOM THREE
- 5.18m x 3.35m (17' 0" x 11' 0")
at widest points
Currently used as dressing room, extensive range of built-in wardrobes, picturesque country views. - BEDROOM TWO
- 5.89m x 3.73m (19' 4" x 12' 3")
at widest points to include en suite
Picturesque country views. - ENSUITE SHOWER ROOM
- Three piece suite comprising built-in fully tiled shower cubicle, wash hand basin with mixer tap, storage beneath, low flush WC, oak effect laminate wood effect floor, part tiled walls, extractor fan.
- BEDROOM FOUR
- 4.47m x 3.35m (14' 8" x 11' 0")
Picturesque country views, access to roofspace. - BATHROOM
- Four piece suite comprising tiled panelled bath with mixer tap, telephone hand shower, separate built-in shower cubicle, low flush WC, pedestal wash hand basin, fully tiled floor, part tiled walls, chrome heated towel rail, extractor fan.
Outside
- Idyllic semi rural site of around half an acre, house entered via electronic gates which can be operated from your phone. Driveway sweeps down to forecourt and parking area in attractive brick paviour with ample parking for cars, caravans, boats and horse boxes, etc, electric vehicle charging point.
- DETACHED DOUBLE GARAGE
- 8.48m x 5.59m (27' 10" x 18' 4")
at widest points
With twin electric remote roller doors, oil fired boiler, epoxy resin floor, storage alcoves, lots of electric points and lights, additional garden store to side with light, fixed external stairs to office above garage. - OFFICE
- 9.47m x 3.58m (31' 1" x 11' 9")
at widest points into eaves
With heating system, light, power, laminate wood effect floor, picturesque country views. - Oil tank, store room
- BARN
- 5.72m x 5.49m (18' 9" x 18' 0")
at widest points
With hard standing floor, access to loft, light and power, double doors to garden. - Garden in lawns to front, side and rear, various terraces and pathways in attractive brick paviour, outside taps, outside power points, built-in car power washer.
Directions
Heading from Cloughey to Portaferry turn right onto Loughdoo Road.


