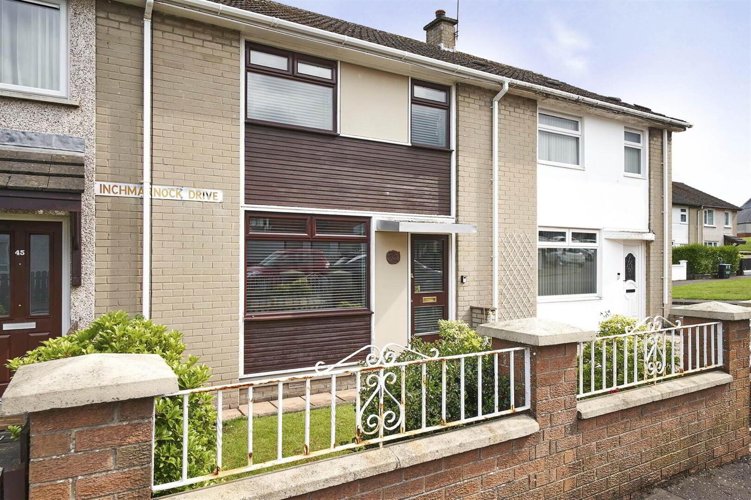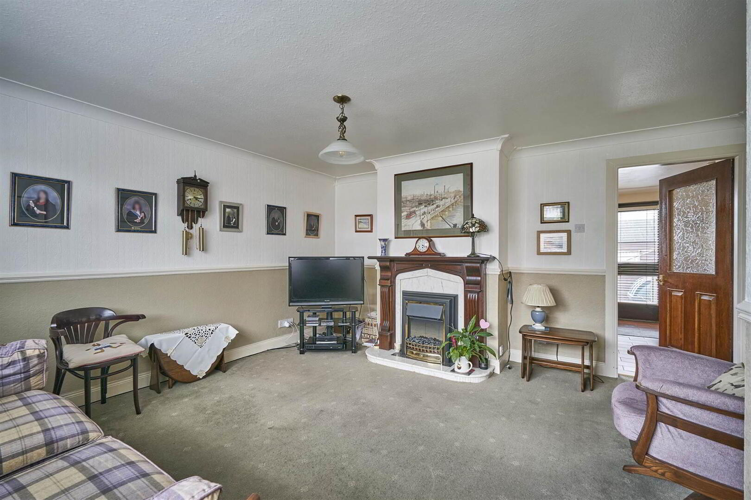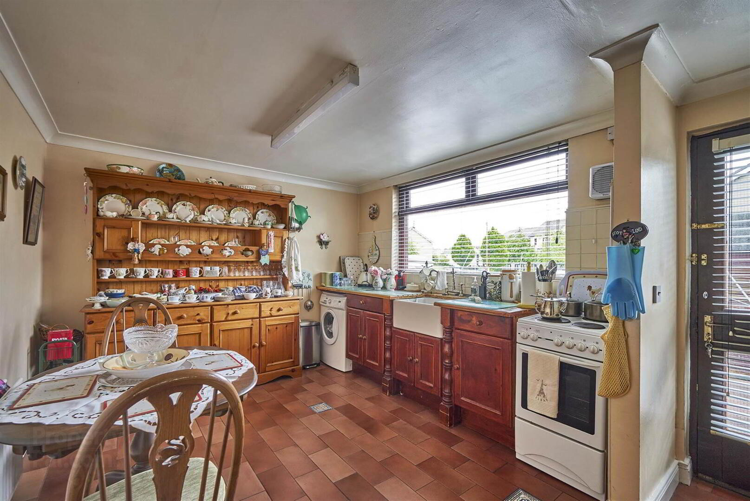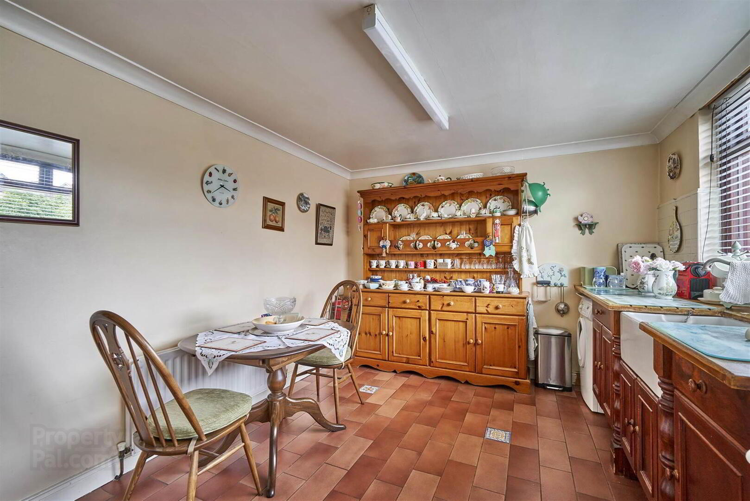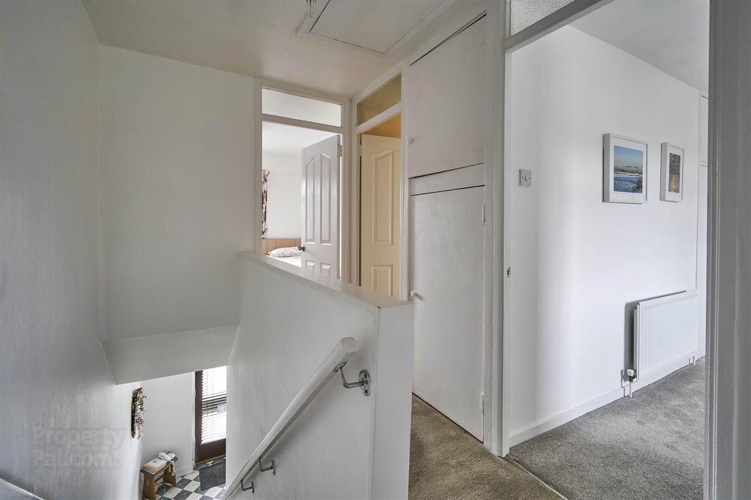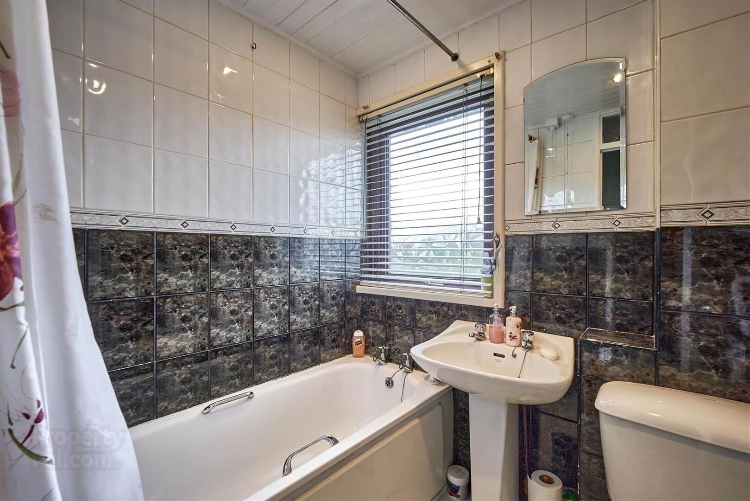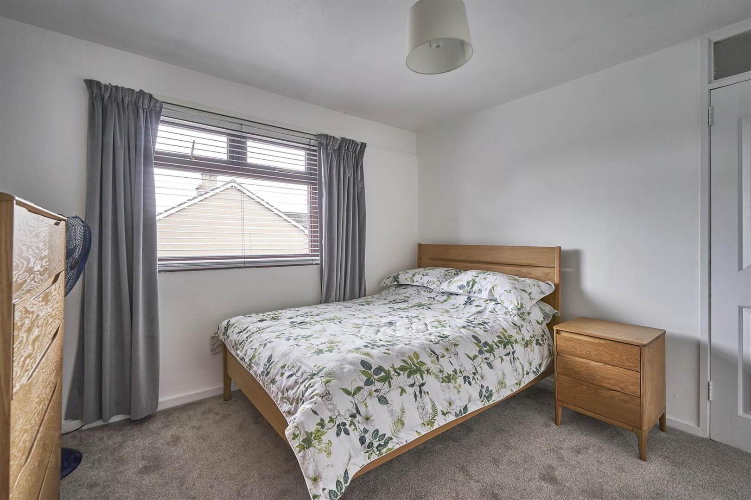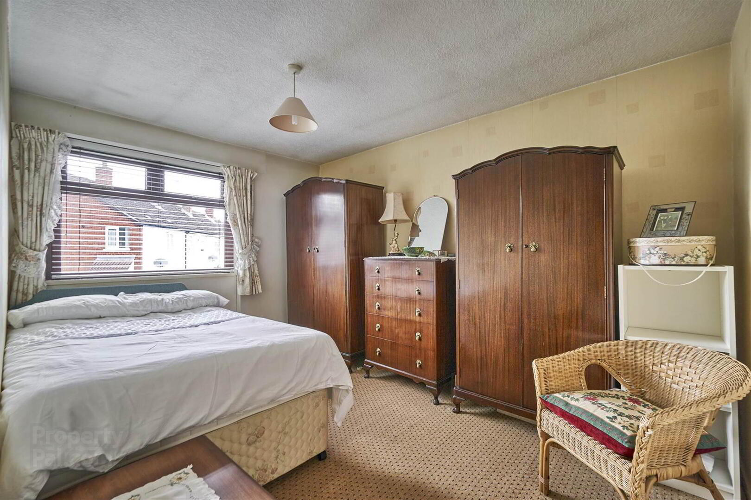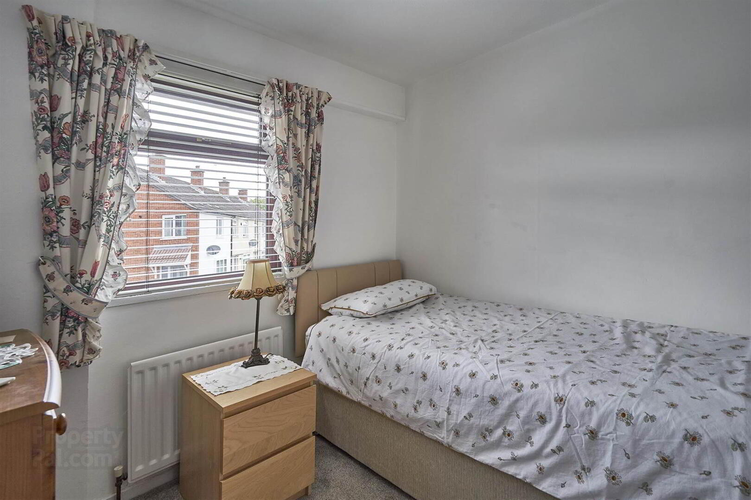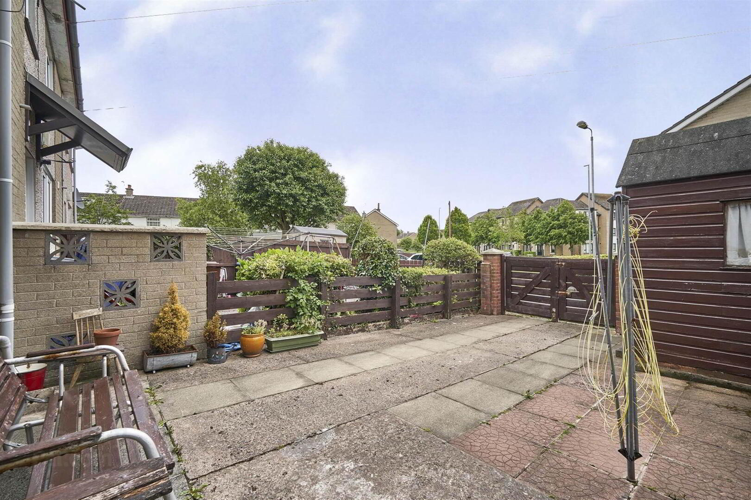43 Inchmarnock Drive,
Dundonald, Belfast, BT16 2ND
3 Bed Mid-terrace House
Offers Around £119,950
3 Bedrooms
1 Reception
Property Overview
Status
For Sale
Style
Mid-terrace House
Bedrooms
3
Receptions
1
Property Features
Tenure
Not Provided
Energy Rating
Heating
Oil
Broadband
*³
Property Financials
Price
Offers Around £119,950
Stamp Duty
Rates
£659.61 pa*¹
Typical Mortgage
Legal Calculator
In partnership with Millar McCall Wylie
Property Engagement
Views All Time
1,007
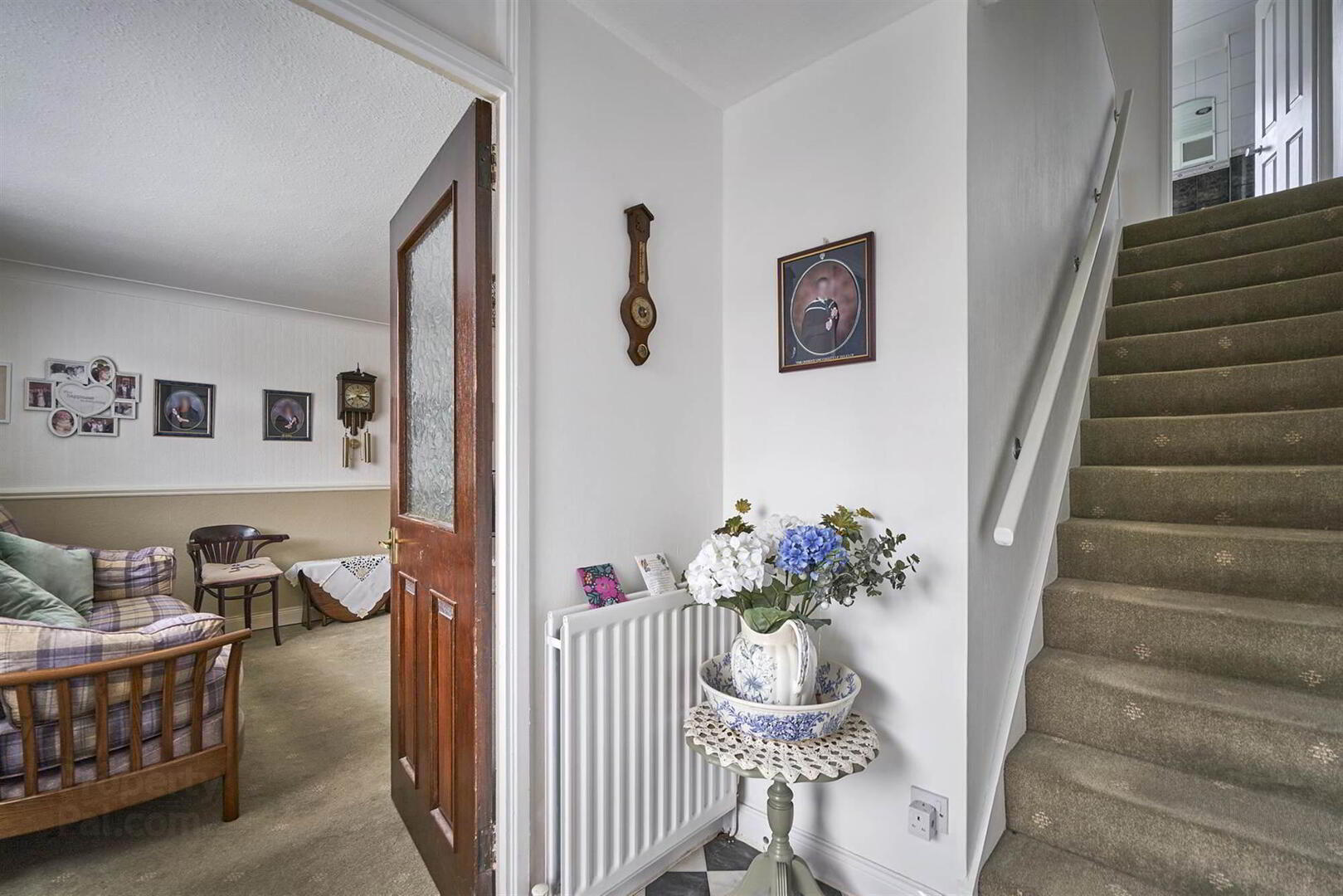
Features
- Mid-terrace home in a popular residential location
- Bright lounge with fireplace and corniced ceiling
- Spacious kitchen/diner with Belfast sink and tiled floor
- Three bedrooms, two with built-in storage
- Bathroom with electric shower and fully tiled walls
- Front garden in lawn with flowerbeds
- Enclosed rear garden in paving for low maintenance
- Oil fired central heating and uPVC double glazing
- Off-street parking to rear
- Close to shops, schools, Ulster Hospital, and public transport
- No onward chain
The ground floor comprises a bright lounge with mock marble fireplace and decorative cornicing, and a spacious kitchen with casual dining area. Upstairs, there are three bedrooms – two of which benefit from built-in wardrobes and overhead storage – along with a bathroom fitted with a panelled bath, electric shower, and fully tiled walls.
Externally, the property offers a neat front garden in lawn with flowerbeds, and an enclosed rear garden laid in paving for ease of maintenance. Additional features include oil fired central heating, uPVC double glazing, and off-street parking to the rear.
Conveniently positioned for access to shops, schools, the Ulster Hospital and public transport links, this home is well suited to first-time buyers or those seeking an easily managed property.
Ground Floor
- ENTRANCE HALL:
- LOUNGE:
- 4.3m x 4.3m (14' 1" x 14' 1")
Mock marble fireplace with mahogany surround, cornice ceiling. - FITTED KITCHEN/CASUAL DINING AREA:
- 5.3m x 3.3m (17' 5" x 10' 10")
Range of built-in units, wooden work surfaces, Belfast sink, ceramic tiled floor, storage under stairs.
First Floor
- BEDROOM (1):
- 3.3m x 3.1m (10' 10" x 10' 2")
Double built-in robe with cupboards above. - BEDROOM (2):
- 3.7m x 2.7m (12' 2" x 8' 10")
Double built-in robes with cupboards above. - BEDROOM (3):
- 2.8m x 2.5m (9' 2" x 8' 2")
- BATHROOM:
- White bathroom suite comprising panelled bath with built-in electric shower, pedestal wash hand basin, low flush wc, ceramic tiled floor, fully tiled walls.
- LANDING:
- Slingsby type ladder to floored roofspace.
Outside
- Neat front garden in lawn and flowerbeds.
Enclosed paved rear gardens, boiler house, oil fired boiler, oil tank. Off road parking.
Directions
Travelling south on Robbs Road, turn left onto Drumadoon Drive. Take the second right onto Inchmarnock Drive. No.43 is in the first terrace on the left.


