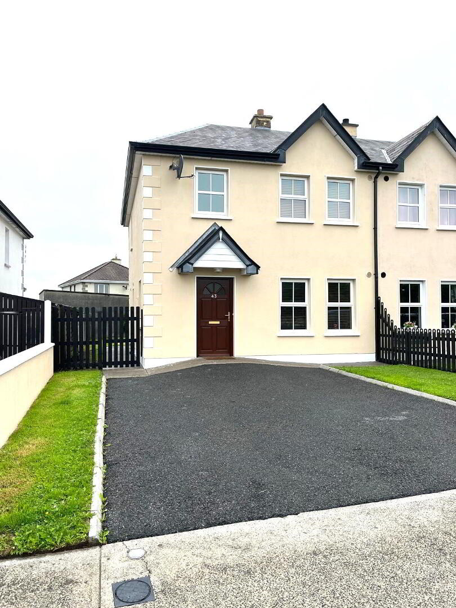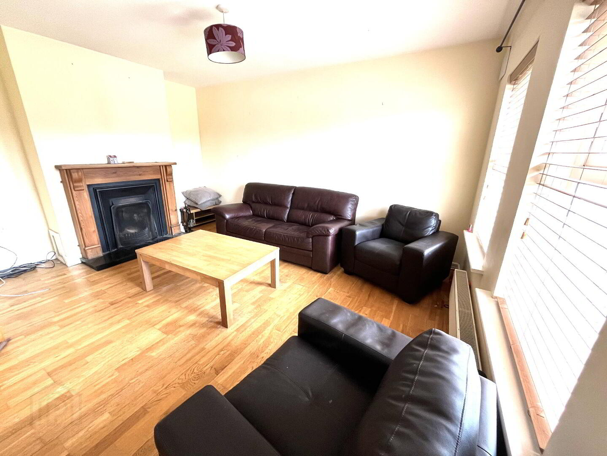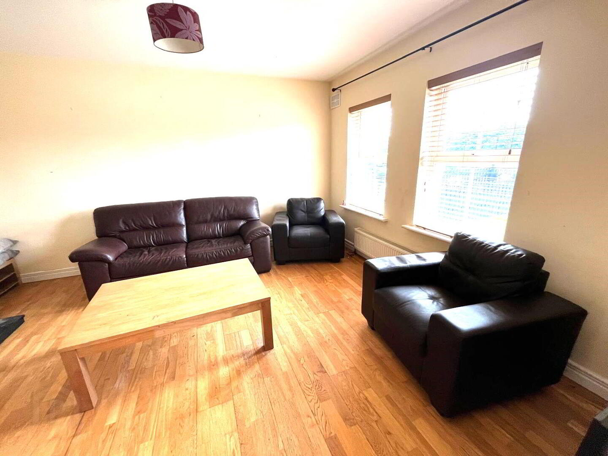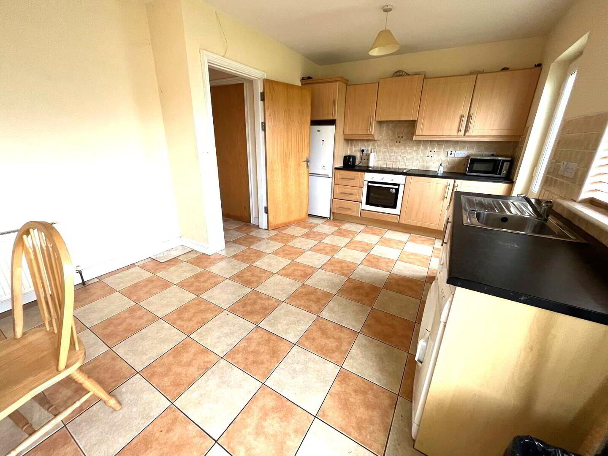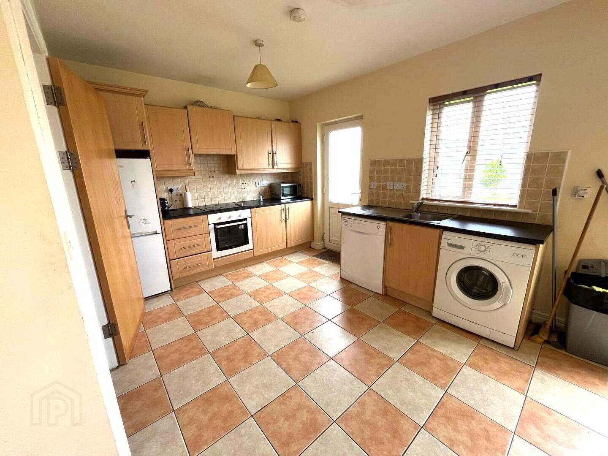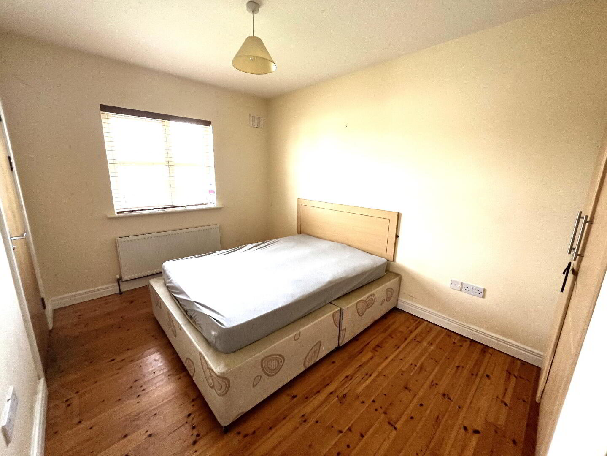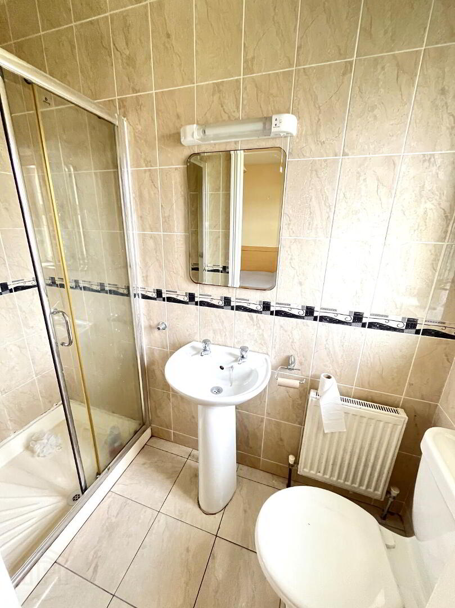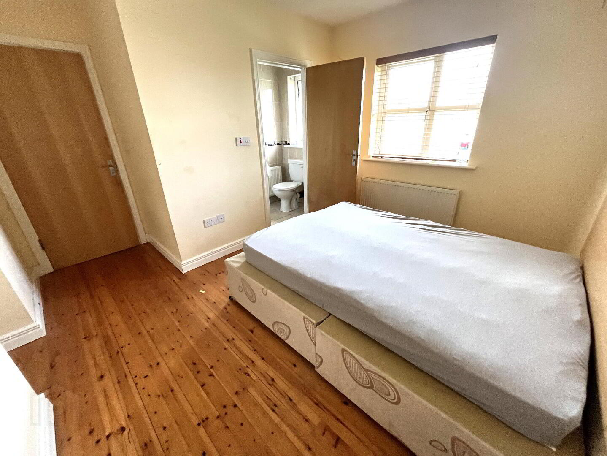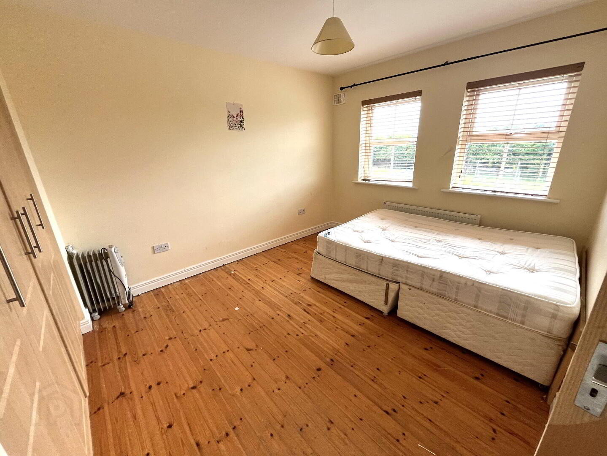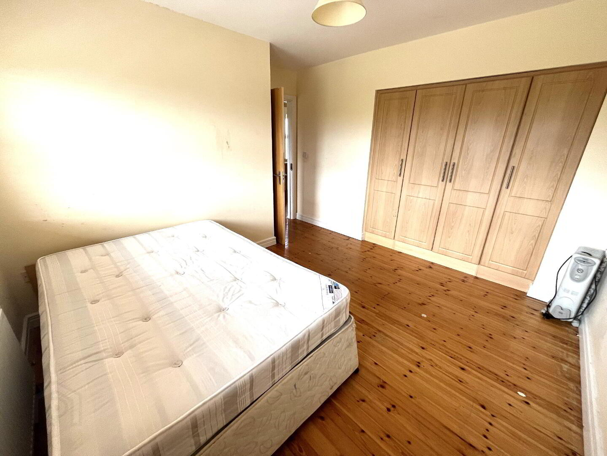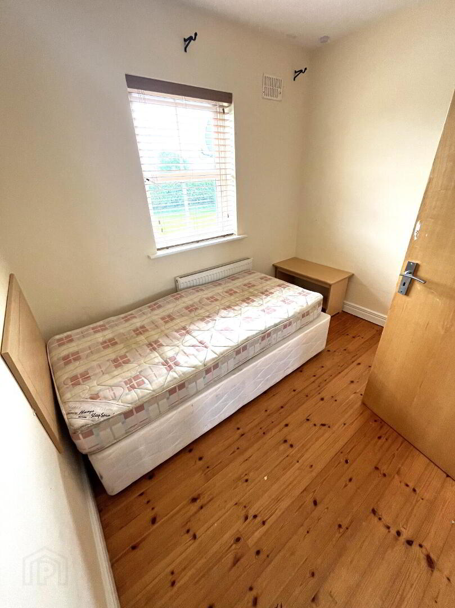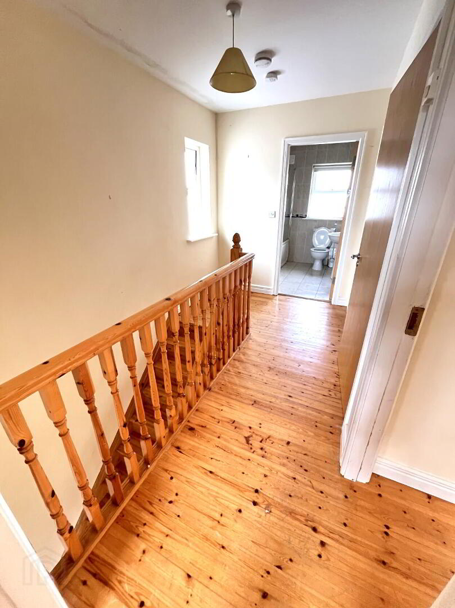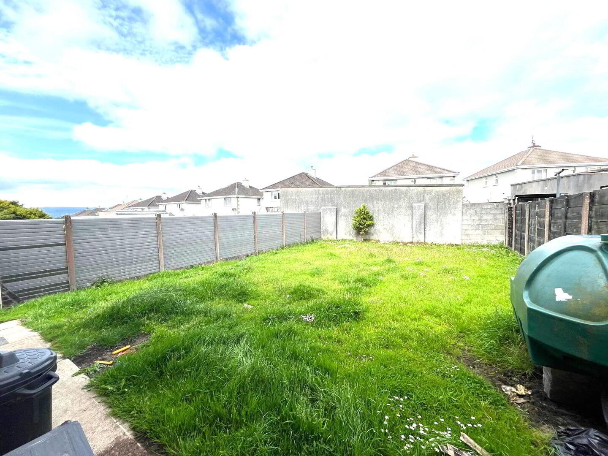43 Highfield,
Tubbercurry, F91T3C9
3 Bed Semi-detached House
Price €190,000
3 Bedrooms
2 Bathrooms
Property Overview
Status
For Sale
Style
Semi-detached House
Bedrooms
3
Bathrooms
2
Property Features
Size
95 sq m (1,022.7 sq ft)
Tenure
Not Provided
Energy Rating

Property Financials
Price
€190,000
Stamp Duty
€1,900*²
Property Engagement
Views Last 7 Days
32
Views Last 30 Days
240
Views All Time
464
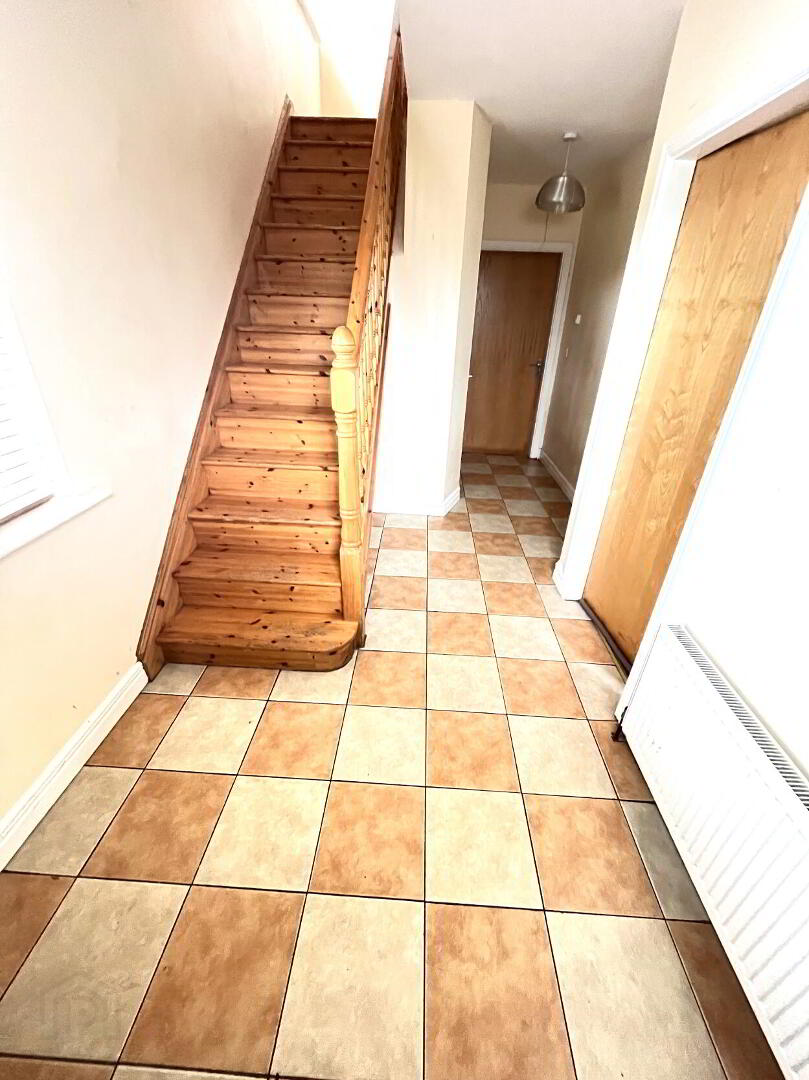 O Sullivan Mc Goldrick Property Plus are thrilled to offer for sale this spacious, well presented three-bedroom semi-detached home to the market. The property is located in the sought-after Highfield development which is located just a short stroll from Tubbercurry town centre. The property is surrounded by a host of local amenities including primary and secondary schools, supermarkets, pubs, restaurant's and Tubbercurry Golf Club. The accommodation comprises of an Entrance Hall, Family Lounge with feature fireplace, Kitchen/Dinning Area and downstairs WC.
O Sullivan Mc Goldrick Property Plus are thrilled to offer for sale this spacious, well presented three-bedroom semi-detached home to the market. The property is located in the sought-after Highfield development which is located just a short stroll from Tubbercurry town centre. The property is surrounded by a host of local amenities including primary and secondary schools, supermarkets, pubs, restaurant's and Tubbercurry Golf Club. The accommodation comprises of an Entrance Hall, Family Lounge with feature fireplace, Kitchen/Dinning Area and downstairs WC. At first floor level the property consists of Landing Area, Three bedrooms (master bedroom en-suite) and family bathroom. The property benefits from off street parking to the front with private garden to the rear.
The Highfield development is situated approximately 35km southwest of Sligo Town, 30km east of Ballina and 50km northeast of Castlebar.
Viewing Highly Recommended with Sole Selling Agents
Accommodation
Entrance Hall
5.32m x 2.08m Complete with Tiled Flooring
Lounge
3.76m x 4.69m With Laminated Flooring & Feature Fireplace
WC
1.61m x 1.39m With Tiled Flooring , W/C & WHB
Kitchen/Dining Area
5.97m x 3.18m With Tiled Flooring , Fully Fitted Kitchen with Appliances & Patio Doors leading to the Rear Garden
Landing
2.07m x 3.53m With Timber Flooring & Storage Area
Family Bathroom
2.17m x 2.04m Fully Tiled , W/C , WHB and Bath
Bedroom 1
3.49m x 3.81m Complete with Timber Flooring & Fitted Wardrobes
En-Suite 1
0.96m x 2.30m Fully Tiled , W/C , WHB and Shower Area complete with Electric Shower
Bedroom 2
3.56m x 3.11m Complete with Timber Flooring & Fitted Wardrobes
Bedroom 3
2.38m x 2.85m Complete with Timber Flooring & Fitted Wardrobes

