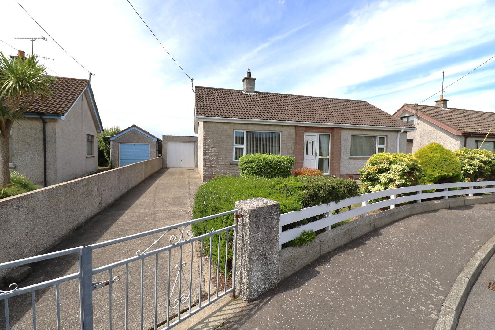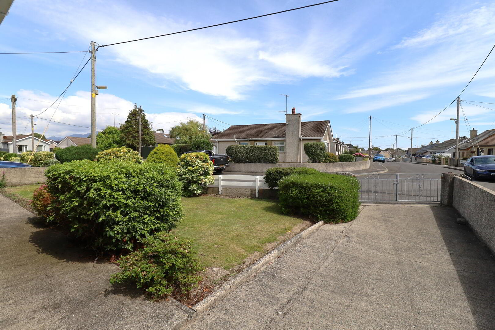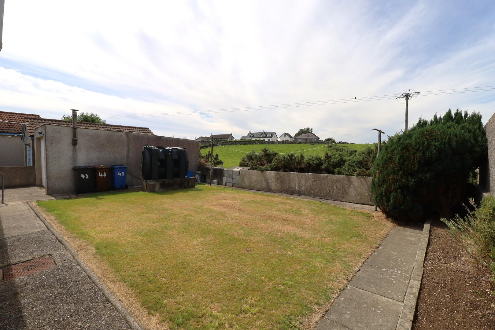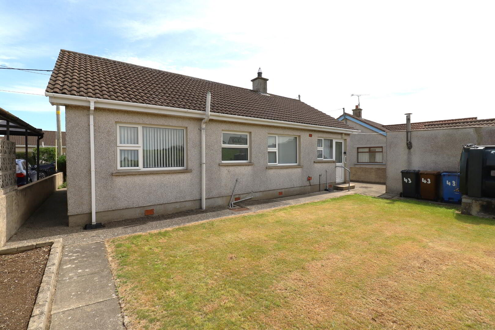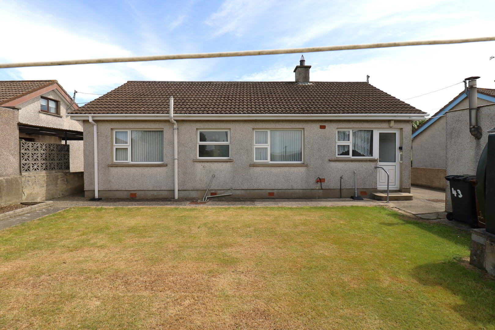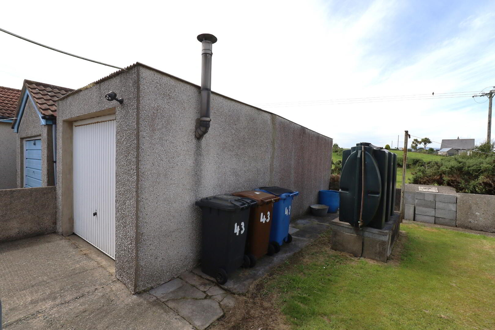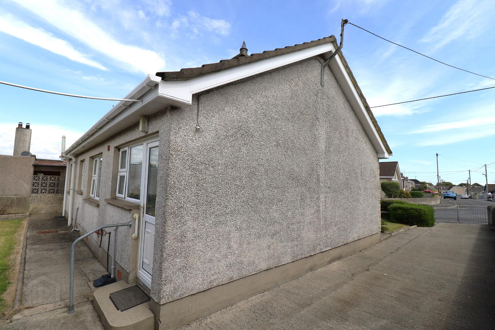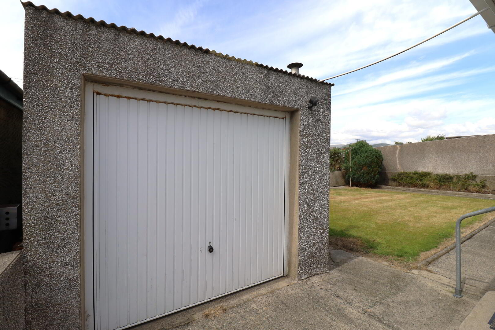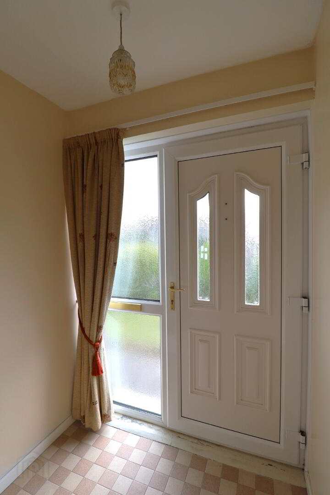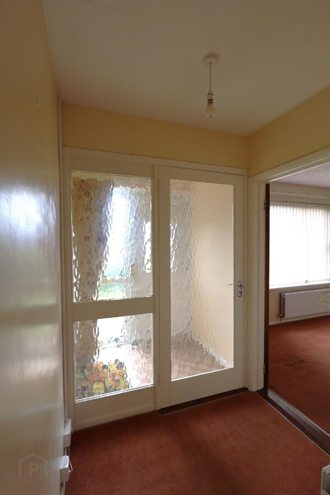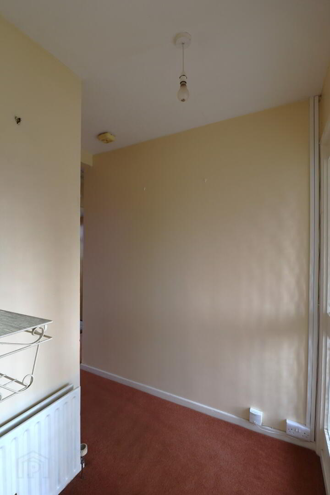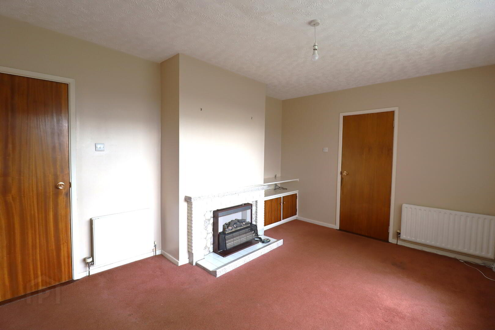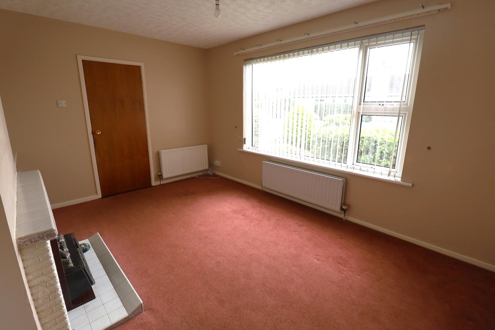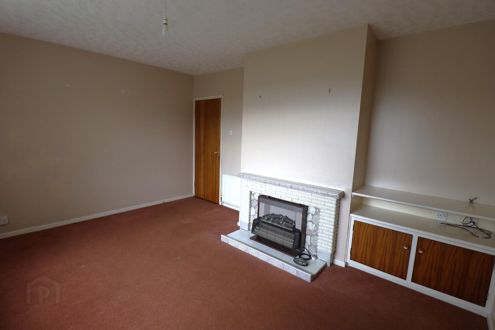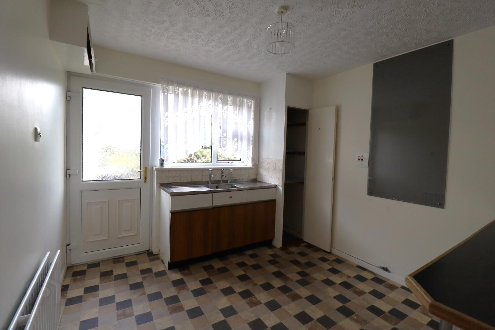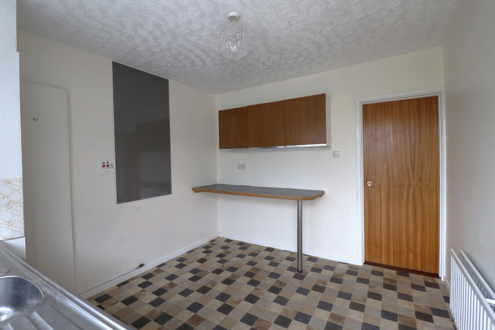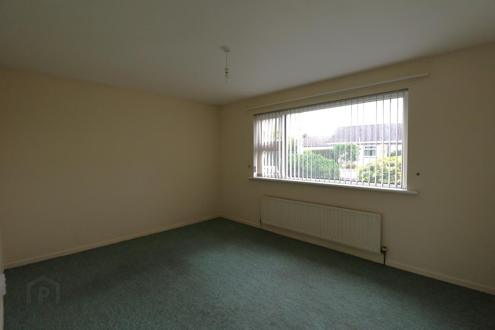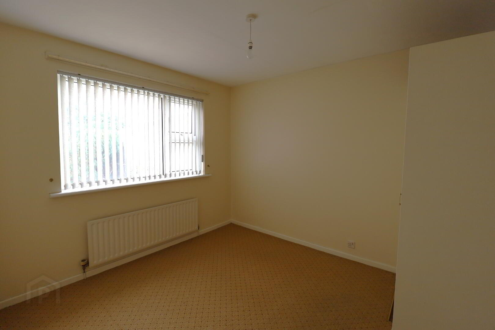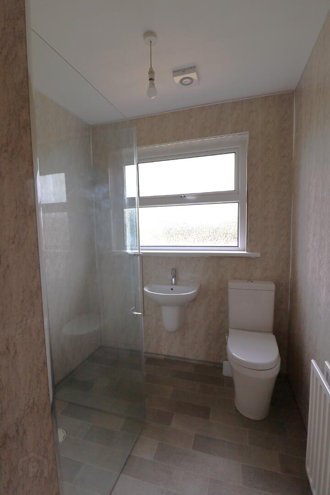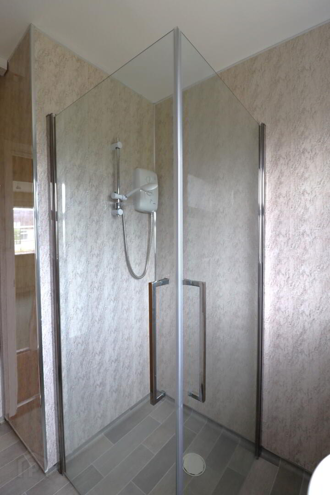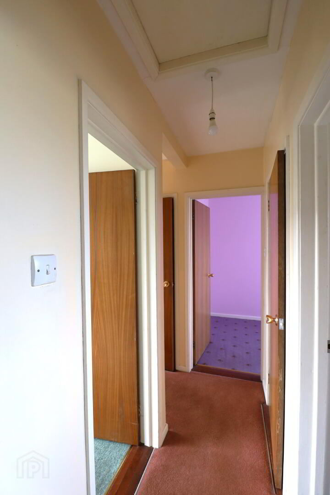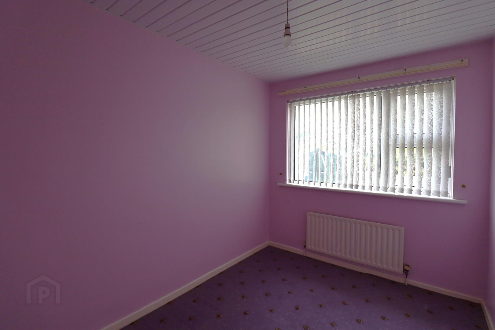43 Grahamville Estate,
Kilkeel, BT34 4DD
3 Bed Detached Bungalow with garage
Offers Over £145,000
3 Bedrooms
1 Bathroom
1 Reception
Property Overview
Status
For Sale
Style
Detached Bungalow
Bedrooms
3
Bathrooms
1
Receptions
1
Property Features
Tenure
Not Provided
Heating
Oil
Broadband
*³
Property Financials
Price
Offers Over £145,000
Stamp Duty
Rates
£939.43 pa*¹
Typical Mortgage
Legal Calculator
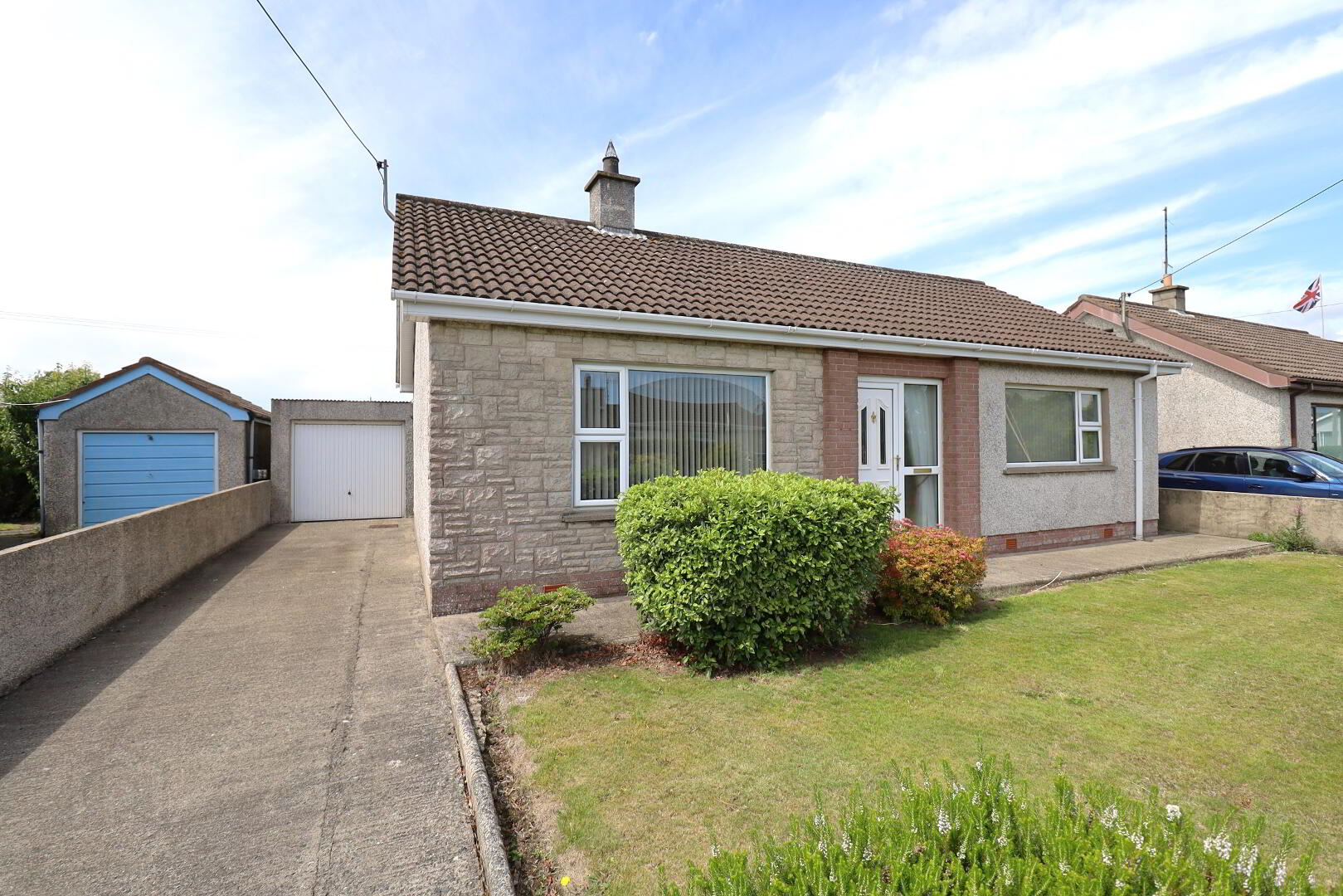
New to the market, this well maintained three bedroom detached bungalow situated in a sought after area in Kilkeel and is within walking distance to all amenities including primary and secondary schools, public transport links, euro spar, esplanade. Internally the property consists of three bedrooms, recently fitted shower room, kitchen and lounge. Externally the property benefits from a south facing rear garden benefiting from sunshine all day long with the added bonus of an open field to the rear for privacy.
Viewing is highly recommended and can be arranged by appointment only.
- Detached garage
- uPVC Double Glazing
- uPVC fascia and soffit
- Oil Fired Central Heating System
- South facing rear garden
- Newly fitted shower room
Porch
uPVC glazed front door. Tiled flooring.
Hallway
Double radiator. Double power point. Access to the roof-space.
Cloakroom
Heating rail.
Hot-press
Hot water storage tank. Shelving.
Lounge
4.4m x 3.33m
Front aspect window. Open fire with back boiler. Double and single power points. Three double radiators. Fitted storage console unit. Tv point. Carpet flooring.
Kitchen
3.25m x 3.03m
Rear aspect window to open field. Fitted kitchen units. Large stainless steel sink with double drainer. Glass splashback for cooker. Double radiator. Double and single power point. Vinyl flooring.
Bedroom One
4.39m x 3.31m
Large front aspect window. Single radiator. Double power points. Tv point. Carpet flooring.
Bedroom Two
3.26m x 3.03m
Rear aspect window. Single radiator. Fitted wardrobe with rail and shelf. Single power point. Carpet flooring.
Shower Room
2.31m x 1.91m
Rear aspect privacy window. Modern suite in white, comprising of double door shower cubicle, wall mounted wash hand basin and WC. Pvc panelled walls. Extractor fan. Double radiator. Vinyl flooring.
Bedroom Three
3.25m x 2.34m
Rear aspect window. Single radiator. Single power point. Carpet flooring.
Outdoors
- Open field to the rear
- Outside lighting
- Clothes lineWater tap
Detached Garage
6.61m x 2.98m
Up and over door. Boiler. Double power point.


