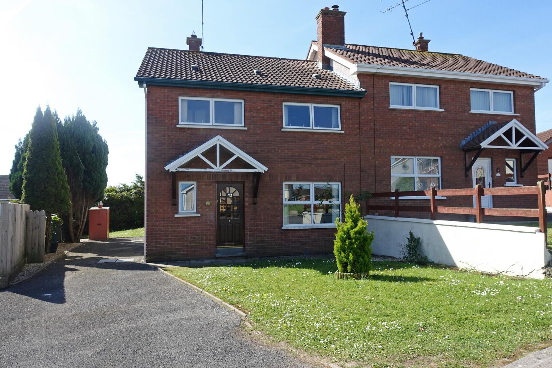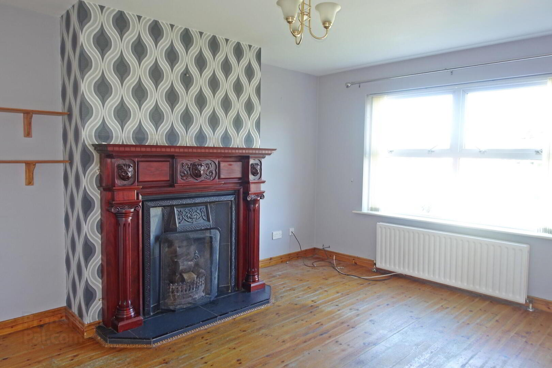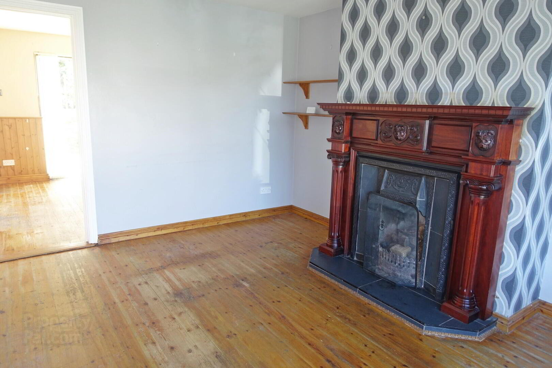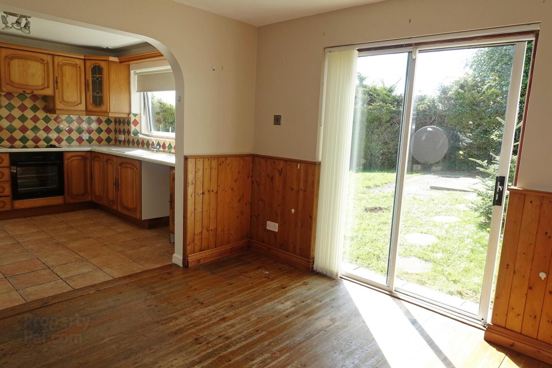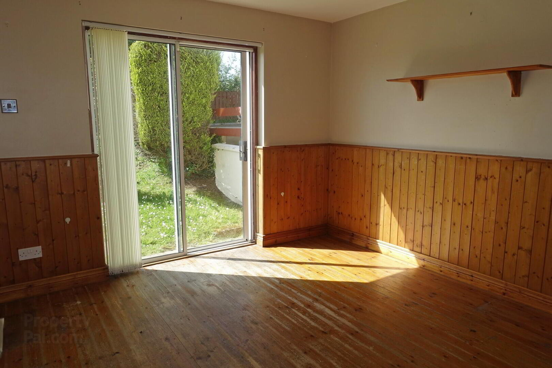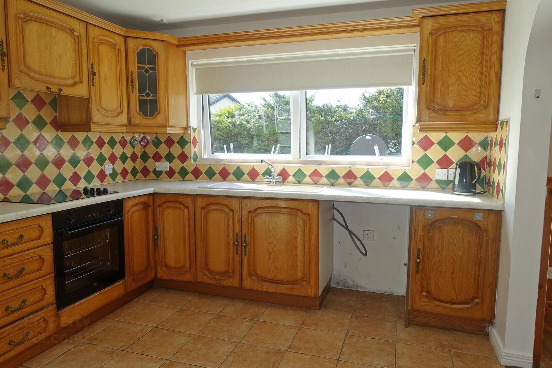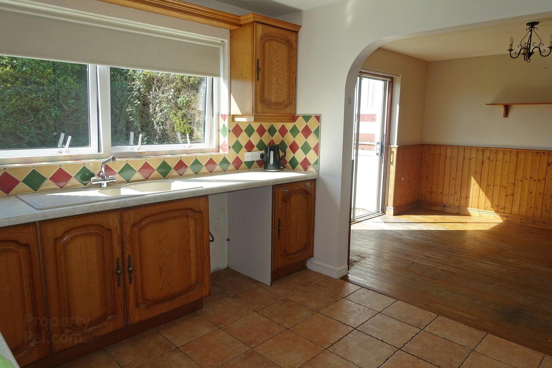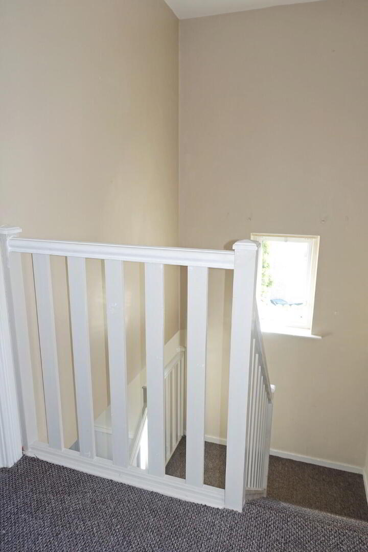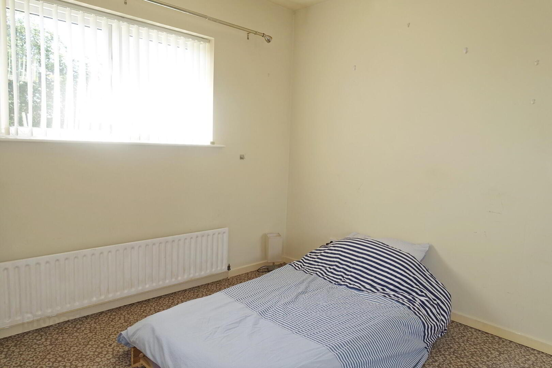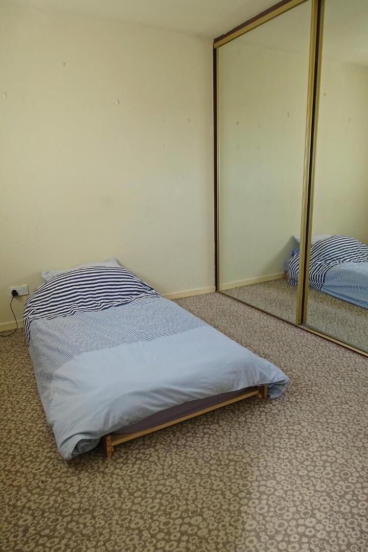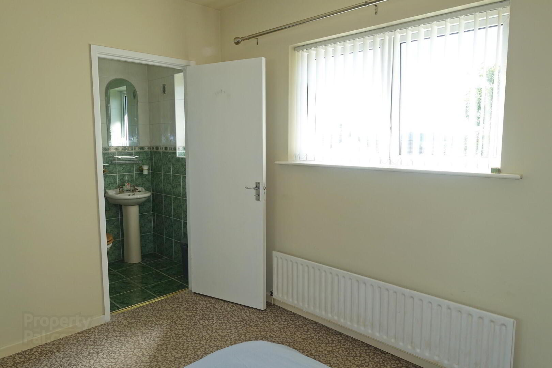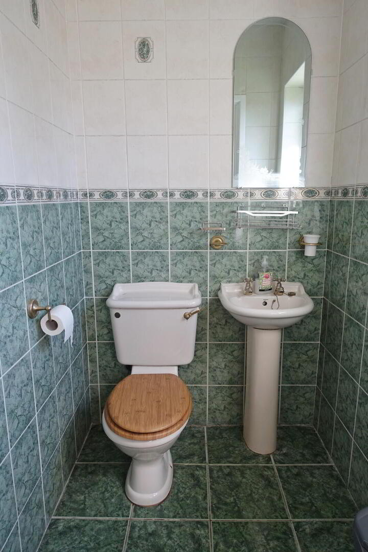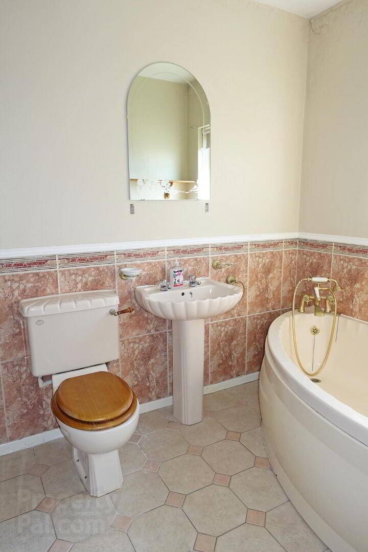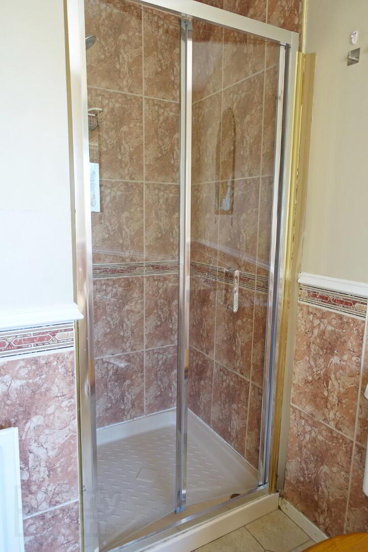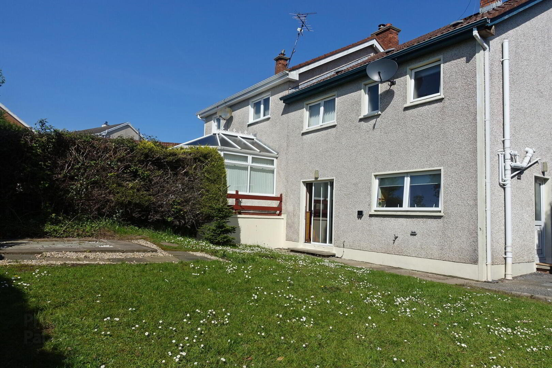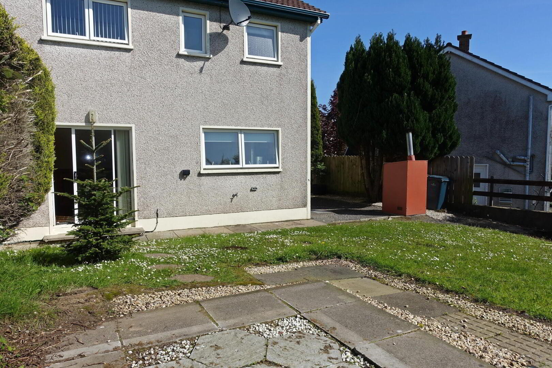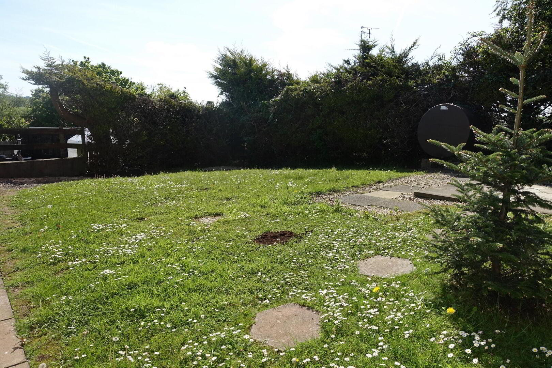43 Glebe Park,
Enniskillen, BT74 7DP
3 Bed Semi-detached House
Price from £157,500
3 Bedrooms
1 Bathroom
2 Receptions
Property Overview
Status
For Sale
Style
Semi-detached House
Bedrooms
3
Bathrooms
1
Receptions
2
Property Features
Tenure
Not Provided
Heating
Oil
Broadband
*³
Property Financials
Price
Price from £157,500
Stamp Duty
Rates
£943.41 pa*¹
Typical Mortgage
Legal Calculator
Property Engagement
Views Last 7 Days
285
Views Last 30 Days
1,489
Views All Time
4,151
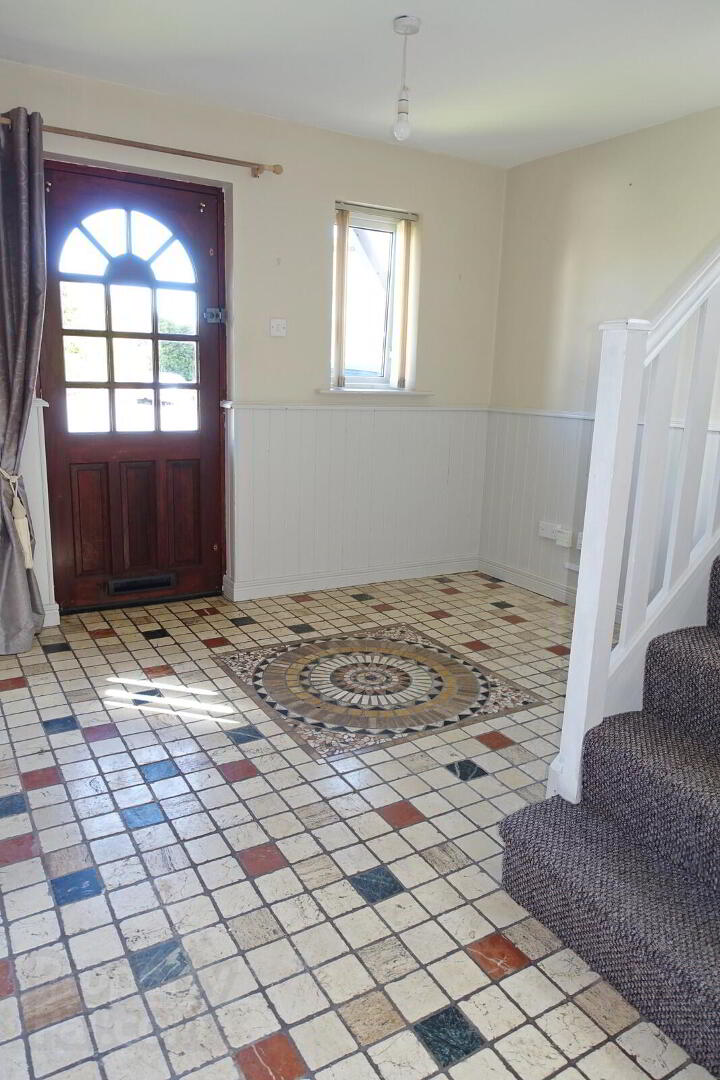
Features
- Oil Fired Central Heating & PVC Double Glazing
- Open Plan Kitchen & Dining Area
- Private, South Facing Rear Garden
- Quiet Cul-De-Sac Location
- Corner Position
- A Popular Semi Detached In A Discreet Position
Set in a choice position, within a well known residential area, attractively located in a quiet cul-de-sac and on a corner site, this semi detached 2 storey residence offers a popular style of residence that provides a good range of accommodation, highlighted by its open plan kitchen and dining area, further complimented by opening onto a private and south facing rear garden.
A popular style of semi detached residence discreetly positioned in a popular town location.
ACCOMMODATION COMPRISES
GROUND FLOOR:
Entrance Hall: 13’8”x 10’2”
Hardwood exterior door with glazed inset, tiled floor, under stairs storage.
Lounge: 13’10” x 10’10”
Solid wood fireplace surround, cast iron & tiled inset, tiled hearth, solid wooden floor.
Open Plan Dining Room & Kitchen:
Dining Room: 10’9” x 10’9”
Solid wooden floor, sliding patio door to private rear garden.
Kitchen: 10’10” x 10’1”
Fitted high & low level units, pvc sink unit, integrated hob, oven & grill, tiled floor & splash back, PVC exterior door with glazed inset.
FIRST FLOOR:
Landing: 9’4” x 3’2”
Hotpress.
Master Bedroom: 10’10” x 10’9”
Fitted floor to ceiling slide robes with mirrored doors
Ensuite: 4’4” x 4’2”
Wc & whb, fully tiled.
Bedroom (2): 13’9” x 11’7”
Fitted wardrobes, laminate flooring.
Bedroom (3): 10’2” x 7’5”
Fitted wardrobes, laminate flooring.
Bathroom: 11’ x 5’6” & 4’9” x 3’
Coloured suite, step in cubicle with electric shower, tiled floor & half tiled walls.
OUTSIDE:
Tarmacadam driveway to front and side. Lawn to front, private, south facing garden to the rear with spacious lawn and patio area.
Rateable Value: £ 97,500 equates to £ 903.34 for 2025/26.
FOR FURTHER DETAILS CONTACT THE SELLING AGENTS ON (028) 66320456


