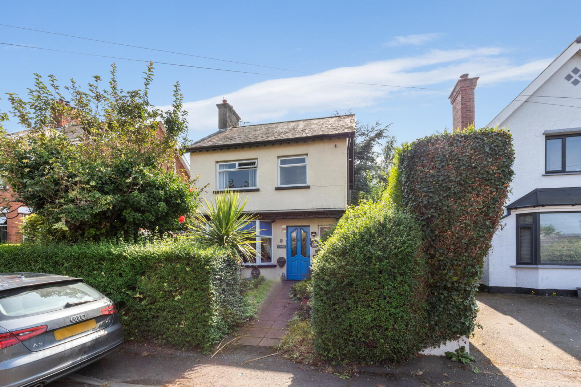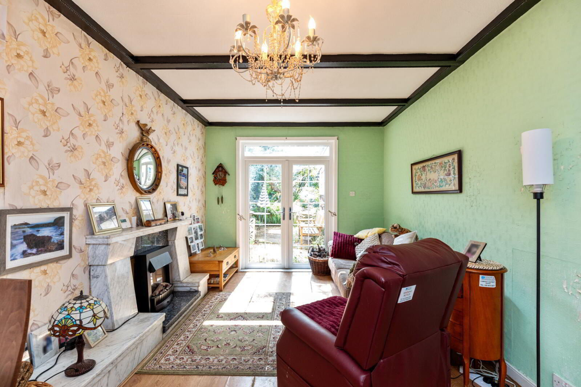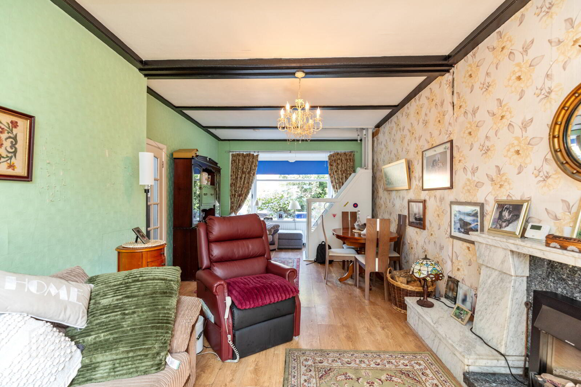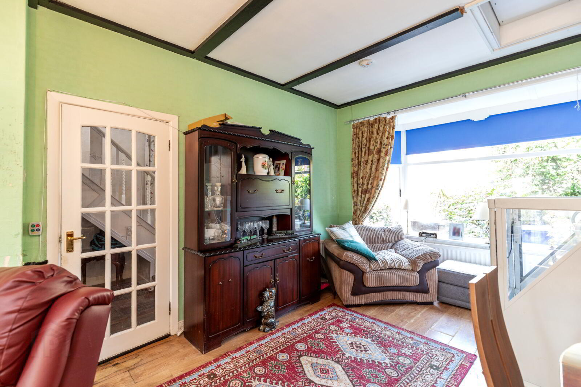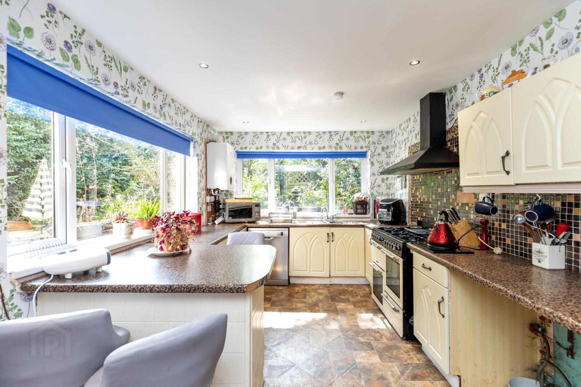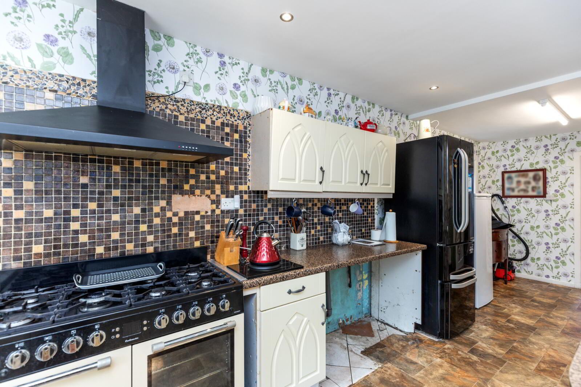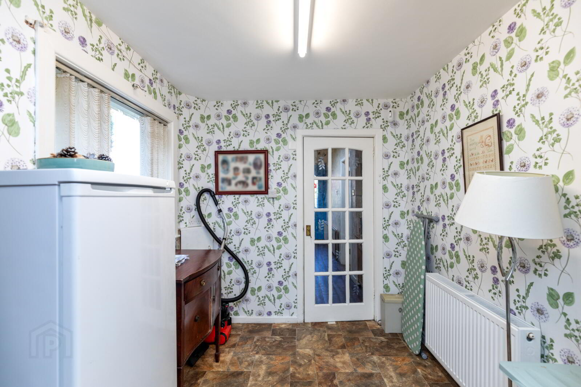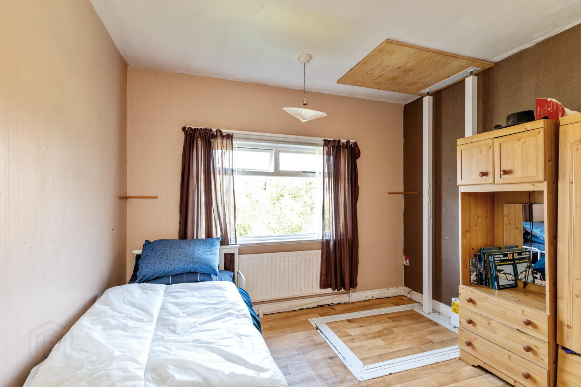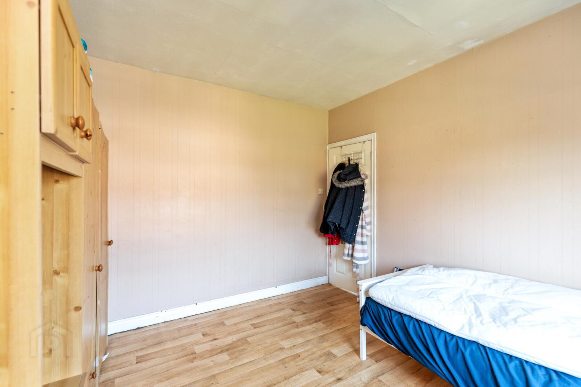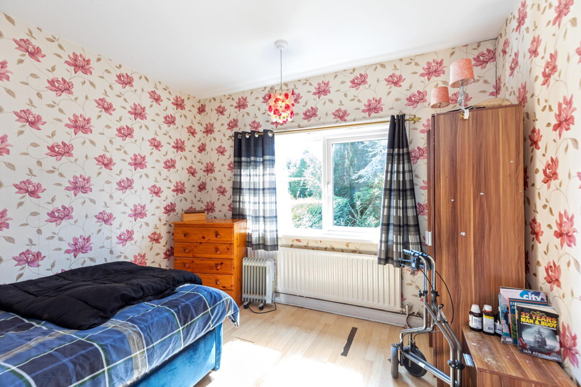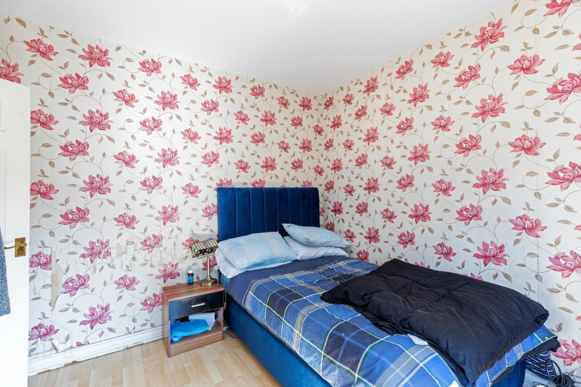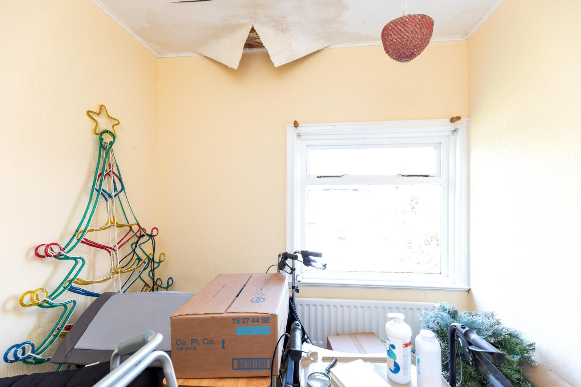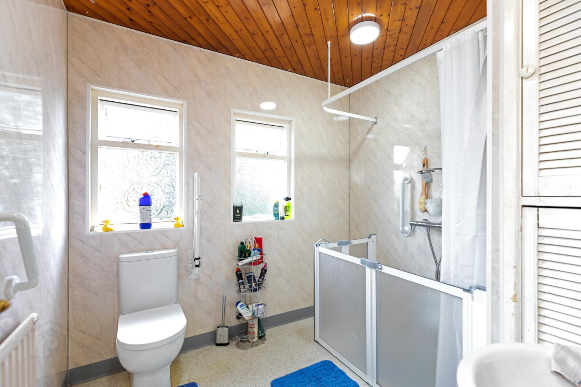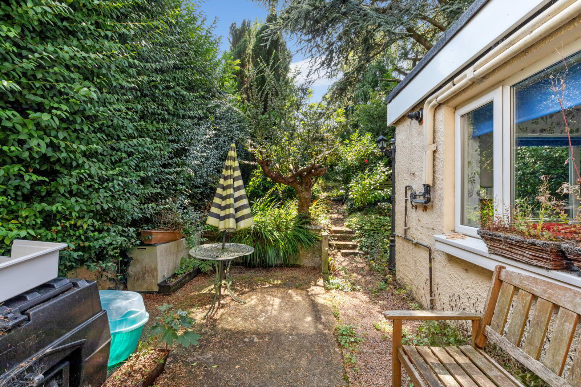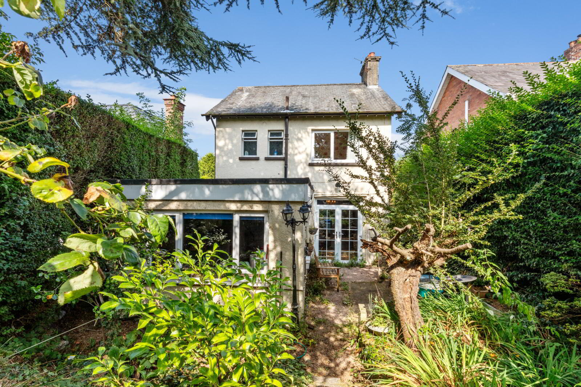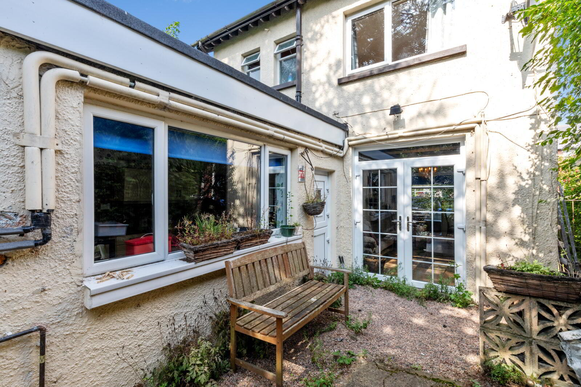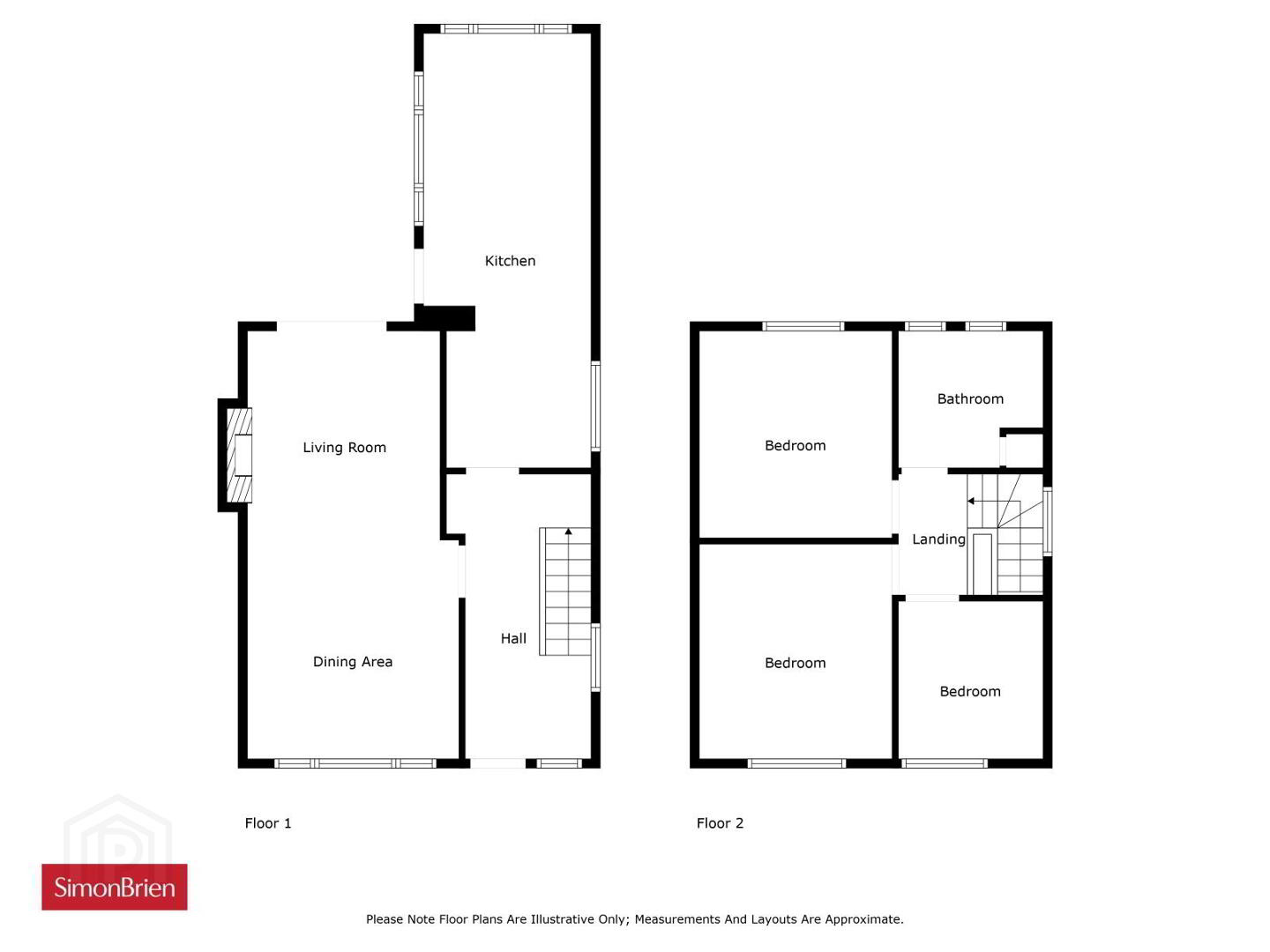43 Denorrton Park,
Belfast, BT4 1SE
3 Bed Detached House
Asking Price £345,000
3 Bedrooms
1 Bathroom
1 Reception
Property Overview
Status
For Sale
Style
Detached House
Bedrooms
3
Bathrooms
1
Receptions
1
Property Features
Tenure
Not Provided
Energy Rating
Broadband Speed
*³
Property Financials
Price
Asking Price £345,000
Stamp Duty
Rates
£1,534.88 pa*¹
Typical Mortgage
Legal Calculator
In partnership with Millar McCall Wylie
Property Engagement
Views Last 7 Days
358
Views Last 30 Days
1,703
Views All Time
5,511
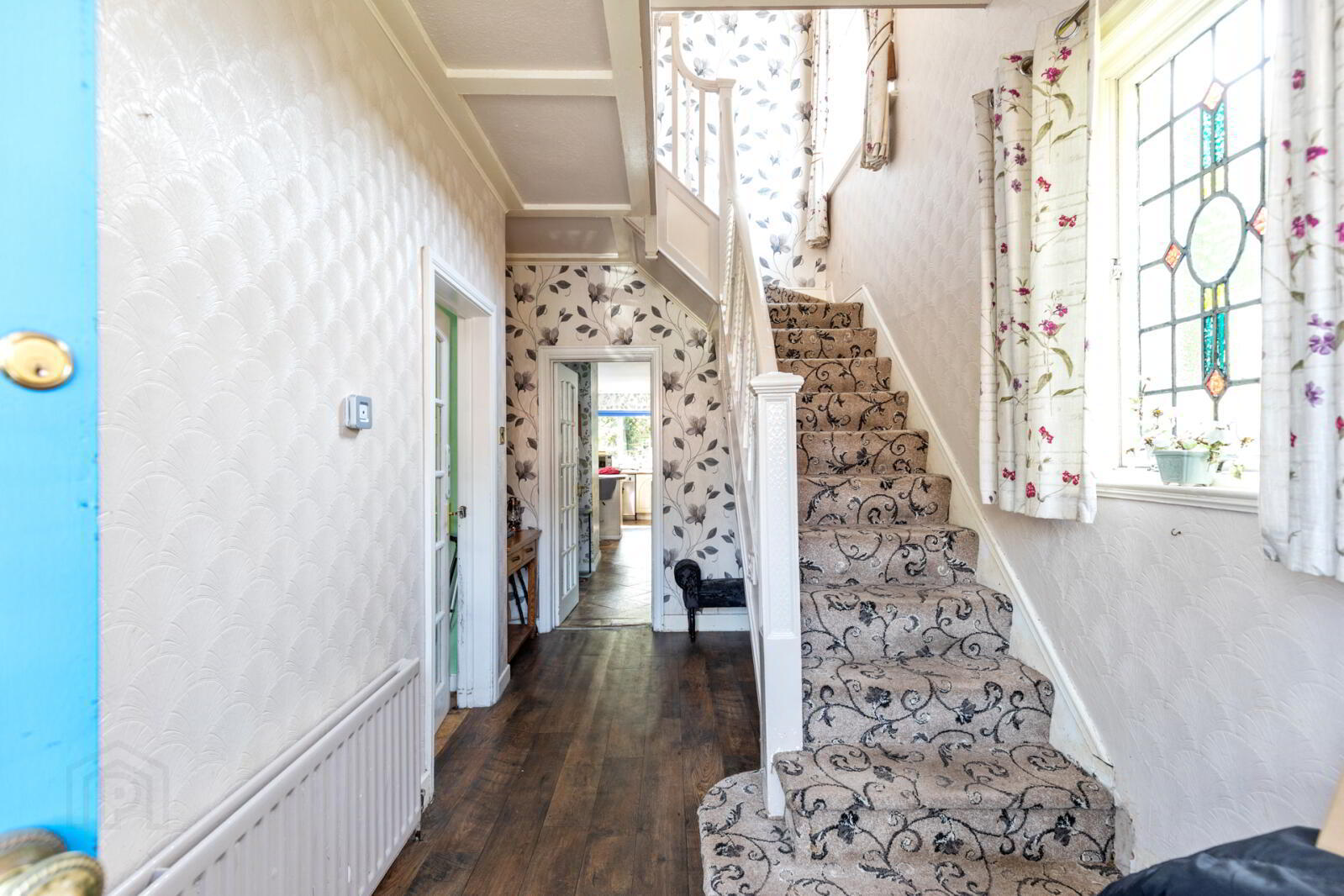
Additional Information
- Detached Property Located In The Popular Denorrton Park Area
- Sought-After Location Close To Belmont And Holywood Roads
- Open Plan Living/Dining Area With uPVC Double Doors To Garden
- Open Kitchen/Dining Area
- Three Well-Proportioned Bedrooms
- Wet Room To First Floor
- Gas Fired Central Heating
- Part uPVC Double Glazing
- Front Garden Laid In Loose Stone Pebbles With Mature Planting
- Rear Garden Laid In Lawn With Mature Shrubs And Plants
- Excellent Range Of Local Amenities, Shops, Cafés And Schools Nearby
- Convenient Transport Links To Belfast City Centre
- Early Viewing Is Highly Recommended
- Entrance
- Hardwood front door with glass inset, leading through to reception hall.
- Reception Hall
- Vinyl wood effect flooring, open cloaks area below stairs.
- Living / Dining Room
- 7.87m x 3.58m (25'10" x 11'9")
Feature marble fireplace, laminate wood effect flooring, uPVC double doors leading through to rear garden. - Kitchen / Dining
- 7.44m x 3.12m (24'5" x 10'3")
Range of high and low level units, laminate work surface with stainless steel sink and drainer, 2 tub with mixer tap, space for oven cooker, extractor fan, space for fridge freezer, plumbed for washing machine, plumbed for dishwasher, Worchester gas boiler, vinyl flooring, partly tiled walls, access door through to rear garden, recessed spotlighting. Open to dining area. - Stairs / Landing
- Access to roof space.
- Bedroom 1
- 3.76m x 2.77m (12'4" x 9'1")
Outlook to front, vinyl flooring. - Bedroom 2
- 3.48m x 3.25m (11'5" x 10'8")
Laminate wood effect flooring, outlook to rear. - Bedroom 3
- 2.67m x 2.4m (8'9" x 7'10")
Outlook to front. - Wet Room
- White suite comprising of low flush WC, pedestal wash hand basin with mixer tap, thermostatically controlled shower, paneled walls, vinyl flooring.
- Outside
- Externally to the front there is a loose stone pebbled area, mature plants and shrubs. Rear garden laid in lawn, mature planting and hedging throughout, concrete area, ideal for outdoor entertaining.


