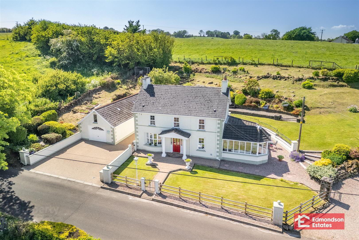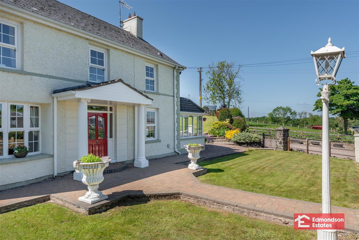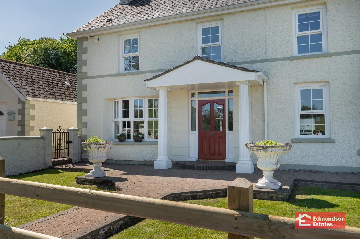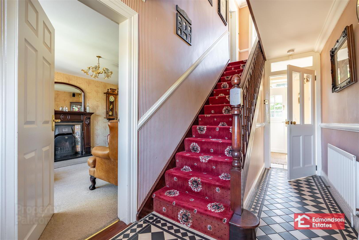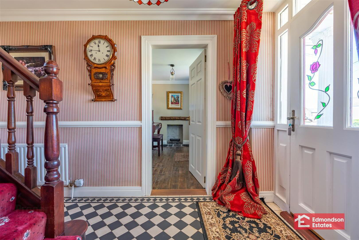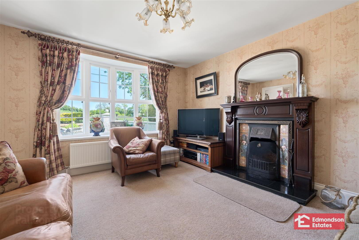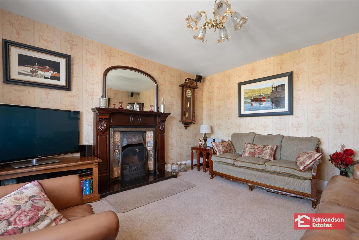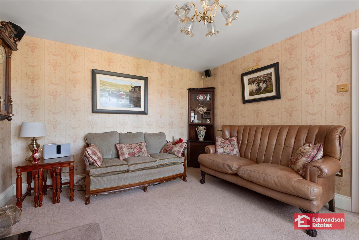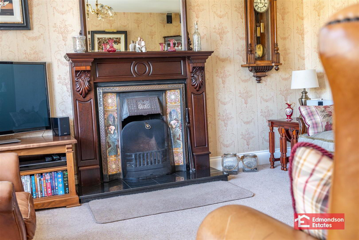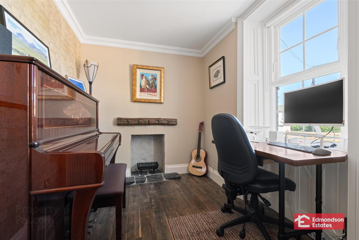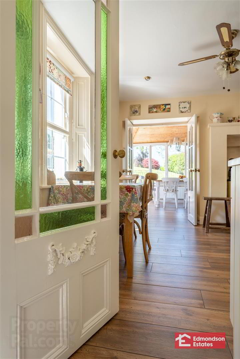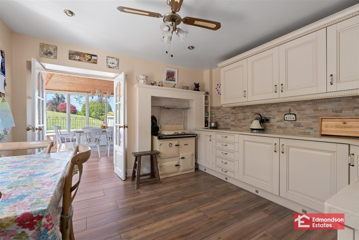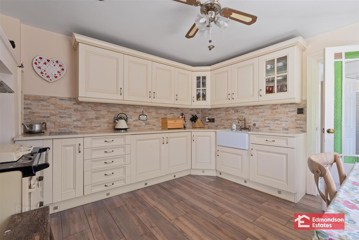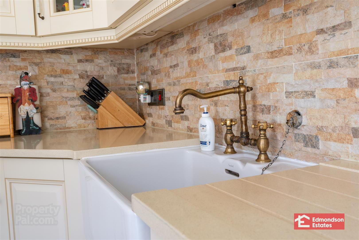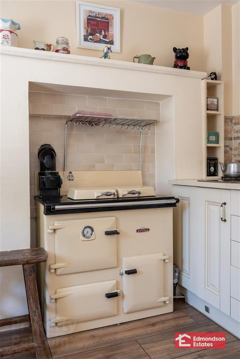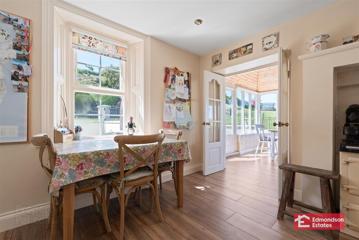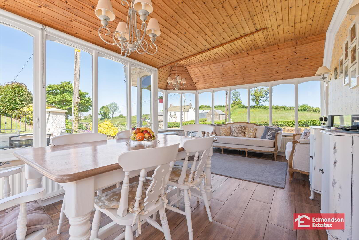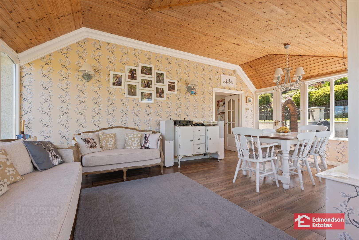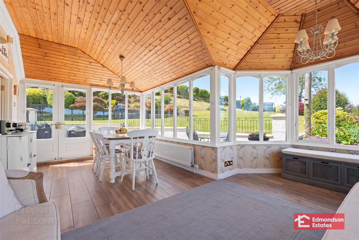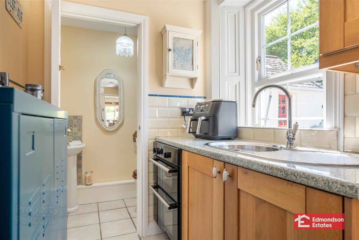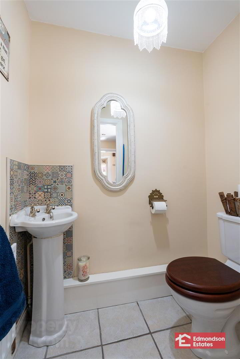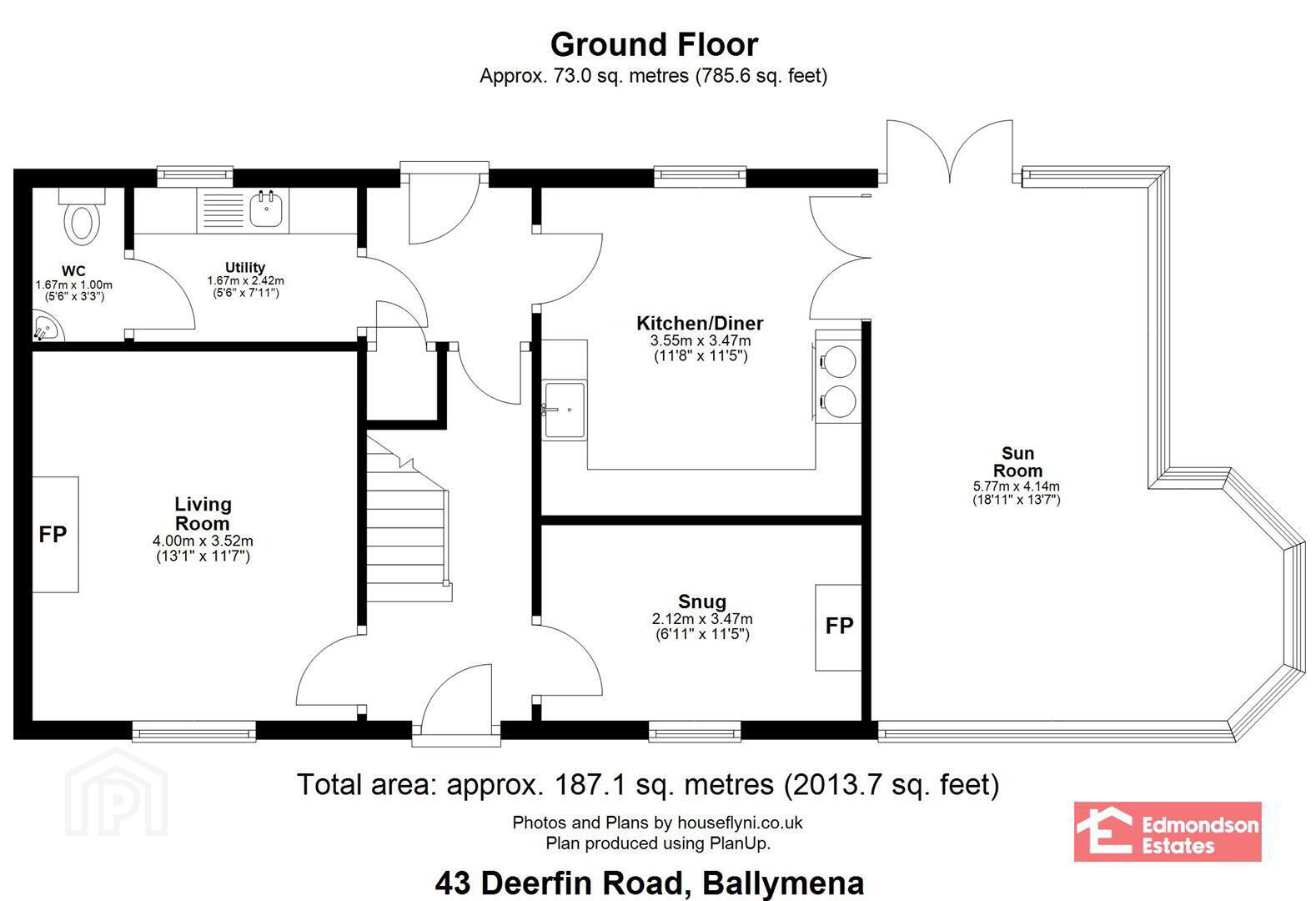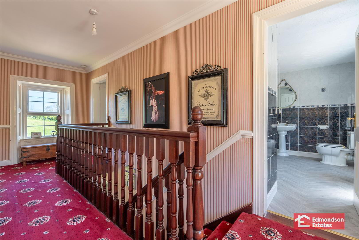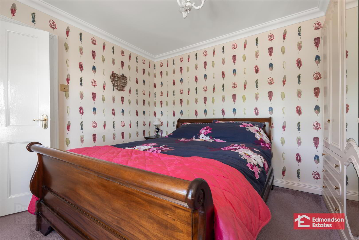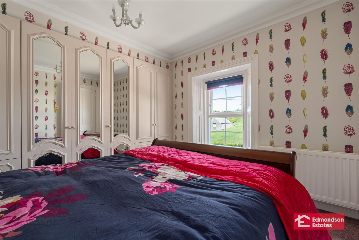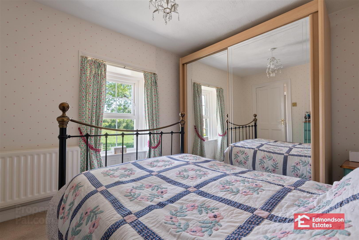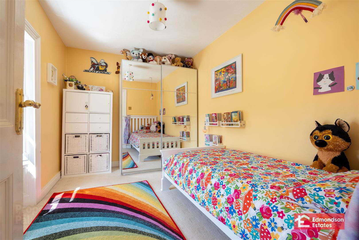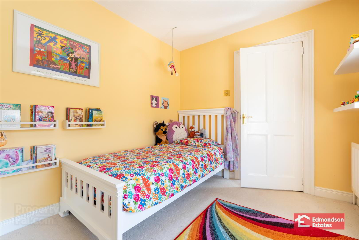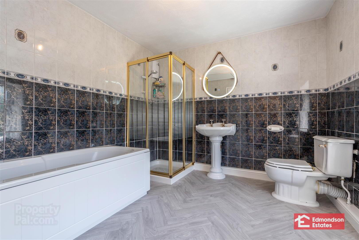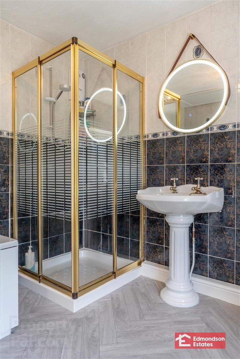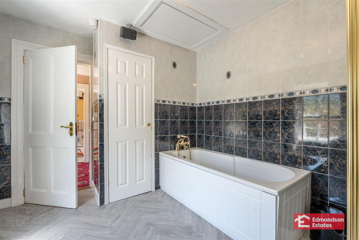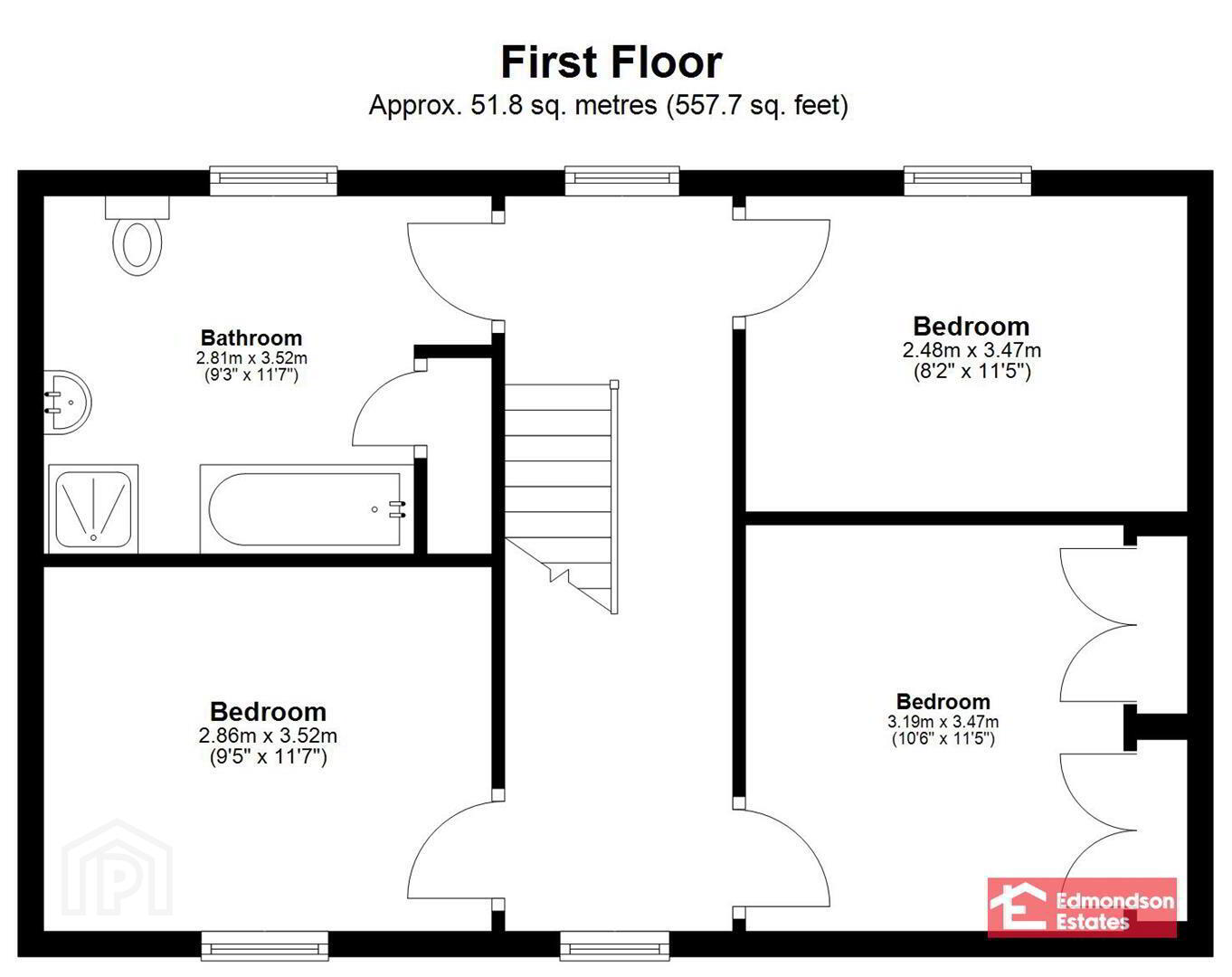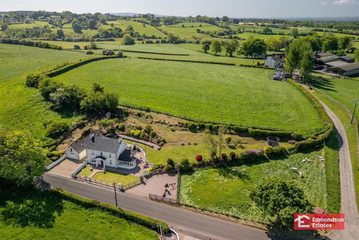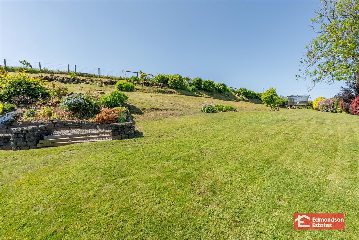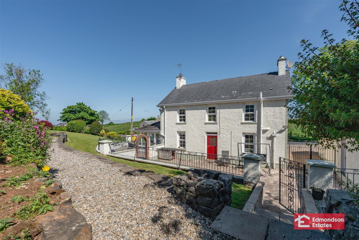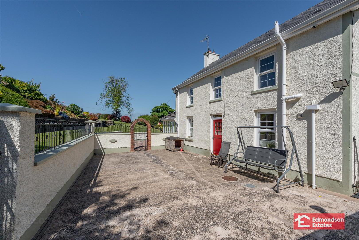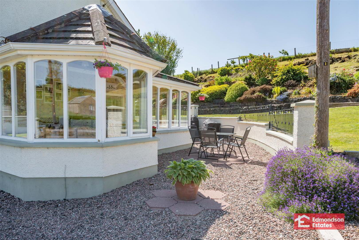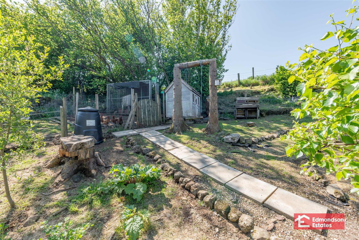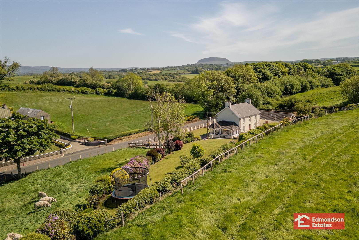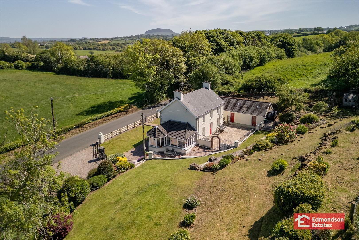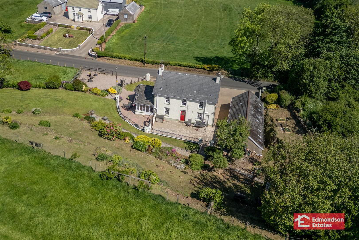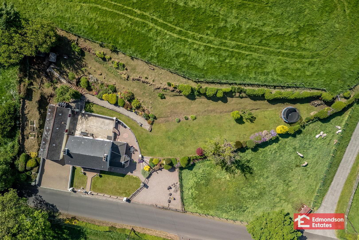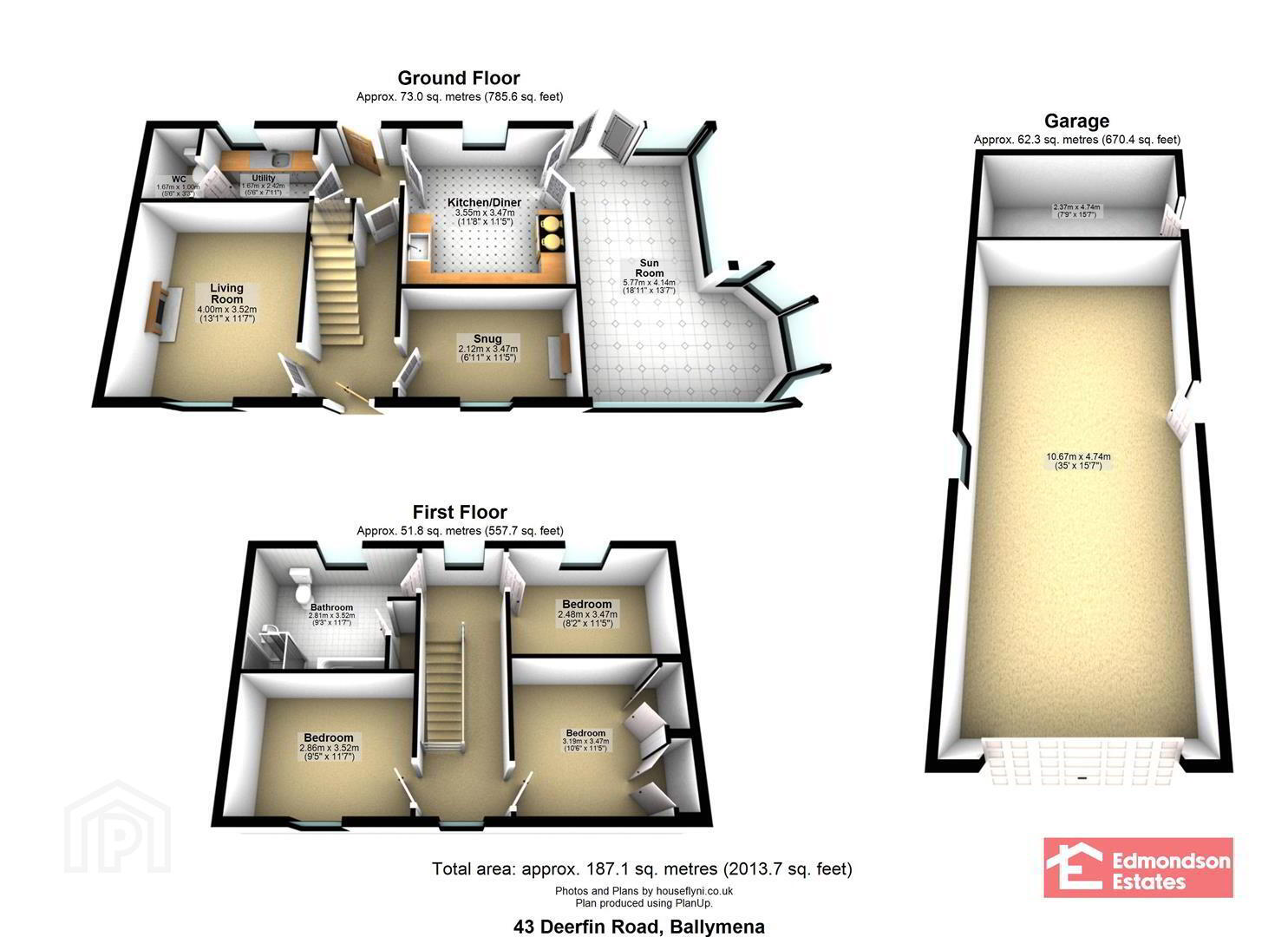43 Deerfin Road,
Ballymena, BT42 4HP
3 Bed Detached House
Sale agreed
3 Bedrooms
1 Bathroom
2 Receptions
Property Overview
Status
Sale Agreed
Style
Detached House
Bedrooms
3
Bathrooms
1
Receptions
2
Property Features
Tenure
Freehold
Energy Rating
Broadband Speed
*³
Property Financials
Price
Last listed at Offers Over £295,000
Rates
£1,512.00 pa*¹
Property Engagement
Views Last 7 Days
76
Views Last 30 Days
377
Views All Time
11,313
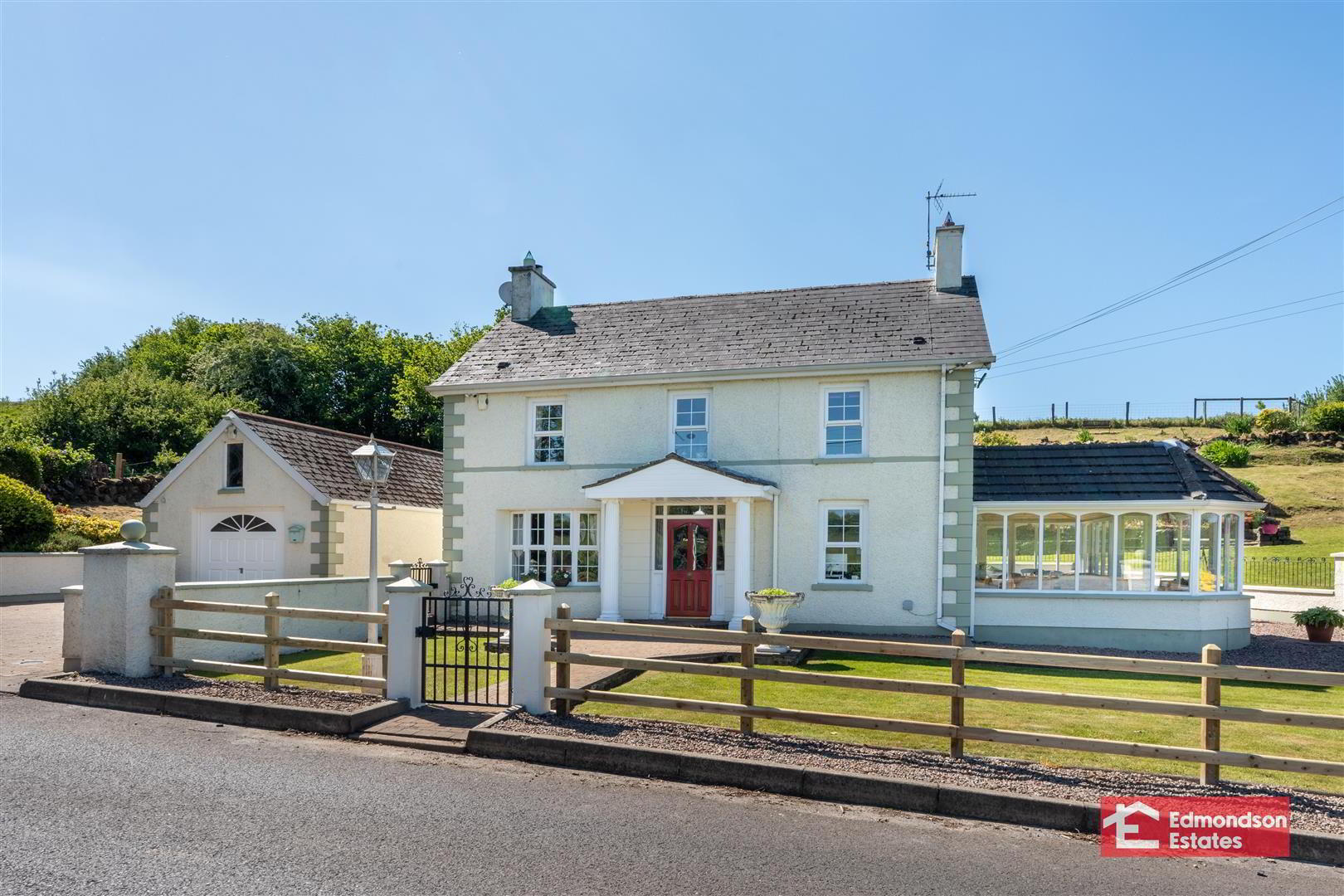
Additional Information
- Immaculately Presented Detached Property
- Three Bedrooms
- Two Reception Rooms
- Kitchen With Informal Dining Area; Utility Room
- Family Bathroom; Furnished Cloakroom
- Double Glazing; Oil Central Heating
- Detached Double Garage With Adjoining Outside Utility Room; Private Driveway
- Manicured Site With Generous Gardens & Patio Areas
- Countryside Views
- Bags Of Charm
- ACCOMMODATION
- GROUND FLOOR
- ENTRANCE HALL
- Hardwood double glazed front door with matching side screens. Stairwell to first floor. Decorative tiled floor.
- LOUNGE 3.99m x 3.53m (13'1 x 11'7)
- Bow Bay window to front elevation enjoying countryside views. Focal point open fire with timber surround on granite tiled hearth.
- SNUG/OFFICE 3.48m x 2.11m (11'5 x 6'11)
- Reclaimed solid wood flooring. Feature fireplace with stone hearth. Countryside views to the front.
- REAR HALL
- PVC double glazed rear door. Tiled floor. Access to under stair store.
- KITCHEN WITH INFORMAL DINING AREA 3.56m x 3.48m (11'8 x 11'5)
- Modern fitted shaker style kitchen with high and low level storage units and contrasting granite work surfaces. Integrated low level fridge and freezer, 2 ring electric hob and Rayburn oven (with back boiler link up). Belfast sink. Hardwood double doors to sunroom. Part tiled walls and tiled floor.
- SUN ROOM 5.77m x 4.14m (18'11 x 13'7 )
- widest points. Vaulted ceiling. Hardwood double doors to rear gardens. Tiled floor.
- UTILITY ROOM 2.41m x 1.68m (7'11 x 5'6)
- High and low level storage units and work surface. Stainless steel sink. Space for electric oven. Part tiled walls. Tiled floor.
- FURNISHED CLOAKROOM
- Modern fitted two piece suite comprising wash hand basin and WC. Tiled floor.
- FIRST FLOOR
- LANDING
- Dual aspect windows.
- BEDROOM 1 3.48m x 3.20m (11'5 x 10'6)
- Wall to wall fitted wardrobes. Views over the surrounding countryside.
- BEDROOM 2 3.53m x 2.87m (11'7 x 9'5)
- Views over the surrounding countryside.
- BEDROOM 3 3.48m x 2.49m (11'5 x 8'2)
- FAMILY BATHROOM
- Modern fitted four piece suite comprising panelled bath, shower enclosure with electric shower over, wash hand basin and WC. Access to partially floored roof space with power and light via slingsby style ladder. Access to hot press. Fully tiled walls.
- EXTERNAL
- Front garden in lawn.
Private driveway in brick pavior. Separate stoned driveway area.
Generous, well manicured side and rear gardens finished in lawn with wide array of mature trees, plants and shrubs with stoned patio/bbq area enjoying southerly aspect to rear.
Enclosed rear yard area. Chicken coup.
PVC fascia, soffits and rainwater goods.
Outside tap, lighting and CCTV security camera system.
Views over the surrounding countryside. - DETACHED DOUBLE GARAGE 10.67m x 4.75m (35'0 x 15'7)
- Up and over door. Separate service door to garden. Concrete flooring. Oil fired central heating boiler (pressurised system) with Honeywell Evo-home Smart Heating system.
- ADJOINING UTILITY ROOM/STORE 4.75m x 2.36m (15'7 x 7'9)
- Hardwood door. Space and plumbing for range of appliances. Belfast sink. Power and light.


