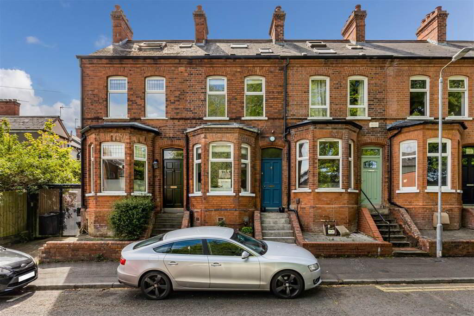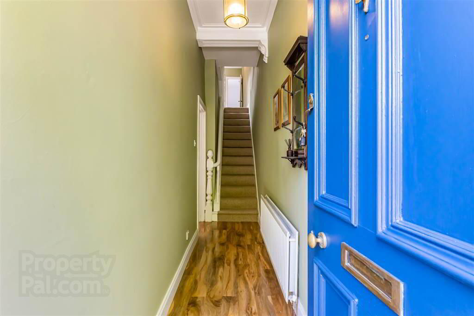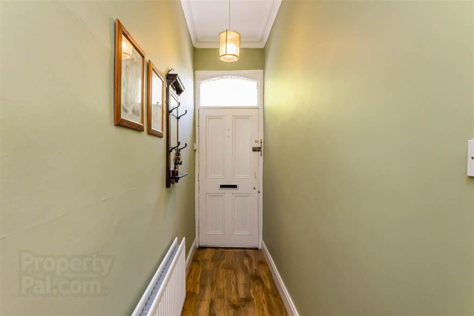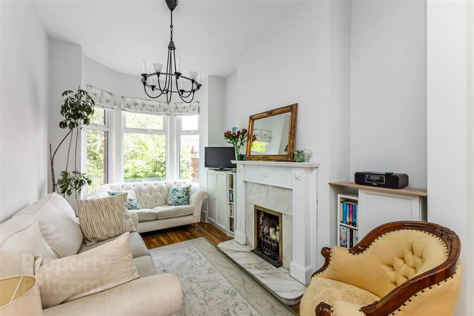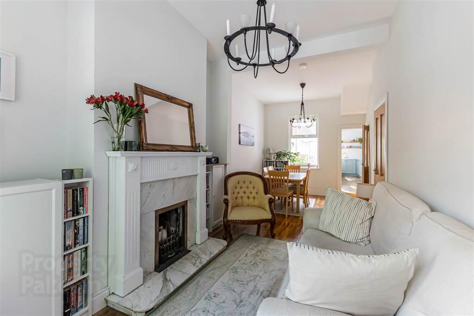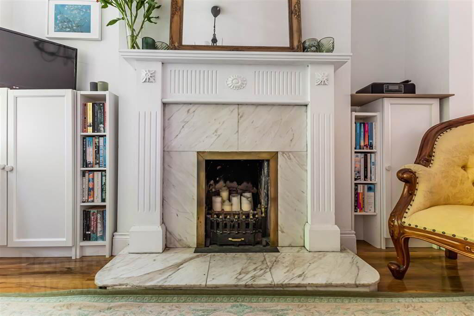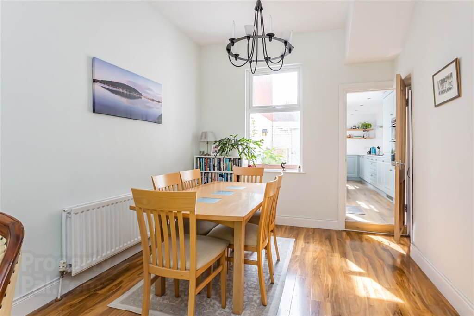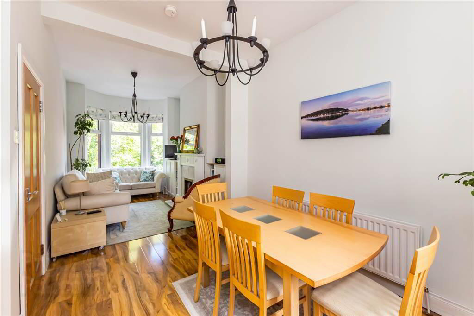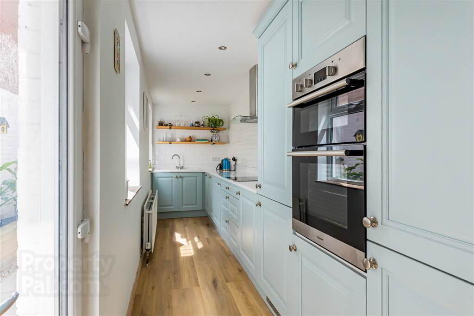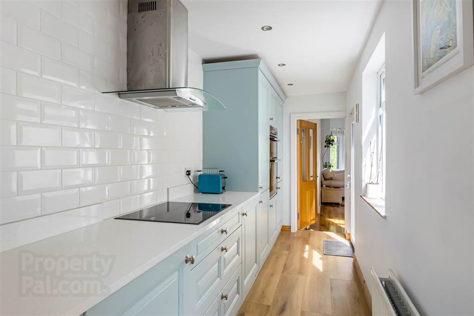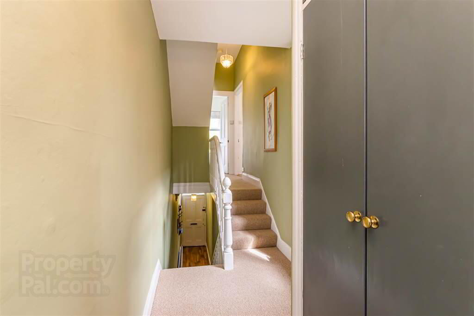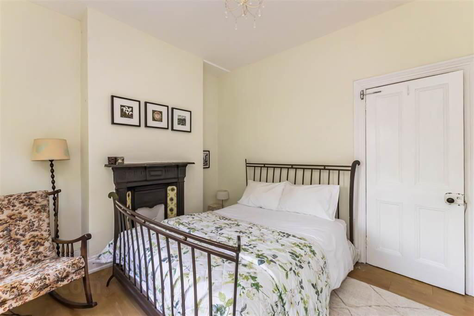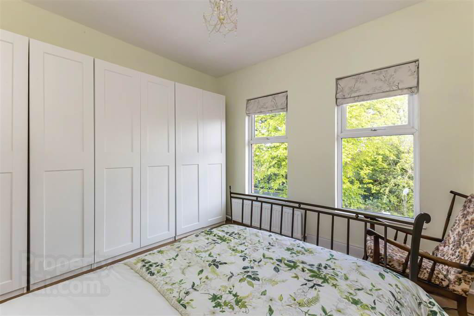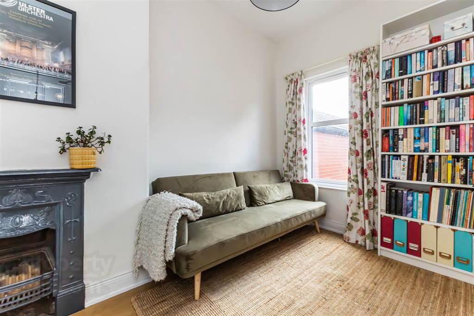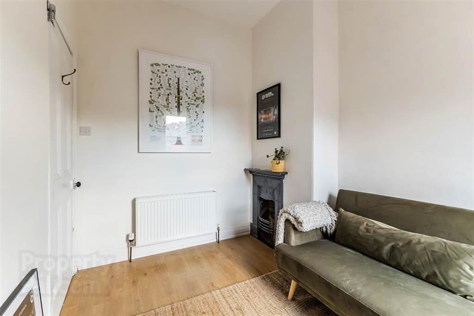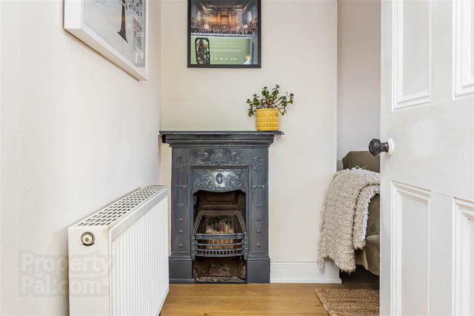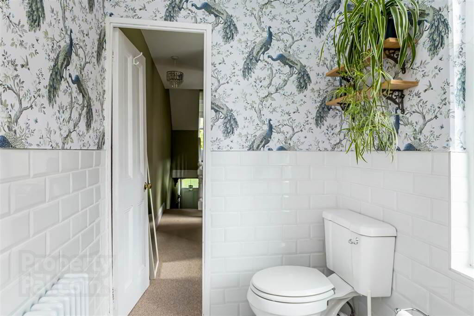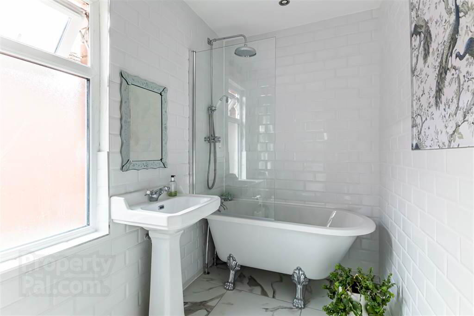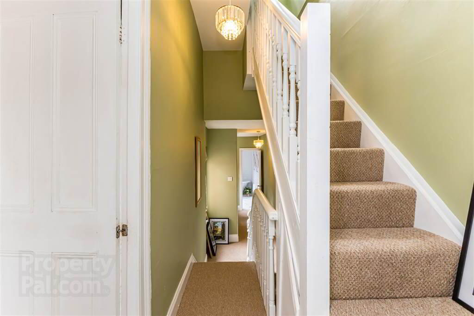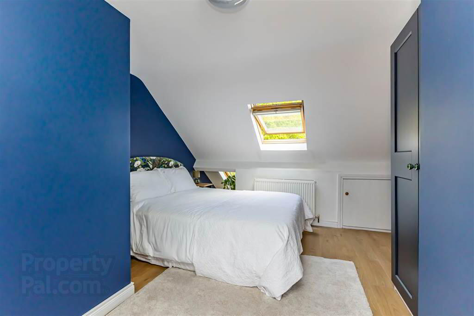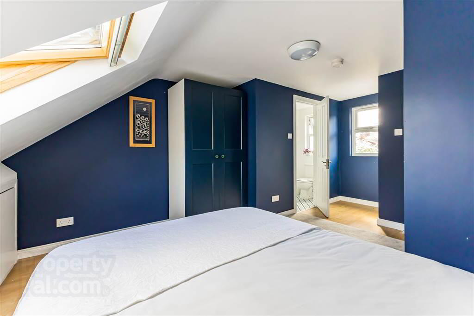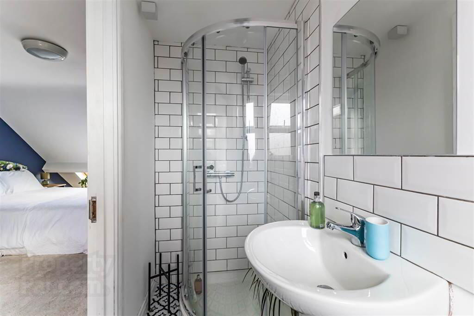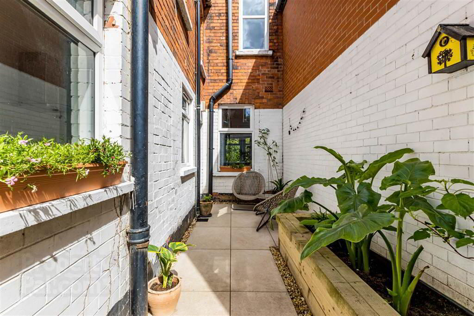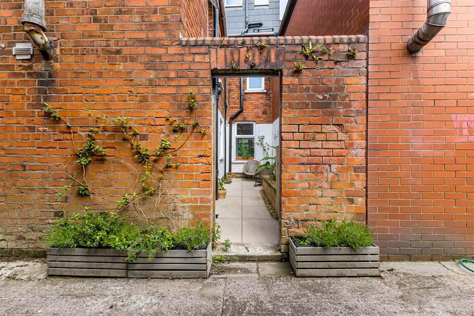43 Colenso Parade,
Stranmillis, Belfast, BT9 5AN
3 Bed Terrace House
Sale agreed
3 Bedrooms
1 Reception
Property Overview
Status
Sale Agreed
Style
Terrace House
Bedrooms
3
Receptions
1
Property Features
Tenure
Freehold
Energy Rating
Heating
Gas
Broadband Speed
*³
Property Financials
Price
Last listed at Offers Around £275,000
Rates
£1,966.57 pa*¹
Property Engagement
Views Last 7 Days
101
Views Last 30 Days
442
Views All Time
8,651

Additional Information
- A Mid Terrace situated in a Popular Avenue off Stranmillis Village
- Through lounge with Open Fireplace
- Modern Fully Fitted Kitchen with Integrated Appliances
- Three Bedrooms, Principal with En-suite
- White Bathroom Suite, Mostly Tiled Walls and Matching Flooring
- Gas Fired Central Heating & Double Glazed Windows
- Recently Redecorated Throughout
- Popular, Sought After Location
This property has a through lounge open plan to a dining area, modern kitchen overlooking the garden space to the rear. With a further three bedrooms including master with en-suite and two with a range of built in robes. White bathroom suite and a large landing area with built in hot press.
Situated at the back entrance to Botanic Gardens, within walking distance to The Lyric Theatre, Ulster Museum and many other amenities on offer in Stranmillis.
Viewing would be recommended.
Ground Floor
- HALLWAY:
- Original hardwood front door.
Engineered wooden flooring, original cornicing and ceiling rose. - LIVING/DINING ROOM:
- 7.62m x 2.74m (25' 0" x 9' 0")
Bay window in the living room overlooking Botanic Gardens. Open fireplace with tiled surround, marble hearth and wooden surround. Engineered wooden floor throughout. Meter cupboard below the bay window. Under stairs storage. - MODERN FITTED KITCHEN:
- 5.18m x 1.52m (17' 0" x 5' 0")
Range of high and low level units, pull out bins, “Beko” built in dishwasher and washing machine, "Kenwood" fridge/freezer. Built in "Hotpoint" double oven (installed 2024) and "AEG" induction hob with stainless steel cooker hood. Part tiled metro style walls. Ceramic sink with drainer and low voltage lighting. Part tiled walls and engineered wooden flooring.
UPVC rear door leading to outdoor space.
First Floor
- BATHROOM:
- Comprising of White suite, free standing claw-foot bath with overhead rain shower, telephone shower attachment and shower door. Low flush WC, wash hand basin.
3/4 metro tiled style walls and "Carrera" matt porcelain tiled flooring. Feature radiator and oak shelving. - LANDING:
- Large landing area and hot press with "Worcester" gas boiler.
- BEDROOM (1):
- 3.96m x 3.35m (13' 0" x 11' 0")
Built in robes, original fireplace with tiled inset. Wooden flooring. - BEDROOM (2):
- 3.35m x 2.13m (11' 0" x 7' 0")
Original fireplace with tiled inset. Wooden flooring.
Second Floor
- BEDROOM (3):
- 5.18m x 3.35m (17' 0" x 11' 0")
Fixed staircase with building control to bedroom 3 was passed in 2015.
Range of built in robes.Ensuite comprising of corner shower, panel wash hand basin, low flsuh wc and part tiled walls.
Under eaves storage.
Outside
- Steps to the front and small gravelled area. To the rear, enclosed courtyard with "Armatile" porcelain sandstone slabs and white washed walls.
Raised planter and customised bin store area. Shed.
Creating a lovely outside space, providing an ideal sun trap and BBQ area.
Back door leading to alleyway secured by alley gates.
Directions
Off Stranmillis Road, overlooking Botanic Gardens.


