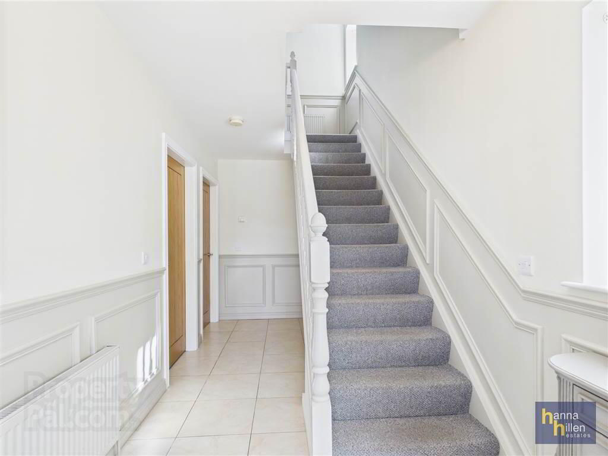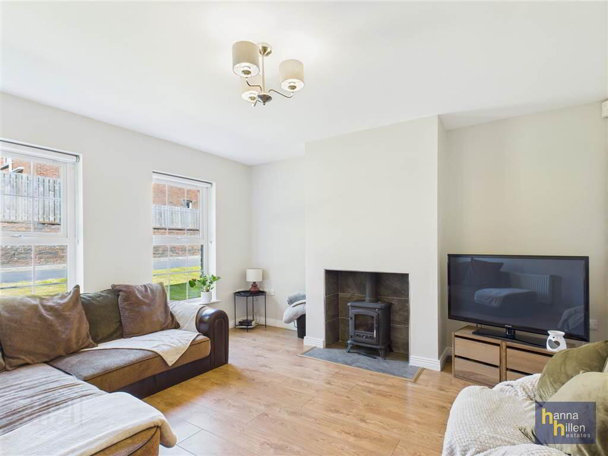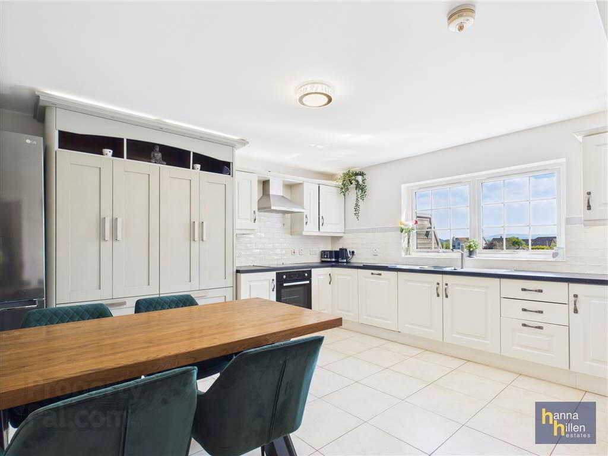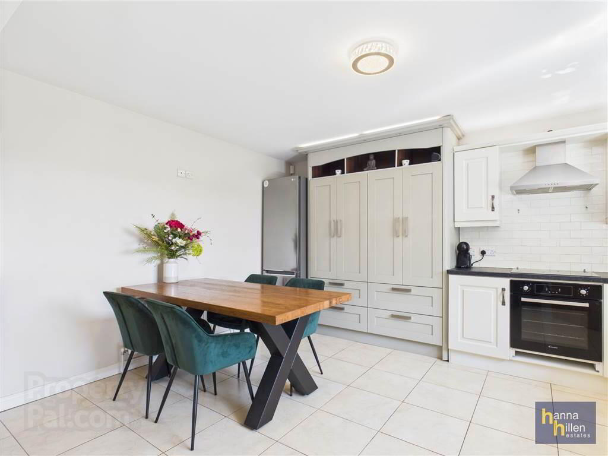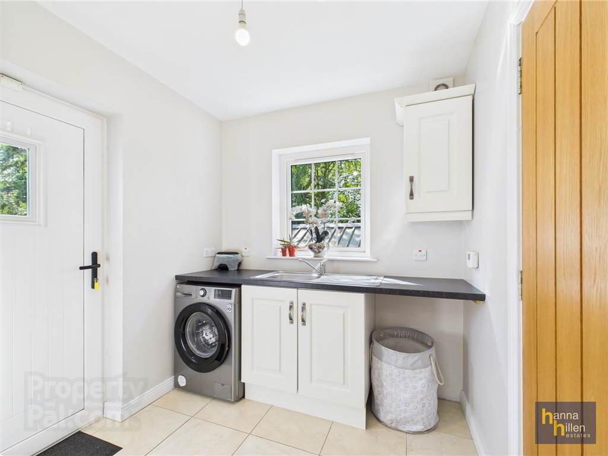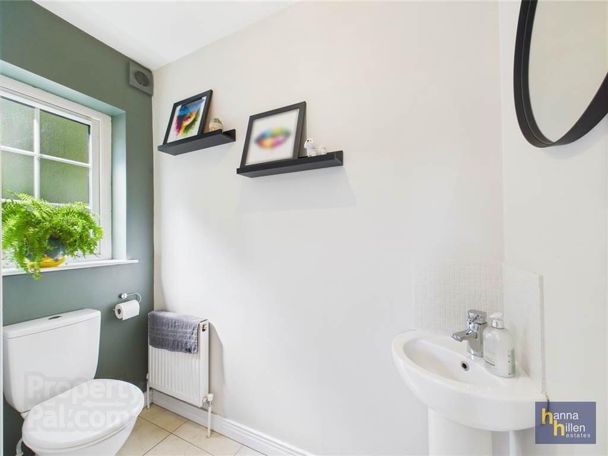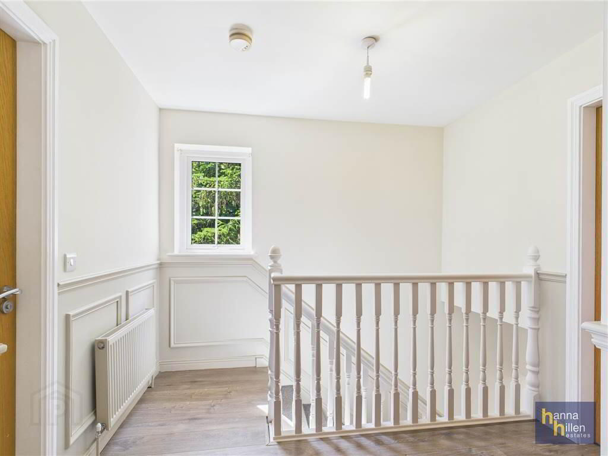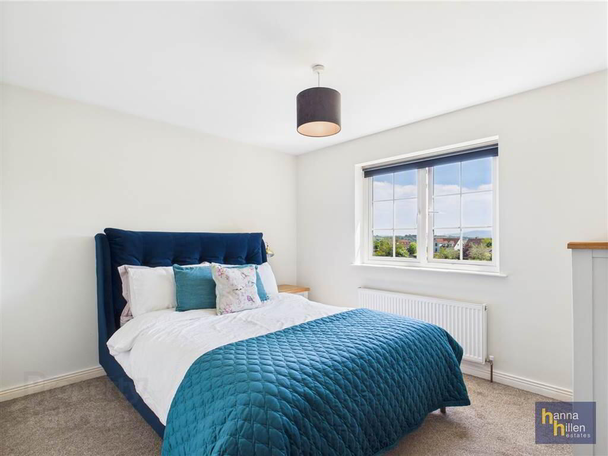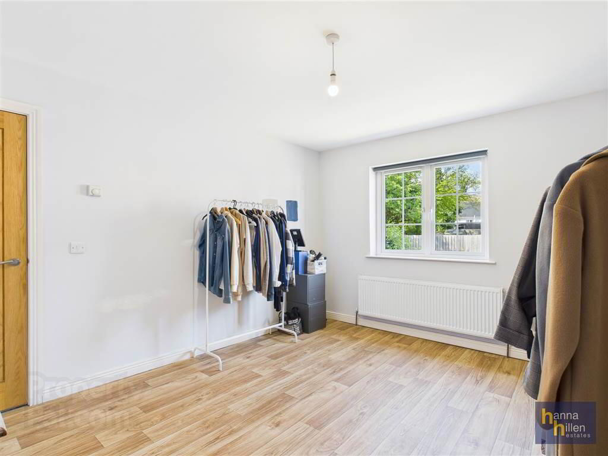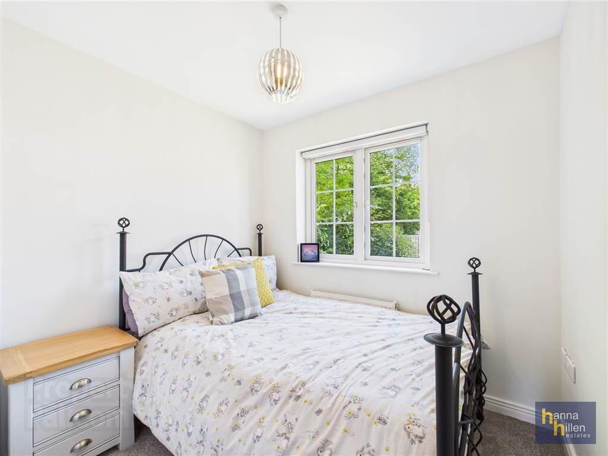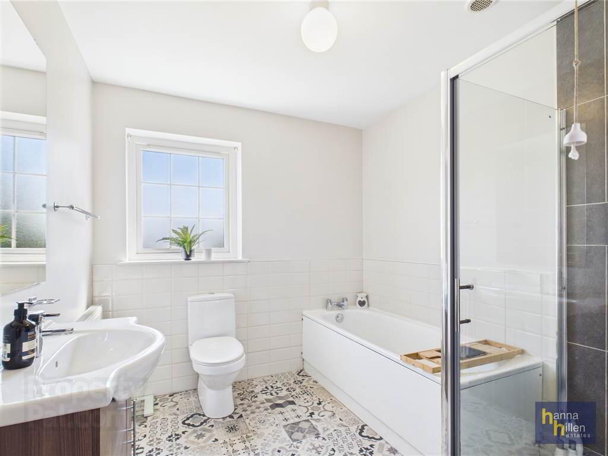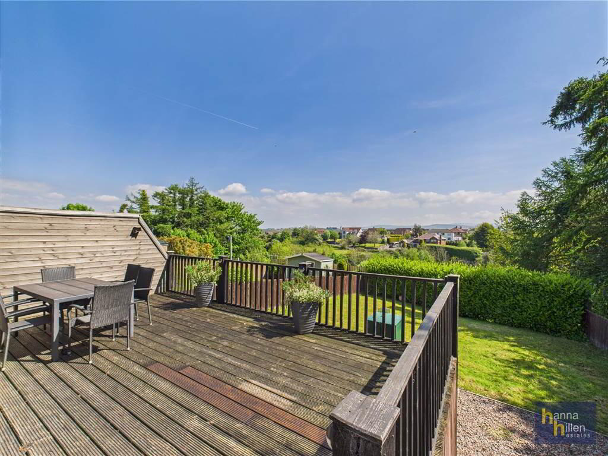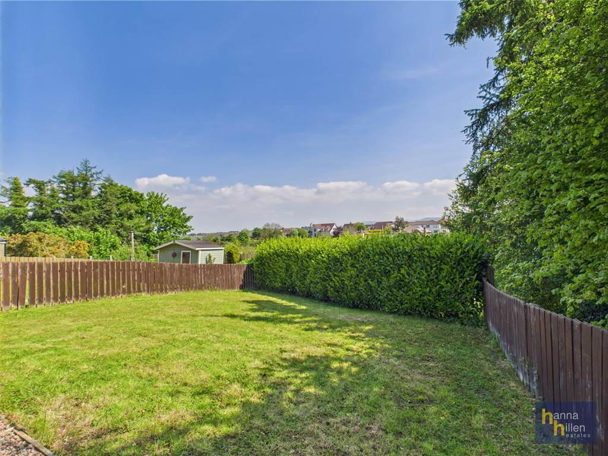43 Chancellors Hall,
Newry, BT35 8UZ
3 Bed Semi-detached House
Guide Price £229,000
3 Bedrooms
1 Reception
Property Overview
Status
For Sale
Style
Semi-detached House
Bedrooms
3
Receptions
1
Property Features
Tenure
Not Provided
Energy Rating
Broadband
*³
Property Financials
Price
Guide Price £229,000
Stamp Duty
Rates
£1,218.72 pa*¹
Typical Mortgage
Legal Calculator
In partnership with Millar McCall Wylie
Property Engagement
Views Last 7 Days
770
Views Last 30 Days
3,773
Views All Time
9,738
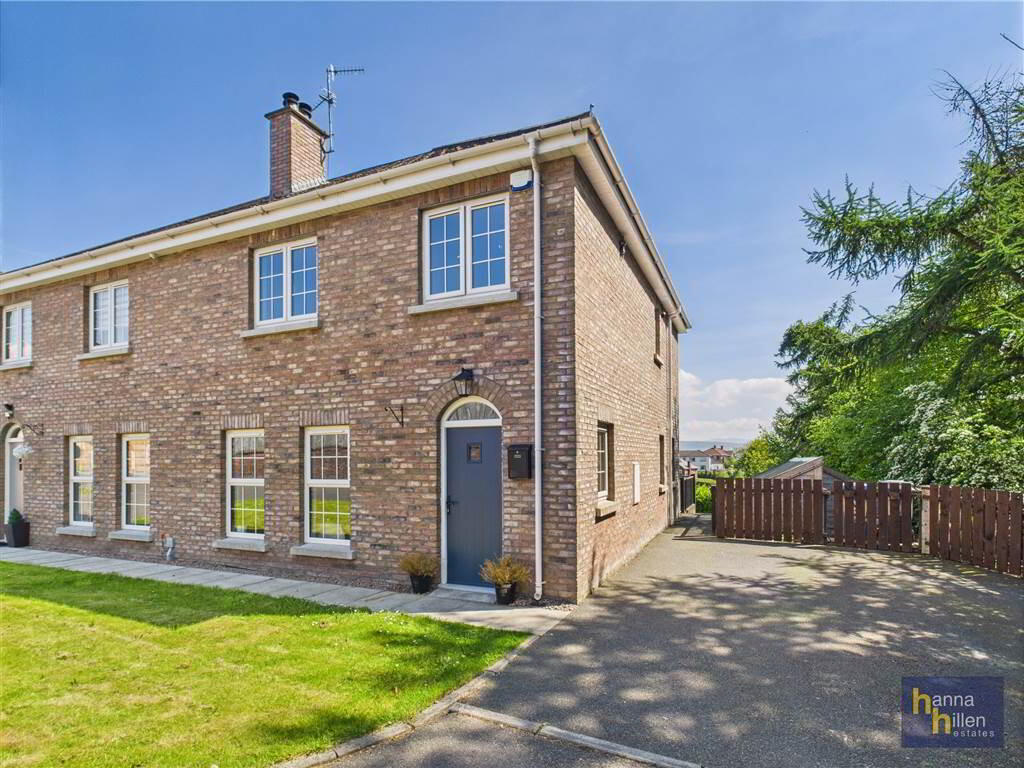
Features
- Semi Detached House
- 1 Reception, 3 Bedrooms, 1 Bathroom
- Oil Fired Central Heating
- Double Glazing
- Decking Area
- Garden to Front & Rear
Ground Floor
- HALLWAY:
- 5.26m x 3.83m (17' 3" x 12' 7")
Telephone point. Feature wall panelling. Tiled floor. - LOUNGE:
- 4.04m x 3.83m (13' 3" x 12' 7")
TV point. Telephone point. Multi burning stove. Radiator. Laminate flooring. - KITCHEN/DINING:
- 4.46m x 3.82m (14' 8" x 12' 6")
High & low level units, tiled between. Integrated hob & oven. Extractor fan. integrated dishwasher. Single drainer stainless steel sink unit. TV point. Radiator. Tiled floor. - UTILITY ROOM:
- 2.17m x 2.06m (7' 1" x 6' 9")
High & low level units. Single drainer stainless steel sink unit. Plumbed for washing machine. Extractor fan. Radiator. Tiled floor. - DOWNSTAIRS WC:
- 0.98m x 2.08m (3' 3" x 6' 10")
White suite. Tiled splash back. Extractor fan. Radiator. Tiled floor.
First Floor
- LANDING:
- 2.76m x 2.41m (9' 1" x 7' 11")
Feature Panelling. Hotpress. Radiator. - BEDROOM (1):
- 4.06m x 2.41m (13' 4" x 7' 11")
To Front: TV point. Built in wardrobe. Radiator. - BEDROOM (2):
- 3.09m x 3.5m (10' 2" x 11' 6")
To Rear: Radiator. - BEDROOM (3):
- 2.98m x 2.44m (9' 9" x 8' 0")
To Front: TV point. Built in wardrobe. Radiator. - BATHROOM:
- 2.68m x 2.44m (8' 10" x 8' 0")
White suite. Tiled walk in shower. Vanity unit under sink. Extractor fan. Part tiled walls. Radiator.
Outside
- Parking. Garden to front & rear. Raised decking area. Garden shed. Outside light & tap.
Directions
Travelling from Bridge Street up the Dublin Road, turn right into Heslips Lne Court. At the end of the road, turn right onto the Chancellors Road. Take next turn right into Chancellors Hall and follow the road to the roundabout. Take the second exit at the roundabout and the property is located in the corner on the right hand side.

Click here to view the 3D tour

