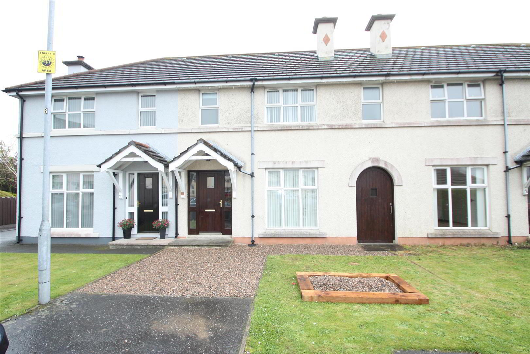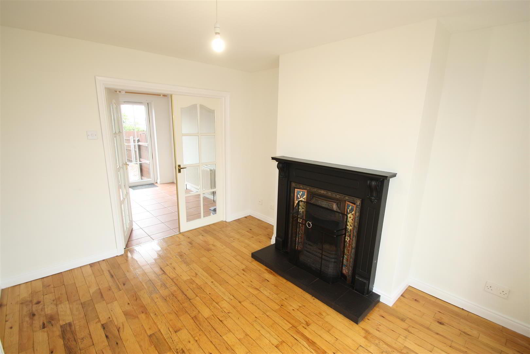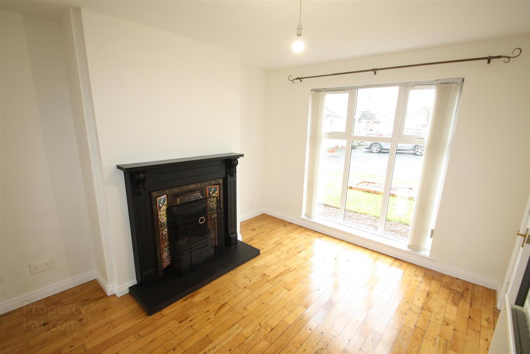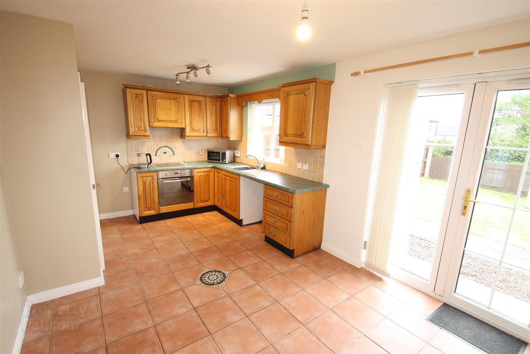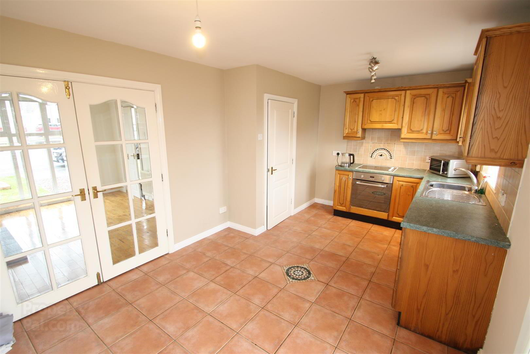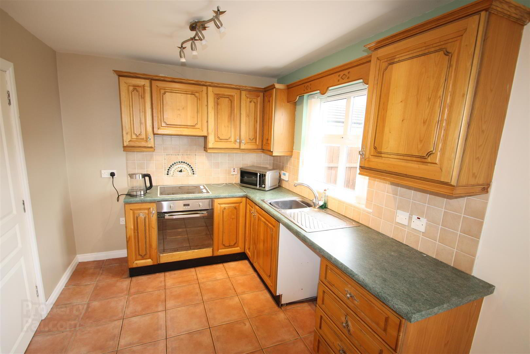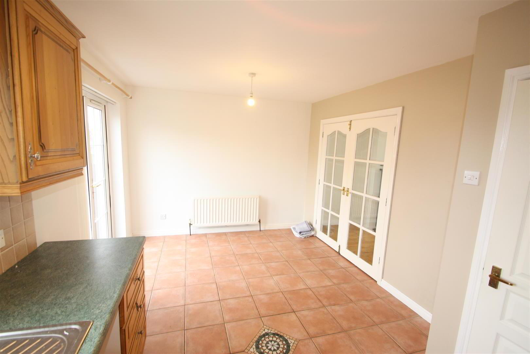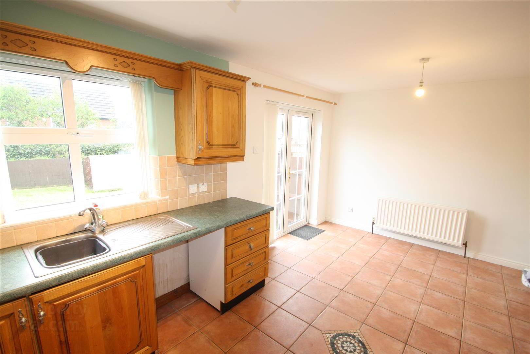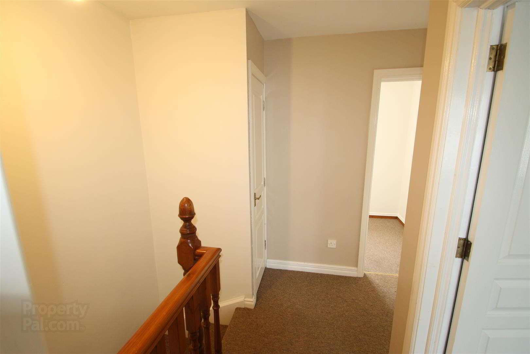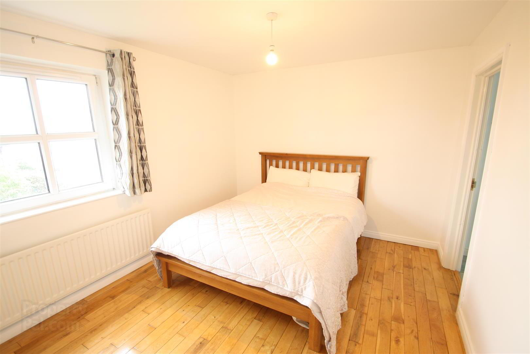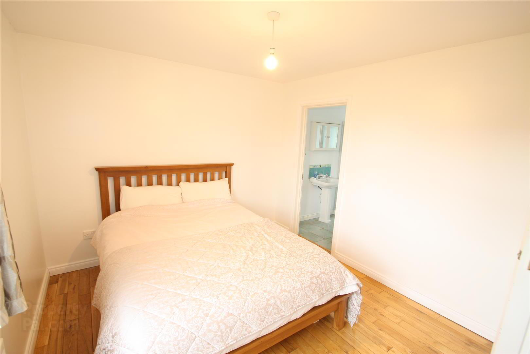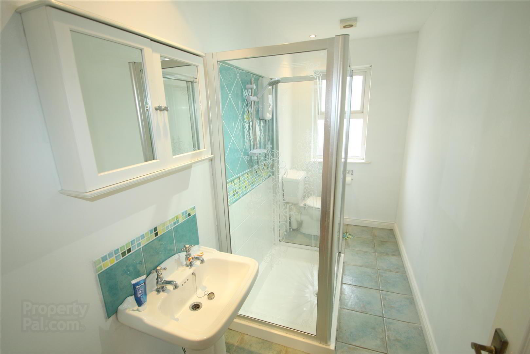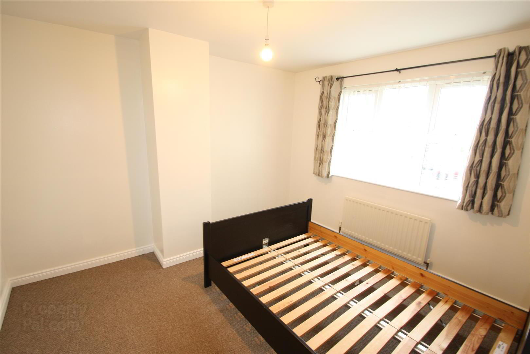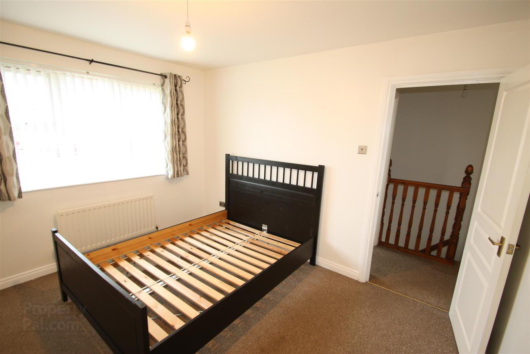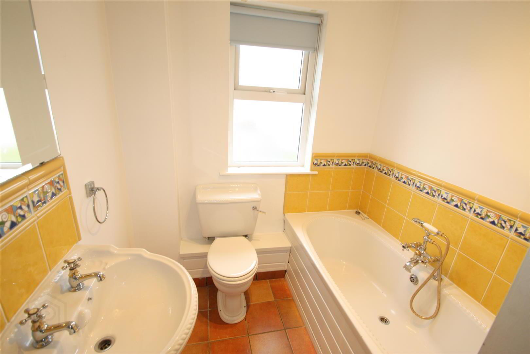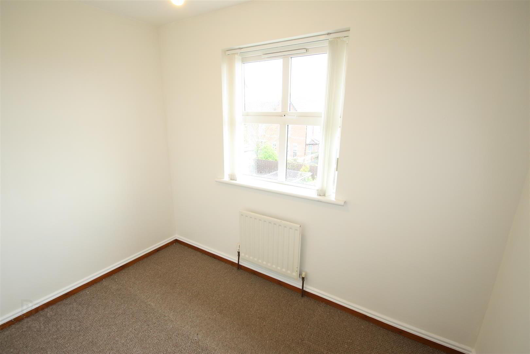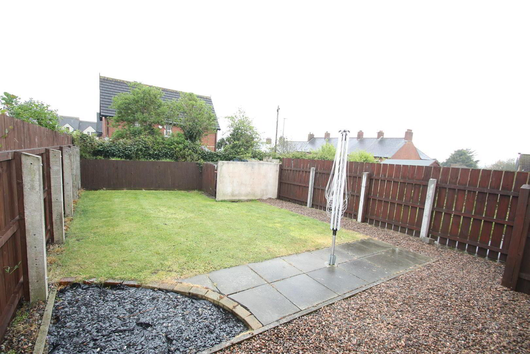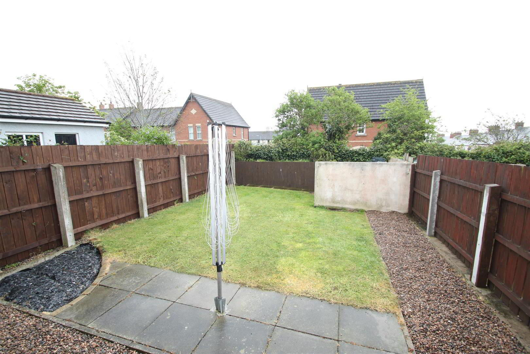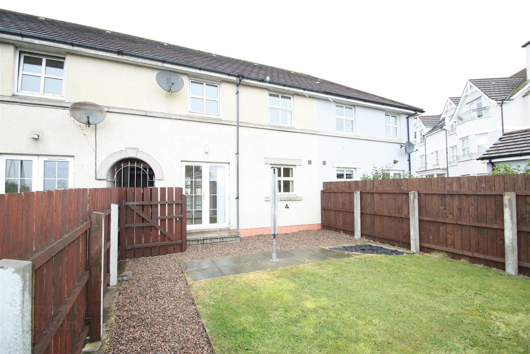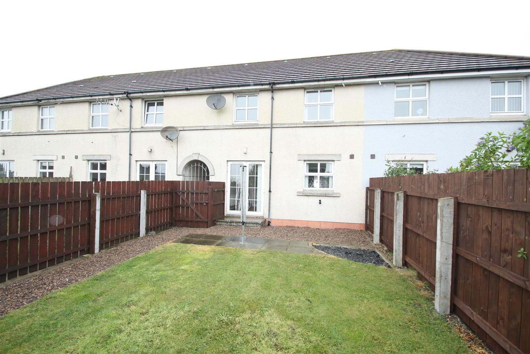43 Carrigard,
Dundrum, Newcastle, BT33 0SG
3 Bed Townhouse
Offers Around £179,950
3 Bedrooms
2 Bathrooms
1 Reception
Property Overview
Status
For Sale
Style
Townhouse
Bedrooms
3
Bathrooms
2
Receptions
1
Property Features
Tenure
Freehold
Energy Rating
Broadband
*³
Property Financials
Price
Offers Around £179,950
Stamp Duty
Rates
£939.43 pa*¹
Typical Mortgage
Legal Calculator
In partnership with Millar McCall Wylie
Property Engagement
Views Last 7 Days
661
Views Last 30 Days
2,667
Views All Time
10,742
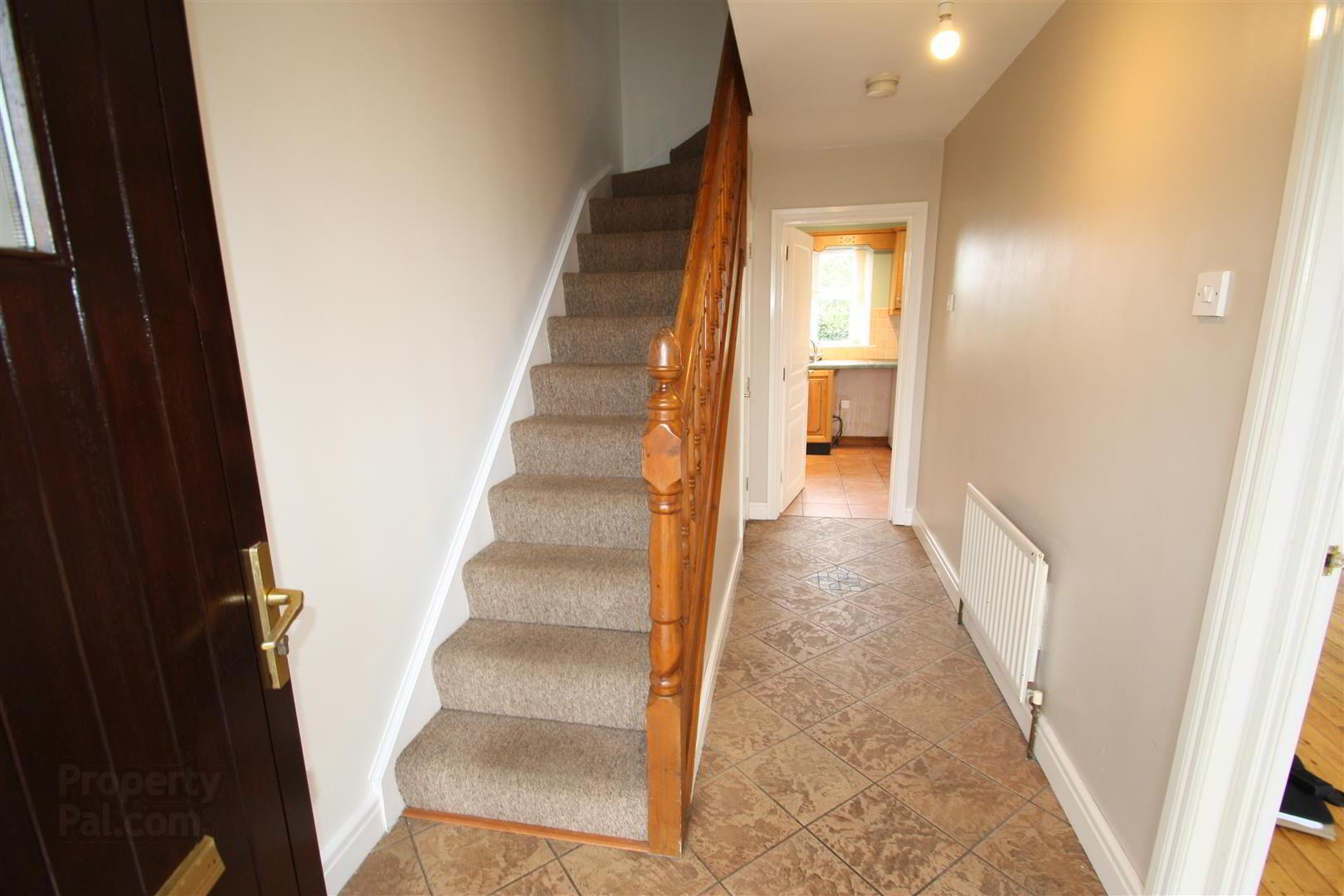
Additional Information
- Mid Terrace
- Three Bedrooms
- Master Bedroom Ensuite
- Lounge
- Kitchen with dining area
- Enclosed rear garden
The property features lounge, kitchen with a spacious dining area, and three bedrooms, including a master with en-suite facilities. A family bathroom completes the upstairs accommodation.
Outside, you'll find a fully enclosed rear garden laid in lawn with a low-maintenance pebbled area—perfect for relaxing or entertaining.
Ideally situated within walking distance of Dundrum’s popular restaurants, local shops, and scenic shoreline, this home is also conveniently located for commuting to Newcastle, Ballynahinch, Castlewellan, and Downpatrick.
- Entrance Hall 4.01m x 1.98m (13'2" x 6'6")
- Two windows to rear, Storage cupboard, stairs, two doors. Tiled floor.
- Living Room 3.56m x 3.10m (11'8" x 10'2")
- Window to rear, Decorative fireplace, double door, Wooden floor. door to:
- Kitchen/Diner 3.05m x 5.18m (10'0" x 17'0")
- High and low level units with integrated oven and hob, stainless steel sink unit. Tiled floor. Recess for washing machine. Patio doors the rear. Window to front, double door, door to:
- Landing 2.09m x 2.90m (6'10" x 9'6")
- Door to:
- Hotpress 0.73m x 0.81m (2'5" x 2'8")
- Bedroom 1 3.05m x 3.66m (10'0" x 12'0")
- Window to front, door to:
- En-suite 3.66m x 1.40m (12'0" x 4'7")
- Shower cubicle with electric shower, pedestal wash hand basin and low flush w.c. Tiled floor and tiled at splashback. Window to rear, door to:
- Bedroom 2 3.66m x 3.12m (12'0" x 10'3")
- Window to rear, door to:
- Bathroom 1.63m x 1.93m (5'4" x 6'4")
- White panelled bath with middle taps with hand shower over, low flush w.c., pedestal wash hand basin. Window to rear, door to:
- Bedroom 3 1.83m x 2.90m (6'0" x 9'6")
- Window to front, door to:
- Outside
- Enclosed rear garden laid out in lawn with pebbled area and paved area. Pvc oil tank.


