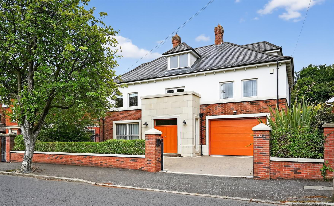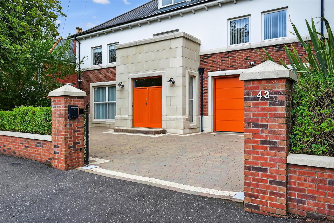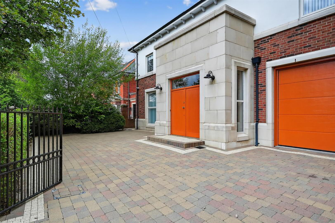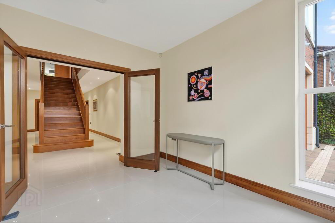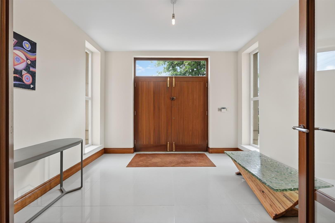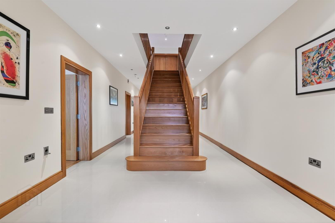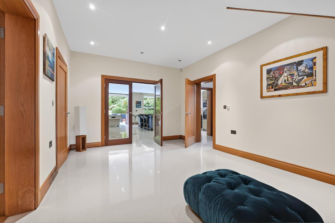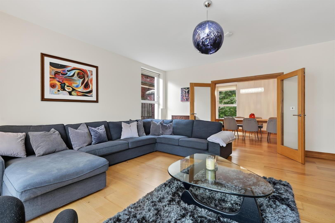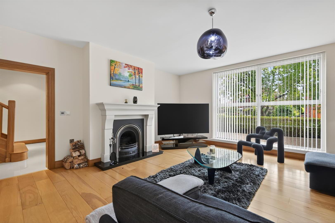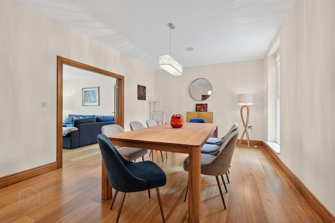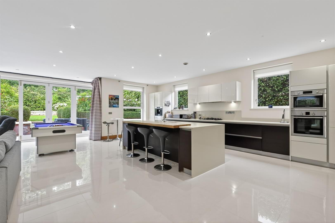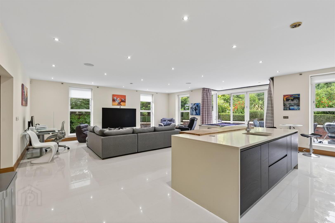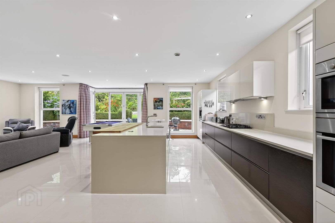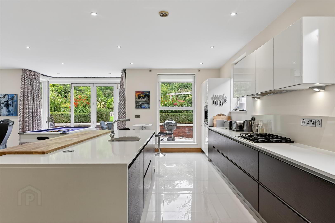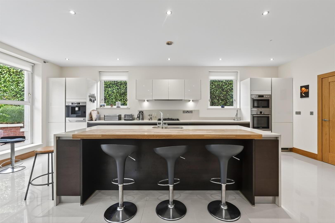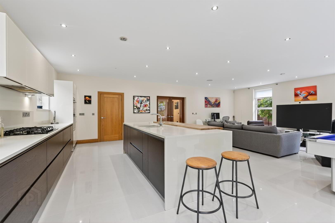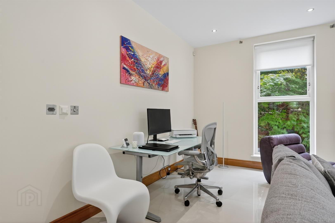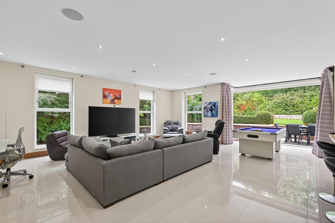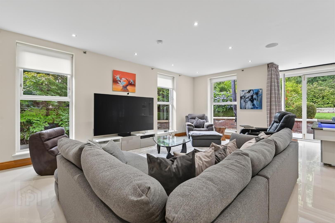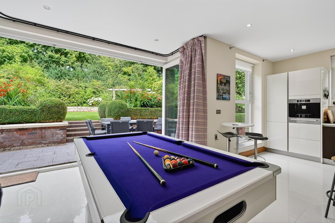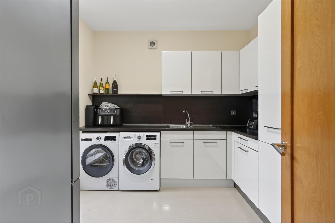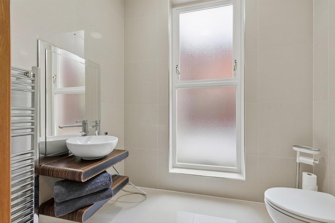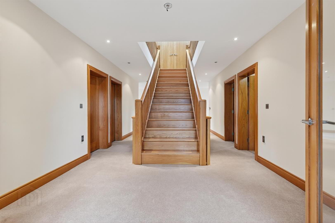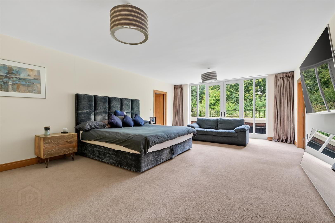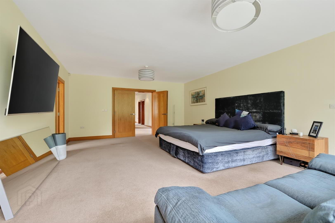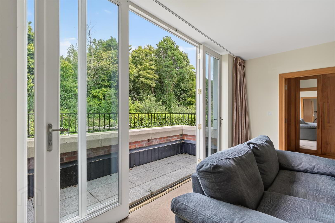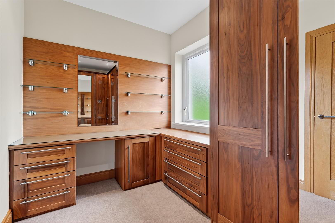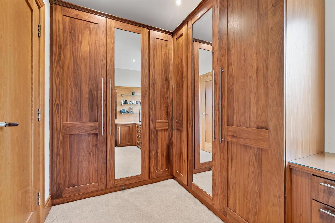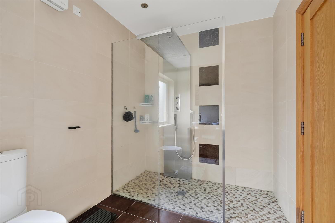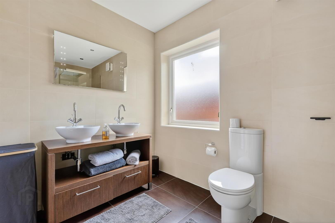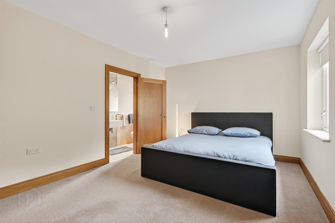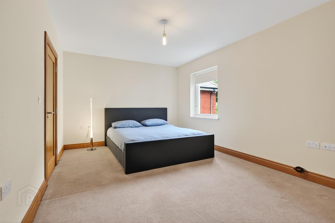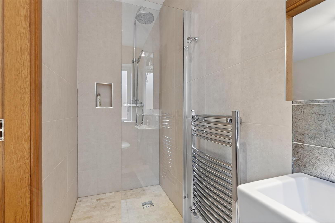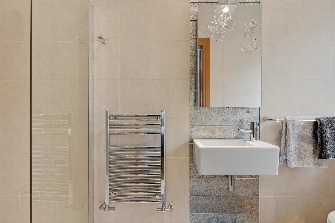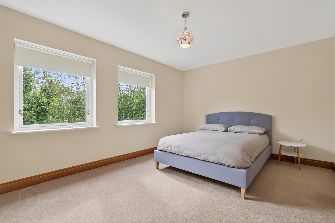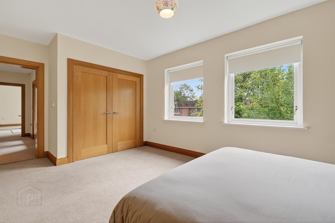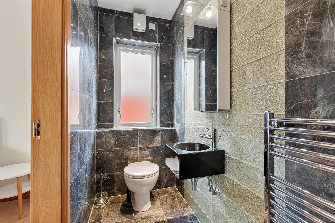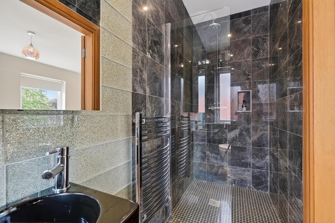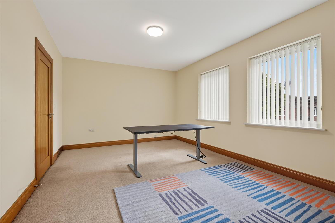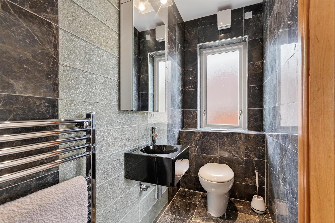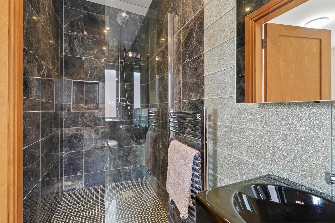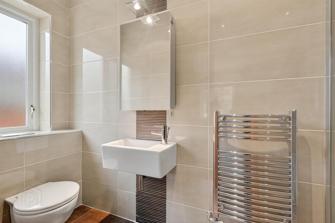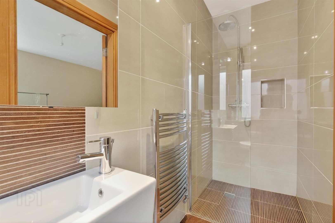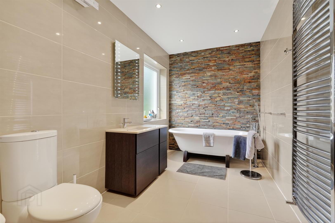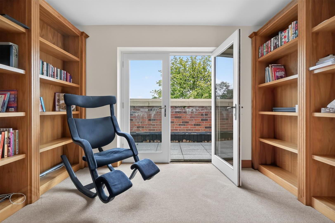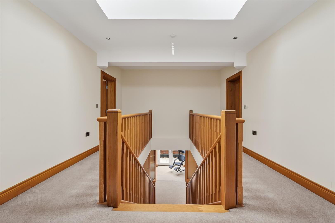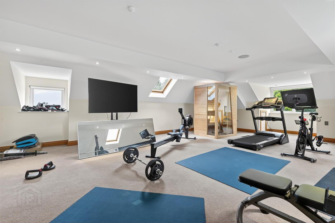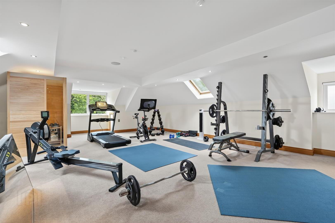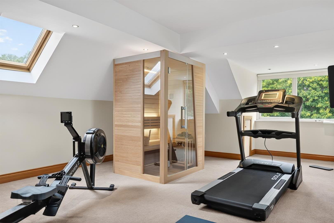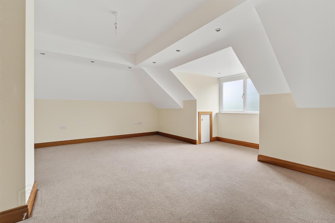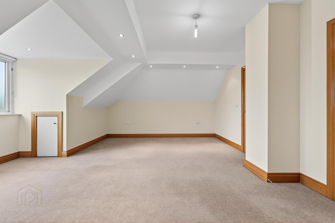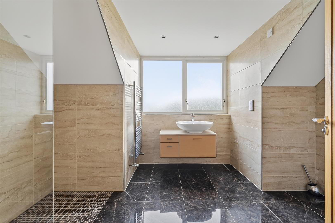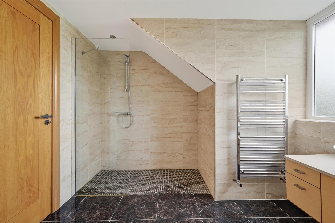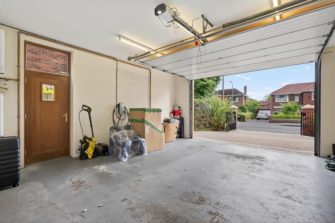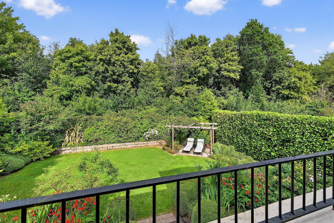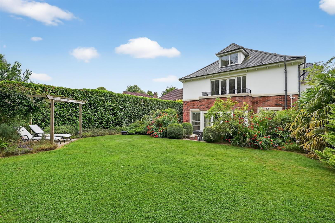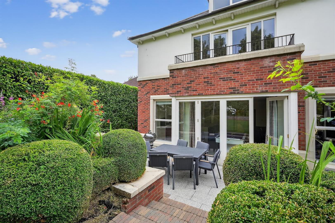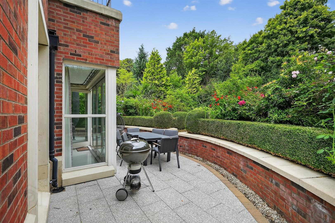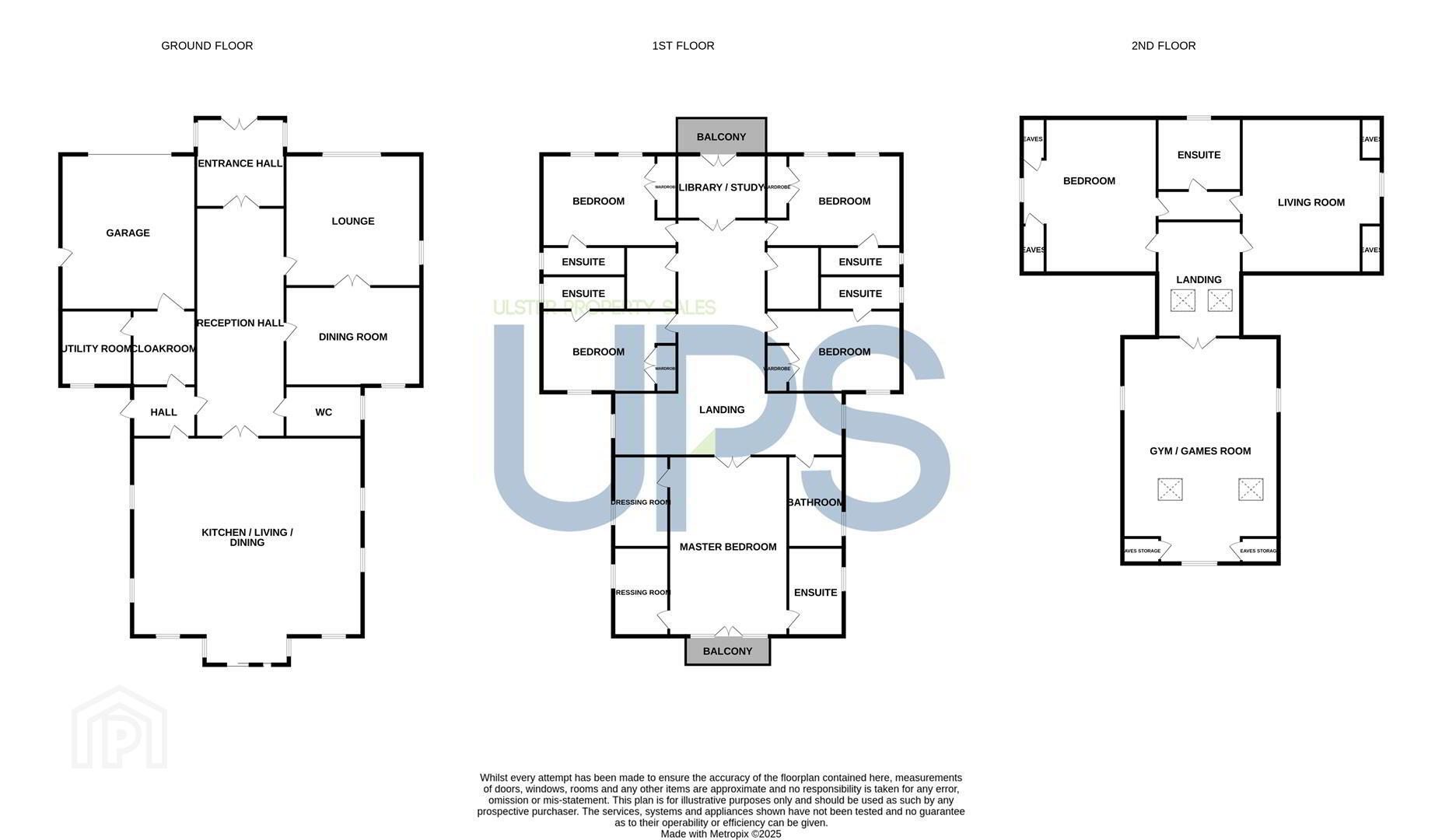43 Bristow Park,
Belfast, BT9 6TG
6 Bed Detached House
Offers Over £1,600,000
6 Bedrooms
7 Bathrooms
5 Receptions
Property Overview
Status
For Sale
Style
Detached House
Bedrooms
6
Bathrooms
7
Receptions
5
Property Features
Tenure
Leasehold
Energy Rating
Broadband Speed
*³
Property Financials
Price
Offers Over £1,600,000
Stamp Duty
Rates
£3,837.20 pa*¹
Typical Mortgage
Legal Calculator
In partnership with Millar McCall Wylie
Property Engagement
Views Last 7 Days
1,139
Views Last 30 Days
5,732
Views All Time
16,010
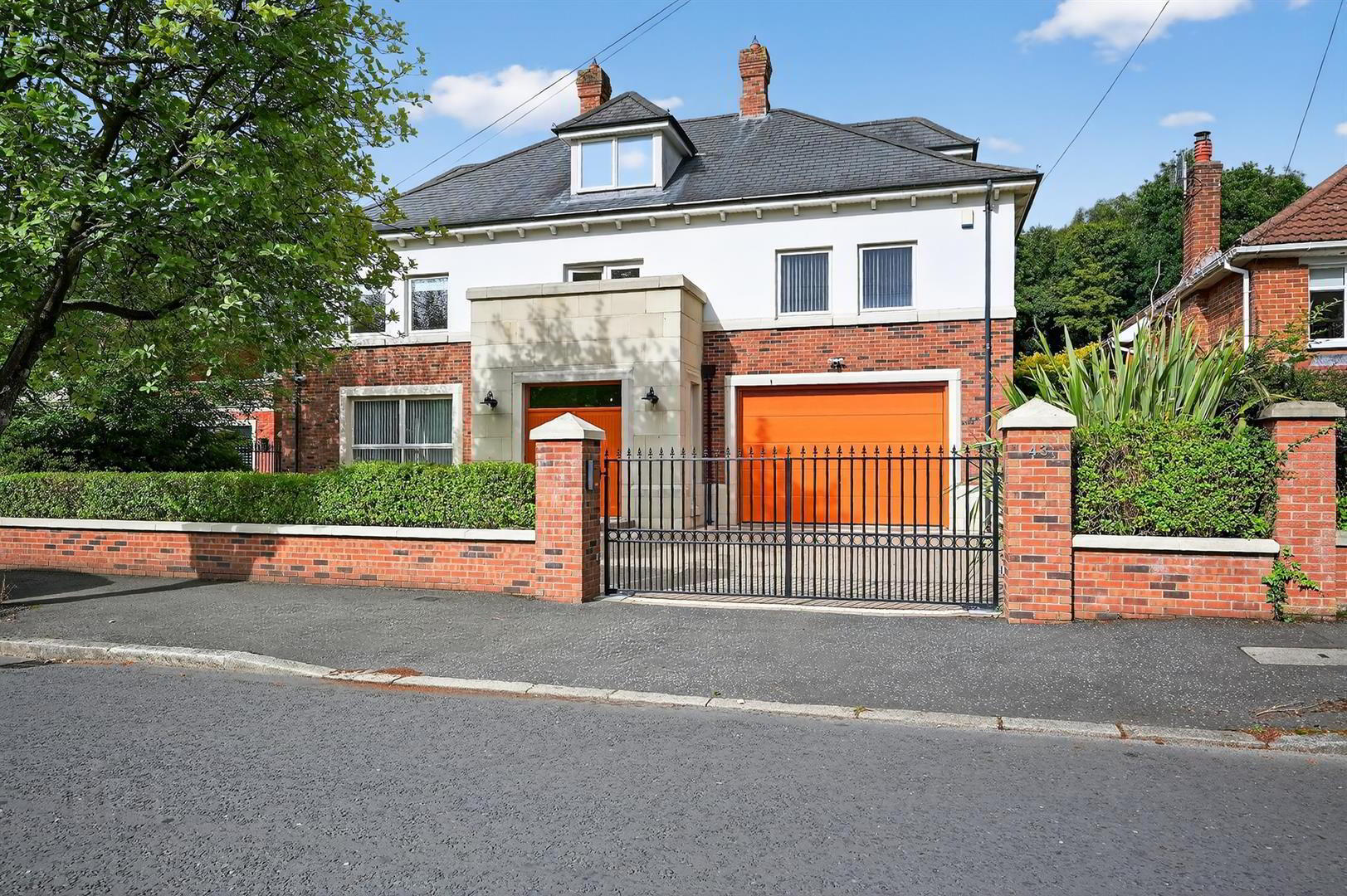
Additional Information
- One-of-a-Kind Exceptional Residence, Built in 2008, Extending to c.6,100 Sq Ft in One of Malone's Most Prestigious Locations
- Generous Master Bedroom Suite With Balcony Overlooking Rear Garden, Double Dressing Room & Luxury Ensuite, Six Further Bedrooms (Five With Luxury Tiled Ensuite Shower Rooms)
- Large Entrance Vestibule Leading to Magnificent Grand Reception Hall Featuring Solid Oak Staircase
- First Floor Study/Library Leading To Balcony Overlooking Front Garden
- Drawing Room With Solid Oak Flooring & Stone Fireplace With Double Doors To Dining Room
- Beautiful Family Bathroom Suite Featuring Designer Tiling To Walls And Floor
- German Kitchen Incorporating An Excellent Range Of High And Low Level Unit & Granite Work Surfaces Open Plan To Living / Dining
- Second Floor Comprising Bedroom, Living Room, Shower Room & Games Room / Gym
- Spacious Double Integral Garage with Electric Doors and Tesla Charger
- Private Rear Garden with Extensive Paving, Landscaping and Immaculate Lawn
The internal accommodation comprises an entrance vestibule leading to a grand reception hall, a formal lounge flowing into the dining room, a magnificent open-plan kitchen/living/dining area, utility room, cloakroom, and guest WC. On the first floor, there are four generous bedrooms, all with luxury en-suite shower rooms. The master suite features two fully-fitted dressing rooms, a balcony with Bombay stone/brick wall overlooking the garden, and a deluxe en-suite. A beautifully appointed family bathroom and a private library/study fitted with extensive solid timber built-in bookshelves and south facing balcony with Bombay stone/brick wall complete the level. The second floor offers a self-contained guest suite (including bedroom and living room) with its own luxury shower room, alongside a gym/games room.
The property is further enhanced by a private rear garden with extensive paving, landscaping and immaculate lawn, backing onto mature trees, with direct, private access to playing fields and walking trails. The electric-gated Pavior driveway provides ample parking and leads to a double integral garage with an electric vehicle charger and twin gas boilers.
Within walking-distance to leading primary and grammar schools, leisure facilities, arterial routes and the many cafés and restaurants of the Lisburn Road, this is a rare opportunity to acquire a home of such scale, privacy and calibre in Malone.
- THE ACCOMMODATION COMPRISES
- ON THE GROUND FLOOR
- ENTRANCE
- Solid timber double doors. Porcelain tiled floor, glazed double doors leading to:
- RECEPTION HALL
- Porcelain tiled floor.
- DRAWING ROOM 5.64 x 5.56 (18'6" x 18'2")
- Feature fireplace with cast iron insert & granite hearth, solid oak floor.
- DINING ROOM 5.64 x 3.86 (18'6" x 12'7")
- KITCHEN / LIVING / DINING 9.52 x 7.49 at widest points (31'2" x 24'6" at wid
- Luxury German fitted kitchen incorporating range of high and low level units, granite work surfaces and splashback, extensive matching island unit, 1.5 bowl stainless steel sink unit with matching granite drainer and work top, solid oak breakfast bar area, extensive range of integrated appliances including Bosch oven, microwave, gas hob, coffee machine, extractor fan, dishwasher, fridge / freezer, porcelain tiled floor, double glazed sliding doors leading to rear garden.
- UTILITY ROOM 3.1 x 2.84 (10'2" x 9'3")
- Extensive range of high and low matching German fitted units, single drainer stainless sink unit, timber work surfaces, porcelain tiled floor.
- CLOAKROOM 3.1 x 2.84 (10'2" x 9'3")
- Built in cupboards, porcelain tiled floor. Door to garage.
- W.C
- Low flush W.C, circular ceramic mounted sink unit, porcelain tiled floor, fully tiled walls, chrome heated towel rail.
- ON THE FIRST FLOOR
- Accessed via solid oak staircase.
- MASTER BEDROOM 7.49 x 4.93 (24'6" x 16'2")
- Double glazed timber doors leading to balcony with Bombay stone/brick wall over looking rear garden.
- DRESSING ROOM 3.71 x 2.21 (12'2" x 7'3")
- Extensive range of built in mirror fronted robes, dressing table and drawers, built in shelves.
- DRESSING ROOM 3.71 x 2.21 (12'2" x 7'3")
- Extensive range of built in mirror fronted robes, dressing table and drawers, built in shelves.
- EN-SUITE SHOWER ROOM
- Wet room shower area with Porcelanosa stainless steel shower unit, vanity unit with his and hers ceramic circular sink units, low flush W.C, fully tiled walls & floor, heated chrome towel rail.
- BEDROOM TWO 5.64 x 3.45 (18'6" x 11'3")
- Extensive double built in robes with lighting.
- EN-SUITE SHOWER ROOM
- Fully tiled wet room shower area with stainless steel shower unit, ceramic sink with feature splash back tiling and mirrored cabinet, chrome heated towel rail.
- BEDROOM THREE 5.64 x 3.56 (18'6" x 11'8")
- Extensive double built in robes with lighting.
- EN-SUITE SHOWER ROOM
- Fully tiled wet room shower area with stainless steel shower unit, ceramic sink with feature splash back tiling and mirrored cabinet, chrome heated towel rail.
- BEDROOM FOUR 5.64 x 3.56 (18'6" x 11'8")
- Extensive double built in robes with lighting.
- EN-SUITE SHOWER ROOM
- Fully tiled wet room shower area with stainless steel shower unit, ceramic sink with feature splash back tiling and mirrored cabinet, chrome heated towel rail.
- BEDROOM FIVE 5.64 x 3.45 (18'6" x 11'3")
- Extensive double built in robes with lighting.
- EN-SUITE SHOWER ROOM
- Fully tiled wet room shower area with stainless steel shower unit, ceramic sink with feature splash back tiling and mirrored cabinet, chrome heated towel rail.
- BATHROOM
- White suite comprising mounted roll top bath with contemporary shower attachment, vanity unit with ceramic sink and wall mounted mirror, low flush W.C, feature quarry stoned tiled wall, heated chrome towel rail.
- LIBRARY / STUDY 3.66 x 2.11 (12'0" x 6'11")
- Extensive solid timber built in bookshelves, double glazed timber doors to balcony with Bombay stone/brick wall.
- ON THE SECOND FLOOR
- Accessed via solid oak staircase.
- GAMES ROOM / GYM 9.4 x 6.3 (30'10" x 20'8")
- Storage into eaves.
- BEDROOM 6.3 x 4.8 (20'8" x 15'8")
- Storage into eaves.
- LIVING ROOM 6.3 x 4.8 (20'8" x 15'8")
- Storage into eaves.
- SHOWER ROOM
- Large walk in wet room shower area, vanity unit with circular ceramic sink unit, low flush W.C, ceramic tiled floor and walls, heated chrome towel rail.
- OUTSIDE
- Remote control double entrance gates to paviour parking and turning area to front, landscaped bedded areas with border brick wall. Extensive paved rear sun terrace leading to beautifully landscaped rear garden in lawns with flower beds, paved lounging area with pergola and double power sockets and tap. Mature trees, shrubbery / hedges, rasied flower bed, double fencing and gates access to palying fields and trails. 4x Google Nest CCTV with double spotlights.
- INTEGRAL GARAGE 5.99 x 5.44 (19'7" x 17'10")
- Remote control up and over door, power & light. Tesla charger, shelving, twin gas boilers.


