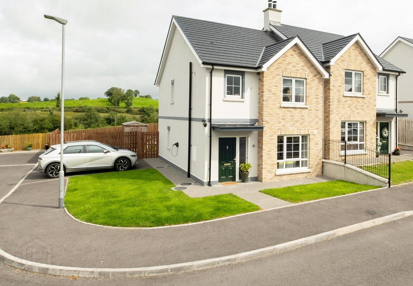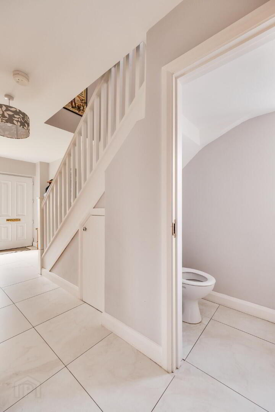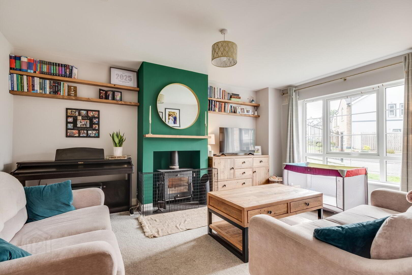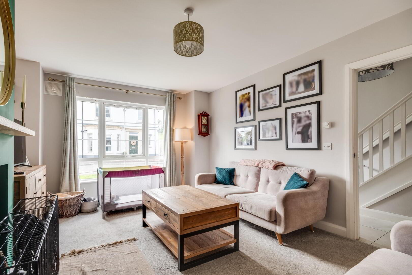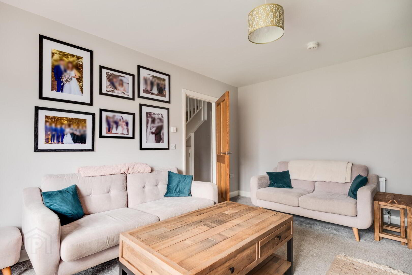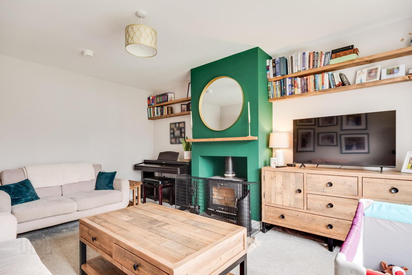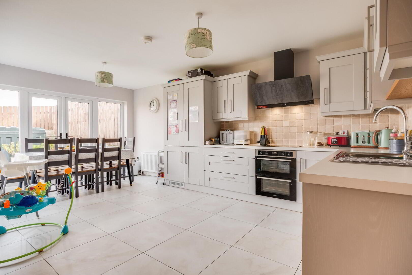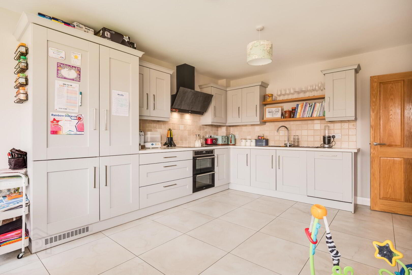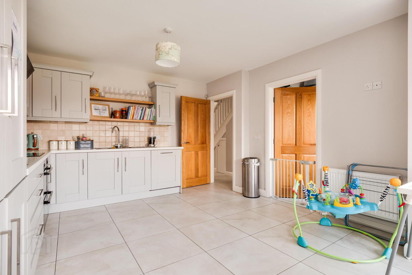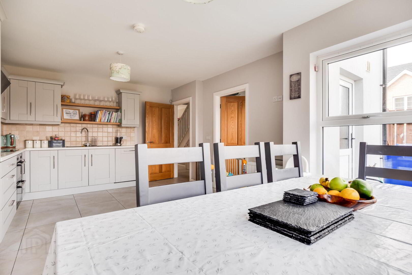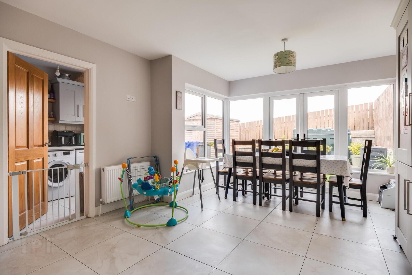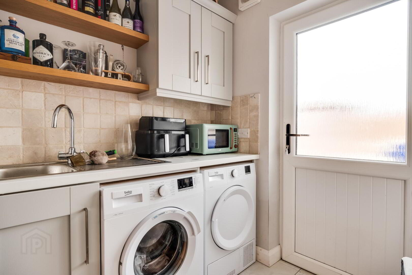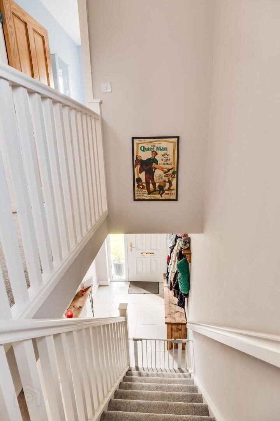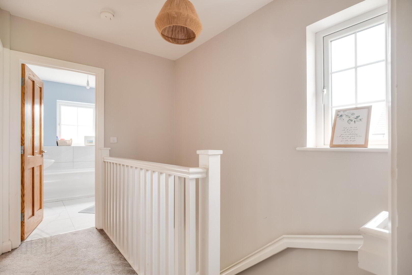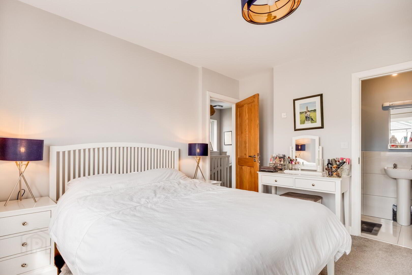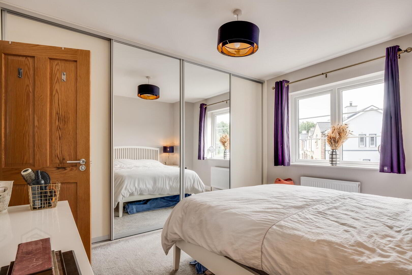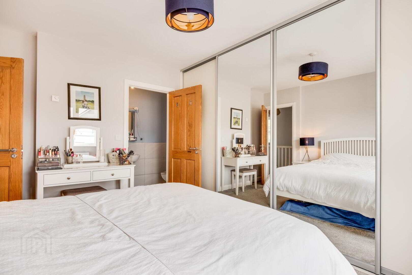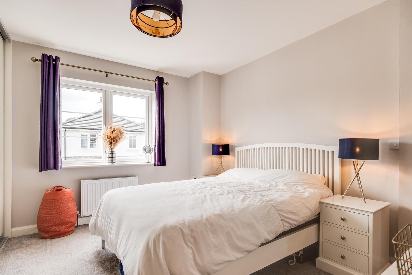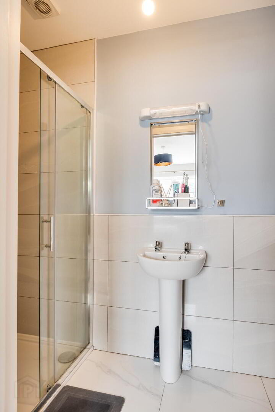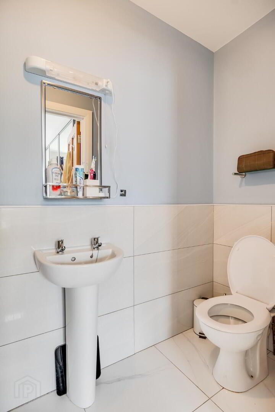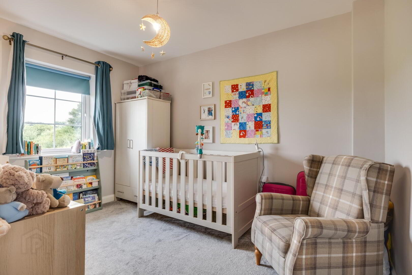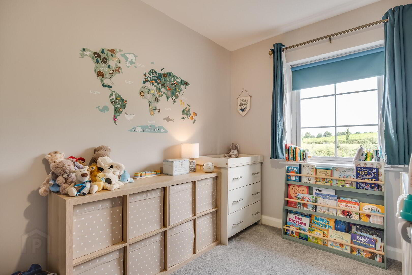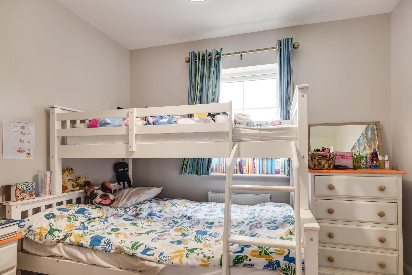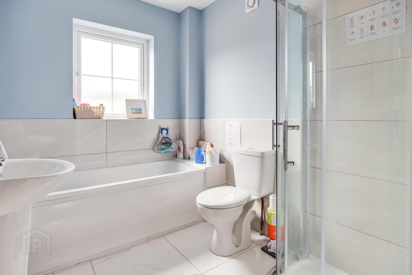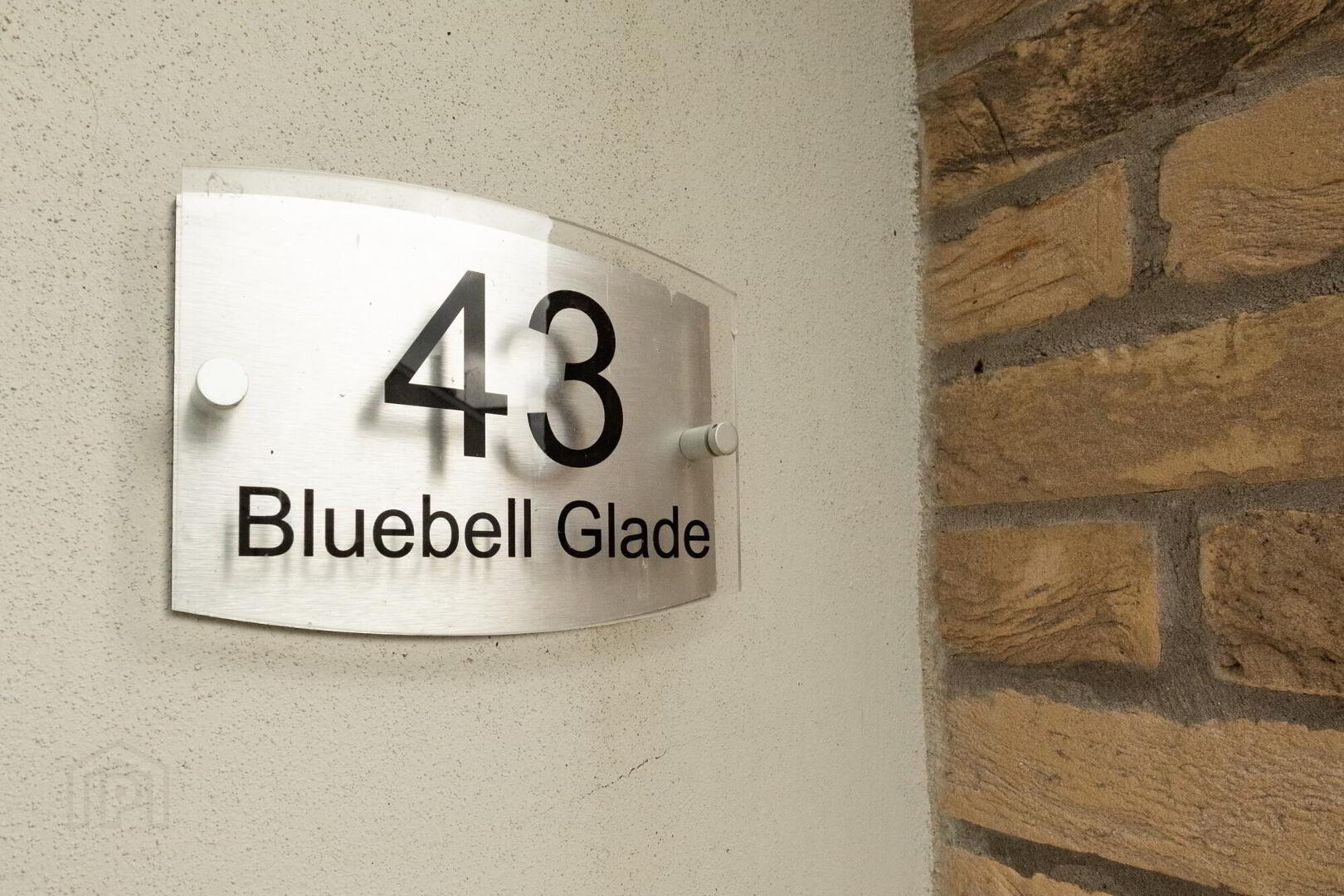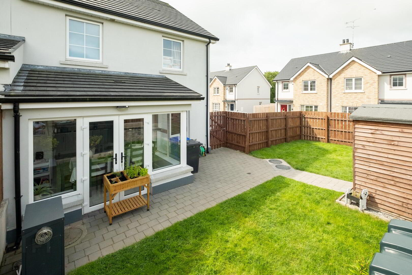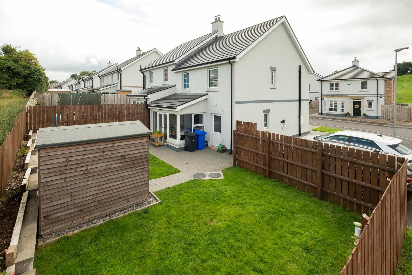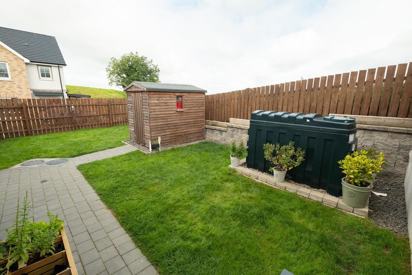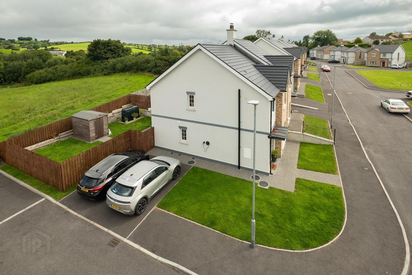43 Bluebell Glade,
Lisbellaw, BT94 5FU
3 Bed Semi-detached House
Guide Price £185,000
3 Bedrooms
2 Bathrooms
1 Reception
Property Overview
Status
For Sale
Style
Semi-detached House
Bedrooms
3
Bathrooms
2
Receptions
1
Property Features
Tenure
Not Provided
Energy Rating
Heating
Oil
Property Financials
Price
Guide Price £185,000
Stamp Duty
Rates
£967.60 pa*¹
Typical Mortgage
Legal Calculator
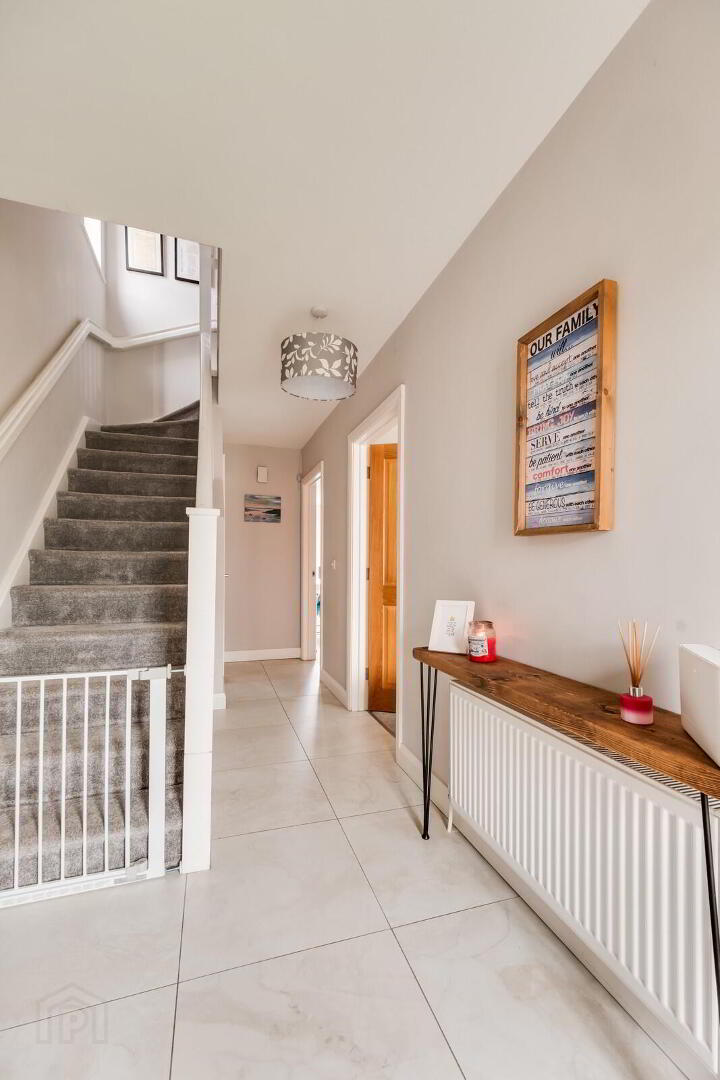
Additional Information
- Oil Fired Central Heating
- PVC Double Glazing
- Generous Sized Main Living Room
- Superb Open Plan Kitchen/Dining Area
- Opens Out Onto Fully Enclosed And Private Rear Garden
- Immaculately Presented Throughout
- Stunning Interior
- Within Walking Distance Of Lisbellaw Village
- Just Off The Main A4 Belfast Road
- Easy Commuting Distance From Enniskillen Town
- Perfect First Time Buyer Home Just Ready To Walk Into
A Pristine Semi-Detached Residence On Choice Corner Position Within Sought After Development, Convenient To Main Belfast Road And Easy Commuting Distance From Enniskillen
This fabulous semi-detached residence is situated within the very popular Bluebell Glade development, just off the A4 Road on the outskirts of Lisbellaw.
The property offers wonderfully spacious and naturally bright living accommodation throughout, pristinely presented and finished off by its current owners on a choice corner position with a good degree of rear privacy.
Viewing of this outstanding semi is considered essential to appreciate the many fine features it has to offer.
ACCOMMODATION COMPRISES
Ground Floor
Entrance Hall: 19’0 x 6’6
With PVC exterior door, side glazing, storage under stairs, dimmer switch control, tiled floor.
Separate Toilet Compartment: 5’11 x 3’0
Including wc and wash hand basin, tiled floor.
Living Room: 16’5 x 12’0
With open fireplace incorporating woodburning stove, timber mantelboard, slate hearth, TV point.
Open Plan Kitchen/Dining Area: 19’0 x 12’8
With modern kitchen incorporating 1 ½ bowl, stainless steel sink unit, full range of high and low level cupboards, electric hob and oven, extractor hood, integrated fridge freezer and dishwasher, tiled floor, glazed area overlooking private rear garden, double doors accessing rear garden.
Utility Room: 7’6 x 5’11
With stainless steel sink unit, high and low level cupboards, tiled in between, plumbed for washing machine, PVC exterior door, tiled floor.
First Floor
Landing Area: 9’5 x 3’1
With hotpress
Master Bedroom: 13’2 x 10’0
With built in sliderobes.
Ensuite Facility: 8’8 x 3’2
With step in shower cubicle, electric shower fitting, wc and wash hand basin, half tiled walls, shaver light, tiled floor.
Bedroom (2): 12’1 x 11’10
Bedroom (3): 9’9 x 9’0
Bathroom & wc combined: 8’1 x 6’5
With 3 piece suite, step in shower cubicle with thermostatically controlled shower fitting, half tiled walls, tiled floor.
Outside:
Garden to front, side and rear. Fully enclosed to rear with good privacy, paved area to rear, PVC oil tank and oil fired boiler. Tarmac driveway/parking area to side for 2 No vehicles. Electric car charger to side.
Viewing Strictly By Appointment Only Through Selling Agent On 028 66320456


