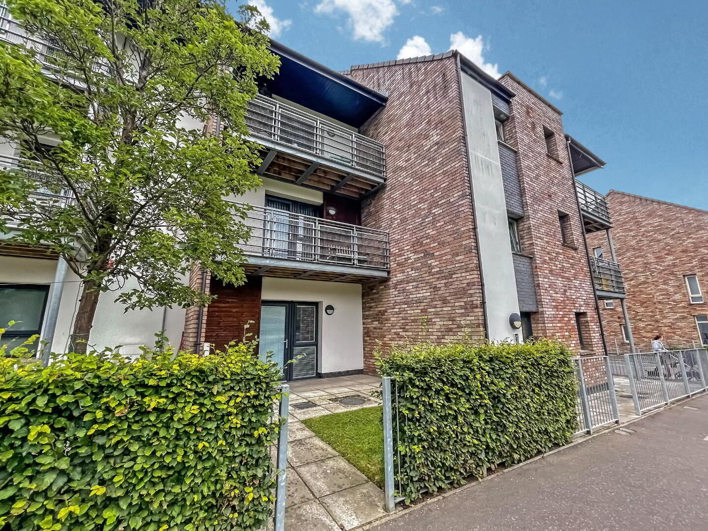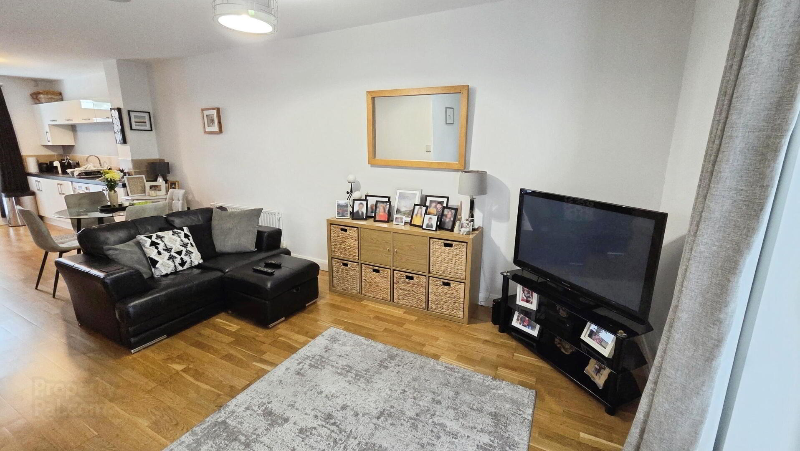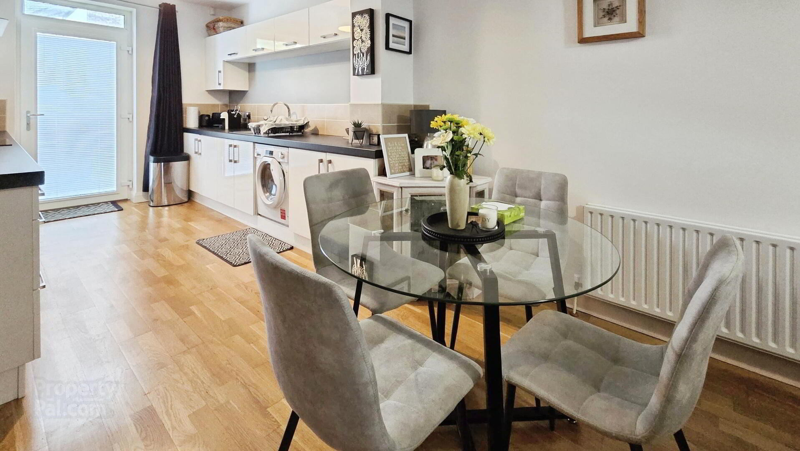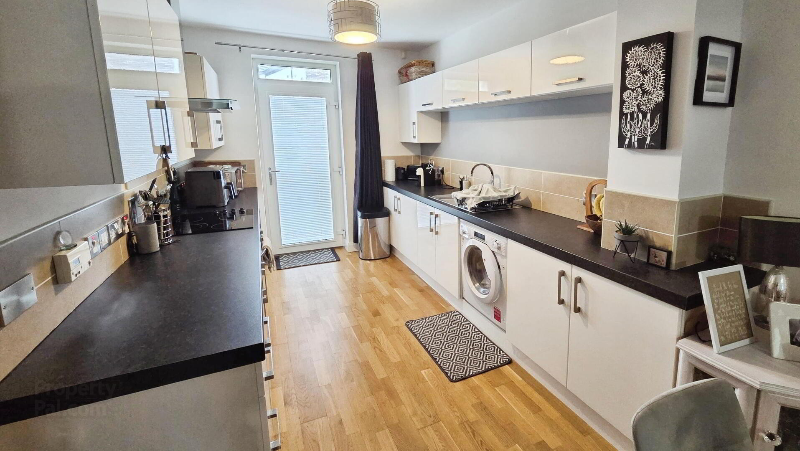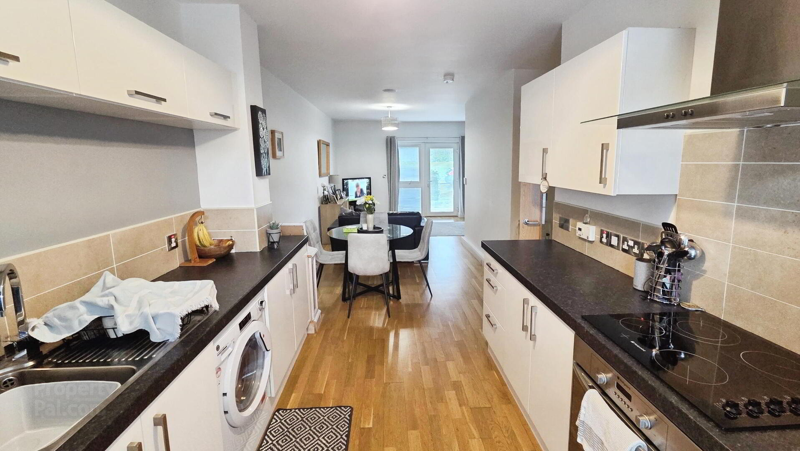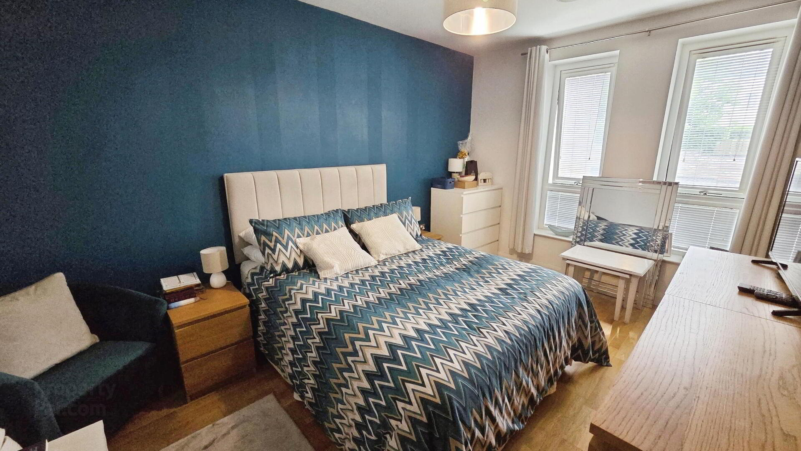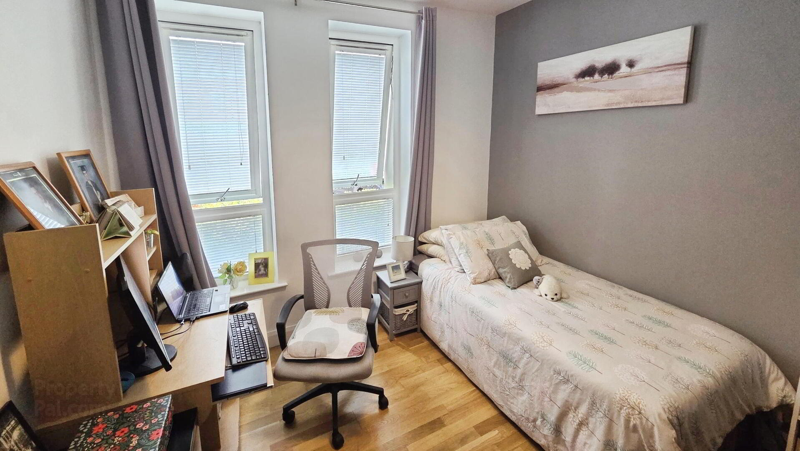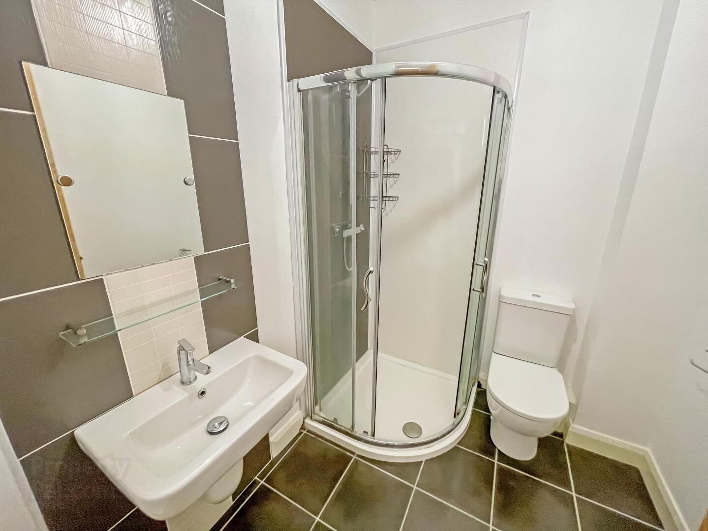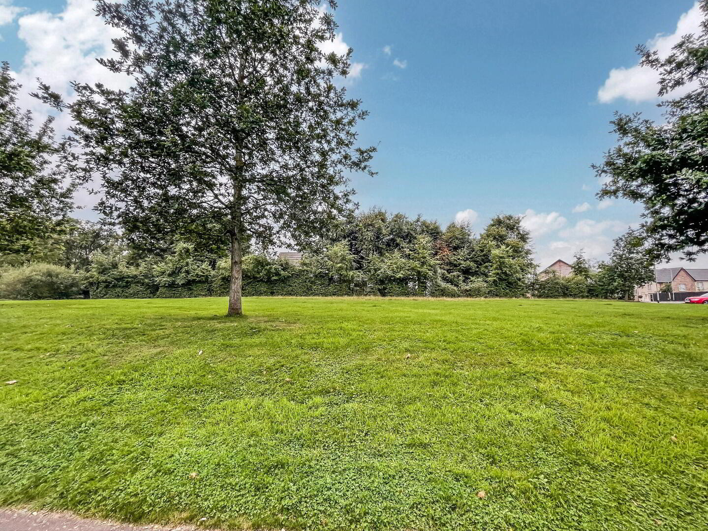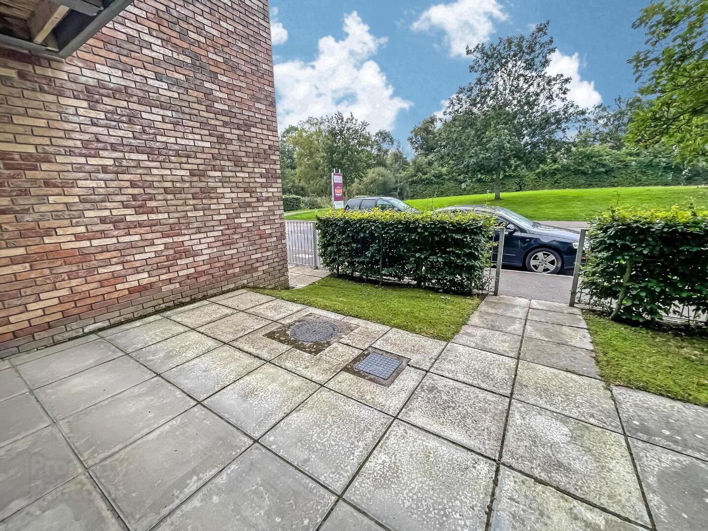43 Badgers Lane,
Lisburn, BT28 2ZH
2 Bed Ground Floor Flat
Offers Around £125,000
2 Bedrooms
1 Bathroom
1 Reception
Property Overview
Status
For Sale
Style
Ground Floor Flat
Bedrooms
2
Bathrooms
1
Receptions
1
Property Features
Tenure
Not Provided
Energy Rating
Heating
Gas
Broadband
*³
Property Financials
Price
Offers Around £125,000
Stamp Duty
Rates
£818.82 pa*¹
Typical Mortgage
Legal Calculator
Property Engagement
Views All Time
1,055
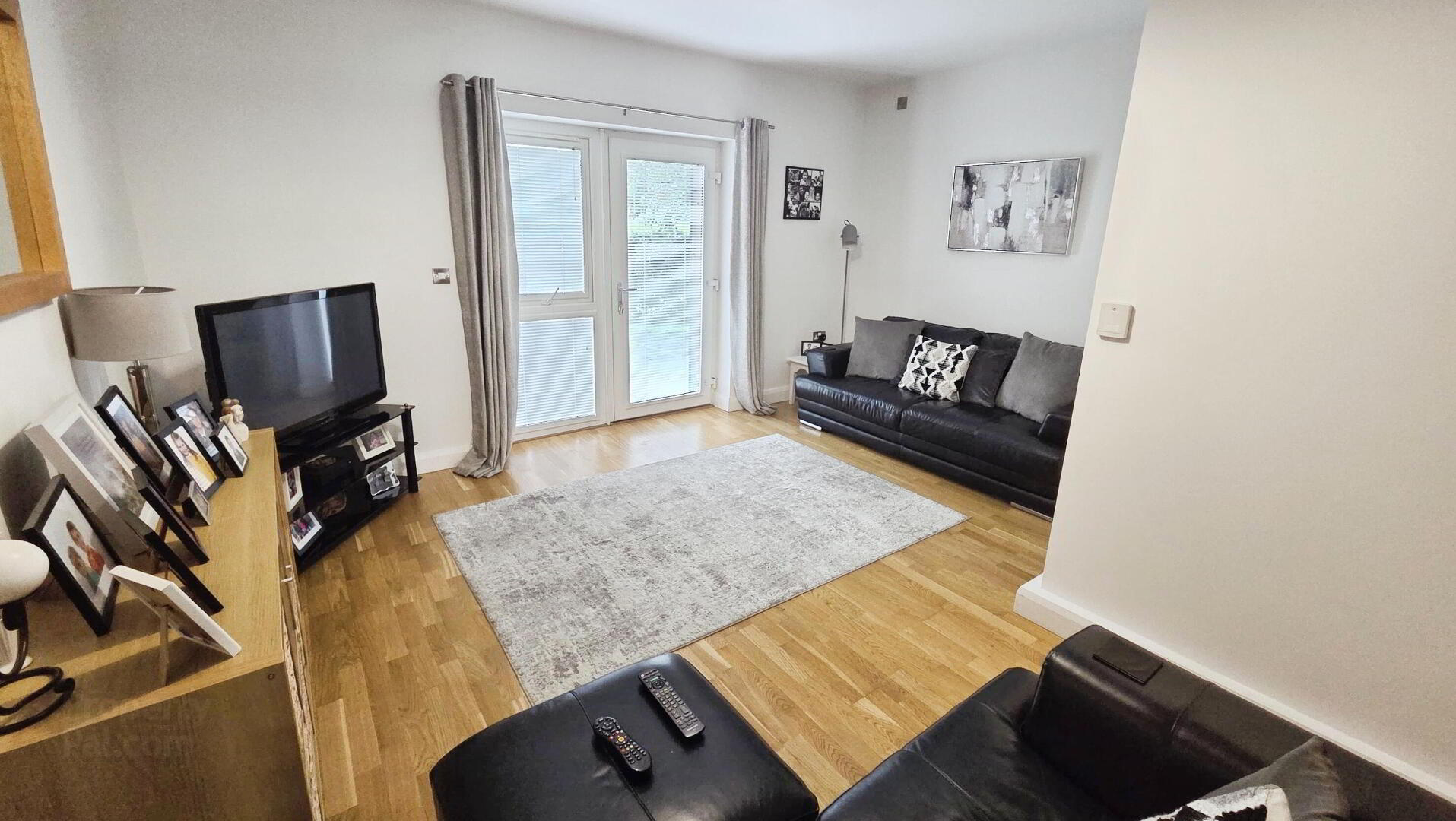
Situated in a convenient and well-established location just off the Ballinderry Road, this modern ground floor apartment offers stylish, low-maintenance living close to Lisburn City Centre and excellent transport links.
Finished to a high standard throughout, the property features a spacious open-plan layout, two generous bedrooms, and quality fittings, making it ideal for first-time buyers, investors, or anyone seeking single-level accommodation. The apartment enjoys its own private front and rear access, communal parking, and an attractive outlook over a mature green area.
Key Features:
Own door ground floor apartment
Bright open plan lounge, kitchen and dining area
Two well-proportioned double bedrooms
Modern shower room
Gas central heating and PVC double glazing
Recently fitted alarm system
Communal parking to rear
Overlooks a green area to the front
Convenient to local shops, schools and bus routes
Accommodation:
Kitchen: 3.00m x 2.67m (9'10" x 8'9")
Fitted with a range of high and low level units. Integrated oven and ceramic hob with stainless steel extractor hood. Built-in fridge and washer/dryer. Stainless steel sink with drainer and mixer tap. Part tiled walls and wood-effect flooring.
Lounge / Dining: 6.73m x 4.65m (22'1" x 15'3")
Spacious open-plan living area with wood-effect flooring and door to front.
Hallway:
Wood flooring, gas boiler, and storage cupboard.
Bedroom 1: 4.34m x 3.05m (14'3" x 10'0")
Double room with built-in wardrobe (sliding doors), wood flooring and double panel radiator.
Bedroom 2: 3.05m x 2.87m (10'0" x 9'5")
Double room with built-in wardrobe, wood flooring and single panel radiator.
Shower Room: 2.13m x 1.78m (7'0" x 5'10")
White suite comprising low flush WC, half pedestal wash hand basin with mixer tap, and enclosed shower cubicle. Tiled floor, part tiled walls, heated towel rail and extractor fan.
Outside:
Paved seating area to front, well-kept planting to front and rear. Communal parking area to the rear. Pleasant outlook over green space.
EPC https://find-energy-certificate.service.gov.uk/energy-certificate/2417-3511-6214-4952-1159
We endeavour to make our sales particulars accurate and reliable, however, they do not constitute or form part of an offer or any contract and none is to be relied upon as statements of representation or fact. Any services, systems and appliances listed in this specification have not been tested by us and no guarantee as to their operating ability or efficiency is given. All measurements have been taken as a guide to prospective buyers only and are not precise. If you require clarification or further information on any points, please contact us, especially if you are travelling some distance to view. Fixtures and fittings other than those mentioned are to be agreed with the seller by separate negotiation.
Council tax band: X, EPC rating: C


