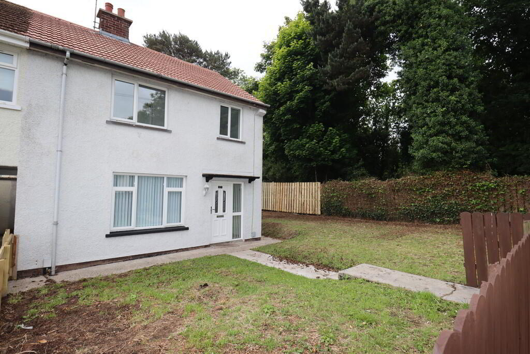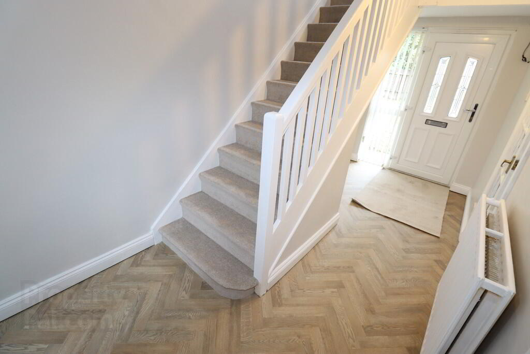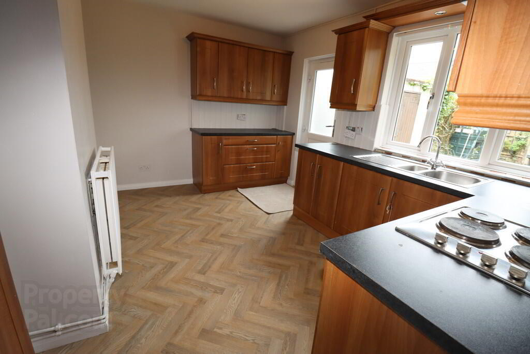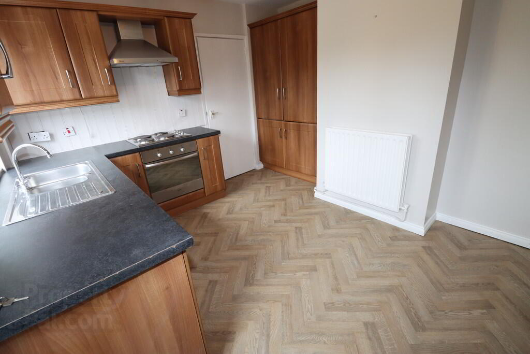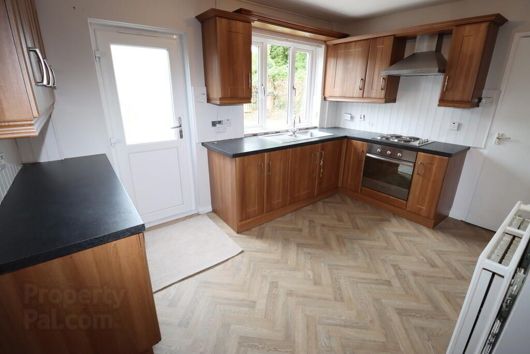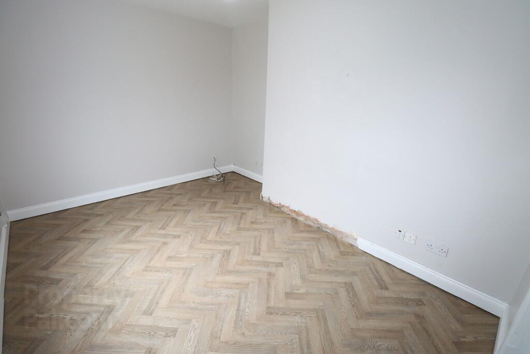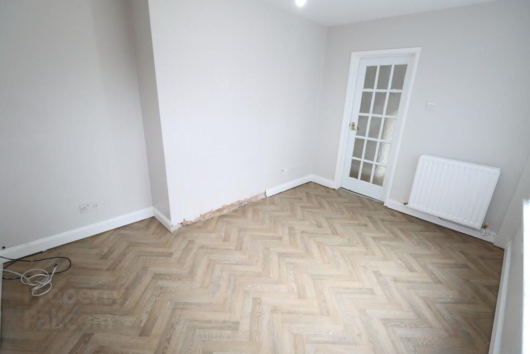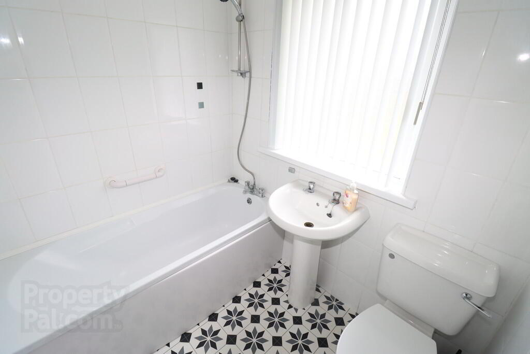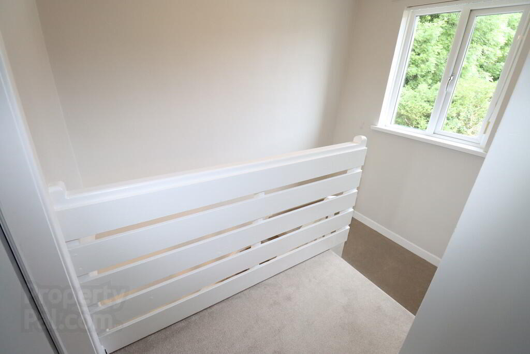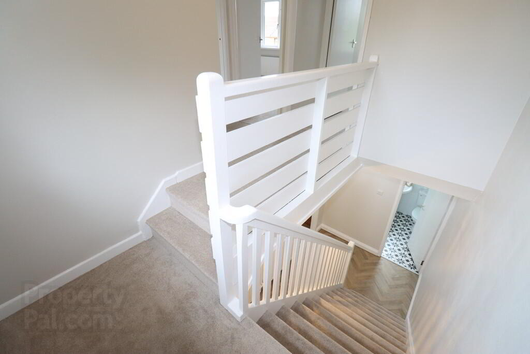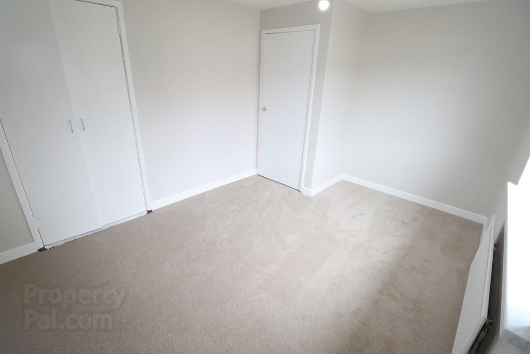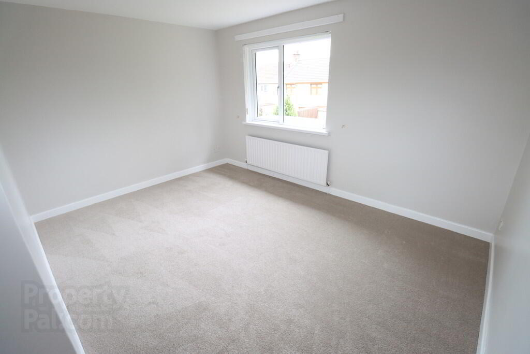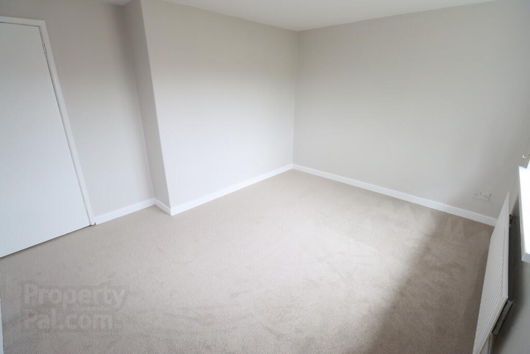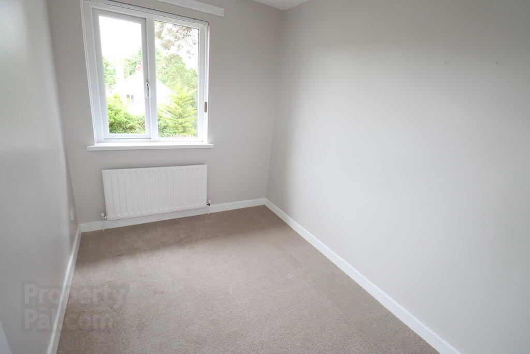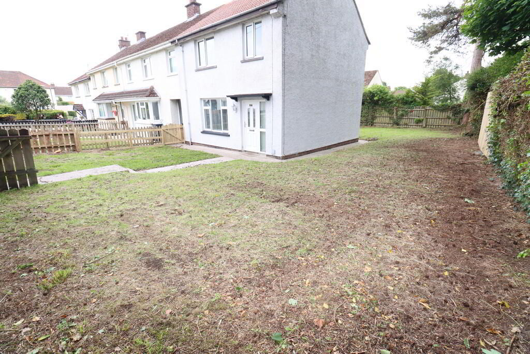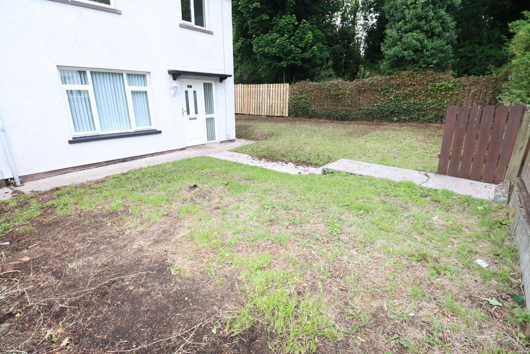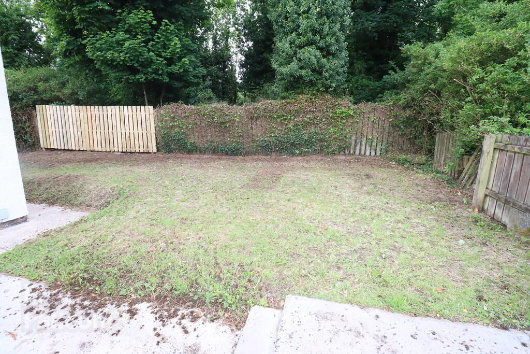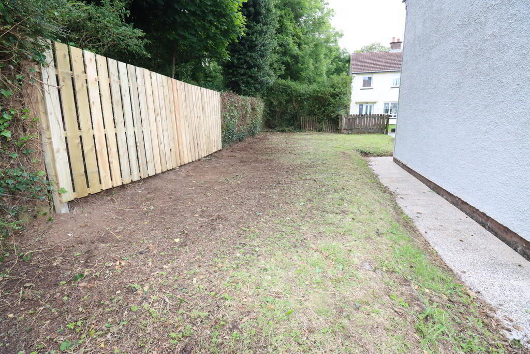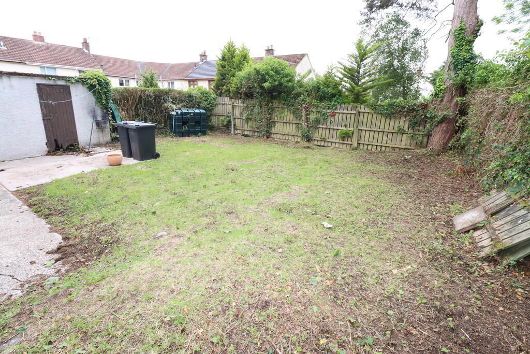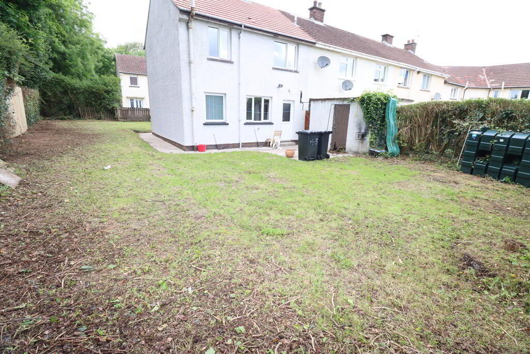43 Ardgart Place,
Newtownabbey, BT37 9AW
3 Bed End-terrace House
Offers Over £109,950
3 Bedrooms
1 Bathroom
1 Reception
Property Overview
Status
For Sale
Style
End-terrace House
Bedrooms
3
Bathrooms
1
Receptions
1
Property Features
Tenure
Not Provided
Energy Rating
Heating
Oil
Broadband
*³
Property Financials
Price
Offers Over £109,950
Stamp Duty
Rates
£537.10 pa*¹
Typical Mortgage
Legal Calculator
Property Engagement
Views All Time
2,709
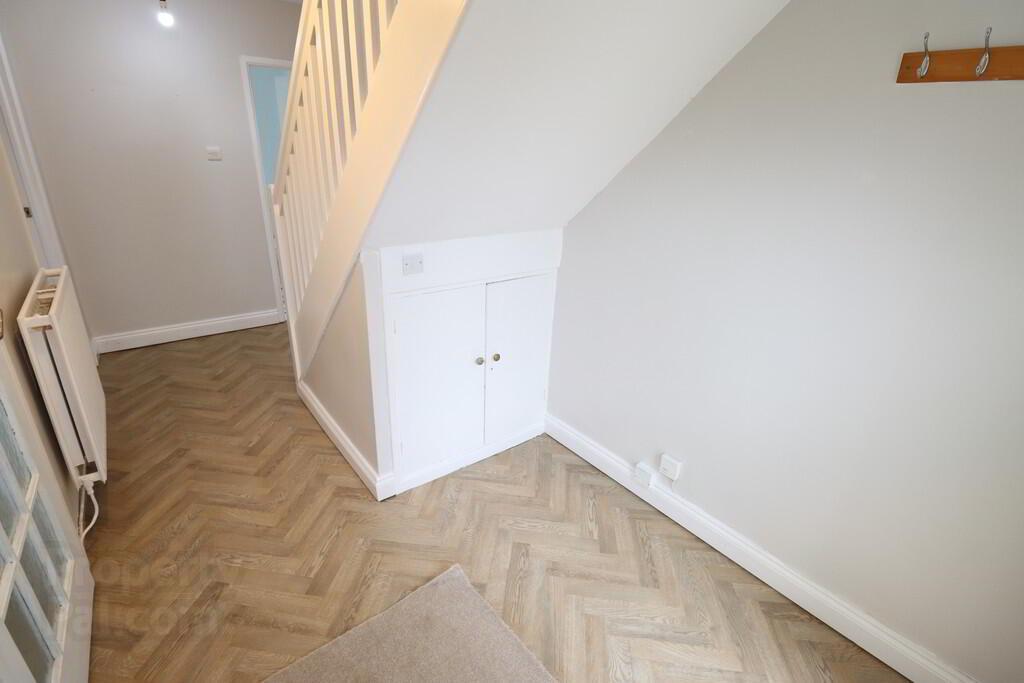
Features
- End terrace in popular residential location
- 3 Bedrooms
- Lounge
- Shaker style fitted kitchen
- Ground floor White bathroom suite
- Double glazing in uPVC frames
- Oil fired central heating
- Corner site with gardens to front, side and rear
- Ideal first time buy or investment opportunity
We are delighted to present this well presented end terrace property, ideally located in a highly sought-after and convenient residential area. Positioned on a generous corner plot, the property benefits from gardens to the front, side, and rear, offering excellent outdoor space and privacy. Internally, the accommodation is bright and well-proportioned, benefitting from new flooring, carpets and painting throughout - making this home ready to move into. This home will undoubtedly appeal to a wide range of purchasers, particularly first-time buyers, young couples, investors, and growing families seeking a comfortable home with excellent transport links, schools, and local amenities nearby.
GROUND FLOORENTRANCE HALL uPVC front door, understairs storage
LOUNGE 12' 9" x 10' 1" (at max) or 8'7 (at min) (3.89m x 3.07m)
KITCHEN 12' 10" x 10' 0" (3.91m x 3.05m) Range of high and low level shaker style units, round edge worksurfaces, single drainer stainless steel sink unit with mixer tap and vegetable sink, built in stainless steel oven and hob, stainless steel extractor fan and canopy, part panelled walls, pelmet with downlighters, fridge freezer, plumbed for washing machine
BATHROOM White suite comprising panelled bath, telephone hand shower, low flush W/C, pedestal wash hand basin, wall tiling
FIRST FLOOR
LANDING Hot press with insulated copper cylinder, access to roofspace
BEDROOM (1) 12' 11" x 9' 7" (3.94m x 2.92m)
BEDROOM (2) 12' 11" x 9' 5" (3.94m x 2.87m) Plus built in robe
BEDROOM (3) 8' 6" x 6' 8" (2.59m x 2.03m)
OUTSIDE Corner site with generous gardens to front, side and rear, light and tap
PVC oil storage tank, outside shed with oil fired boiler


