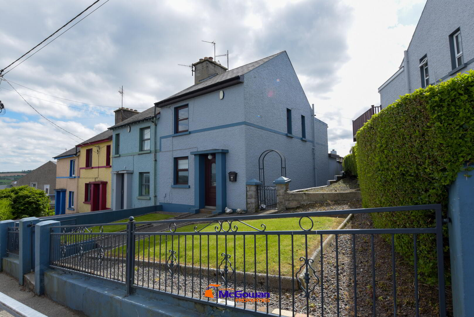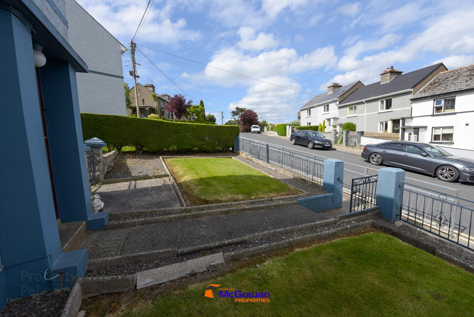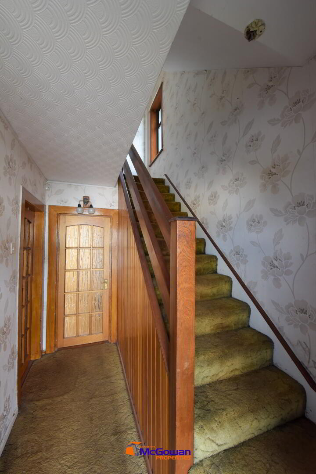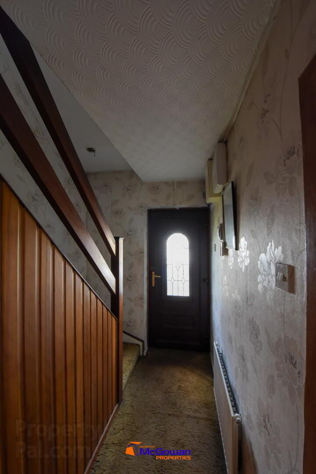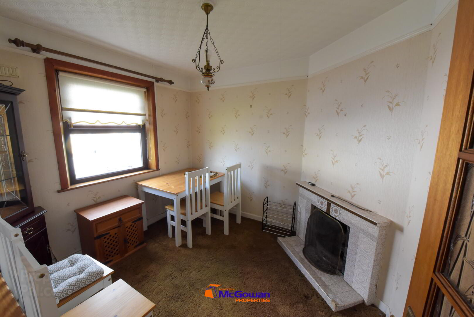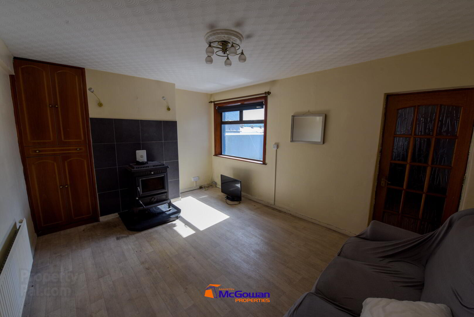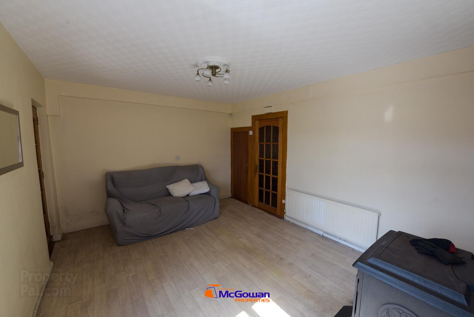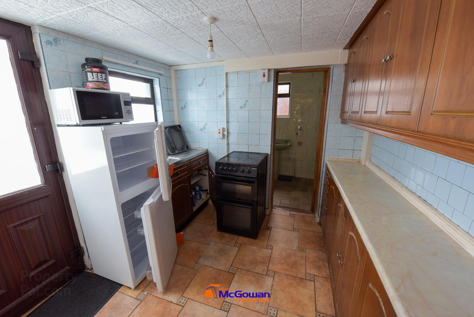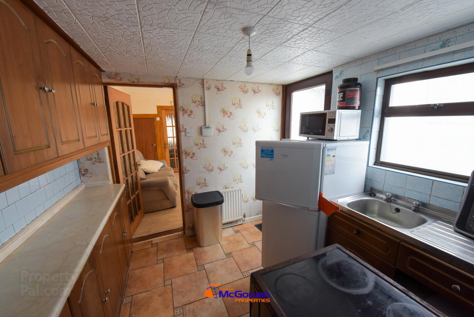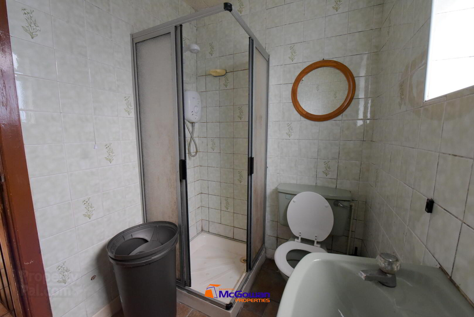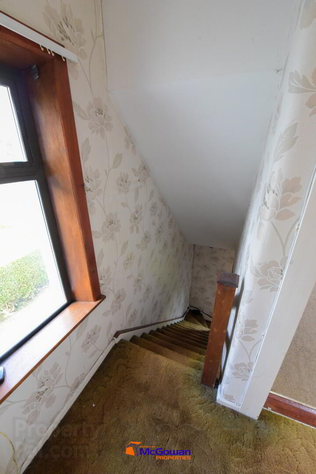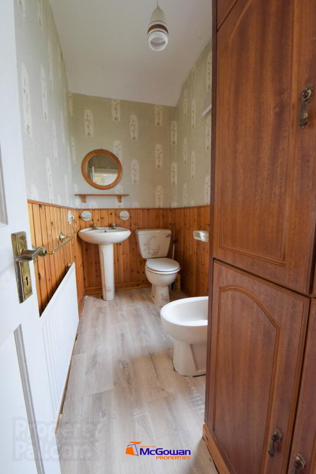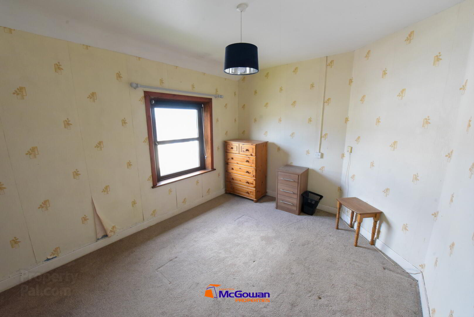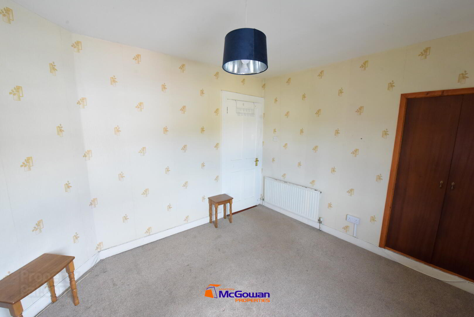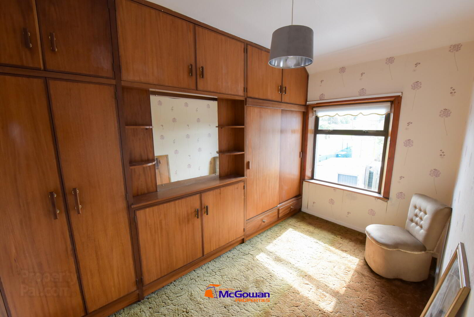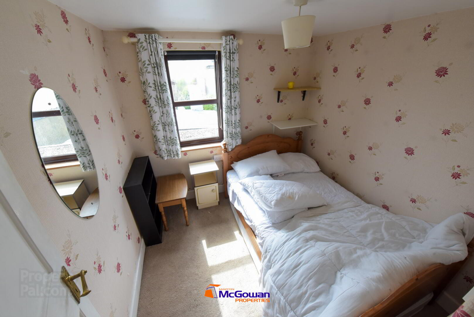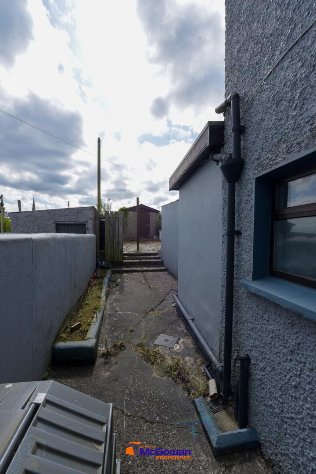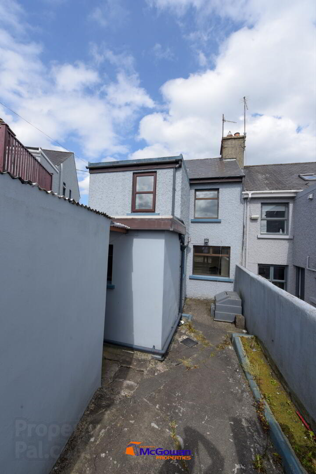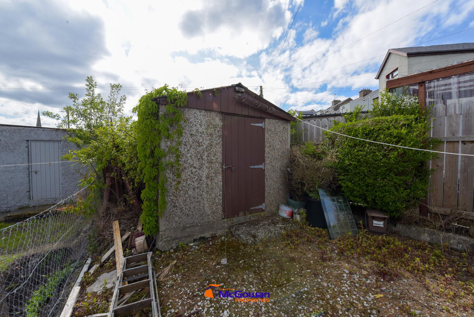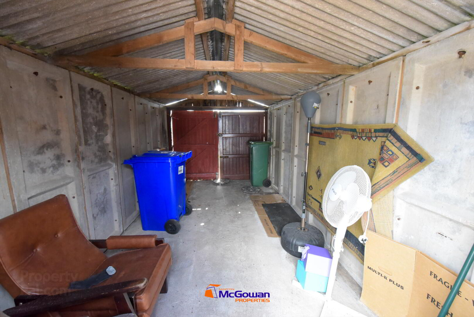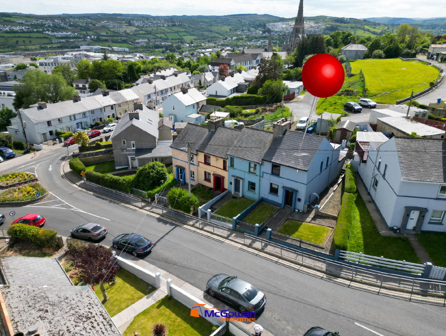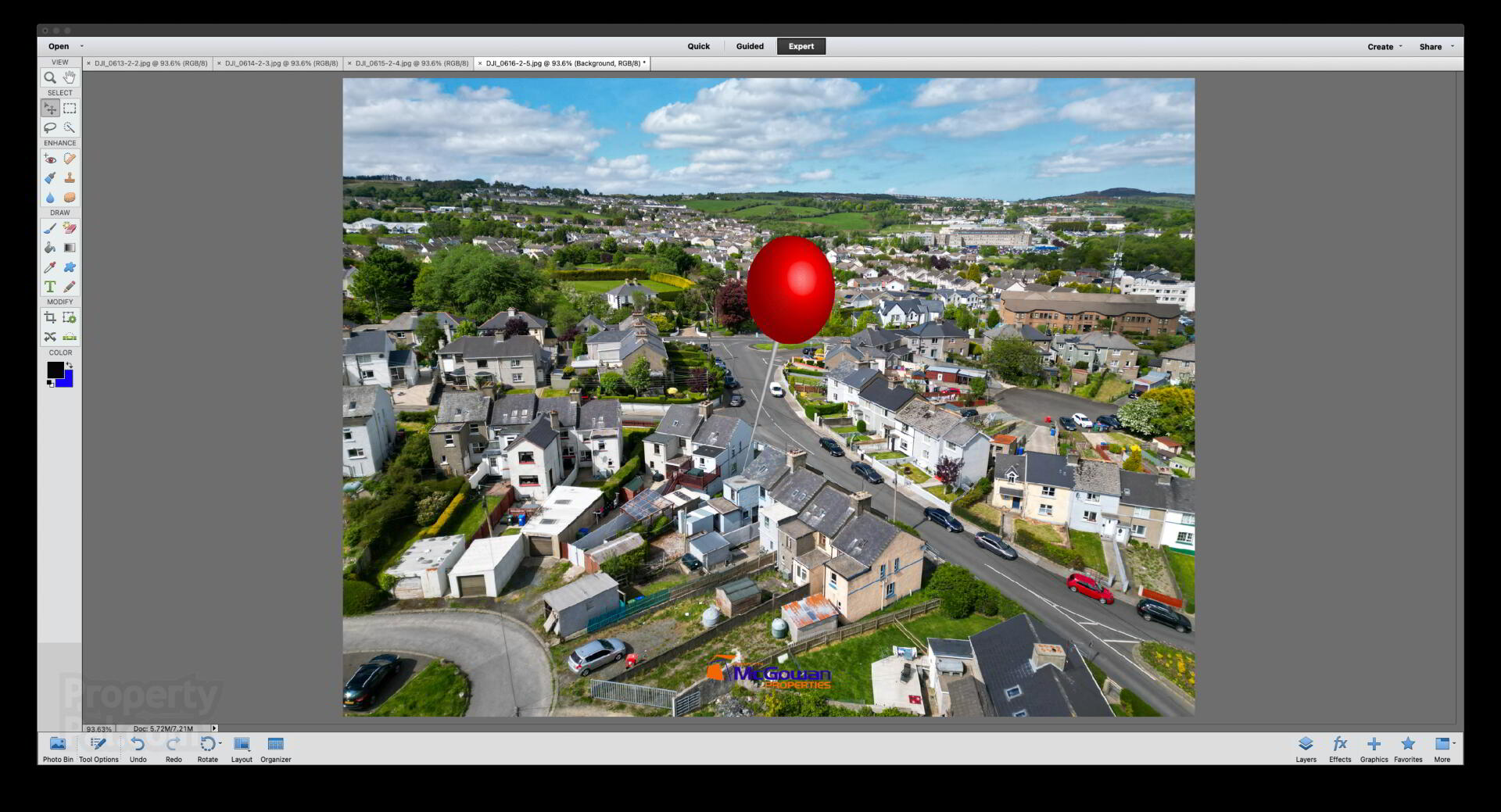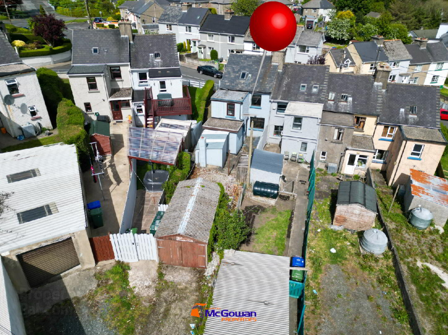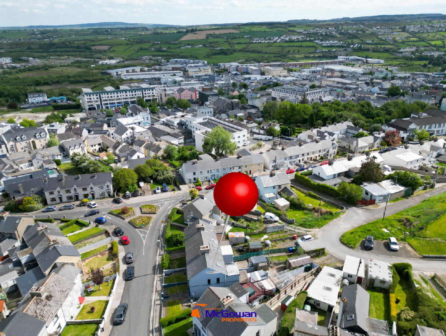Open Viewing Friday 16th May
Open from 3.00PM - 3.30PM
43 Ard O'Donnell,
Letterkenny, F92N1FK
3 Bed End-terrace House
Offers Over €125,000
3 Bedrooms
2 Bathrooms
2 Receptions
Property Overview
Status
For Sale
Style
End-terrace House
Bedrooms
3
Bathrooms
2
Receptions
2
Open Viewing
Friday 16th May 3pm - 3:30pm
Property Features
Size
77.5 sq m (834 sq ft)
Tenure
Freehold
Energy Rating

Heating
Dual (Solid & Oil)
Property Financials
Price
Offers Over €125,000
Stamp Duty
€1,250*²
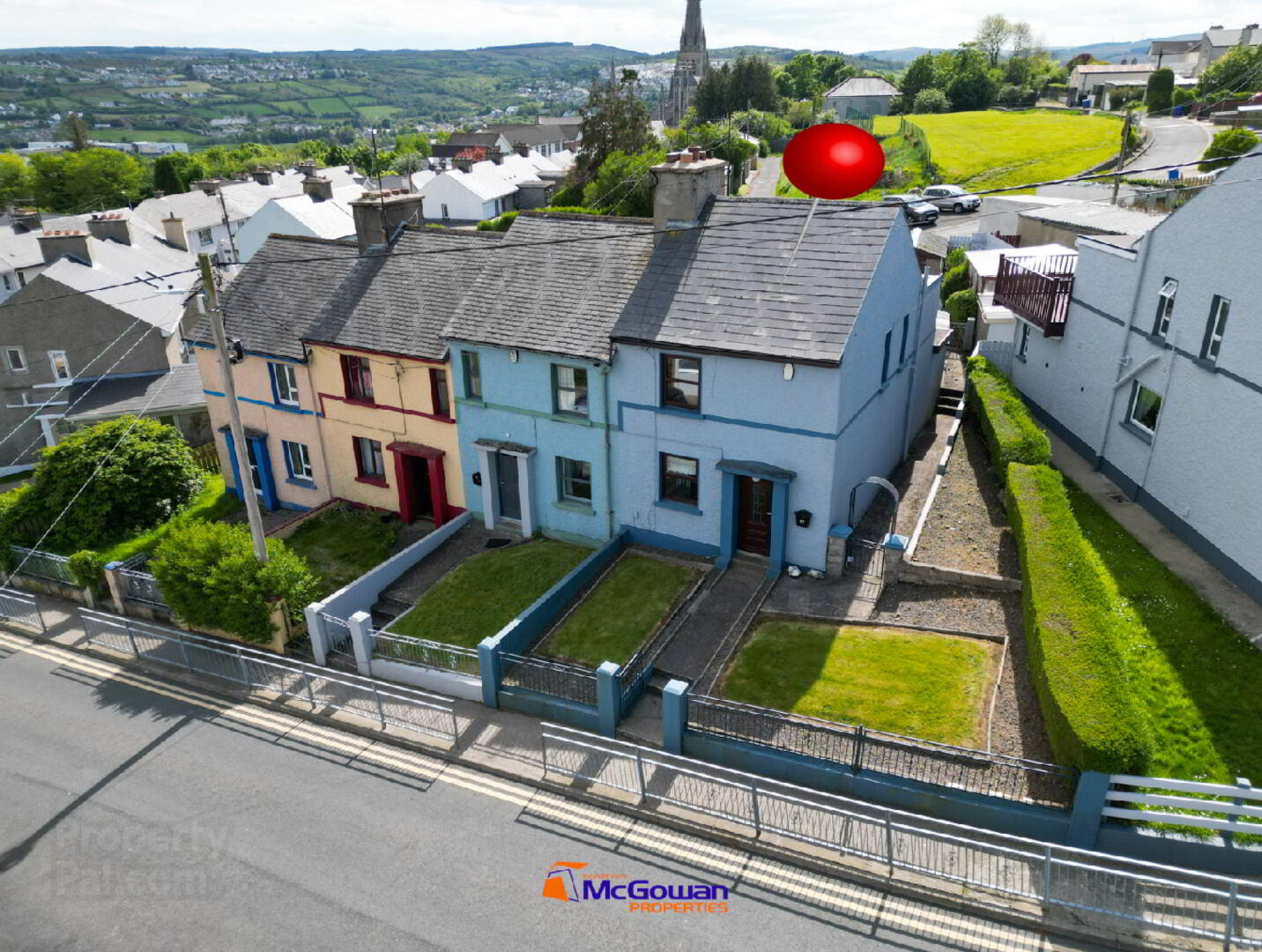
OPEN VIEWING ON FRIDAY 16TH MAY FROM 3.00 TO 3.30 PM.
For sale by Martin McGowan Properties via the iamsold Bidding Platform
Please note this property will be offered by online auction (unless sold prior). For auction date and time please visit iamsold.ie. Vendors may decide to accept pre-auction bids so please register your interest with us to avoid disappointment.
Here we have an excellent three-bedroom end - terrace home being brought to the market; this home offers great potential as a fixer upper. It had been extended previously to gain a third bedroom at first floor level and a kitchen and shower room at ground floor level.
The property is located extremely centrally and is within easy walking distance from The Cathedral, Letterkenny University Hospital, Atlantic Technical College, Garda Station and Letterkenny’s Main Street to mention but a few along with a host of other amenities.
The property has a back yard, fuel store and a basic shed to the rear which can facilitate a car.
Accommodation as follows…
Entrance Hall 3.14 x 1.80m
Sitting Room 2.93 x 2.65m
Open fireplace.
Living Room 4.6 x 3.4m
Back boiler stove, storage under stairs, presses to left of stove.
Kitchen 2.53 x 2.42m, Pedestrian door to rear, high- and low-level units, sink, window.
Shower Room 2.28 x 1.53m
Two-piece white suite including sink, low level flush w.c., window, shower enclosure and electrical shower.
Dining Area 2.78 x 1.7m Laminated flooring, walls painted, feature wall papered.
Landing 2.3 x 0.92m
Corridor 3.2 x 0.8m
Sky light overhead.
Bathroom 2.45 x 1.25m@ 1 window, three piece suits included low level flush w.c., w.h.b., and bidet, hot-press.
Bedroom One 3.6 x 2.95m Front Aspect.
Wardrobe space off.
Bedroom Two 3.4 x 2.3m
Built in wardrobes.
Bedroom Two Rear 3.34 x 3.76m Floor carpeted, walls painted, large window with curtain pole and curtains, roller blind.
Bedroom Three 2.49 x 2.4m Rear aspect.
Garage 4.8 x 2.55 internally.
Pre-cast sides, corrugated roof, wooden pedestrian door next house and double vehicular doors to rear.
Features Enclosed rear yard, concreted, shed, fuel store to rear. Boiler stove, oil fired central heating, uPVC windows and doors to front, enclosed front garden with walled / railing surround and gate.
Inclusions: Everything within house.
Directions: Eircode F92 N1FK L.P.T. Based on current guide price - €103 per annum.
@=inclusive of hot press measurments.
Auctioneers Comments: This property is offered for sale by online auction (unless sold prior) so please contact us early to avoid disappointment. The successful bidder is required to pay a 10% deposit and contracts are signed immediately on acceptance of a bid. Please note this property is subject to an undisclosed reserve price. Terms and conditions apply to this sale.
BER Details
BER Rating: G
BER No.: 118332253
Energy Performance Indicator: 488.39 kWh/m²/yr

Click here to view the video
