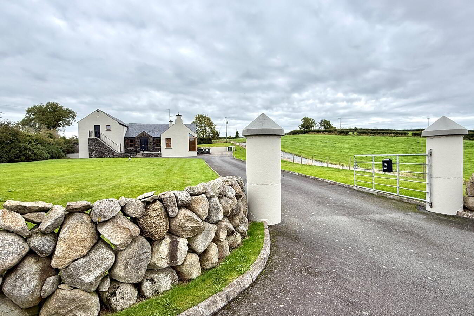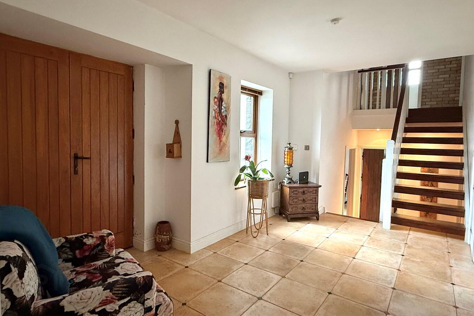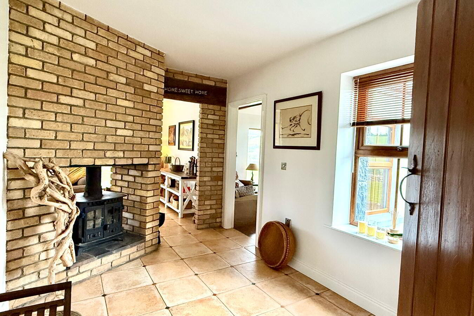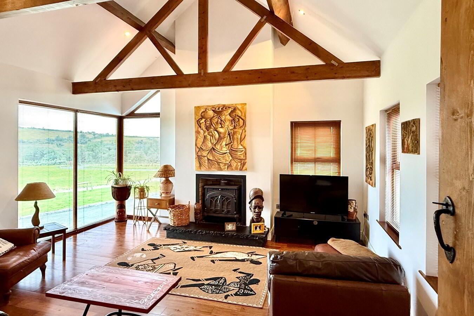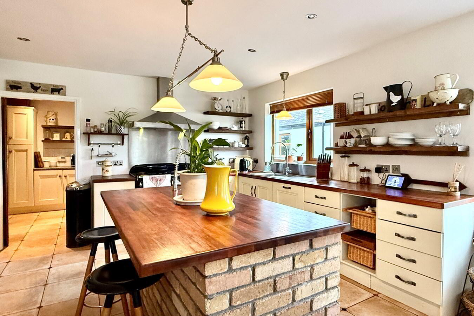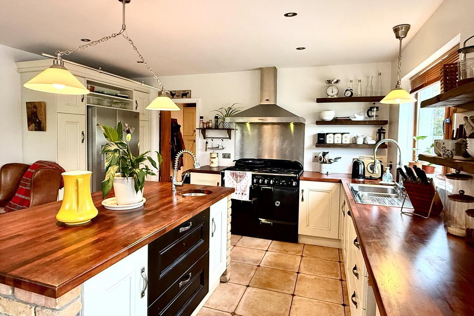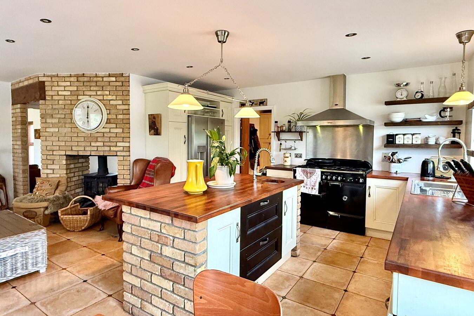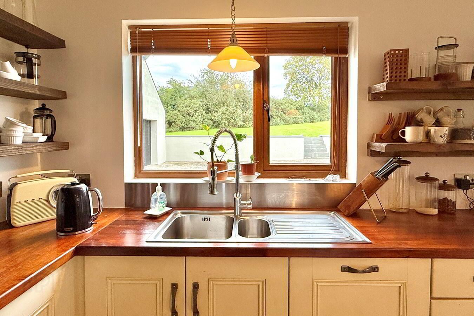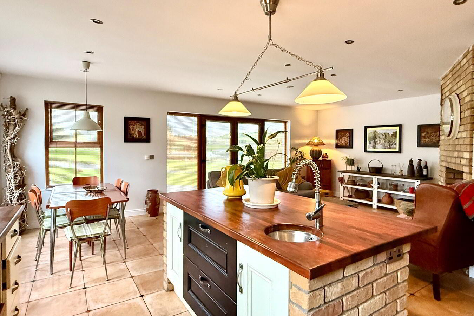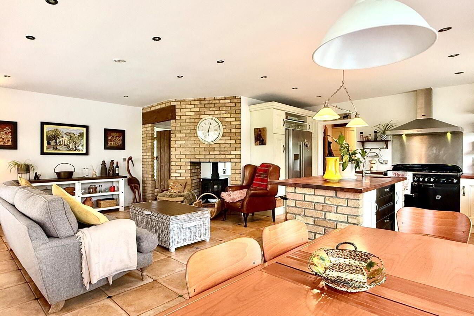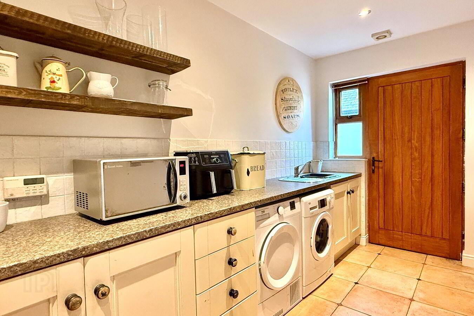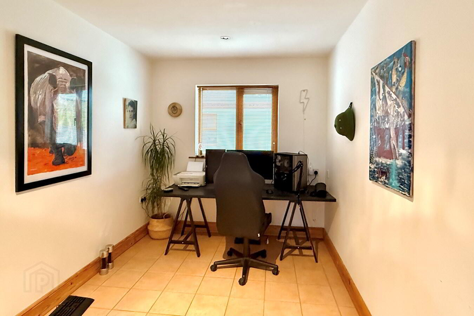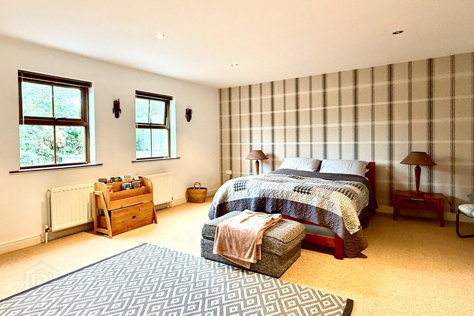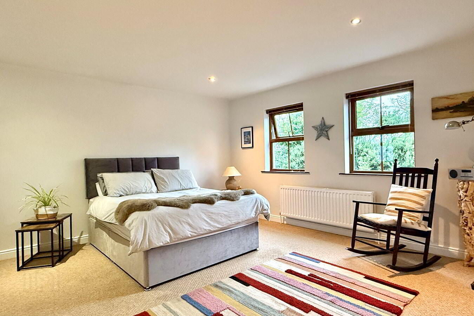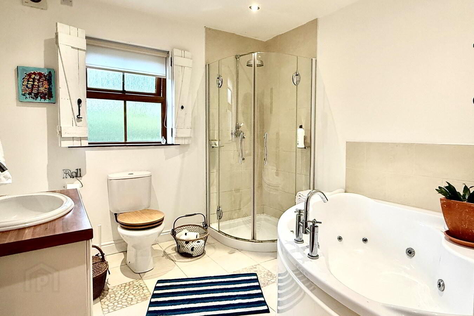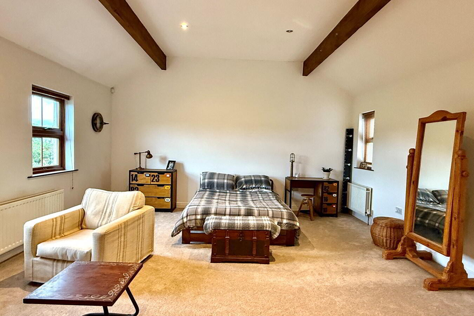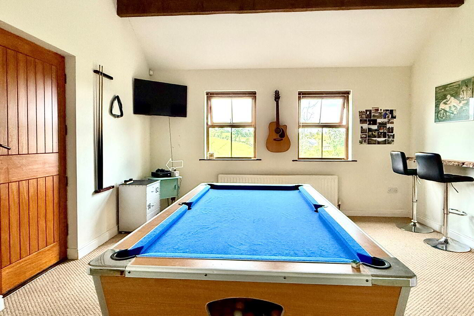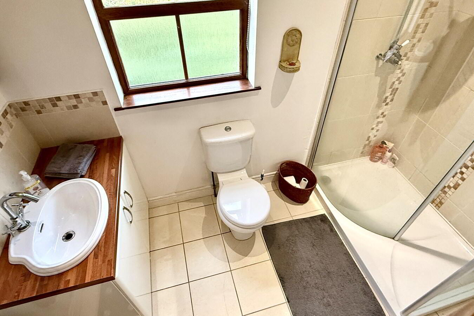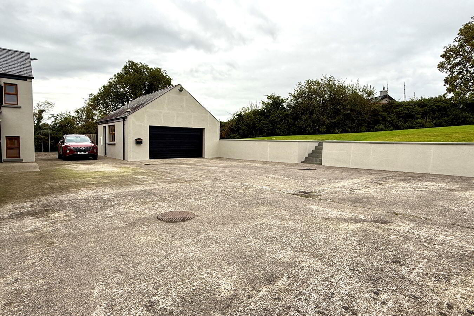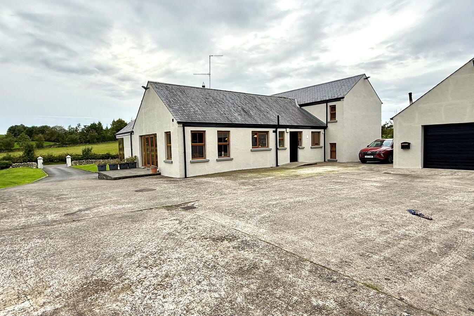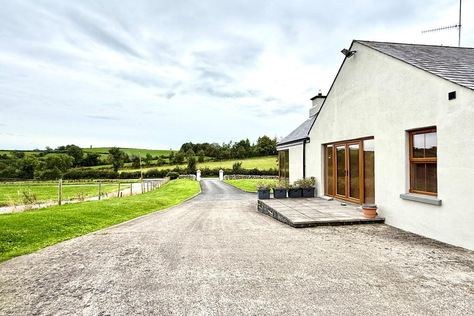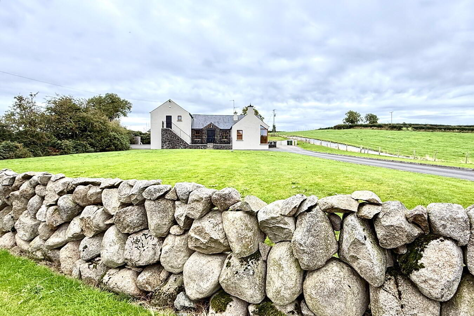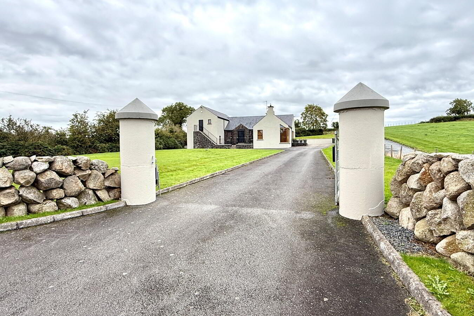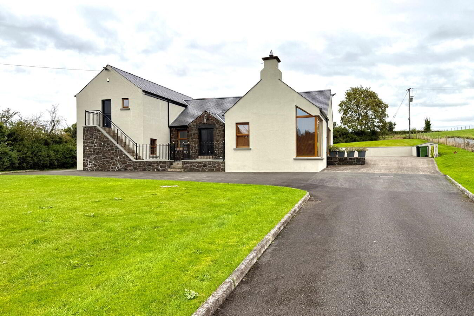42c Circular Road,
Banbridge, BT32 5LD
4 Bed Detached House
Guide Price £450,000
4 Bedrooms
2 Bathrooms
3 Receptions
Property Overview
Status
For Sale
Style
Detached House
Bedrooms
4
Bathrooms
2
Receptions
3
Property Features
Tenure
Not Provided
Energy Rating
Property Financials
Price
Guide Price £450,000
Stamp Duty
Rates
£2,322.98 pa*¹
Typical Mortgage
Legal Calculator
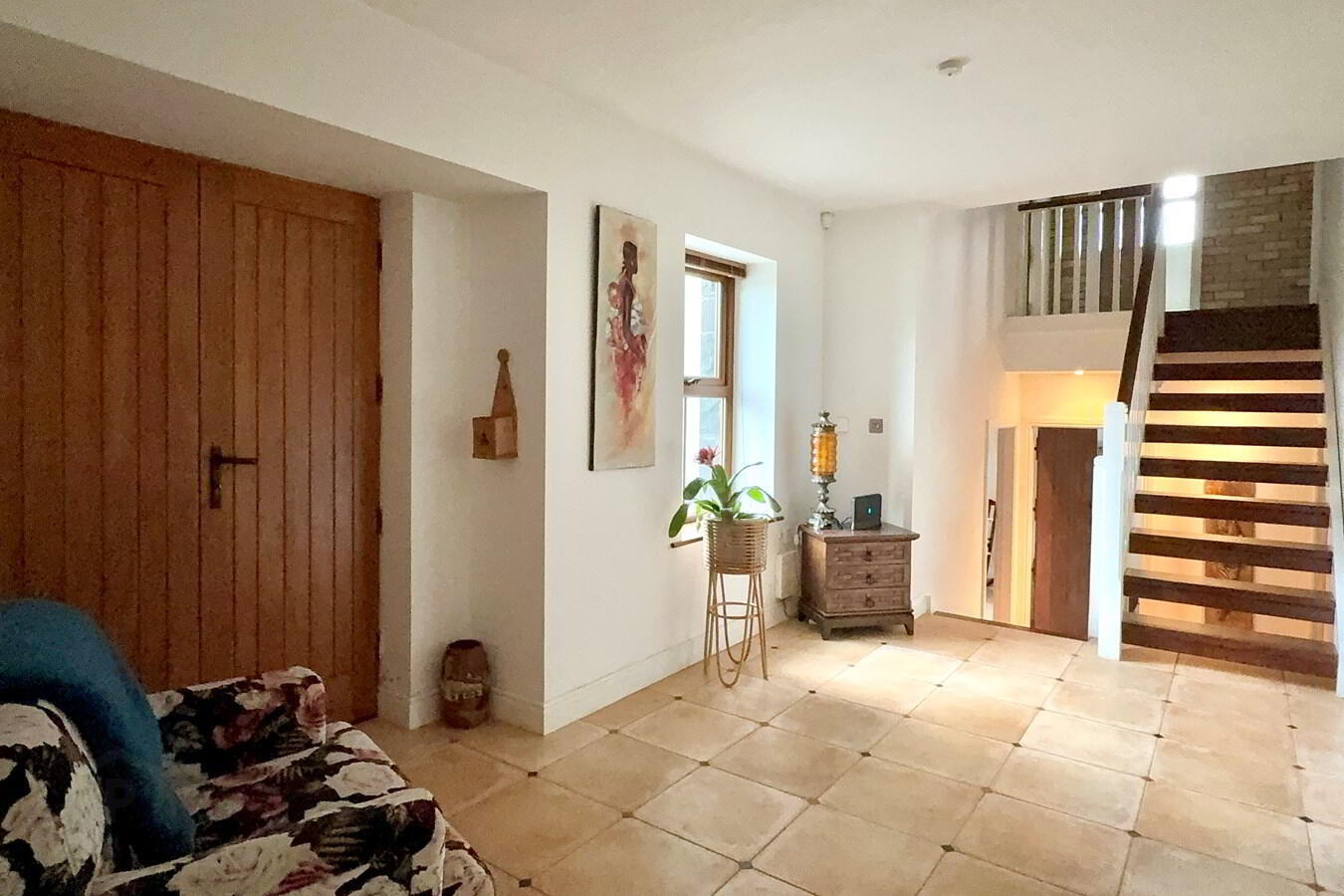
Additional Information
- Entrance Hall
- Lounge with vaulted ceiling
- Kitchen open plan to dining and family area
- Utility room
- Four bedrooms
- Study
- Shower room upstairs
- Bathroom downstairs
- Pvc double glazed windows
- Oil fired heating
Set on nearly three-quarters of an acre of gardens, this impressive residence combines space, character, and countryside charm.
Inside, a generous entrance hall leads into a welcoming hallway with an exposed brick chimney breast and multi-fuel stove, setting a warm and homely tone. The lounge features a high vaulted ceiling with exposed beams and a large corner picture window, framing views of the side garden and the countryside beyond.
At the heart of the home is the kitchen–dining–family room. The kitchen boasts luxury units, hardwood work surfaces, and a matching central island, while the adjoining family area continues the character with the exposed brick chimney breast and multi-fuel stove perfect for modern family living.
Accommodation is arranged over three levels, offering four well-proportioned bedrooms. Each space is designed with practicality and comfort in mind, making this a truly versatile family home.
Outside, the property enjoys spacious gardens laid in lawn, a large concrete parking area behind the house and a substantial detached garage, and extensive gardens that wrap around the residence. The front outlook captures sweeping views over surrounding fields, enhancing its peaceful rural setting.
Despite its countryside location, the home benefits from excellent commuting access to Banbridge. Newry, and Lisburn can be accessed via the nearby dual carriageway.
This is a unique family home full of character and charm, and an internal viewing is highly recommended to fully appreciate all that it has to offer.
Entrance Hall14' 2" x 10' 6" (4.32m x 3.20m) Panel double front doors, tiled floor, hotpress, feature open tread stairs to 1st floor, stairs to lower level
Hallway
12' 6" x 8' 5" (3.81m x 2.57m) Brick fireplace and chimney breast with multi fuel stove, tiled floor.
Lounge
16' 4" x 16' 4" (4.98m x 4.98m) Fireplace with multi fuel stove, solid hardwood floor, vaulted ceiling with exposed beams, feature corner picture window
Kitchen
23' 6" x 21' 3" (7.16m x 6.48m) Cream coloured kitchen with high and low level units, hardwood worksurfaces, one and a half bowl stainless steel sink, six ring gas/electric Rangemaster stove, extractor fan, central island with breakfast bar, hardwood work surfaces, circular under mounted stainless steel sink, open plan to dining area and open plan to family area with feature brick fireplace and chimney breast, multi fuel stove, tiled floor
Utility Room
15' 0" x 9' 0" (4.57m x 2.74m) High and low level units, stainless steel sink, plumbed for washing machine, partially tiled walls, tiled floor, storage cupboard
W.C.
6' 5" x 2' 10" (1.96m x 0.86m) WC and wash hand basin, tiled floor.
Study
12' 0" x 8' 0" (3.66m x 2.44m) Tiled floor
1st floor landing
Bedroom 1
17' 8" x 17' 1" (5.38m x 5.21m) High ceiling with exposed beams, built-in wardrobe
Bedroom 2
17' 0" x 14' 4" (5.18m x 4.37m) High ceiling with exposed beams, built-in wardrobe
Shower room
9' 9" x 5' 9" (2.97m x 1.75m) white suite comprising large walk-in shower, wash hand basin with vanity unit, WC, feature exposed brick wall, tiled floor, high ceiling with exposed beam
Lower Level
Bedroom 3
19' 7" x 17' 0" (5.97m x 5.18m) Built in wardrobe
Bedroom 4
17' 0" x 14' 4" (5.18m x 4.37m) Built in wardrobe
Bathroom
9' 1" x 9' 1" (2.77m x 2.77m) White suite comprising corner Jacuzzi type bath, wash hand basin with vanity unit, WC, corner shower cubicle
Outside
Outside
Dry stone wall at front large front garden laid in lawn
Concrete parking area at rear
Rear garden laid in lawn
Garage
23' 6" x 20' 3" (7.16m x 6.17m) Remote controlled insulated door


