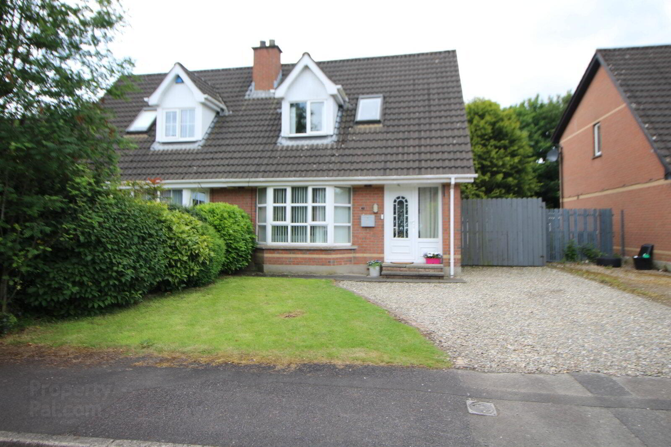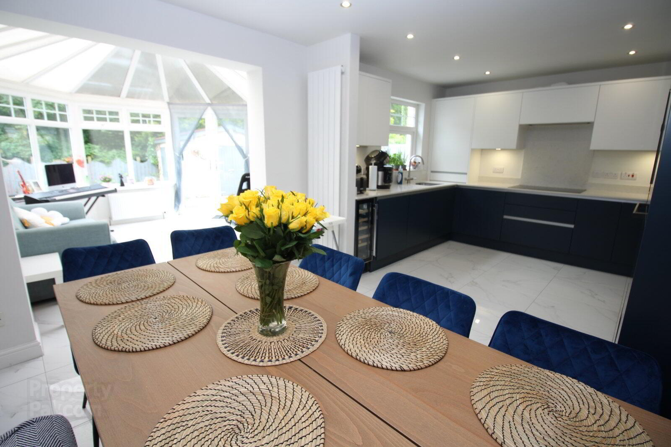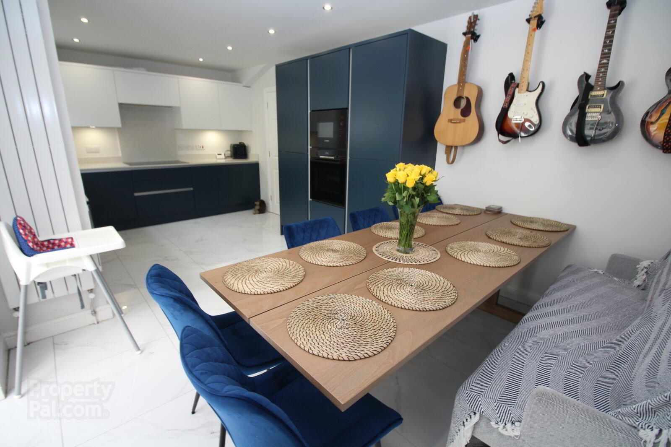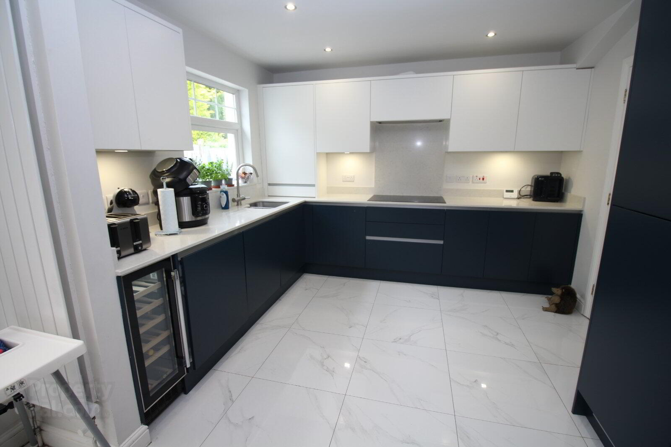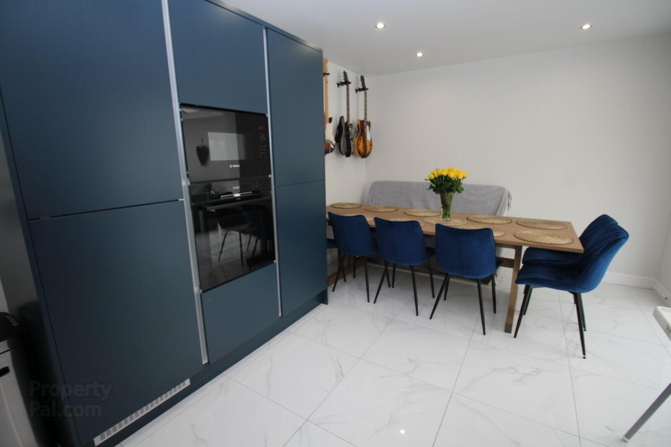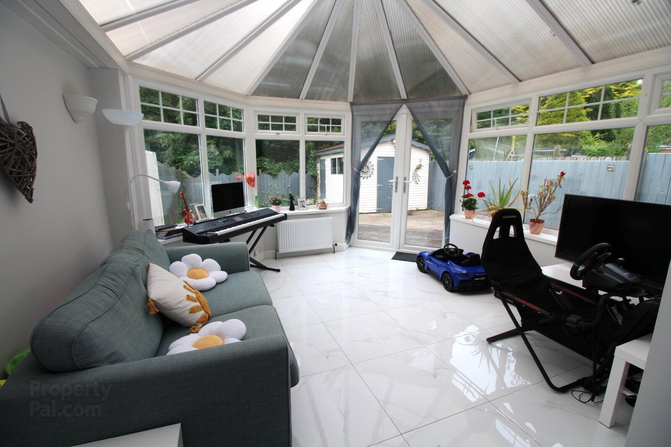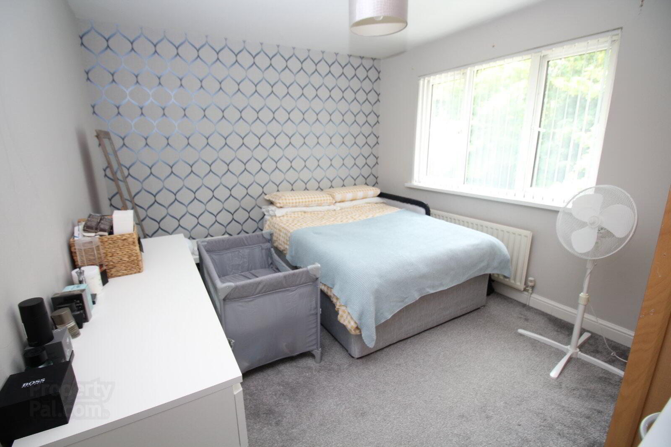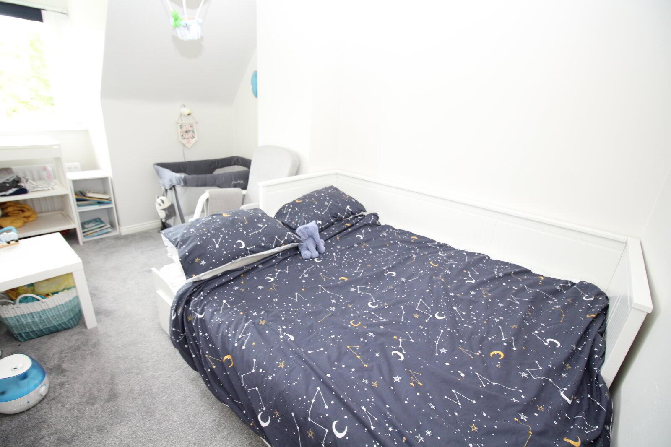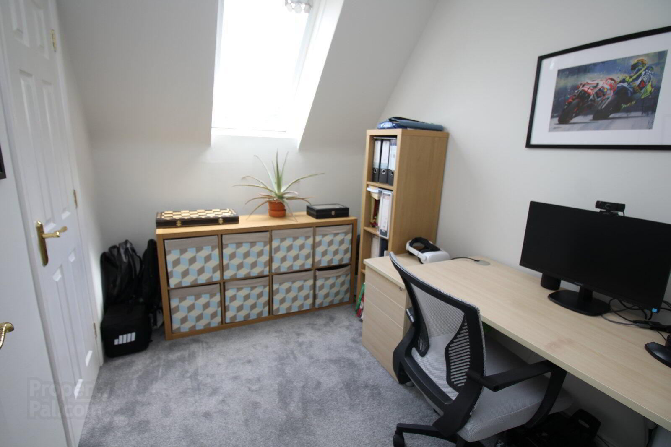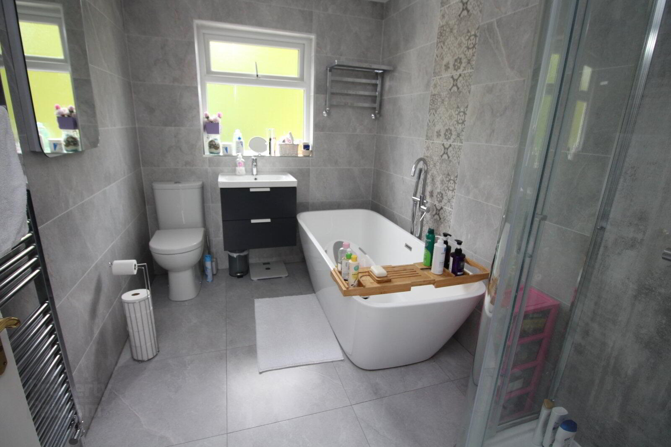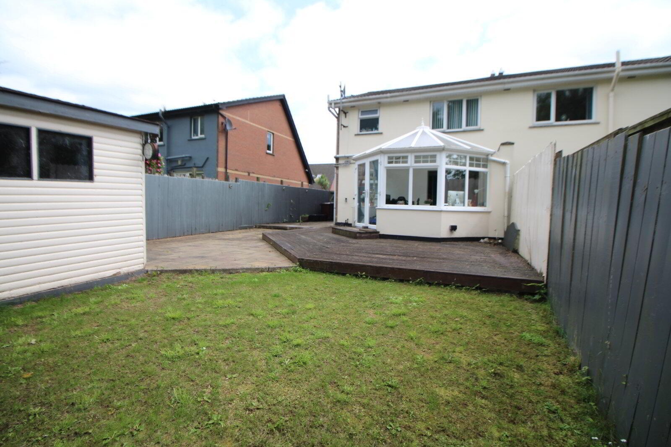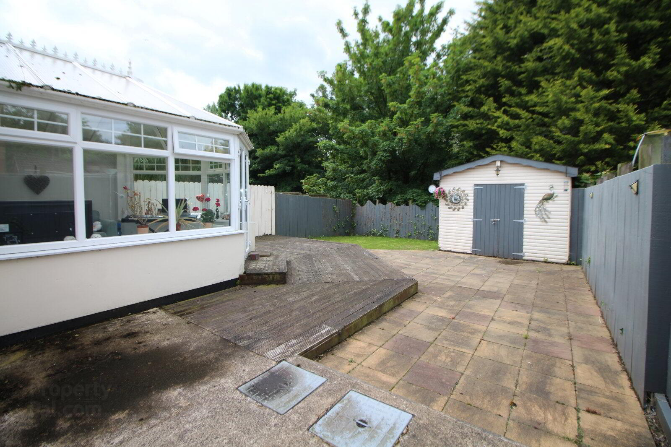42 Woodlawn Avenue,
Carrickfergus, BT38 8PP
3 Bed Semi-detached House
Offers Around £195,000
3 Bedrooms
1 Bathroom
2 Receptions
Property Overview
Status
For Sale
Style
Semi-detached House
Bedrooms
3
Bathrooms
1
Receptions
2
Property Features
Tenure
Not Provided
Energy Rating
Broadband
*³
Property Financials
Price
Offers Around £195,000
Stamp Duty
Rates
£1,026.00 pa*¹
Typical Mortgage
Legal Calculator
Property Engagement
Views All Time
1,551
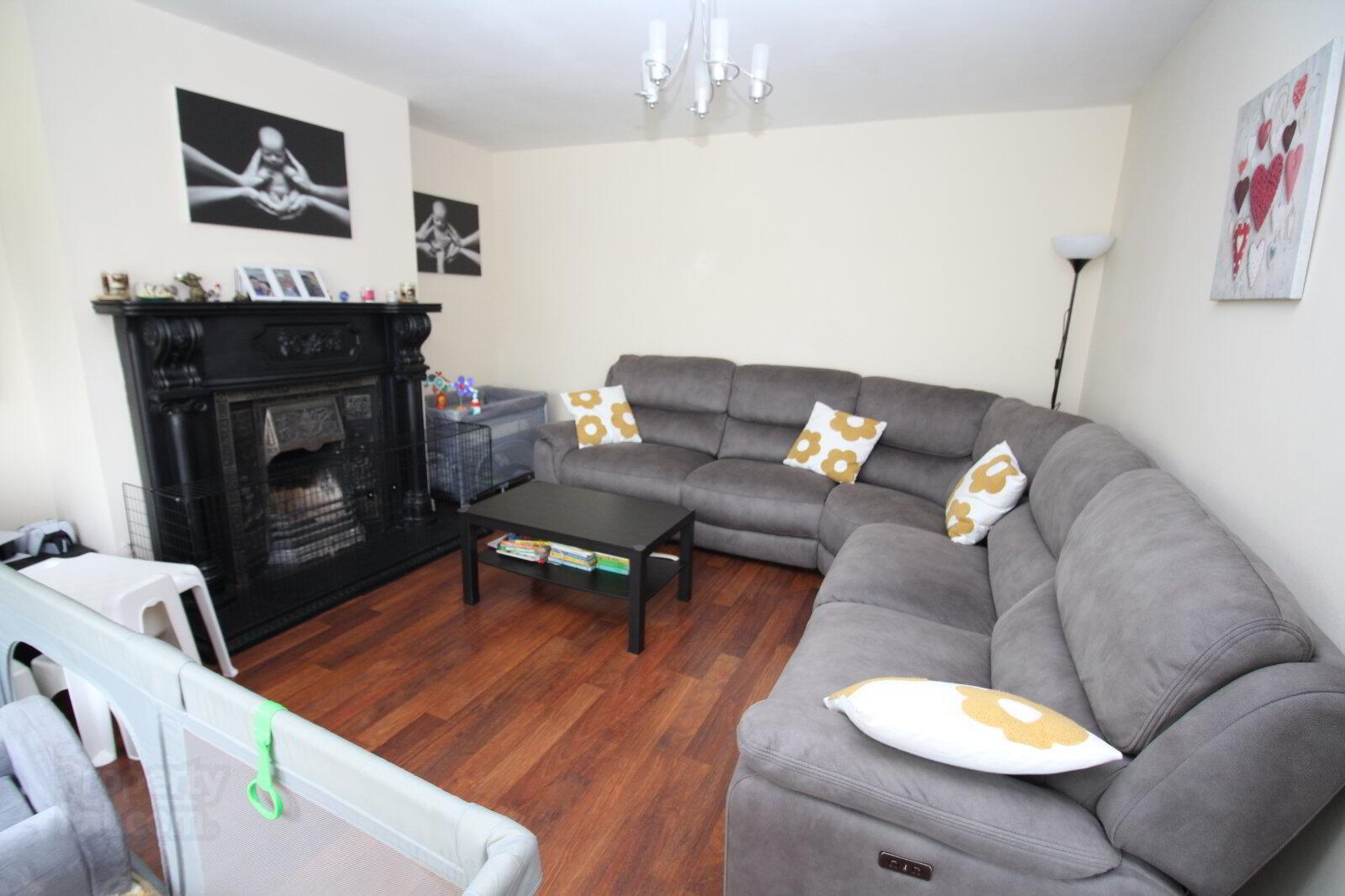
Features
- Attractive Semi Detached Property
- Sought After & Desirable Location
- Lounge With Open Fire
- Modern Fitted Kitchen/Diner
- Spacious Conservatory To The Rear
- Three Bedrooms
- Superb Four Piece Bathroom Suite
- Enclosed Rear Garden/ Driveway Parking
- Ideal Starter Home
Attractive semi detached property with a modern interior in a highly sought after location. Ideally suited to both the first time buyer and young family. Positioned close to local train station and Tesco store we have no hesitation in recommending an early viewing appointment.
Ideally suited to both the first time buyer and young family alike the internal layout offers lounge with open fire, stylish fitted kitchen/dining area through to large conservatory, three bedrooms and a modern four piece bathroom suite. Essential comforts include a gas fired central heating system and double glazed windows. Externally there is good driveway parking and a well enclosed rear garden.
- Entrance Hall
- Tiled floor. Understair storage.
- Lounge
- 5.18m x 3.92m (16'12" x 12'10")
Carved wood surround fireplace with slate hearth incorporating an open fire. Laminate wooden floor. - Kitchen/Dining Area
- 5.95m x 3.28m (19'6" x 10'9")
Modern range of fitted high and low level units. Induction hob and eye level oven. One and a half bowl sink unit with hot water and filter tap. Wine fridge. Quartz worktops and splashback. Built in microwave, fridge/freezer, dishwasher and washer/dryer. Extractor fan. Larder. Tiled floor. Spotlights. Square arch to: - Conservatory
- 4.08m x 4.04m (13'5" x 13'3")
Tiled floor. PVC double glazed windows and French doors to rear garden. - First Floor Landing
- Bedroom 1
- 3.77m x 3.07m (12'4" x 10'1")
- Bedroom 2
- 4.40m x 2.55m (14'5" x 8'4")
- Bedroom 3
- 2.74m x 2.19m (8'12" x 7'2")
Built in storage cupboard. - Bathroom
- Four piece suite comprising bath, separate shower cubicle with rain head shower and shower attachment, vanity unit and low flush wc. PVC panelled walls. Heated towel rail. Tiled floor.
- Roofspace
- Pull down ladder. Light.
- Front Garden
- Laid in lawn.
- Enclosed Rear Garden
- Private rear garden laid in lawn with decked area and paved patio. Garden shed with plumbing and power.
- Driveway Parking
- CUSTOMER DUE DILIGENCE
- CUSTOMER DUE DILIGENCE As a business carrying out estate agency work, we are required to verify the identity of both the vendor and the purchaser as outlined in the following: The Money Laundering, Terrorist Financing and Transfer of Funds (Information on the Payer) Regulations 2017 - https://www.legislation.gov.uk/uksi/2017/692/contents To be able to purchase a property in the United Kingdom all agents have a legal requirement to conduct Identity checks on all customers involved in the transaction to fulfil their obligations under Anti Money Laundering regulations. We outsource this check to a third party and a charge will apply of £20 + Vat for each person.


