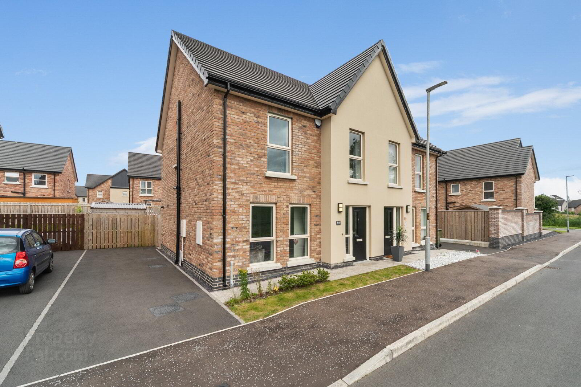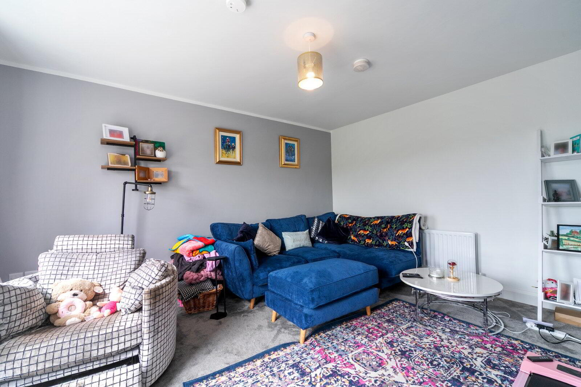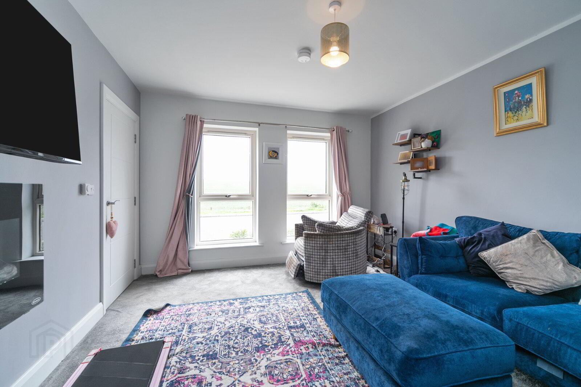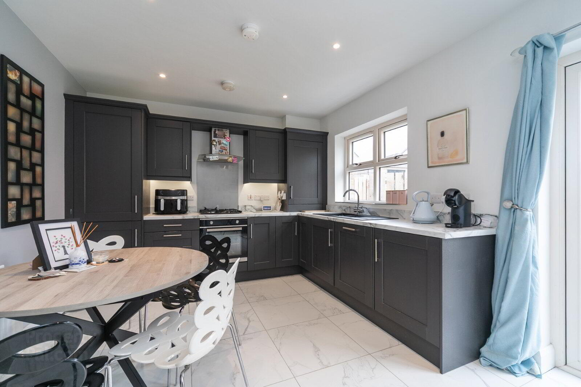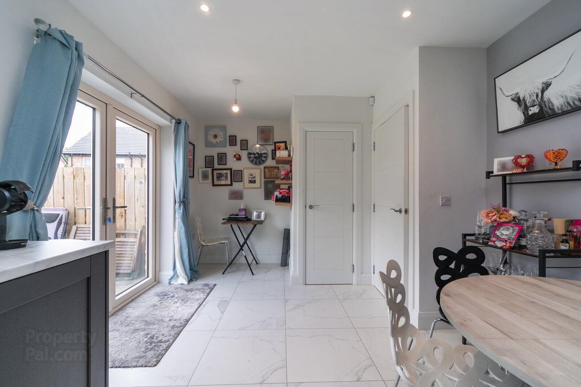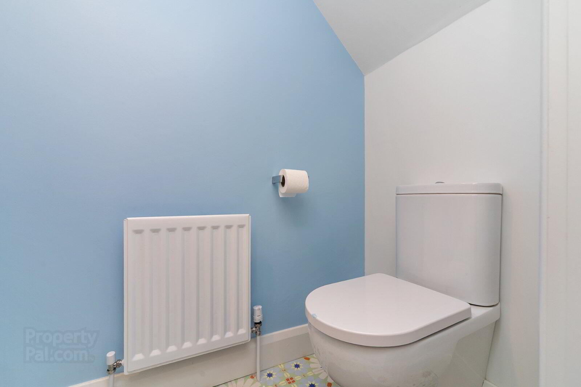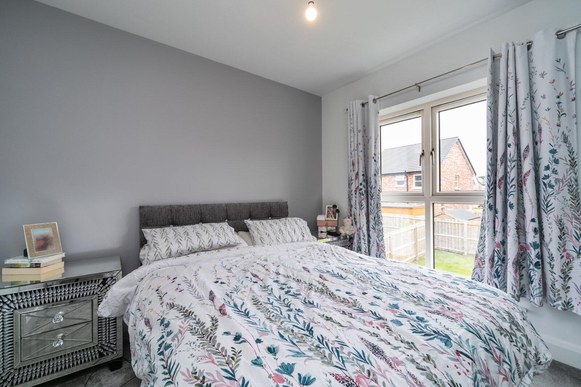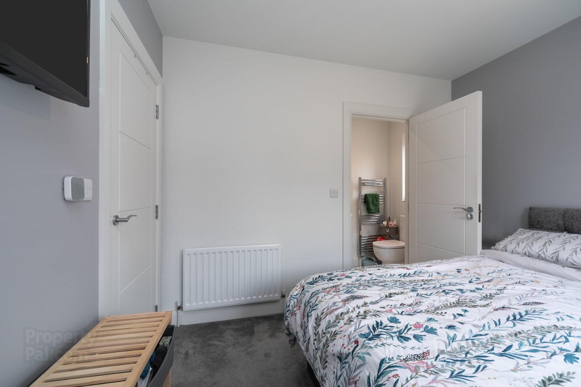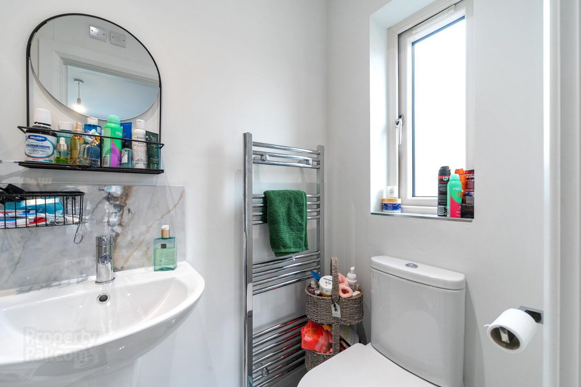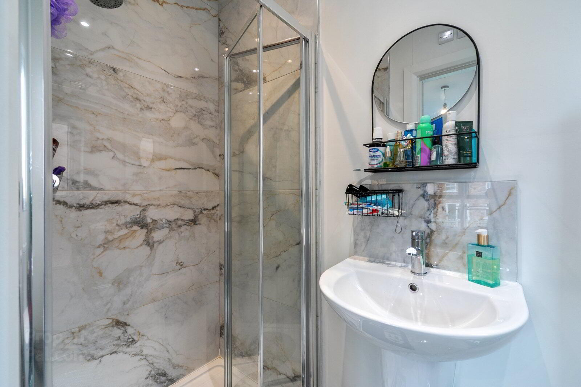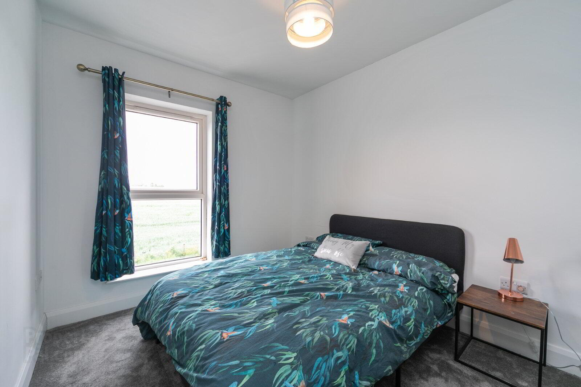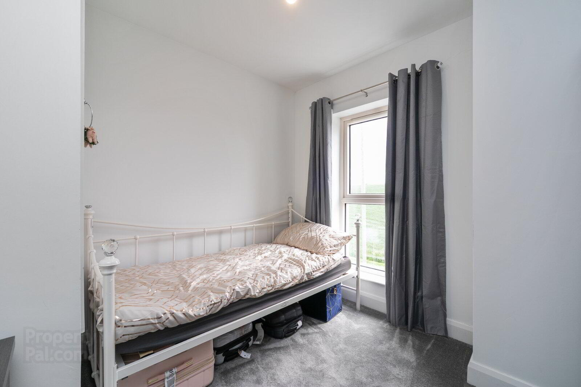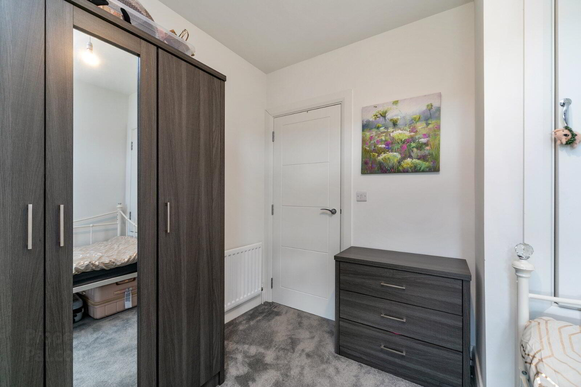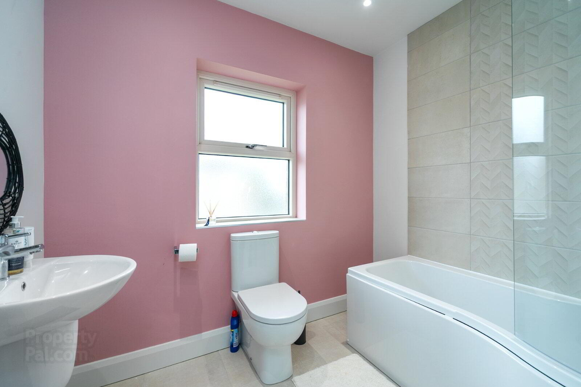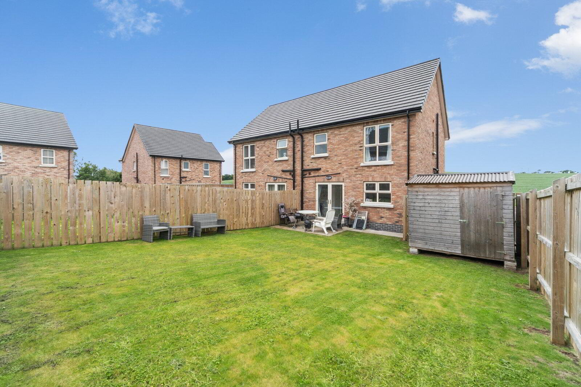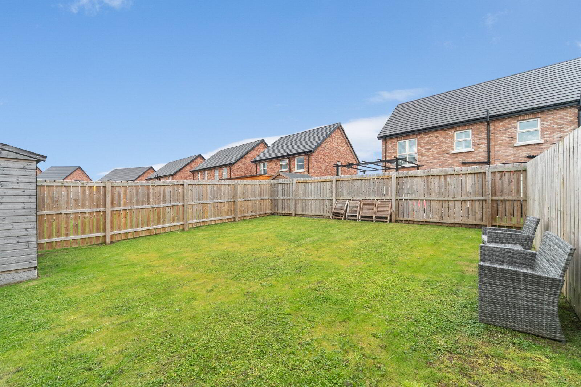42 Woodbrook Meadows,
Lisburn And Castlereag, Lisburn, BT28 0AE
3 Bed Semi-detached House
Asking Price £225,000
3 Bedrooms
Property Overview
Status
For Sale
Style
Semi-detached House
Bedrooms
3
Property Features
Tenure
Not Provided
Energy Rating
Property Financials
Price
Asking Price £225,000
Stamp Duty
Rates
£1,000.78 pa*¹
Typical Mortgage
Legal Calculator
In partnership with Millar McCall Wylie
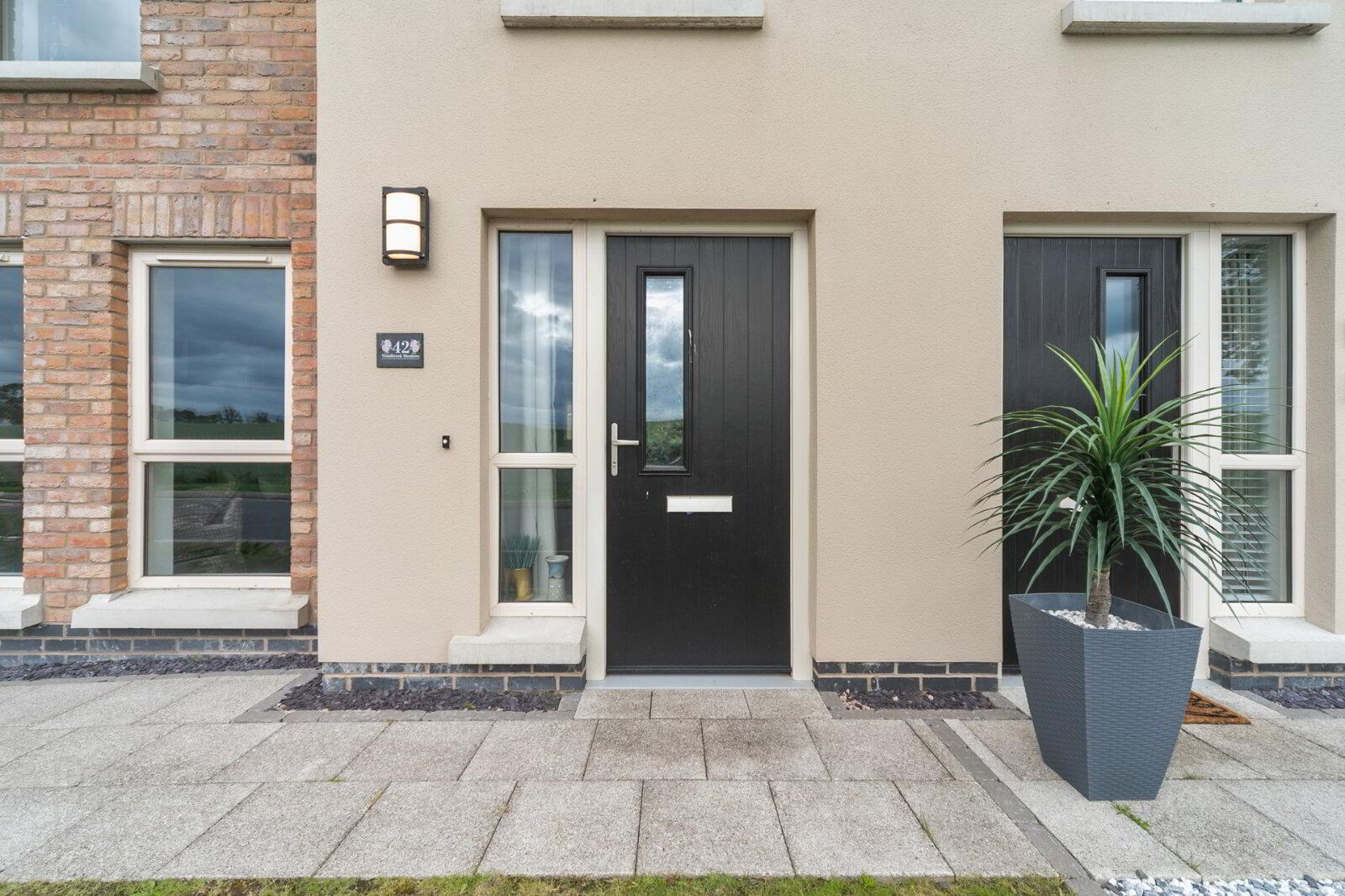
Features
- Fabulous, bright and spacious semi-detached home in most popular and convenient location
- Magnificent position within the development with a delightful outlook over open countryside
- Living room with bright Westerly aspect
- Contemporary kitchen with range of integrated appliances and dining area
- Ground floor cloakroom with WC and first floor family bathroom
- Three excellent bedrooms including principal with en suite shower room
- Driveway parking, enclosed rear gardens with patio and lawn
- Mains gas central heating, uPVC triple glazed and a high level of insulation throughout
- Heat recovery ventilation system, energy-efficient downlighters
- Composite front door with double glazed side lights toComposite front door with double glazed side lights to
- Reception Hall
- Porcelain tiled floor
- Cloakroom
- Low flush suite with feature tiling
- Living Room
- 4.34m x 3.58m (14'3" x 11'9")
- Kitchen/Dining
- 5.72m x 3.23m (18'9" x 10'7")
Contemporary kitchen with extensive range of units, worksurfaces, inset sink unit, range of integrated appliances, floor tiling, pantry and access to rear - First Floor Landing
- Shelved airing cupboard, access to roofspace
- Bedroom One
- 3.12m x 2.97m (10'3" x 9'9")
- En Suite
- 2.3m x 1.02m (7'7" x 3'4")
Luxury white suite comprising wash hand basin, WC, corner shower cubicle with feature tiling - Bedroom Two
- 3.45m x 2.62m (11'4" x 8'7")
- Bedroom Three
- 2.97m x 2.77m (9'9" x 9'1")
Built in robe - Bathroom
- 2.46m x 2.1m (8'1" x 6'11")
Modern white suite comprising P-shaped bath with mixer tap and telephone hand shower, WC, wood panelled bath. - Outside
- Driveway parking, enclosed rear garden with patio area, lawn and boundary fencing


