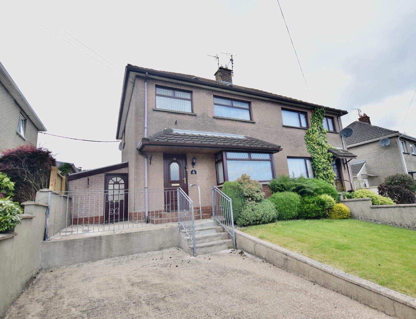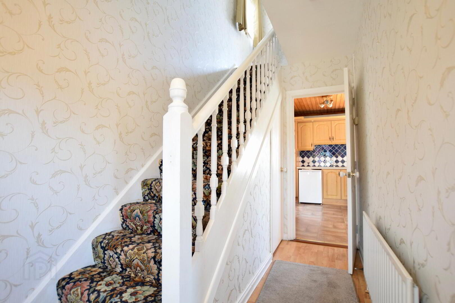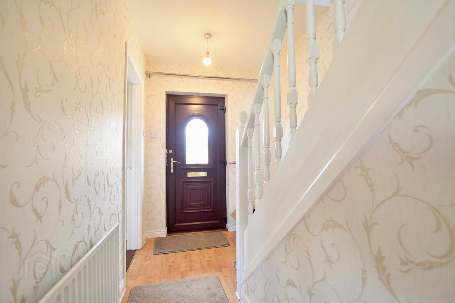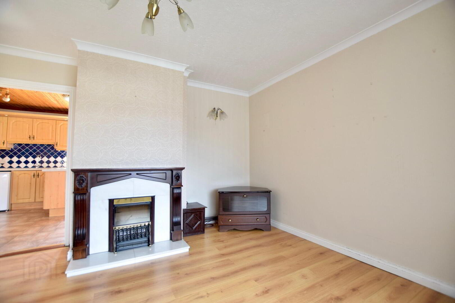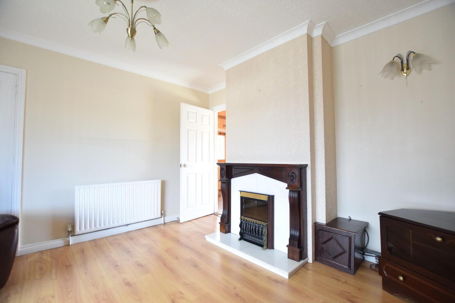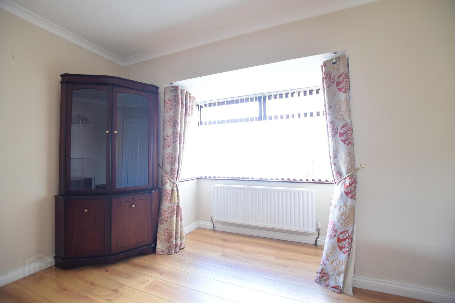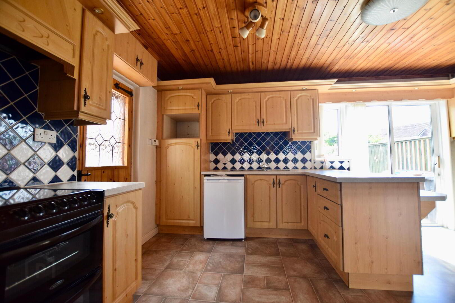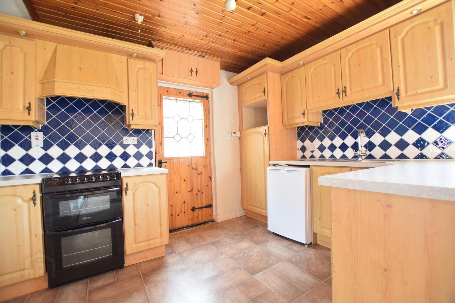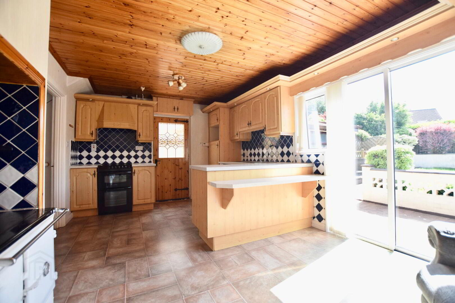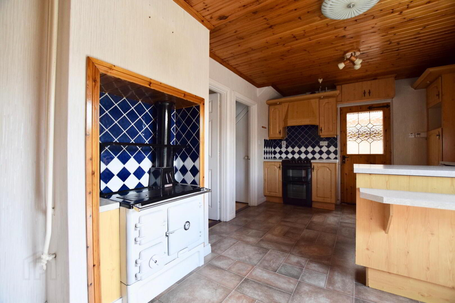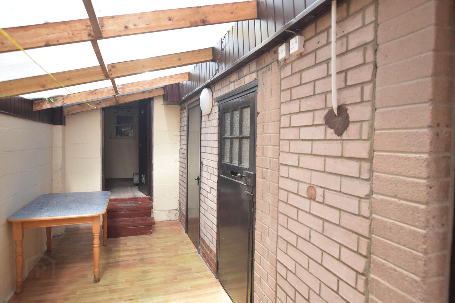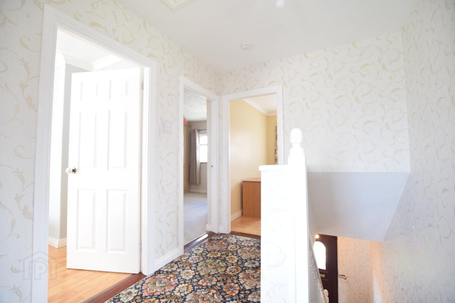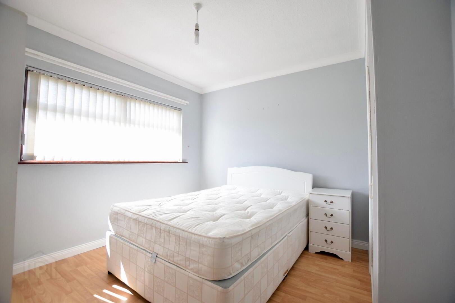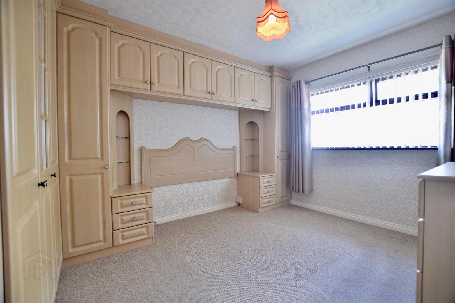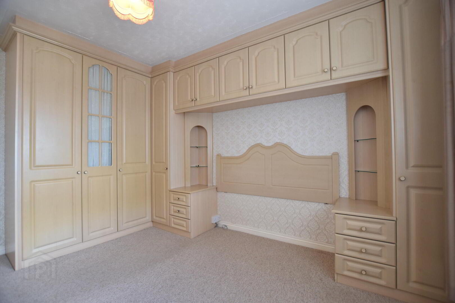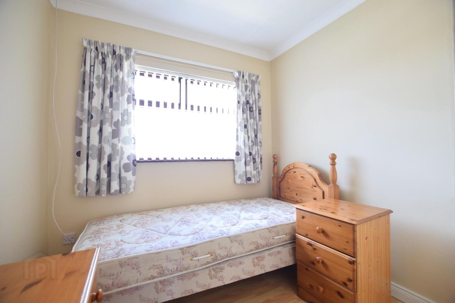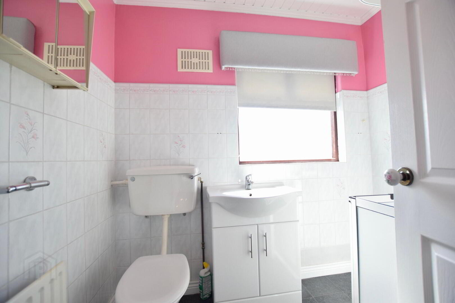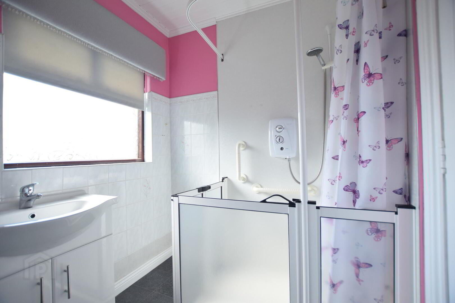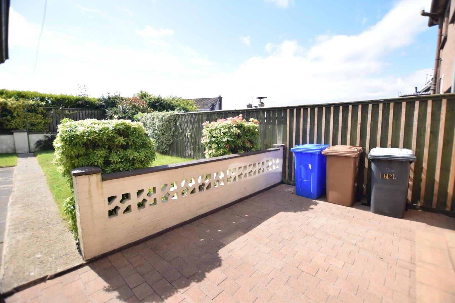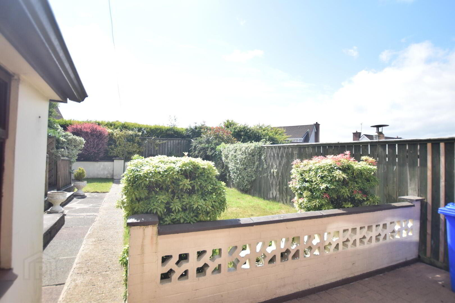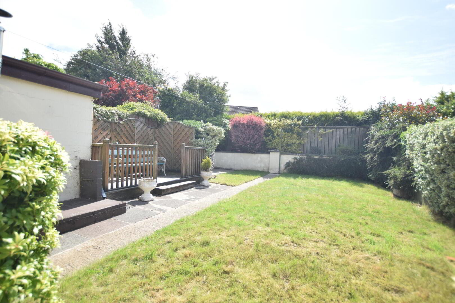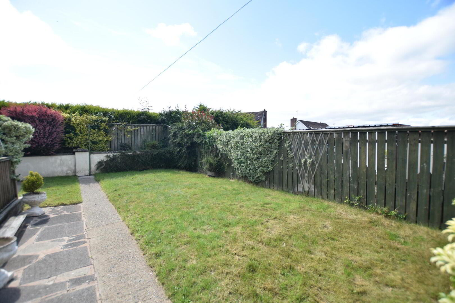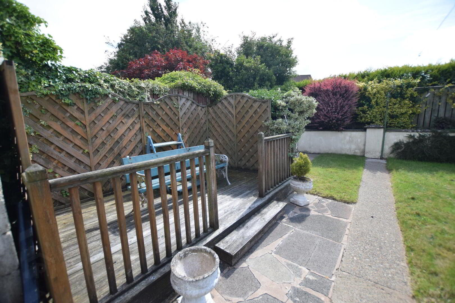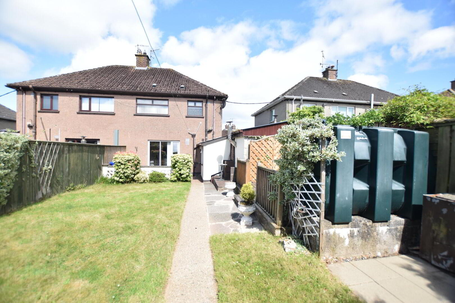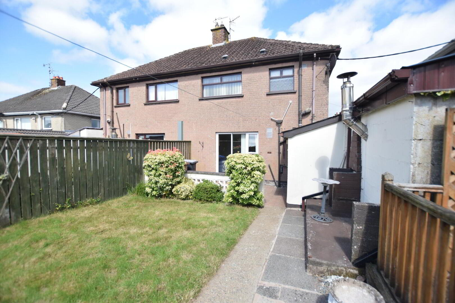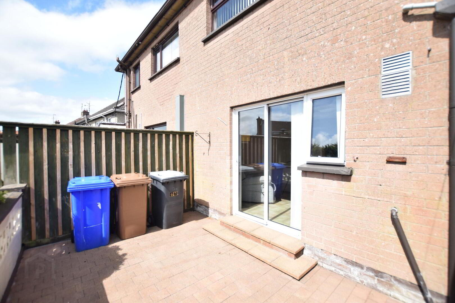42 Windsor Crescent,
Cookstown, BT80 8EZ
3 Bed Semi-detached House
Sale agreed
3 Bedrooms
1 Bathroom
1 Reception
Property Overview
Status
Sale Agreed
Style
Semi-detached House
Bedrooms
3
Bathrooms
1
Receptions
1
Property Features
Tenure
Not Provided
Energy Rating
Heating
Oil
Broadband
*³
Property Financials
Price
Last listed at Guide Price £129,950
Rates
£805.97 pa*¹
Property Engagement
Views Last 7 Days
50
Views Last 30 Days
1,014
Views All Time
4,101
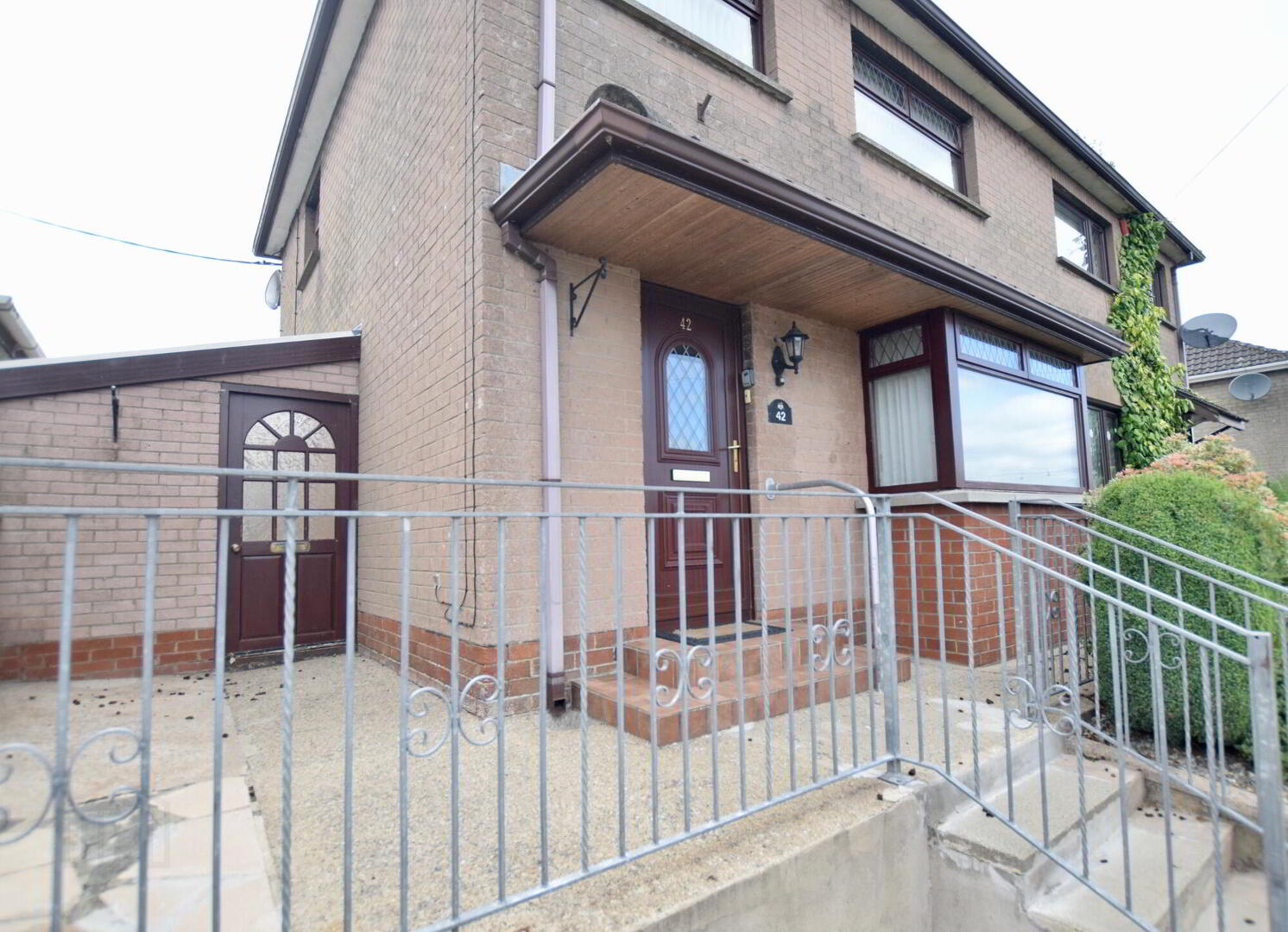
Additional Information
- Ground floor: Hallway, living room, kitchen with dining area.
- First floor: Three bedrooms, shower room & W.C.
- Concrete driveway and lawned area to front. Rear enclosed garden.
- Oil fired central heating
- Double glazed windows
- Rates 2025/26 £805.97
- 100m2/1076 sq ft (LPS NI)
- All photographs have been taken with a wide angle lens.
A highly convenient, neat and tidy semi detached property situated within walking distance of the town centre and all local amenities. A perfect first home.
Ground Floor
- Hallway
- 1.8m x 3.8m (5' 11" x 12' 6")
Part glazed uPVC door to hallway with laminate flooring. Phone point. Under stair storage. - Living Room
- 4.6m x 3.7m (15' 1" x 12' 2")
Front facing living room with bay window. Fireplace with insert. Access to kitchen. - Kitchen with dining area
- 3.5m x 5.6m (11' 6" x 18' 4")
High and low level units, tiled between units. Space for cooker and fridge. Doric Stove (not tested) Laminate flooring. Adjoining dining area with sliding door to rear patio area/garden.
First Floor
- Bedroom 1
- 3.4m x 3.3m (11' 2" x 10' 10")
Rear facing double bedroom with laminate flooring. Built in wardrobe. - Bedroom 2
- 3.9m x 3.2m (12' 10" x 10' 6")
Front facing double bedroom with built in furniture. TV point. Carpeted. - Bedroom 3
- 2.3m x 2.9m (7' 7" x 9' 6")
Front facing bedroom with built in wardrobe. Laminate flooring TV point - Shower Room
- 1.9m x 2.2m (6' 3" x 7' 3")
W.C., W.H.B., Shower. Vinyl flooring. Wooden clad ceiling.
Exterior
- Well maintained garden throughout. Concrete driveway / parking area and lawned area to front. Rear enclosed garden in lawn with patio area. Raised decking area.
Lean to
- WC. Boiler house. Access from front driveway and kitchen, door to rear garden. Power sockets.
Included in sale
- Carpets, blinds, light fittings, bins (3), curtains, curtains poles/rails, cooker.
Optional
- Fridge
- MORTGAGE ADVICE: STANLEY BEST ESTATE AGENTS are pleased to offer a FREE independent mortgage and financial advice service. Please ask for details.
Important notice to purchasers - Your attention is drawn to the fact that we have been unable to confirm whether certain items included in the property are in full working order. Any prospective purchaser must accept that the property is offered for sale on this basis. These particulars are given on the understanding that they will not be construed as part of a contract, conveyance or lease.


