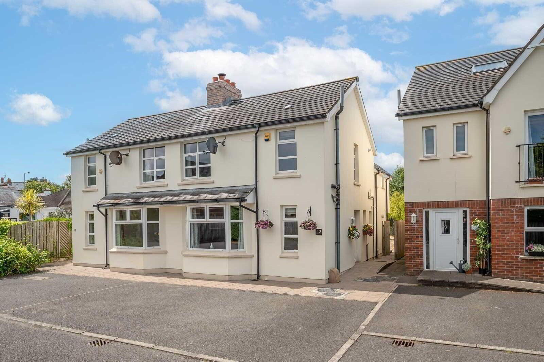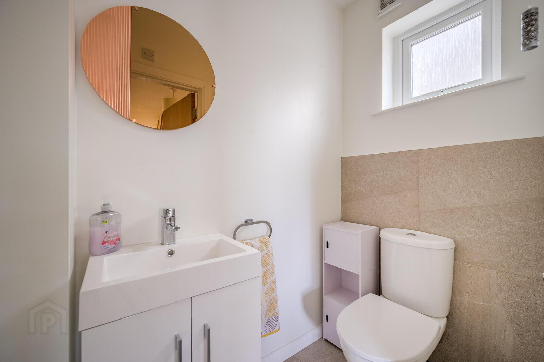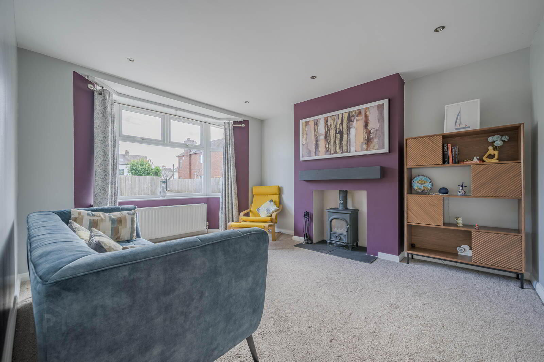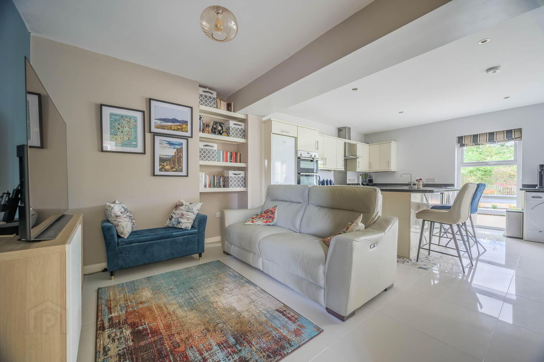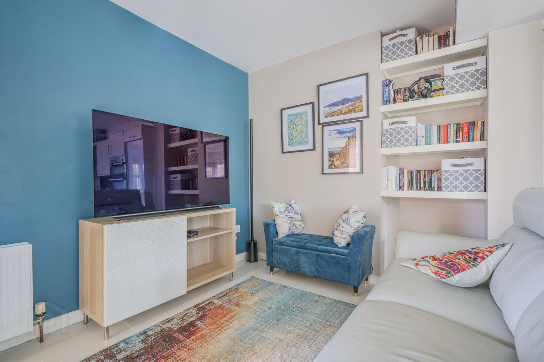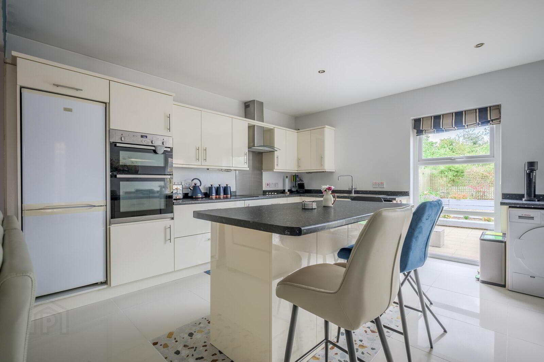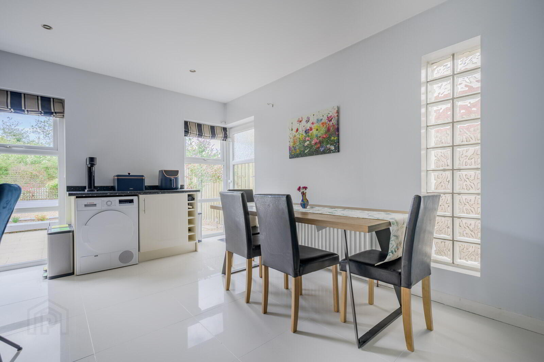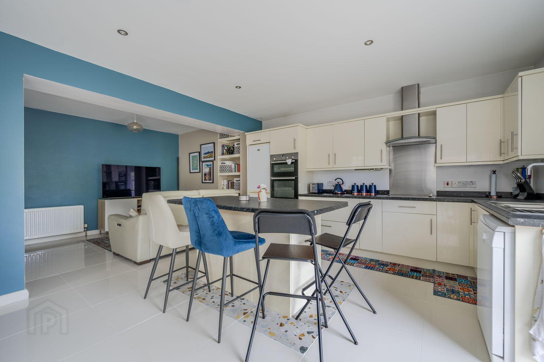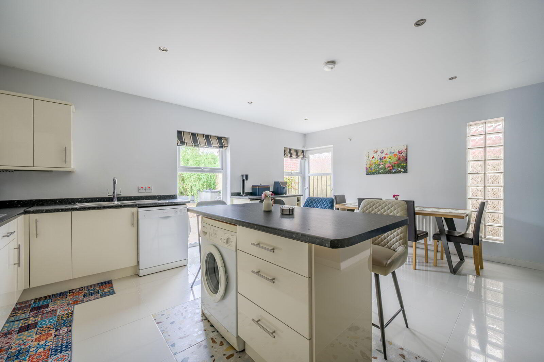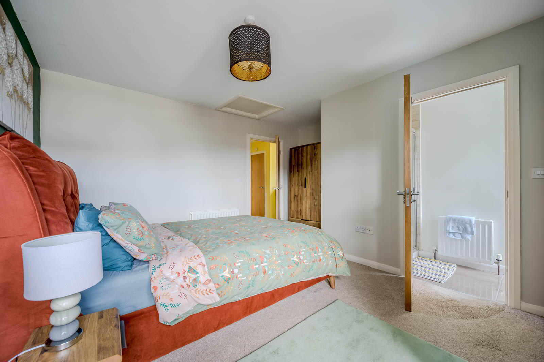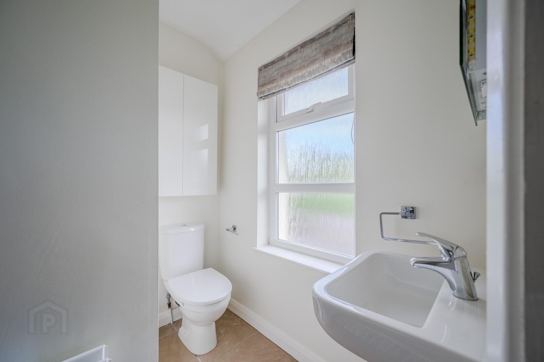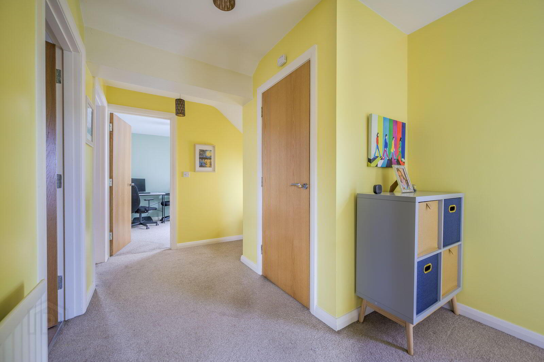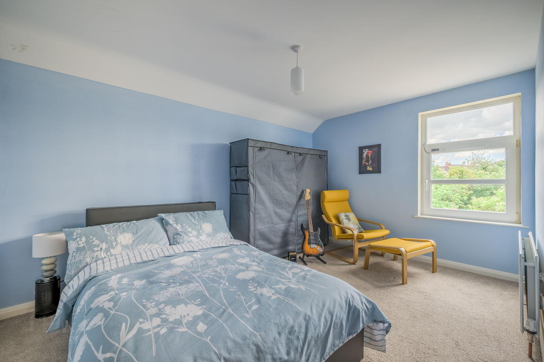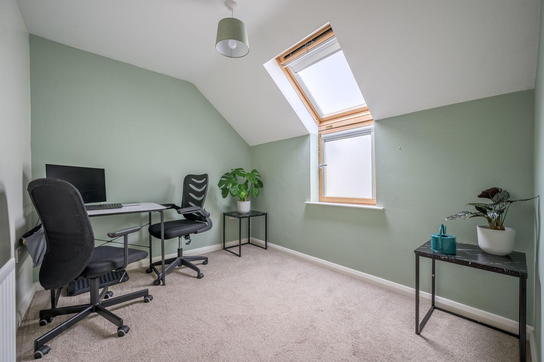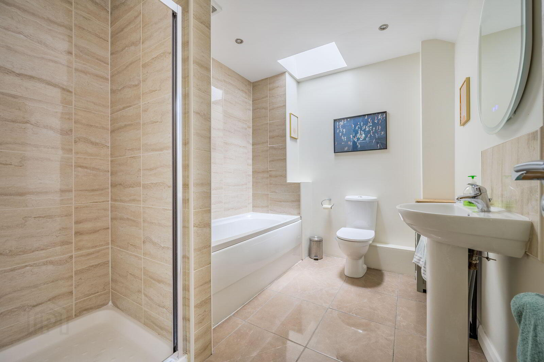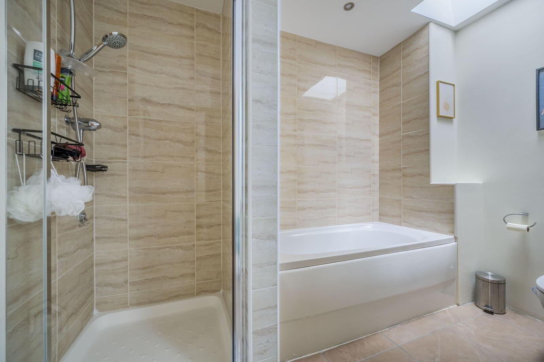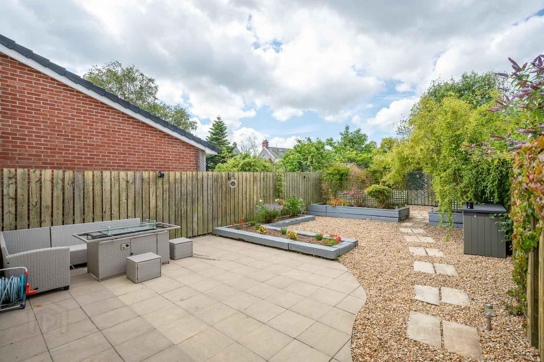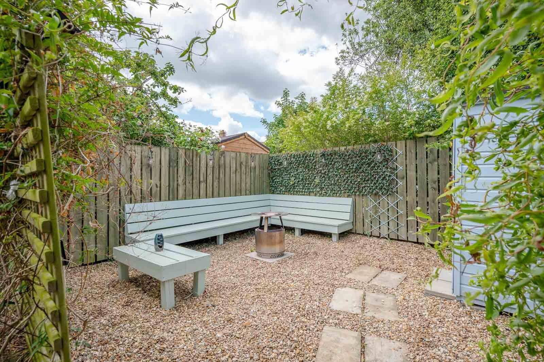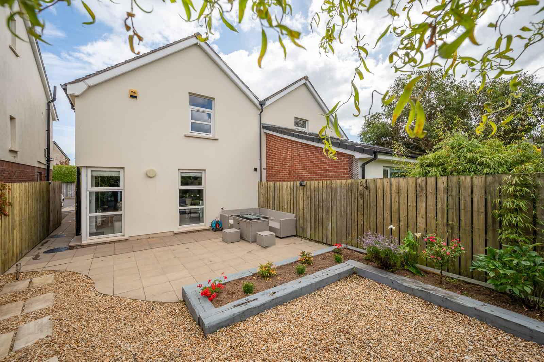42 Waverley Drive,
Bangor, BT20 5LD
3 Bed Semi-detached House
Offers Around £329,950
3 Bedrooms
2 Bathrooms
1 Reception
Property Overview
Status
For Sale
Style
Semi-detached House
Bedrooms
3
Bathrooms
2
Receptions
1
Property Features
Tenure
Not Provided
Energy Rating
Broadband
*³
Property Financials
Price
Offers Around £329,950
Stamp Duty
Rates
£1,716.84 pa*¹
Typical Mortgage
Legal Calculator
In partnership with Millar McCall Wylie
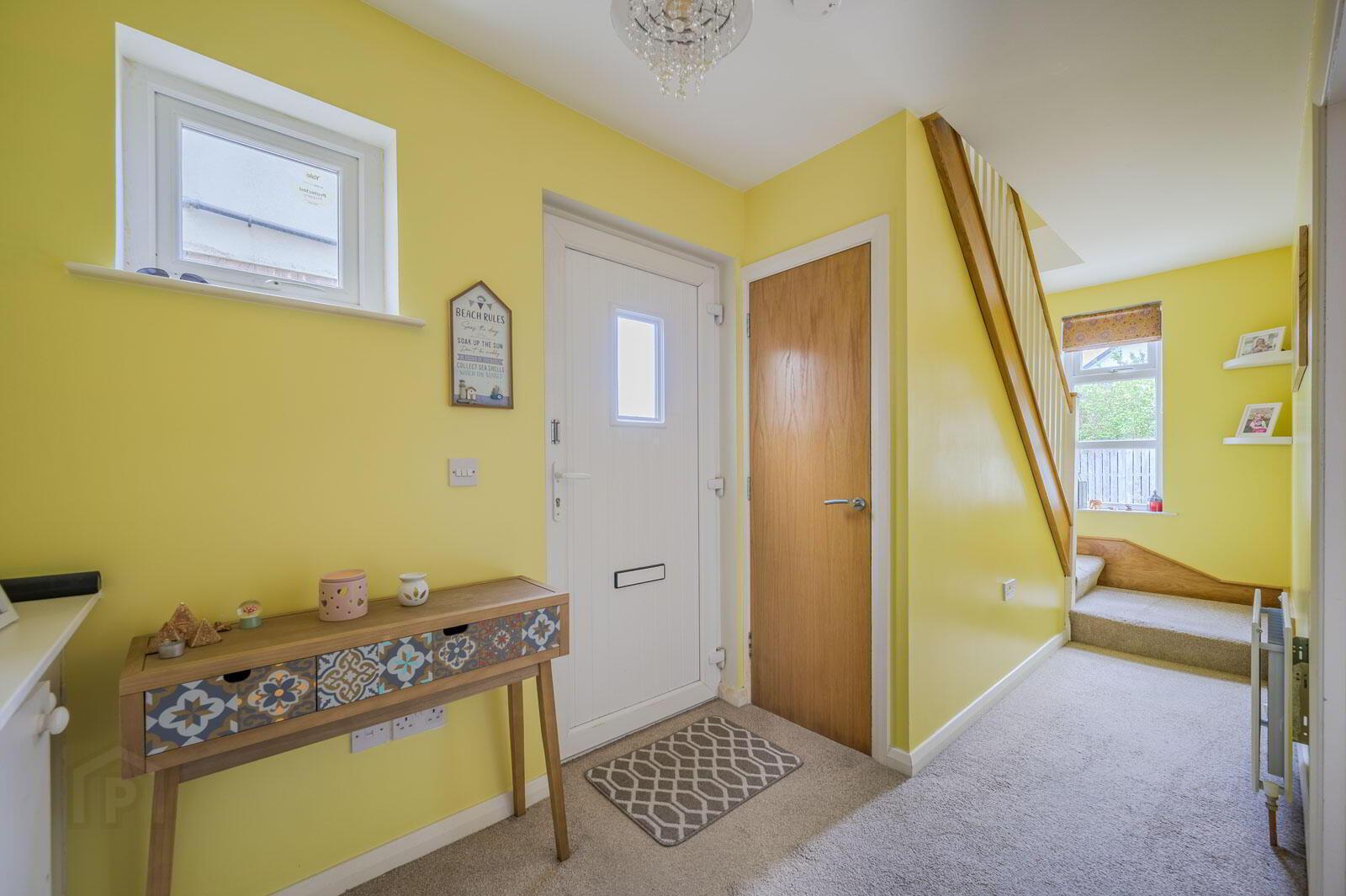
Additional Information
- This is an ideal opportunity to purchase a fantastic semi-detached property in the heart of Ballyholme.
Secluded within the extremely popular and highly regarded Waverley Drive, this property is well presented throughout leaving little left to do but to move in and enjoy.
Conveniently positioned, residents benefit from being in close proximity to a host of amenities including Ballyholme beach and village, leading schools, shops, cafes and restaurants. There is also a variety of activities for the sporting enthusiast including sailing, golf and rugby.
The accommodation is bright, spacious and flexible, comprising of a living room (with cast iron multi fuel burning stove) and a superb open plan kitchen to dining/family area on the ground floor. Upstairs, this fine home is further enhanced by having three well-proportioned bedrooms, including a main bedroom with en suite shower room, and a bathroom which includes a bath and separate shower.
Outside the property is equally attractive. The driveway has resident and guest parking to the front. The excellent landscaped rear garden is easily maintained with paved patio barbecue terrace, flowerbeds, plants and shrubs, built-in sitting area and south westerly aspect making an ideal space for outdoor entertaining, gardening or enjoying the sun. Other benefits include Phoenix Gas heating, pressurised water system, double glazed windows and downstairs WC.
Demand is anticipated to be high and to a wide range of prospective purchasers including the first time buyers, young professionals, those looking to downsize and the retired. Viewing is thoroughly recommended at your earliest opportunity so as to appreciate it in its entirety.
- GROUND FLOOR
- Entrance
- uPVC double glazed front door to reception hall.
- Reception Hall
- Storage cupboard under stairs.
- Downstairs WC
- Two piece white suite comprising: low flush WC, wash hand basin with mixer tap, storage beneath, fully tiled floor, extractor fan.
- Living Room 4.29m x 3.58m (14'1 x 11'9)
- Cast iron multi fuel burning stove on slate display.
- Superb Kitchen Open Plan To Dining/Family Area 6.83m x 5.46m (22'5 x 17'11)
- Range of high and low level high gloss units, granite effect work surfaces, one and a half bowl single drainer stainless steel sink unit with mixer tap, integrated four ring hob, stainless steel splashback, extractor fan above, plumbed for dishwasher, integrated double oven, recess for fridge freezer, island unit with additional storage, granite effect worktop, plumbing for washing machine, breakfast bar, space for tumble dryer, integrated wine rack, fully tiled floor, built-in shelving, uPVC double glazed door to rear garden.
- FIRST FLOOR
- Stairs To First Floor Landing
- Shelved airing cupboard with pressurised water system and gas fired boiler.
- Bedroom One 4.22m x 3.51m at widest points (13'10 x 11'6 at wi
- Access to roofspace.
- Ensuite Shower Room
- Three piece white suite comprising: built-in fully tiled shower cubicle, pedestal wash hand basin, mixer tap, tiled splashback, low flush WC, fully tiled floor, extractor fan.
- Bedroom Two 4.09m x 2.92m (13'5 x 9'7)
- Bedroom Three 2.92m x 2.39m (9'7 x 7'10)
- Bathroom
- Four piece white suite comprising: panelled bath with mixer tap and hand shower, separate built-in fully tiled shower cubicle, pedestal wash hand basin with mixer tap, tiled splashback, low flush WC, fully tiled floor, part tiled walls, extractor fan.
- Outside
- Tarmac driveway with parking to the front, fully enclosed easily maintained landscaped rear garden with paved patio terrace, flowerbeds in plants and shrubs, built-in seating area, ample room to extend subject to necessary approvals and south westerly aspect making an ideal space for outdoor entertaining or enjoying the sun.
- Bangor is a beautiful seaside town located just over 13 miles from Belfast. Bangor offers a wide variety of property with something to suit all.
Bangor Marina is one of the largest in Ireland and attracts plenty of visitors when the sun shows its face. Tourism is a big factor in this part of the world.


