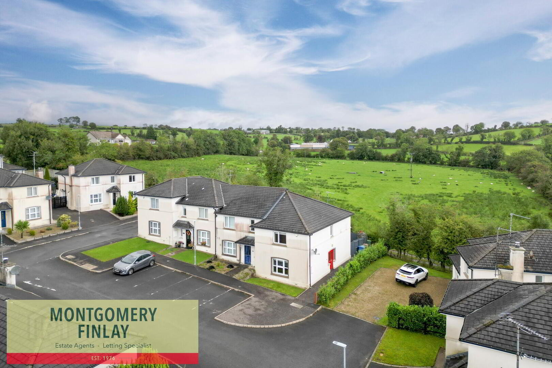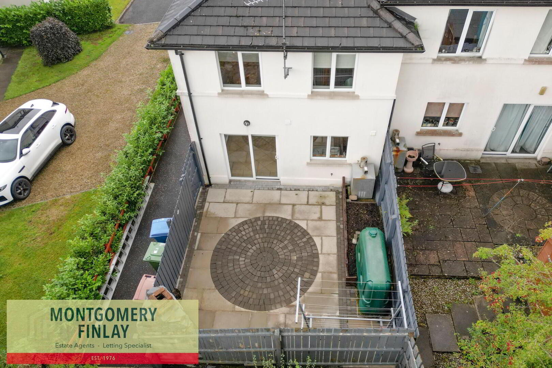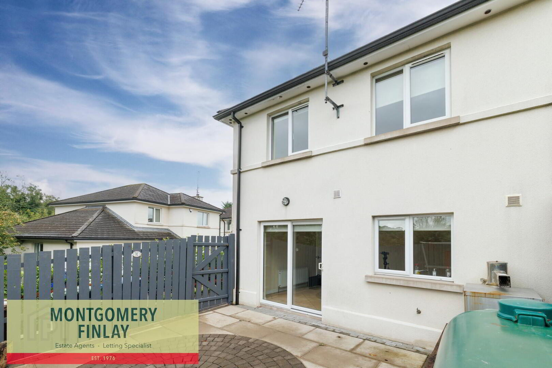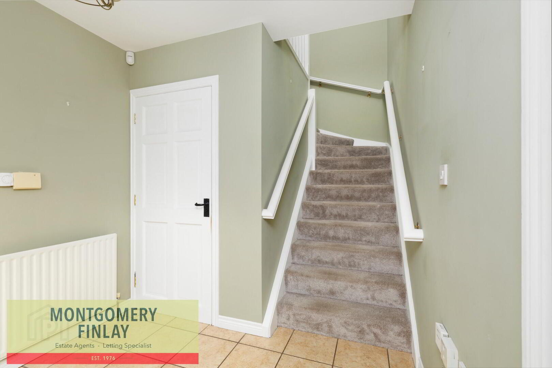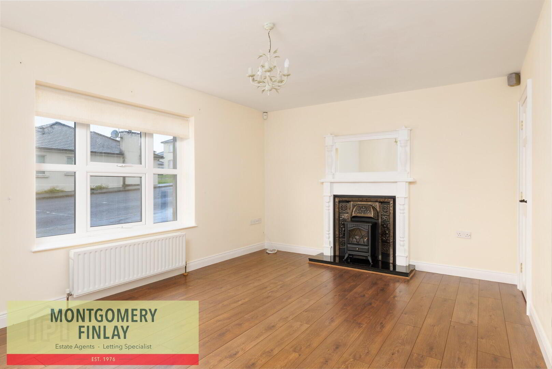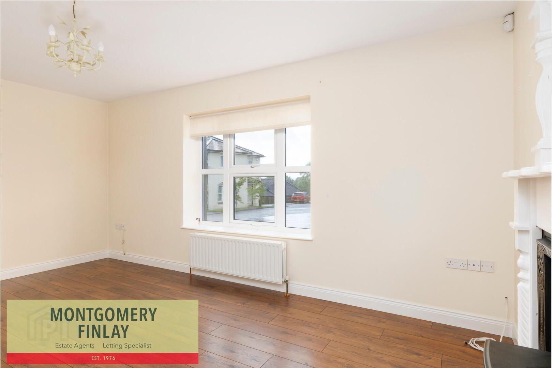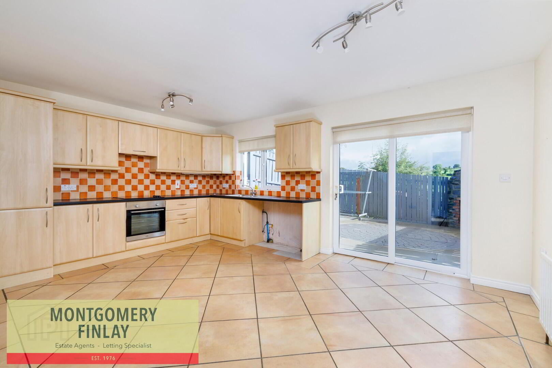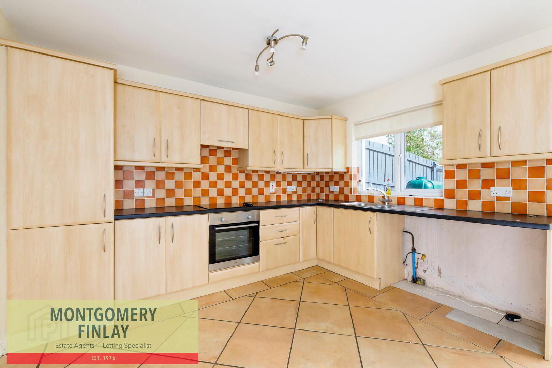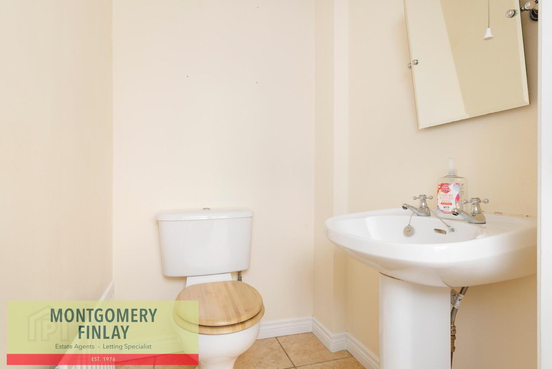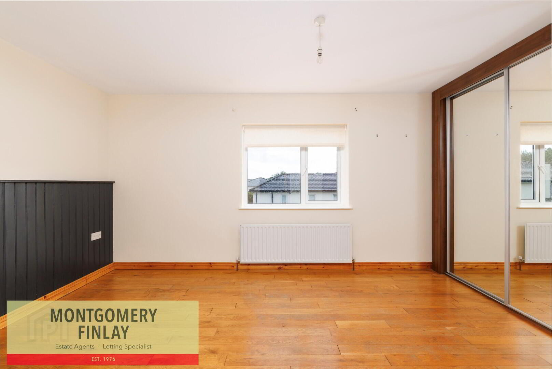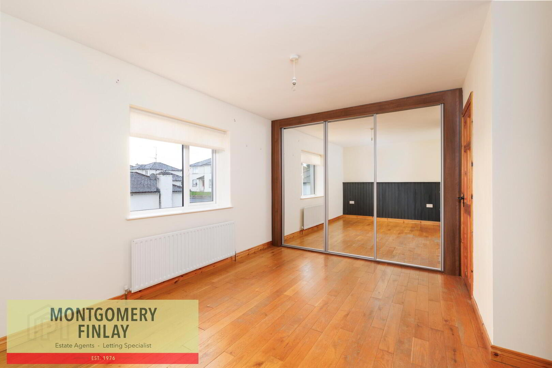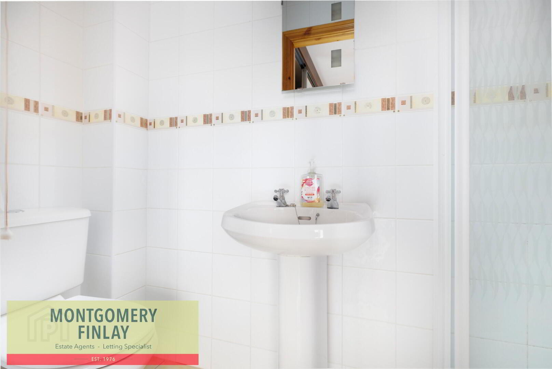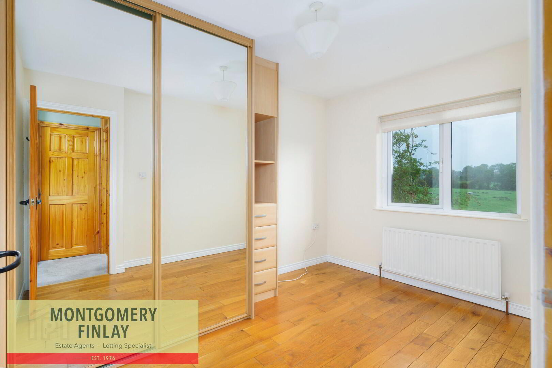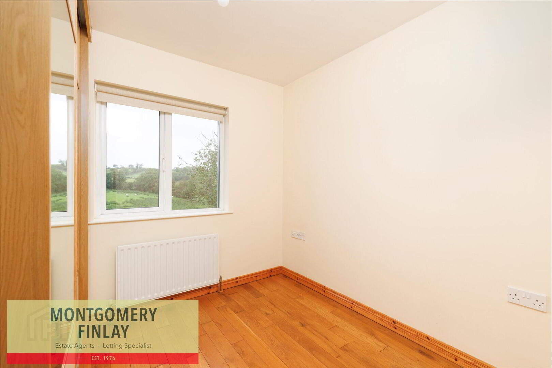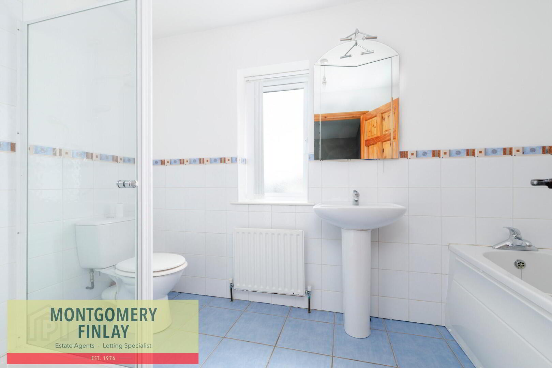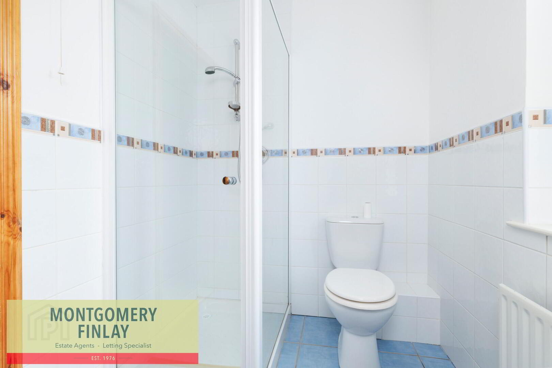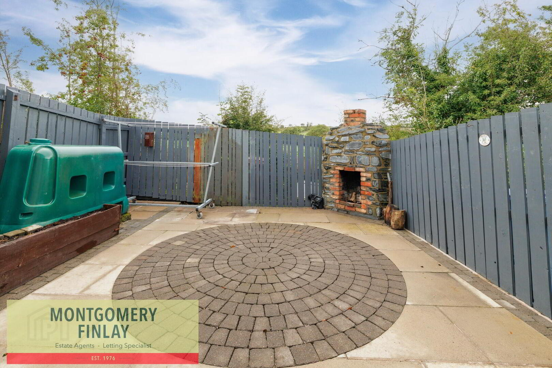42 The Meadows,
Irvinestown, BT94 1EU
3 Bed End-terrace House
Offers Over £150,000
3 Bedrooms
2 Bathrooms
1 Reception
Property Overview
Status
For Sale
Style
End-terrace House
Bedrooms
3
Bathrooms
2
Receptions
1
Property Features
Tenure
Freehold
Heating
Oil
Broadband Speed
*³
Property Financials
Price
Offers Over £150,000
Stamp Duty
Rates
£870.84 pa*¹
Typical Mortgage
Legal Calculator
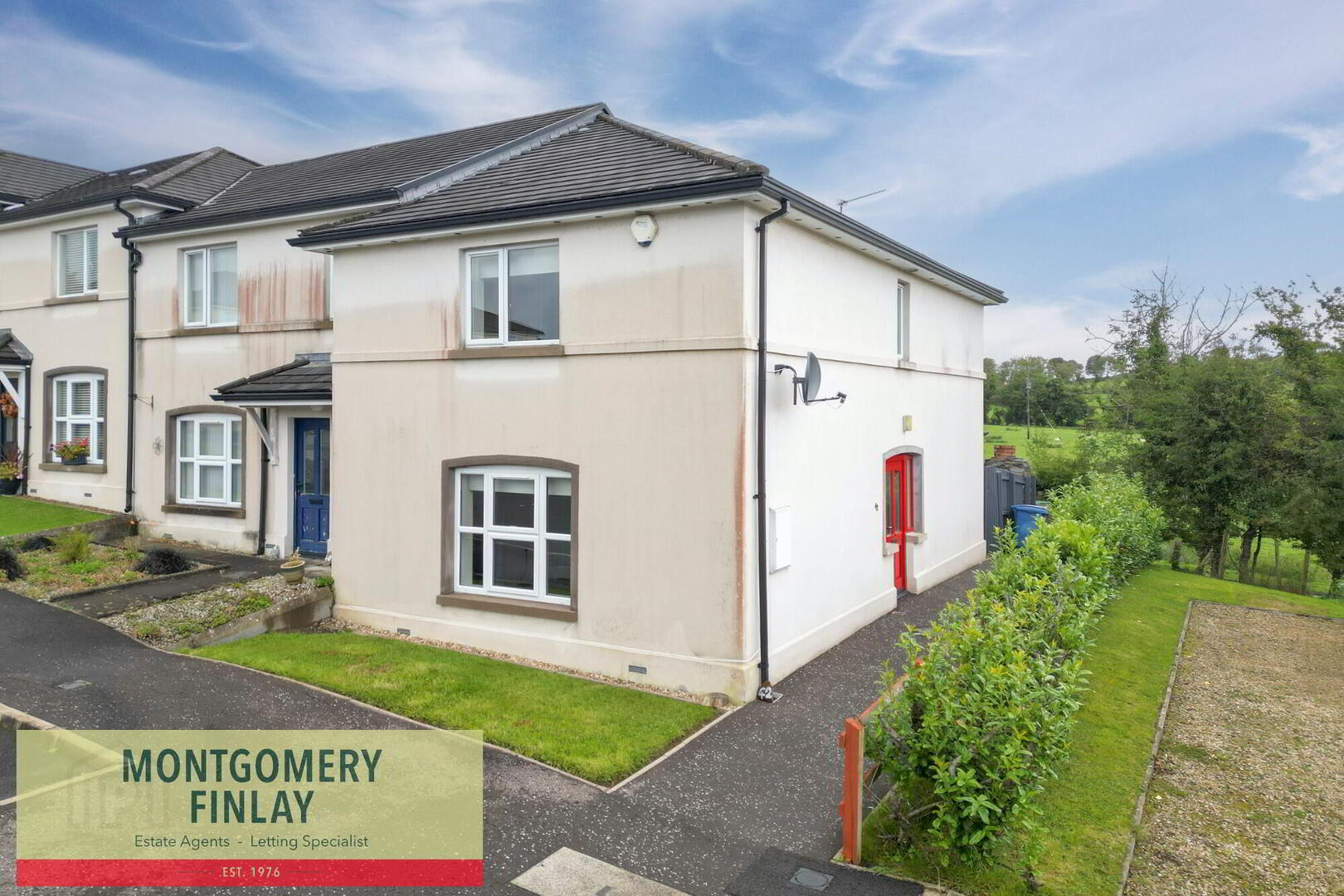
42 The Meadows, Irvinestown, BT94 1EU
Spacious 3 Bedroom End Terrace Set In Quiet And Convenient Location
This well-presented 3-bedroom end-terrace home offers generous accommodation and a practical layout, making it an excellent choice for first-time buyers or young families. Ideally located within walking distance of Irvinestown’s shops, schools, and local amenities, the property combines convenience with a peaceful countryside backdrop to the rear.
The ground floor features a bright entrance hall, a spacious kitchen/dining room with sliding doors opening to the rear garden, and a large living room with laminate flooring and feature fireplace. A downstairs W.C. and useful under-stairs storage complete the practical layout.
Upstairs, the property boasts three bedrooms, including a master with sliding wardrobe and ensuite shower room. A family bathroom with bath and thermostatic shower, plus additional built-in storage, provides further functionality.
Externally, the property benefits from communal parking to the front and a low-maintenance rear garden with patio space, ideal for relaxation or entertaining. Double glazing and oil-fired central heating ensure comfort and efficiency year-round.
This is a superb opportunity to secure a spacious and affordable home in a highly convenient location. Early viewing is recommended.
Key Features
- Spacious 3-bedroom end-terrace home
- Ideal for first-time buyers
- Walking distance to Irvinestown town centre, schools & amenities
- Living room with feature fire & laminate flooring
- Kitchen/dining with patio doors to garden
- Master bedroom with ensuite & sliding wardrobe
- Family bathroom with bath & shower
- Oil-fired central heating & double glazing
- Communal parking to front | Rear patio & garden
- Rates: £870.84
Entrance Hall: 8'9 x 8'0
Timber door with glazed insets and side panels.
Tiled floor.
Kitchen/Dining Room: 16'7 x 11'9
Range of high and low level units.
4 point electric hob and oven.
Integrated fridge freezer.
Connection point for washing machine and tumble dryer.
1 1/2 stainless steel sink and drainer.
Sliding patio door to rear garden.
Tiles floor and tiled splashback.
Living Room: 16'8 x 11'9
Electric fire.
Laminate floor.
Large storage under stairs.
W.C.: 4'7 x 4'0
W.C. and whb.
Tiled floor.
Bedroom 1: 16'8 x 9'6
Sliding wardrobe.
Ensuite: 7'4 x 3'0
Electric shower.
W.C and whb.
Bathroom: 10'4 x 5'7
Bath
Thermostatic shower.
W.C. and whb.
Tiled floor and 1/2 walls.
Bedroom 2: 11'9 x 8'0
Sliding wardrobe.
Bedroom 3: 8'5 x 8'5
Rear patio area and fire.
Rates: £870.84

Click here to view the video

