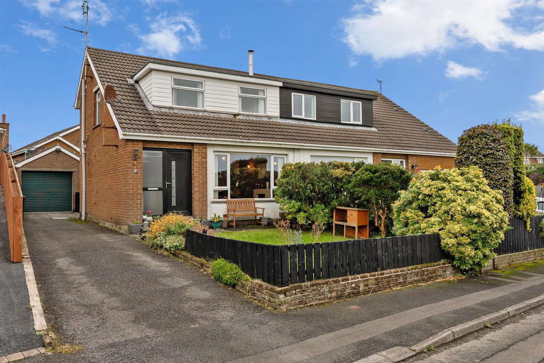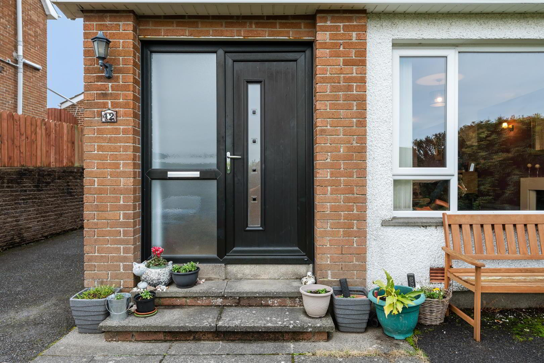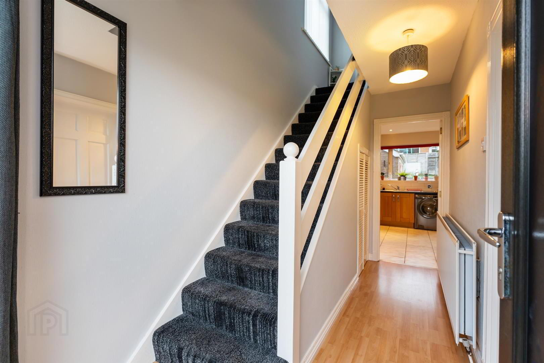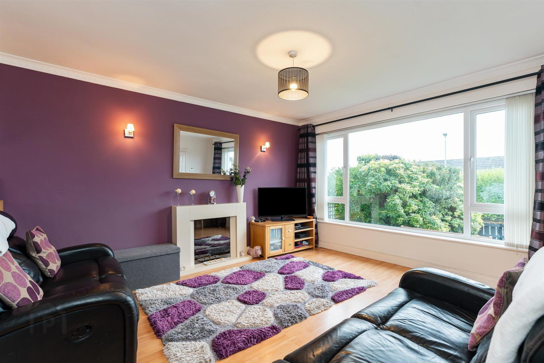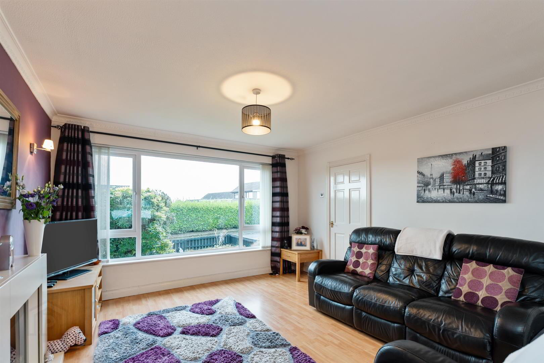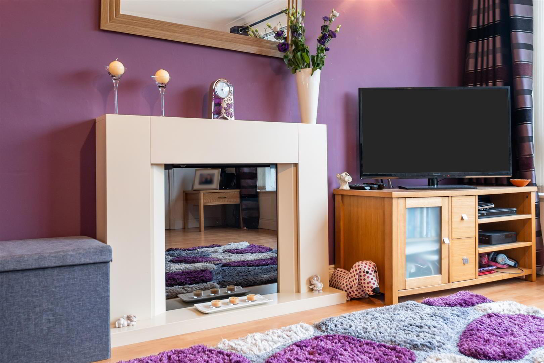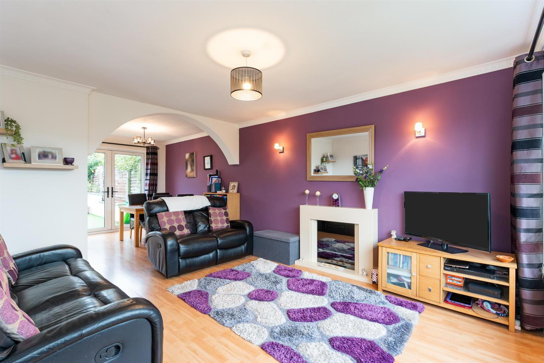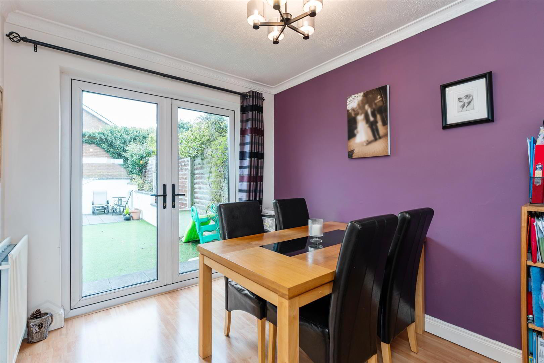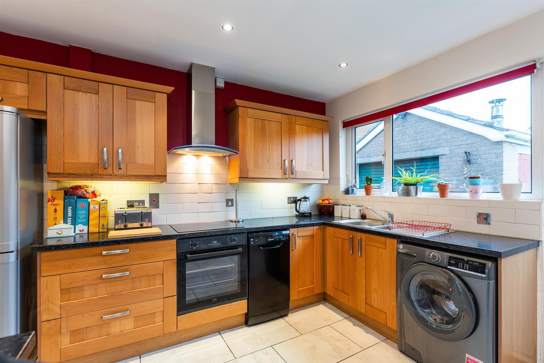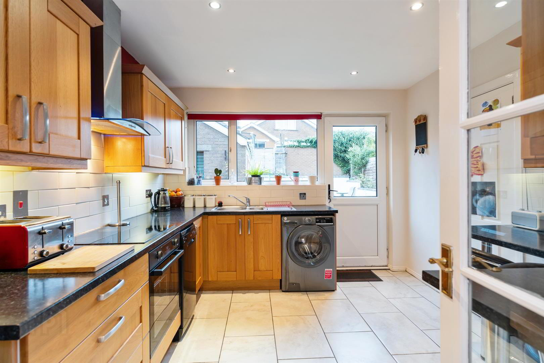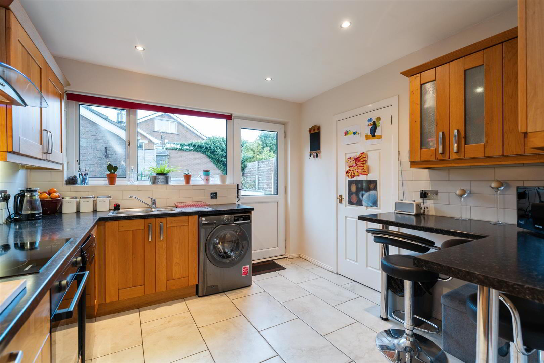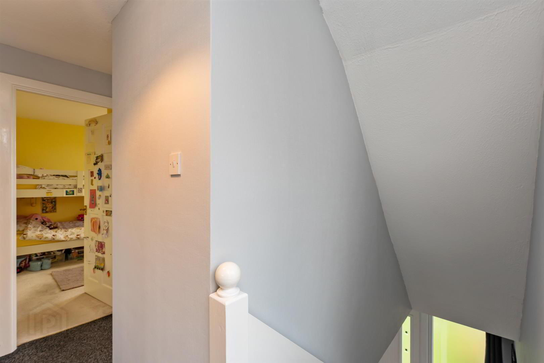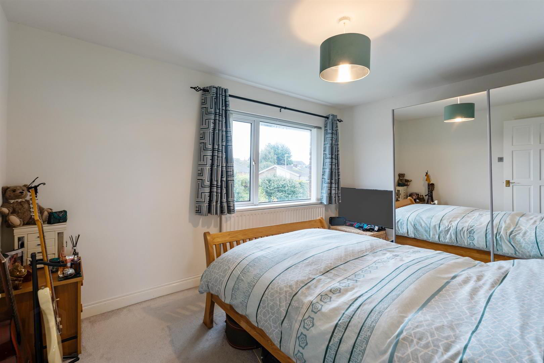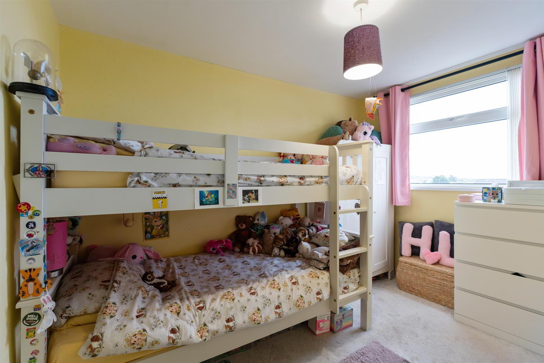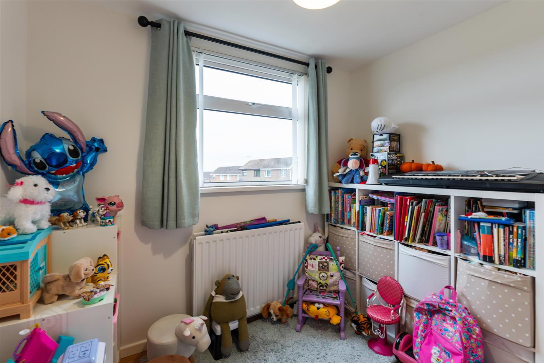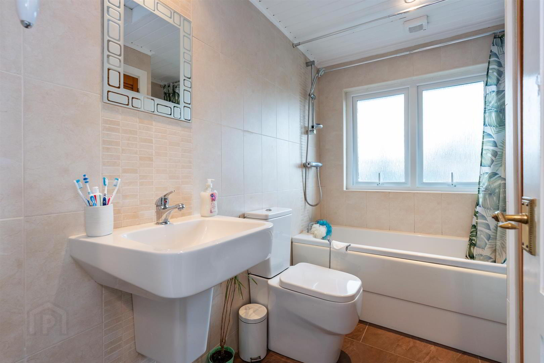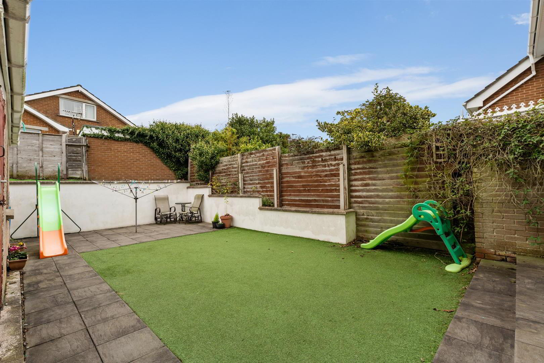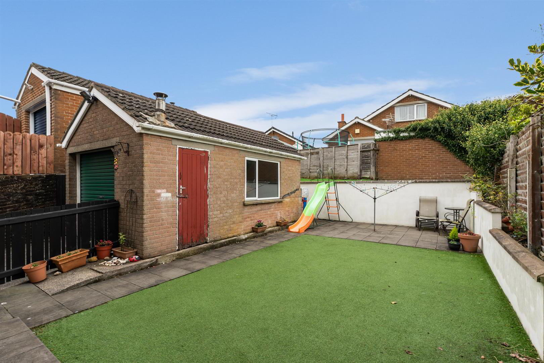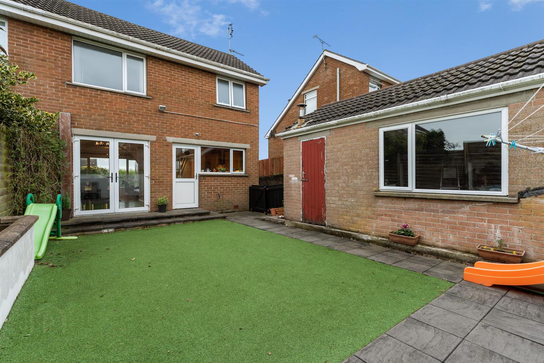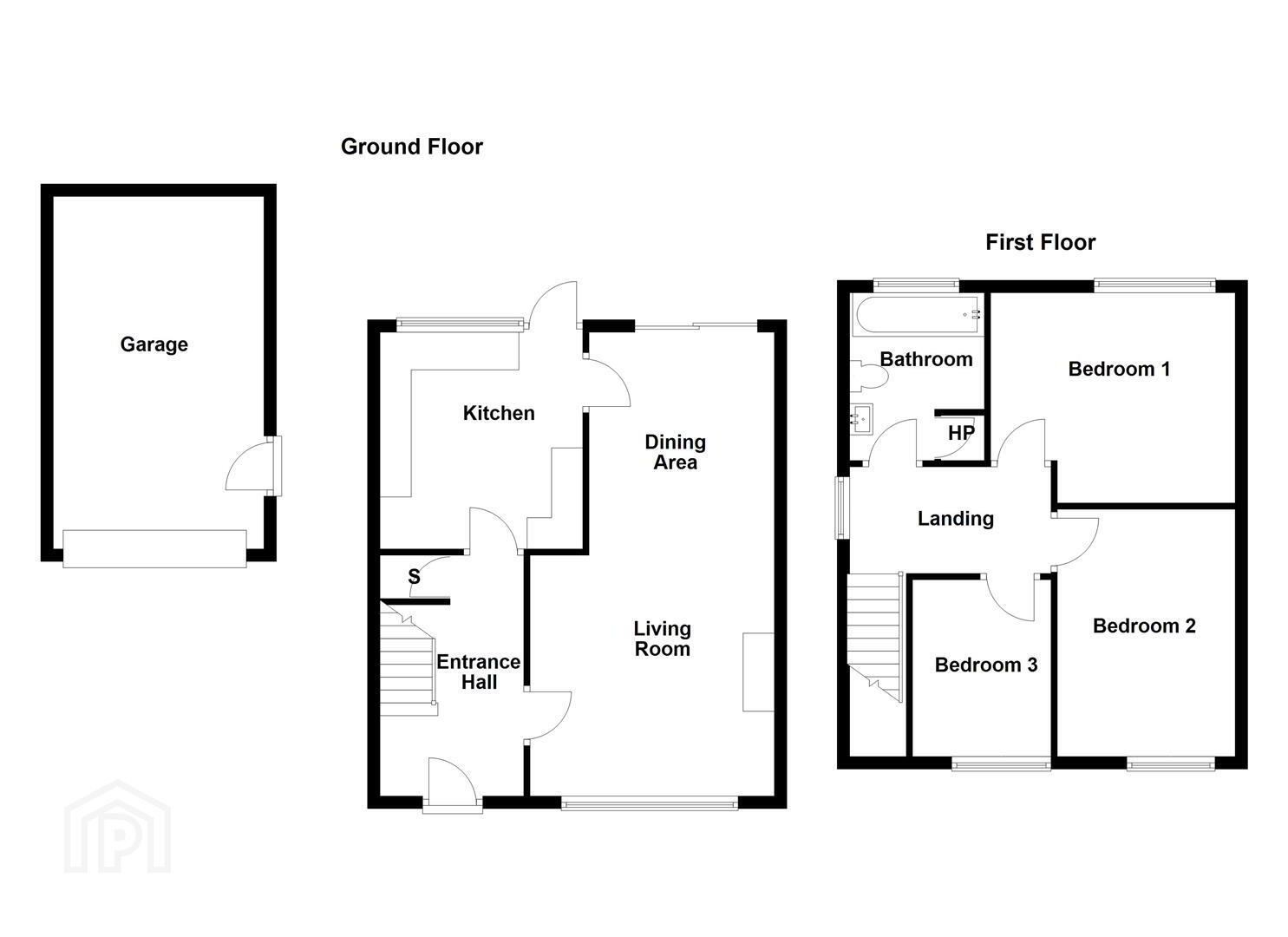42 Sketrick Island Park,
Newtownards, BT23 7BN
3 Bed Semi-detached Bungalow
Offers Over £184,950
3 Bedrooms
1 Bathroom
1 Reception
Property Overview
Status
For Sale
Style
Semi-detached Bungalow
Bedrooms
3
Bathrooms
1
Receptions
1
Property Features
Tenure
Leasehold
Broadband Speed
*³
Property Financials
Price
Offers Over £184,950
Stamp Duty
Rates
£953.80 pa*¹
Typical Mortgage
Legal Calculator
In partnership with Millar McCall Wylie
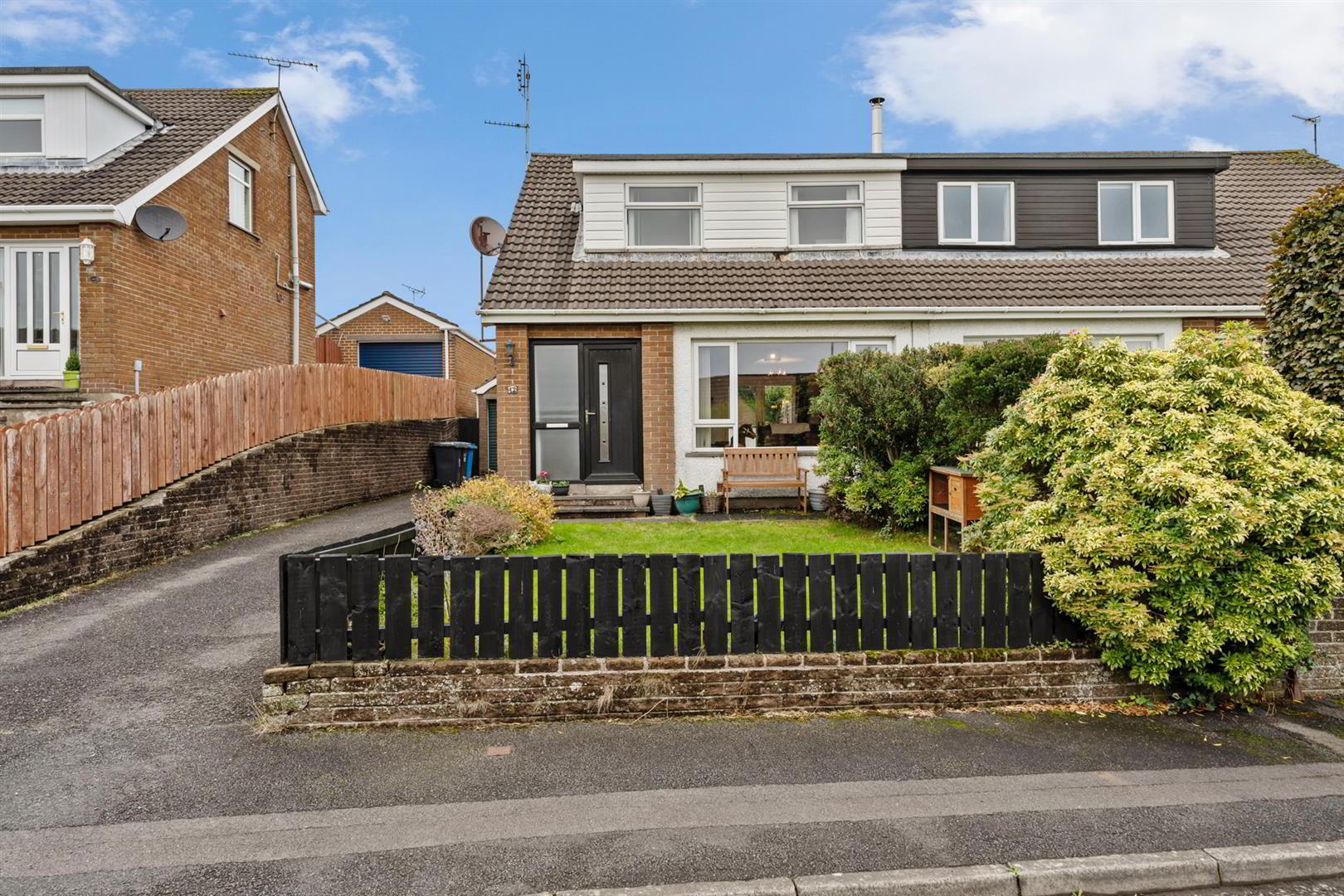
Additional Information
- Well Maintained Three Bedroom Semi Detached Chalet Bungalow
- Generous Lounge Open To Dining Area With Patio Doors To Rear
- Fitted Kitchen With A Range Of Units And Space For Appliances
- Three Well Proportioned Bedrooms Located On The First Floor
- White Bathroom Suite With Panelled Bath And Tiled Flooring
- Tarmac Driveway Leading To Detached Garage With Power & Light
- Oil Fired Central Heating System & uPVC Double Glazed Windows
- Low Maintenance Front And Rear Garden
The accommodation features a spacious living room with a stylish electric fire and ample space for dining. Patio doors provide access to the enclosed rear garden, and there is useful under-stair storage.
The first floor includes three well proportioned bedrooms and modern family bathroom suite comprising of panelled bath with overhead shower, and part tiled walls. Other benefits include oil fired central heating, uPVC double glazed windows and detached garage.
The outside includes tarmac driveway, front garden in lawn, and enclosed garden to rear. This family home offers a spacious accommodation in a much sought after area, close to many local amenities.
View now to avoid disappointment!
- Accommodation Comprises:
- Entrance Hallway
- Living Room 3.96m x 4.29m (13'00 x 14'01)
- Wood laminate floor, electric fireplace with porcelain tiled mantle, surround and hearth.
- Dining Room 2.59m x 3.40m (8'06 x 11'02)
- Wood laminate floor, patio doors to enclosed rear garden.
- Kitchen 3.15m x 3.53m (10'04 x 11'07)
- Range of high and low level units, laminate worktops, inset stainless steel sink with mixer tap and drainer, plumbed for dishwasher and washing machine, space for fridge freezer, integrated oven, four ring electric hob, stainless steel extractor hood, part tiled walls, tiled flooring, recessed spotlights, breakfast bar with seating, access to rear garden and door to dining room.
- First Floor
- Landing
- Bedroom 1 3.91m x 3.02m (12'10 x 9'11)
- Double room.
- Bedroom 2 2.95m x 3.25m (9'08 x 10'08)
- Double room.
- Bedroom 3 2.57m x 2.26m (8'05 x 7'05)
- Wood laminate floor.
- Bathroom
- White suite comprising, panelled bath with overhead shower, low flush w/c, semi-pedestal wash hand basin with mixer tap, recessed spotlights, extractor fan, access to roof space, fully tiled walls and tiled flooring.
- Garage 3.38m x 5.61m (11'01 x 18'05)
- Power and light, roller shutter door and space for tumble dryer.
- Outside
- Front: Tarmac driveway for multiple vehicles, garden in lawn, access to garage, mature plants and trees.
Rear: Enclosed rear garden with paved area, area in artificial lawn, raised beds, outside tap and light, oil storage tank and paved walkway.


