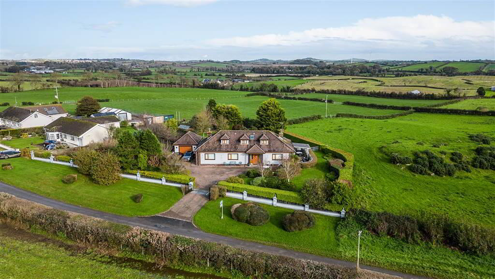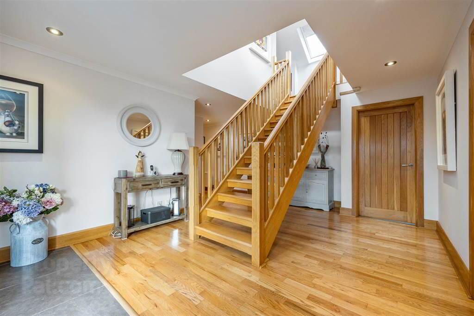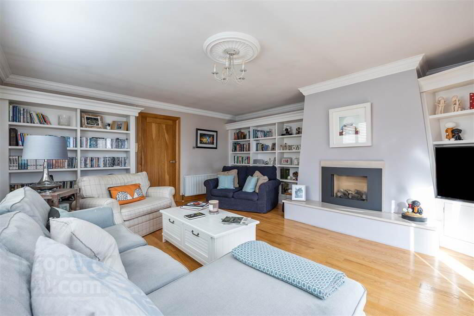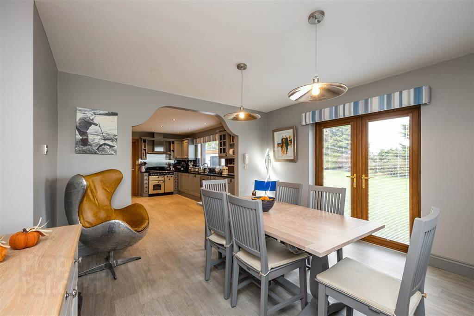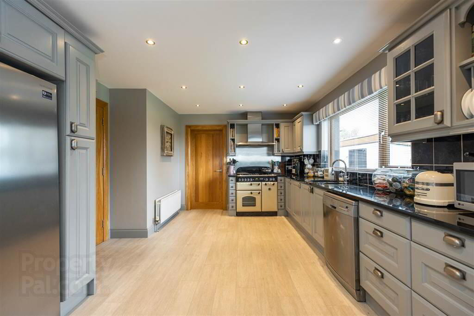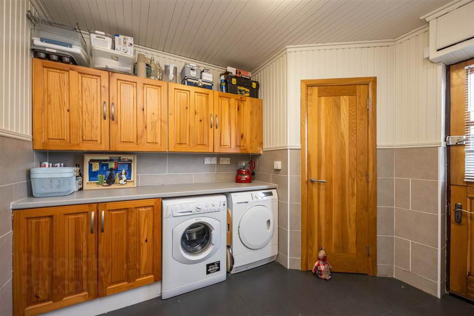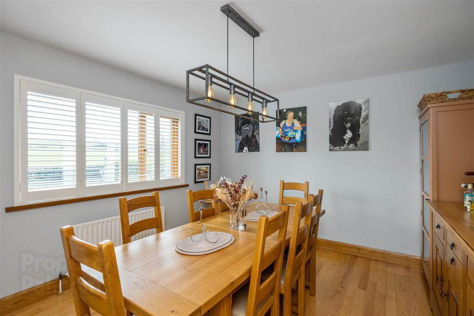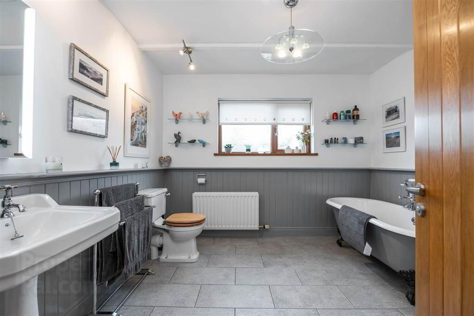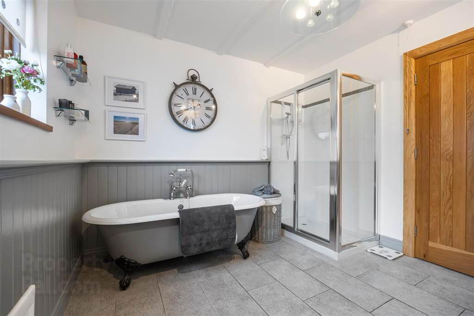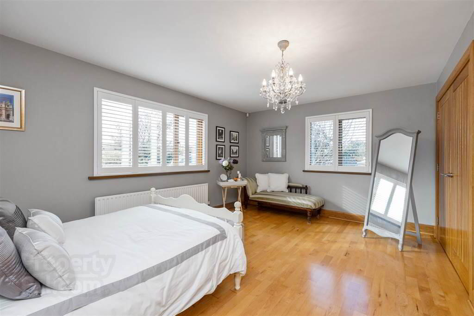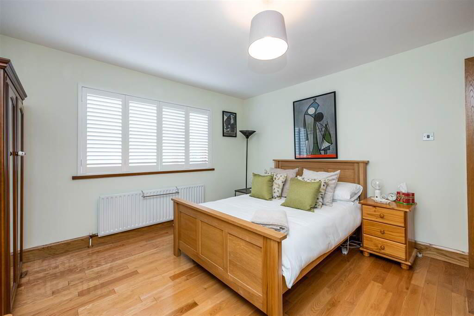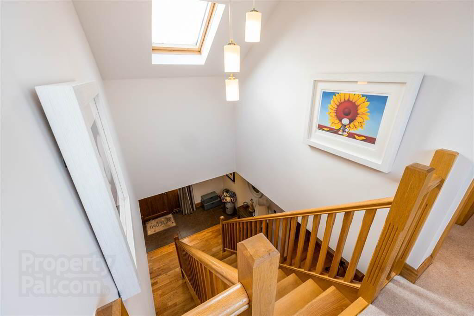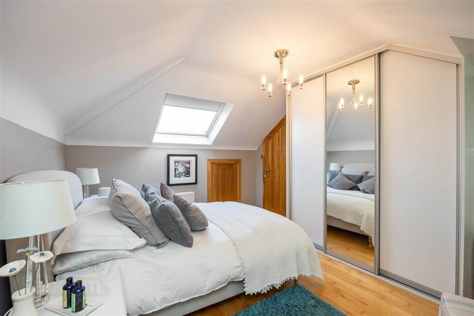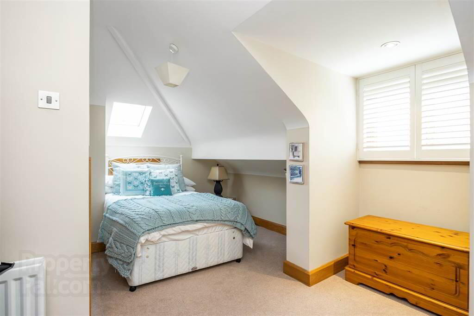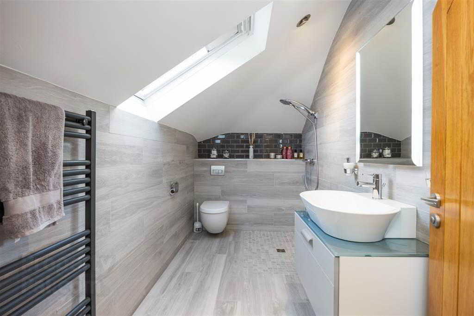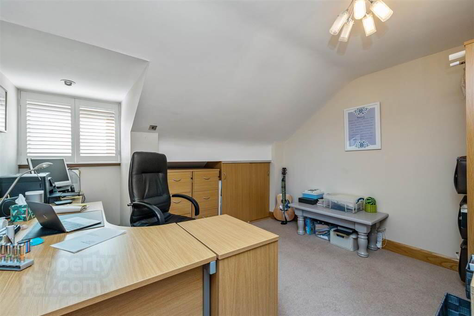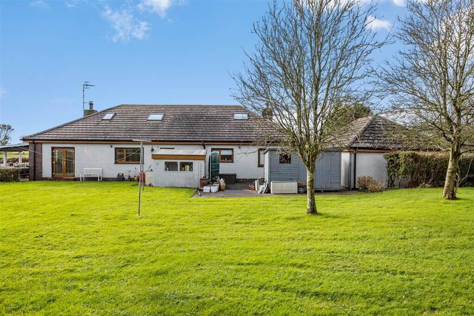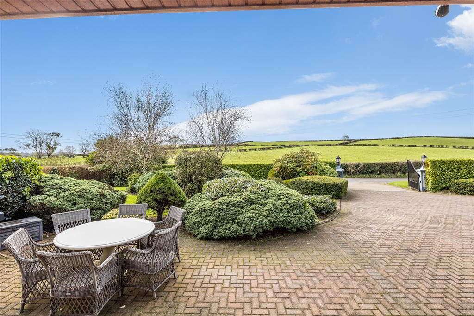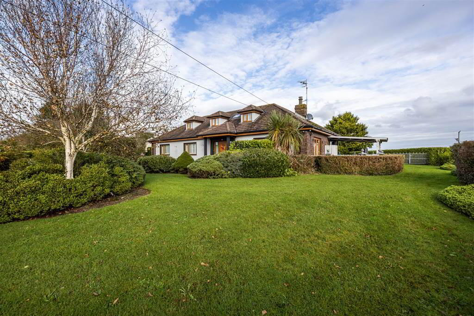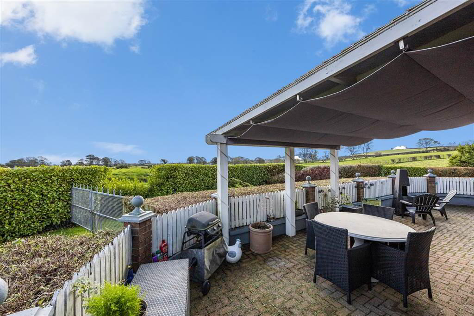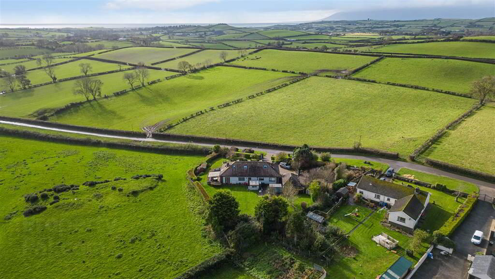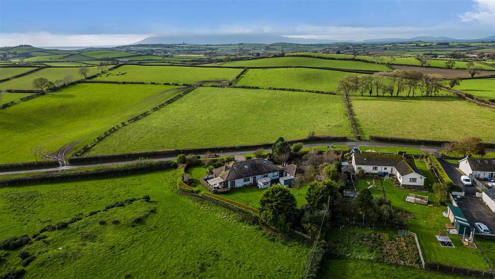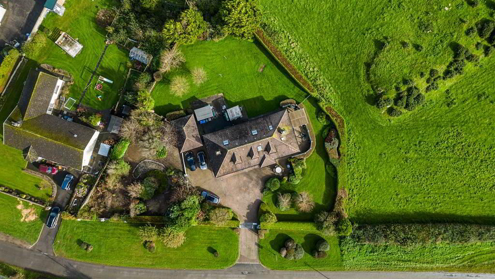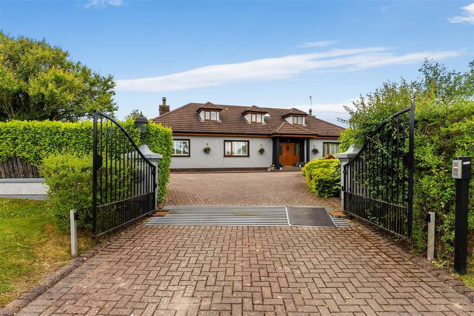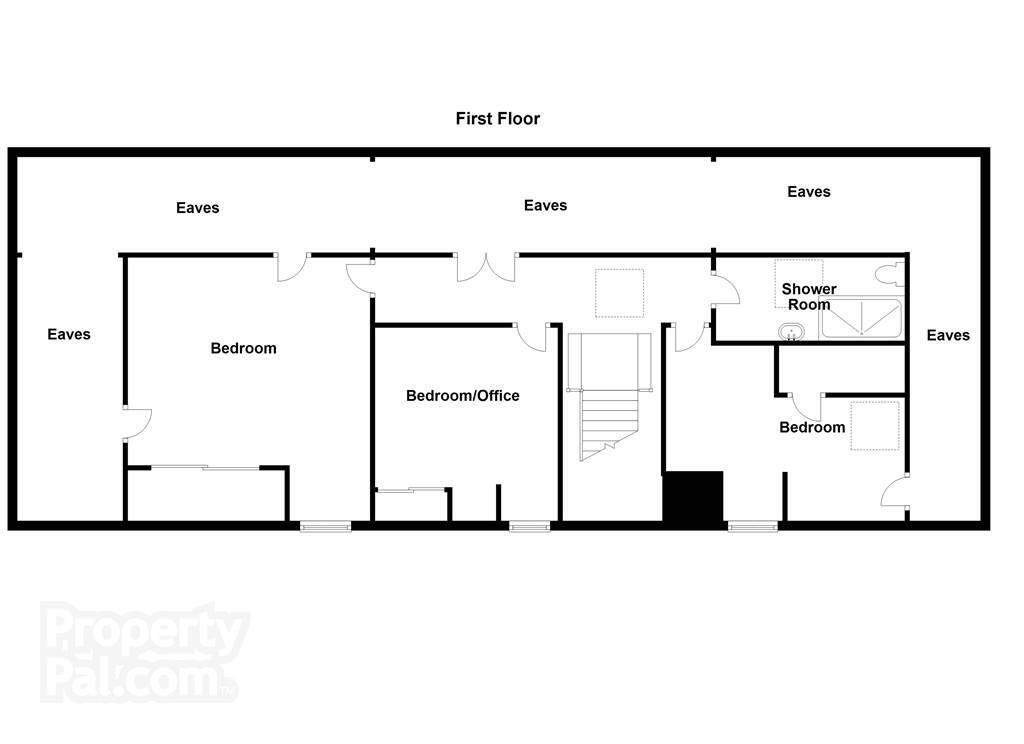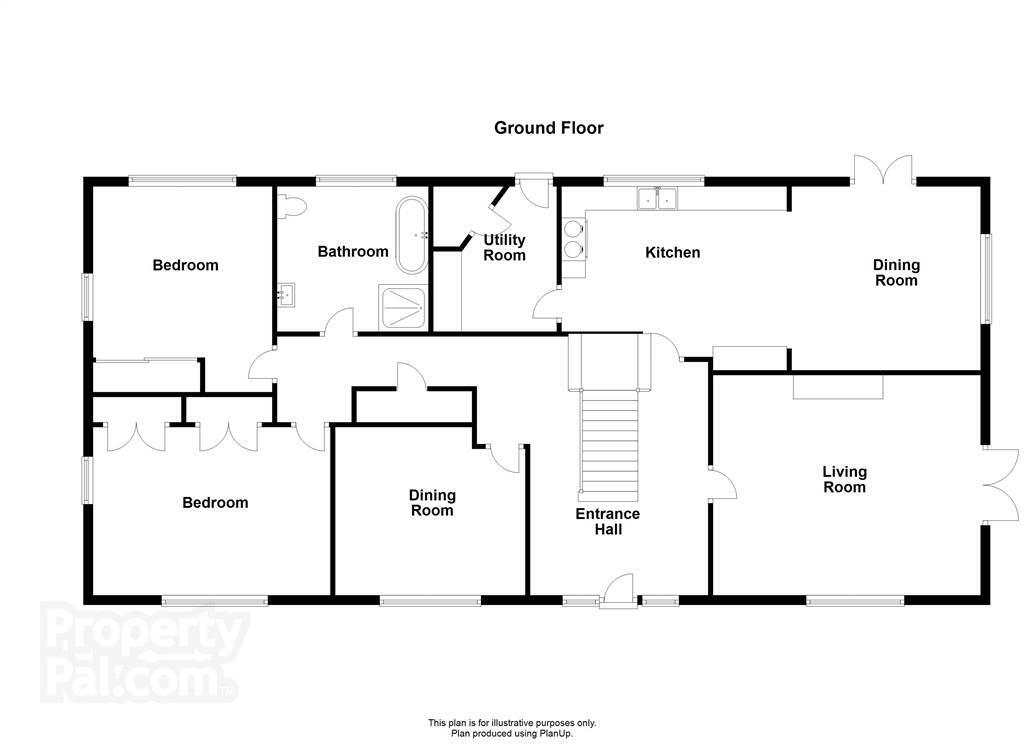42 Old Course Road,
Downpatrick, BT30 8BD
5 Bed Detached House
Offers Around £415,000
5 Bedrooms
2 Receptions
Property Overview
Status
For Sale
Style
Detached House
Bedrooms
5
Receptions
2
Property Features
Tenure
Not Provided
Energy Rating
Heating
Oil
Broadband Speed
*³
Property Financials
Price
Offers Around £415,000
Stamp Duty
Rates
£1,980.42 pa*¹
Typical Mortgage
Legal Calculator
In partnership with Millar McCall Wylie
Property Engagement
Views Last 7 Days
263
Views Last 30 Days
1,435
Views All Time
45,273
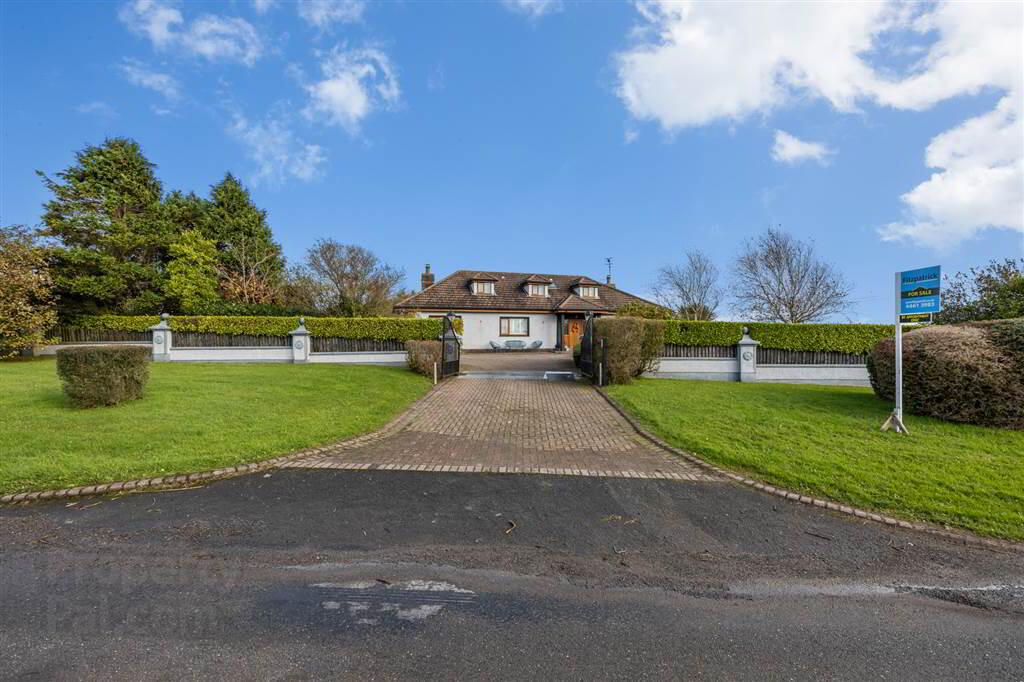
Additional Information
- Charming detached, five bedroom property (extending to circa. 3000 sq ft) in enviable semi rural location.
- Set on a private, mature, gated site.
- Within an easy commute to Downpatrick town centre & local schools, Saintfield, Lisburn & Belfast and with local beaches such as Tyrella & Minerstown within a few minutes drive.
- Immaculately presented throughout with many bespoke features
- Large Lounge with Custom Made Bookcases/Storage Units and Access to Covered Side Entertaining Area
- Separate Dining Room with wood flooring
- Large Open Plan Kitchen/Dining Area with direct access to garden
- Utility Room
- Two Double Downstairs Bedrooms
- Large Family Bathroom on Ground Floor
- Plantation Shutters
- Three Upstairs Double Bedrooms with ample eaves & built in storage
- Home study/office, perfect for hybrid working
- Upstairs Wet Room
- Ample parking for several cars
- Double Garage with Electric Garage Door
- Oil Fired Heating (new boiler recently fitted)
- Double glazed windows throughout
- Alarm & CCTV Systems
- Versatile family accomodation over two levels
- Outside Electrical Sockets
- Boiler House & Separate Store (Electric & Water Supplies), Large Shed
- Solid oak doors throughout
- Solid Oak Wood Flooring Throughout
The property is finished to an exceptionally high standard with many bespoke features throughout and offers comfortable yet versatile accomodation over two levels. On the ground floor you are greeted by a large, open plan, bright & airy entrance hall with a stunning open tread oak stairwell leading to the upper floor. The large living room with feature, custom made bookshelves/storage units offers comfortable accomodation and enjoys direct access via patio doors to a covered side patio/entertaining area. A large open plan kitchen, dining area is found to the rear of the property with access via patio doors to the rear outside entertaining area. In addition on this level there are two large, double bedrooms, a separate dining room, utility room and family bathroom. On the first floor there are a further 3 bedrooms (one currently used as an office), all large double rooms with ample eaves & built in storage. A large wet room services these bedrooms.
Externally the property enjoys large, private, mature gardens to the front, side & rear and a large covered entertaining area to the side to make the most of the sun. A large, double garage is approached via a brick paviour driveway, offering ample parking for several vehicles and benefits from remote access entrance gates. The property also benefits from an alarm system, oil fire heating and double glazed windows.
In order to appreciate everything this stunning home has to offer a private viewing is recommended. Contact Fitzpatricks on 02844 613983 for further info.
Fitzpatrick Estate Agents for themselves and for the Vendors or Lessors of the property whose agents they are give notice that these particulars are given without responsibility of Fitzpatricks Estate Agents or the Vendors or Lessors as a general outline only, for the guidance of prospective purchasers or tenants and do not constitute the whole or any part of an offer or contract. Fitzpatricks cannot guarantee the accuracy of any description, dimensions, references to condition, necessary permissions for use and occupation and other details contained herein and any prospective purchasers or tenants should not rely on them as statements or representations of fact and must satisfy themselves by inspection or otherwise as to the accuracy of each of them. No employee of Fitzpatricks has any authority to make or give any representation or warranty or enter into any contract whatsoever in relation to the property.
Ground Floor
- LOUNGE:
- 5.8m x 4.9m (19' 0" x 16' 1")
A beautiful room with a contemporary feel, wood flooring, bespoke bookshelves and feature raised gas fire insert with limsestone hearth. Double patio doors lead to outside entertaining area. - KITCHEN:
- 6.74m x 6.78m (22' 1" x 22' 3")
Large, contemporary open plan, kitchen/dining area offering ample storage and entertaining/dining space. Freestanding Rangemaster gas range cooker, space for american style free-standing fridge/freezer, plumbed for dishwasher. Granite worktops throughout. Patio doors leading from dining area to rear outside space. - UTILITY ROOM:
- 2.39m x 2.94m (7' 10" x 9' 8")
Utility room with ample storage and space for free-standing washing machine & tumbledryer. Stable door leading to rear access. Half tiled walls & wooden panelling above. - DINING ROOM:
- 3.87m x 3.48m (12' 8" x 11' 5")
Large dining room room with front aspect and wood flooring. - BATHROOM:
- 3.08m x 2.95m (10' 1" x 9' 8")
Large, family bathroom with tiled floor and half wall wood panelling. Free standing roll top bath, freestanding shower cubicle with electric shower. - BEDROOM (1):
- 4.93m x 3.46m (16' 2" x 11' 4")
Large double bedroom with front & side aspect, wood flooring and large built in robes providing ample storage. - BEDROOM (2):
- 4.22m x 3.64m (13' 10" x 11' 11")
Large bedroom with wood flooring and rear & side aspect. Double gliding glass fitted robes. - HALLWAY:
- Bright, spacious hallway with feature open tread oak staircase leading to upper floor. Tiled entrance area leading to wooden flooring throughout inner hallway areas. Large cloakroom, ideal for storage.
First Floor
- BEDROOM (3):
- 4.55m x 3.46m (14' 11" x 11' 4")
Double bedroom with both velux and dorma windows. Eaves storage. - BEDROOM (4):
- 3.82m x 2.99m (12' 6" x 9' 10")
Bedroom with front aspect currently used as an office. (Office furniture may be available to purchase). Eaves storage. - BEDROOM (5):
- 4.18m x 3.44m (13' 9" x 11' 3")
Large front bedroom with wood flooring. Large, double sliding door robes and sliding door access to additional eaves storage. - SHOWER ROOM:
- 3.27m x 1.54m (10' 9" x 5' 1")
Modern wet room, fully tiled walls & floor, towel rail, recessed lighting, under floor heating, velux window providing ample natural light. - LANDING:
- Large, carpeted landing area with velux window offering ample natural light. Access to eaves storage. Recessed lighting.
Outside
- Large, mature site extending to circa. one acre with gardens to front, side & rear. Covered, side entertaining area. Double Garage. Brick paviour driveway approached from electric gates offering ample parking. Boiler House, Separate Store & Large Shed
Directions
The Old Course Road is located just off the main Downpatrick to Killough Road thus this stunning property enjoys a semi rural location but is wiithin easy access to Downpatrick with all of its town centre amenities and local secondary schools and is also in easy reach to Tyrella Beach. Saintfield, Lisburn & Belfast are also within an easy commute.

Click here to view the video

