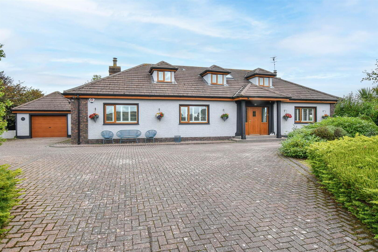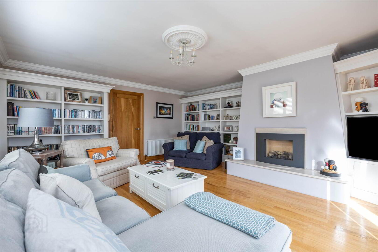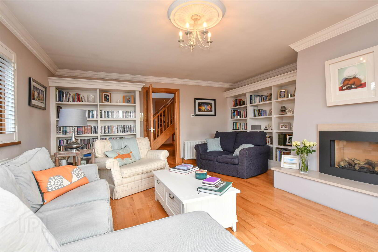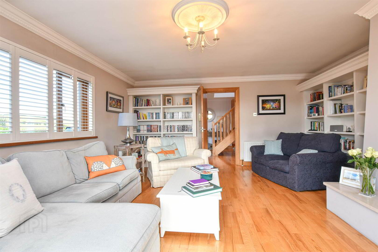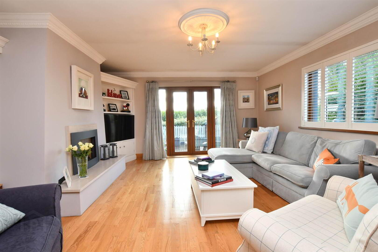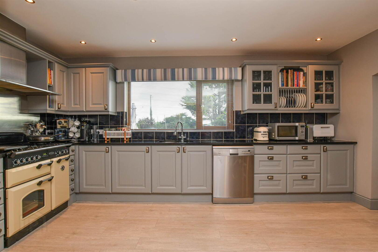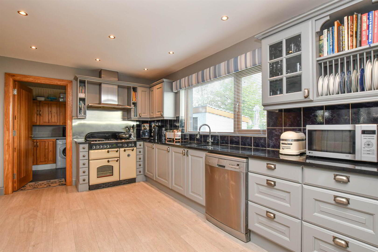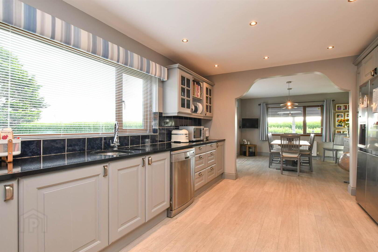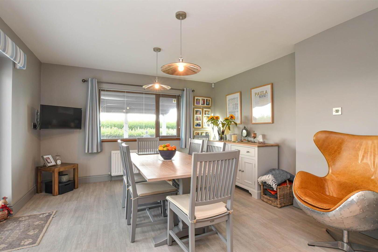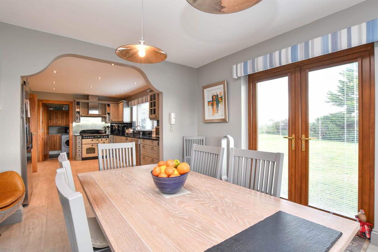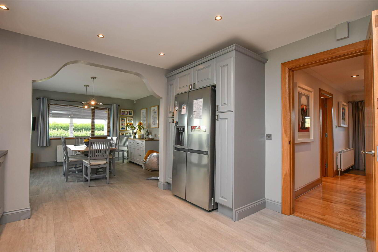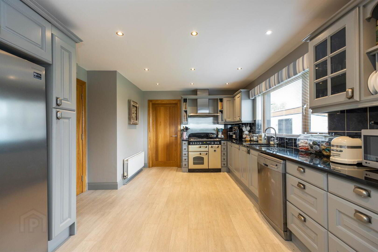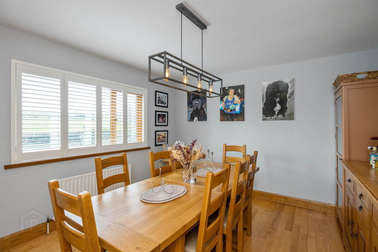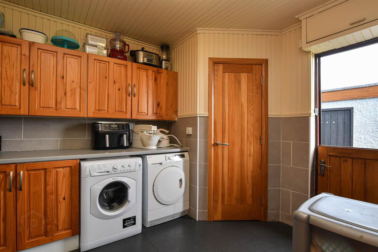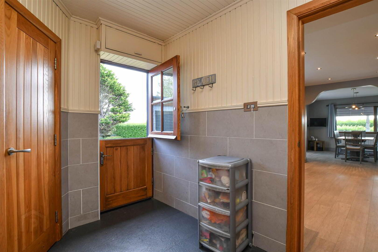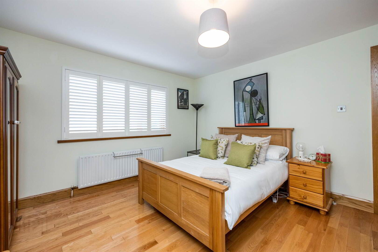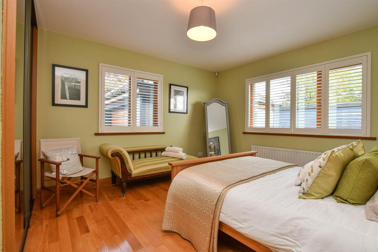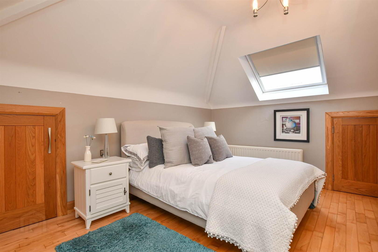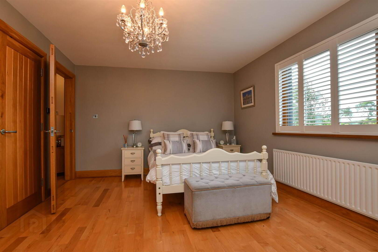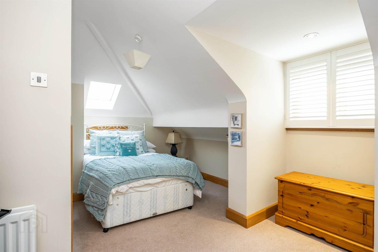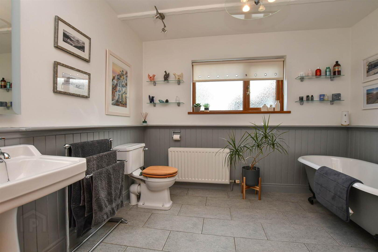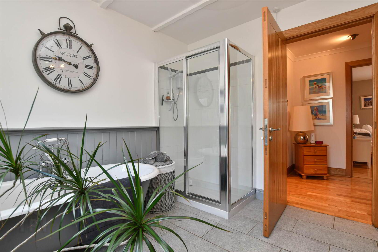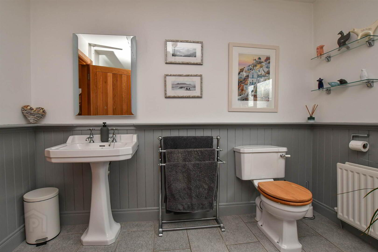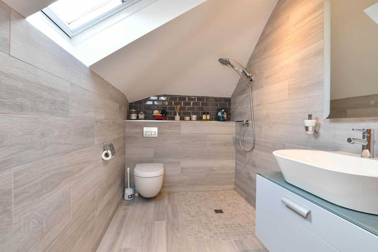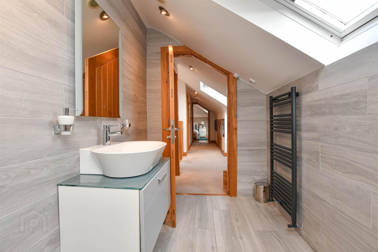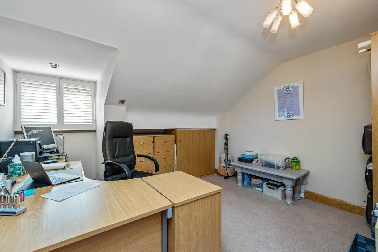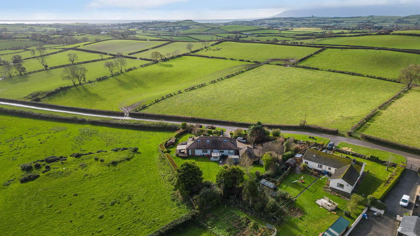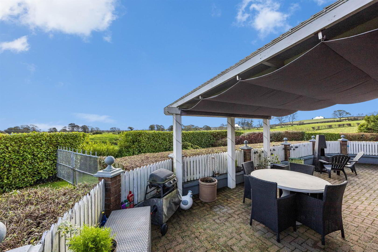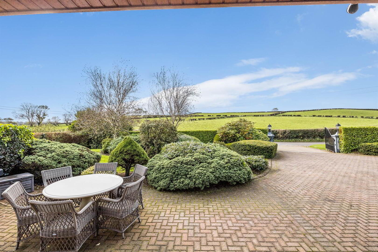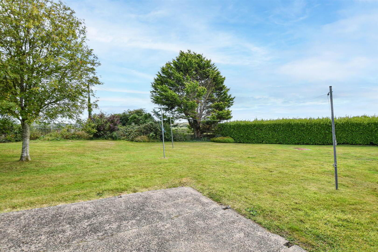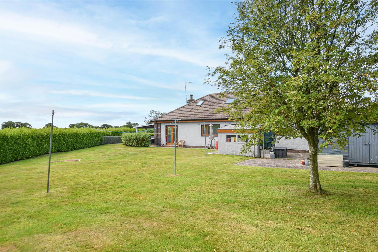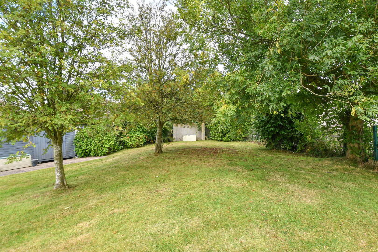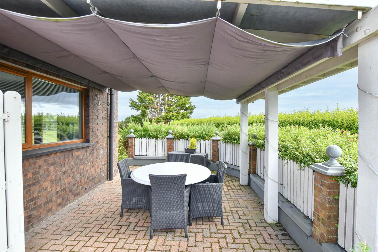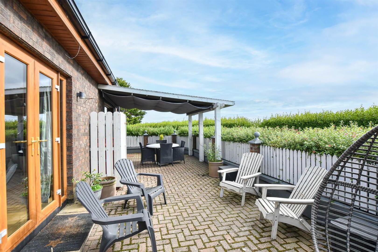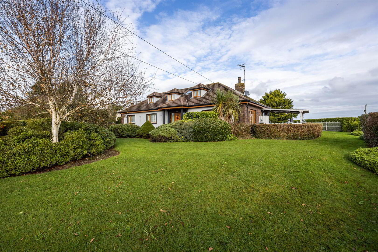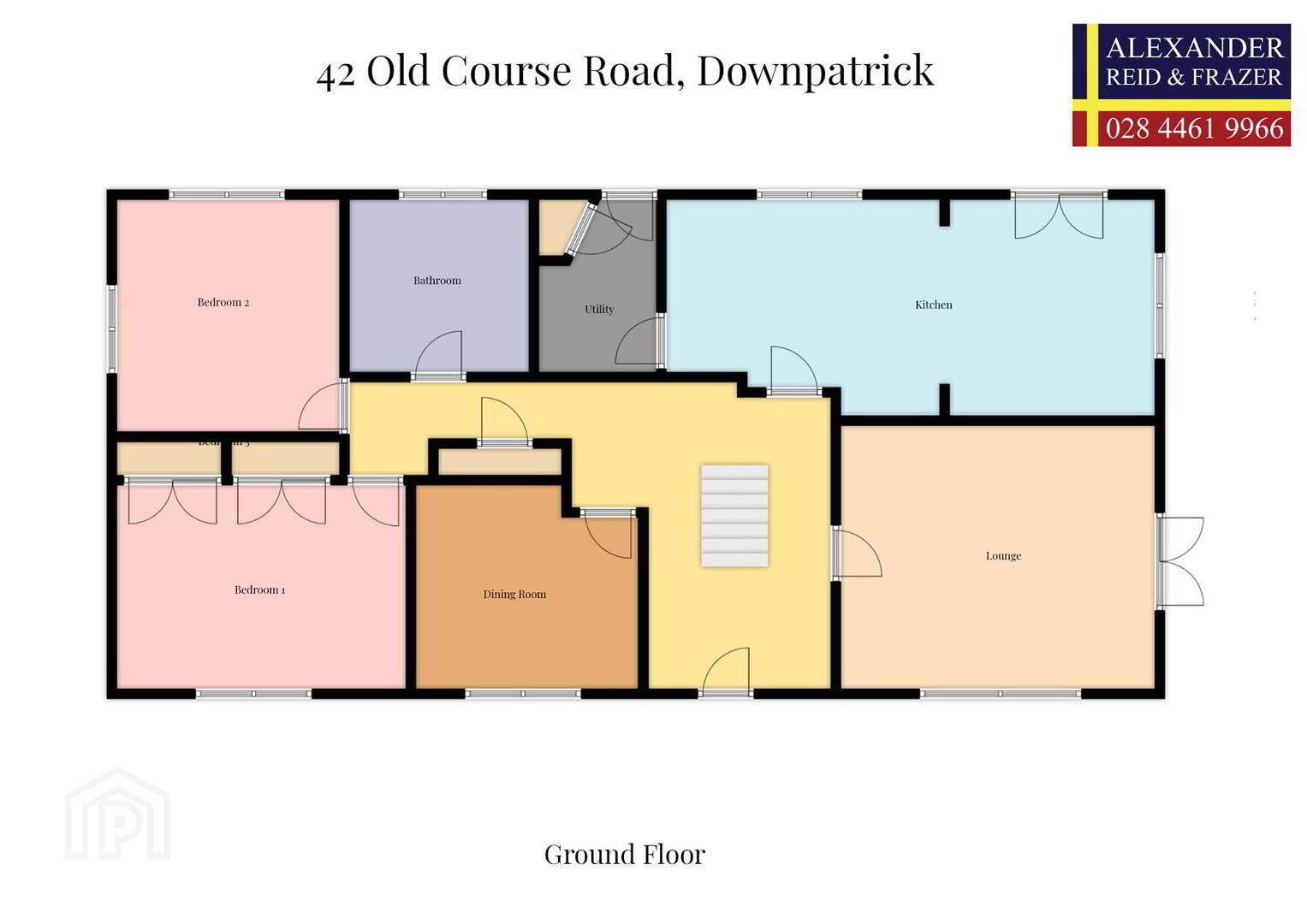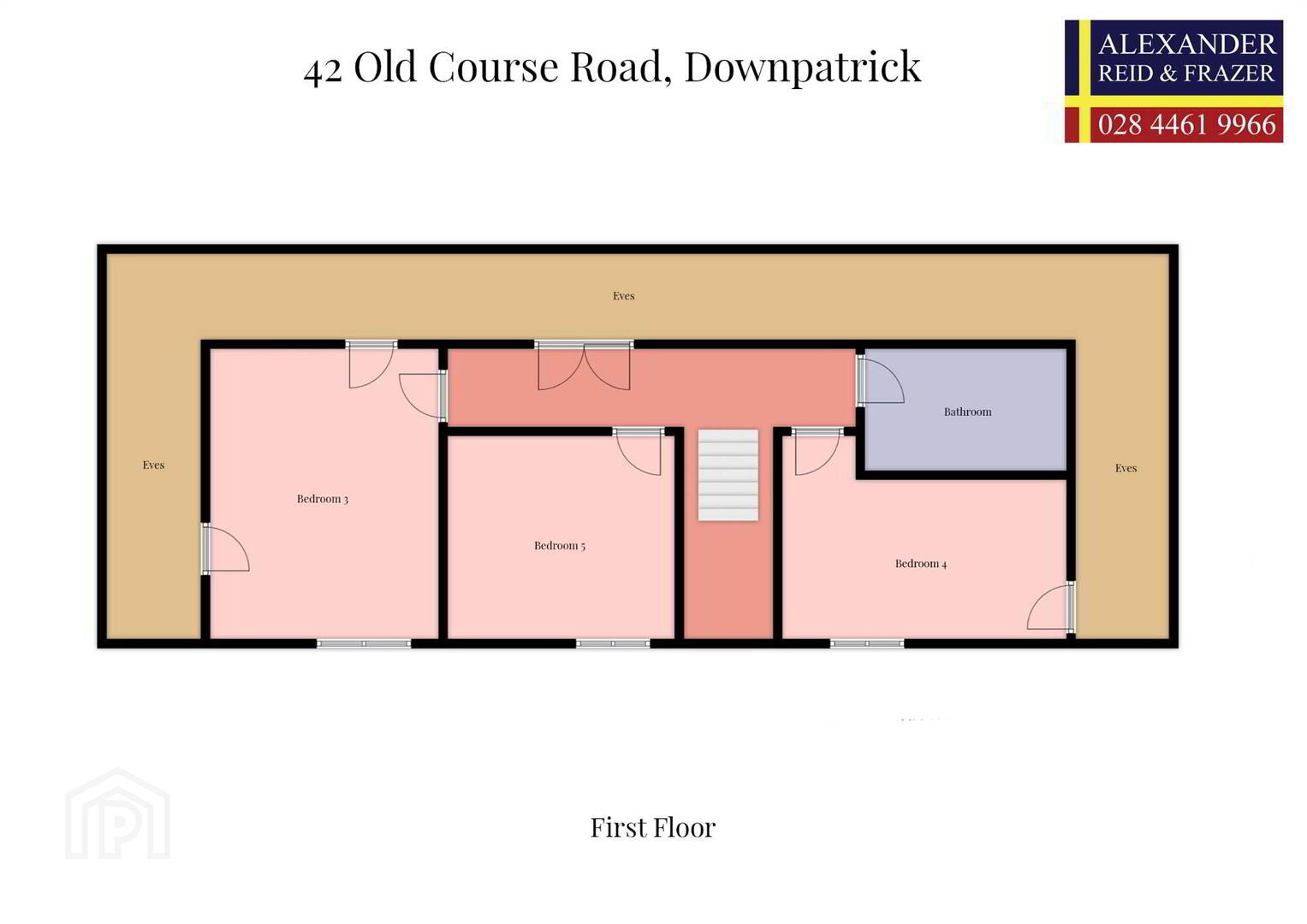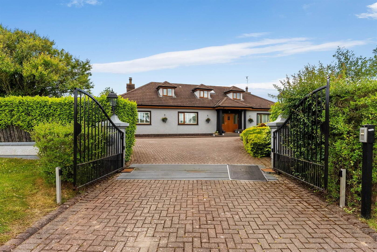42 Old Course Road,
Downpatrick, BT30 8BD
5 Bed Detached House
Asking Price £415,000
5 Bedrooms
2 Receptions
Property Overview
Status
For Sale
Style
Detached House
Bedrooms
5
Receptions
2
Property Features
Tenure
Not Provided
Energy Rating
Heating
Oil
Broadband Speed
*³
Property Financials
Price
Asking Price £415,000
Stamp Duty
Rates
£1,980.42 pa*¹
Typical Mortgage
Legal Calculator

Additional Information
- Extending to approximately 3,000 sq. ft. of elegant family living space
- Impressive entrance hallway with striking solid oak central staircase
- Spacious lounge with bespoke shelving
- Excellent size kitchen with dining area
- Utility room
- Five generously proportioned bedrooms
- Beautifully mature gardens, offering privacy and a natural setting
- Detached garage providing convenience and additional storage
- Located just 10 minutes from County Down's stunning coastline, renowned for beaches, harbours, and coastal walks
An exceptional detached residence with garage, set amidst a mature and private site close tothe County Down Coast.
This distinguished family home extends to approximately 2981sq. ft. and is presented with a sense of scale and refinement rarely found. From the moment you step inside, you are greeted by a magnificent entrance hallway, centred around a striking solid oak staircase that creates a memorable focal point and sets the tone for the residence.
The accommodation is both extensive and versatile, comprising five generously proportioned bedrooms, a gracious lounge, a bright and spacious kitchen with adjoining dining area and garden access, and a practical utility room. Each area has been thoughtfully designed to balance family living with opportunities for elegant entertaining.
Externally, the property is further enhanced by its beautifully mature gardens, offering privacy, greenery, and a natural backdrop that enhances the home’s character and presence. A detached garage completes the picture, adding both convenience and practicality.
Perfectly positioned, the property lies just 10 minutes from County Down’s stunning coastline, with its renowned beaches, harbours, and coastal walks. An abundance of local villages and scenic trails are close at hand, providing a rich lifestyle amidst nature. For those commuting, both Belfast and Newry are within comfortable reach, making this an address that combines tranquillity with excellent connectivity.
A home of this calibre, set within one of Downpatrick’s most desirable locations, represents a truly rare opportunity blending space, style, and setting in equal measure.
To view, contact Valuer Mary-Lou at Alexander Reid & Frazer, Chartered Surveyors & Estate agents.
Entrance
- HALLWAY:
- LOUNGE:
- 5.79m x 4.9m (19' 0" x 16' 1")
Beautifully designed lounge with feature shelving setting the room apart from others, patio doors to the gardens which are ideal for summer evenings leading to the paved patio area. Solid wooden flooring. - KITCHEN:
- 6.78m x 6.73m (22' 3" x 22' 1")
Fully fitted kitchen with integrated appliances, tiled floor and leading into the dining room - DINING ROOM:
- 3.86m x 3.48m (12' 8" x 11' 5")
- UTILITY ROOM:
- 2.95m x 2.39m (9' 8" x 7' 10")
Plumbed for washing machine and ideal for further storage. - BEDROOM (1):
- 3.45m x 1.88m (11' 4" x 6' 2")
- BEDROOM (2):
- 4.22m x 3.63m (13' 10" x 11' 11")
- BATHROOM:
- 3.07m x 2.95m (10' 1" x 9' 8")
Pretty bathroom suite with free standing bath, pedeestal wash hand basin, low level wc.
First Floor
- LANDING:
- BEDROOM (3):
- 4.55m x 3.45m (14' 11" x 11' 4")
- BEDROOM (4):
- 3.81m x 3.m (12' 6" x 9' 10")
- BEDROOM (5)/OFFICE
- 4.19m x 3.43m (13' 9" x 11' 3")
- SHOWER ROOM:
- Modern Wet room with attractive tiling.
Outside
- Externally, the property is further enhanced by its beautifully mature gardens, offering privacy, greenery, and a natural backdrop that enhances the home’s character and presence. A detached garage completes the picture, adding both convenience and practicality.
- GARAGE:
Directions
.


