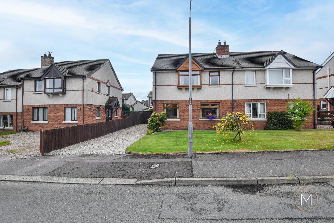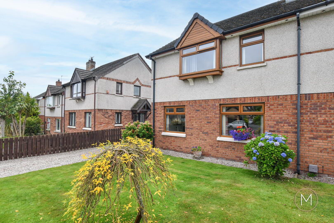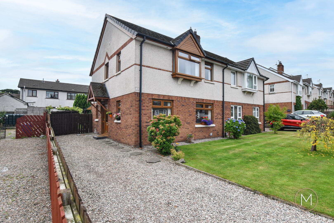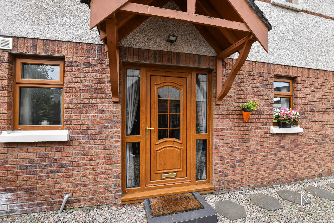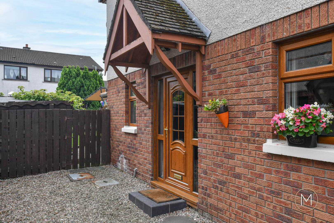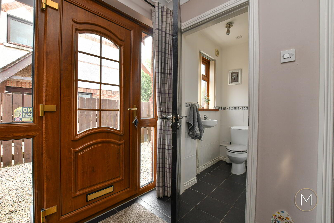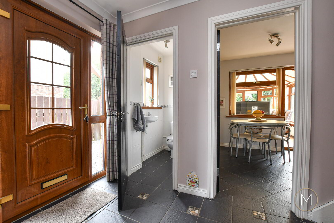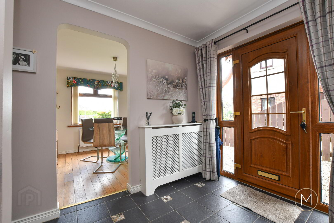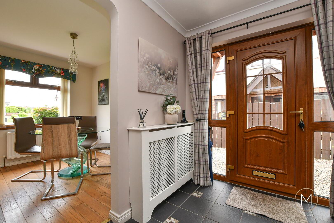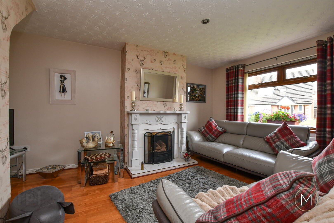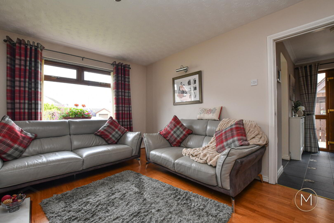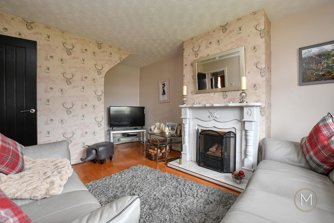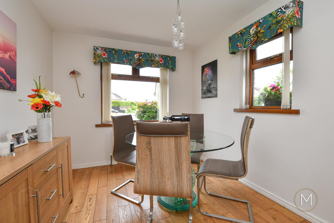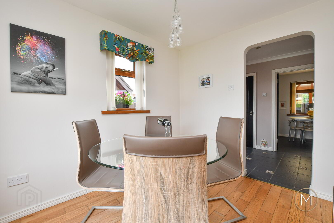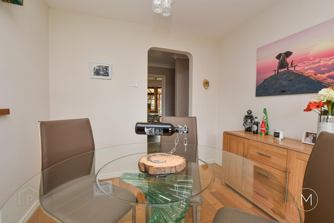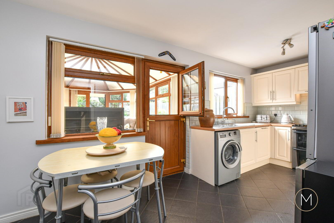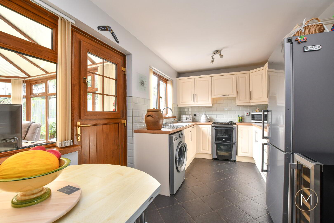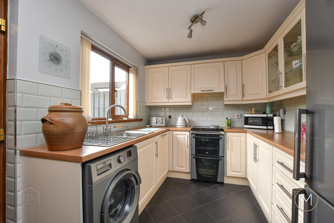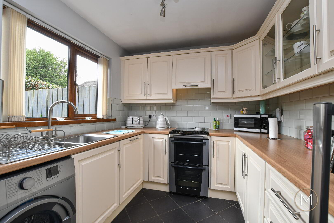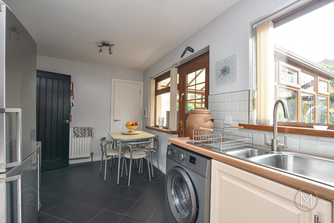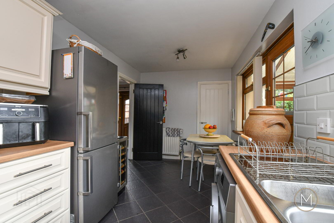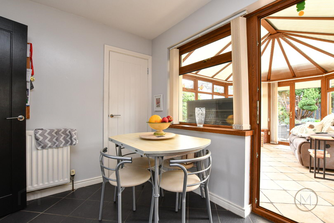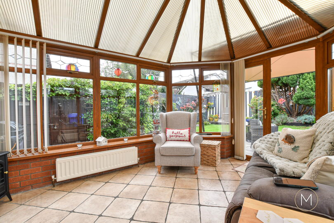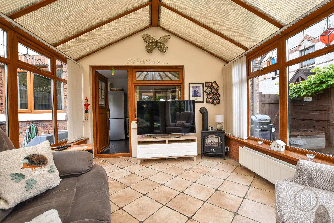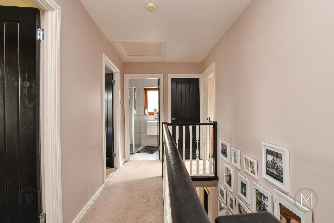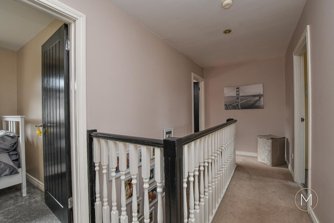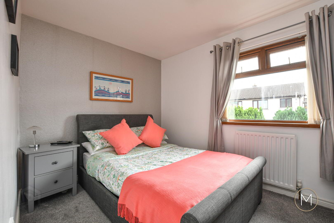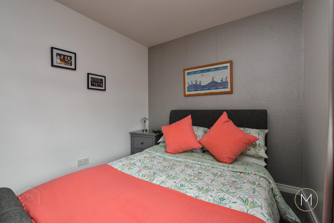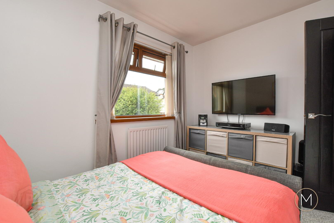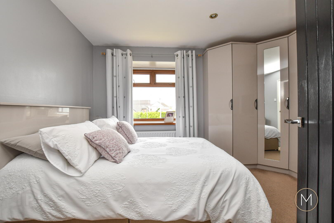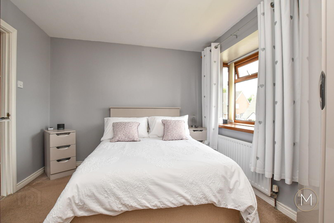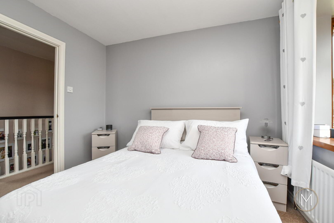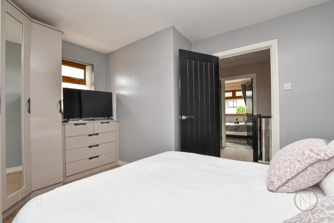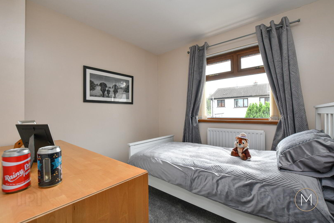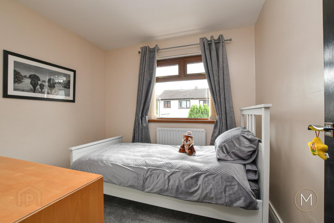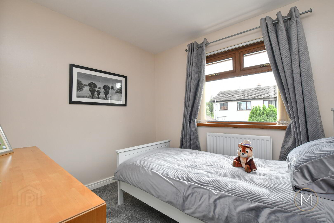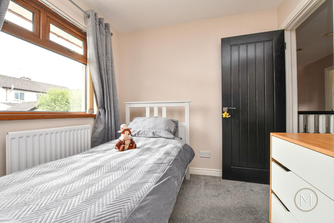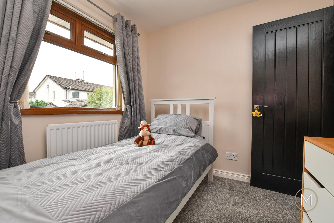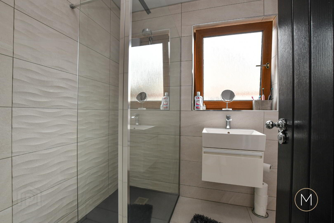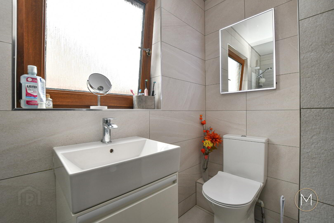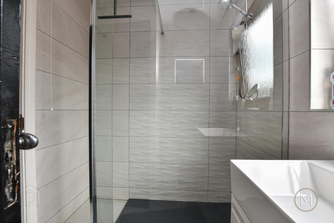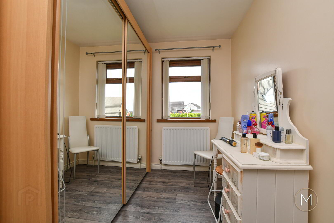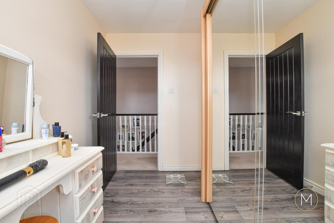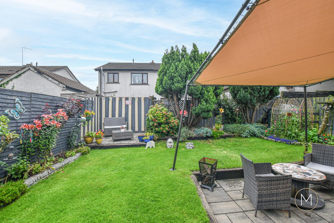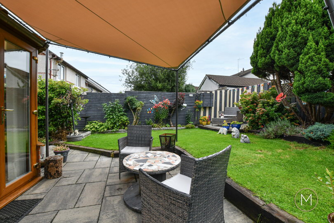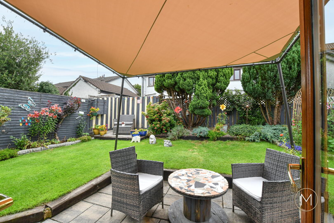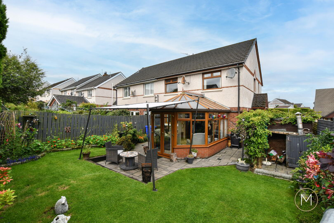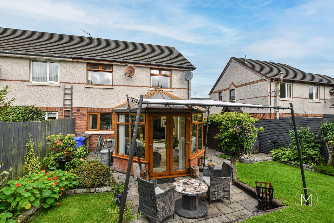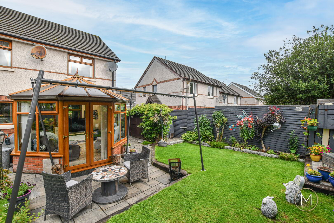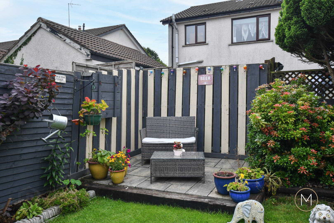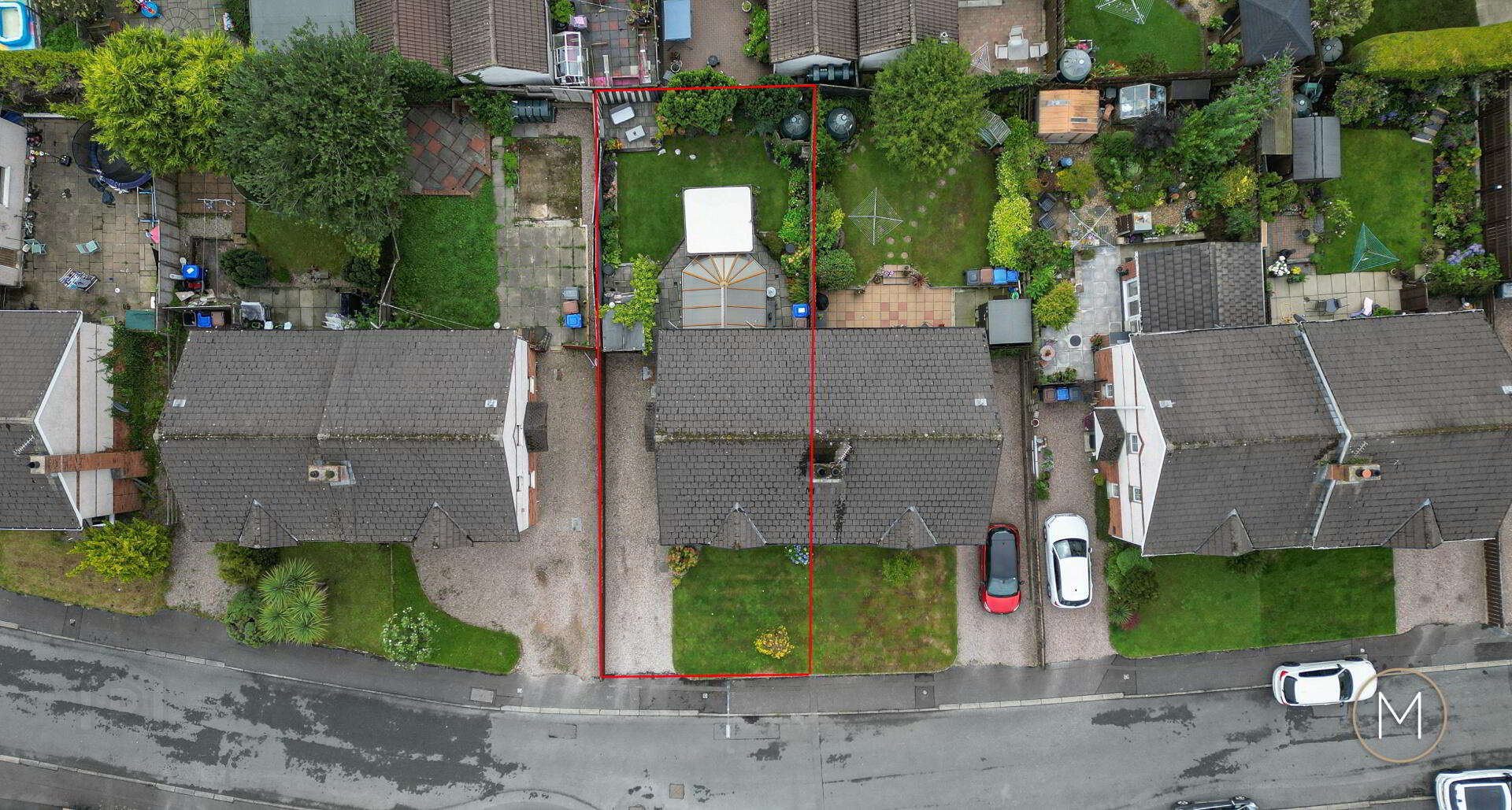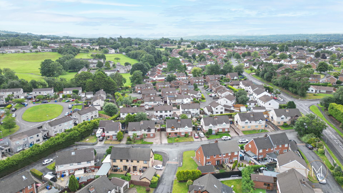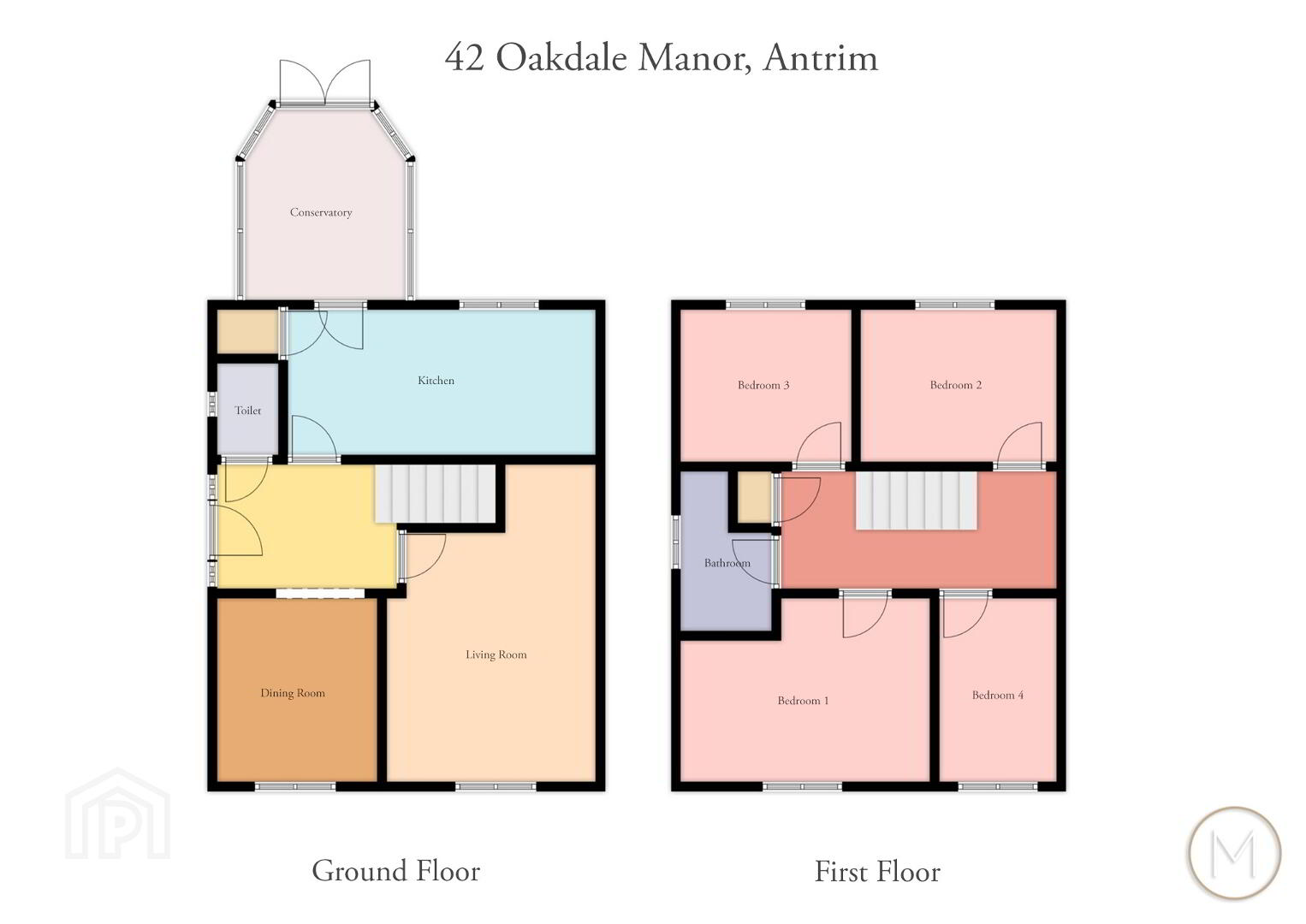42 Oakdale Manor,
Antrim, BT41 1QA
4 Bed Semi-detached House
Offers Over £199,950
4 Bedrooms
1 Bathroom
3 Receptions
Property Overview
Status
For Sale
Style
Semi-detached House
Bedrooms
4
Bathrooms
1
Receptions
3
Property Features
Tenure
Freehold
Heating
Oil
Broadband Speed
*³
Property Financials
Price
Offers Over £199,950
Stamp Duty
Rates
£911.15 pa*¹
Typical Mortgage
Legal Calculator
Property Engagement
Views Last 7 Days
968
Views Last 30 Days
3,368
Views All Time
8,207
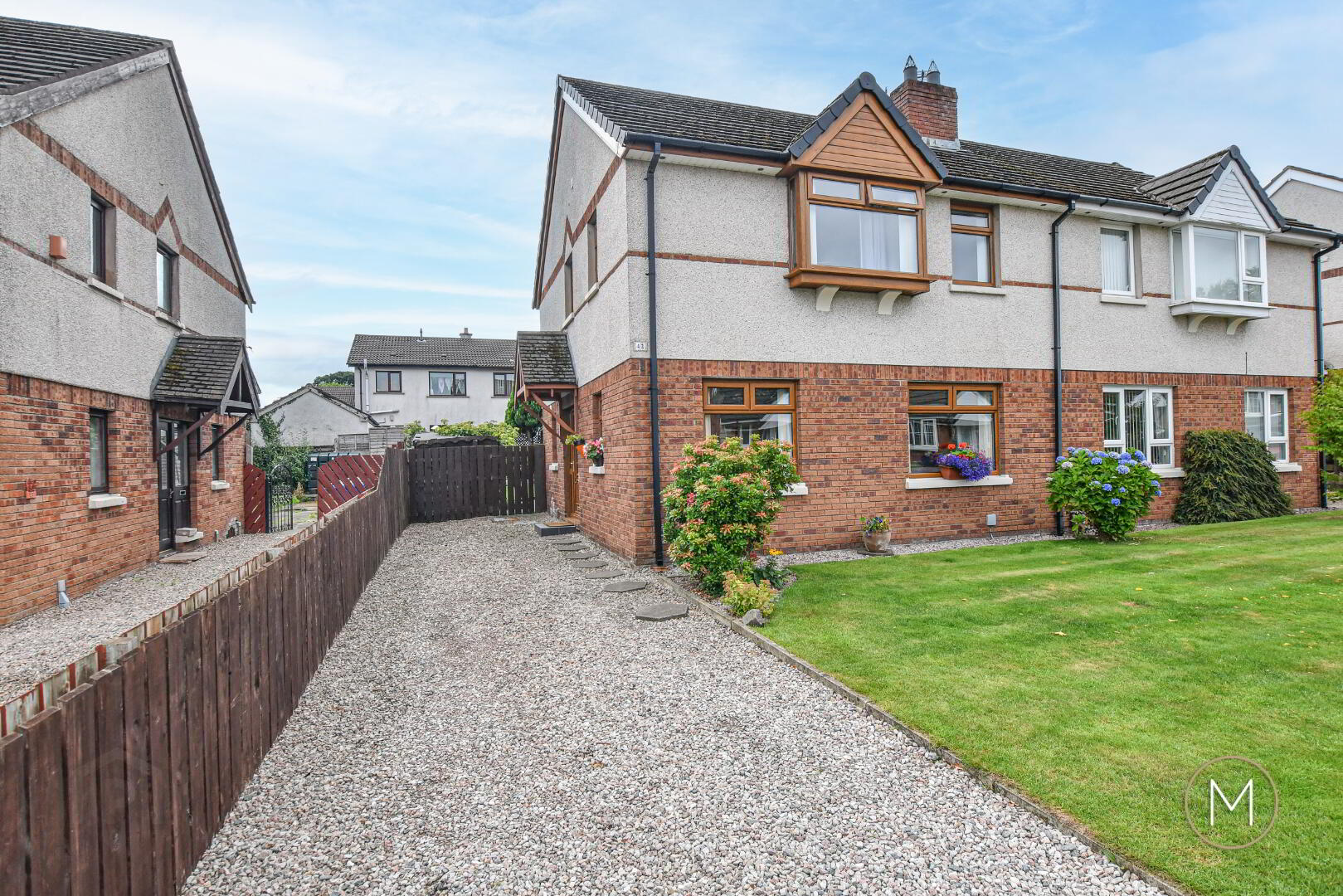
- A Beautifully Appointed Semi Detached Property
- Well Presented Throughout & Ideal for First Time Buyers & Families
- Welcoming Tiled Entrance Hallway
- Living Room with Feature Fireplace
- Dining Room/ Family Room
- Modern Fitted Kitchen with Dining Area
- Generous Sized Conservatory
- Four Well Proportioned Bedrooms
- Luxury Main Shower Room
- OFCH & Double Glazed Windows
- Private Front Garden & Spacious Driveway to Side
- Landscaped Rear Garden with Lawn & Separate Patio
- Convenient Location with Great Range of Local Amenities Close by
- Within the Catchment Area for Local Schools
We are delighted to present this beautifully maintained and thoughtfully upgraded four-bedroom semi-detached home, ideally situated in the highly regarded Oakdale Manor development in Antrim. Well presented by the current owners, this impressive property boasts a high level of finish, an adaptable layout to suit modern family life, and a prime location just minutes from Antrim town centre, local schools, and the M2 motorway network.
Whether you’re a first-time buyer, an established family, or simply looking to upsize, 42 Oakdale Manor offers comfort, style, and convenience in equal measure.
The welcoming tiled entrance hall sets a bright and contemporary tone from the outset, complete with a practical downstairs WC—ideal for guests and busy family life.
To the front, the spacious living room offers a warm and inviting space centred around an elegant feature fireplace. Large windows allow plenty of natural light, making this a perfect room to relax and unwind.
Adjacent is the separate dining room, a flexible space that can serve as a formal dining area, children’s playroom, family TV room or a home office, depending on your needs.
At the heart of the home is the modern kitchen, offering generous dining space and a range of fitted units with integrated appliances and ample worktop area. A beautiful stable style PVC door opens into a bright and airy conservatory, providing an ideal space to enjoy garden views all year round – perfect for entertaining or peaceful morning coffee.
Upstairs, the property continues to impress with four well-proportioned bedrooms, each neutrally decorated and ready for your personal touch. The recently updated shower room features a modern suite, sleek tiling, and walk-in shower—designed with both style and practicality in mind.
To the front, the home benefits from a generous garden with lawn area and a private driveway offering ample off-street parking.
To the rear, the landscaped garden has been designed for enjoyment and low-maintenance living. A well-maintained lawn and paved patio area create a wonderful space for children to play, hosting BBQs, or simply enjoying time with family and friends in the sunshine.
Oakdale Manor is a quiet and popular residential development, just a short distance from:
- Antrim Town Centre
- Leading Local Primary and Secondary Schools
- Antrim Area Hospital
- The Junction Retail Park
- M2 Motorway & Public Transport Links
This home provides easy access to daily essentials, shopping, leisure, and commuting routes—making it a highly practical choice for families and professionals alike.
Why 42 Oakdale Manor?
- Turnkey condition – just move in and enjoy
- Adaptable layout with multiple reception options
- Excellent outdoor space for families and entertaining
- Ideal location with quick access to amenities and travel routes
- A perfect choice for first-time buyers, growing families, or those seeking more space
Properties of this quality and versatility in Oakdale Manor rarely stay on the market for long. Early viewing is highly recommended to appreciate all that this lovely home has to offer.
ACCOMMODATION
PVC GLASS PANELLED ENTRANCE DOOR WITH SIDE LIGHTS
HALLWAY
Tiled flooring
W.C
Modern 2-piece white suite comprising of low flush W.C; wash hand basin; tiled flooring; extractor fan
LIVING ROOM
16’03” x 11’00”
Wood flooring; feature fireplace with open fire; spotlighting; wall lighting
DINING ROOM/FAMILY ROOM
9’09” x 8’09”
Wood flooring; dual aspect windows
KITCHEN WITH DINING AREA
16’09” x 8’00”
Modern fully fitted kitchen comprising of an excellent range of high and low level units; plumbed for washing machine; space for cooker; Formica style work surfaces; tiled floor; tiled splashback; 1 ½ bowl stainless steel sink unit; built in storage cupboard; stable style PVC door to;
CONSERVATORY
13’10” x 11’01”
Tiled flooring; double doors to rear garden
FIRST FLOOR LANDING
Spotlighting; storage cupboard
BEDROOM 1
12’11” x 9’09”
Range of built in furniture
BEDROOM 2
10’10” x 8’01”
BEDROOM 3
9’01” x 8’01”
BEDROOM 4
9’09” x 7’00”
Wood flooring
BATHROOM
Modern white suite comprising of a tiled shower enclosure with maisn powered shower; low flush W.C; wash hand basin with vanity unit; tiled floor and walls
EXTERIOR
Front garden laid in lawn and complemented by various mature plants and large driveway to side covered in loose decorative stone; exterior lighting
Private and enclosed rear garden with lawn and paved patio area; PVC oil tank; housed boiler; outside water tap
OTHER FEATURES
OFCH
Double glazed windows
Relying on a mortgage to finance your new home?
If so, then talk with Tennielle McIlroy of Smart Mortgages based in Antrim (028 9433 4210) This is a free, no obligation service, so why not contact us and make the most of a specialist whole of market mortgage broker with access to over 3,000 mortgages from 50 lenders by talking to one person. With 20 years plus experience we are rated 5 star on Google across our listings and offer a personalised service. Your home may be repossessed if you do not keep up with repayments on your mortgage.


