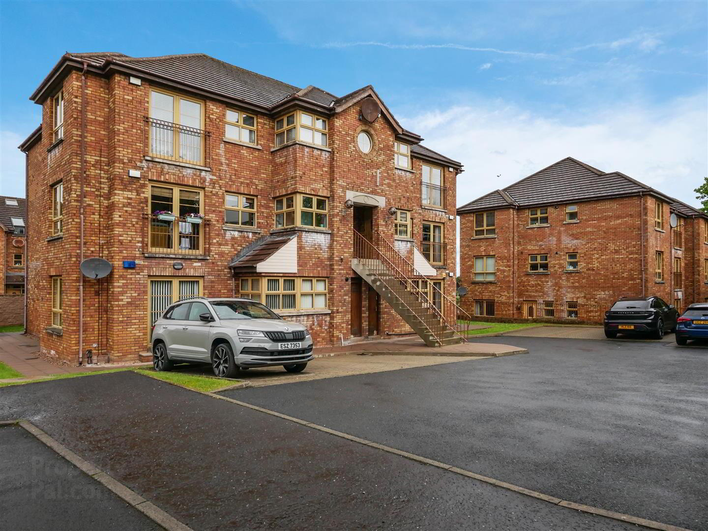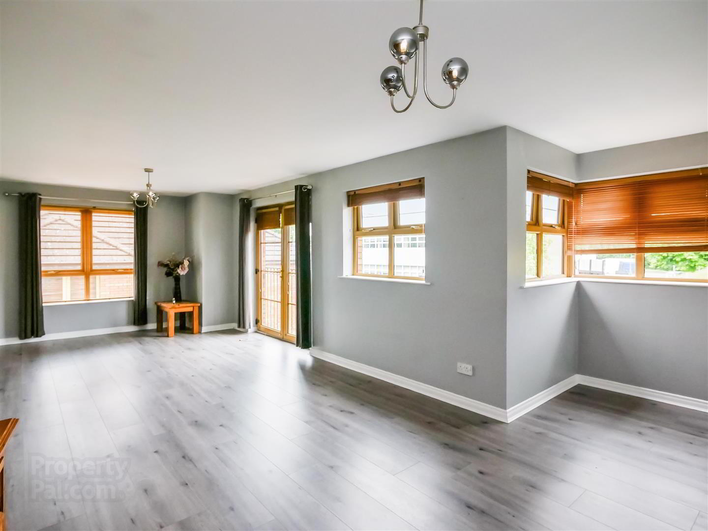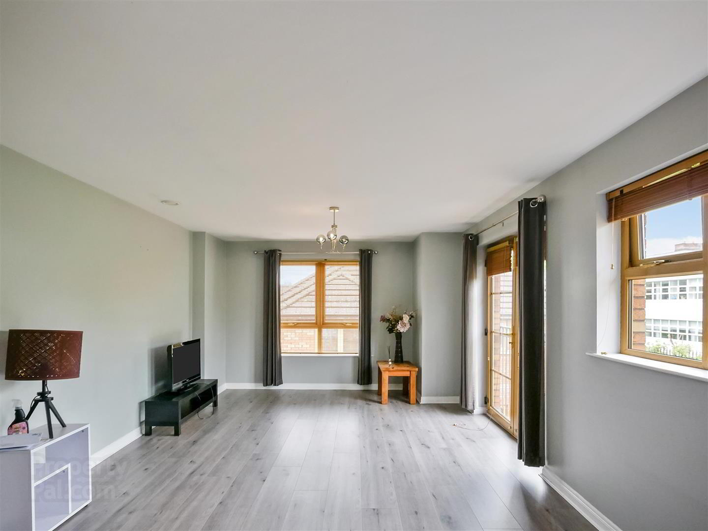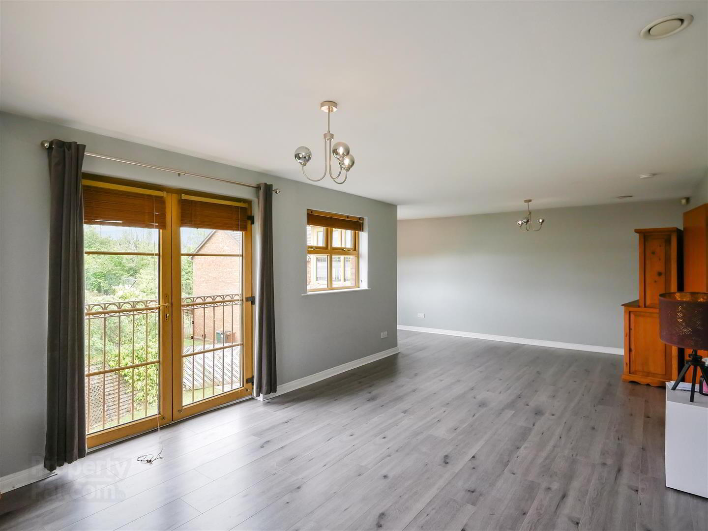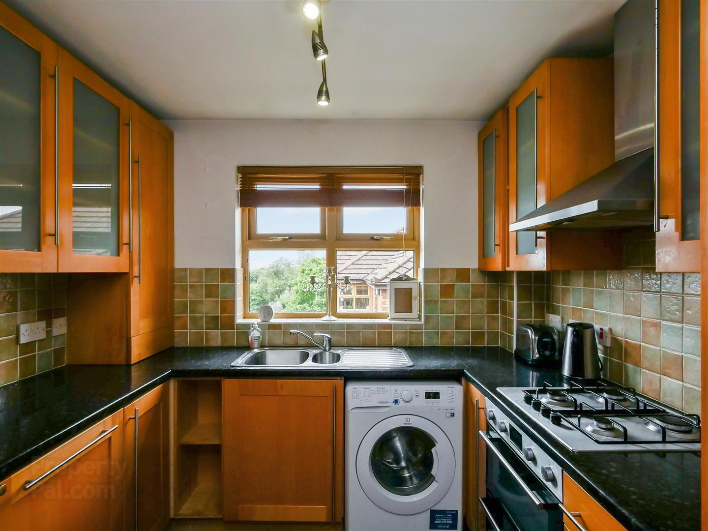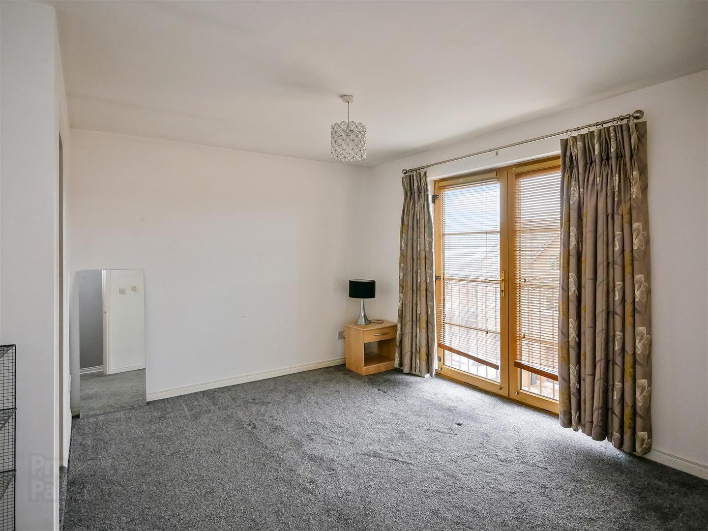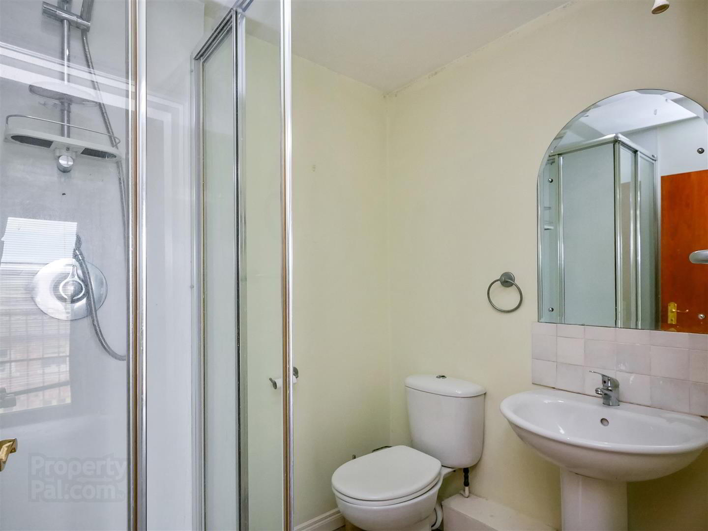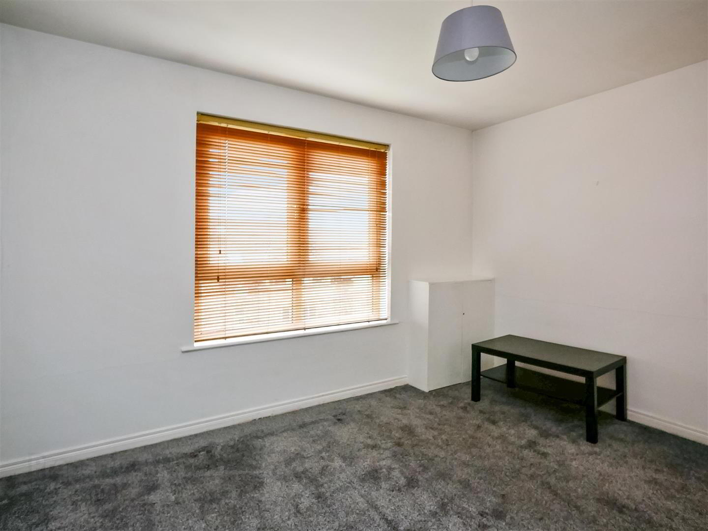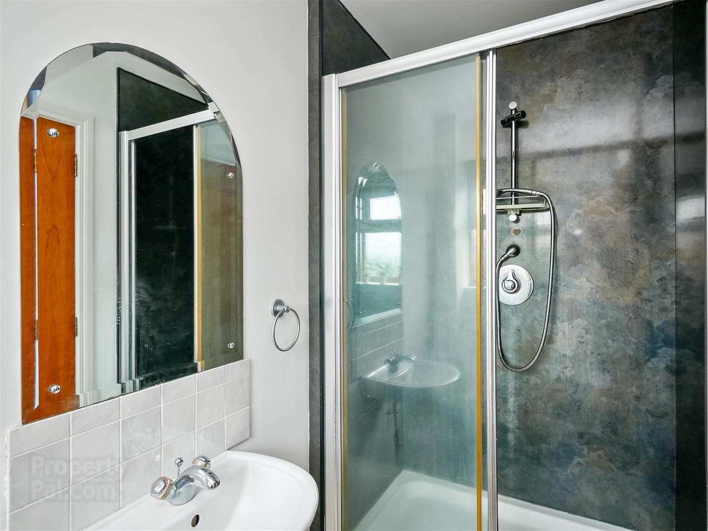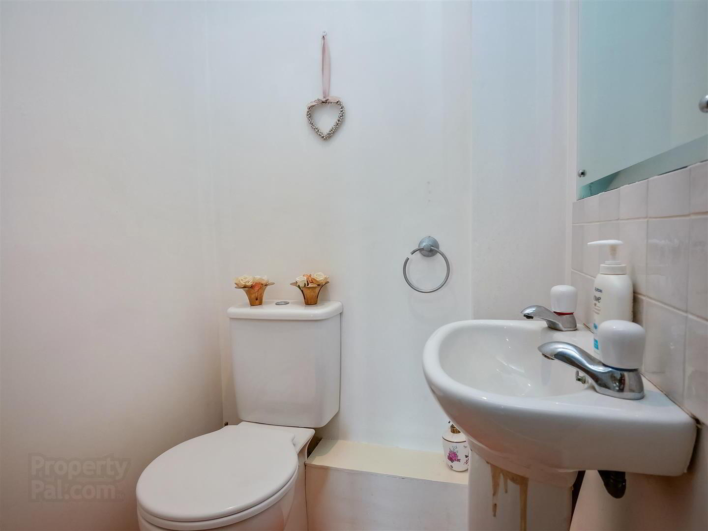42 Forest Grove,
Newtownbreda Road, Belfast, BT8 6AR
2 Bed Apartment / Flat
Asking Price £174,950
2 Bedrooms
2 Bathrooms
1 Reception
Property Overview
Status
For Sale
Style
Apartment / Flat
Bedrooms
2
Bathrooms
2
Receptions
1
Property Features
Tenure
Freehold
Energy Rating
Heating
Gas
Broadband
*³
Property Financials
Price
Asking Price £174,950
Stamp Duty
Rates
£1,182.74 pa*¹
Typical Mortgage
Legal Calculator
Property Engagement
Views Last 7 Days
311
Views Last 30 Days
1,402
Views All Time
3,557
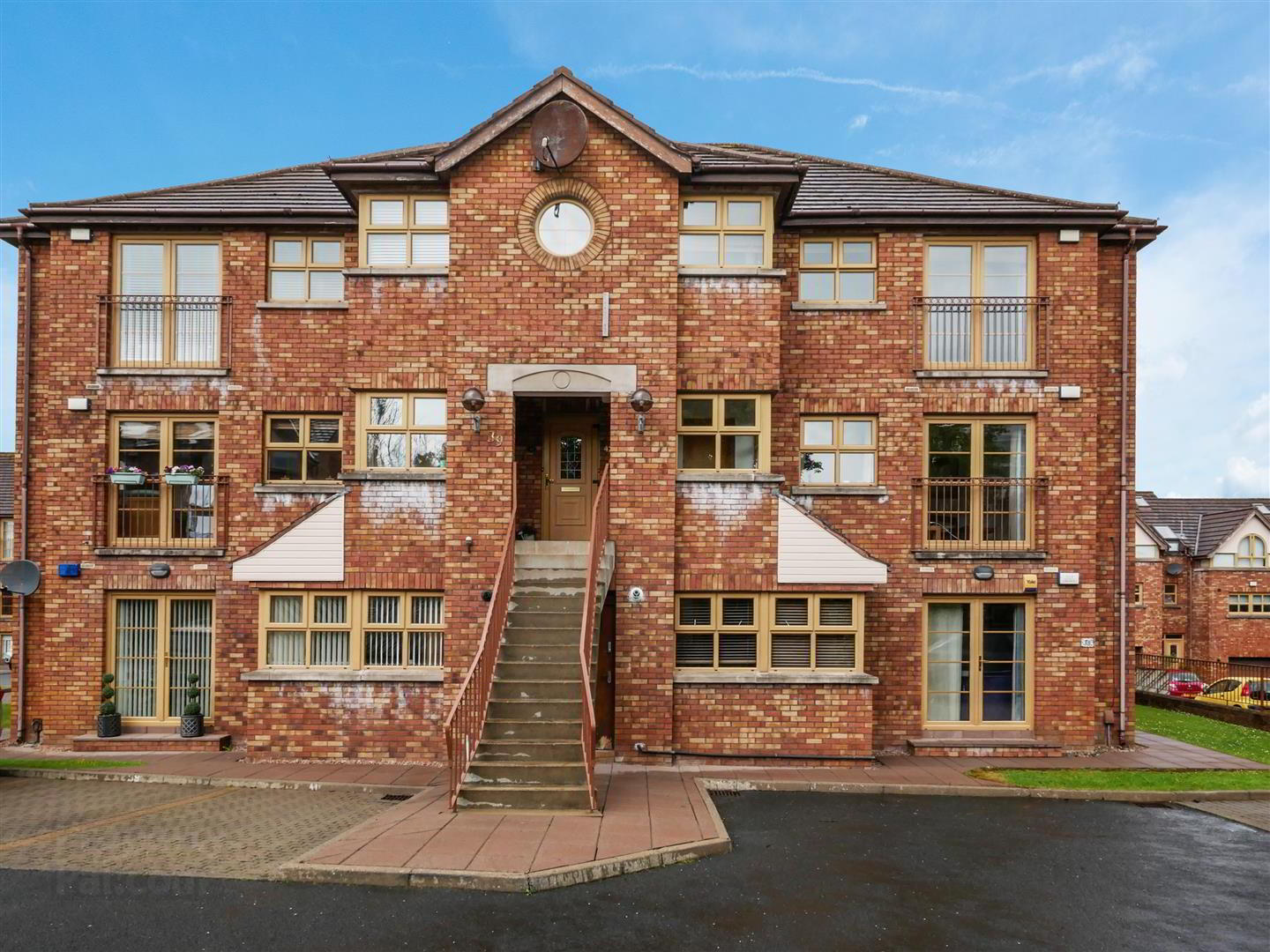
Additional Information
- Top Floor Apartment
- Two Double Bedrooms Both With En-Suite Showers
- Lounge Open Plan To Dining
- Separate Fitted Kitchen
- Guest W/C
- Gas Heating
- Double Glazing
- Communal Garden Around Perimeter Of Property
- Designated Parking
- Convenient Location
Forest Grove is a mature development located in a convenient residential location off the Newtownbreda Road. This deceptively spacious top floor apartment offers fantastic internal accommodation comprising two double bedrooms, both with en suite shower rooms, an additional separate w/c and sink unit in the hallway for guest use, Spacious lounge / dining and a modern fitted kitchen with integrated appliances. In addition the property also benefits from gas heating (Worcester Boiler recently installed) and double glazed windows. Located close to many amenities, the Tesco super store, and also providing good arterial routes into Belfast city centre and motorway access, this spacious apartment that can only be fully appreciated upon internal inspection.
- The Accommodation Comprises
- Communal Entrance
- Exteriors steps providing access to 1st floor. Upvc glass panelled door, shared with the other top floor apartment, internal stairs to 2nd floor.
- Main Front Door
- Entrance hall. Built in storage,
- Lounge / Dining 26'8" x 17'2"
- At widest point, Double Upvc doors to Juliet balcony.
- Fitted Kitchen 8'9" x 8'5"
- Range of built in units with Formica work surfaces, built in 4 ring gas hob and stainless steel under oven, stainless steel overhead extractor fan, part tiled walls. Integrated dishwasher.
- Bedroom One 12'10" x 11'5"
- Double Upvc doors to Juliet balcony.
- En-Suite
- Comprising corner shower cubicle with chrome shower unit, pedestal wash hand basin with mixer taps, low flush w.c, double Upvc doors to juliet balcony.
- Bedroom Two 11'11" x 9'1"
- En-Suite
- Comprising large walk in shower cubicle with chrome shower unit, Pedestal wash hand basin. Low flush w.c
- Inner Halway
- Access to guest w/c
- Guest w/c
- Low flush w.c and sink unit.
- Outside
- Communal gardens around perimeter of property. Designated parking.
- Management Company
- Managing agent details are below:
CSM Property Management Ltd
238A Kingsway
Dunmurry
BELFAST
BT17 9AE Service Charge for period 1st Jan 2025 to 31st December 2025 £960.95 plus balance brought forward of £171.42 = £1132.37


