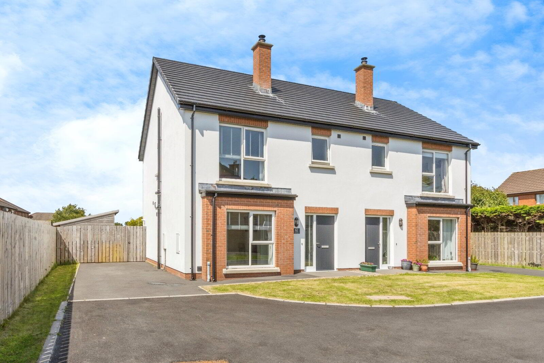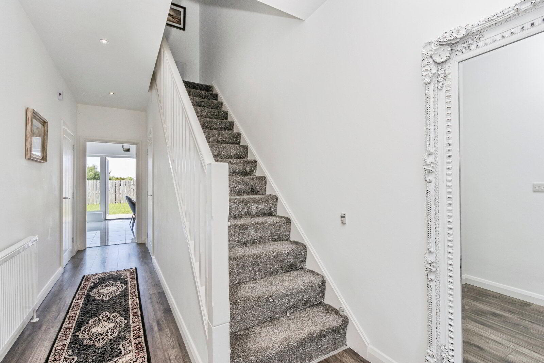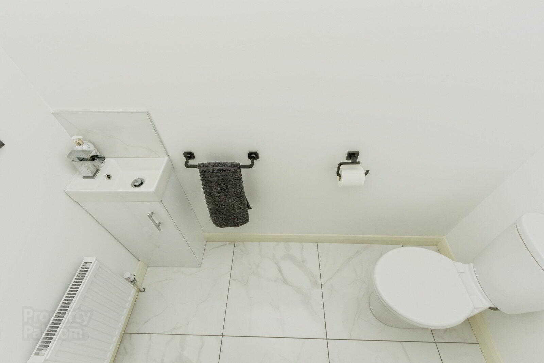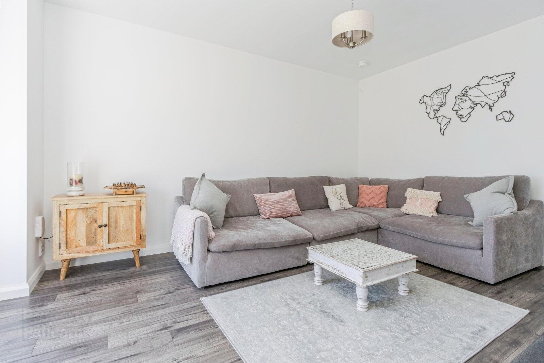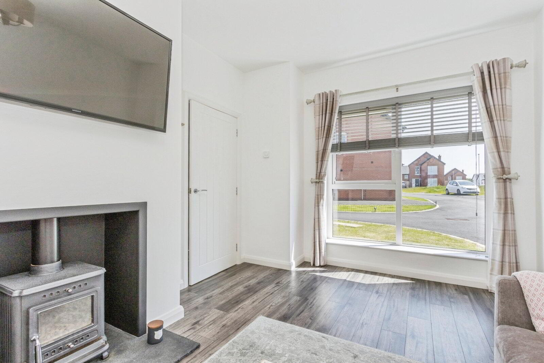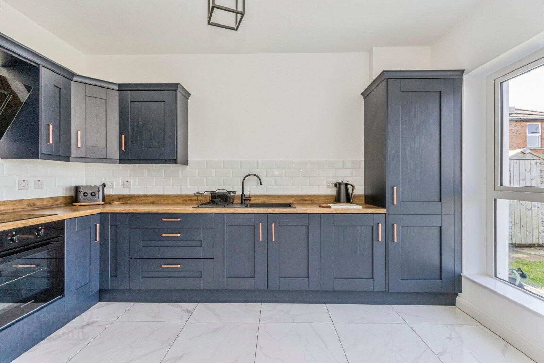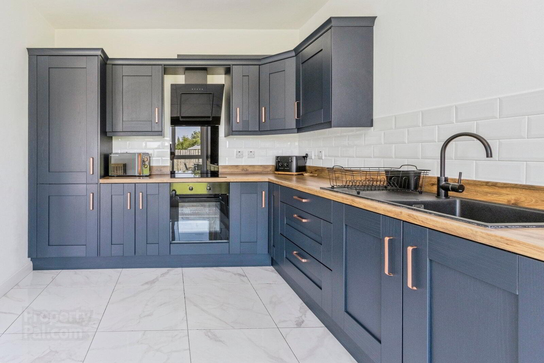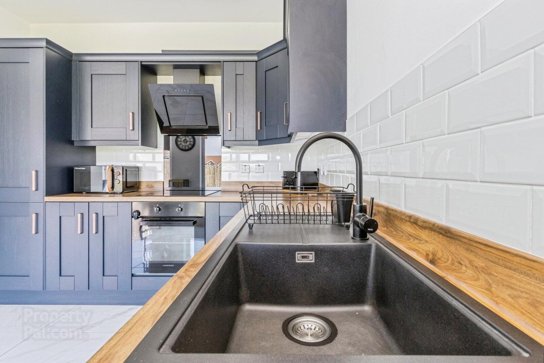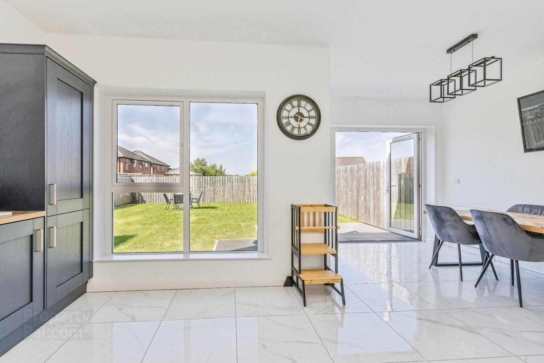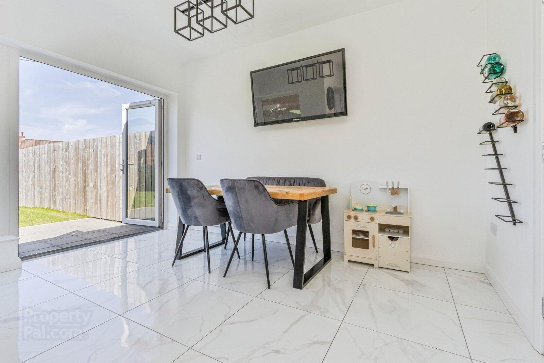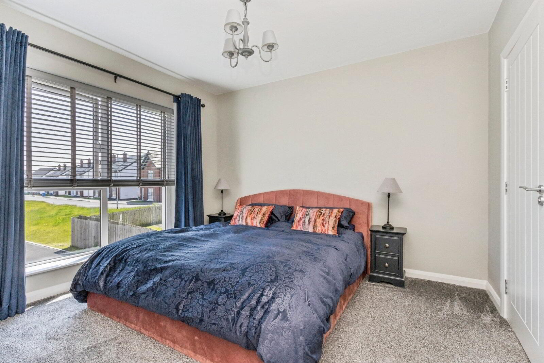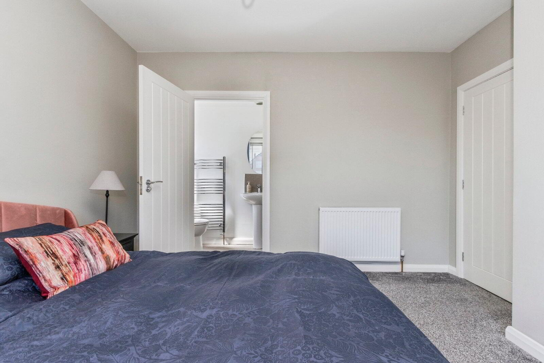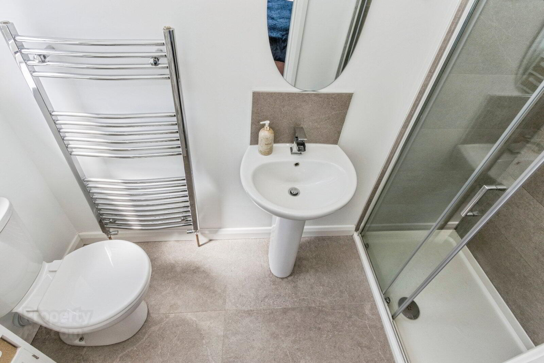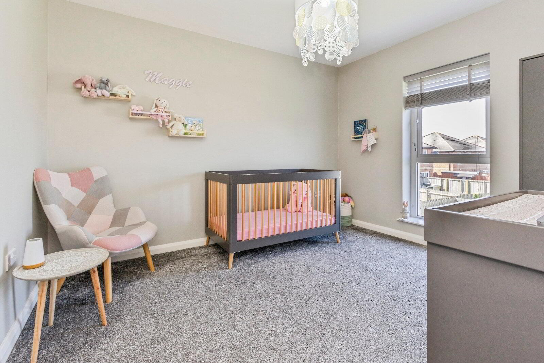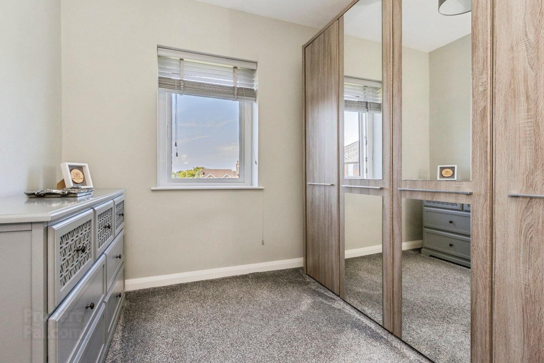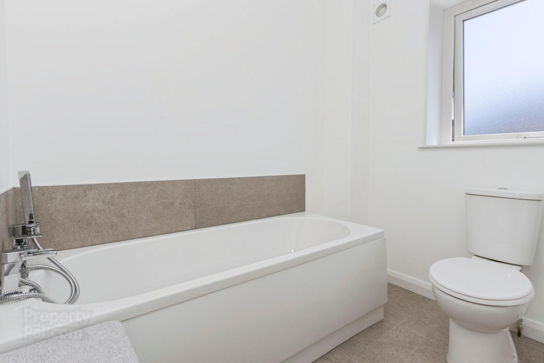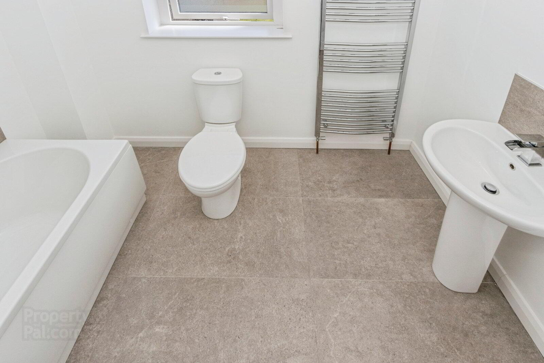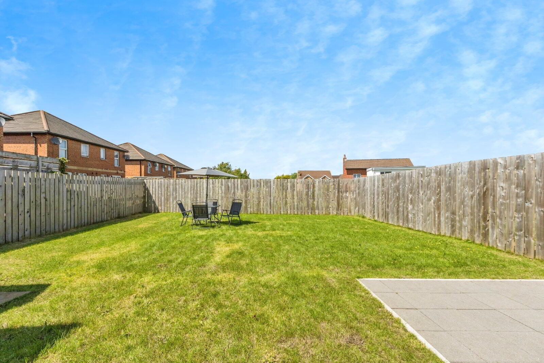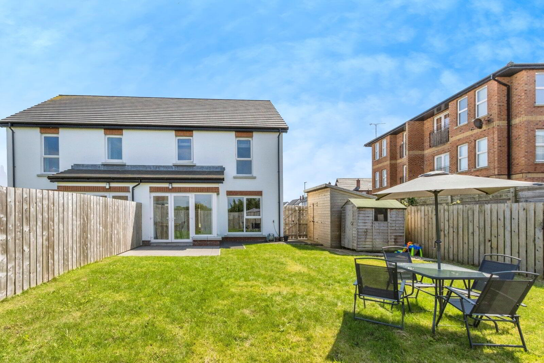42 Balmoral Road,
Bangor, BT19 7XA
3 Bed Semi-detached House
Asking Price £220,000
3 Bedrooms
3 Bathrooms
1 Reception
Property Overview
Status
For Sale
Style
Semi-detached House
Bedrooms
3
Bathrooms
3
Receptions
1
Property Features
Tenure
Not Provided
Energy Rating
Broadband
*³
Property Financials
Price
Asking Price £220,000
Stamp Duty
Rates
£1,144.56 pa*¹
Typical Mortgage
Legal Calculator
In partnership with Millar McCall Wylie
Property Engagement
Views Last 7 Days
607
Views Last 30 Days
3,006
Views All Time
7,649
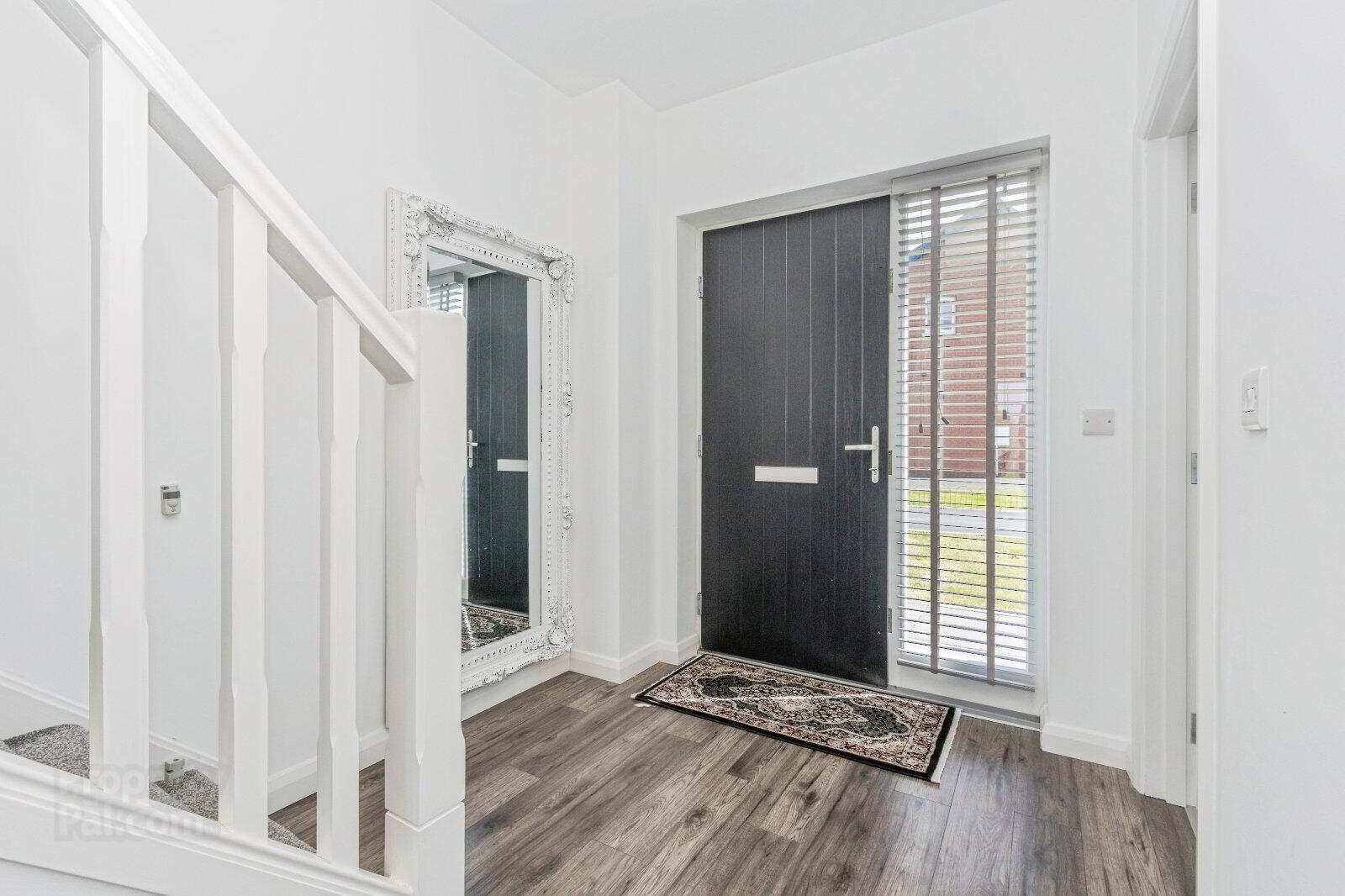
Additional Information
- Modern semi-detached villa built in 2022
- Bright, spacious interior with contemporary finishes
- Reception hall and cloakroom with white suite
- Lounge with multi-fuel stove for added warmth and charm
- Open-plan kitchen/dining/sunroom to rear of property
- Range of integrated appliances included in kitchen
- Energy-efficient zoned gas central heating and LED lighting
- Double glazed windows throughout
- Driveway parking and generous rear garden
- 10-year structural warranty for added peace of mind
This recently built (2022) semidetached villa at 42 Balmoral Road, Bangor, offers a bright and spacious interior with high-quality modern fittings. The entrance hall leads to a stylish cloakroom with white
- Description
- This recently built (2022) semidetached villa at 42 Balmoral Road, Bangor, offers a bright and spacious interior with high-quality modern fittings. The entrance hall leads to a stylish cloakroom with white sanitaryware and a well-appointed lounge featuring a multifuel stove, perfect for cosy evenings. Upstairs, you’ll find well-proportioned rooms bathed in natural light, reflecting the thoughtful design throughout At the rear, the home unfolds into a spacious kitchen and dining area, seamlessly connected to a sunroom. The kitchen includes a range of integrated appliances—electric oven, hob, extractor fan, fridge/freezer, and plumbing provisions—while the adjoining sunroom enhances the sense of space and light, ideal for entertaining or relaxed family meals . The open planning ensures a flowing layout that suits both everyday family life and hosting guests. Externally, the property benefits from driveway parking and a generous rear garden, combining functionality with outdoor living. The development itself offers zoned gas central heating, energy efficient LED lighting, and a 10year warranty—ensuring peace of mind alongside comfort. With double glazing throughout and prewired security systems—plus a highly energy rated home—you’ll find this villa combines contemporary convenience with enduring value
- Reception Hall
- Composite double glazed front door, laminate wooden floor, cloaks cupboard.
- Cloakroom / WC
- White suite comprising : Dual flush WC, wash hand basin with mixer taps and tiled splashback, ceramic tiled floor.
- Lounge
- 4.83m x 3.6m (15'10" x 11'10")
Laminate wooden floor, Multi fuel stove with stone hearth. - Kitchen / Dining / Sunroom
- 5.9m x 4m (19'4" x 13'1")
Composite sink unit with mixer taps, excellent range of high and low level units with laminated work surfaces, built in oven and 4 ring ceramic hob, glass splashback, extractor fan, integrated fridge freezer, integrated washing machine, gas boiler, part tiled walls, ceramic tiled floor. Open plan to Dining area and sun room with uPVC double glazed French doors to rear garden. - First floor landing
- Access to roof space. Airing cupboard with space for tumble dryer.
- Bedroom 1
- 3.63m x 3.53m (11'11" x 11'7")
- Ensuite shower room
- Luxury white suite comprising : Fully tiled built in shower cubicle with thermostatically controlled shower and Rain shower, pedestal wash hand basin, dual flush WC, ceramic tiled floor, stainless steel heated towel rail.
- Bedroom 2
- 3.7m x 3.18m (12'2" x 10'5")
- Bedroom 3
- 2.54m x 2.46m (8'4" x 8'1")
- Bathroom
- Luxury white suite comprising: Panelled bath with mixer taps and telephone hand shower, dual flush WC, pedestal wash hand basin, with tiled splashback, ceramic tiled floor, extractor fan, stainless steel heated towel rail.
- Outside
- Tarmac driveway to excellent car parking space.
- Gardens
- Front garden in lawns. Enclosed large garden to the rear in lawns and paved patio area. Outside tap and light. Garden shed/ Workshop.


